









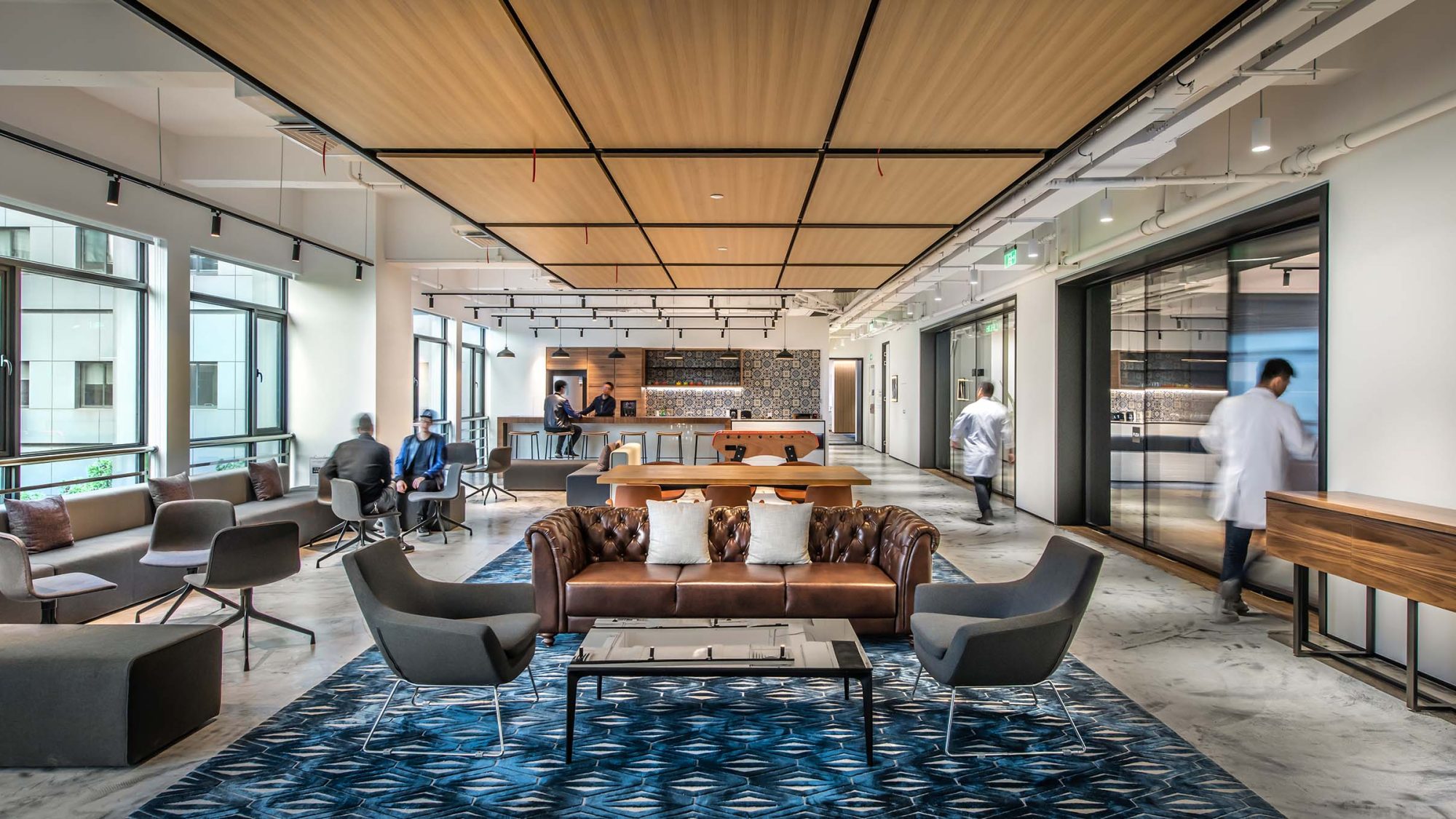
For over 160 years, French-born Lesaffre has been a household name in the baking industry. Founded in 1853 as a regional family-owned business, the company now stands as one of the world’s largest yeast manufacturers, with its yeast used in bakeries worldwide. With the Chinese business growing, Lesaffre engaged us to design its Shanghai headquarters in a new workspace occupying an entire floor in a building within a high-tech park. The new space supports Lesaffre’s business expansion, promotes brand awareness and attracts talent, while reflecting the company’s evolving culture and progressive spirit.
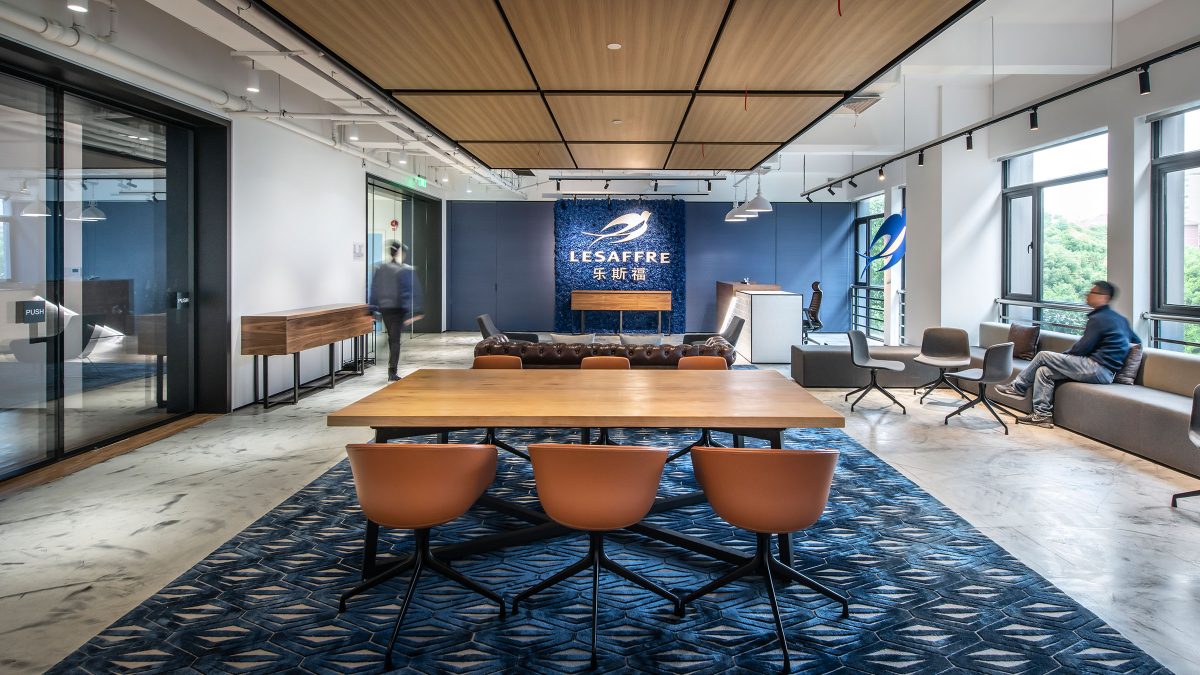
A key objective was to translate the company’s legacy and history into a space that reflects its expansion into new markets. We began with extensive research into Lesaffre’s history, identifying the most essential brand elements in order to create an impactful journey. Immediately upon entering the space, a large, logo-embedded tapestry creates a clear brand expectation for the rest of the journey.
As people enter the workspace, they are immersed in an environment inspired by the brand’s iconic swallow logo and various shades of blue, bringing to life Lesaffre’s innovative spirit. The design of each conference room is inspired by names of Lesaffre products handpicked by the firm’s President of Greater China. To share its innovative culture and breakthrough achievements, artwork depicting the production and manufacturing processes is installed along corridors. This helps to generate conversation and company appreciation.
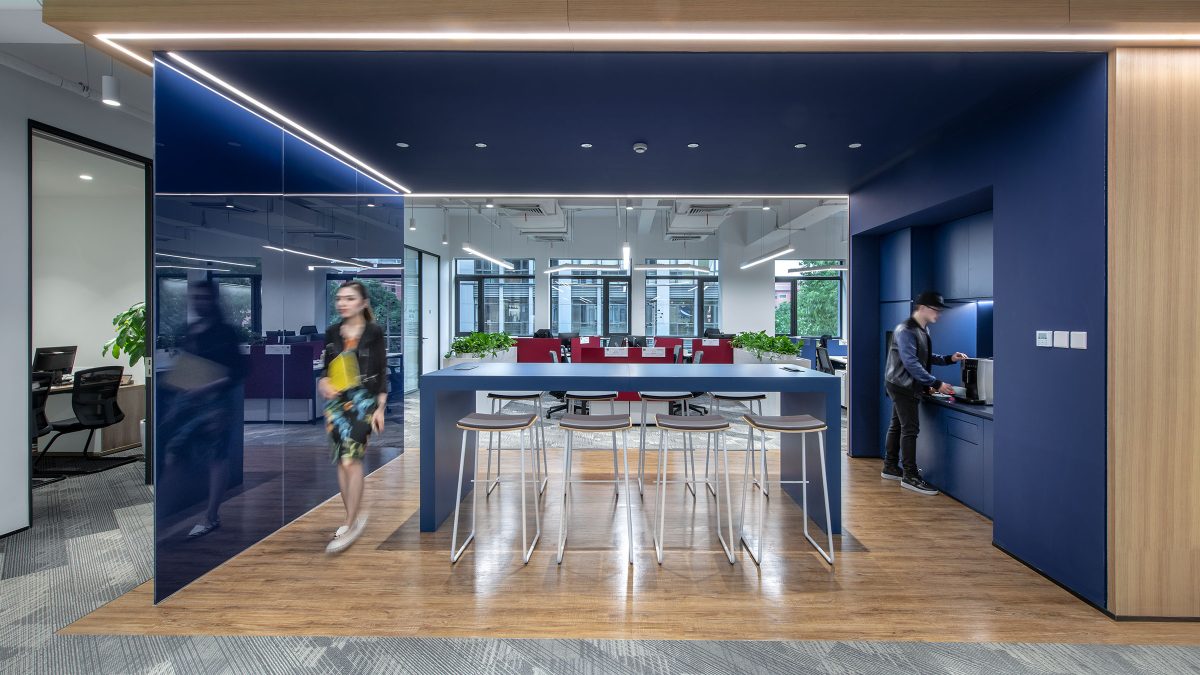
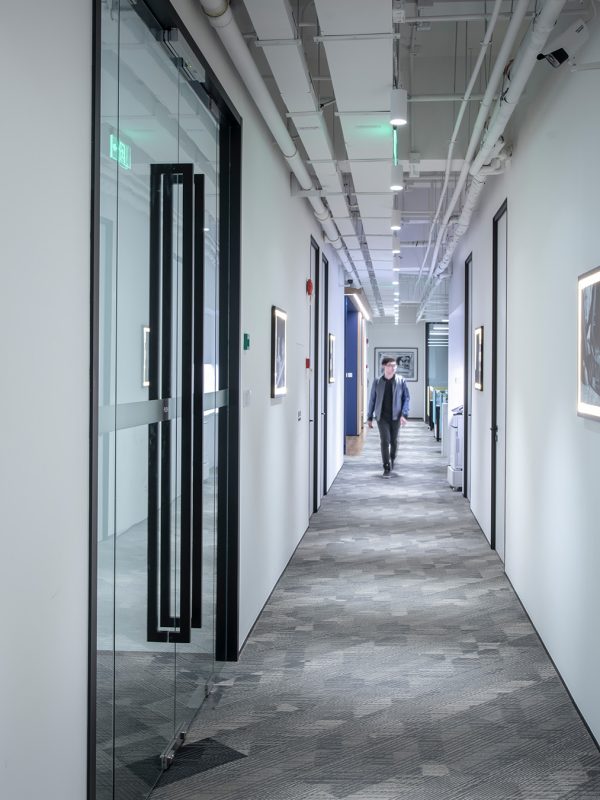
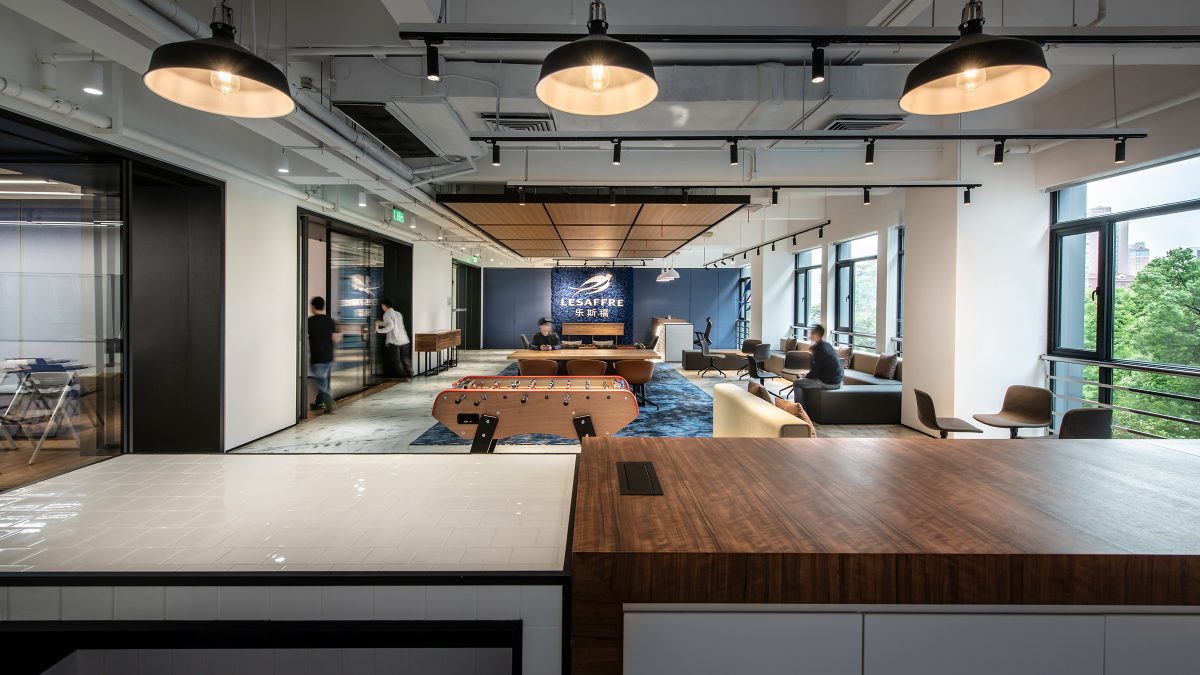
A powerful global player today, Lesaffre started small in a town called Marquette-lez-Lille in the north of France. Lesaffre has since grown into an international manufacturer, with large-scale industrial sites and an extensive partner network. Its commitment to quality and originality continues to drive the company’s R&D and innovation.
To reflect this legacy, we retained original building features including large beams and exposed cement floors. Wooden furniture, vintage-patterned rugs and customised wallpaper are introduced for warmth and nostalgia of Lesaffre’s rich legacy. The result is an inviting space where staff and guests can reflect on Lesaffre’s ambition along with its deep family origins.
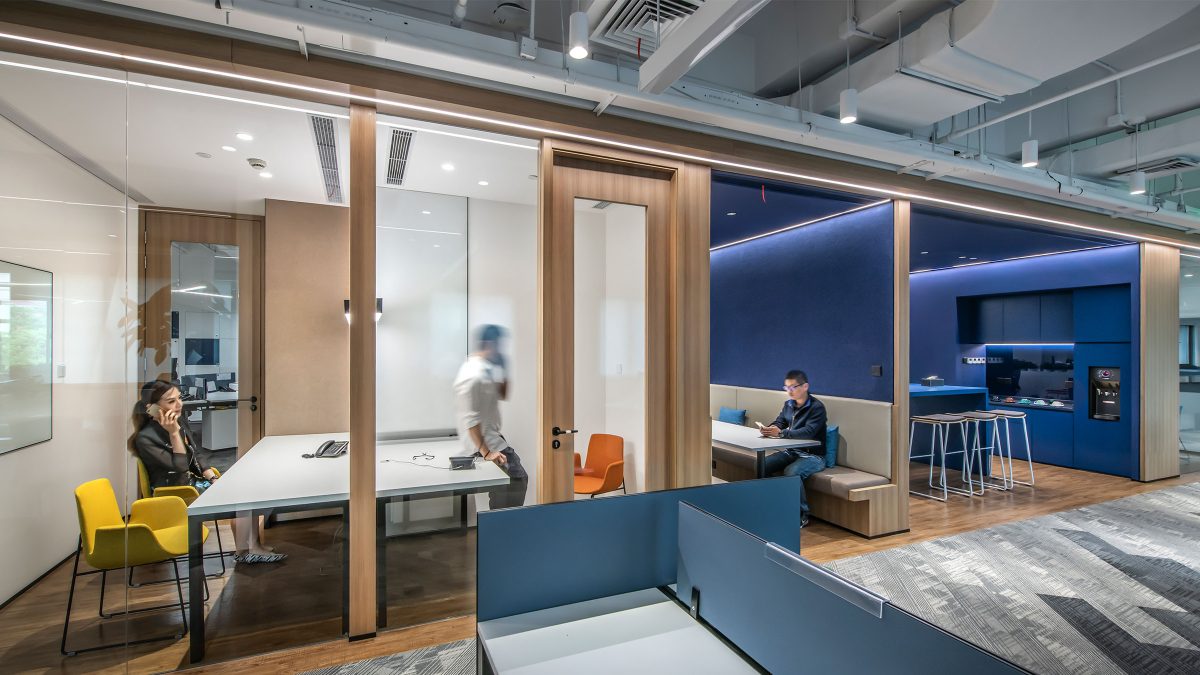
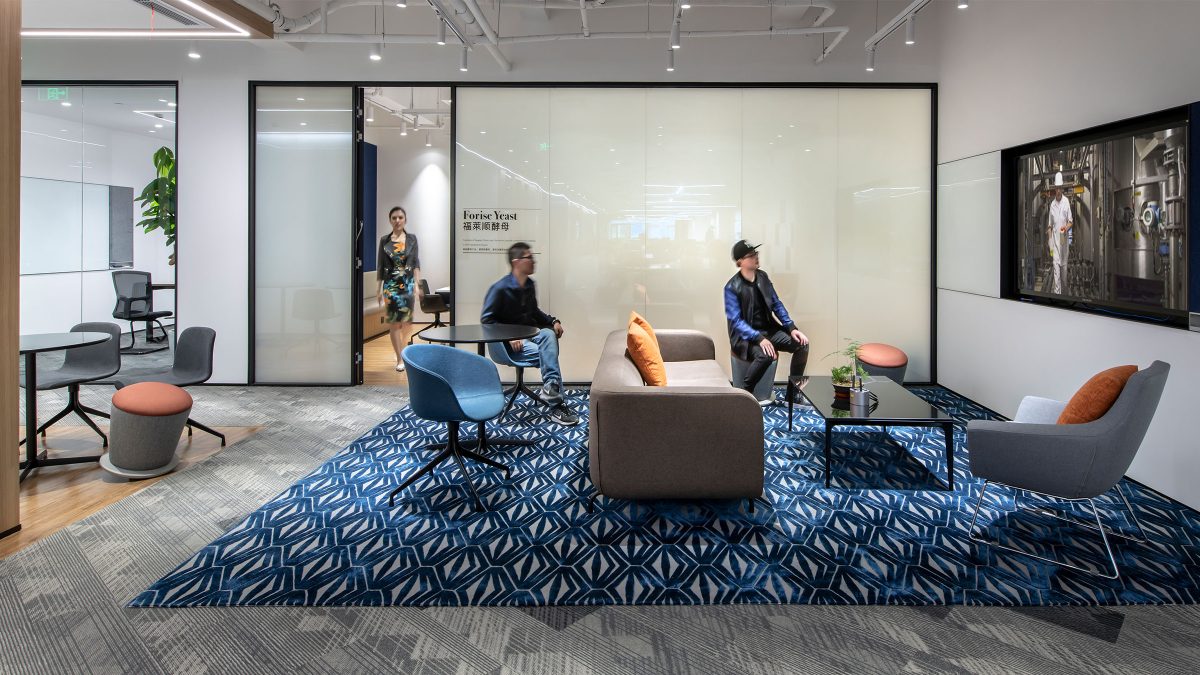
The new workplace features versatile spaces for collaboration including a large public area with comfortable furniture and table football that extends to an open kitchen. With a bar table and a dining area, the kitchen is spacious, encouraging mingling and interaction. Next door are the training and ping-pong rooms, which can be easily connected by folding doors to become one space. The two rooms have revolving glass doors that can be rotated to connect directly with the public area, opening the space for town halls, exhibitions and external receptions.
Located at the centre of the work area, the ‘Collaboration Strip’ contains flexible spaces including enclosed meeting rooms, open collaboration areas, telephone booths and a pantry to encourage spontaneous conversations and teamwork. Soothing lighting is installed along the strip. Subtle details encourage interaction and motivation, supporting a company culture that puts innovation at its core.
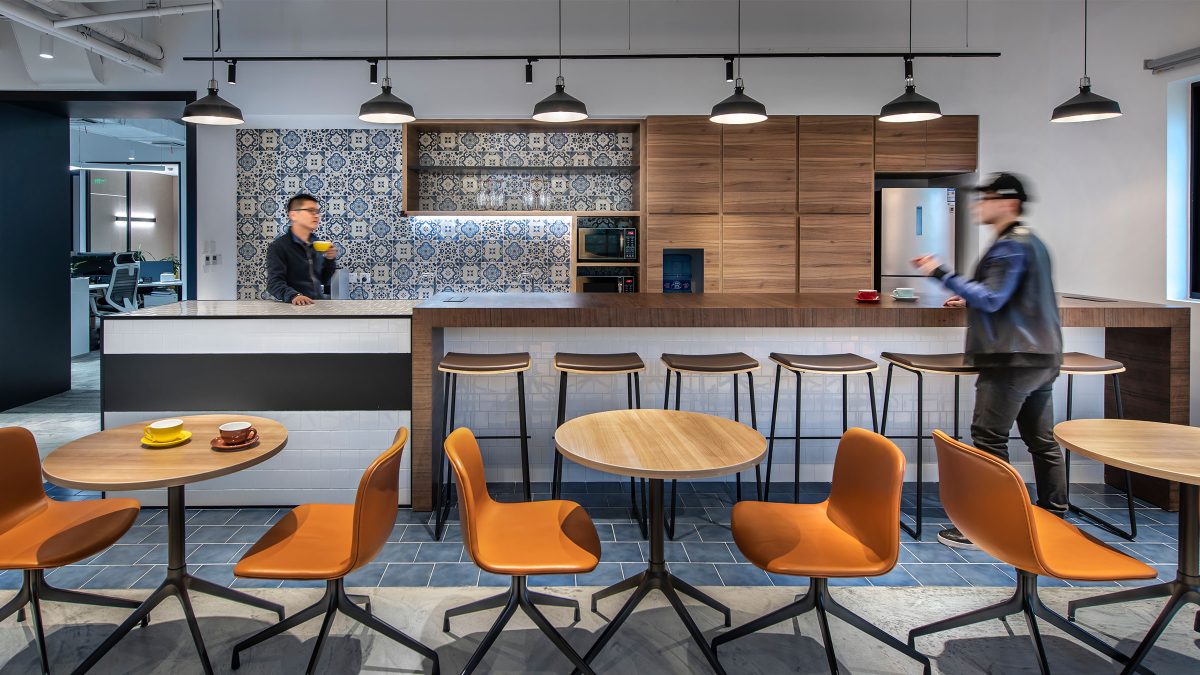
Implementing a strong company culture includes creating an innovative workplace experience that impacts and inspires people daily.
Jean-Philippe Poulin, President of Lesaffre Group, Greater China RegionCompleted
2017
Shanghai
21,528 sq ft
Vitus Lau