









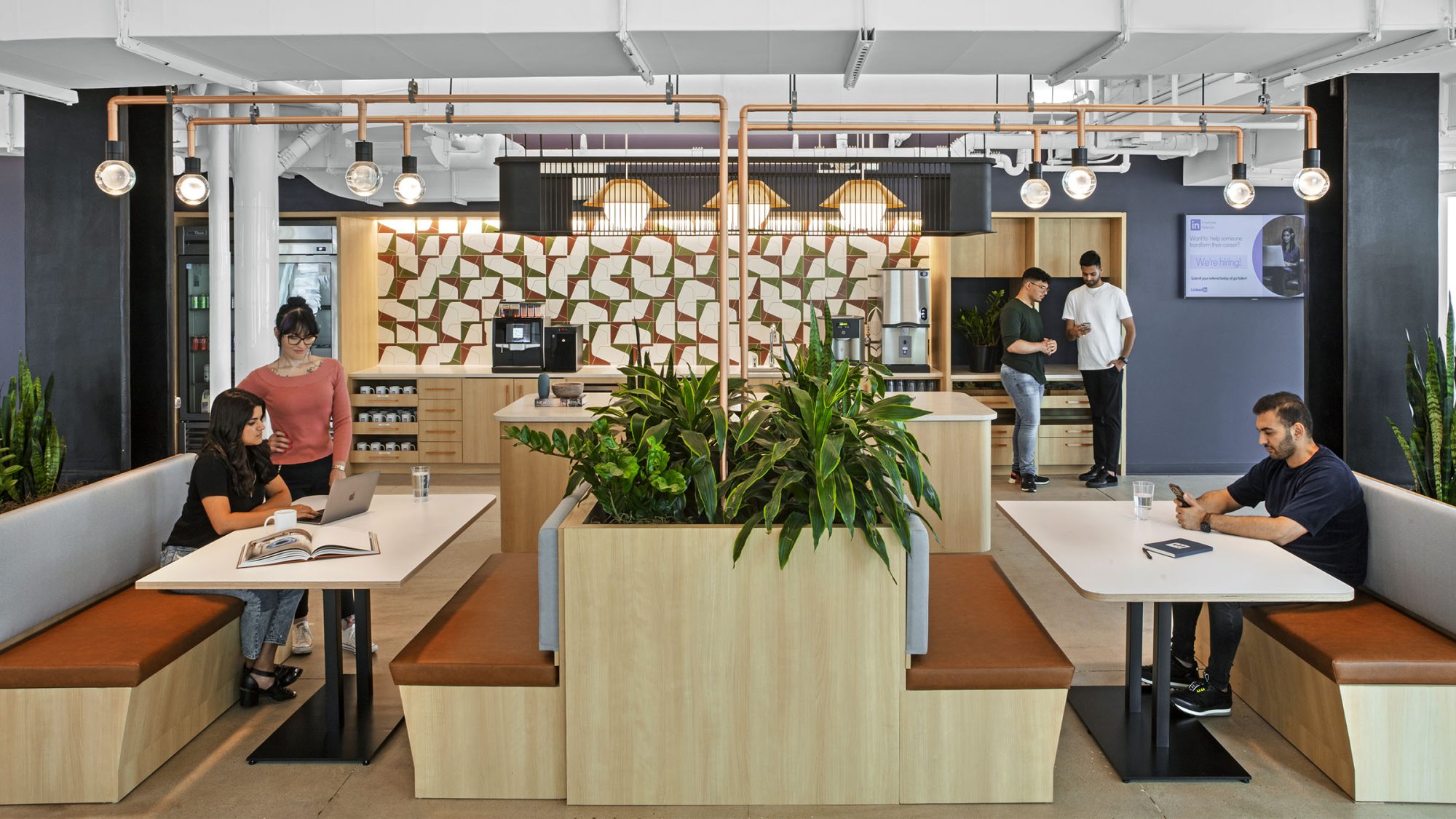
Our team crafted a dynamic work environment over two floors of LinkedIn’s workplace in the Empire State Building. We paid close attention to every detail in creating a space that promotes engagement, wellness and connection. Furthermore, our design efforts led to this project’s LEED Gold and 2 Star Fitwel certifications by targeting sustainable initiatives.
Reflecting on the effects of the COVID-19 pandemic, the social justice movement, technological innovations and the resulting redefinition of ‘work’, we created a holistic system of operating programs and tools. Together, they achieve healthy, inclusive and high-performing outcomes for both LinkedIn and its employees.
Employee health and wellbeing were central to our design plan and key to an inspiring environment that promotes a return to the office. Health and wellness in the workplace go beyond addressing the physical condition of employees. It requires employers to consider each individual’s unique needs, health concerns and sense of belonging. This approach moves away from solely considering physical safety and conditions and emphasises the importance of mental and emotional health and community.
The following are some measures taken to prioritise the value of wellness and sustainability and achieve LEED Gold and 2 Star Fitwel certification:
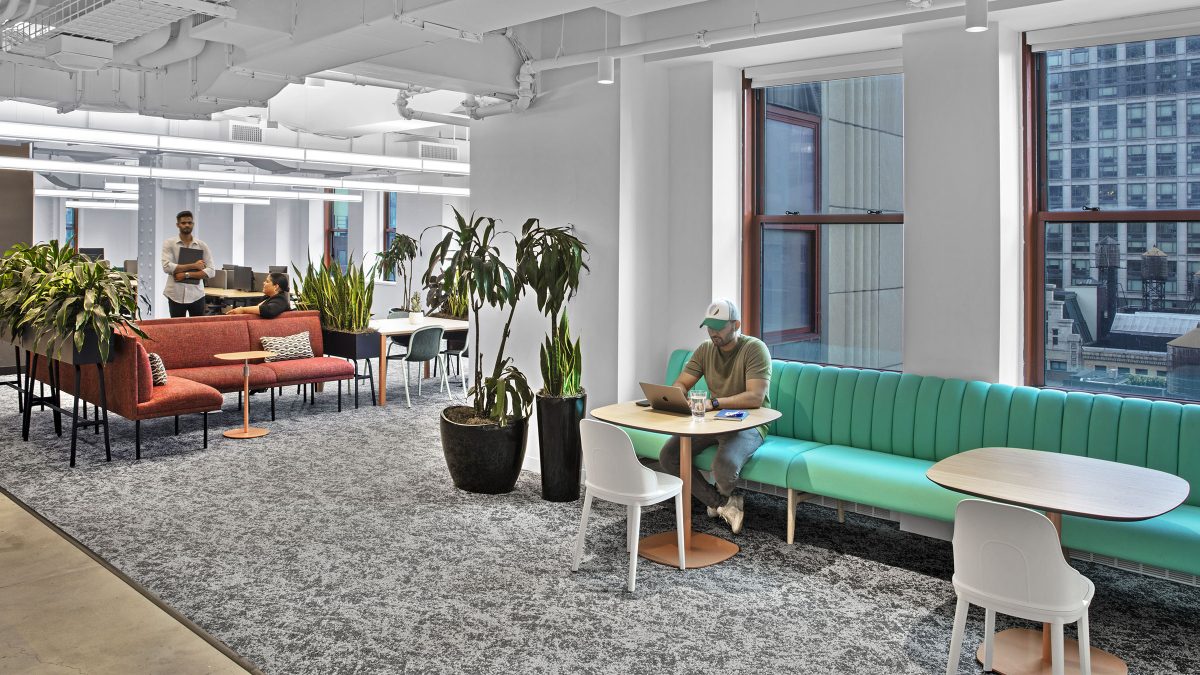
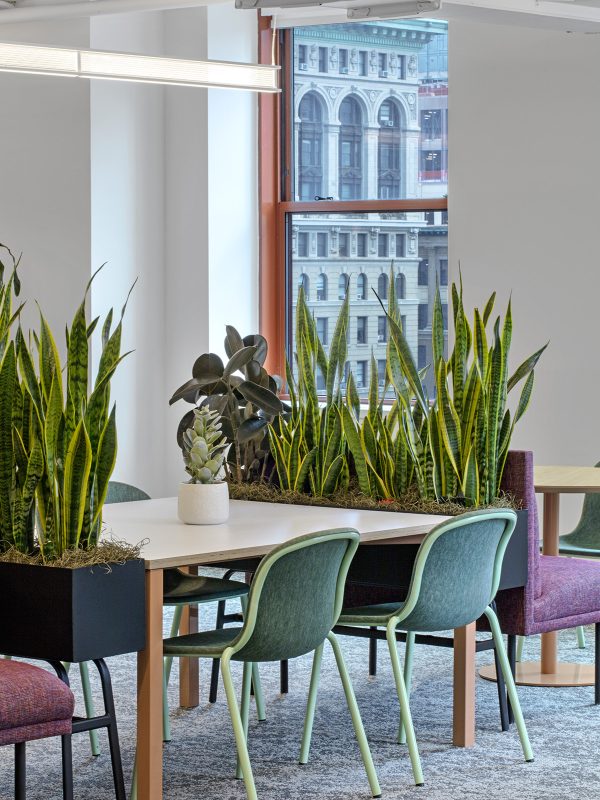
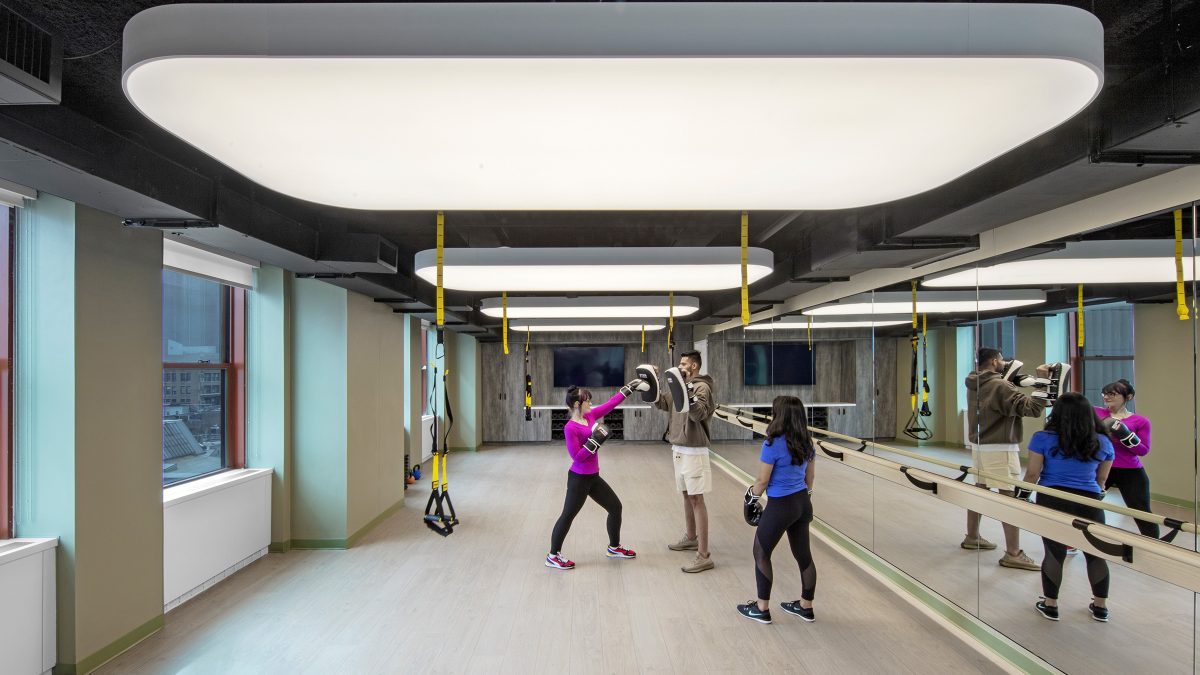
To further promote health and wellness, an interconnecting stair was designed to connect the 14th and 15th floors. The stair, centrally located near the main micro kitchens, subtly encourages people to use the staircase instead of the elevator. Additionally, the staircase is designed to be an aesthetically pleasing place for spontaneous connection and interaction rather than a strictly functional emergency staircase.
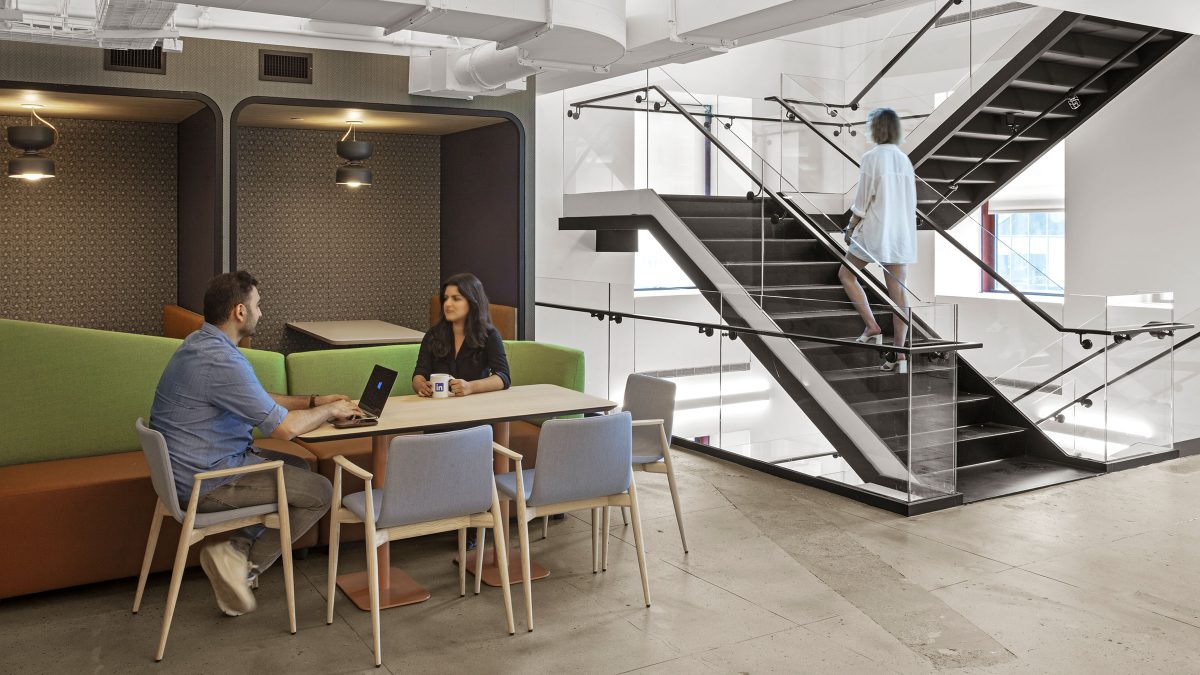
M Moser managed all consultant contracts for this project. Additionally, we collaborated with environmental and AV/IT designers to integrate the client’s advanced technology requirements. Technology includes occupancy sensors that track movement and headcount during regular working hours. It converts this data into reports on employee interactions with the workspace and which areas/rooms are more successful than others.
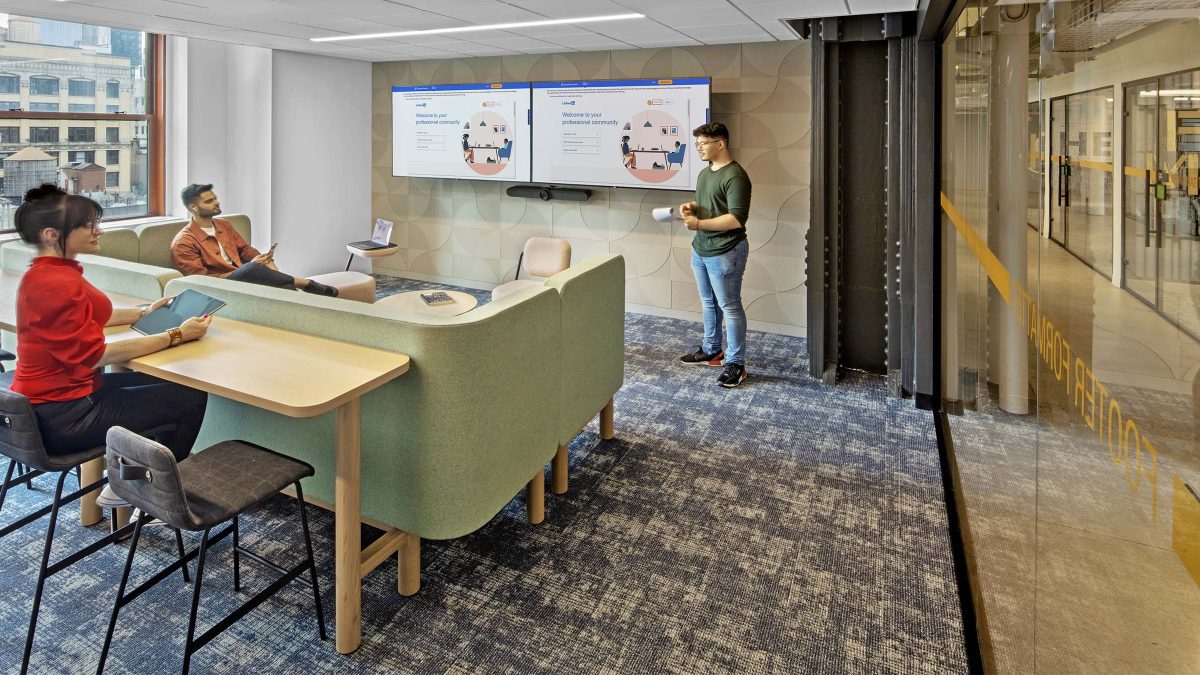
Additionally, we collaborated with internal and external sustainability teams and MEP experts to develop and integrate high-standard air quality systems. A modular power and data infrastructure accommodates the client’s changing needs without requiring any changes to the existing infrastructure.
Our design interventions consider the power and data grids to provide flexibility. Overall, it is a highly agile design in terms of infrastructure to meet the company’s future needs.
Workplace Designer, M Moser AssociatesOur team implemented a plug-and-play furniture system that allows for easy reconfiguration based on LinkedIn’s most successful layouts. Similarly, the modular lighting system works seamlessly with multiple furniture layouts. This approach ensures that the client’s workspace remains adaptable. It can quickly evolve as its needs change without sacrificing the air quality or its infrastructure’s technical functionality.
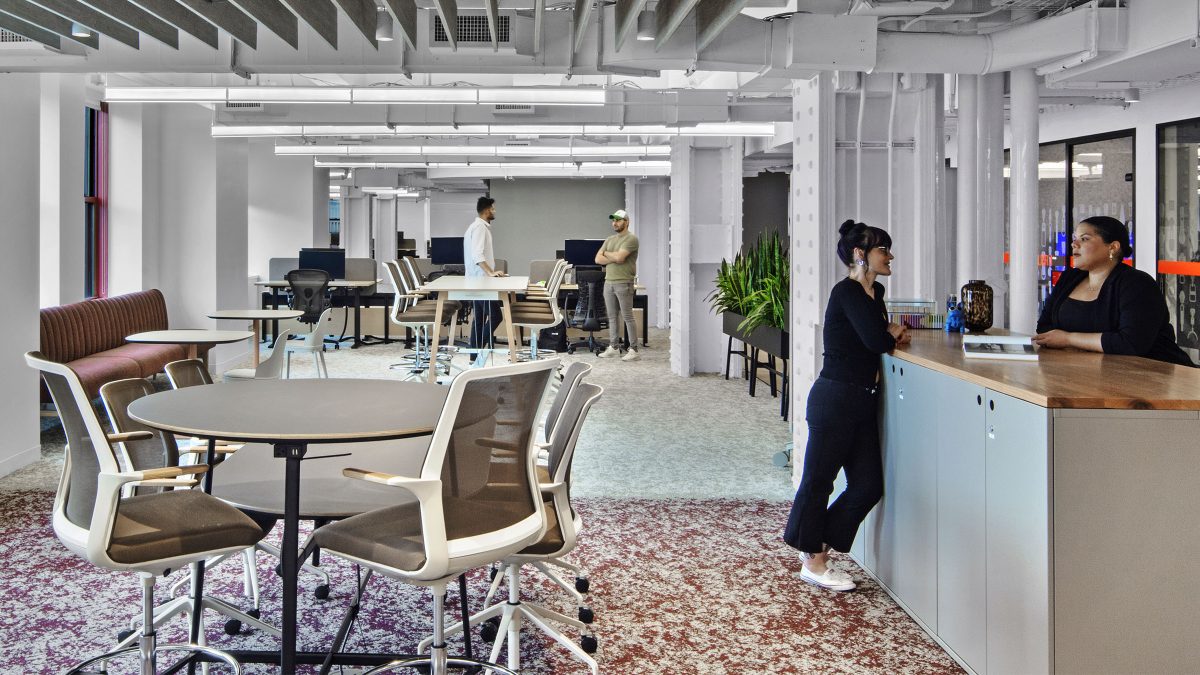
Finally, our team focused on implementing DEI in this dynamic work environment for LinkedIn by employing hand-wave door sensors in communal areas, such as the focus zone. This system assures full accessibility for everyone.
Each ‘neighbourhood’ environment focuses on incorporating a variety of individual, team and community zones. This supports various aspects of LinkedIn’s dynamic work environment. With many open work areas, each zone works around a ‘sharing ratio’. This aids in determining how many individuals and workstations can fit on each floor.
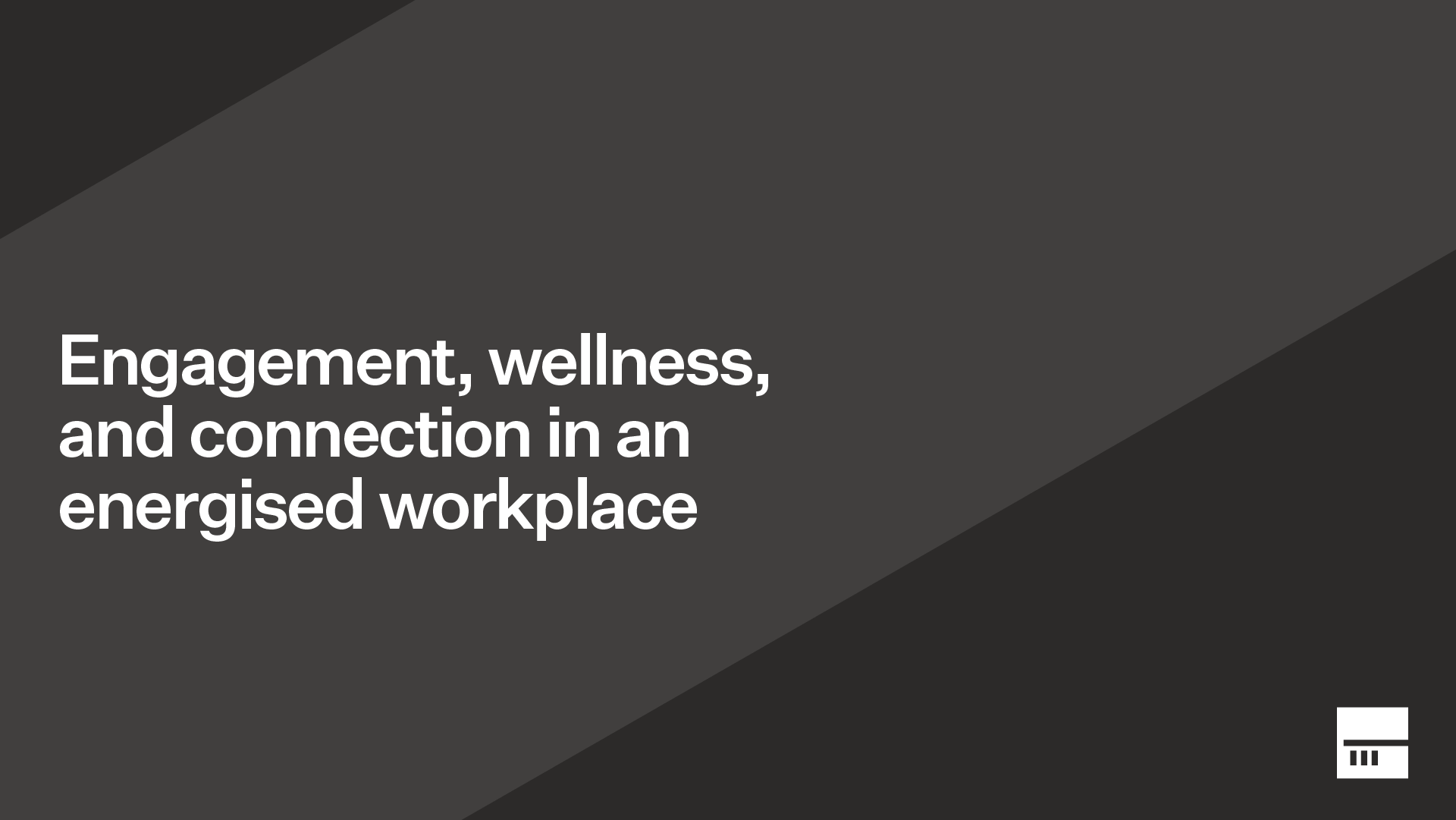
Relationships matter – we’re in the business of building relationships. This includes our workspace.
LinkedIn Core ValuesIn this dynamic work environment, one of our primary goals was to create variety for LinkedIn’s employees. To achieve this, we provided furniture modules that differed from the standard rows of desks. We also added various amenities to encourage employees to return to the physical office. These amenities differentiate the office from working remotely and welcome employees back safely.
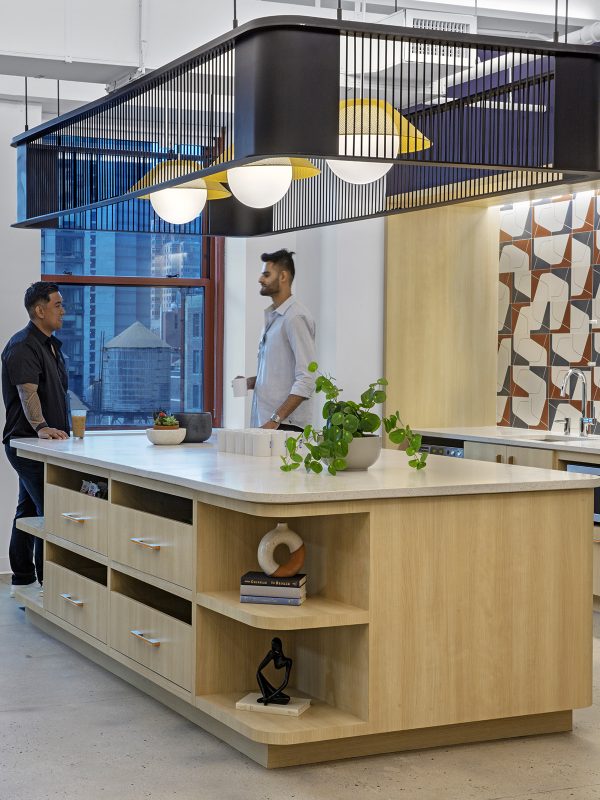
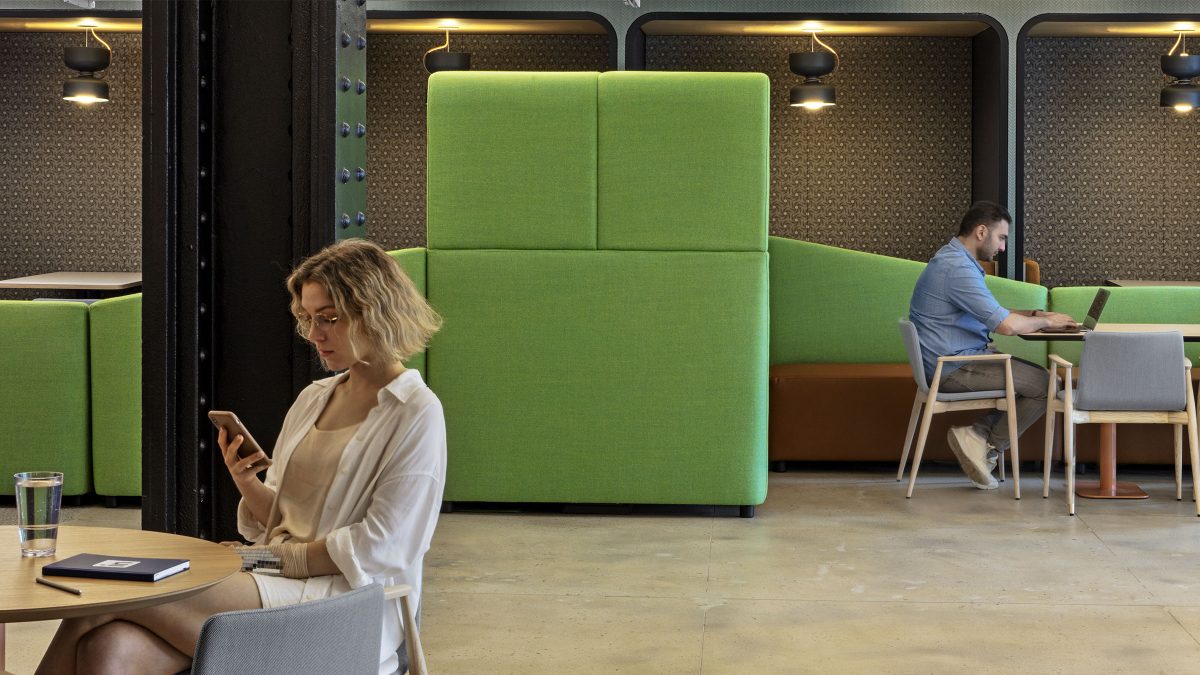
Our design team incorporated elements like terrazzo, a cheery colour palette and playful hints of pattern. Functionally, it feels much less corporate and combines lively and flexible components. The employees love the atmosphere, which has a more residential feel than some other offices. This project has several unique amenity spaces. Spaces such as the micro kitchen, beverage points, yoga studio, focus zone, feature meeting rooms and library have been particularly successful.
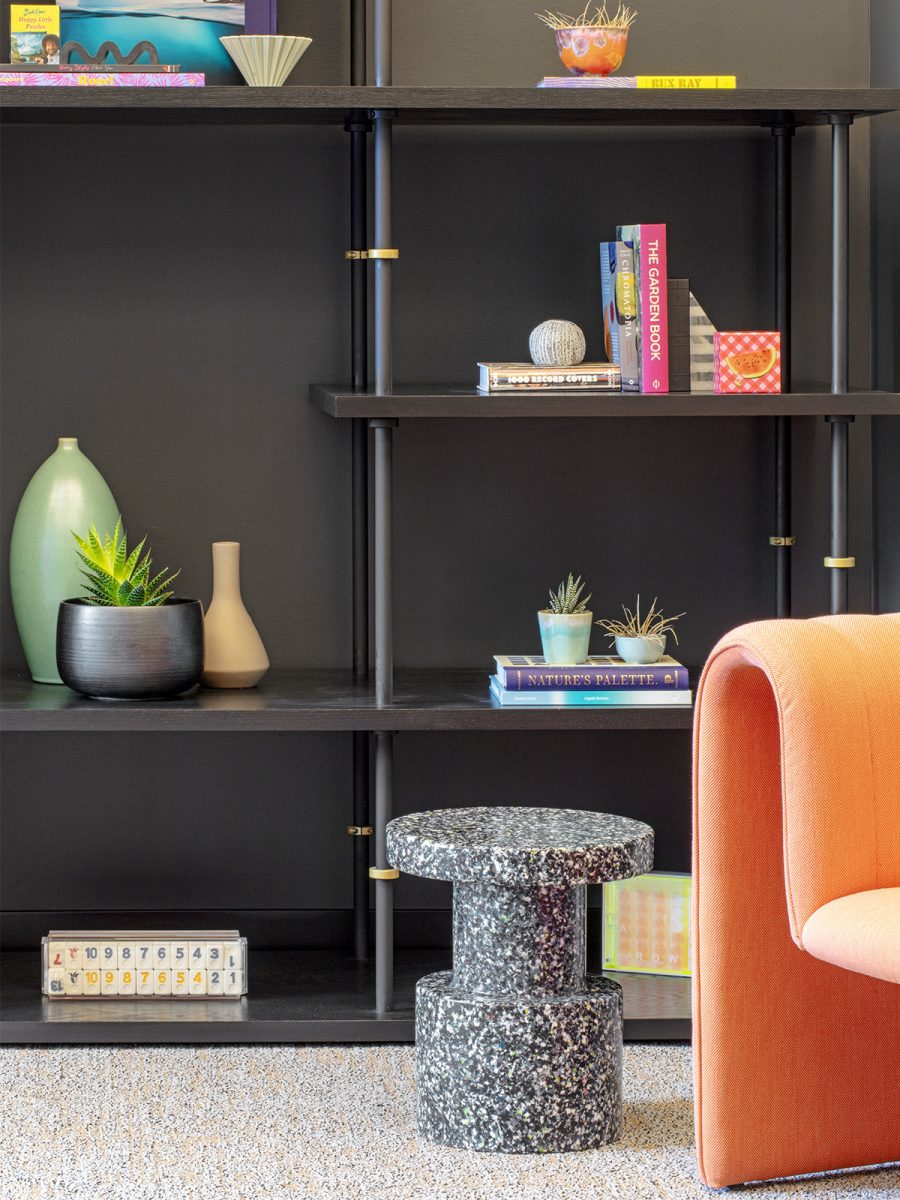
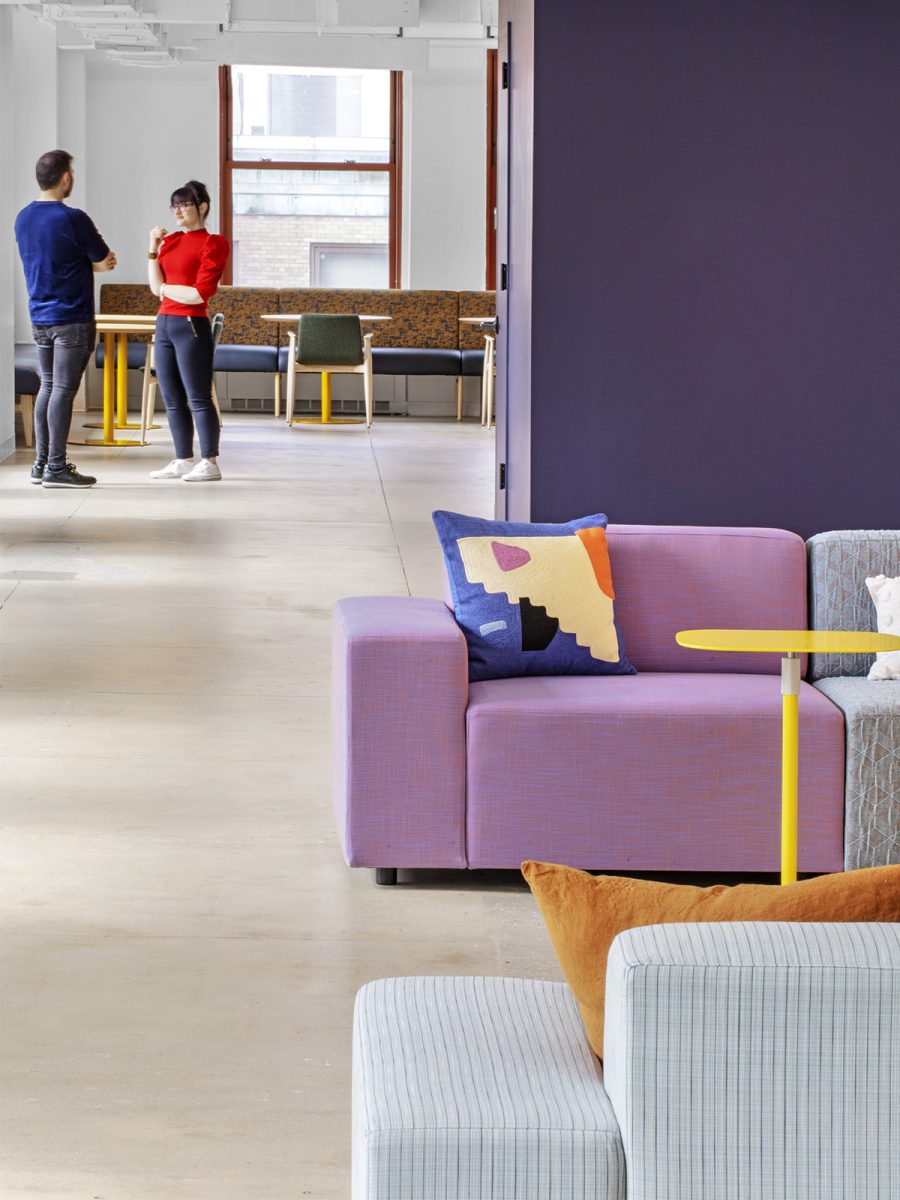
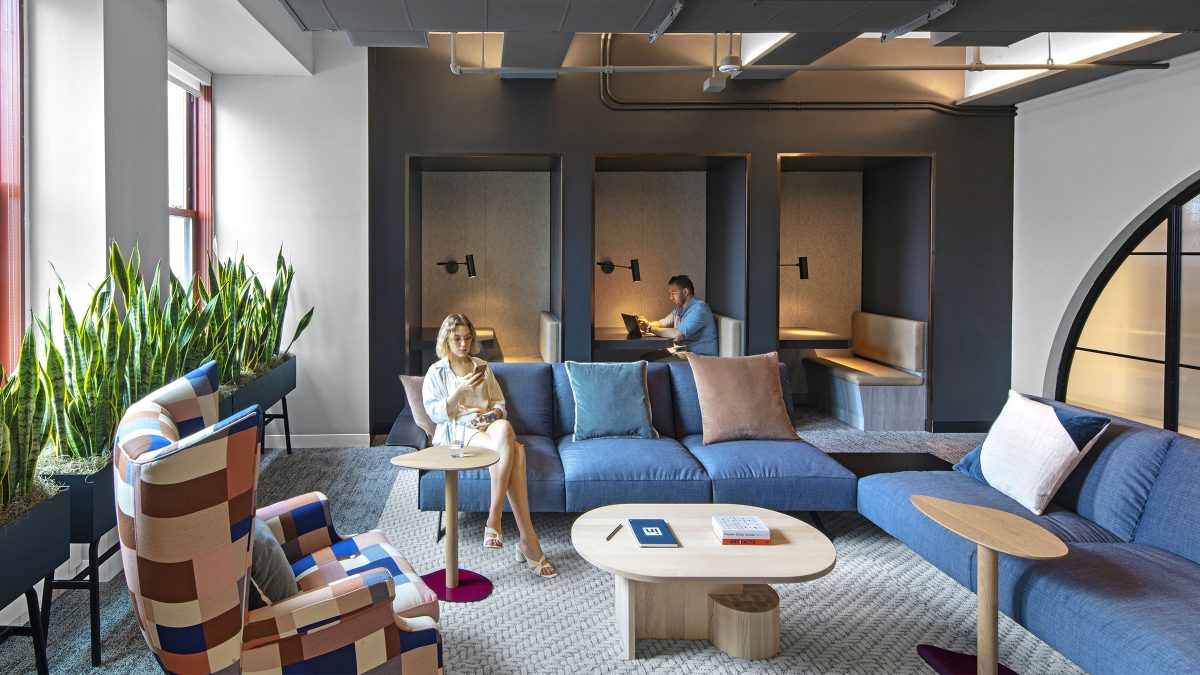
We underwent many master planning and design iterations to transform LinkedIn’s two floors to meet its workplace standards. Due to the onset of the pandemic, our team adjusted the project’s design in response to the world’s changing circumstances. We swiftly and effectively modified designs in a new direction to ensure COVID safety and successful re-entry into the workplace.
The layout of this project has most of the meeting rooms surrounding the core, making it easy for wayfinding. In addition, the larger meeting rooms are close to the windows for more natural light and better views.
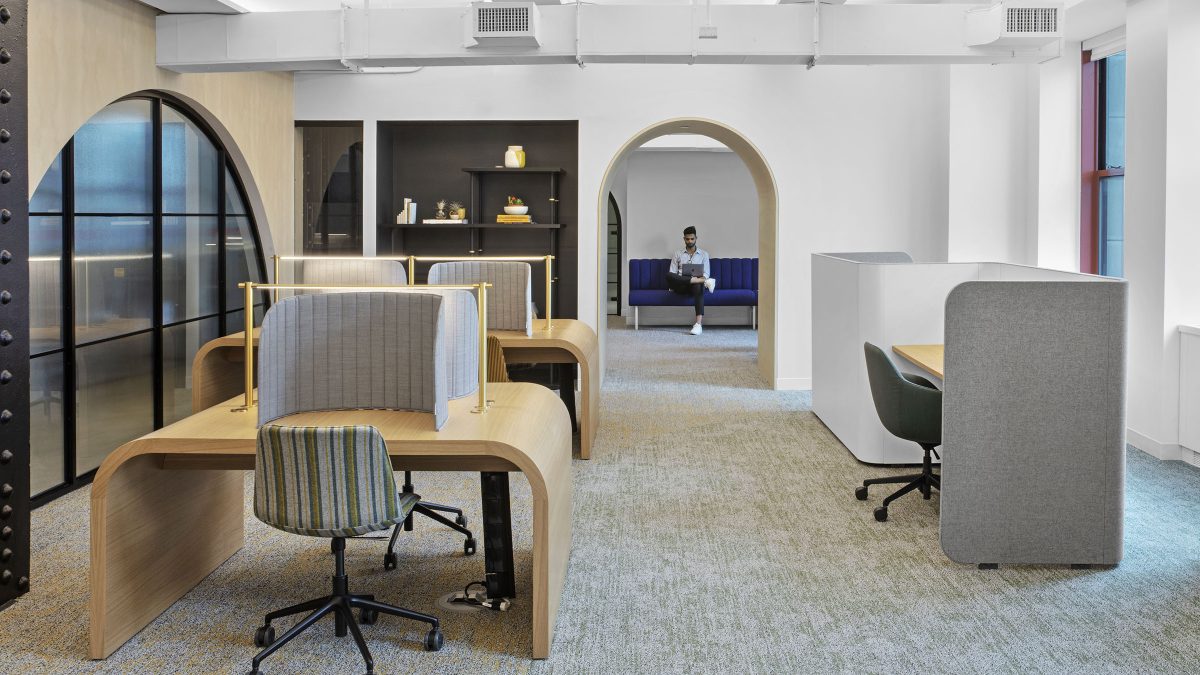
The Empire State Building, although iconic, does pose its challenges. Low ceilings, ductwork and pipes are all roadblocks that have to be worked around. To maximise the ceiling heights, wood portals and arched entryways are employed as architectural elements. These designs draw the eye away from the low ductwork and round out the space.
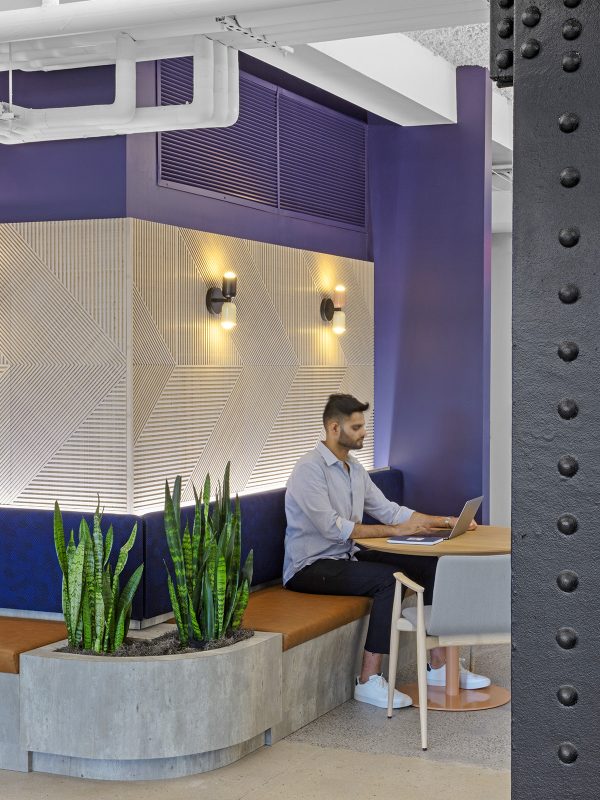
A convergence of events gave LinkedIn the unique opportunity to design its new workplace. Additionally, it seized the chance to create the next generation of workplaces and set the course for its global network. Our team guided this project, providing LinkedIn with the necessary expertise. This created a dynamic workplace that is both a model for the future and a supportive workplace for its employees.
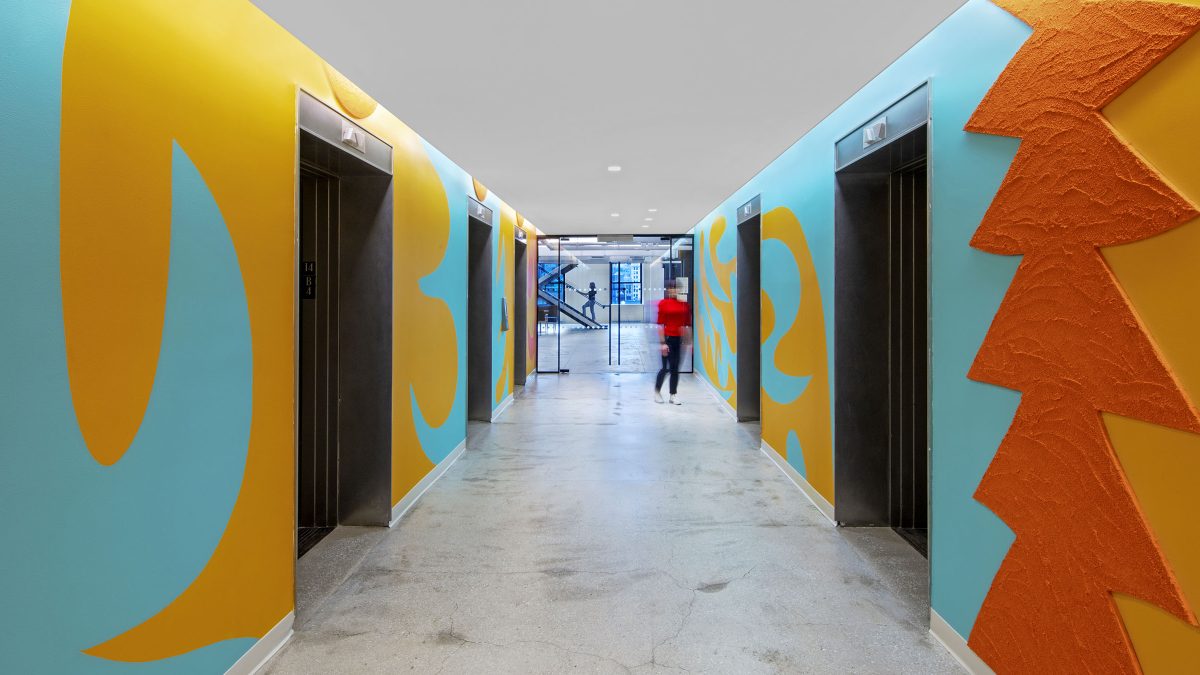
Completed
2021
New York City
100,000 sq ft
LEED Gold
2 Star Fitwel