









In 2017, our London office moved to a new location to support its growth into Europe. We predicted a 50% increase in headcount over 4 years, alongside changes in how people would use the space. It was designed to help us test new ideas, attract new talent and build on our strong company culture.
At its core, our workspace is there to help us do better work. We call it a Living Lab.
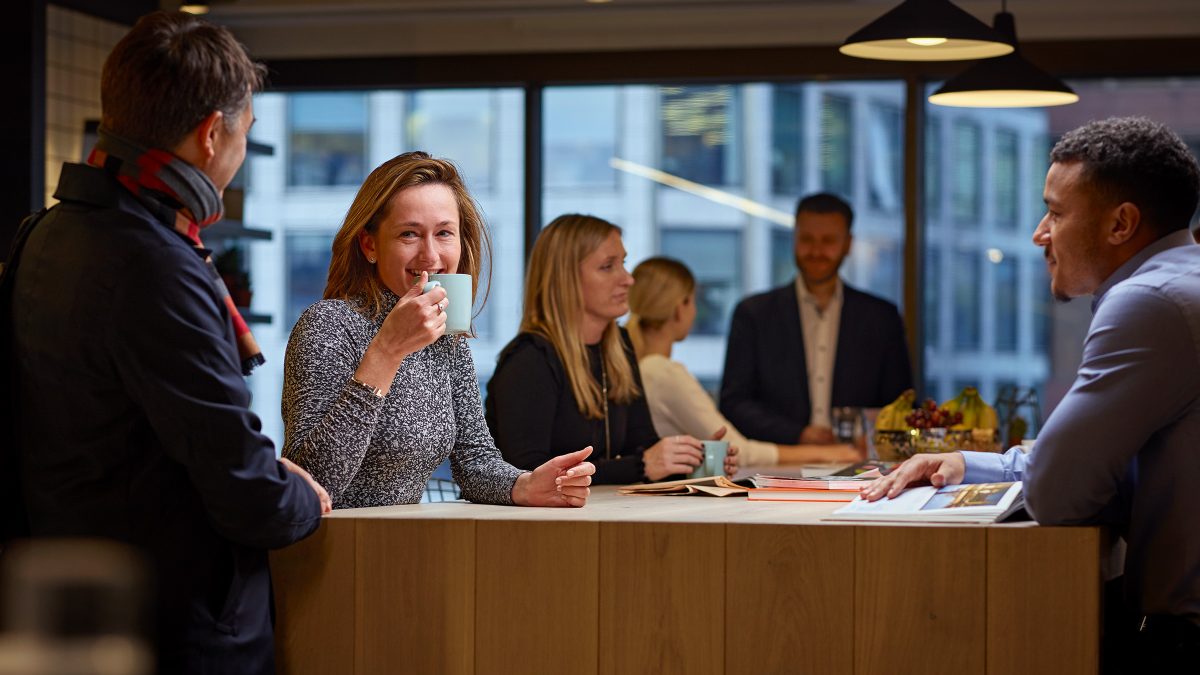
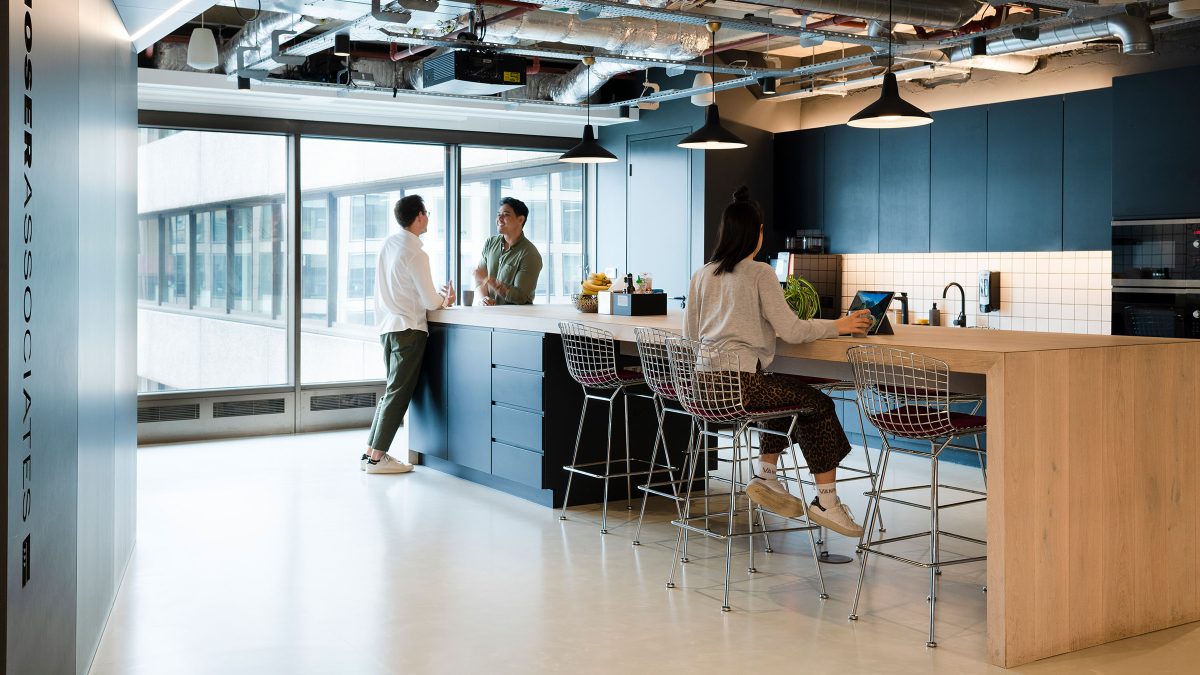
It’s where we test new ideas on ourselves, before we bring them to our clients.
At the time, our team were experimenting with ways to improve indoor environmental quality (IEQ) and employee wellbeing. To establish a baseline, we surveyed our staff before the move and then at regular intervals afterwards to measure the effect. We also pursued new accreditations in environmental quality standards, which could be monitored over time.
We created the first office in Europe that achieved RESET Certification for air quality, which is monitored by sensors and reported on a live dashboard in the office. The system provides helpful feedback and makes sure our space is working for us. For example, whenever high levels of c02 in a meeting room affect our ability to be productive, it lets us know that we need to adjust the airflow or simply open a door.
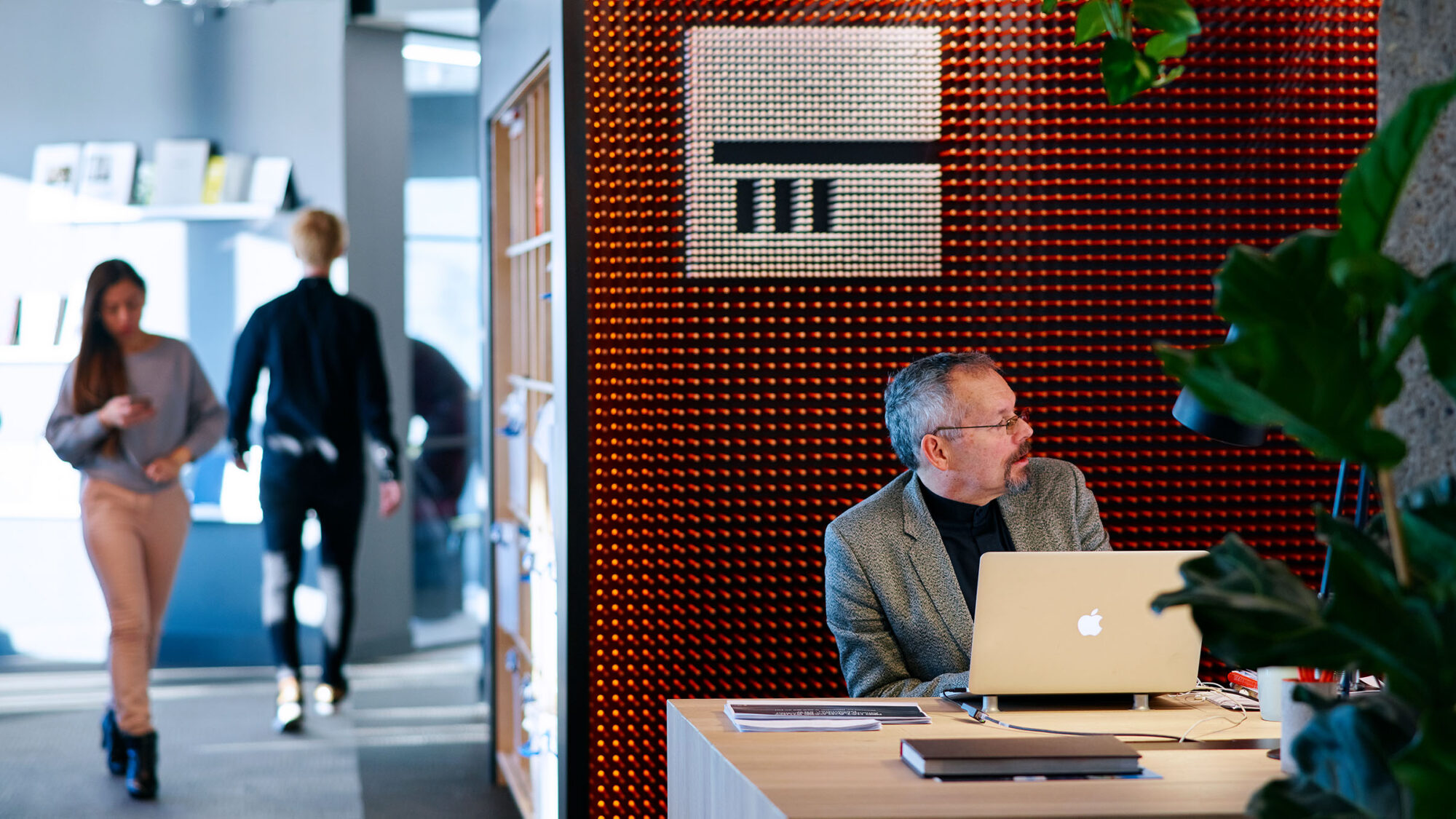
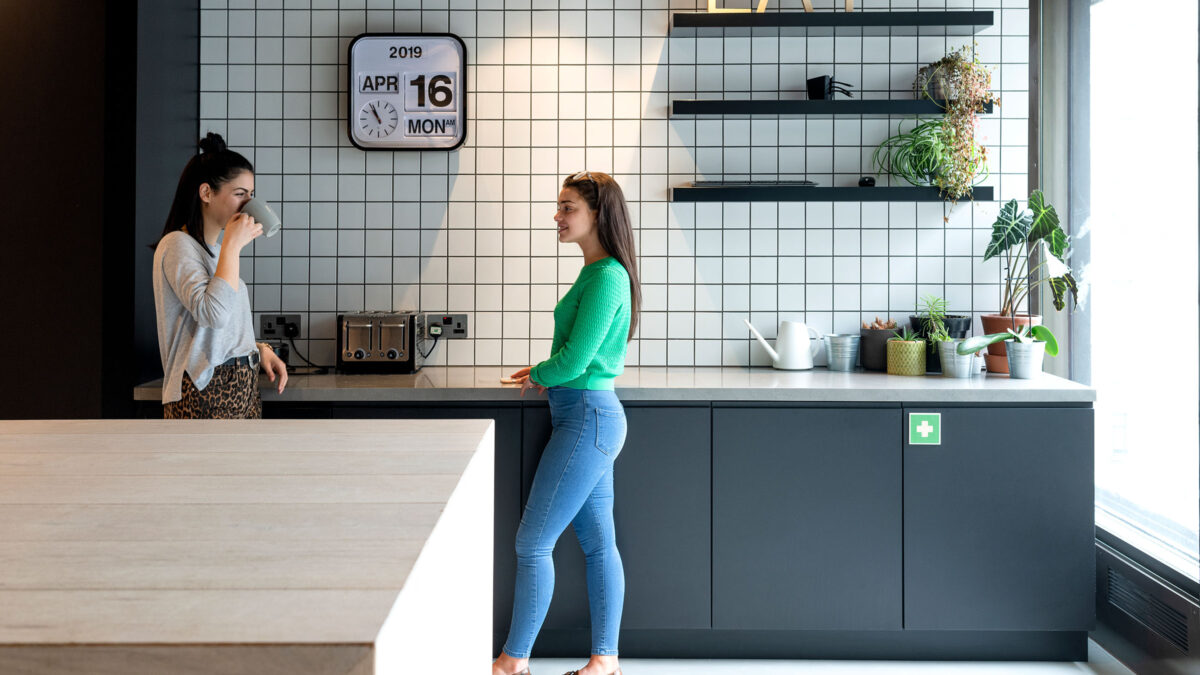
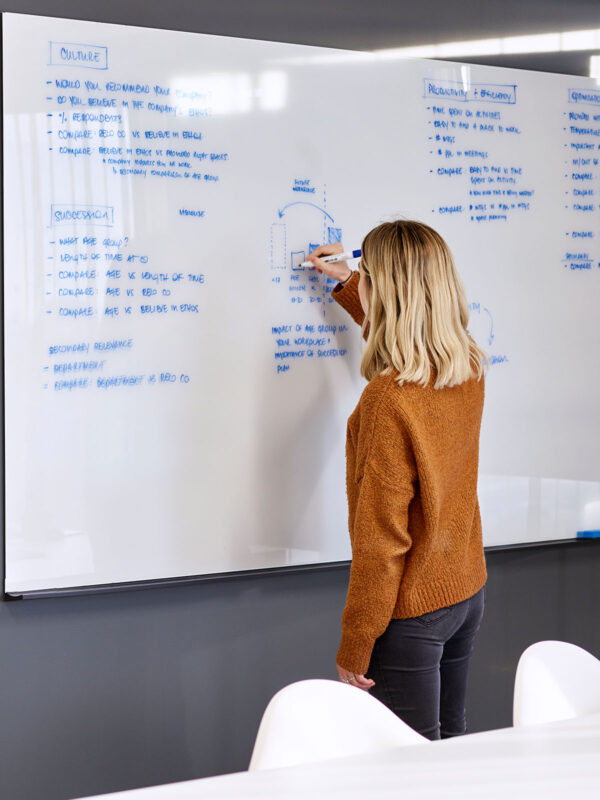
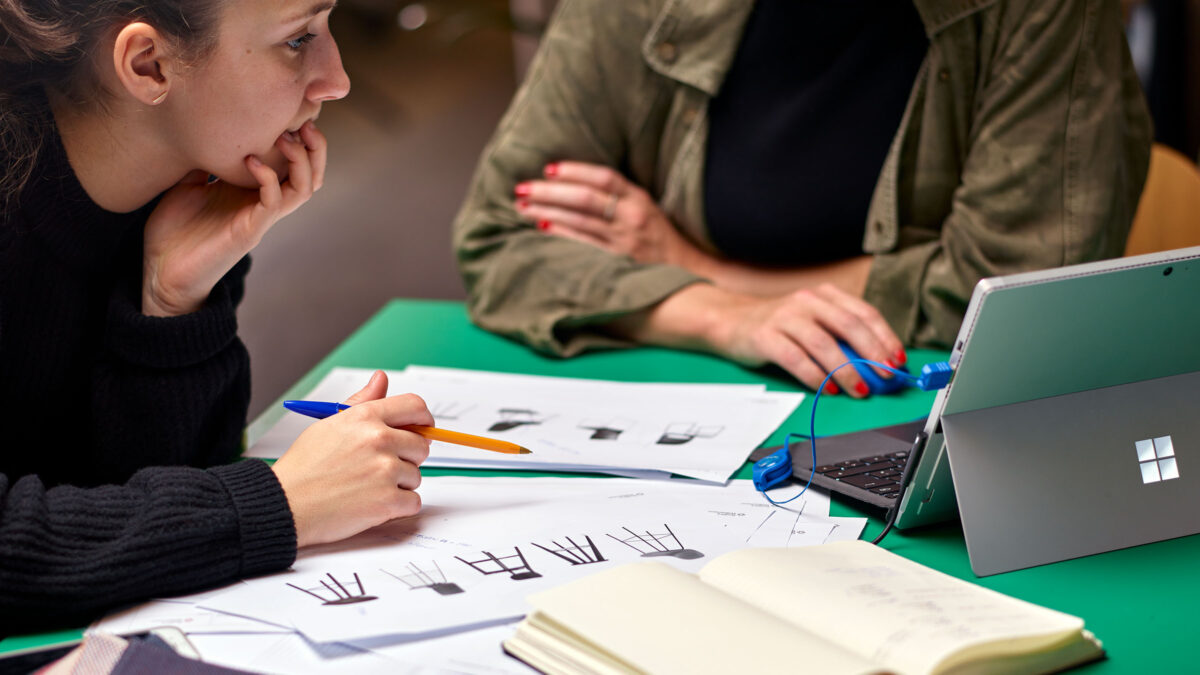
We were also among the first six offices in Europe to meet the WELL Building Standard, which uses scientific research to set performance standards for things that affect our wellbeing. For instance, it looks at access to daylight, biophilia and low-VOC material selection. As part of our organisation’s sustainability commitments, each office around the world is designed to LEED standards. This project achieved Gold accreditation.
The new office changed how people feel about their space. This was later recognised at the UK Property Week Awards in 2020, where we won Gold in the Wellbeing category. Then Covid-19 changed everything.
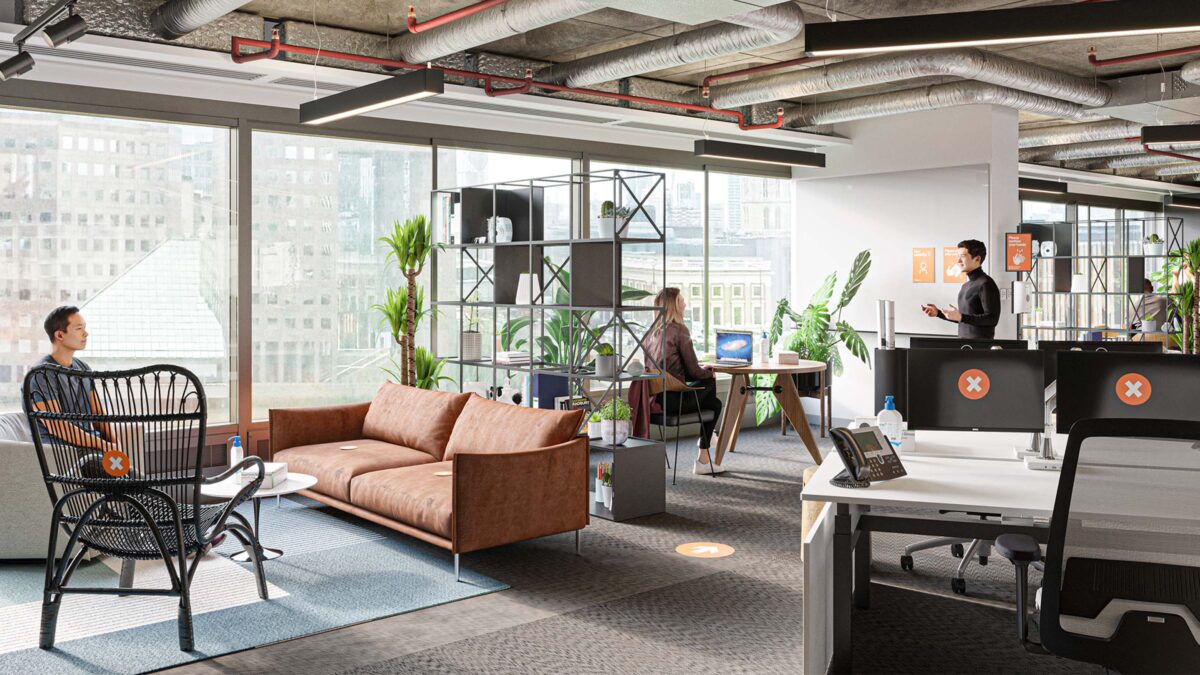
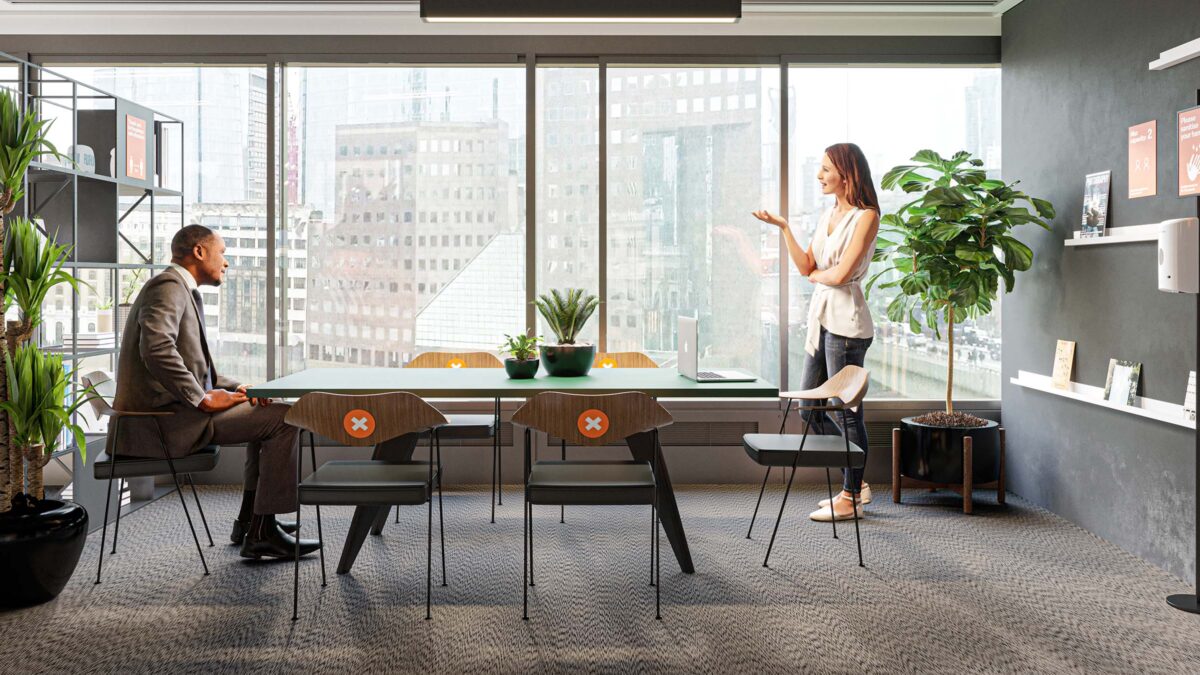
Adapting the office for safety during the pandemic
The office was briefly closed while we made it safe for our staff. Bringing in the experience of our healthcare design teams and research by our offices in China, we acted swiftly and kept ahead of changing government guidelines.
Creating a COVID-secure office required changes to staff behaviour, as well as the workplace design itself. We implemented 2m social distancing at all times and a clockwise circulation path to reduce contact with others, which was clearly marked with signage.
The main area of intervention was mechanical. We know that most transmission happens in indoor spaces, caused by tiny droplets from talking, coughing or sneezing. Supply from our HVAC system was repurposed to create positive-negative pressure differentials from clean to less clean areas. Ultraviolet lamps in the AC units use UV-C radiation to significantly reduce airborne transmission. In a recent whitepaper, Julian Rimmer, Director of Advanced Building Systems and Technologies, noted that this will be a safer way to increase densities once restrictions are relaxed.
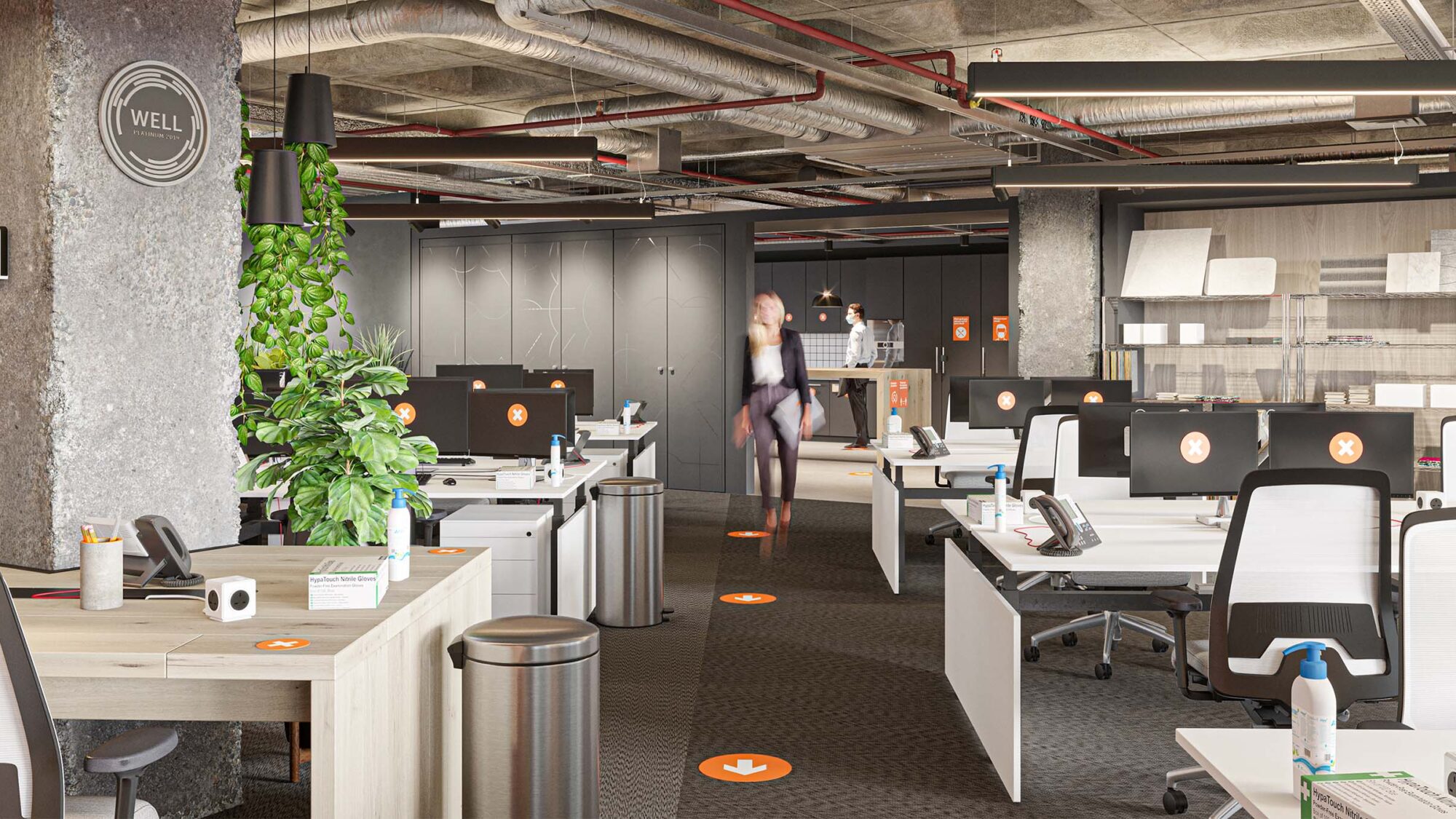
Re-thinking how the office is used
Flexible working is here to stay. On the basis of this assumption, we’ll need fewer desks in future. The function of our office will shift towards bringing people together. We’ll look at adding more collaborative spaces, with drop-in pods for quiet work.
What we’re learning from our Living Labs changes all the time. With one year of the lease remaining, extensive modifications are not a cost-effective solution. However, office-based headcount growth is limited by reduced occupancy levels. Instead, we’ll encourage people to flow in and out of the office as needed.
In terms of space efficiency and a reduction in business overheads, the benefits are clear. How the balancing act affects our people will take longer to show. We know that they want to return for collaboration, productivity and their mental health, but there’s a huge difference between being required to work from home and choosing to.
2024Mix awards - Finalist for Design Practice of the Year
2020Property Week Wellbeing - Winner
Completed
2017 / 2020
London
929 sq m / 10,000 sq ft
LEED Gold Sustainability
RESET Air Quality
WELL Building Standard
Alex Kendrick & Richard Moran