









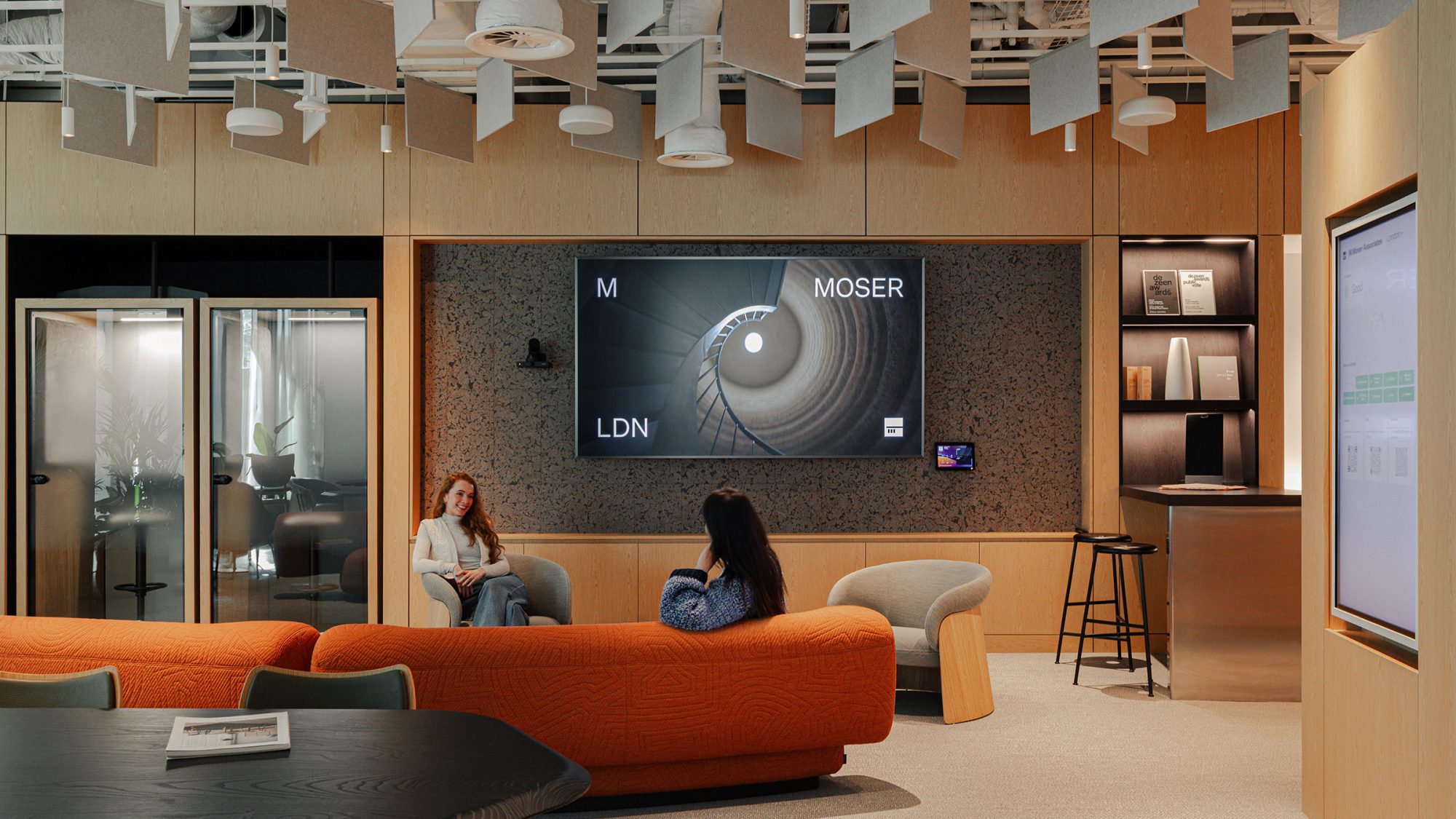
This new space is designed to support how we work best. Since the move, 82% of our team report feeling more productive, leading to a 20% uplift in attendance.
We’ve already reached the occupancy levels forecast for 2030, evidence that a well-integrated workplace strategy supports real business results.
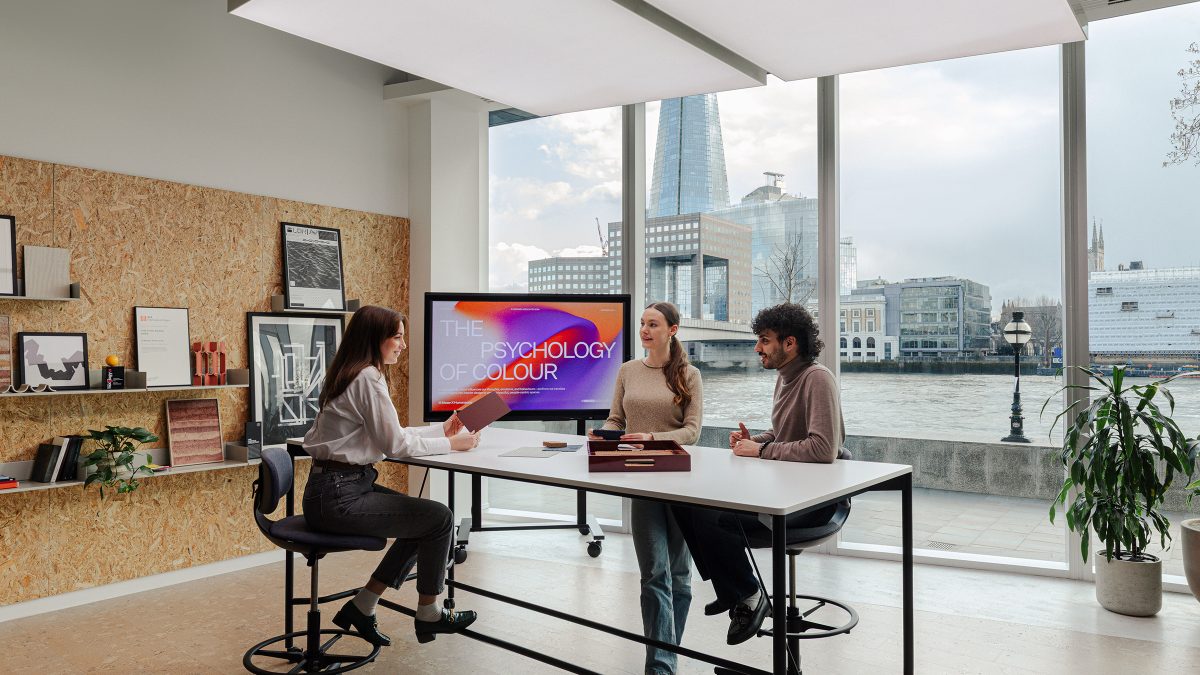
Our M Moser London studio is a living lab—helping us explore how spaces shape work habits. The team wanted a more refined mix of settings: places that support focused work without isolation and collaboration without overstimulation.
We’re testing creative and technical solutions in real time by piloting new workstyles, spatial typologies and shared, flexible settings. This knowledge is helping us design environments where people engage more deeply, boosting productivity and maximising value for visitors.
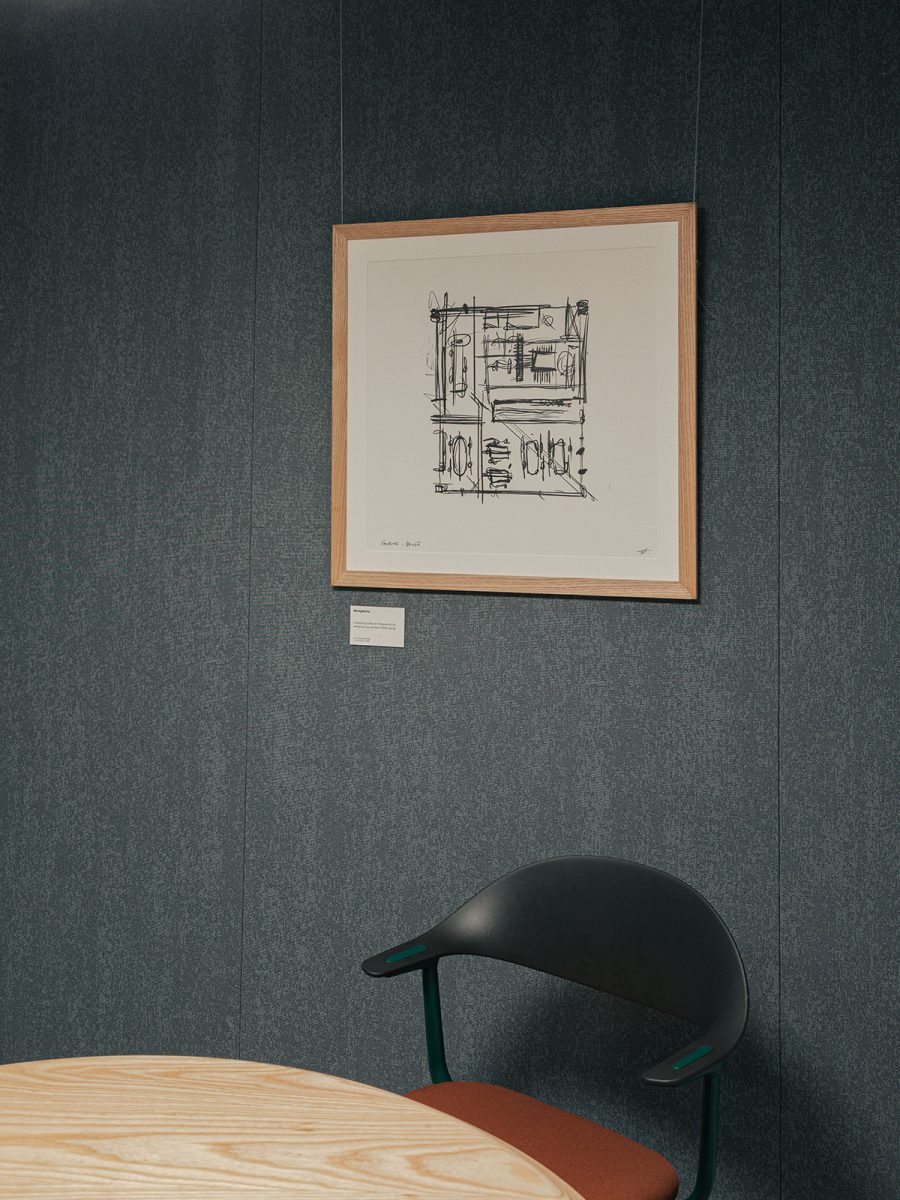
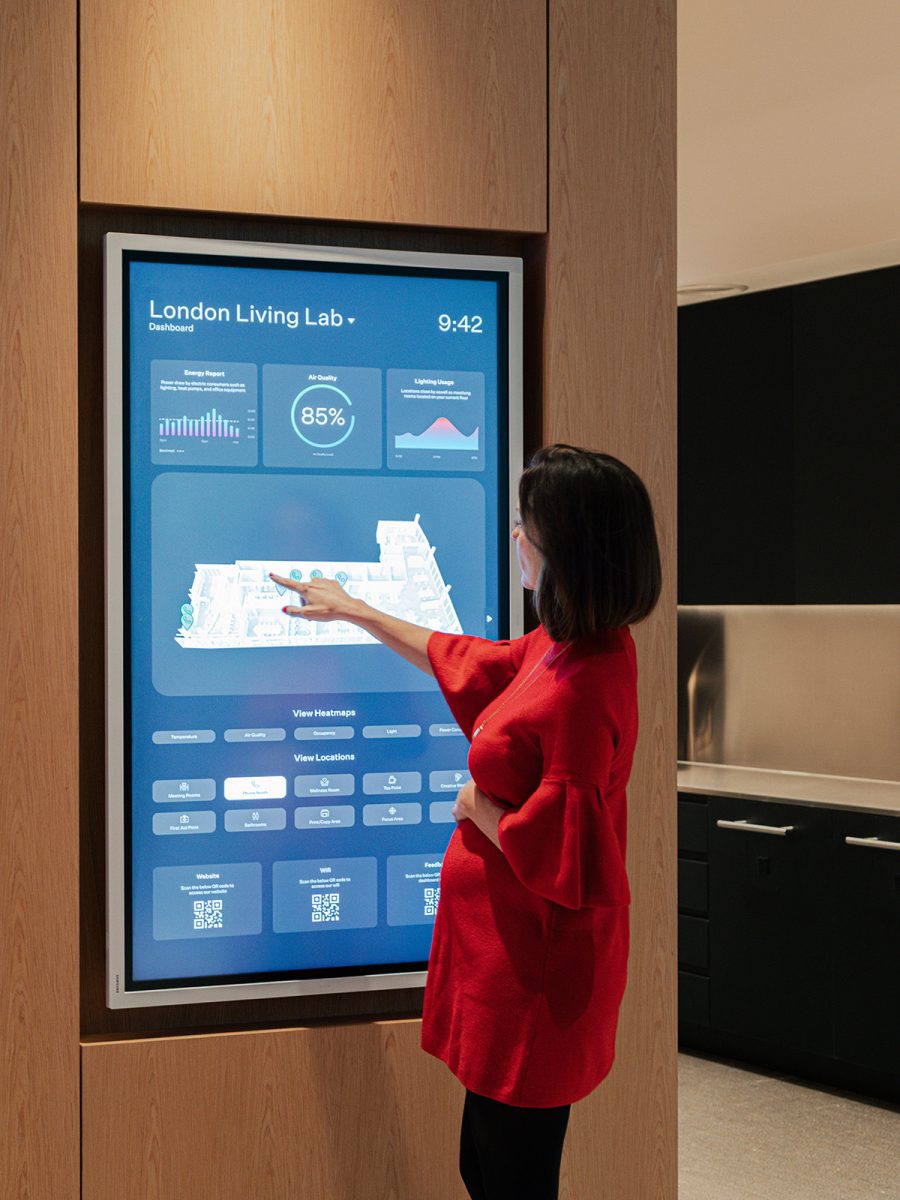
Our previous office supported only one mode for each type of work. Collaboration was loud and open, while focused work meant retreating to a booth or working from home. The two weren’t compatible, making it difficult for people to shift gears throughout the day.
Collaboration and focus are often seen as competing needs because they traditionally require different environments. But in reality, they’re connected. Effective collaboration depends on periods of individual focus before or after group interaction. Our people naturally move between these modes throughout the day, so the workplace should support that rhythm.
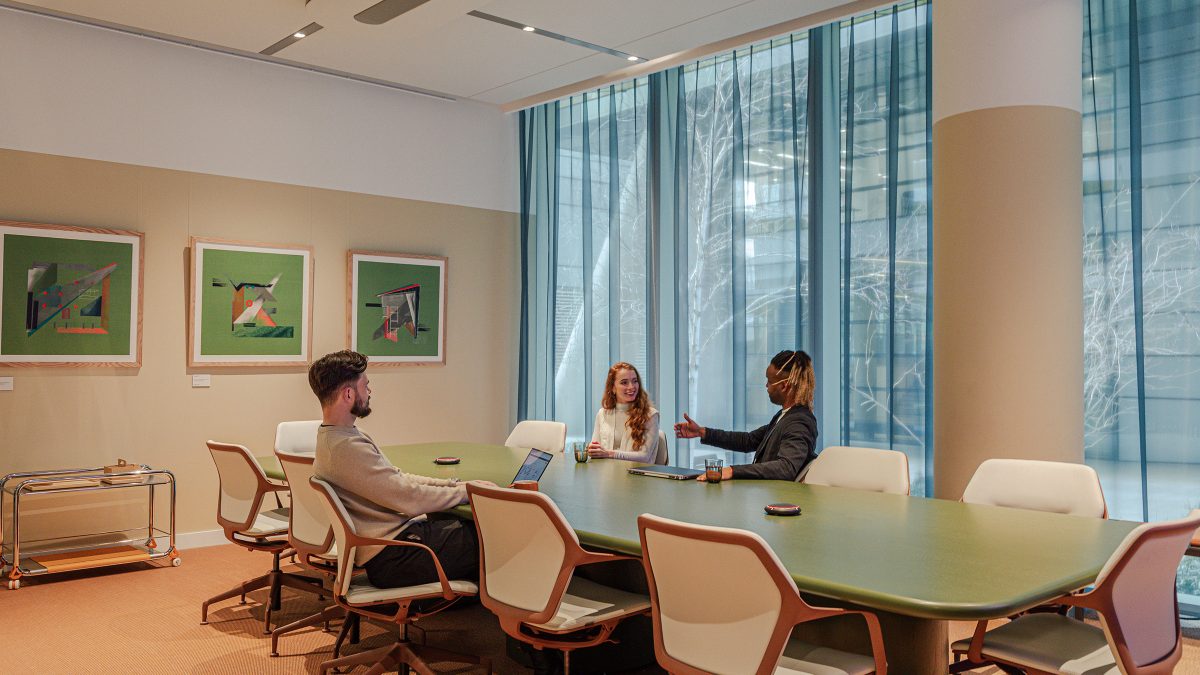
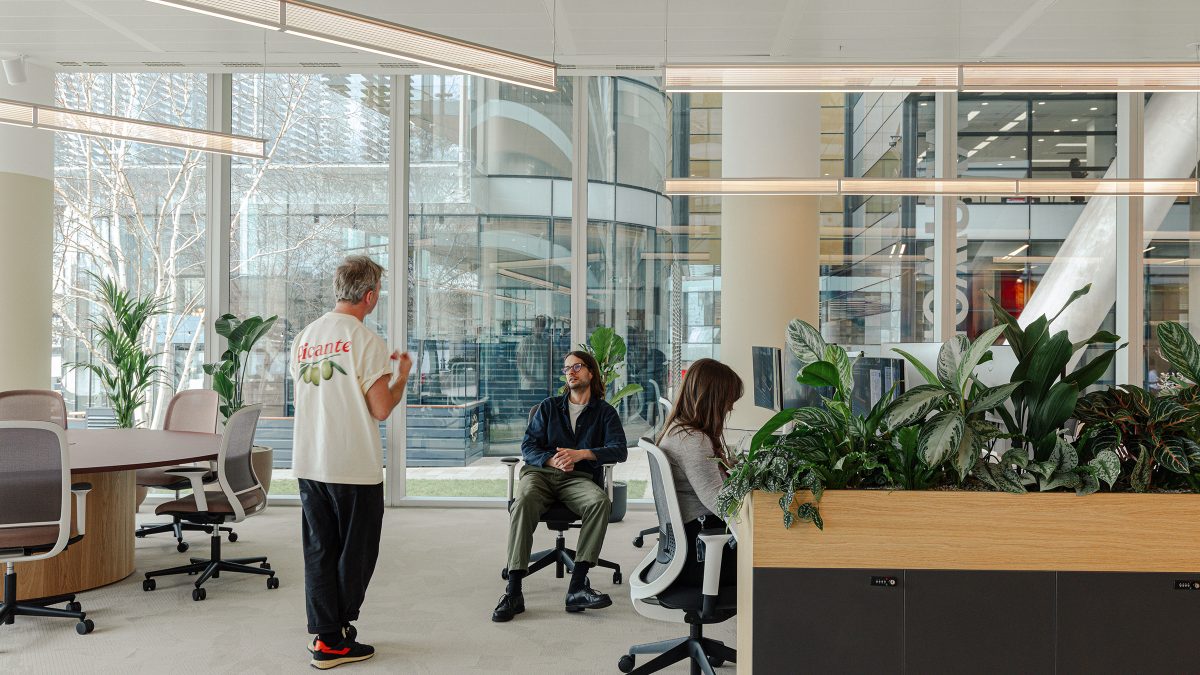
By rethinking how the space supports these behaviours, people have choices based on energy and task. The distraction-free zone offers a quiet setting where people can focus together. A semi-enclosing curtain reduces visual distractions from the open-plan area, while a no-conversation rule helps to manage noise.
The project room offers an enclosed, focused environment for group work. In contrast to the arrival area, it feels raw, pared-back, and intentionally hackable. A vaulted ceiling brings bright yet diffused light into one of the darker areas of the office—supporting our focus and teamwork. It’s an approach that works: 90% of staff rate the collaborative experience as effective.
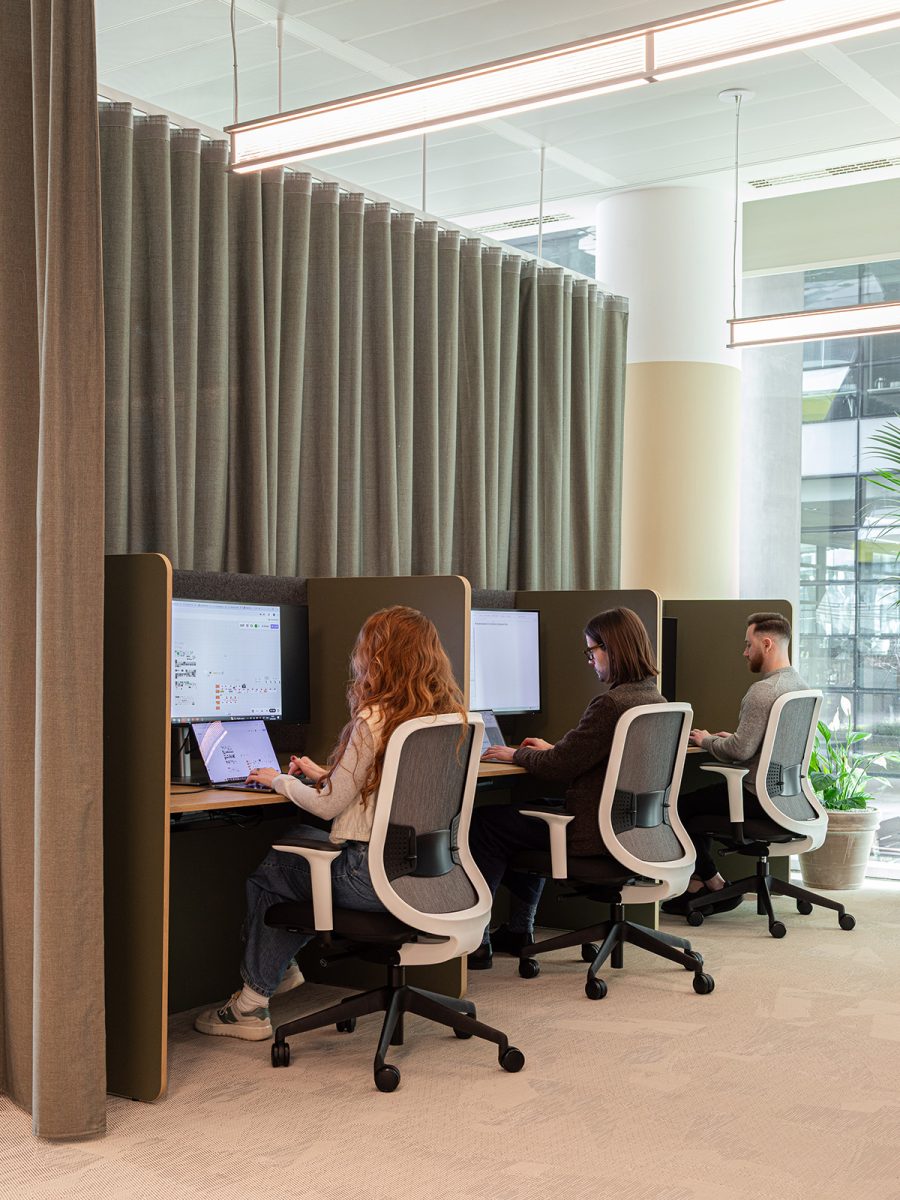
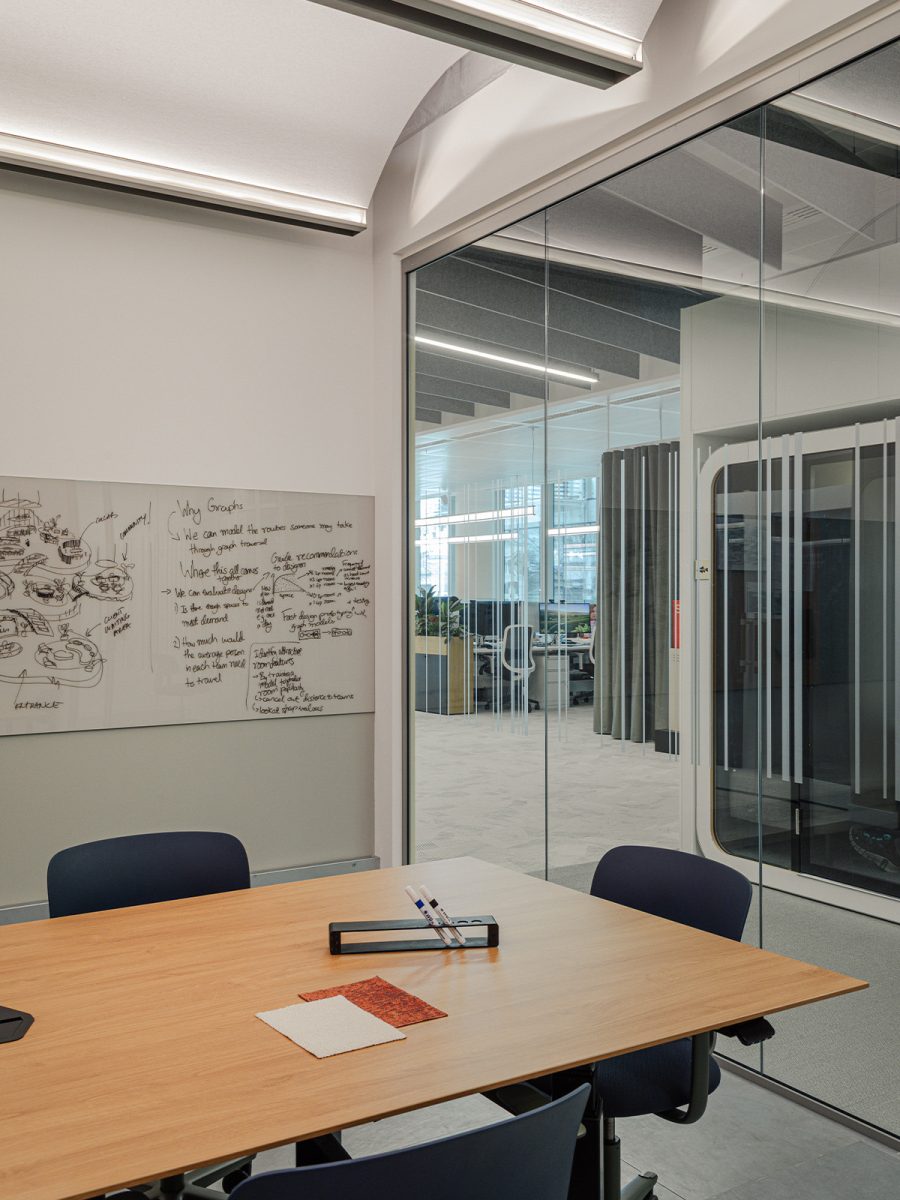
Workplace transformation succeeds when people are engaged. That’s why our change management strategy involved employees at every stage, ensuring a transparent and exciting transition to the new M Moser London studio.
Our internal change champions, the Movers, kept people informed, involved throughout the journey, creating ownership and enthusiasm. Now, 81% of employees feel welcomed and included in the new space, reinforcing the success of our people-first approach to workplace transformation.
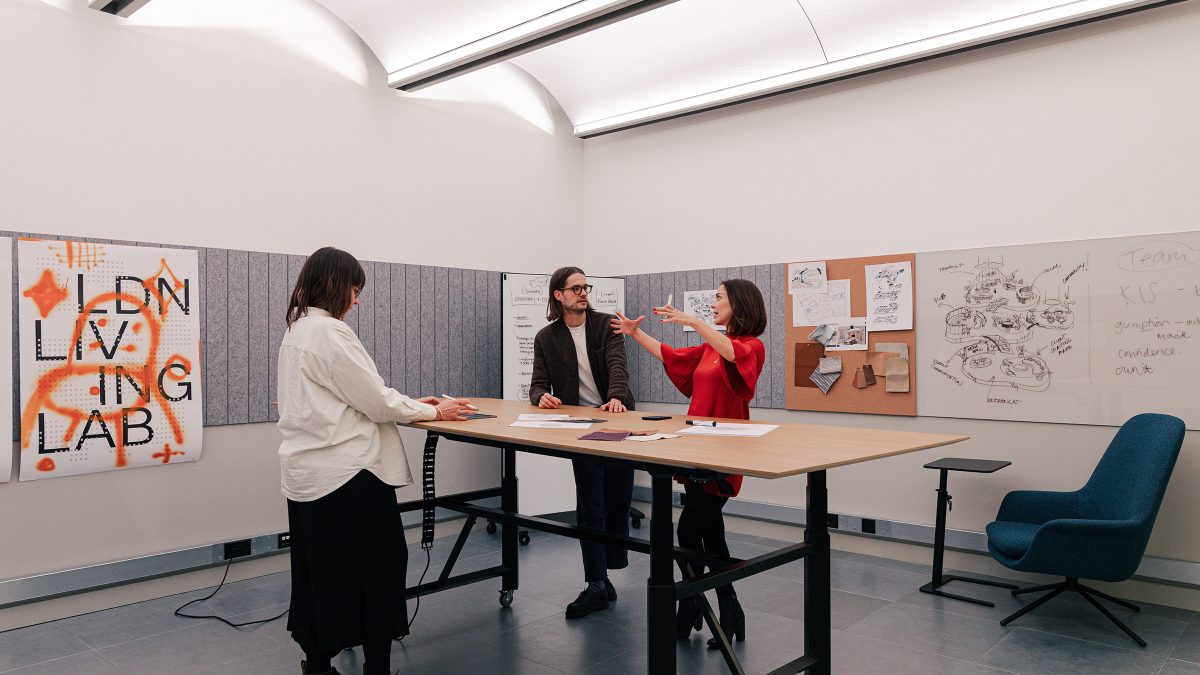
We found that open-plan working fosters idea-sharing and cross-project collaboration. But while interaction drives ideas, excessive noise holds us back.
To strike the right balance, design and engineering worked closely together on acoustic strategies. Suspended ceilings with extra overhead space absorb sound, reducing noise build-up. Bulkheads break up sound paths, creating subtle zoning without closing off areas. Acoustic-backed flooring, planters and well-spaced workstations further enhance noise control, resulting in 78% of people highlighting improvements compared to our previous studio.
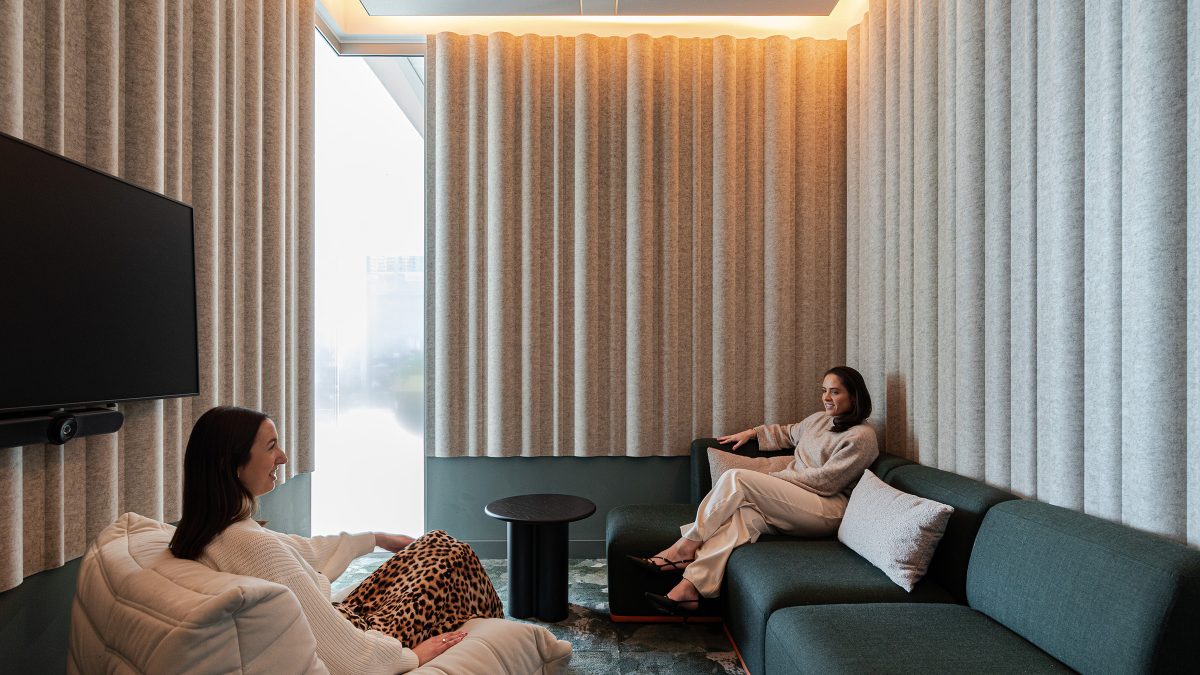
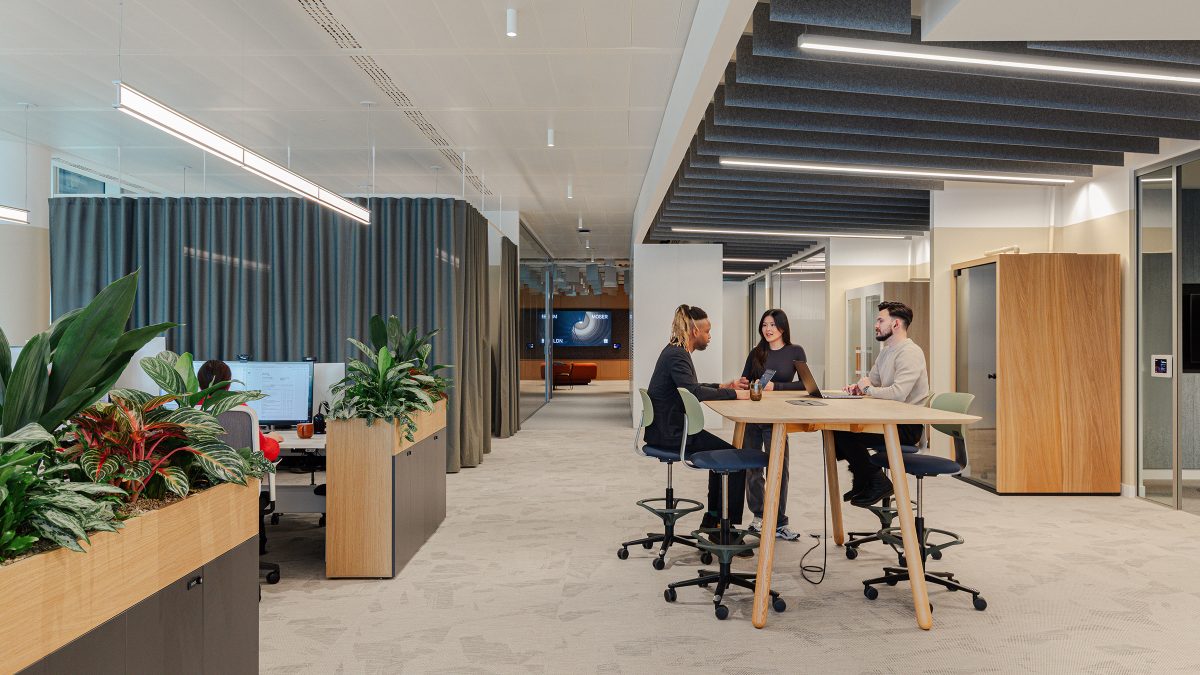
Our brand is the experience people have when they visit. We crafted a narrative that unfolds through everyday interactions with the space rather than overt branding. From the layout to the material choices and visual language, each element reflects who we are and how we work.
Front-of-house feels inviting and relaxed, while deeper into the space, work-focused zones support different workstyles. Casual lounges encourage interaction, while private booths and focus areas enable concentration. Furniture, lighting and materials subtly guide these shifts. Softer, warmer spaces promote socialising, while structured, well-lit areas enhance productivity.
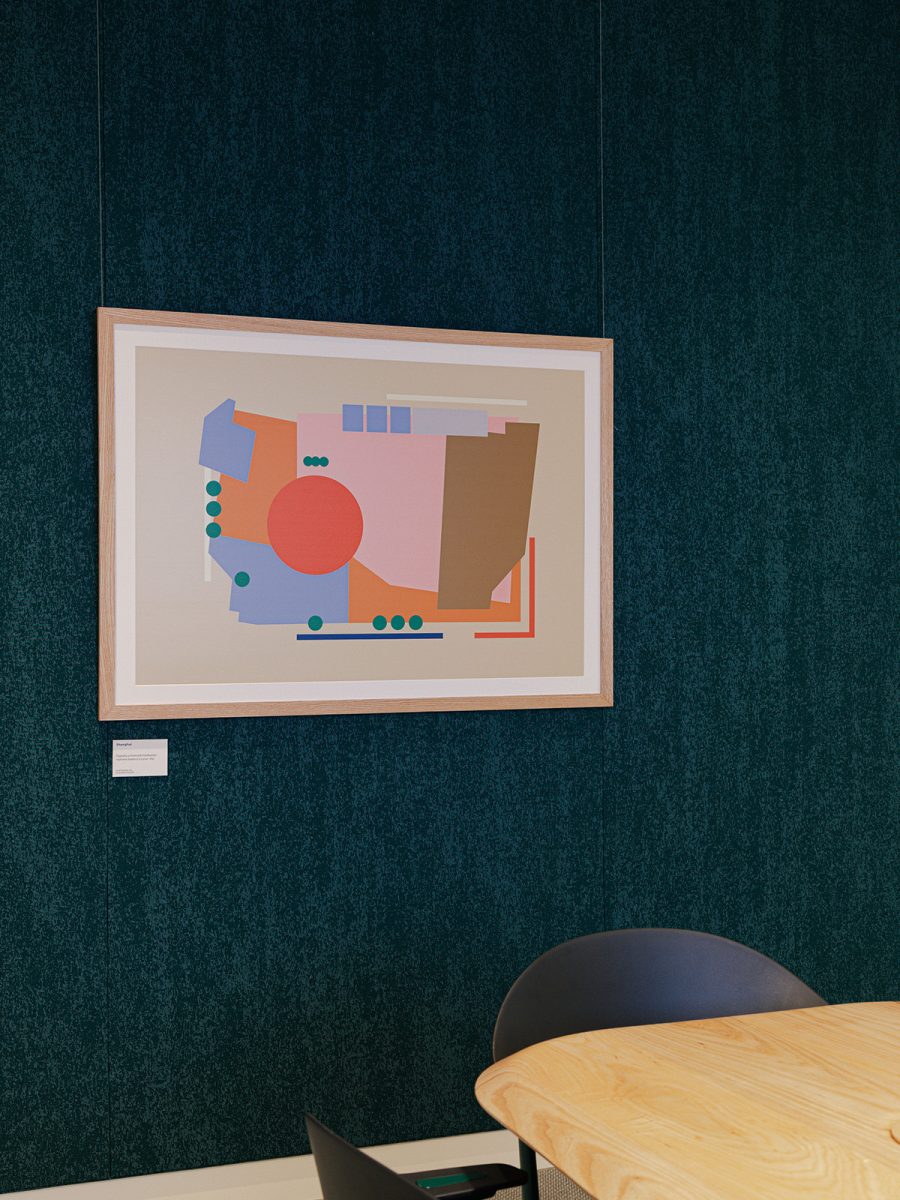
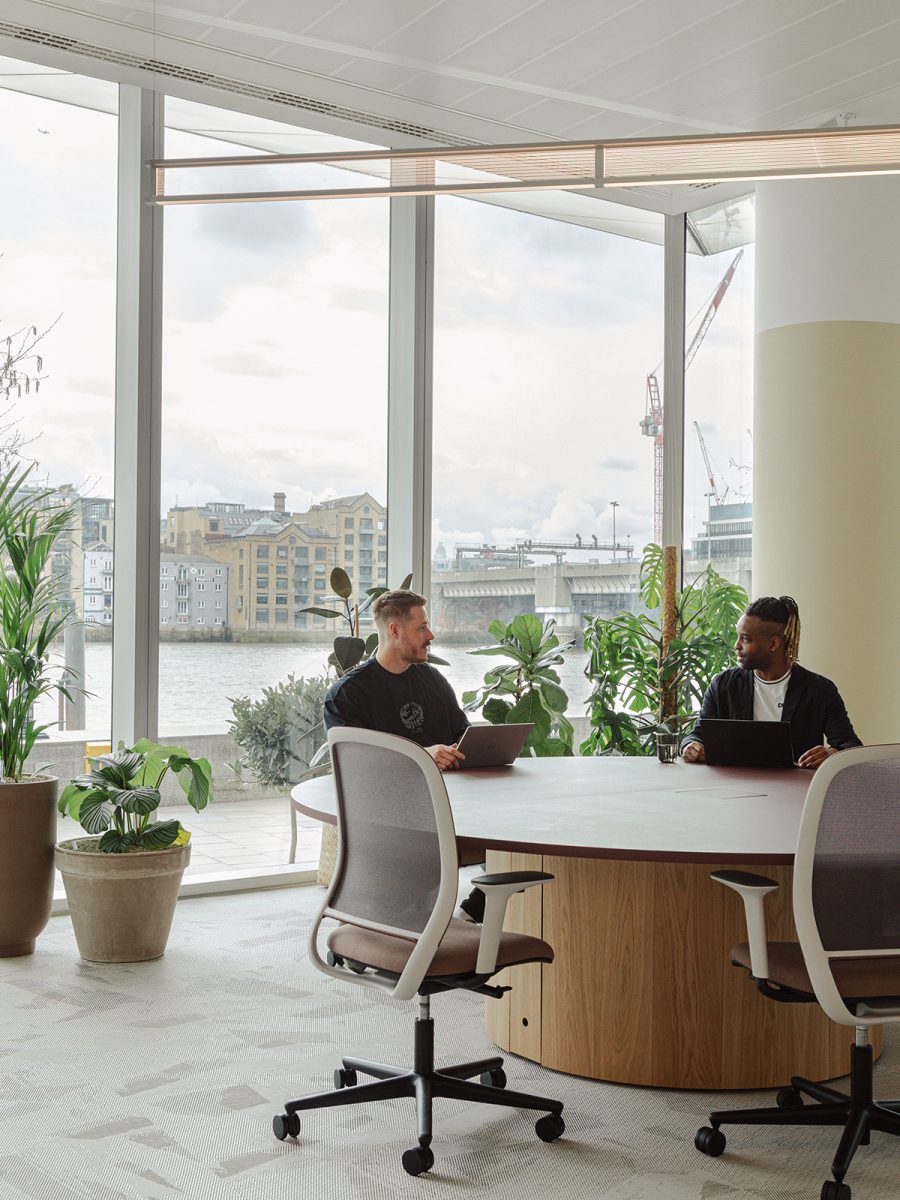
A key expression of this is our artwork collection, curated by the brand experience team. A rotating artwork sits at the entrance, adding a gallery experience for visiting clients. In the meeting rooms, each piece is inspired by architectural forms from our global offices, turning local context into visual storytelling. A flexible hanging system makes it easy to refresh the content over time.
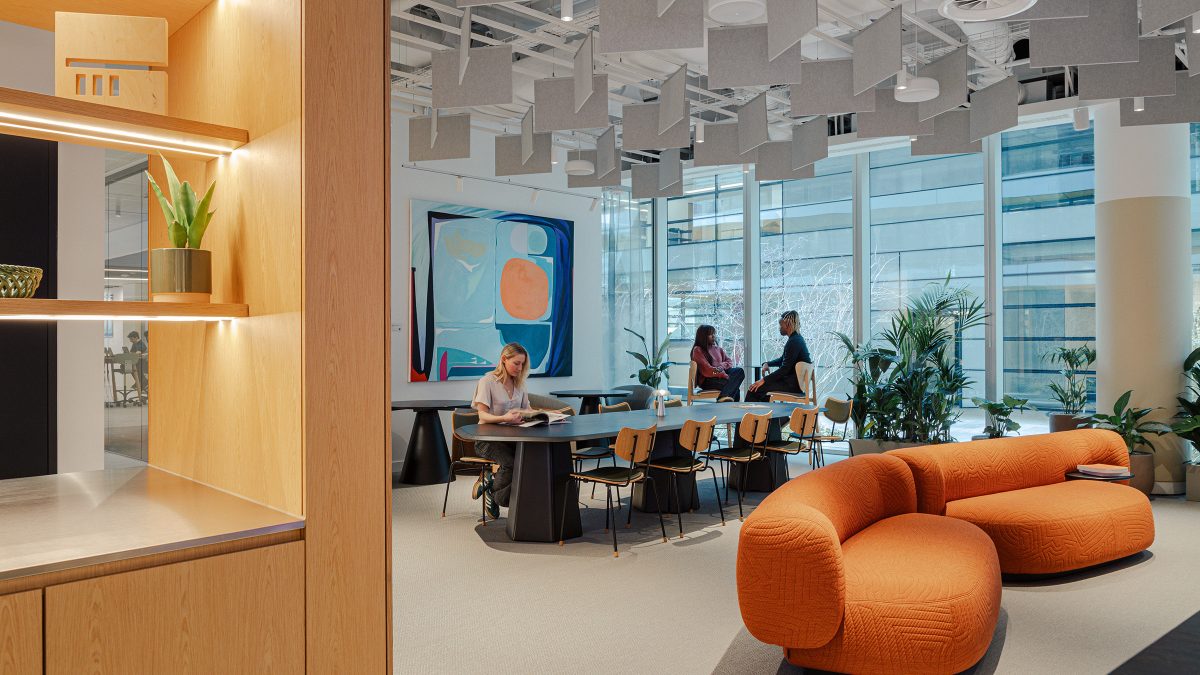
Sustainability is built into every decision we make. Through low-carbon materials, waste reduction and emissions tracking, we worked to shrink our impact while maximising efficiency.
We started with what we had, auditing and repurposing joinery, white goods and kitchen units from our previous studio. Everything else was rehomed, including furniture, fittings and even plants, ensuring nothing went to landfill.
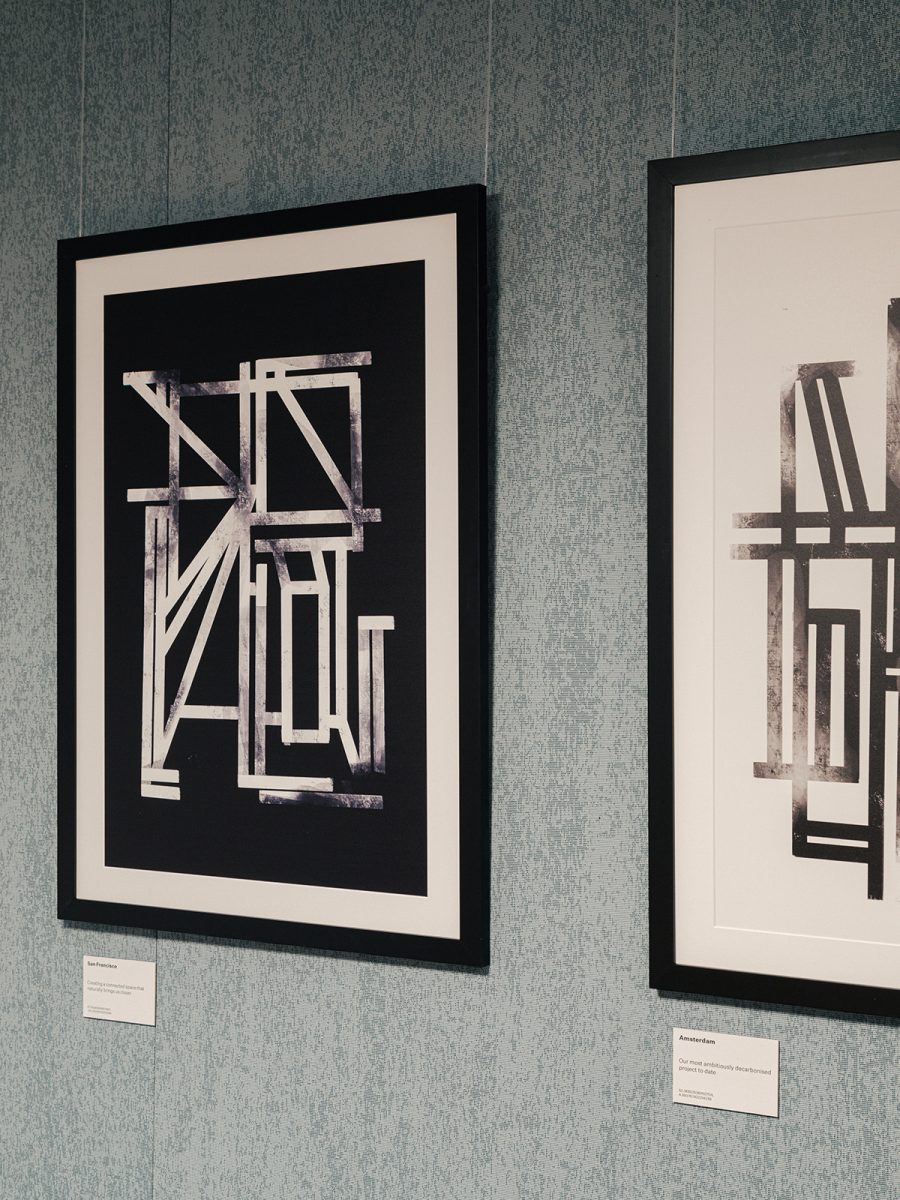
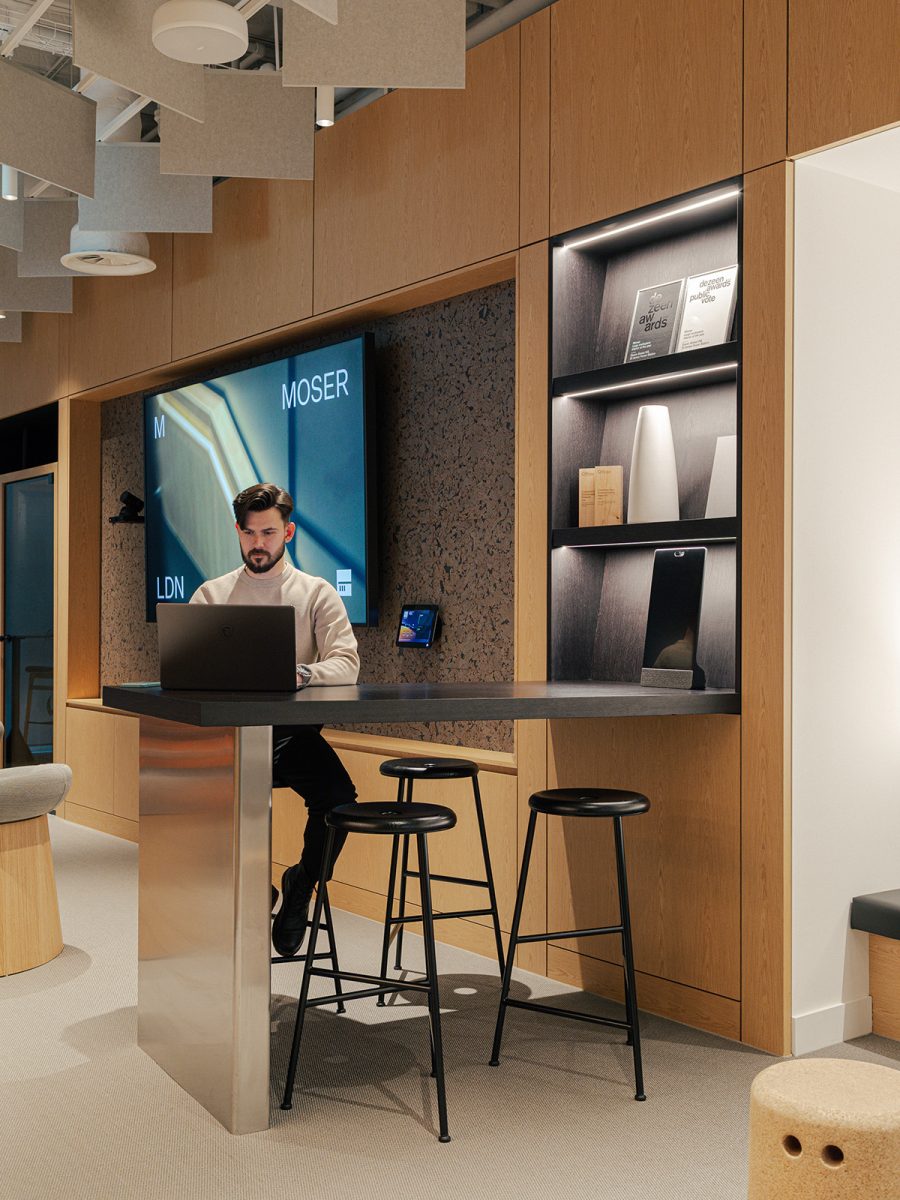
Careful planning with the construction team helped cut waste at every stage. Prefabricated joinery minimised offcuts and we reduced flooring overage to just 5%, half the industry norm. Moreover, we reclaimed surplus material from our joiner’s factory for the material library. Even during construction, we used electric vehicles for waste collection to prioritise sustainability over convenience.
Now, as the space comes to life, smart building technology continuously monitors and optimises energy use, ensuring we stay on track with our net zero ambitions.
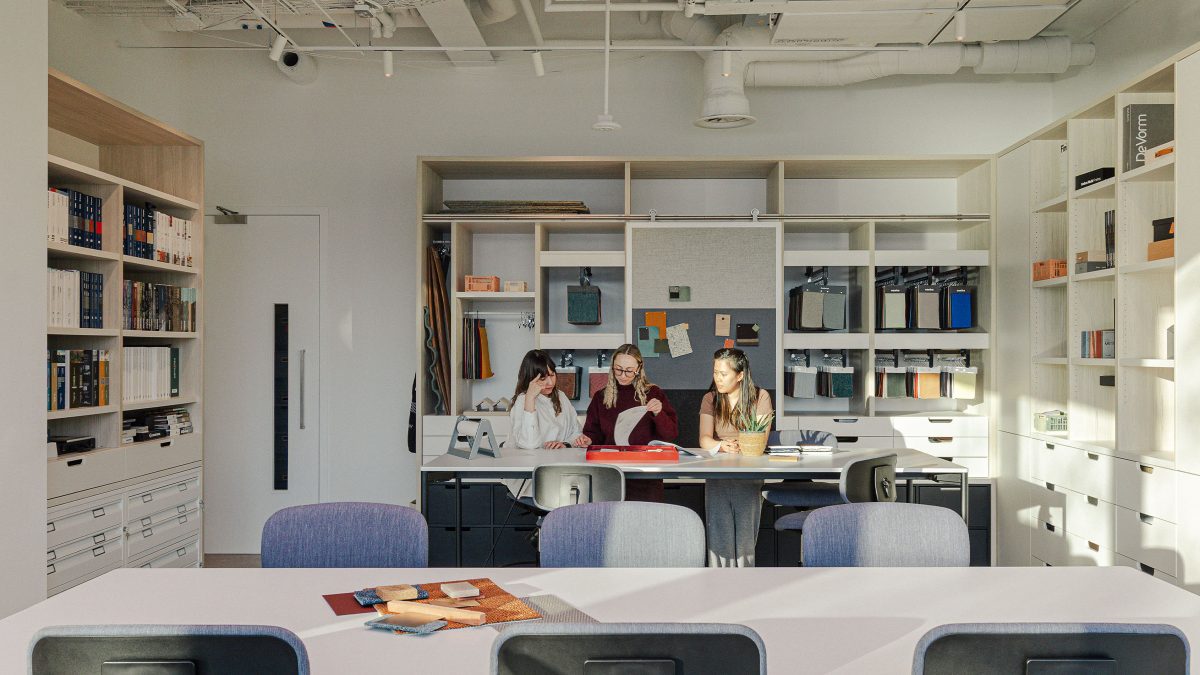
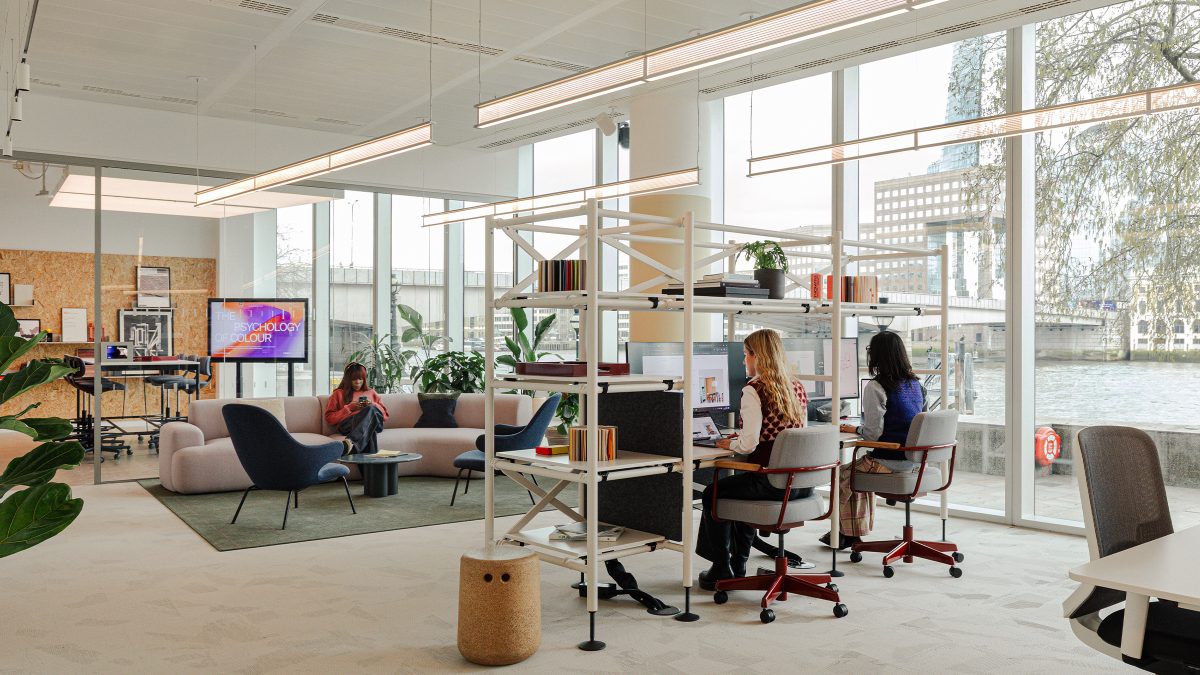
By integrating change management, workplace strategy, design, brand experience, engineering, technology and sustainability, we’ve created a space that drives productivity, engagement and long-term value. This multidisciplinary approach is already reshaping how our teams connect, collaborate and make decisions.
Through continuous testing and refinement, we’re not just optimising our own workplace; we’re shaping work for our clients, creating environments that inspire high performance and maximise investment.
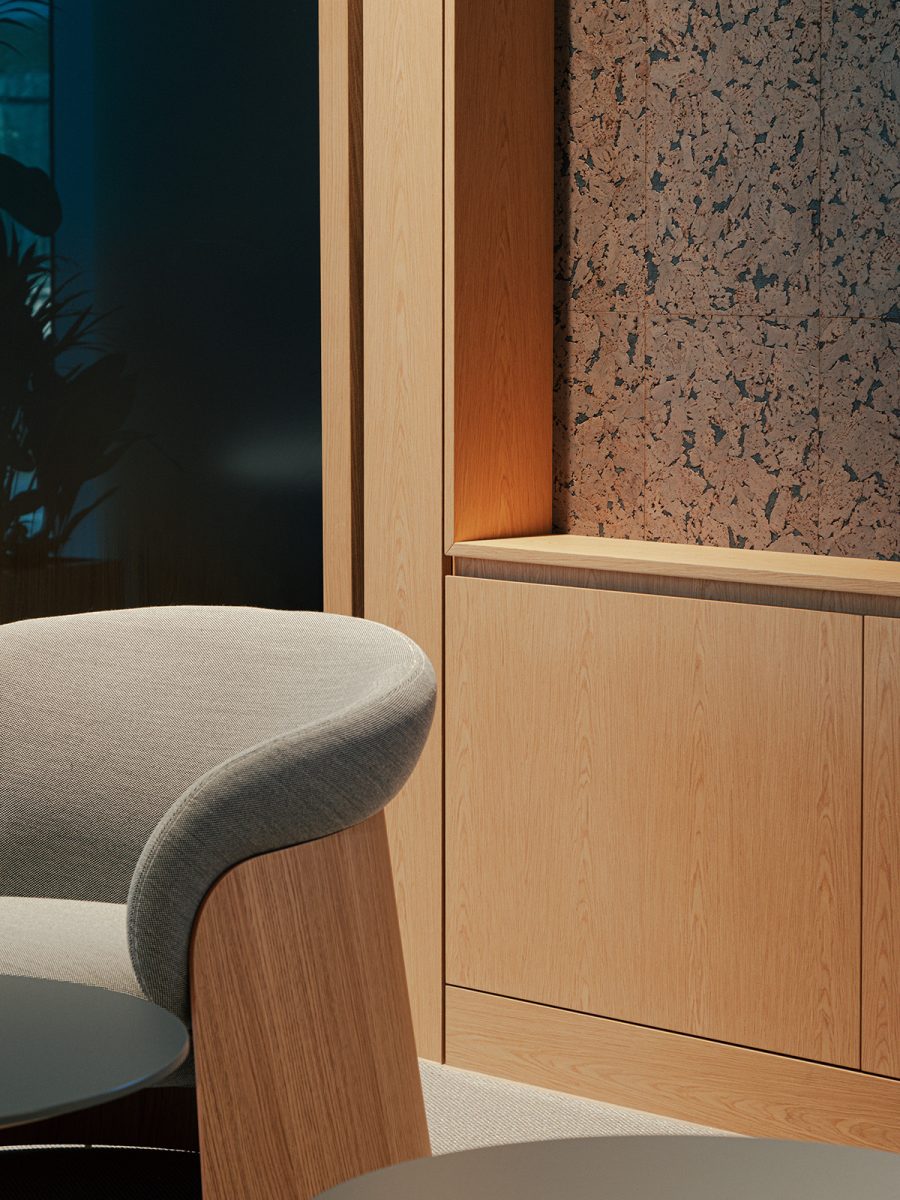
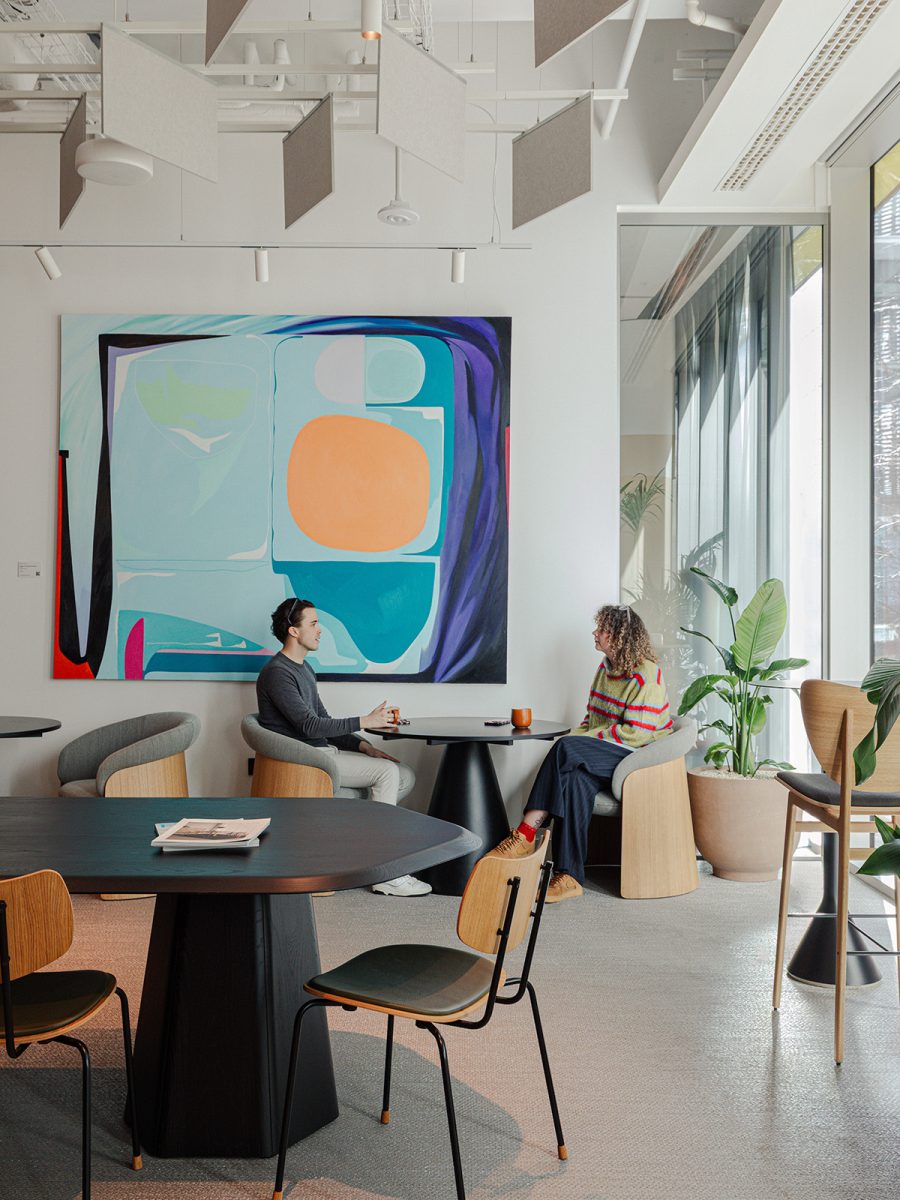
Completed
2025
London
818 sq m / 8,800 sq ft
Chris Wharton