









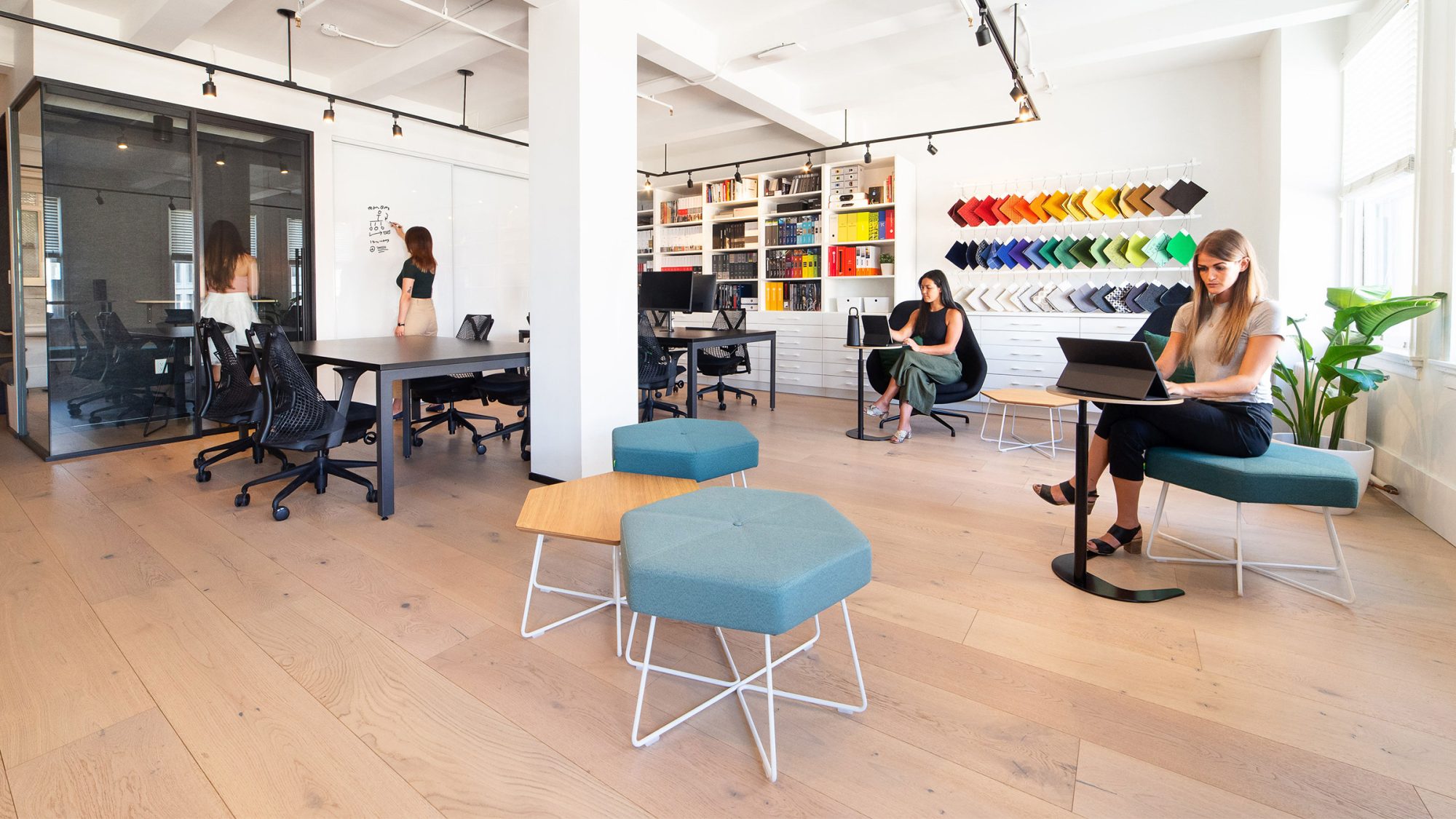
Built for a distributed workforce, our Vancouver workplace design explores the hybrid model. It provides greater choice and autonomy for staff. Taking the form of a reconfigurable ‘living lab’, the office is a testing ground to prototype new workplace design concepts.
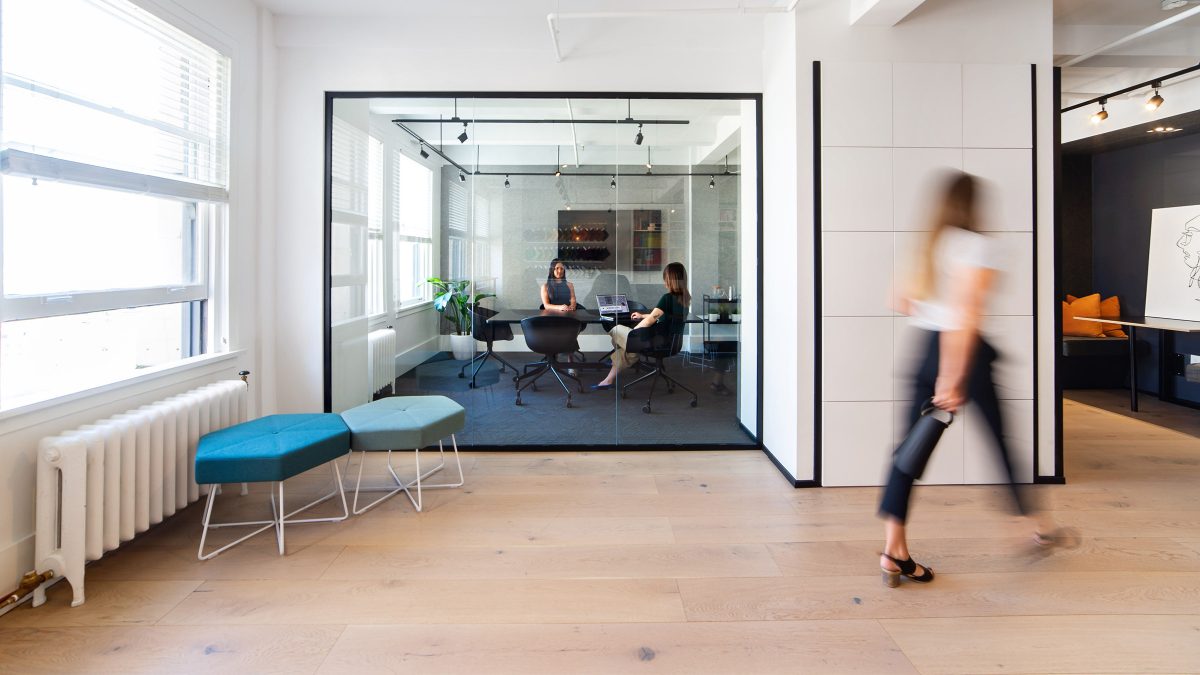
Today, it’s increasingly understood that people can work from anywhere. Even before COVID-19, we divided our time between the office and home. As a result, we could shrink our new office space to 78 sq ft per headcount. This Vancouver workplace design offered significant real estate savings over the typical 176 sq ft per employee.
The workplace strategy phase began with research to understand our employees better – defining personas and outlining behaviours that contribute to their best work. Creating work environments that support every individual to be as effective as possible can have a dramatic impact on overall productivity.
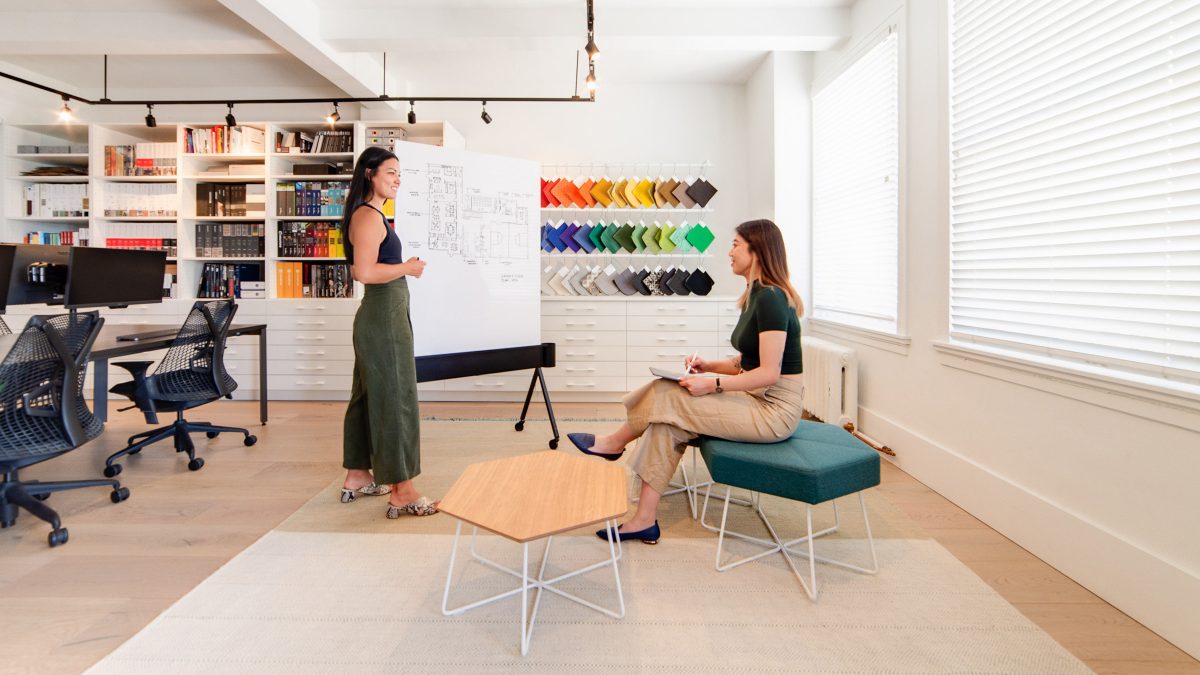
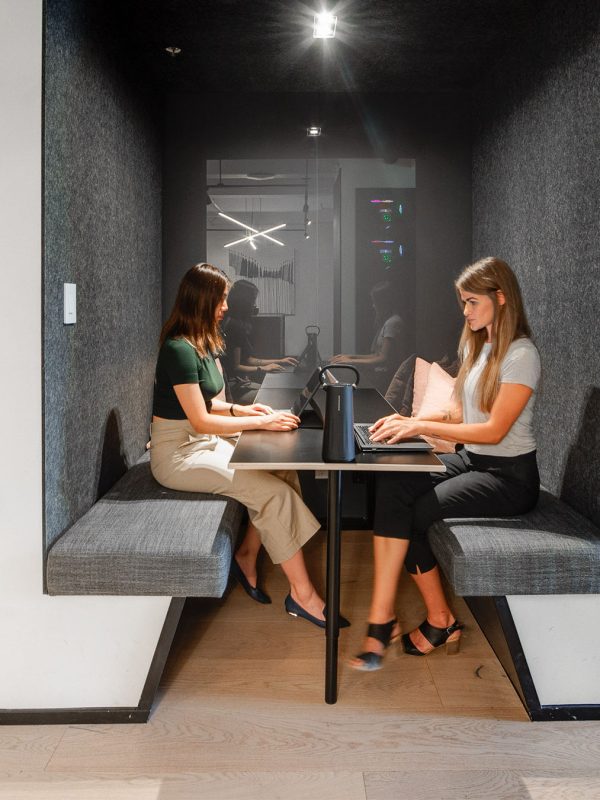
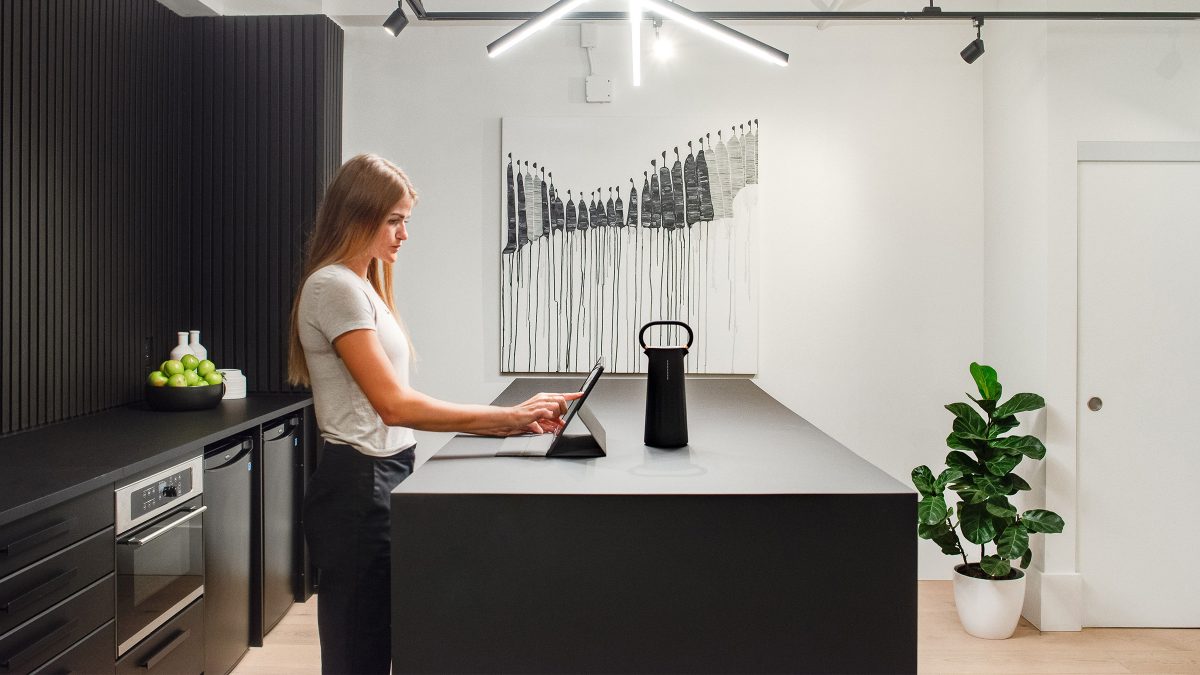
A key goal for this Vancouver workplace design was to go above and beyond the standard tools, equipment and workplace amenities while being cost-conscious.
Taking a cue from our New York Living Lab, mobile battery packs allow staff to charge devices, while next-gen WiFi 6 access points provide reliable high-speed internet connection. Unify, our community-focused workplace app, enables people to book meeting rooms, reserve a seat, and even check who else will be in the office.
We adopted a 1:2 occupancy ratio. The project team increased the collaborative spaces by 150% to increase interaction. Additionally, the Vancouver workplace design introduces seven spatial typologies: hot desks, phone booths, meeting rooms, high tables, casual meeting spaces, open booths, and home working.
To respond to changing work cycles, the flexible office can adapt to support a variety of activities. From project team huddles, to external seminars, or studio-style collaboration. Even with a 53% reduction in footprint, the office is future-proofed to support a headcount increase of 15%.
Our Vancouver workplace design explores the hybrid workplace model to provide choice and autonomy of work for our people. Moreover, it’s a reconfigurable “living lab”, where the team experiment and trial new ideas.
Nabil Sabet, Group Director, M Moser Associates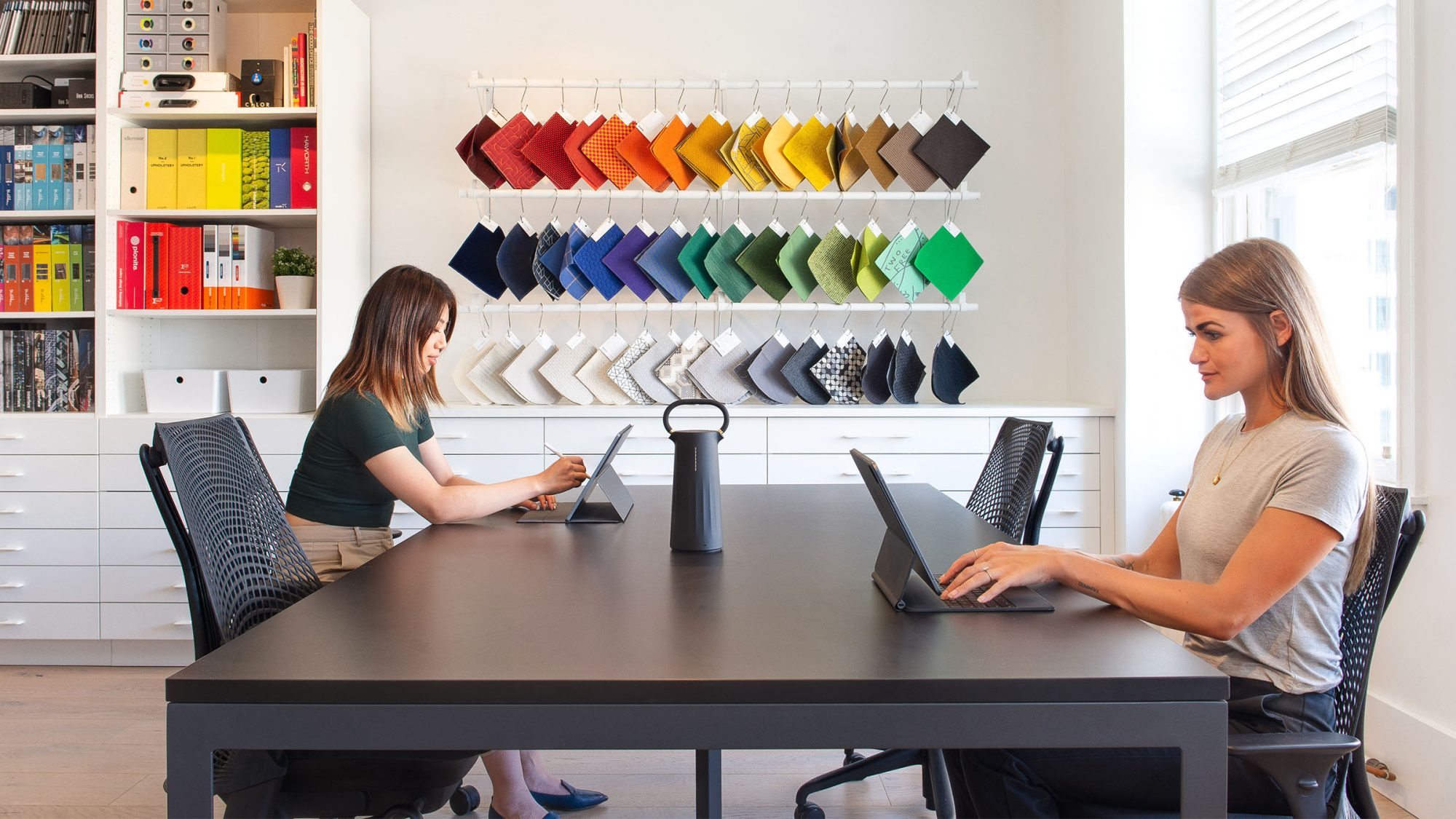
Wellness and sustainability were also top of mind for our Vancouver team. In fact, the space is the first WELL pre-certified workplace design in a 100-year-old heritage building. With limited HVAC infrastructure, conducting an airflow analysis ensured the layout had adequate natural ventilation. Carefully oriented sightlines offer direct views to natural elements. Windows facing the waterfront offer sweeping views while bringing in natural daylight to improve staff wellbeing.
We recycled over 75% of the construction waste during the build process. Additionally, the design’s multifunctionality helps to future-proof and minimise future waste. As a result, we can easily reconfigure the space as our Vancouver workplace design evolves.
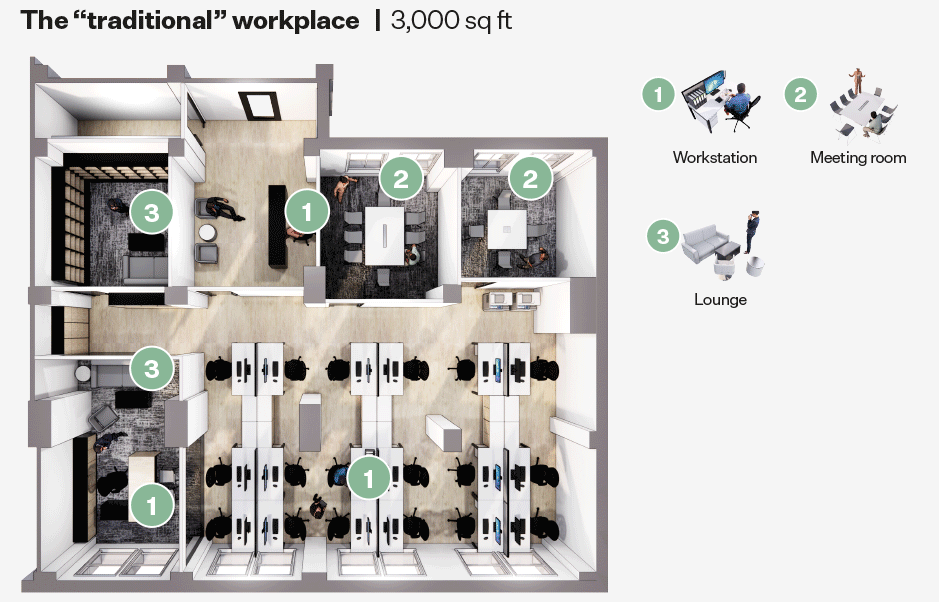
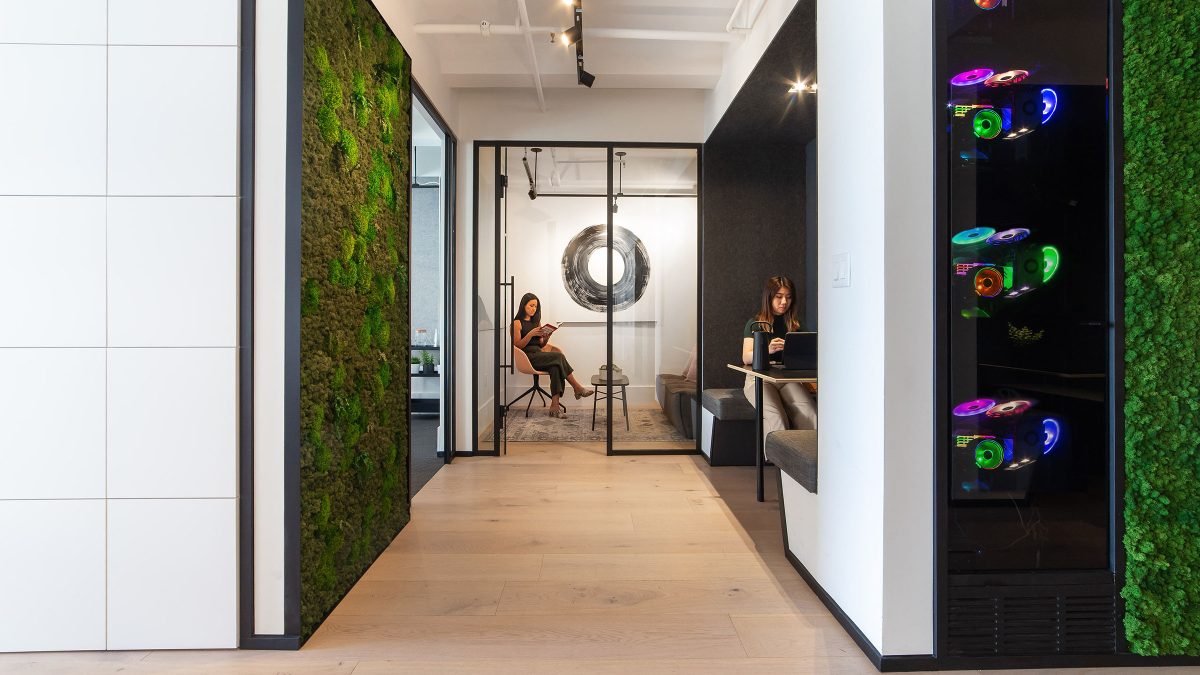
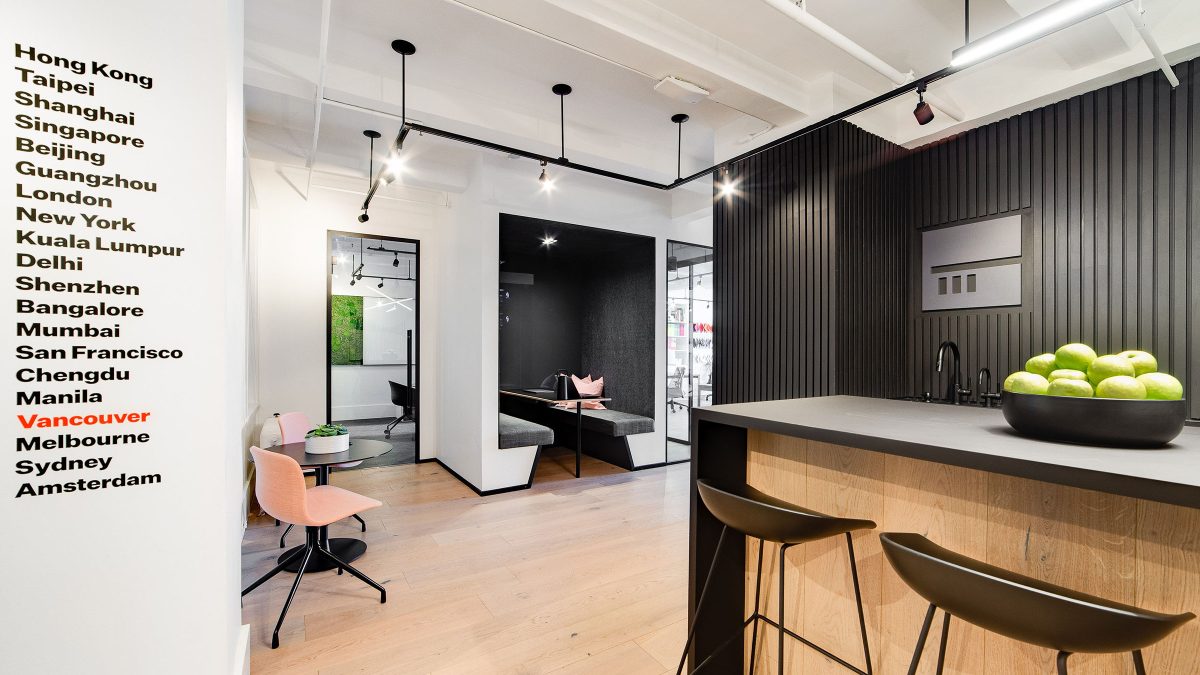
Completed
2020
Vancouver
1,410 sq ft
LEED certification
WELL Silver pre-certification