









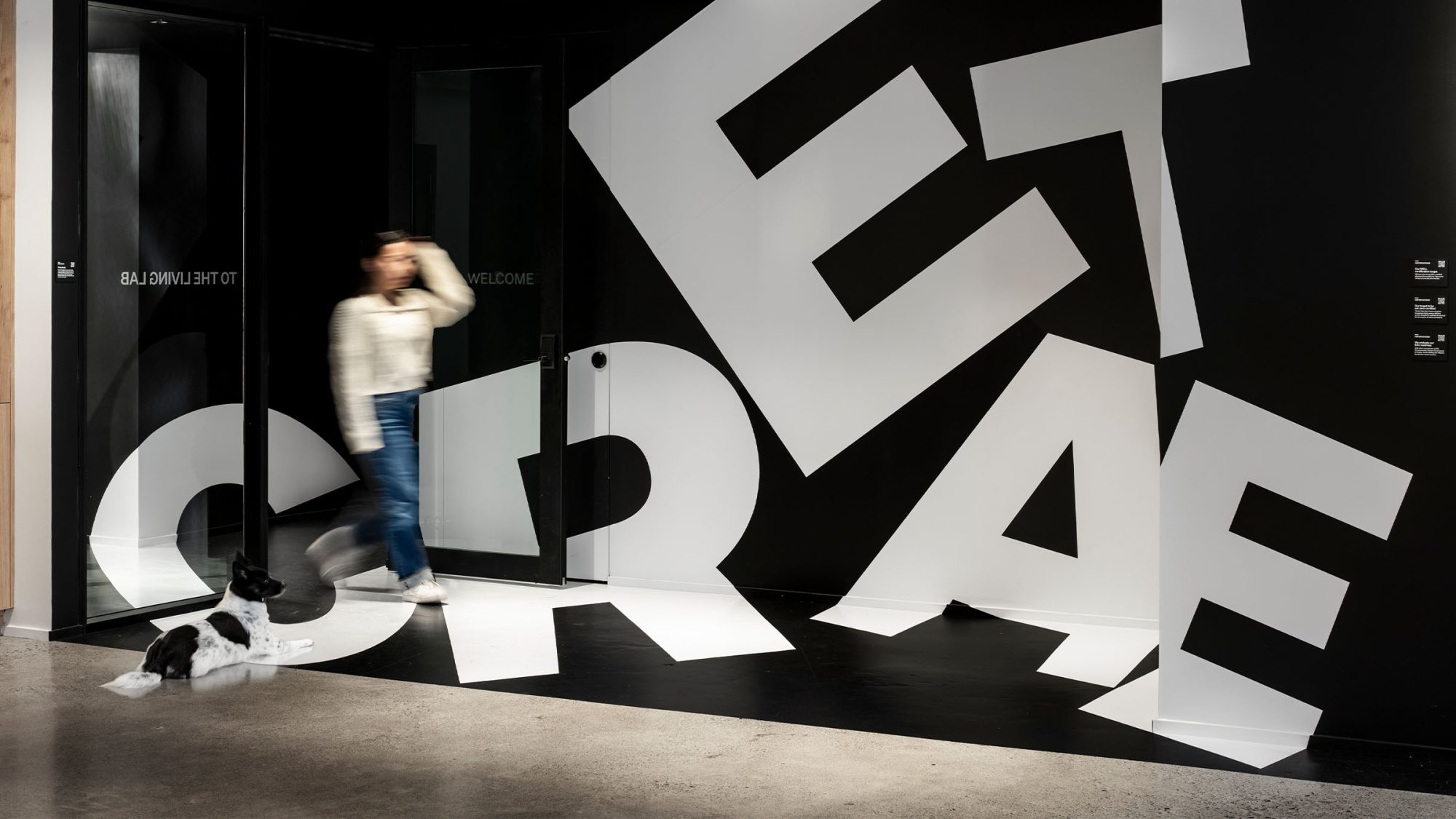
In the latter part of 2023, our Vancouver team set out to reimagine their workplace as a living lab. Setting the stage for a transformative experience, we wanted to redefine the workspace while reflecting our ESG targets and global values.
Seeking certifications such as WELL Platinum and net zero, our goals were clear: to spotlight innovation, sustainability and our commitment to design excellence.
Our relocation to a Class B building and subsequent renovation presented a unique opportunity to showcase the power and perspective of design. While Class B buildings may be perceived as limiting or conventional, our project shattered stereotypes. It demonstrates what is achievable through innovative upgrades, smart building technology and thoughtful renovations.
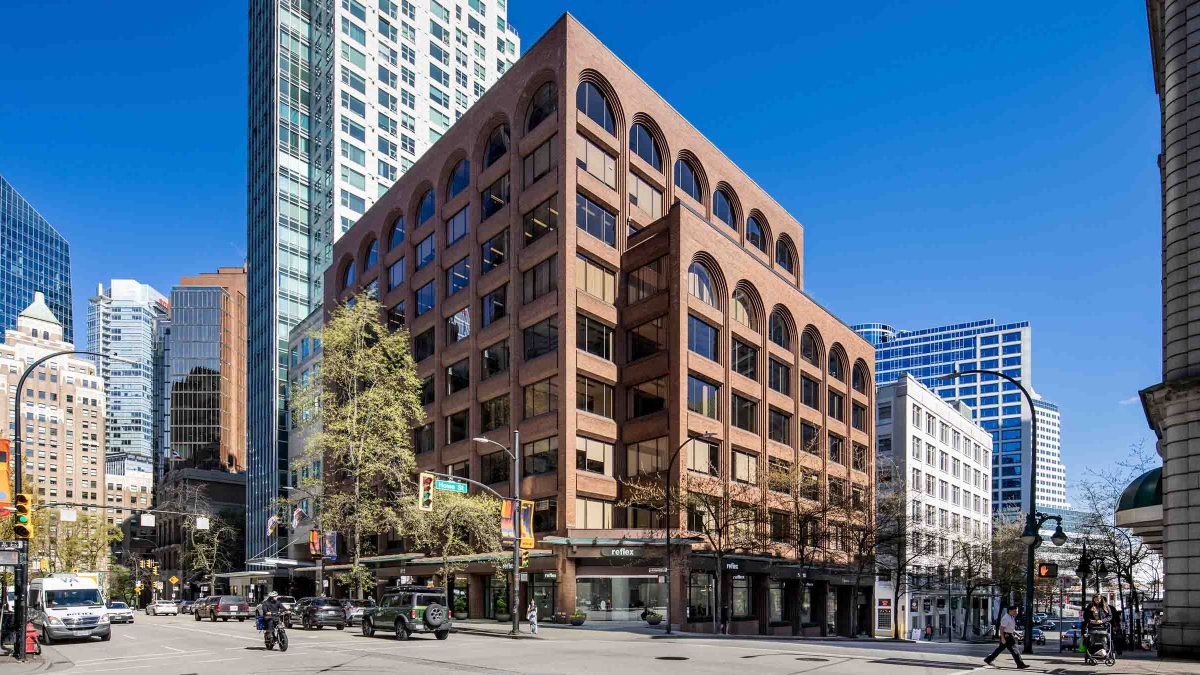
We wanted to exceed the typical offerings of tools, equipment and amenities while focusing on human-centric design and cost efficiency. At the same time, we sought to energise the physical environment and introduce fresh ideas about the workplace to the Vancouver market.
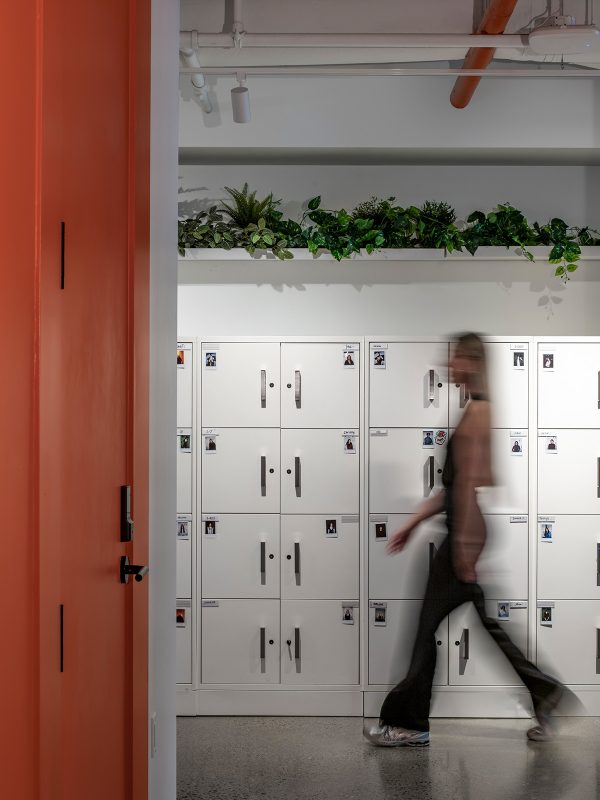
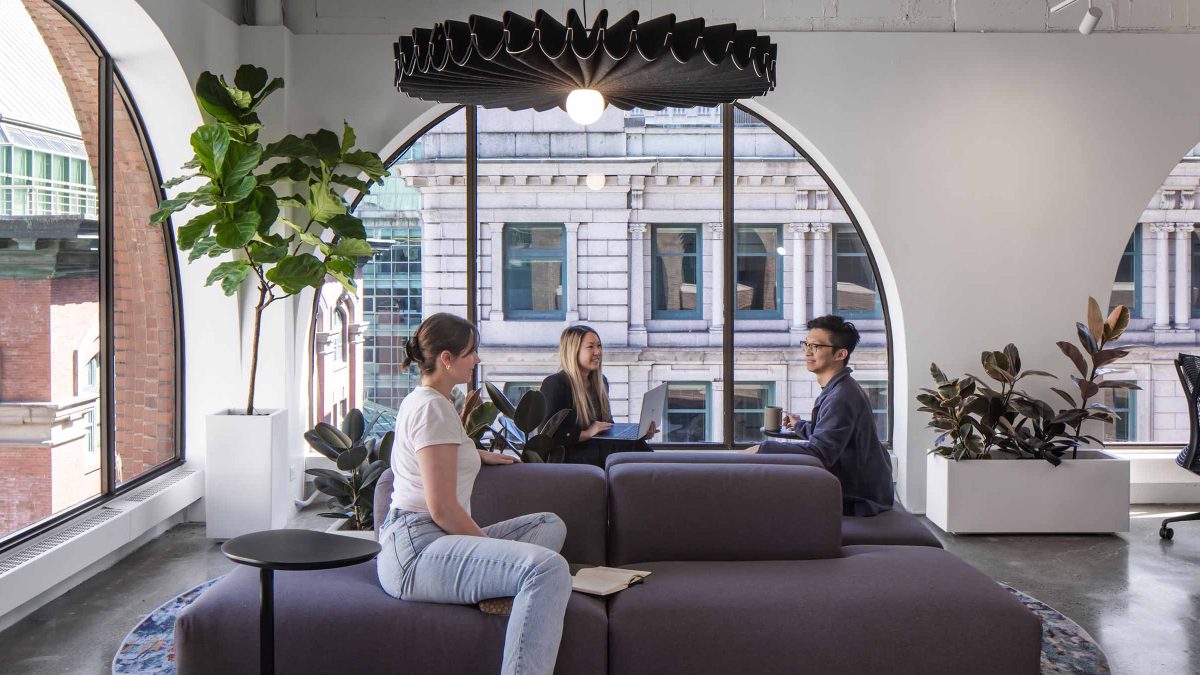
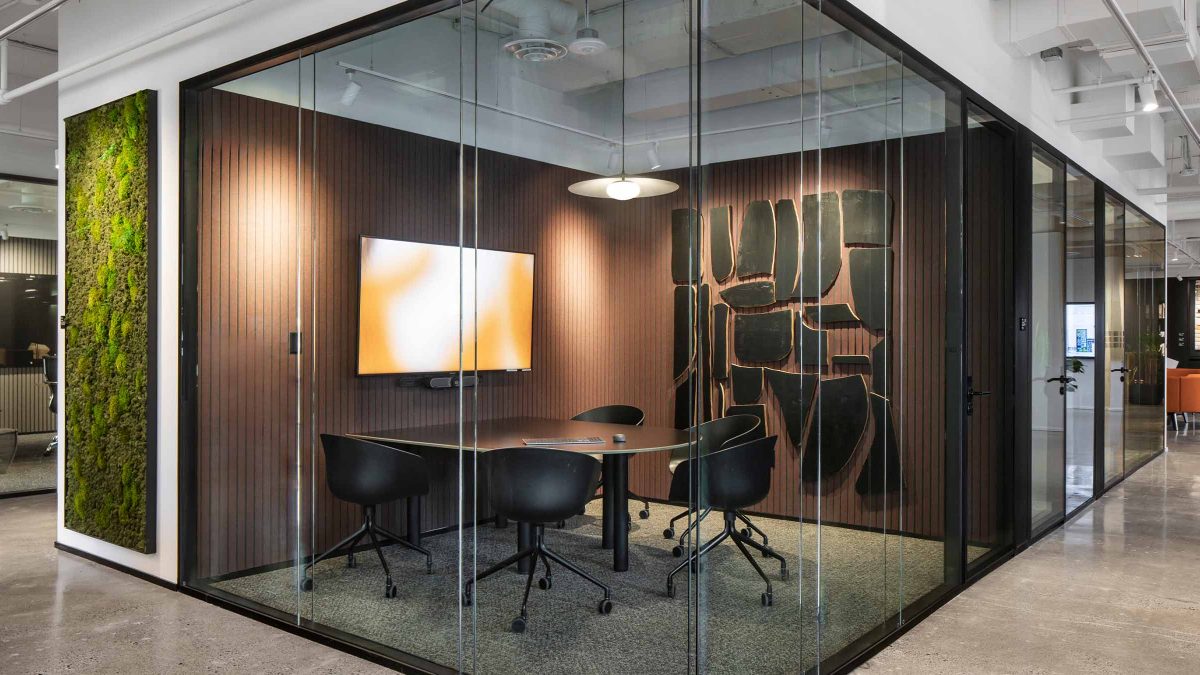
Our team maximised existing infrastructure through clever interventions. We optimised space utilisation, leveraged abundant natural light and surrounding views and created versatile work settings to support our team’s diverse needs.
The office’s flexible design is entirely adaptive and interchangeable. Moveable, ergonomic workstations, sound lighting and acoustic interventions support each area. Our power is independent and mobile, allowing us to make changes freely without impacting existing services in the space.
Each space supports a variety of activities, from team huddles and client meetings to large events and studio-style collaboration. The design ensures flexibility to meet current needs and adapt effortlessly to future changes.
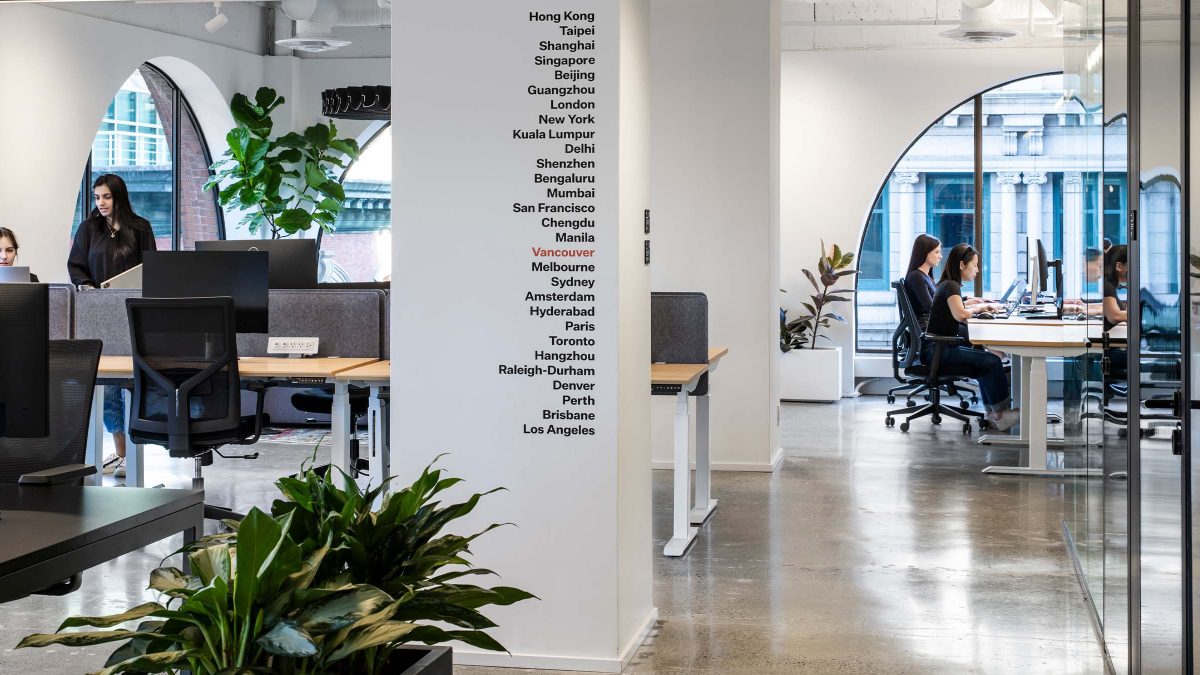 Our office layout provides daylight to all focus work areas.
Our office layout provides daylight to all focus work areas. 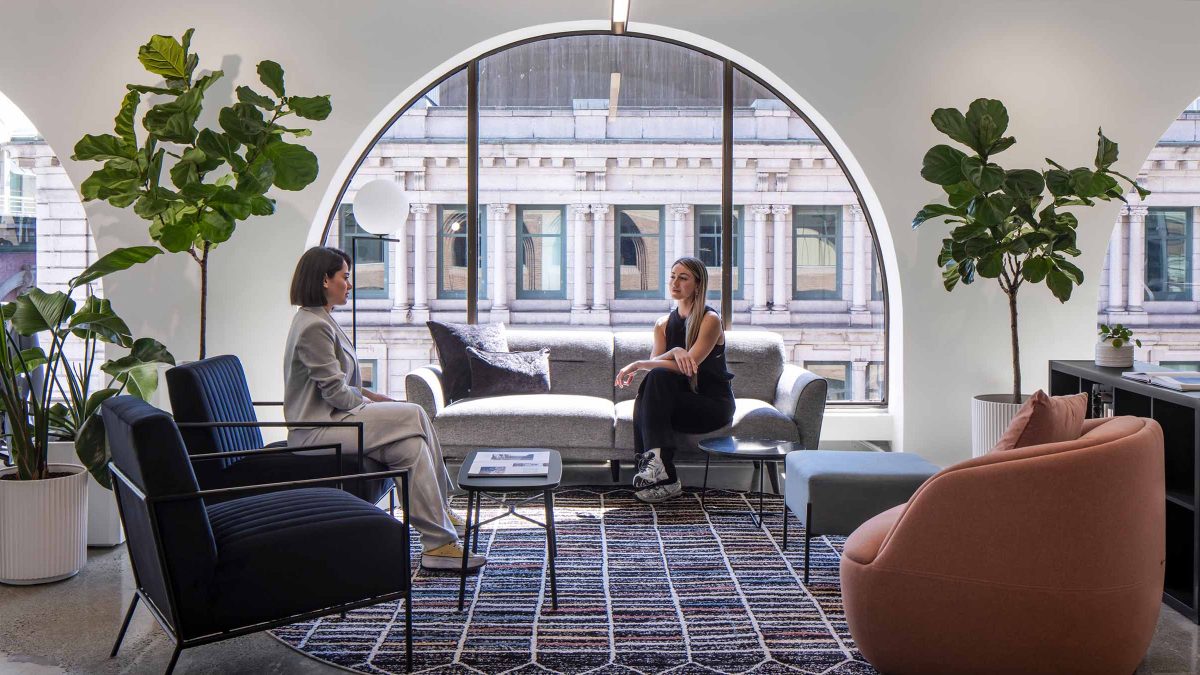 Workspace typologies include high-adjustable hot desks, phone booths, meeting rooms, high tables, casual meeting spaces and lounge settings.
Workspace typologies include high-adjustable hot desks, phone booths, meeting rooms, high tables, casual meeting spaces and lounge settings. Environmental Graphic Design (EGD) aims to create cohesive, intuitive environments. It guides people through spaces, communicates messages, expresses brand identities and reinforces the overall aesthetic and purpose of the environment.
Our brand experience team created an anamorphic graphic at the entry. It’s inspired by ‘perspectives’ and forms the word ‘create’ from a single viewing point. An isometric illustration celebrates our work and showcases various project types on a large TV wall. An animated, digital portion of this illustration continues across the large TV. Room names are different types of ‘perspectives’ or ways of viewing the world.
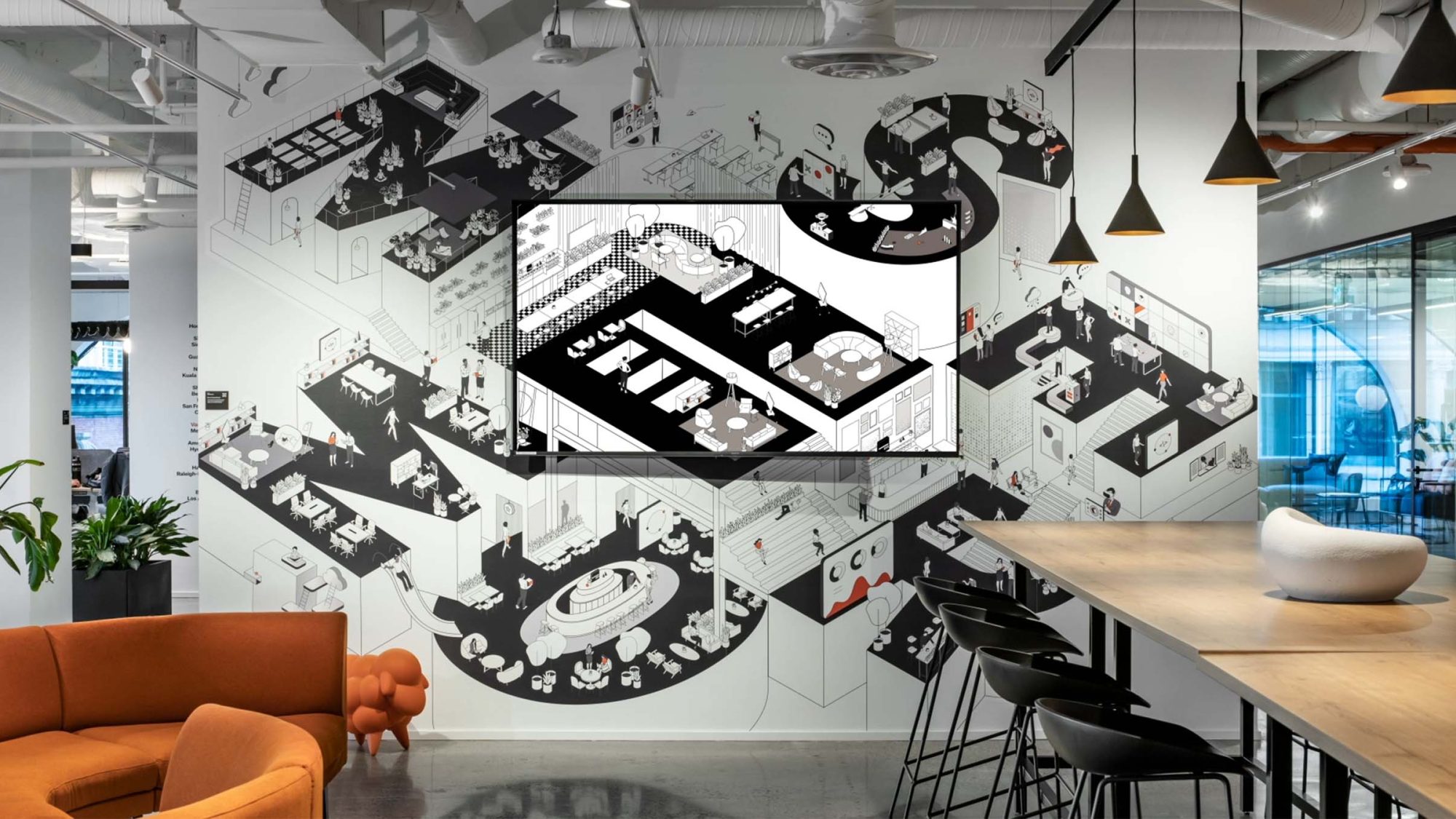
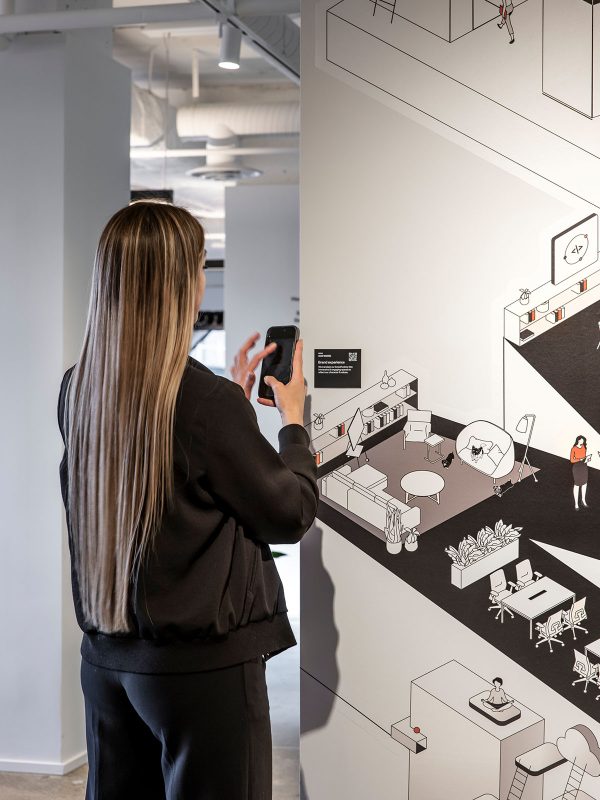 Guests can scan QR codes and learn more about the living lab as they move through the space.
Guests can scan QR codes and learn more about the living lab as they move through the space. Our office is a thoughtful blend of functionality, aesthetics and sustainability. From understanding spatial needs to envisioning hybrid work settings, we examined every detail. These careful considerations helped us craft a space to support our current and future needs.
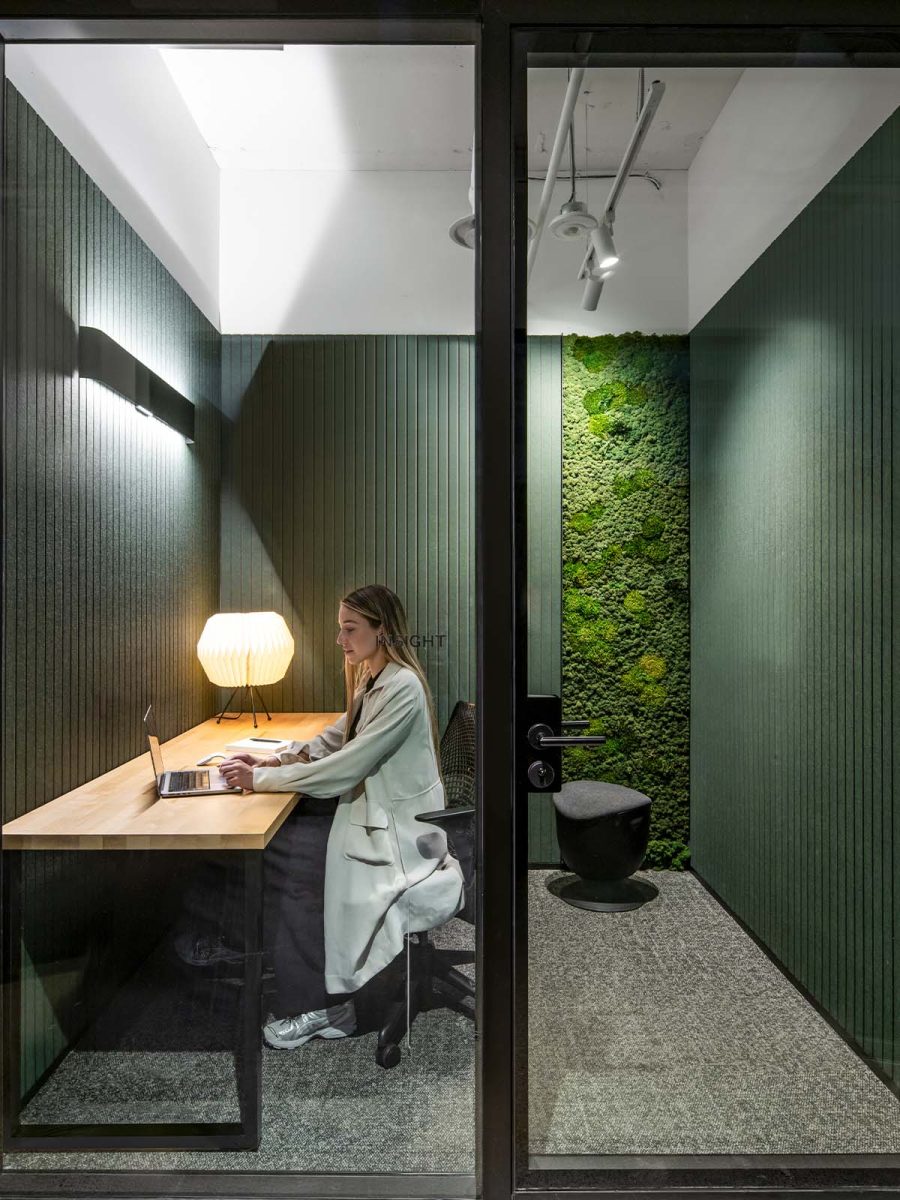 Elements like lighting design, neurodiversity considerations and personalised touches unite our team’s diverse perspectives.
Elements like lighting design, neurodiversity considerations and personalised touches unite our team’s diverse perspectives. 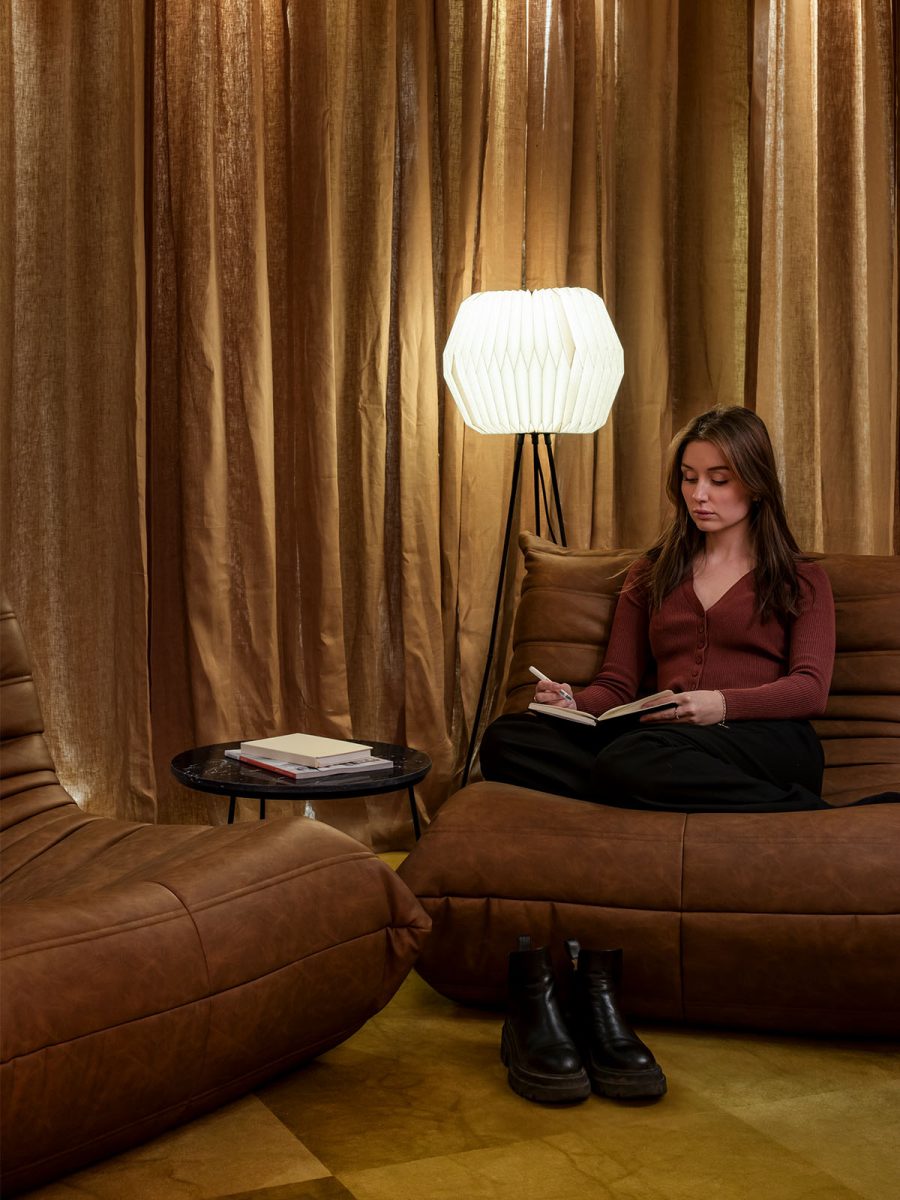 Our wellness room is a restorative space that encourages us to relieve mental fatigue and stress.
Our wellness room is a restorative space that encourages us to relieve mental fatigue and stress. 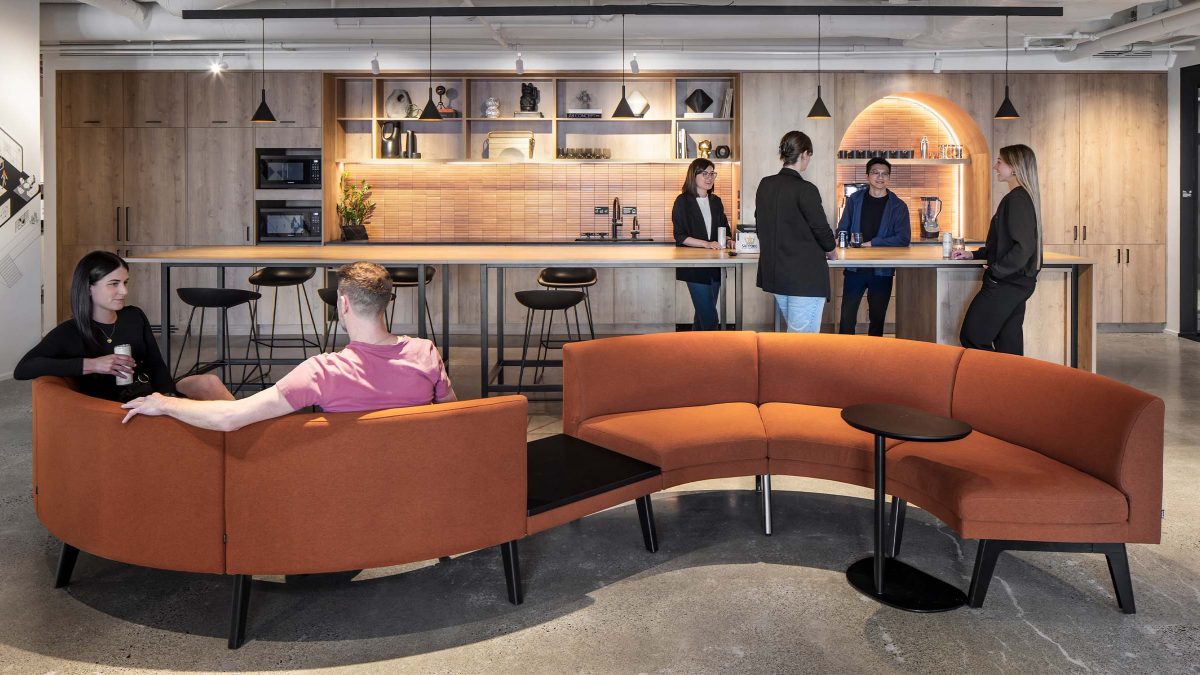 As the project developed, our office became more than a workplace—it transformed into a welcoming environment that supports comfort and belonging.
As the project developed, our office became more than a workplace—it transformed into a welcoming environment that supports comfort and belonging. Our office is set up for continuous data collection and measurement so we can focus on flexibility and future adaptations. This catalyses exploration and experimentation and helps us shape the future of work in real time.
Strategically placed sensors throughout the space continuously monitor various factors. A display screen tracks real-time information like air quality, indicating when the workplace is at its healthiest. This proactive approach enhances decision-making, supports creativity and boosts overall productivity.
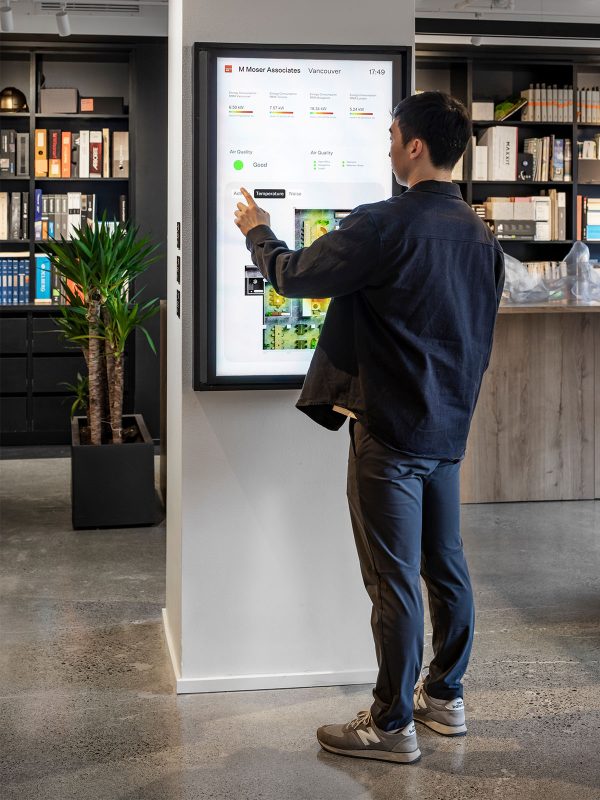 12 sensors monitor elements like temperature, CO2, PM1, PM2.5, PM10, TVOC, light, occupancy and sound levels.
12 sensors monitor elements like temperature, CO2, PM1, PM2.5, PM10, TVOC, light, occupancy and sound levels. From navigating strict certification requirements to ensuring minimal environmental impact, we met each requirement of our net zero goals with innovative solutions. Sourcing environmentally conscious materials, maximising existing resources and leveraging local suppliers were just some strategies employed to achieve our targets.
We minimised our operational carbon emissions by:
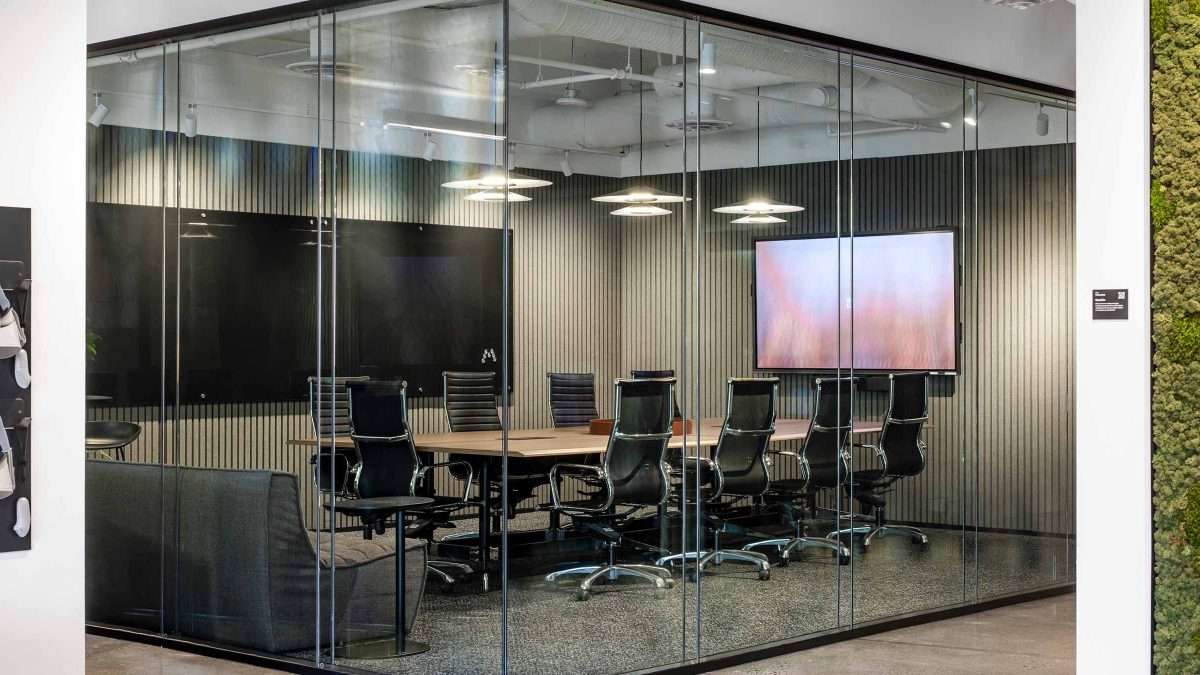 Over 80% of the chairs, stools, tables and sofas in our work settings were sourced as preloved items, minimising our carbon impact.
Over 80% of the chairs, stools, tables and sofas in our work settings were sourced as preloved items, minimising our carbon impact. 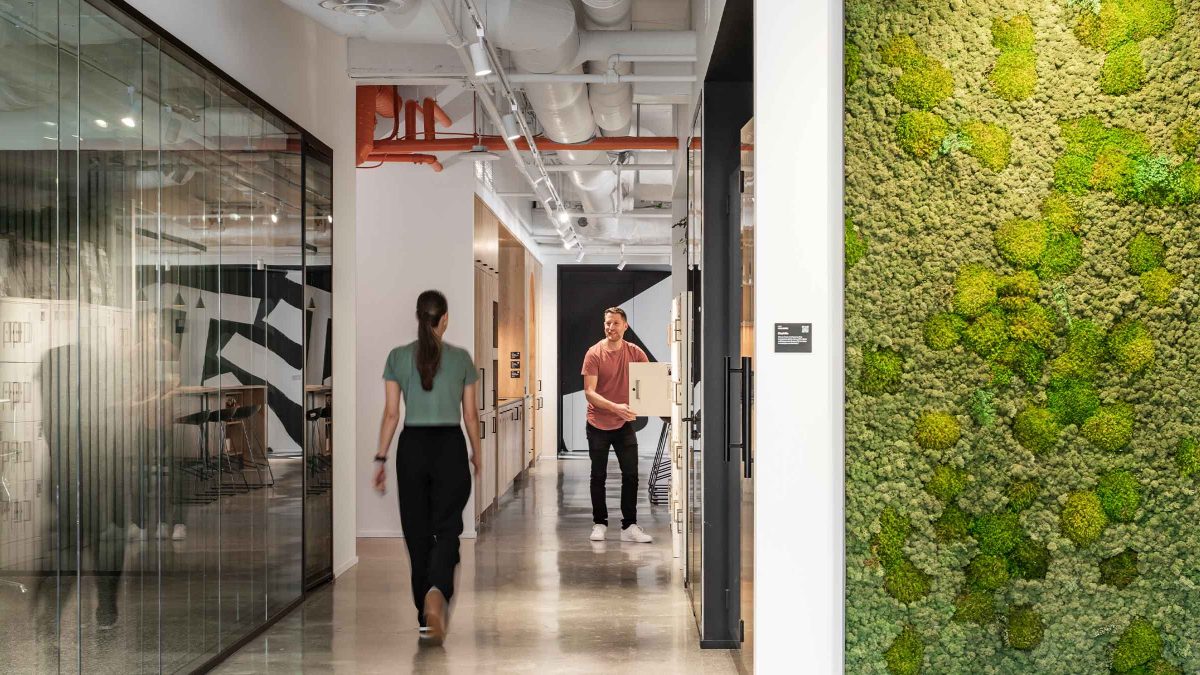 Our light fixtures consume 62% less energy than the Vancouver standard: 0.79 W/SQFT (8.50 W/m2) with an installed load of 0.30 W/SQFT (3.23 W/m2).
Our light fixtures consume 62% less energy than the Vancouver standard: 0.79 W/SQFT (8.50 W/m2) with an installed load of 0.30 W/SQFT (3.23 W/m2). The impact of our Vancouver office relocation extends far beyond its physical space. By creating welcoming environments, supporting flexibility and prioritising sustainability, our space allows us to reimagine the workplace and reshape the future of work itself. With a commitment to continuous testing, iteration and improvement, our journey is far from over.
We will continue to test, measure and iterate all that this space has to offer, adapting for the future. As we reflect on this project, we are reminded of the immense potential within every building, waiting to be unlocked through visionary design and strategic interventions.
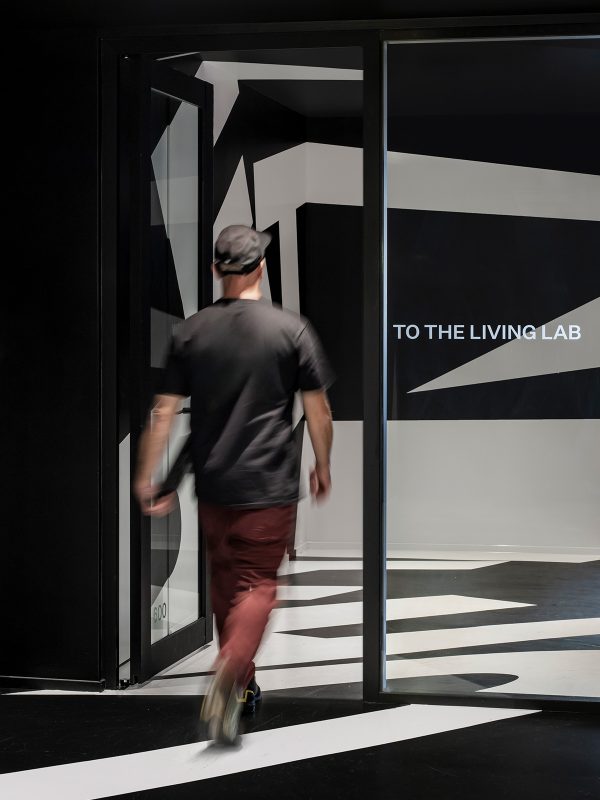
2024IIDA Northern Pacific Chapter 2024 INawards - INworkplace Nano
Completed
2023
Vancouver, British Columbia
595 sq m / 6,400 sq ft
Targeting WELL Platinum and net zero certifications
Barrie Underhill, Upper Left Photography