









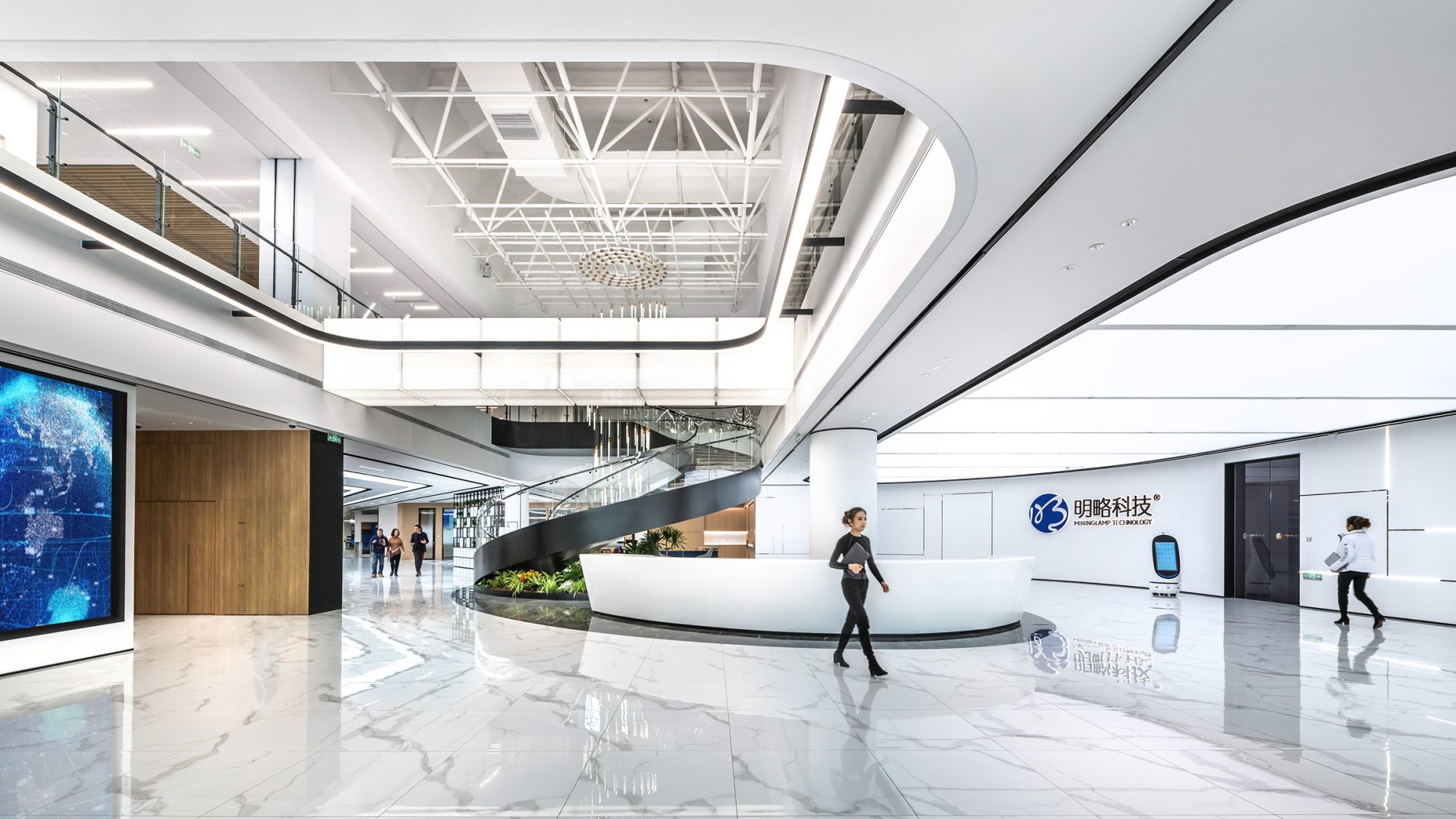
Mininglamp Technology, China’s leading AI product and service platform, was experiencing rapid growth and expansion and needed to bring several Beijing offices together under one roof. Through architecture analysis and optimisation, strategic planning, interior design and MEP services, we transformed the company’s existing site into a high-performance space to support future growth.
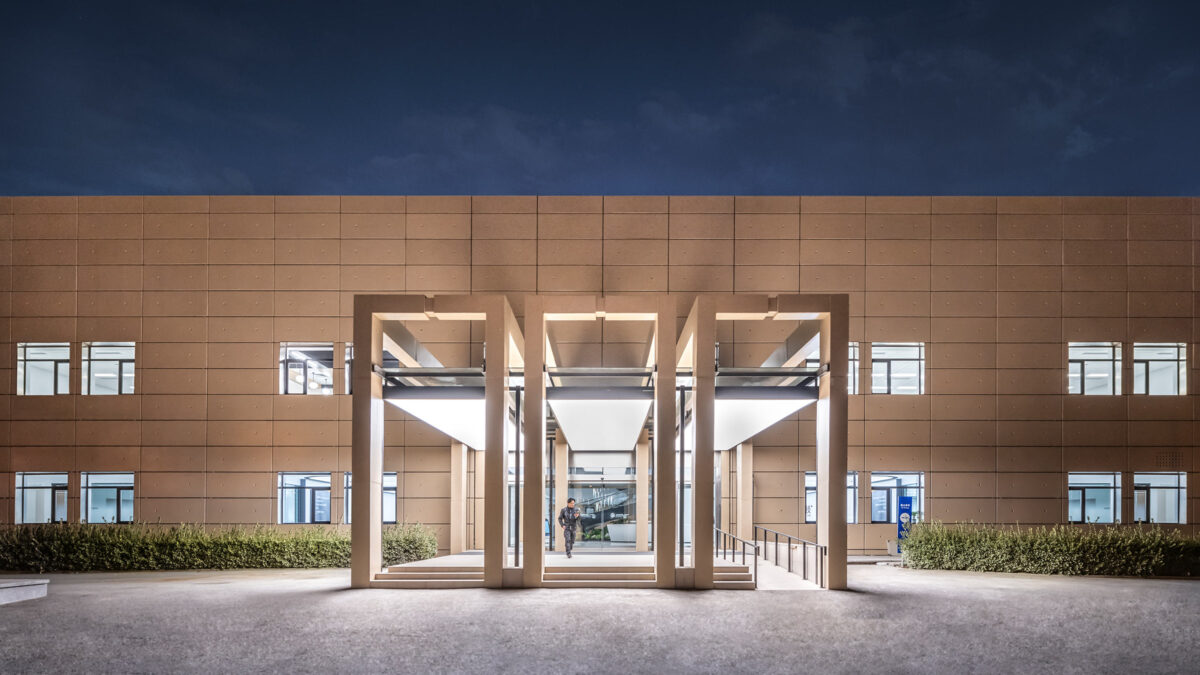
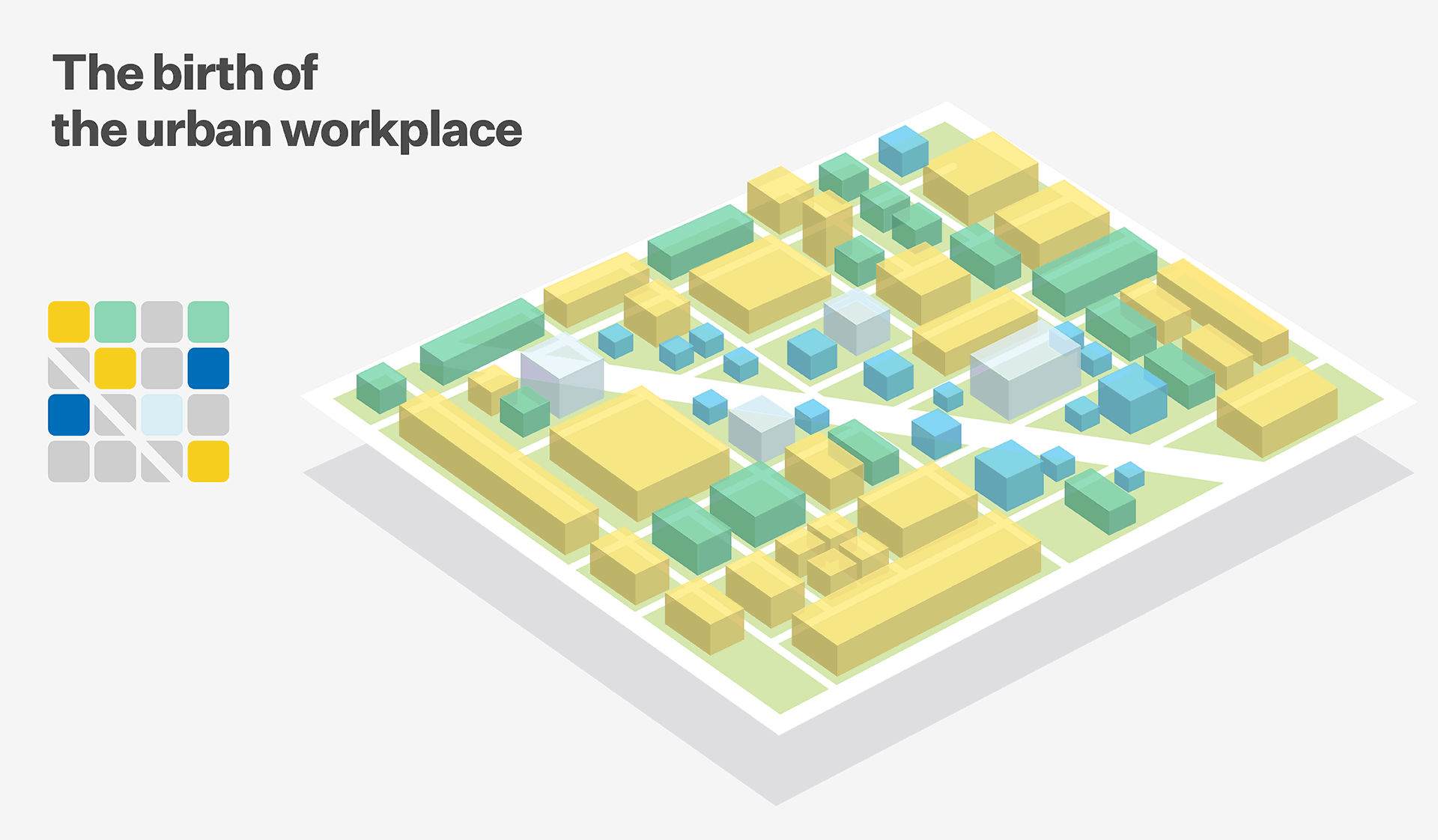
Previously, Mininglamp’s site, a stand-alone building, was used for industrial purposes with limited office functions. The floorplate also posed a challenge at 10,000 sq-m, almost 10 times the size of a typical work floor. To address these challenges, we employed urban planning strategies for innovative layout planning to ensure intuitive user interactions. Designing each floor with the fundamental functions of a city in mind, the layout features a major avenue (‘Mininglamp Avenue’), a central square (‘Tomorrow Square’) and numerous ‘neighbourhood’ work areas.
Inspired by urban planning considerations of density, each floor includes designated work and non-work areas. Circulation is oriented around Mininglamp Avenue, intersecting with other pathways for easy movement. Breakout areas sit on either side of the avenue to encourage informal work activities. Linked to a staircase and café, Tomorrow Square is a multifunctional, flexible space for socialising, meetings and casual work.
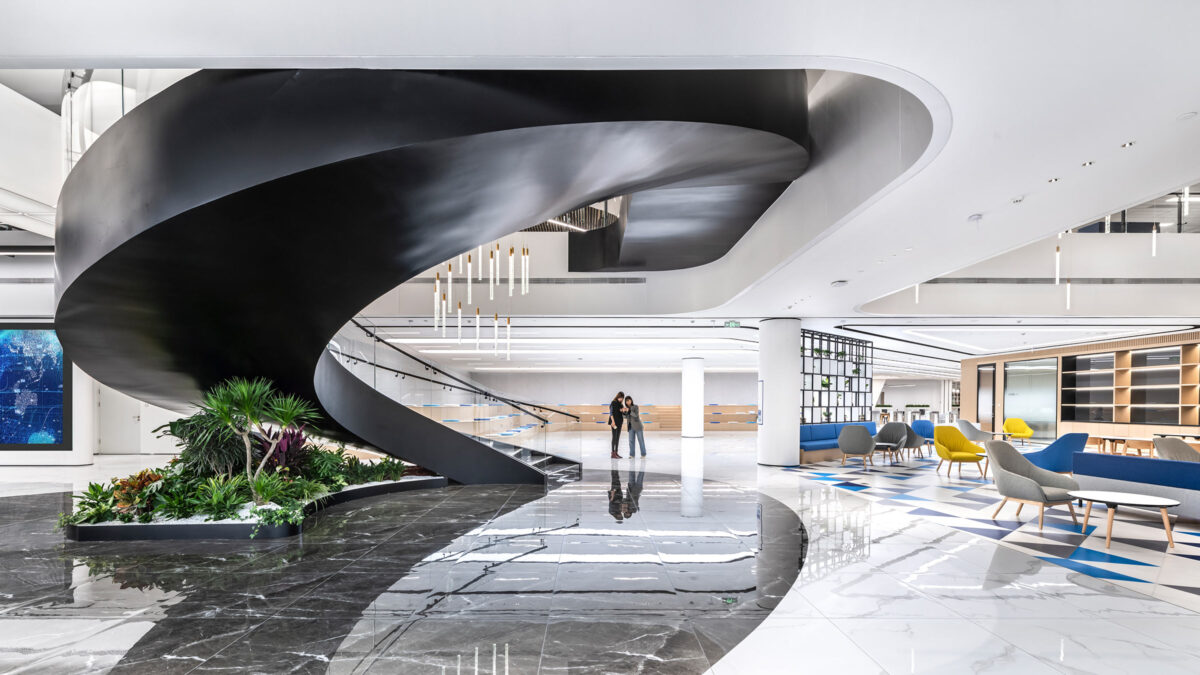
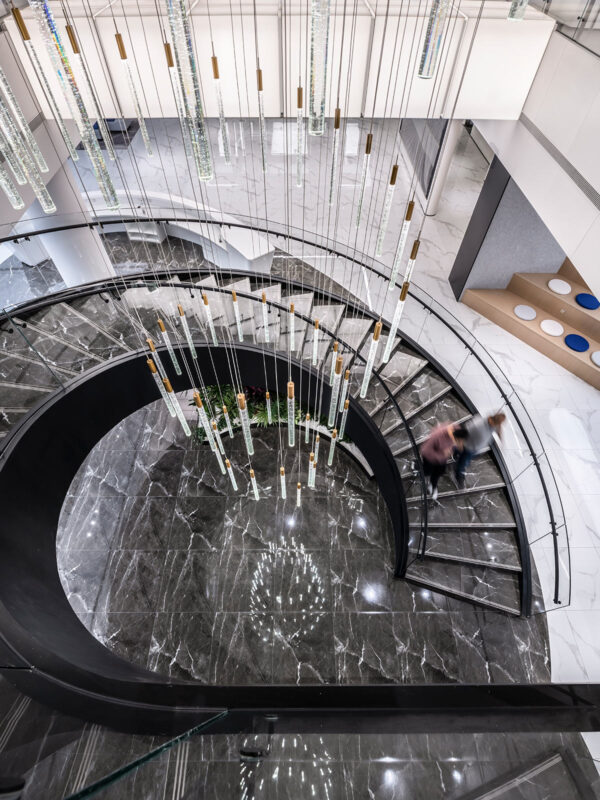
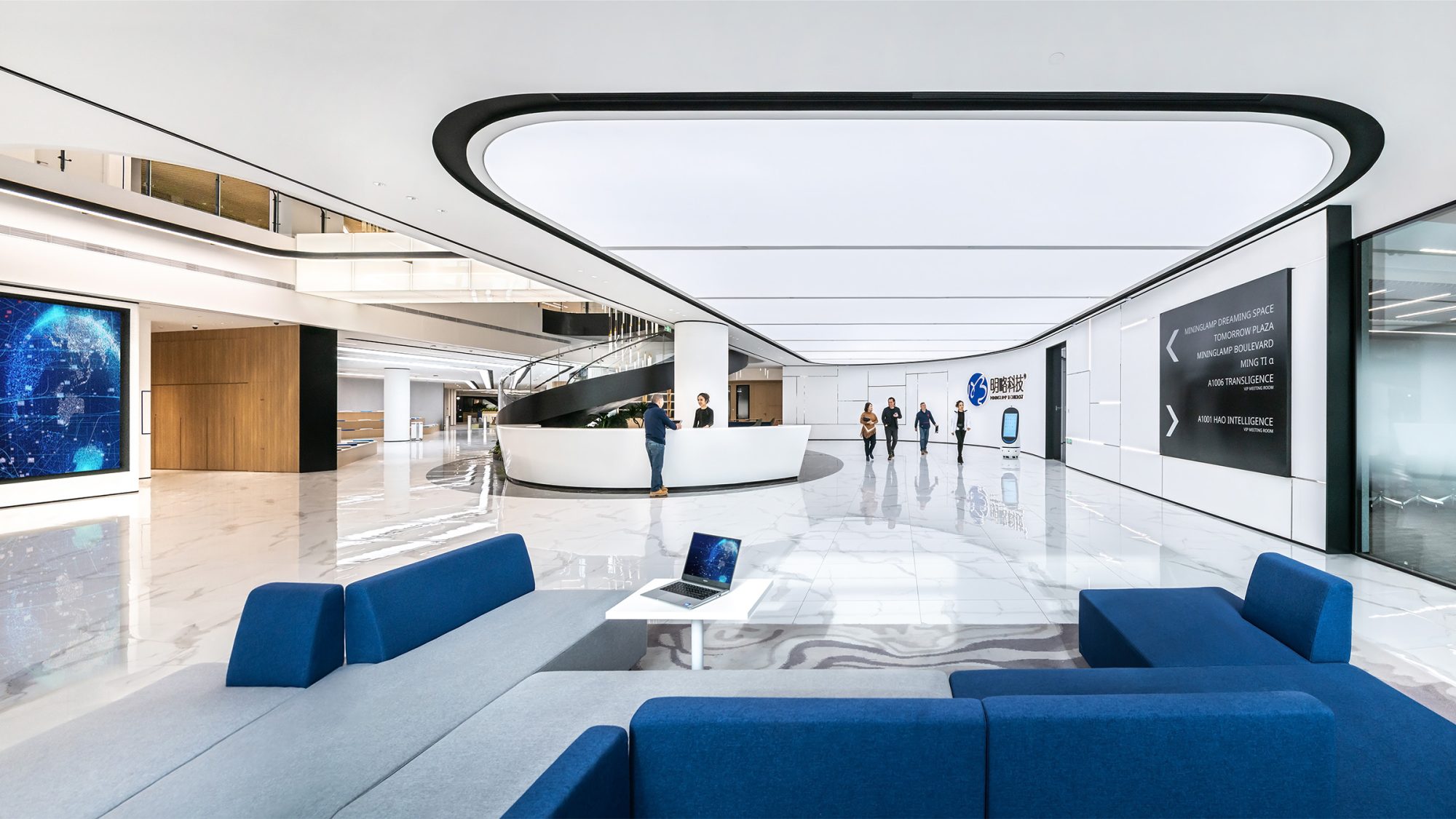
Connecting the two floors, the Minga staircase features shared facilities such as fitness areas to maximise space utilisation and encourage chance encounters. A spiral staircase near the main entrance increases accessibility for the two floors, and curated plants create a vibrant atmosphere. The upward spiral of the crystal ceiling lighting signals a pioneering and innovative corporate culture.
A people-centric workplace, the headquarters prioritises wellbeing. WELL standards guided the design, improving elements such as air, water, thermal comfort and light. The layout maximises daylight, and smart-control enabled lighting addresses the challenge of the large floorplate to bring comfort to users at all corners. Natural materials contribute to a healthy work environment and a range of work settings are arranged to support different activities. These include booths near the entrance for spontaneous meet-ups, meeting rooms of different scales, a large training room, phone booths and other collaboration areas.
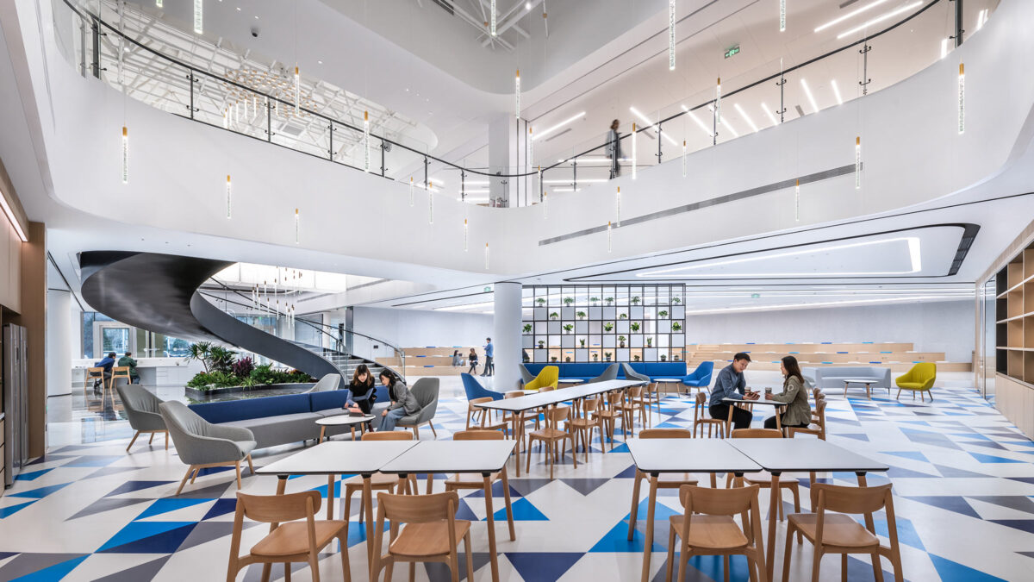
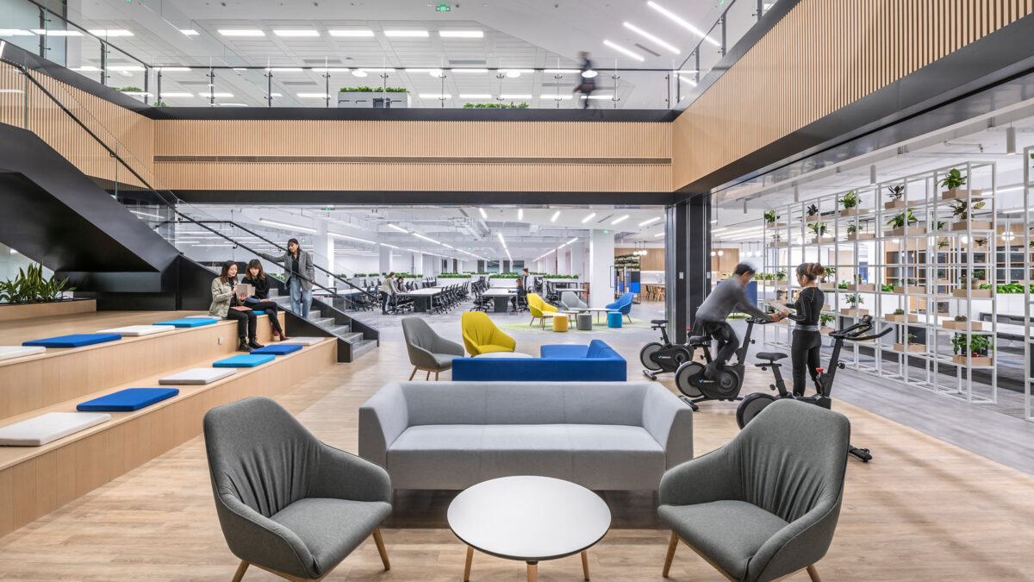
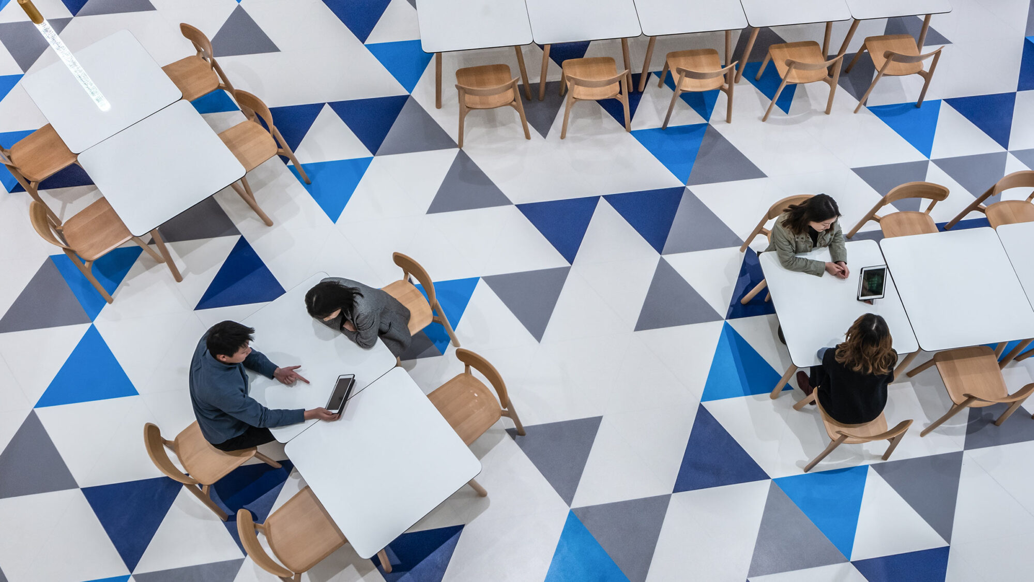
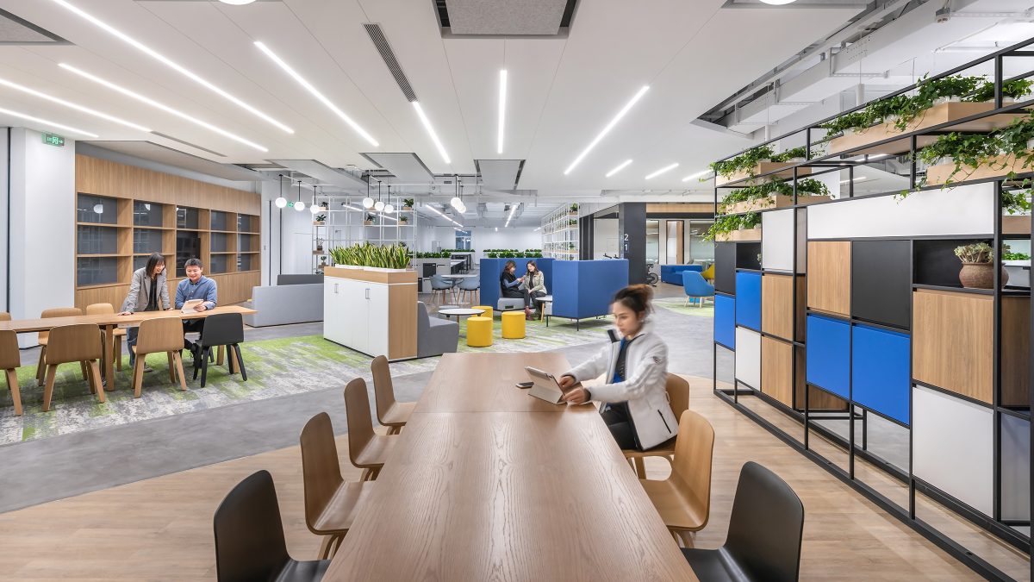
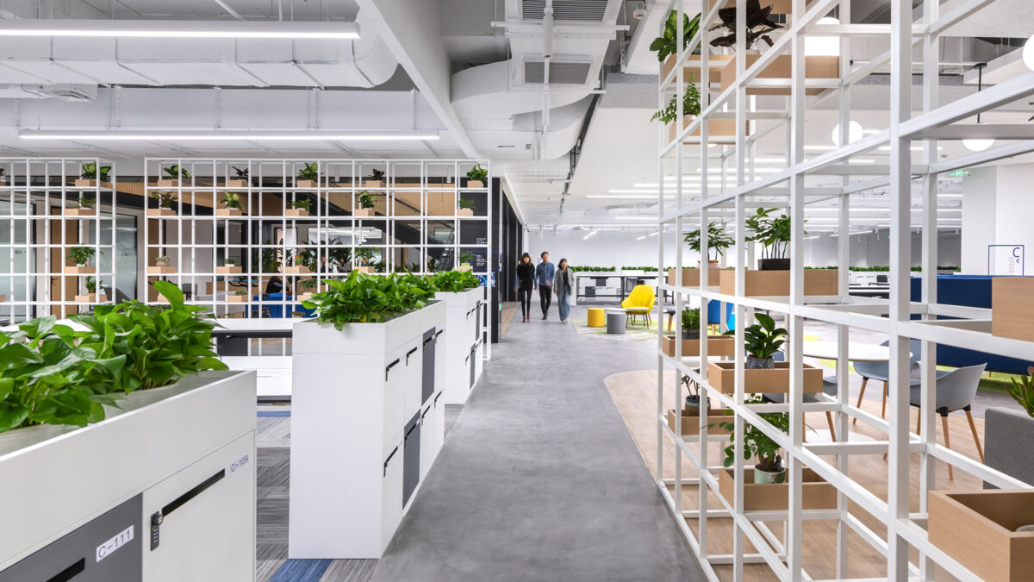
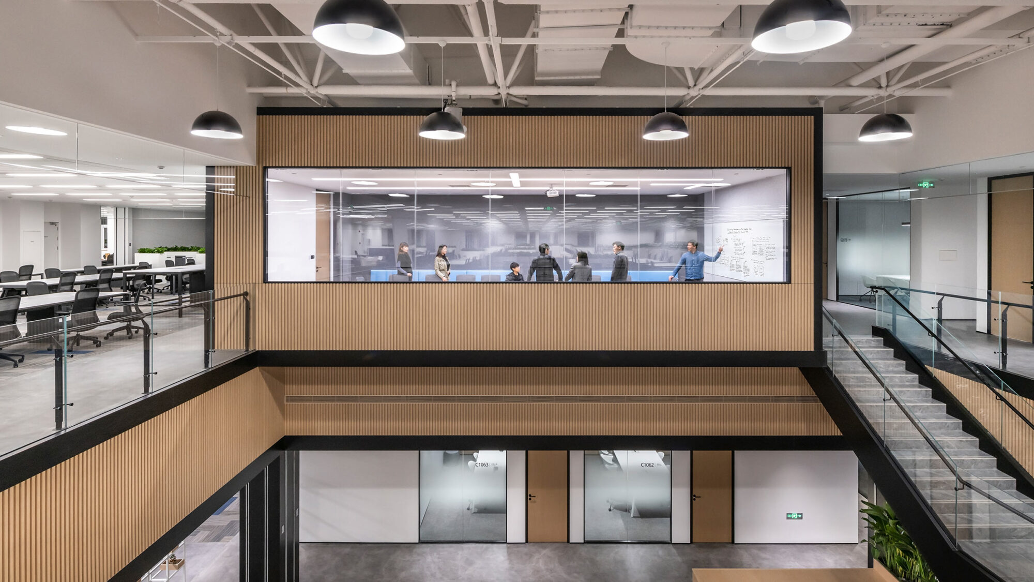
Completed
2020
Beijing
270,000 sq ft
Vitus Lau