









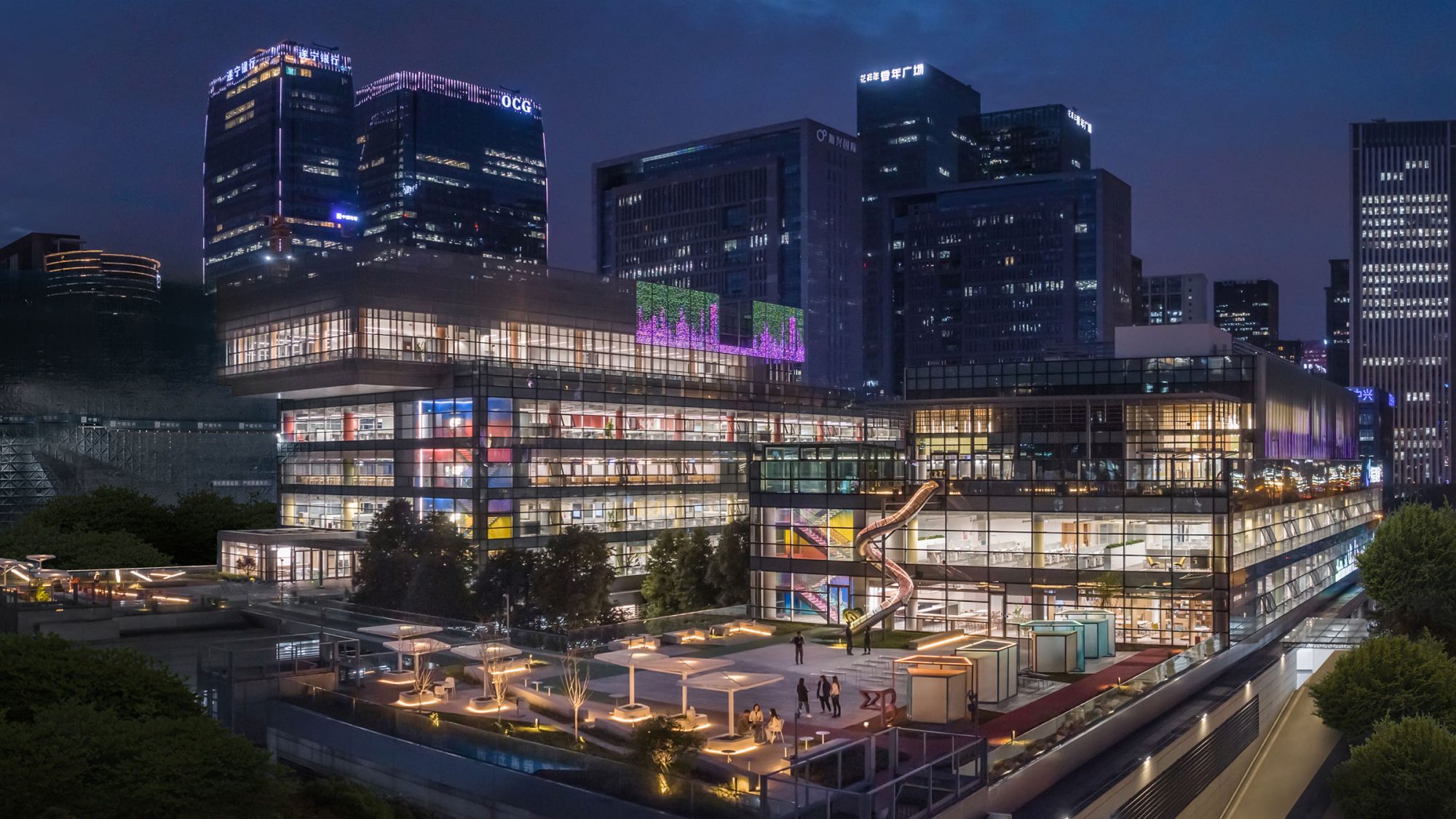
Following a prior successful partnership and building on a deep understanding of its needs, a Multinational Technology Company re-engaged us to reinvent its Chengdu campus. The aspiration was a workspace that resonates with brand identity, fosters creative thinking and underlines a commitment to its people. A hub to attract top industry talent, enabling them to succeed and grow.
Our interdisciplinary team took on the challenge of renovating the old building, offering services from workplace strategy and interior design, to MEP engineering. We also focused on landscape design, lighting, acoustics, and office technology. The outcome is a revitalised and optimised 336,000 sq ft campus designed to be flexible and vibrant while catering to the dynamic needs of 2,400 staff.
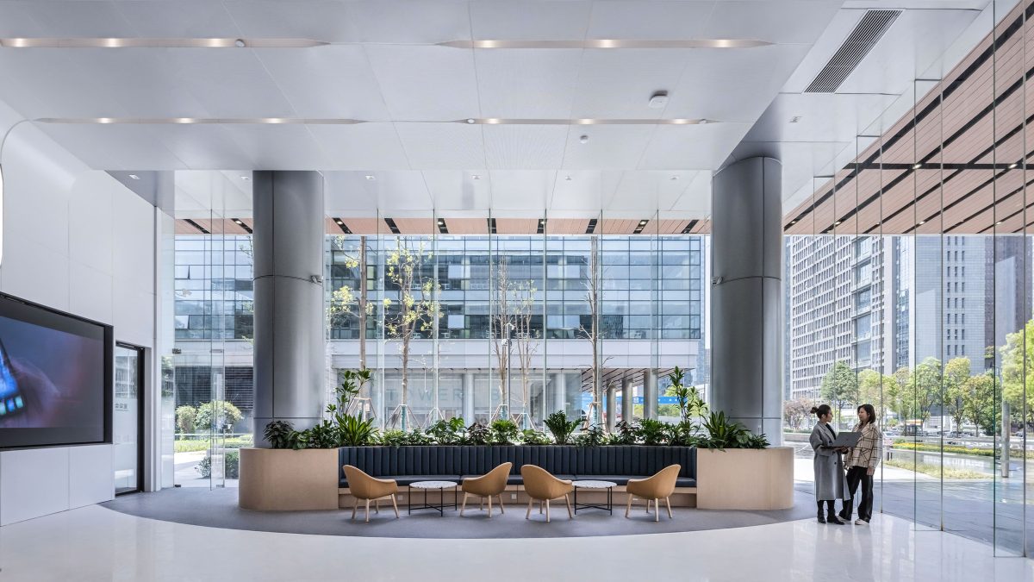
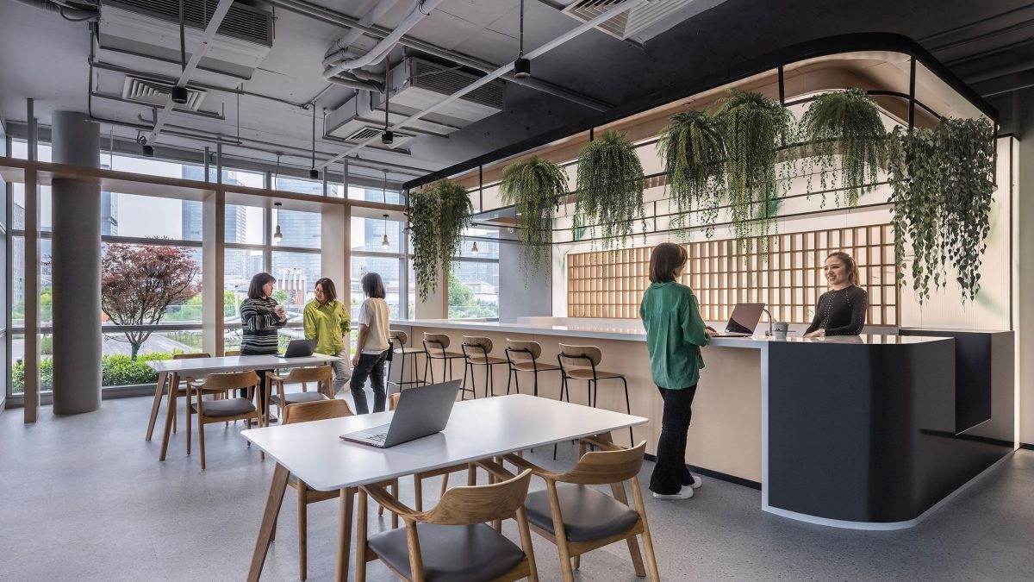
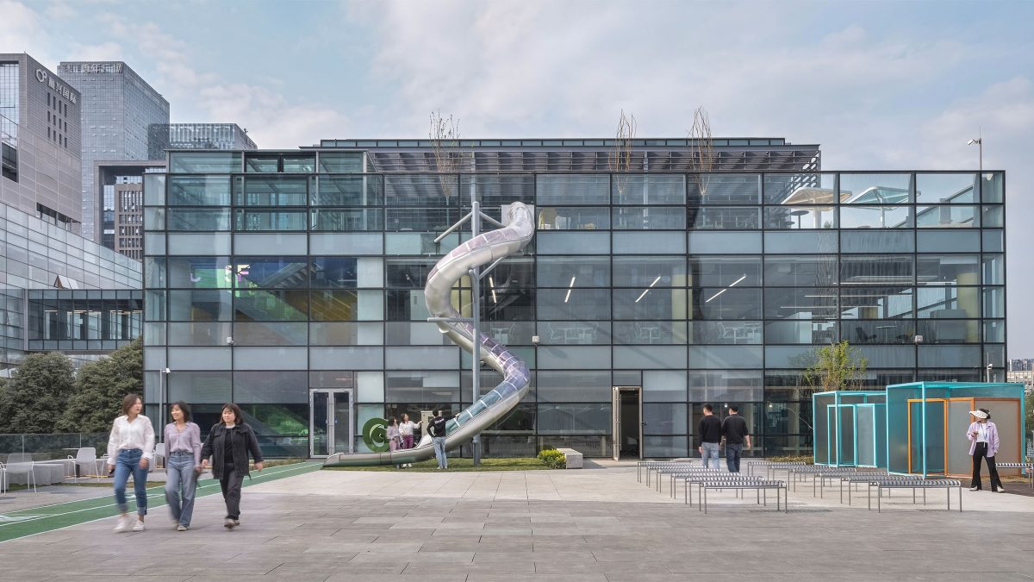
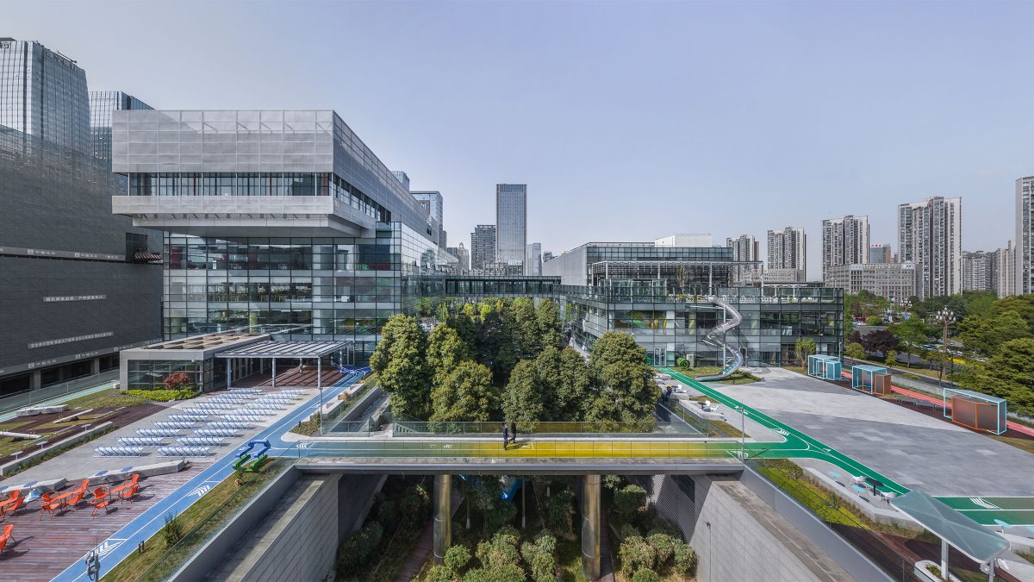
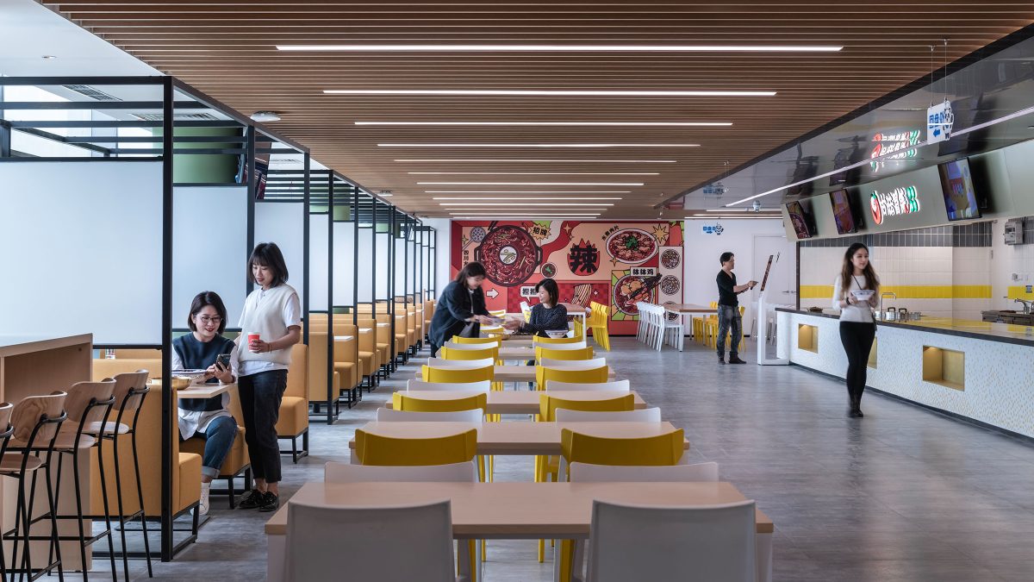
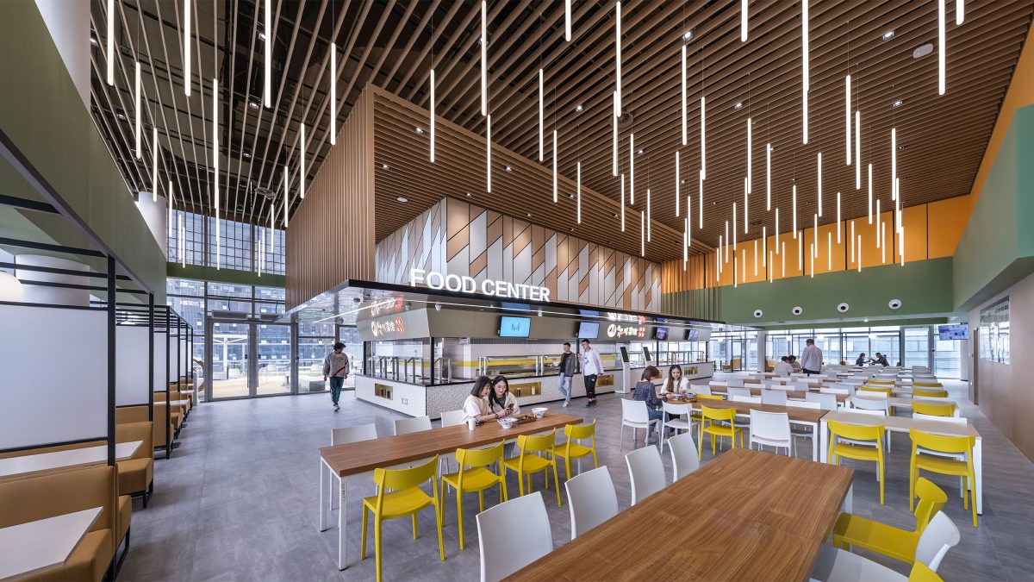
Inspired by the brand’s visual elements, a ‘linear’ motif serves as a recurring design theme across the space. We used “jumping” linear lighting techniques to illuminate the building, creating a lively glow throughout. This resonates with the brand’s character while creating a vibrant campus with strong aesthetic appeal.
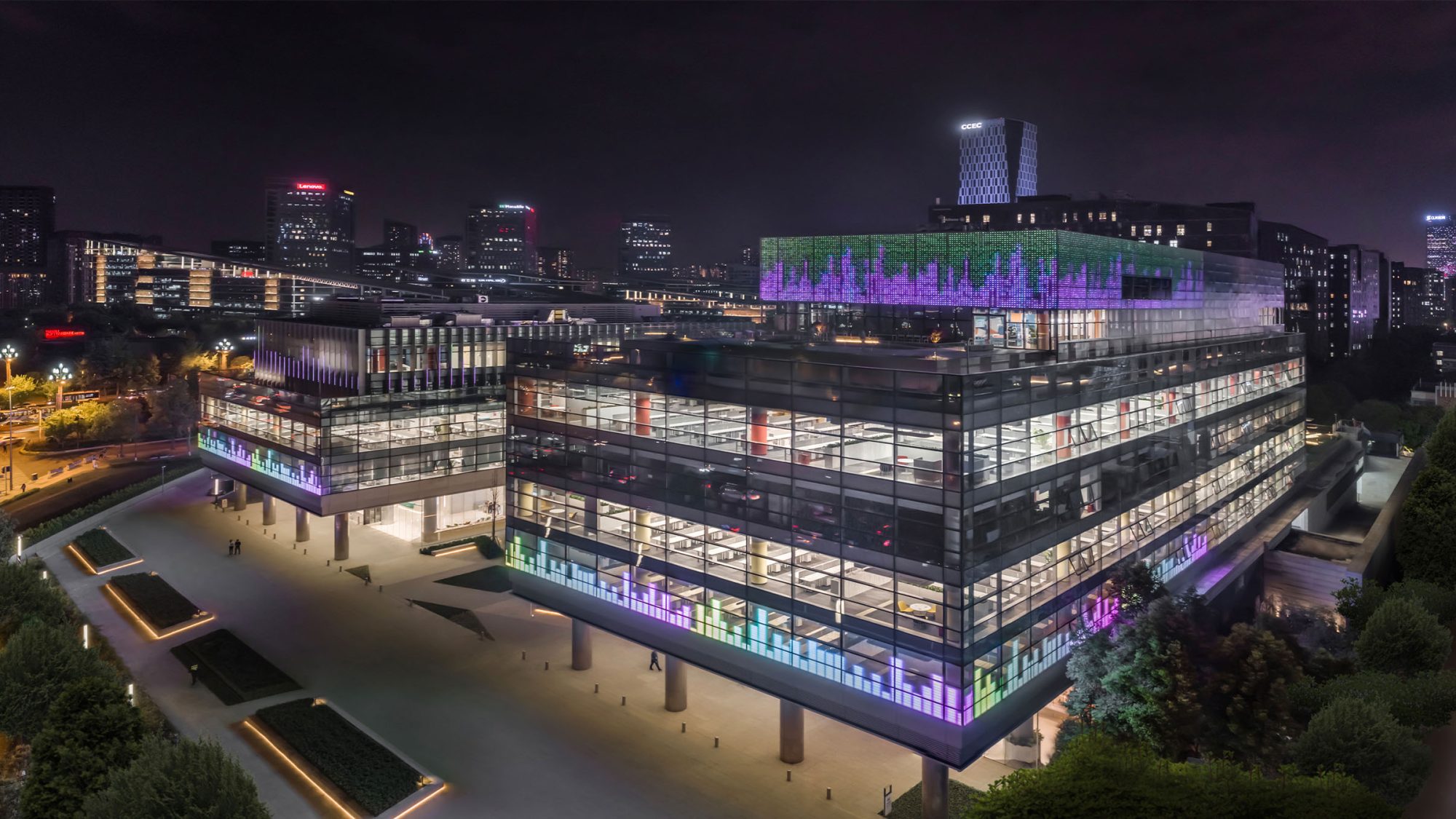
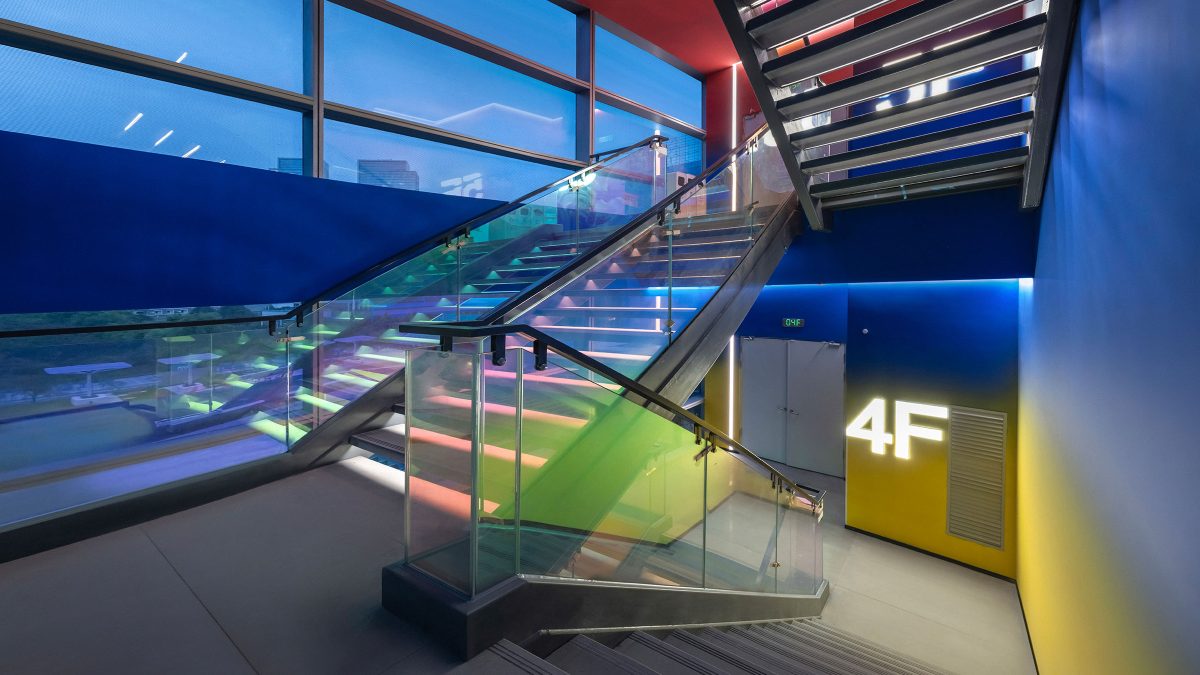
Moreover, we seamlessly blended elements of Sichuan culture into the interior design, integrating local motifs to spark a sense of connection and creativity. This approach aimed to unite teams and drive productivity. Each meeting room and open discussion space has a distinct Chengdu-inspired theme – such as a bamboo forest, panda, embroidery and mahjong – celebrating the vibrancy, warmth, and natural charm of Chengdu.
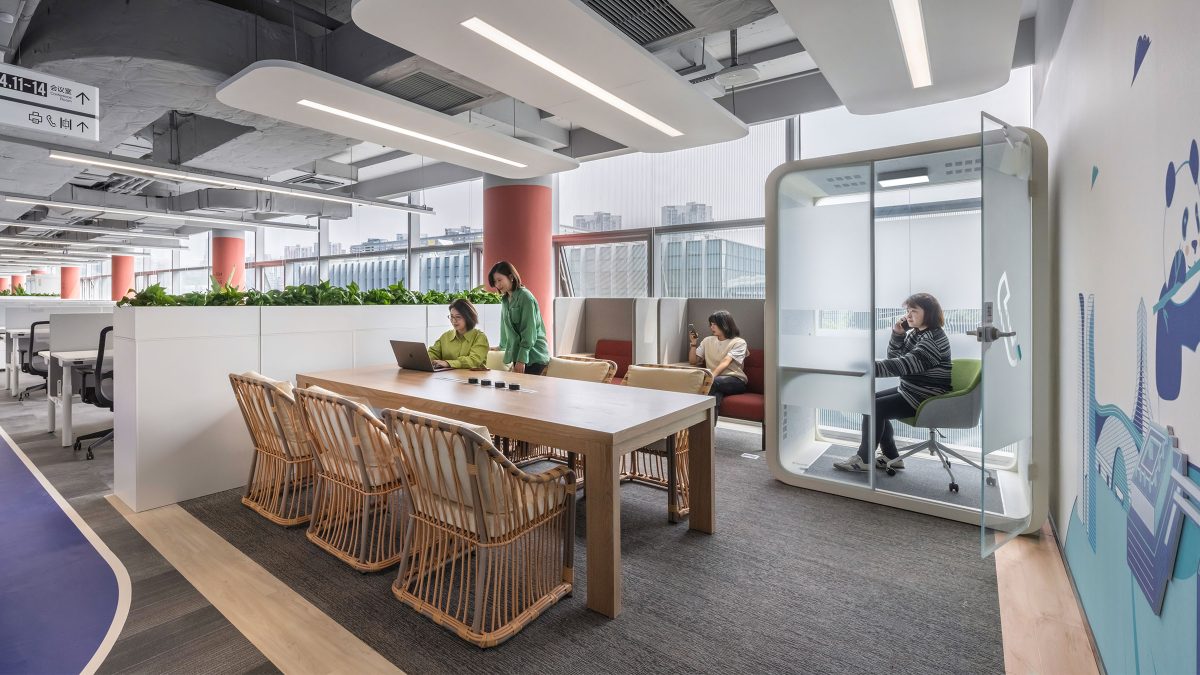
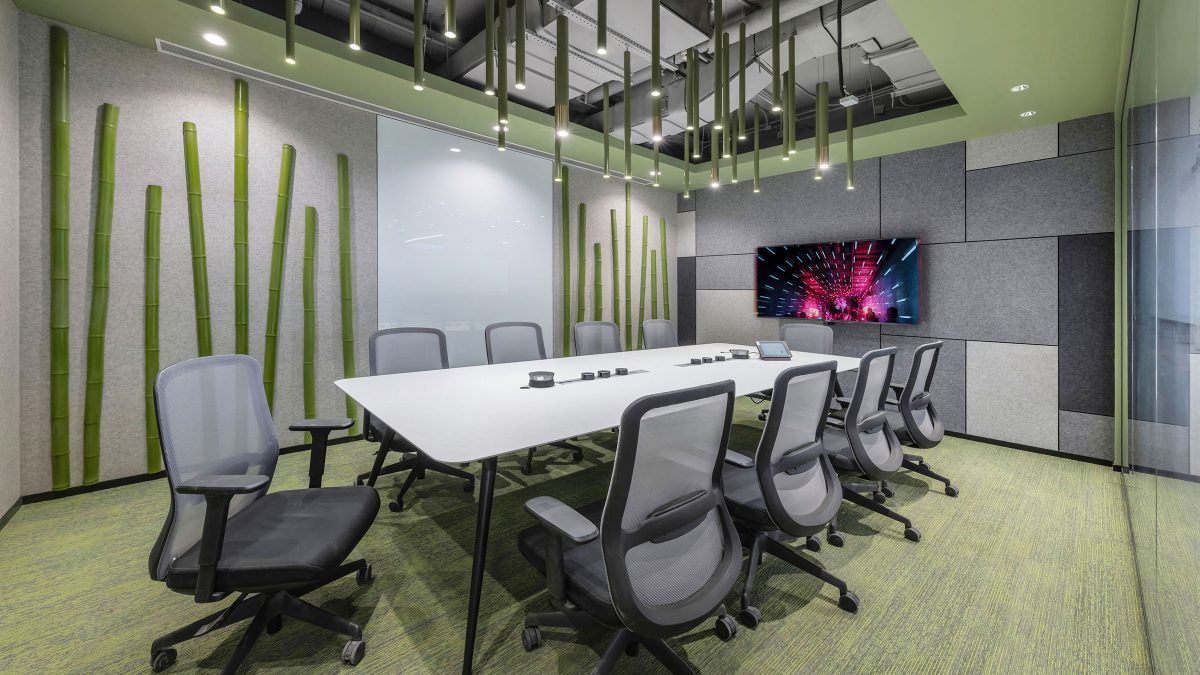
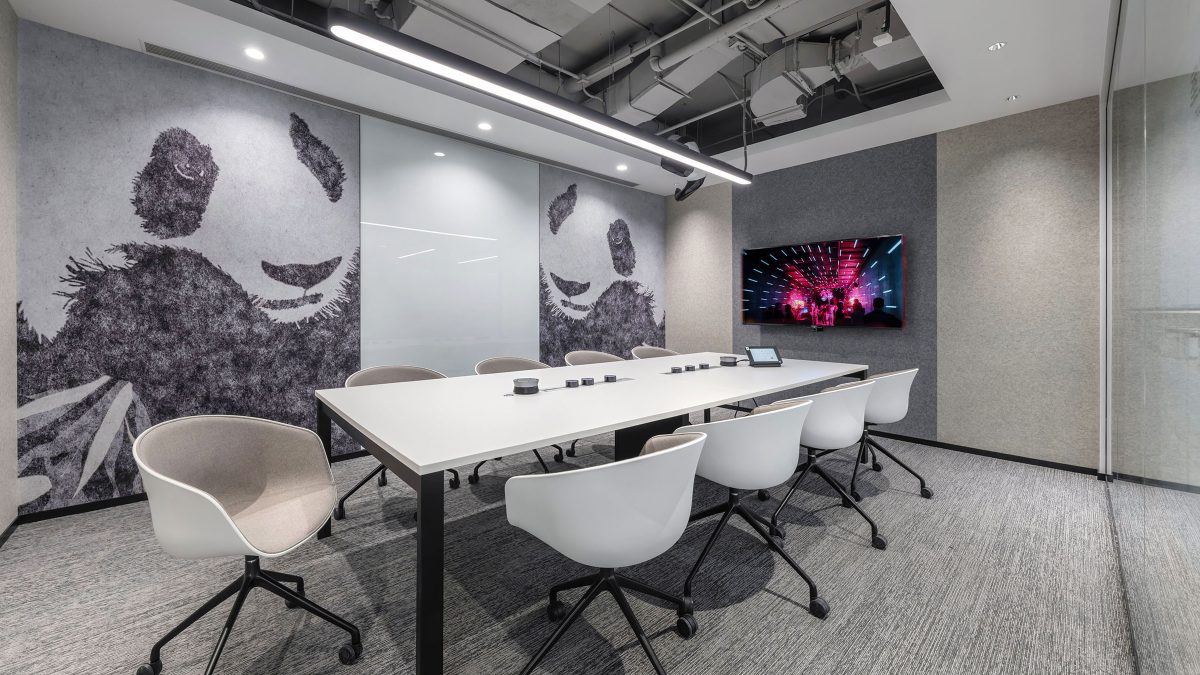
We considered the demographic of the team and their inclination towards a varied, open and down-to-earth work culture. So, we reimagined the conventional fixed desks into a versatile and agile layout. The workplace encourages free thinking and offers a dynamic environment by integrating various focus spaces, collaborative zones and social hubs.
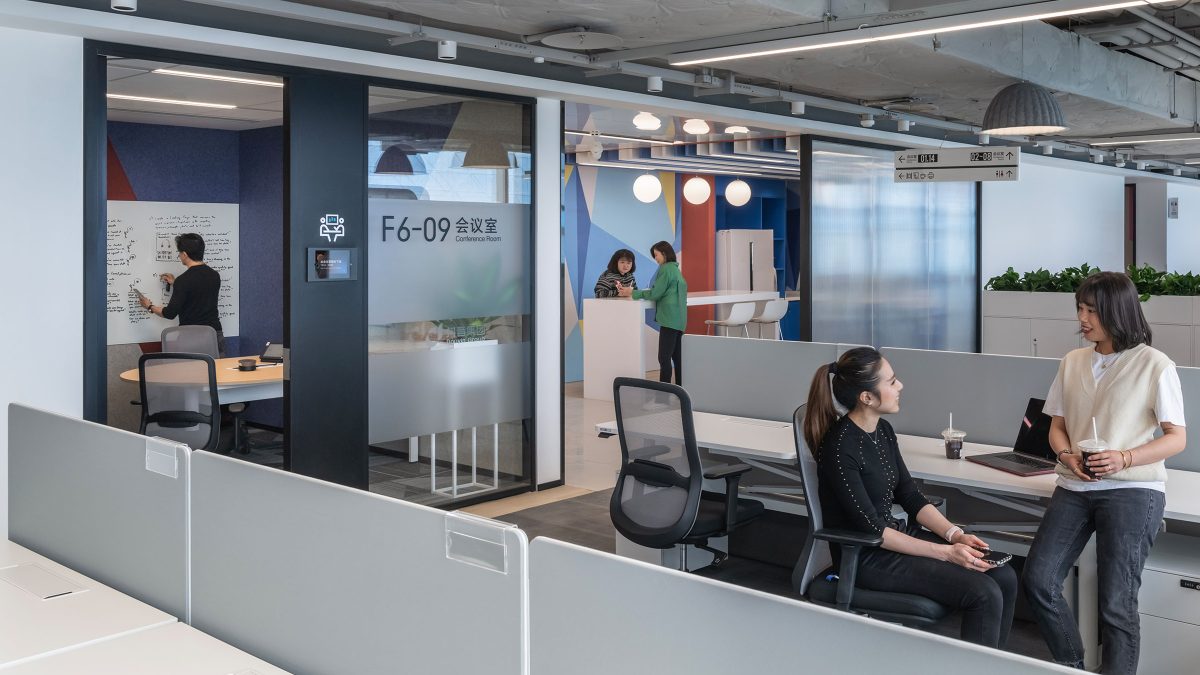
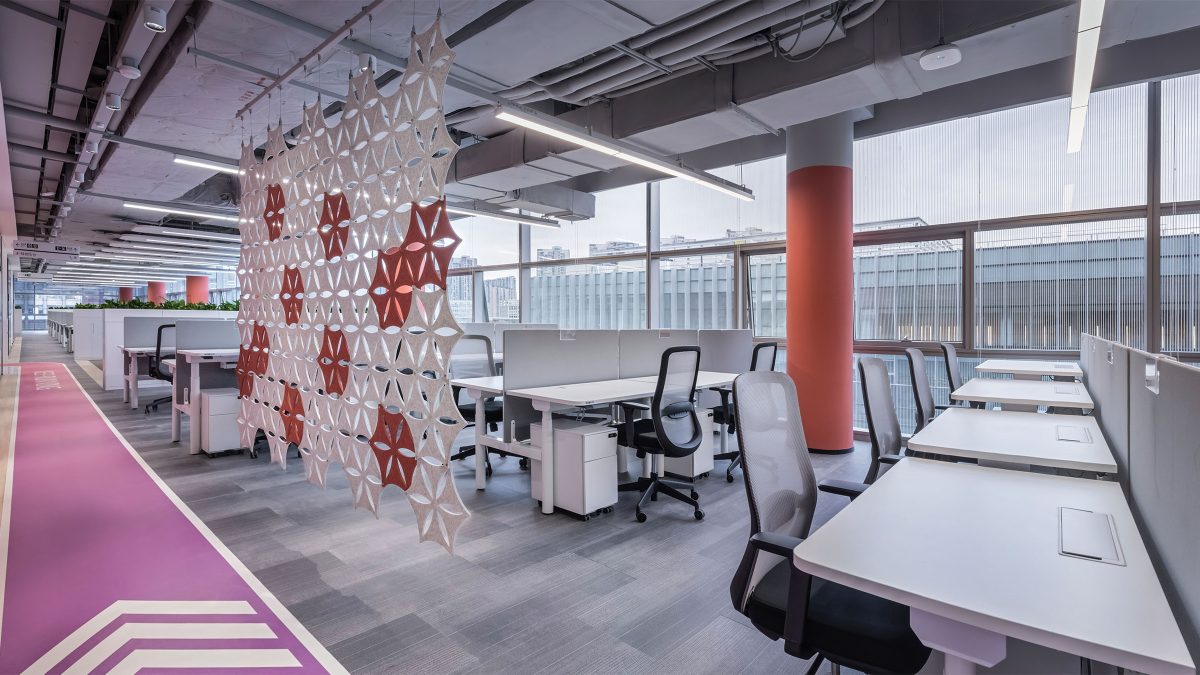
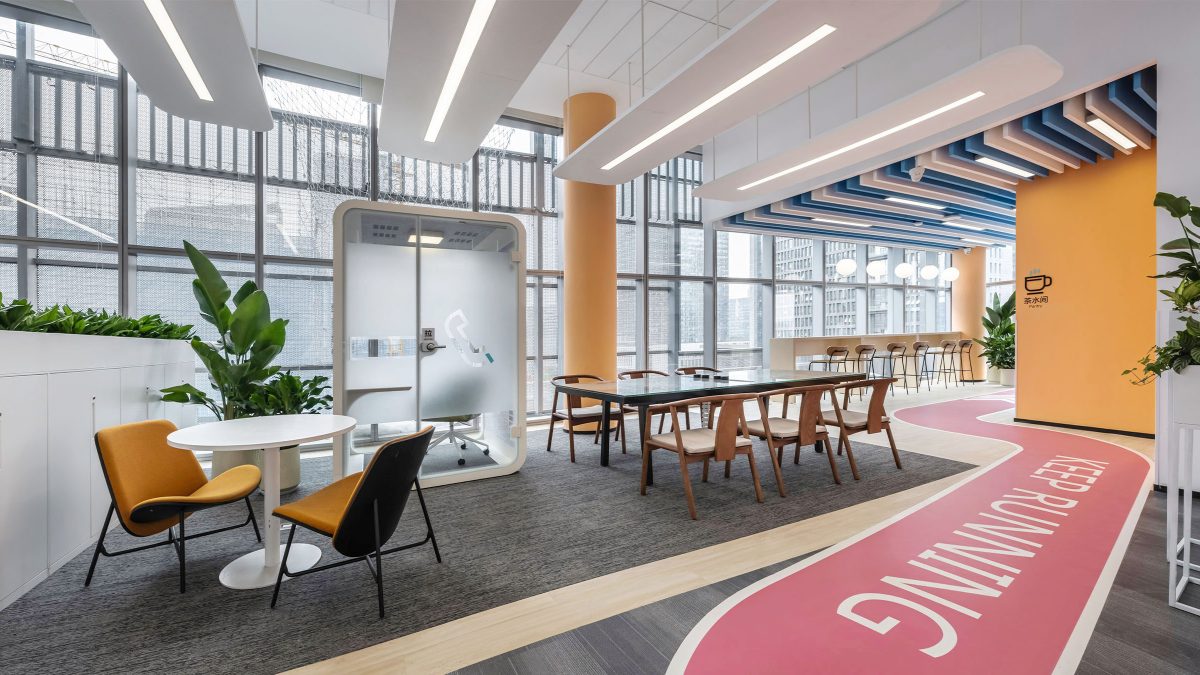
On the 3rd floors of Buildings A and B, large coworking cafeterias feature eight versatile setups. Including dedicated workstations, pods, adaptable group discussion zones and height-adjustable desks. These areas encourage both collaborative work and relaxed coffee breaks. Amenities like activity rooms, gaming zones, massage spaces and fitness facilities also encourage a more harmonious work-life balance.
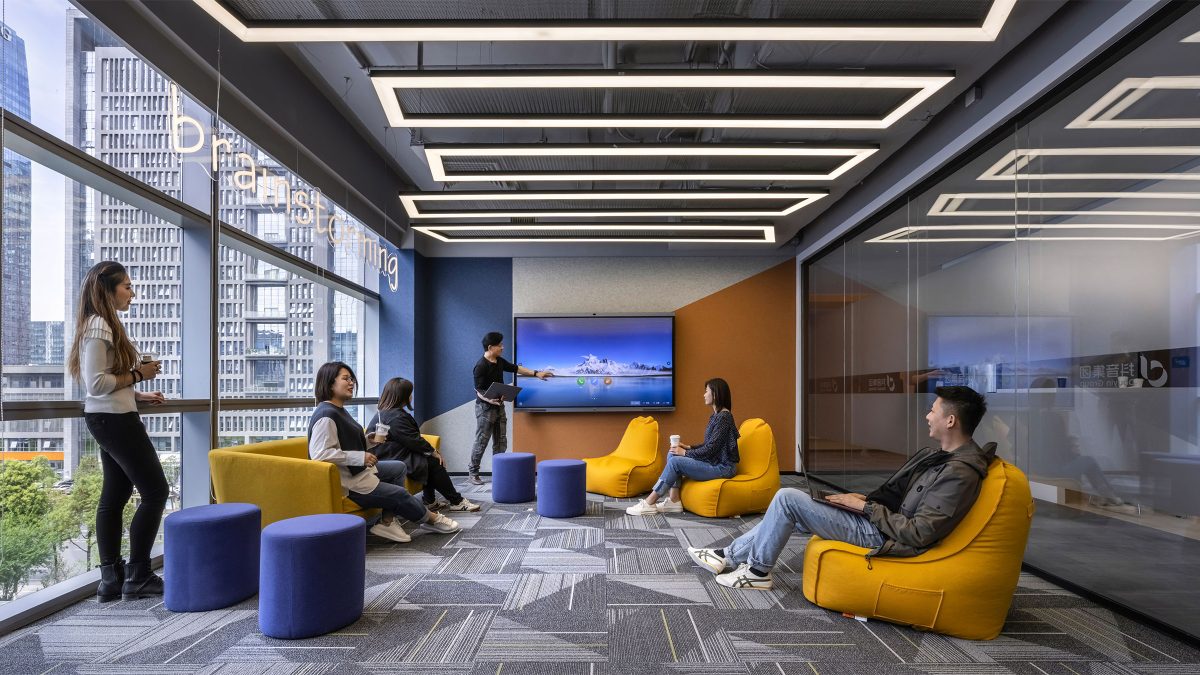
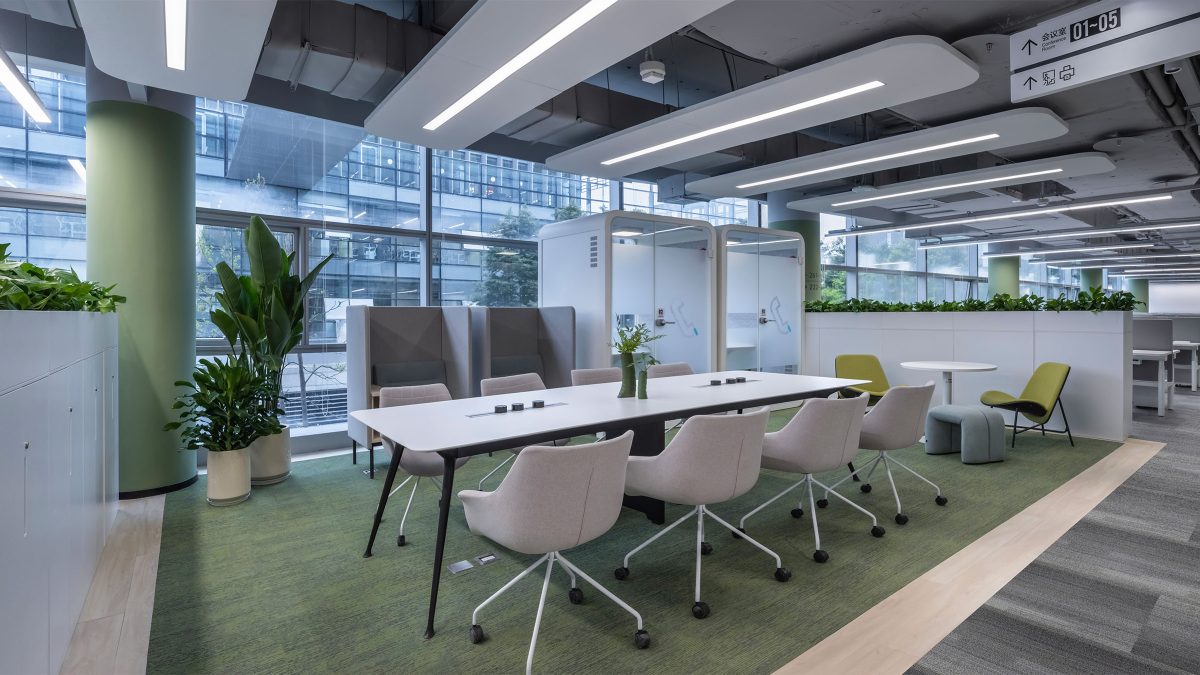
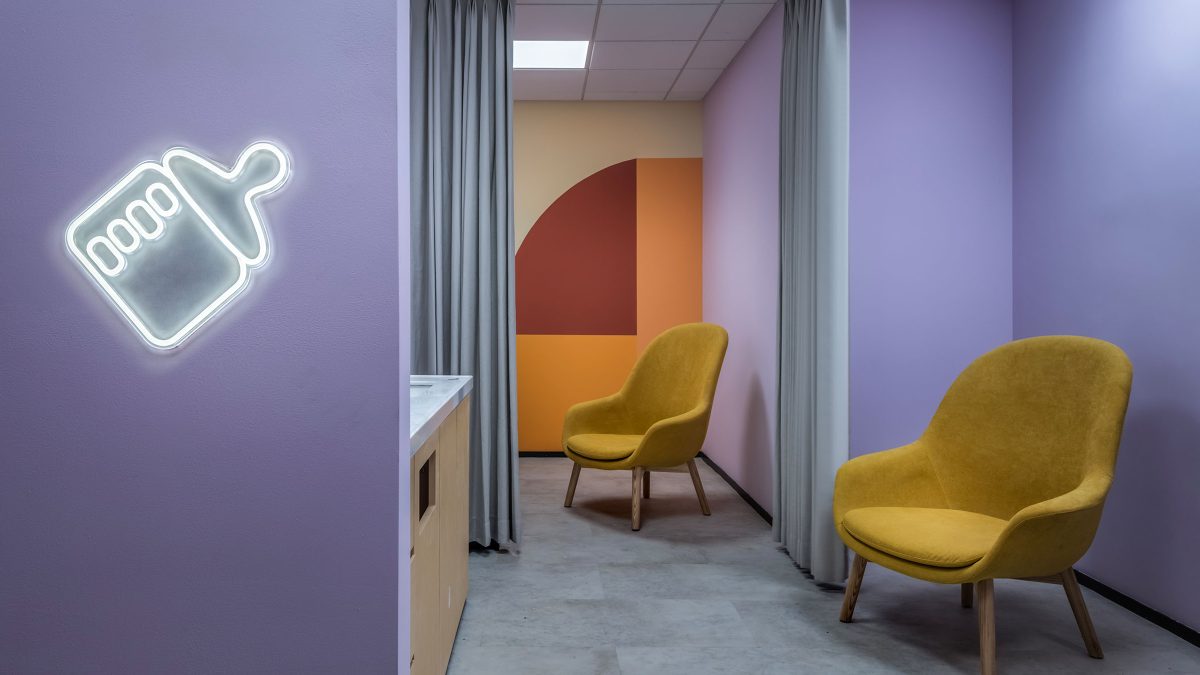
Both buildings have rooftop gardens, with plenty of biophilia, connected by an overhead walkway. This dynamic and adaptable outdoor space serves multiple purposes – as an ‘oxygen forest’ for relaxation and an ‘art park’ for creative inspiration. A place where staff can unwind, socialise, or join events.
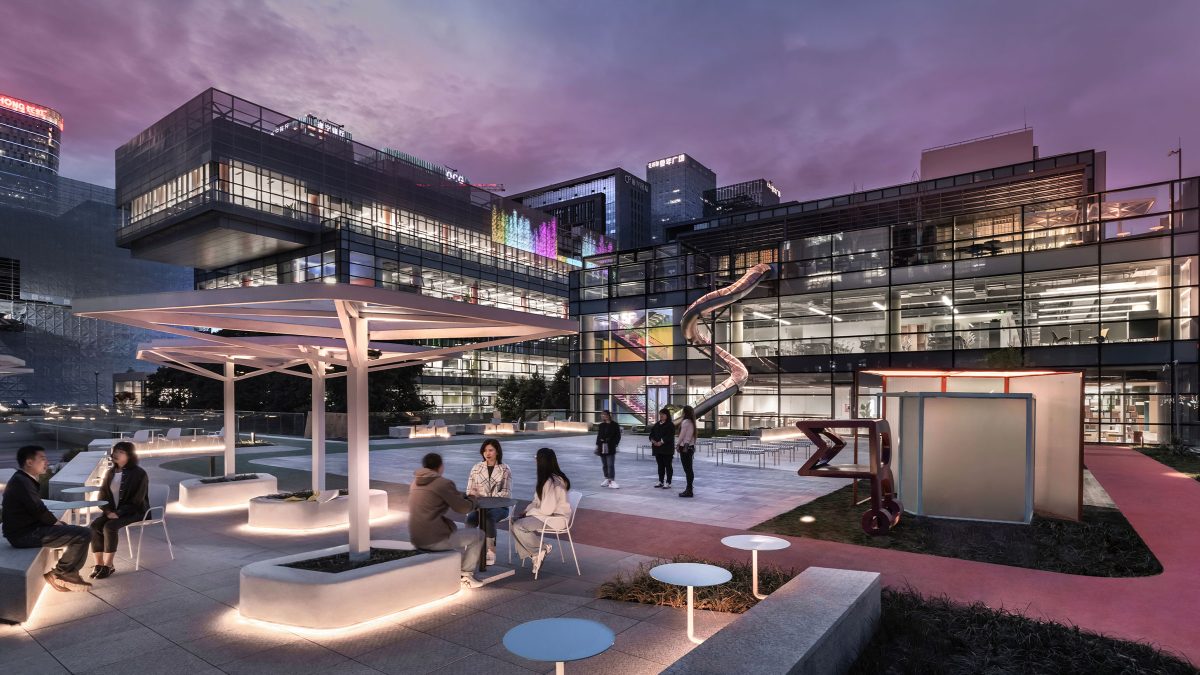
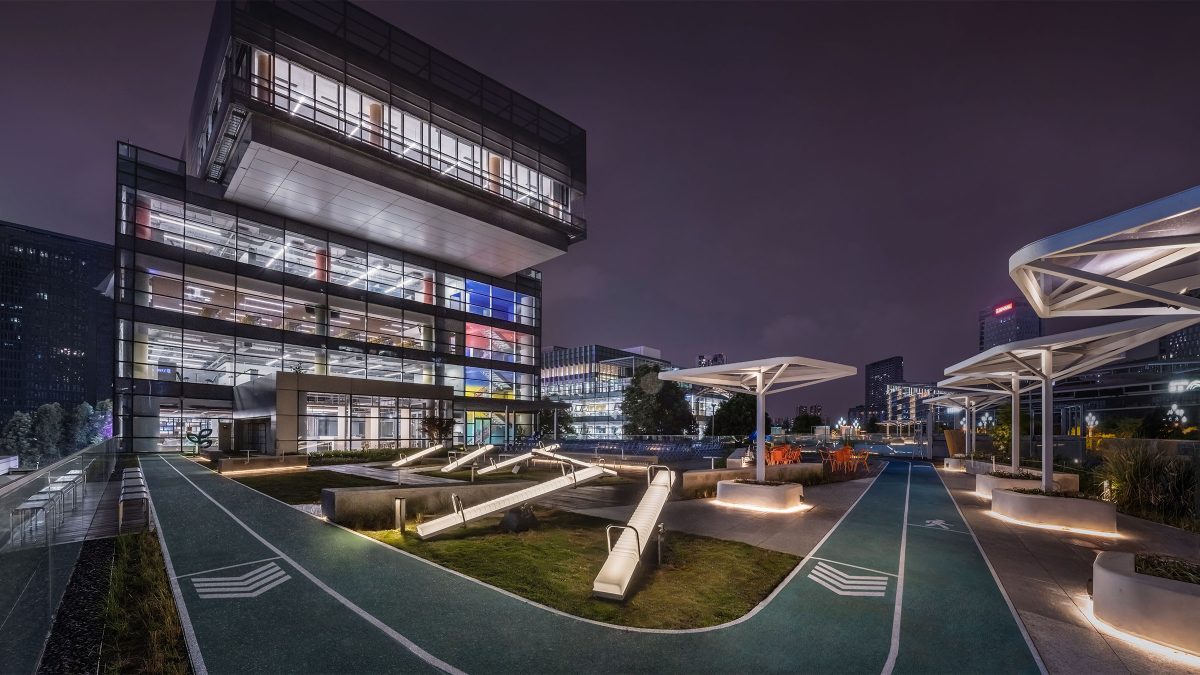
Our integrated team expertly brought to life this interconnected and vibrant office park. By blending a contemporary design with rich Sichuan cultural elements and human-centric features, this 336,000 sq ft hub demonstrates and propels growth.
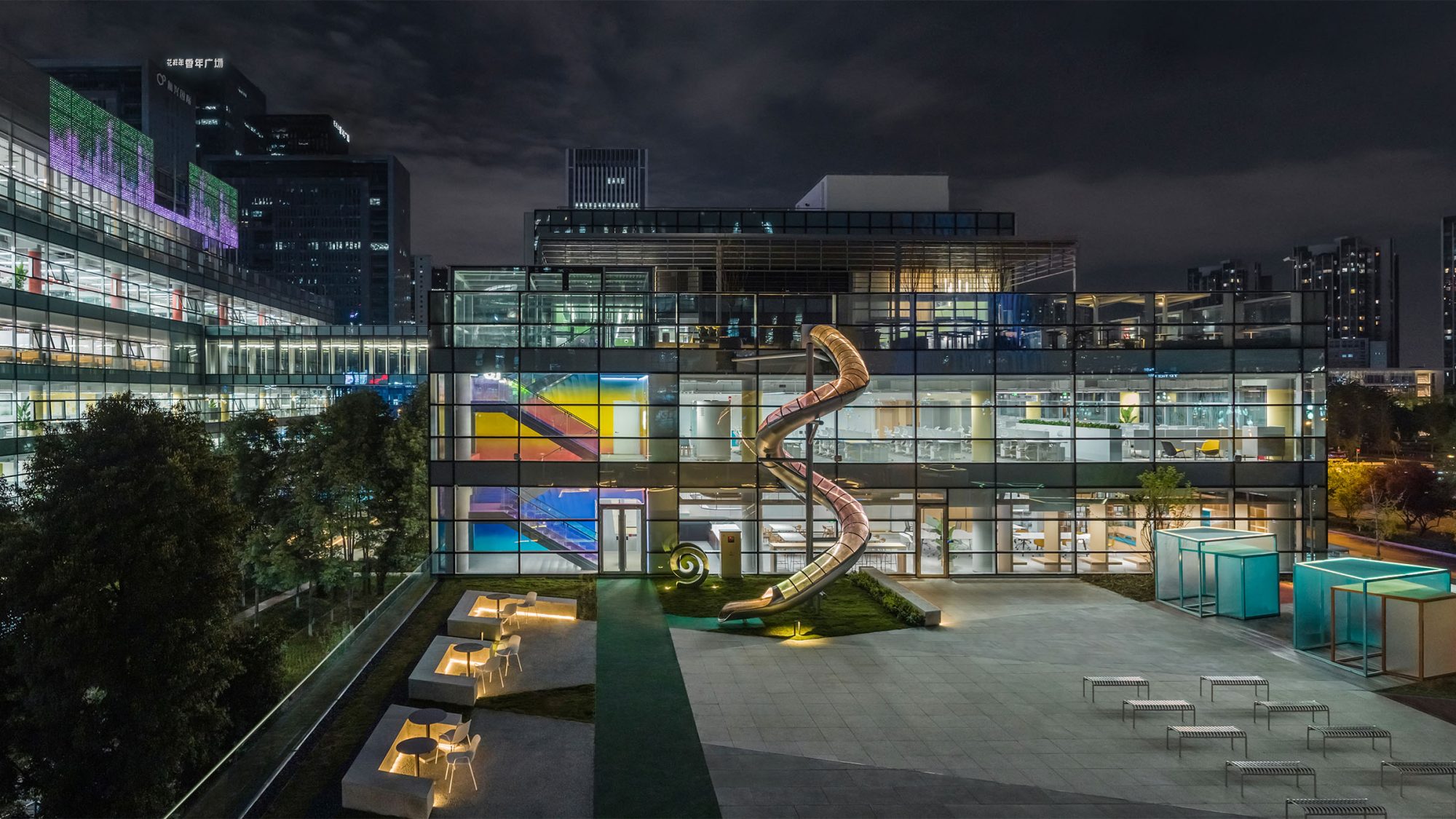
Completed
2023
Chengdu
336,000 sq ft
Vitus Lau