









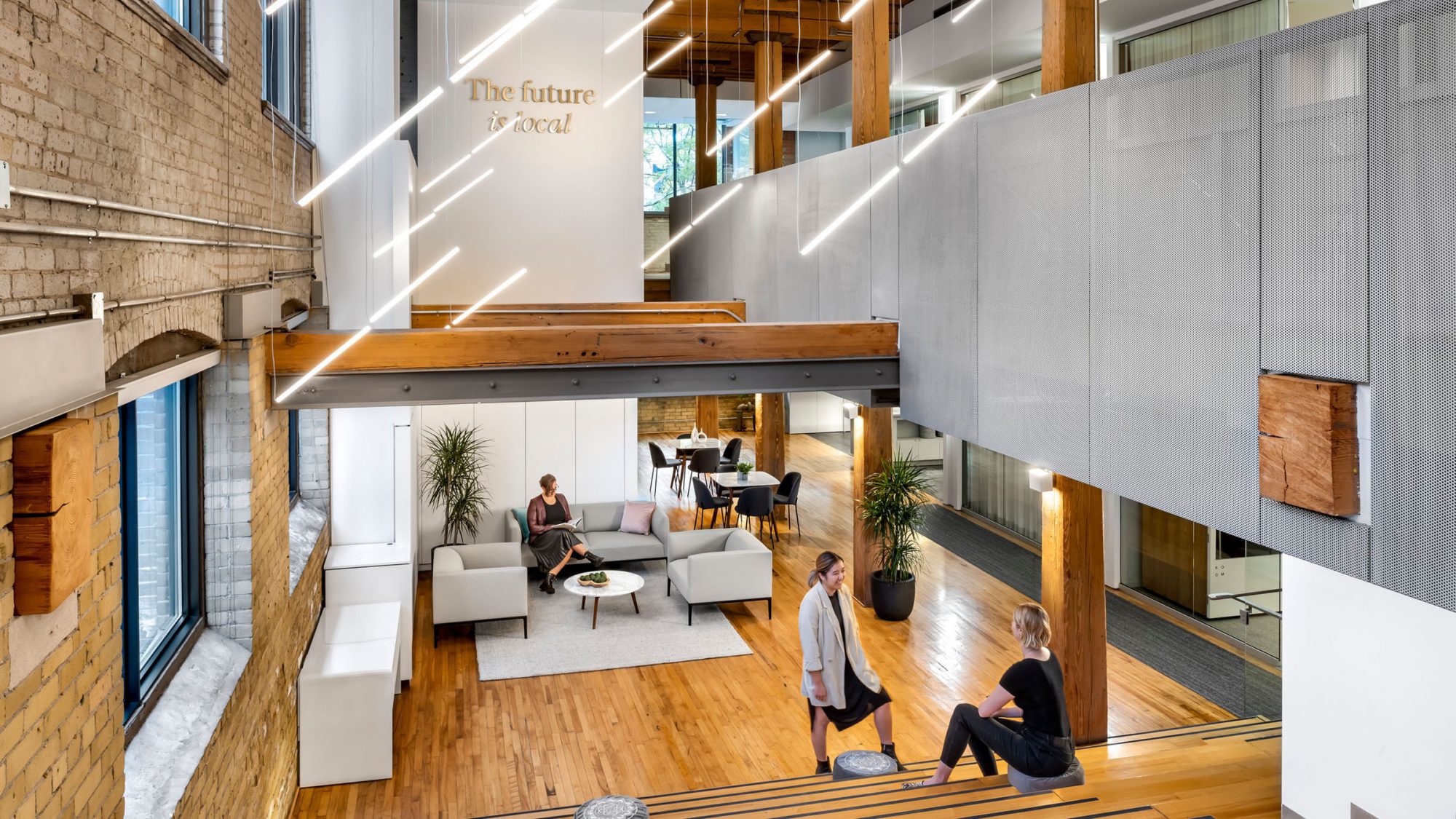
Fast-growing online wholesale, Faire was looking for a workplace that would support rapid growth while building company culture. It needed to create a connected employee experience in hybrid mode. Our new design for Faire’s Toronto office relocation is welcoming and inspiring. It blends its Silicon Valley DNA with the energy of the growing Canadian tech market.
In repurposing Faire’s existing space, maintaining as much of the existing infrastructure and minimising architectural modifications was key. Our team enhanced the space using environmentally and financially responsible strategies for furniture, artwork and branding. Furthermore, the design approach is warm, light and reflects the company’s clean and airy brand identity.
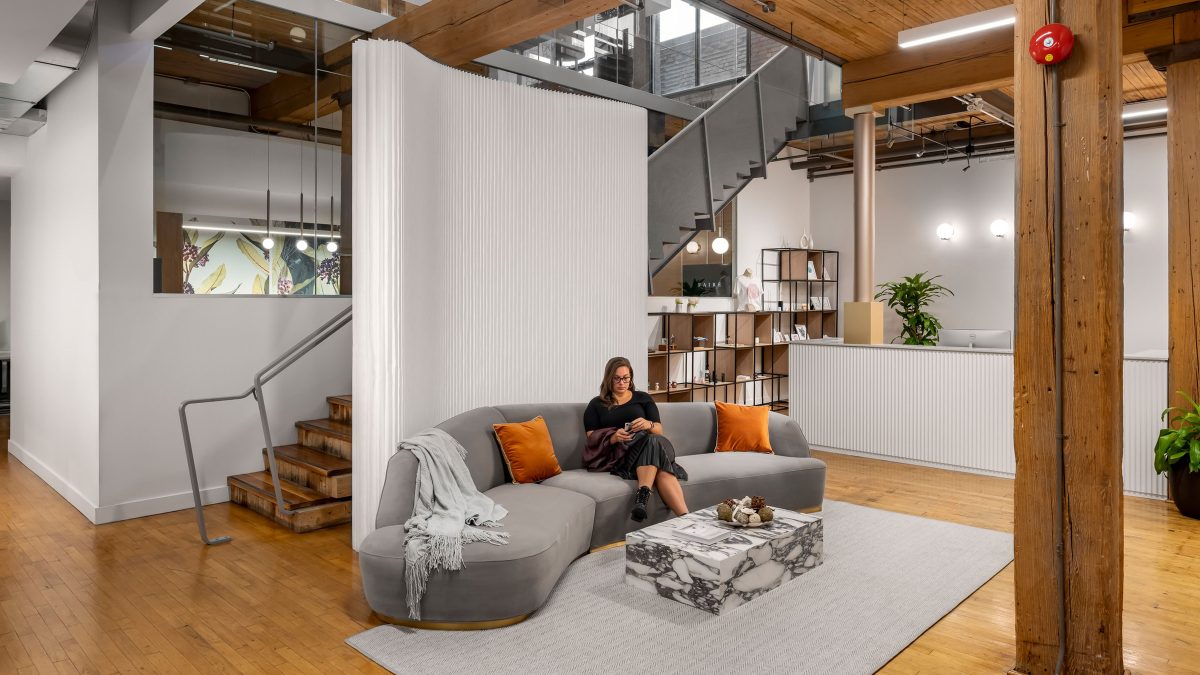
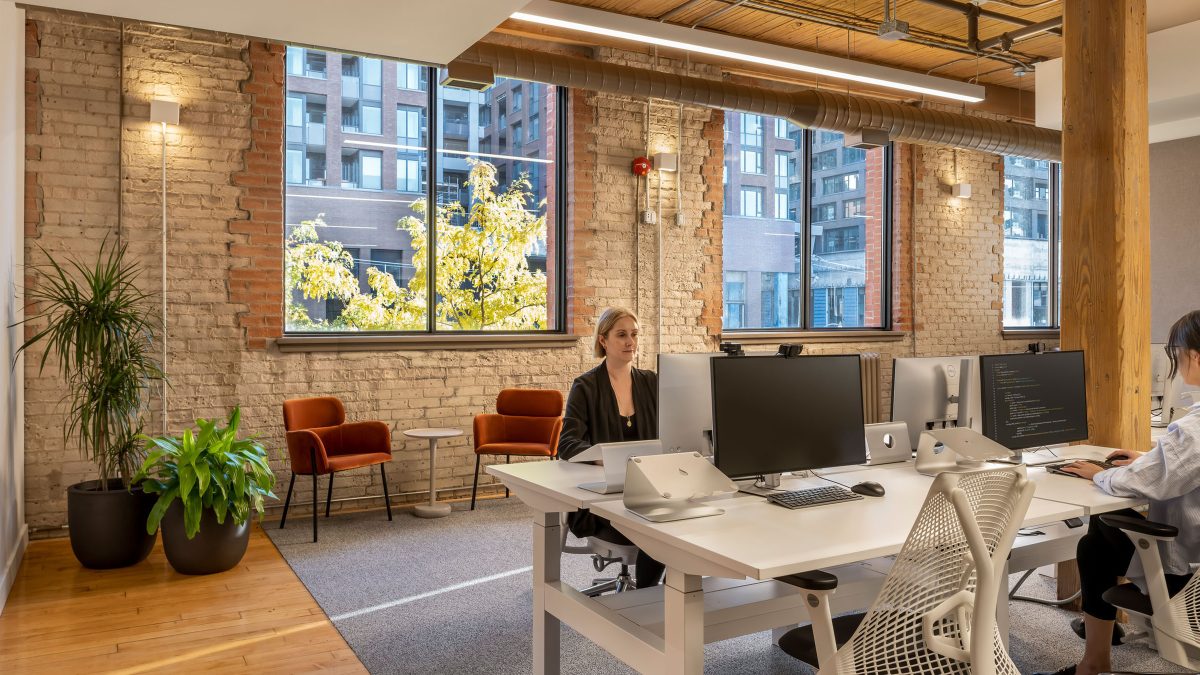
Faire’s office design supports its growing workforce and client base in Canada. It encourages collaboration with open-plan working areas on each floor, meeting rooms at the centre and phone booths spread throughout. First-class technology and audio-visual equipment support the workstations. Additionally, acoustic interventions make meeting rooms secure and functional. These features support in-office and hybrid working models, allowing employees to be productive and connected no matter where they are.
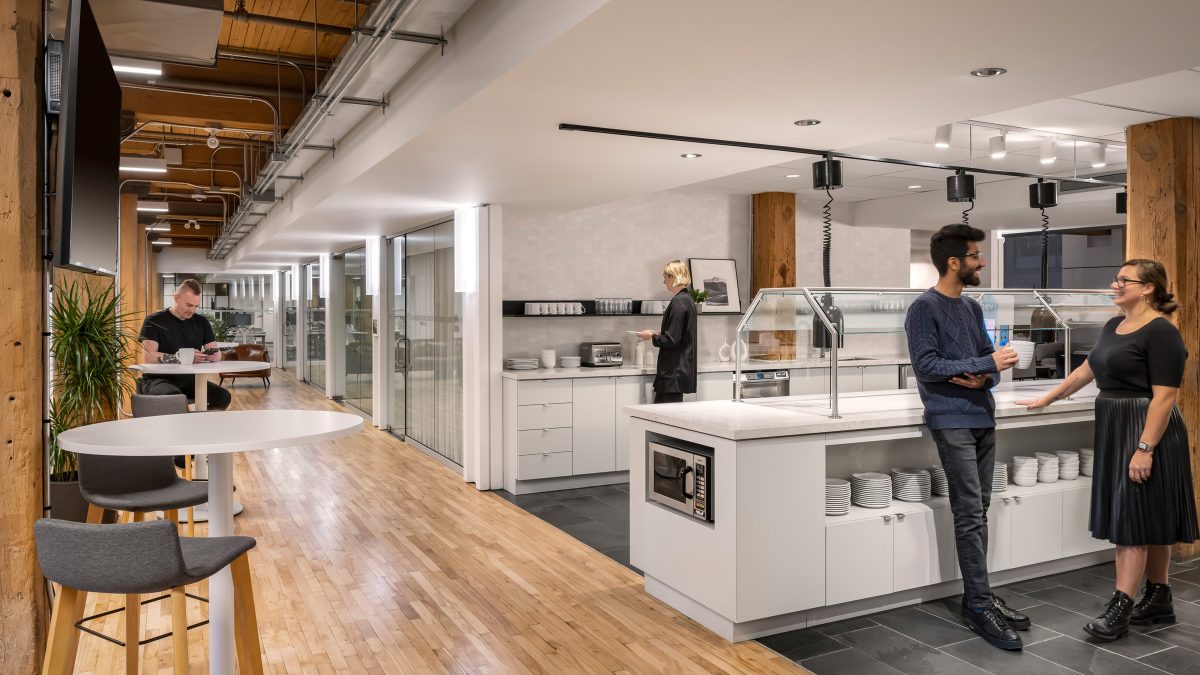
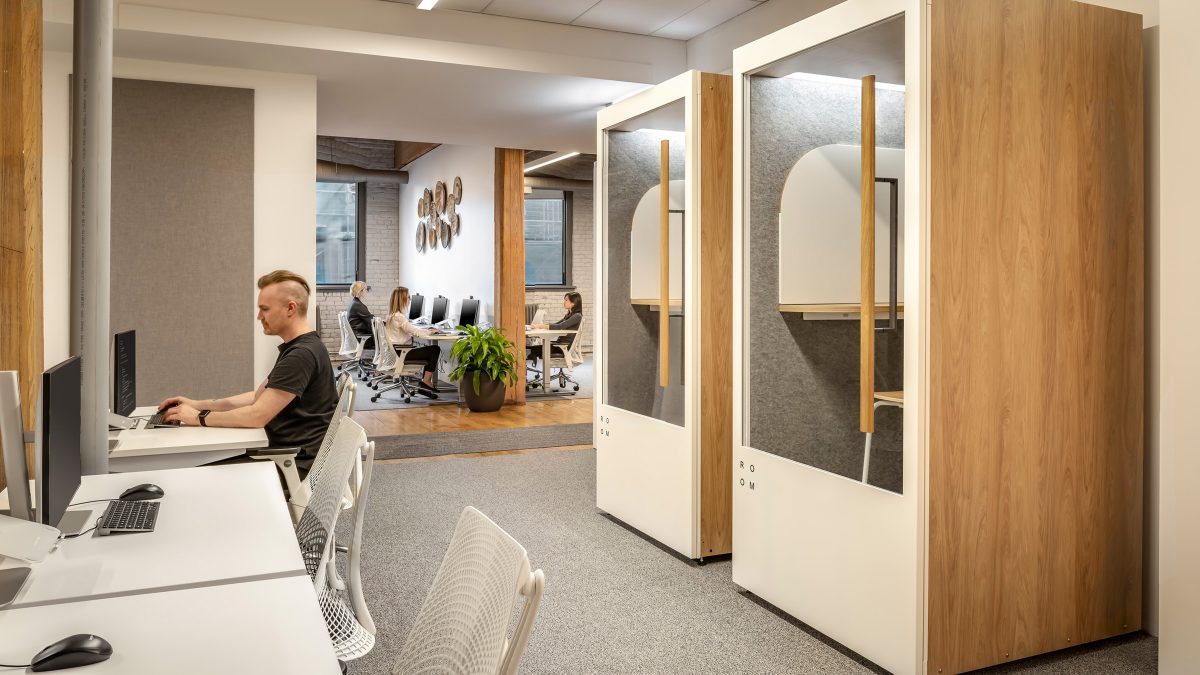
Our office design for Faire in Toronto is warm and inviting, with a touch of Bauhaus influence. Inspired by the company’s motto, ‘the future is local’, our design teams reiterated this through the furniture and artwork. We brought in Toronto furniture manufacturers for the meeting room and supplementary furniture. We also used refurbished pieces for the workstations and task chairs.
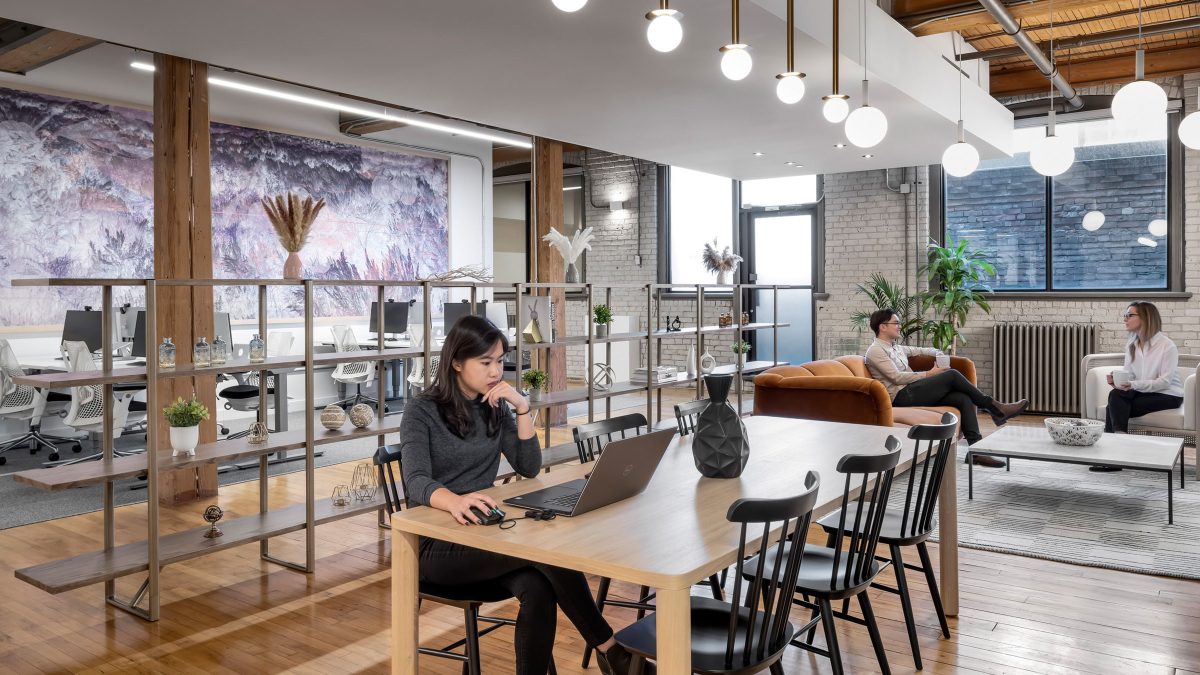
The large artwork in the open collaboration area is created, printed and framed by a local artist and studio. The interior design incorporates faux velvet materials and textured upholstery. Rugs pair with natural and muted tones for a residential feel. Burnt umber, sage green, soft peach, creams, stone greys and natural woods add to an already inviting palette. Using soft forms and materials against the existing brick-and-beam backdrop helps create a balanced space to work and create.
Our team and partners used creative workarounds to stay agile. This enabled us to meet deadlines despite supply chain and labour obstacles caused by the global pandemic. In addition, we kept the project on track by staying connected virtually and relying on innovative solutions to achieve objectives. This allowed us to manage lead times, mitigate costs and keep our carbon footprint low, adding an element of sustainability to an already interesting story.
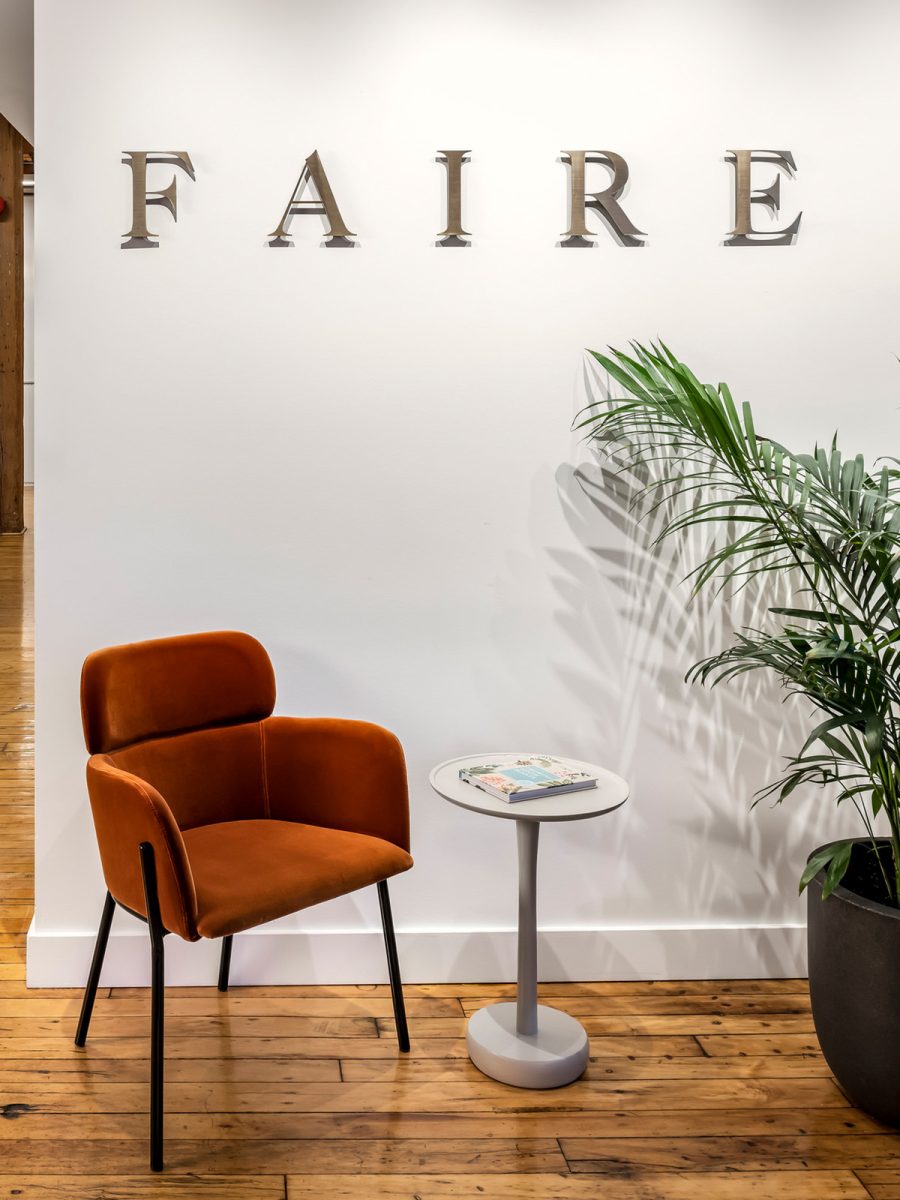
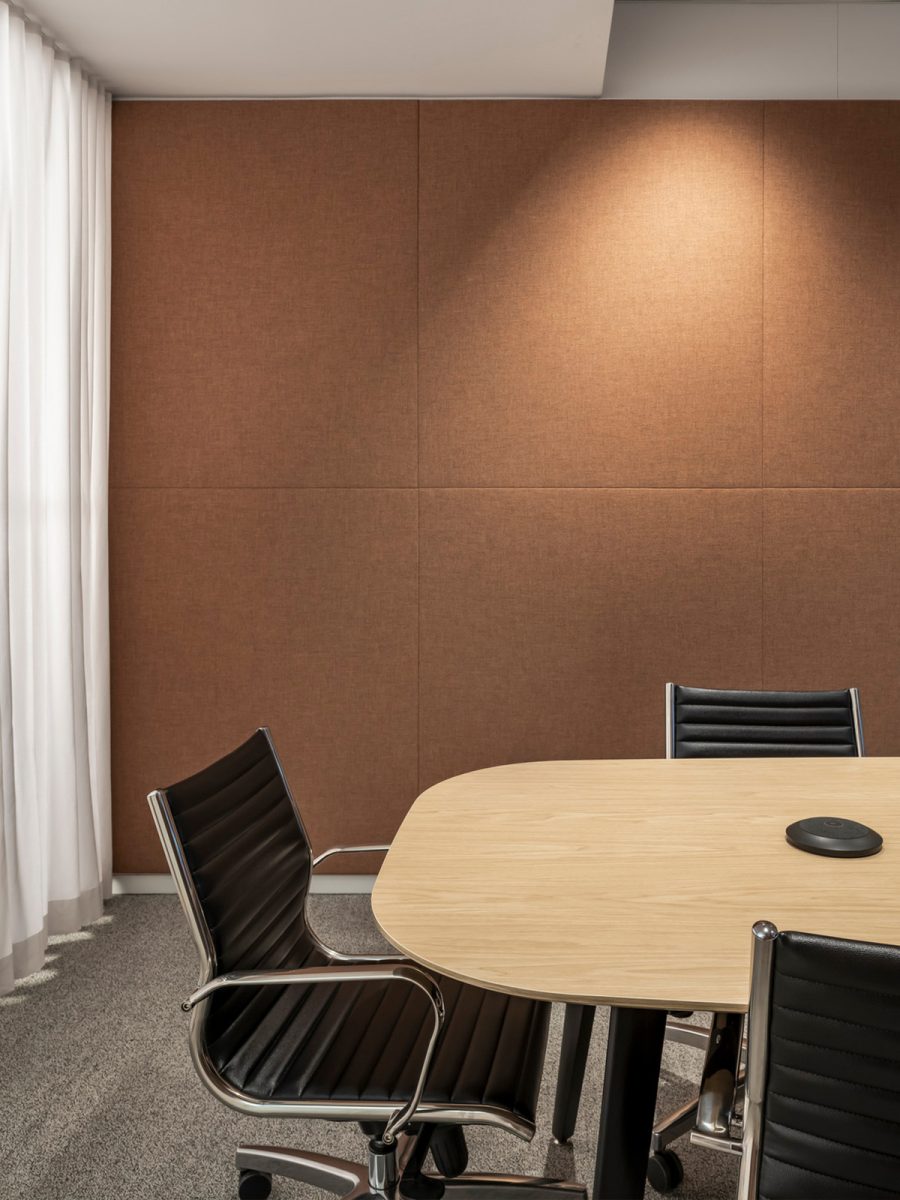
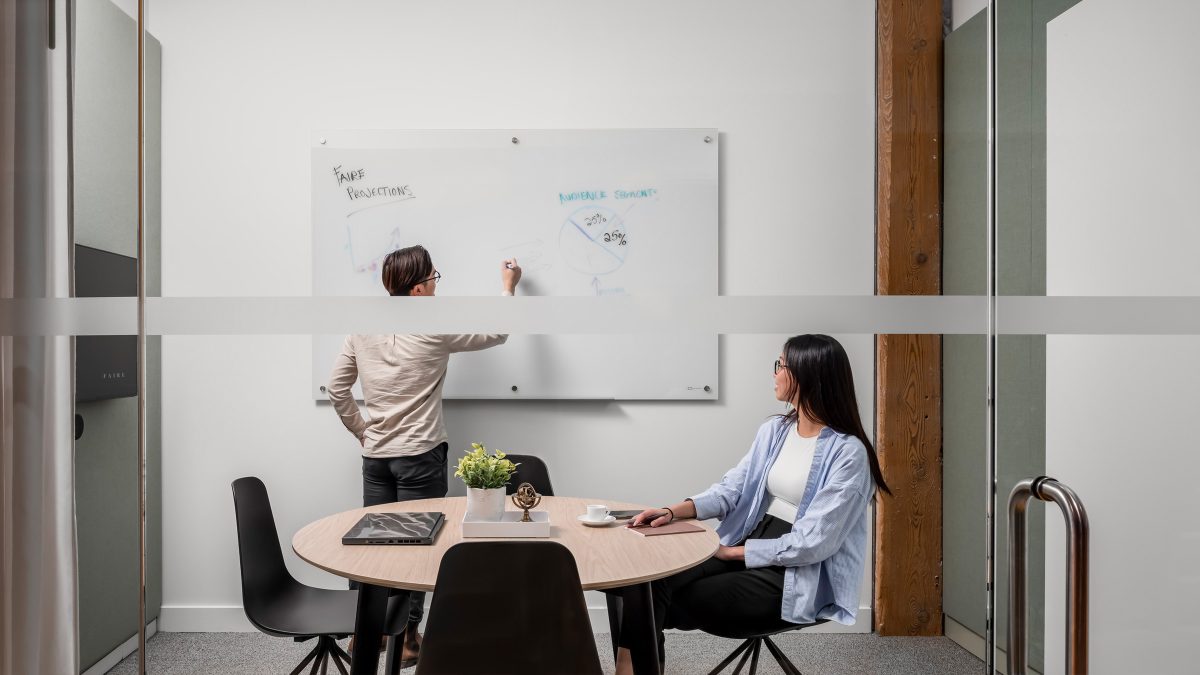
A new layer to the fabric of its global community, our office design for Faire’s new Toronto HQ brings brand continuity, culture and comfort. Reflective of its additional North American offices, it also brings a sense of familiarity. Overall, the design carefully supports employees through calm, uplifting and human-centric environments.
This comfortable, budget-conscious and flexible workplace enables people to do their best work while elegantly supporting business expansion and growth. An enticing new post-pandemic workplace, this space inspires a new era of collaboration, productivity and creativity.
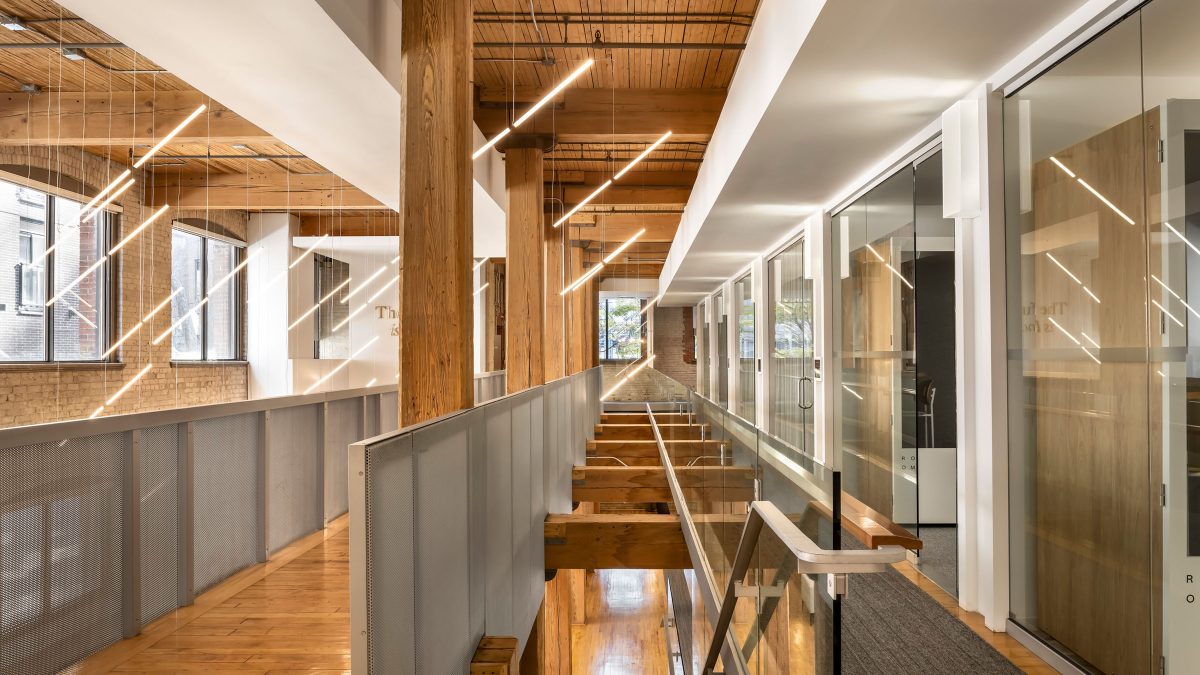
2023Interior Designers of Canada Value of Design - Innovation in Workplace Design - Award of Merit
Completed
2022
Toronto
31,000 sq ft
2023 Interior Designers of Canada Value of Design (VODA) - Innovation in Workplace Design - Award of Merit
Gillian Jackson