









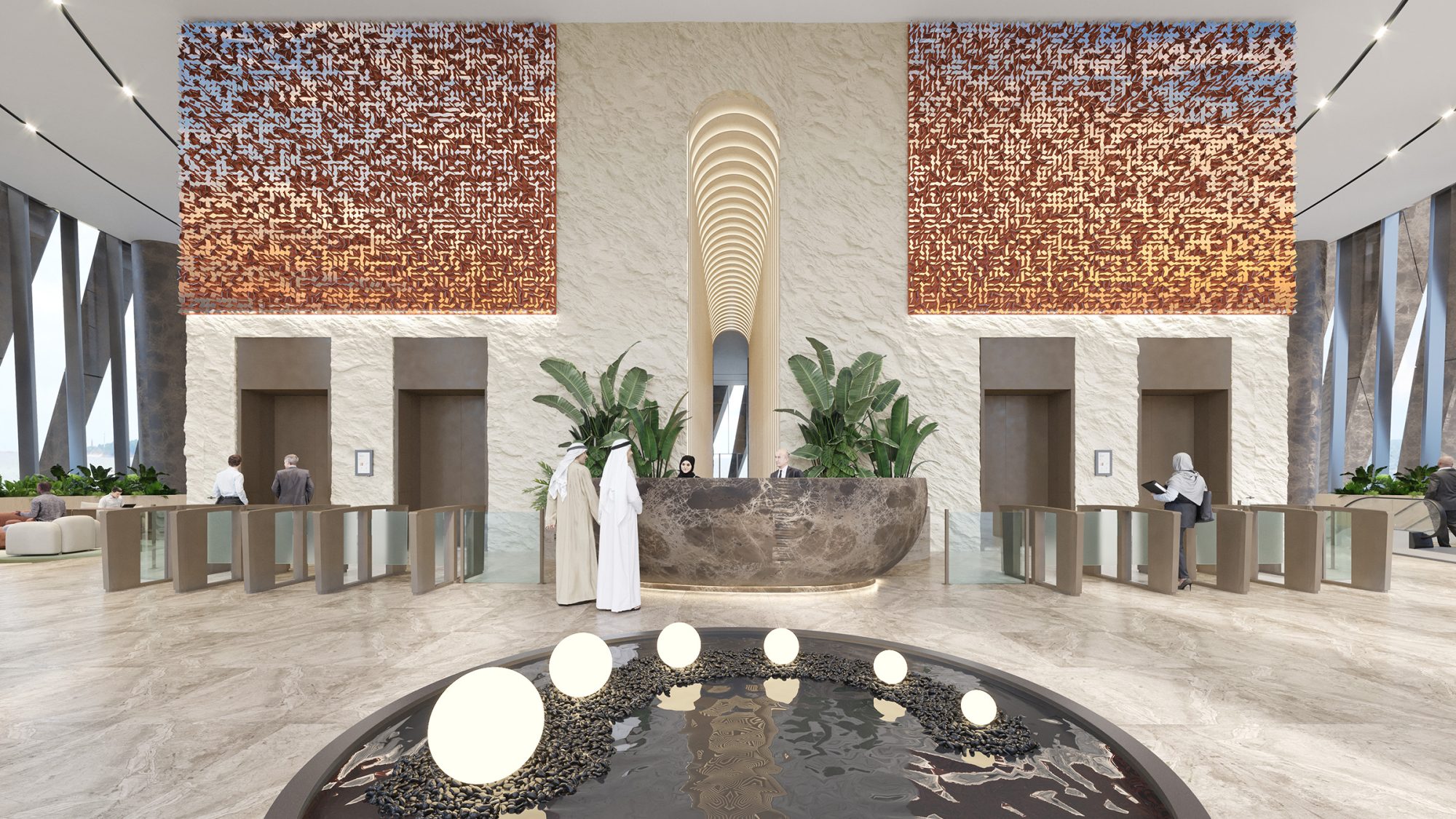
Our vision for this Doha development is a vibrant mixed-use destination that maximises financial and community value.
By introducing new amenities and commercial spaces, the design ensures a steady income across diverse uses, future-proofing the development against market fluctuations.
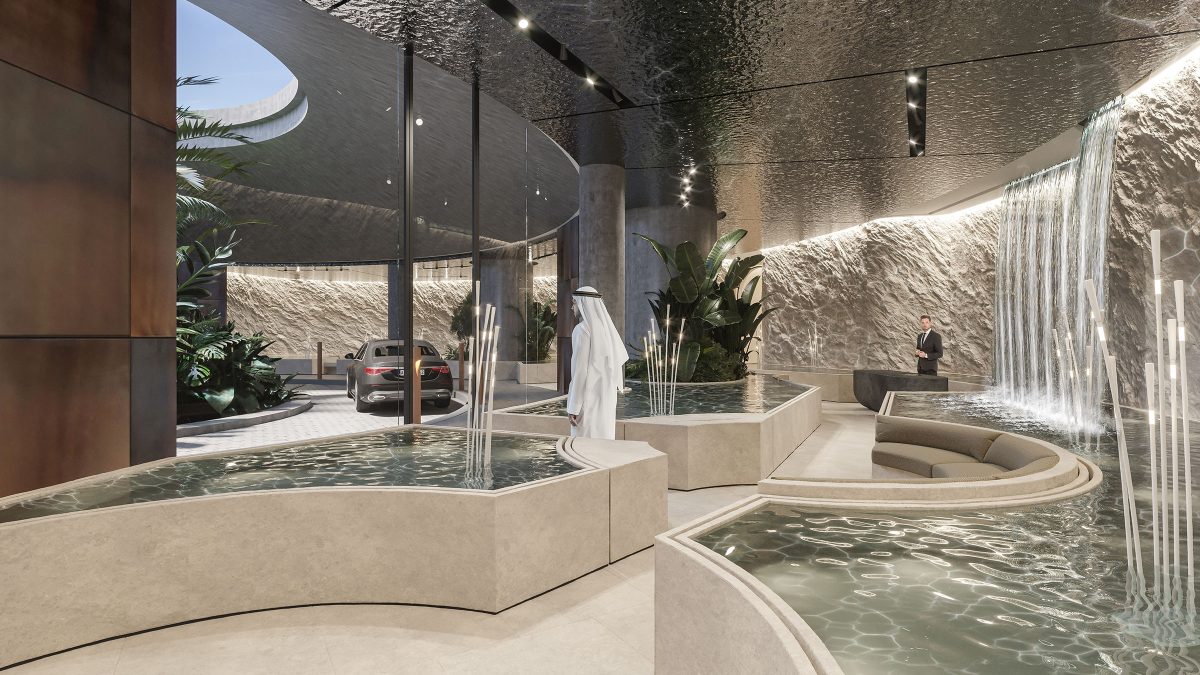
Led by our London team, this project brought together architecture, engineering, workplace strategy, branding and sustainability experts from six global studios.
This seamless collaboration ensures the office design in Doha aligns with international standards and local cultural expectations.
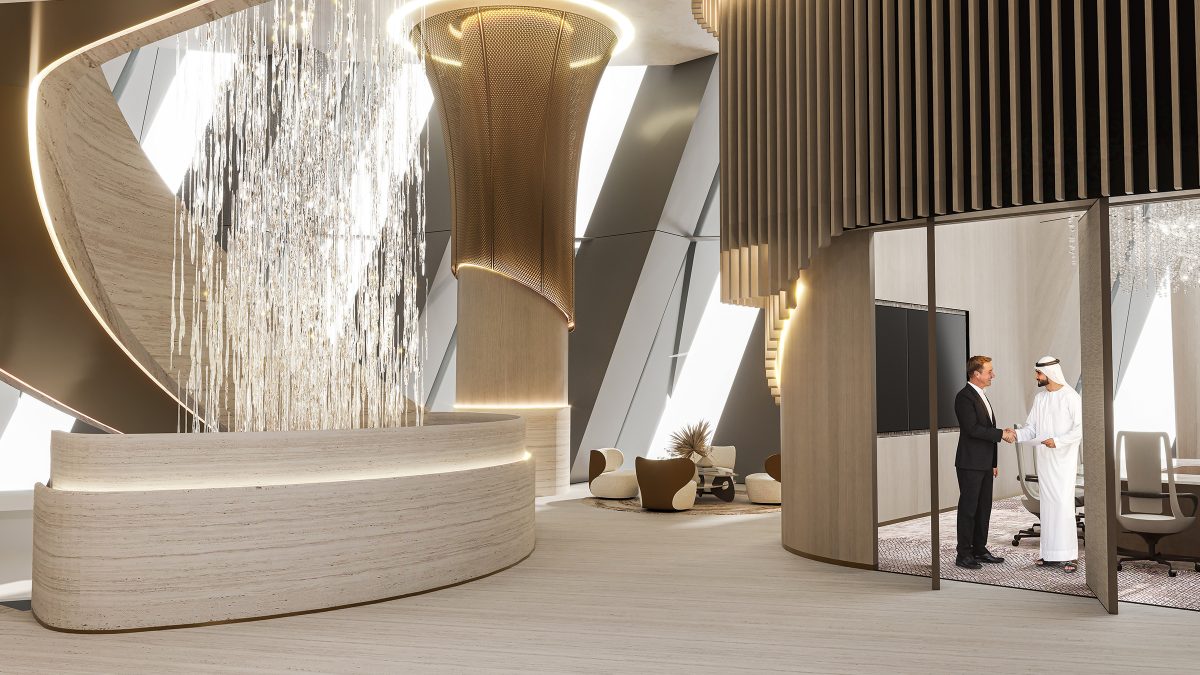
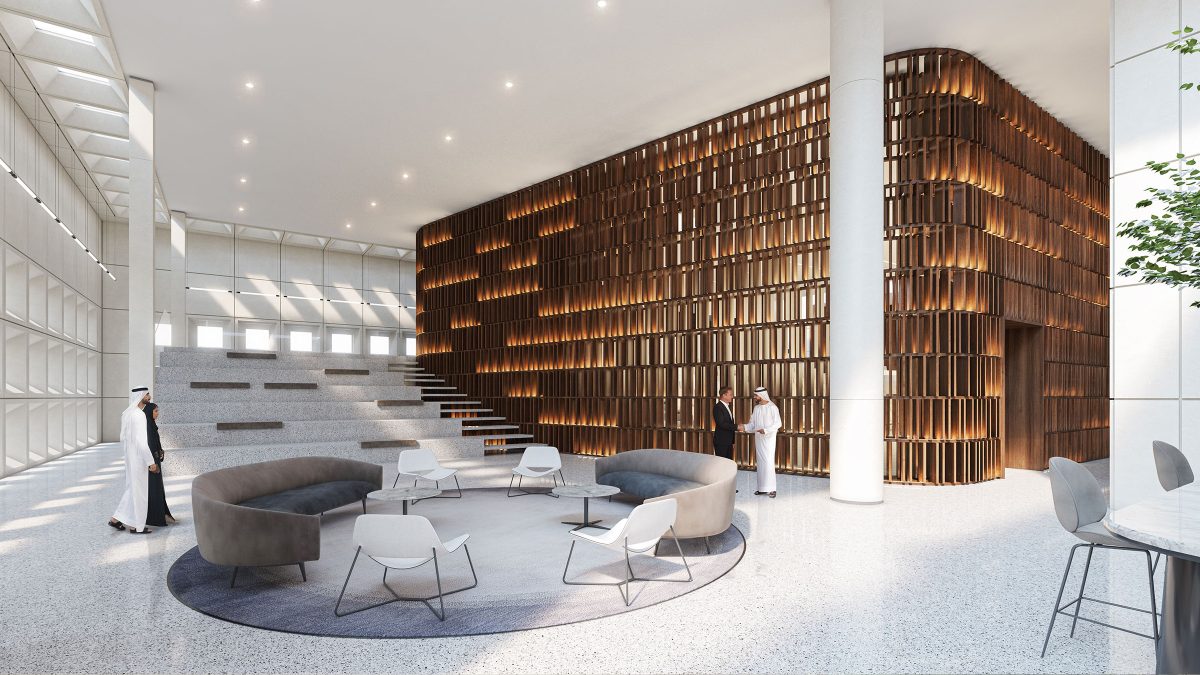
This mixed-use development balances hospitality, work, education and health spaces to create a vibrant, self-sustaining ecosystem. The zoning strategy ensures diverse tenant profiles and reduced reliance on any single sector.
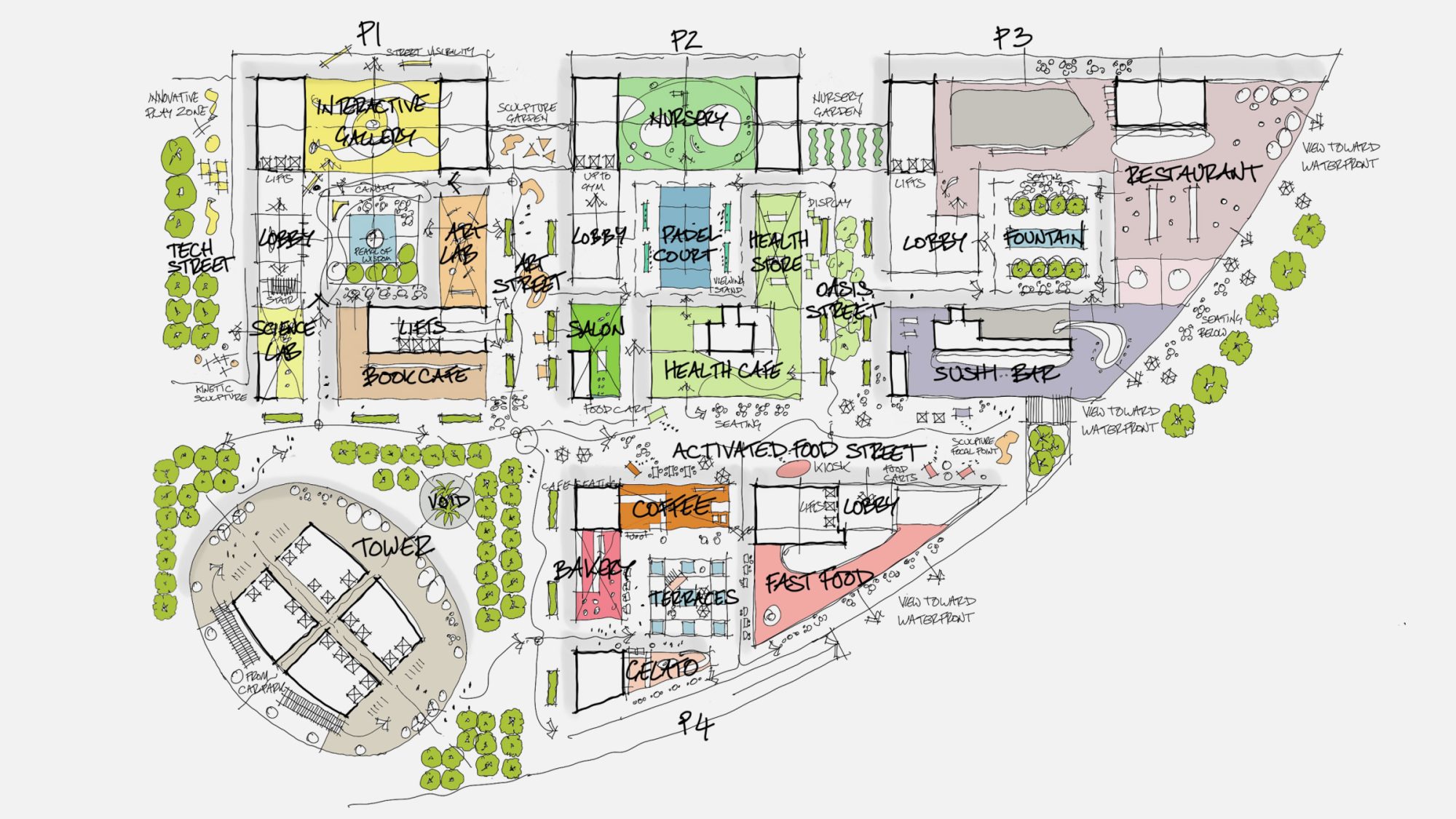
Key features include:
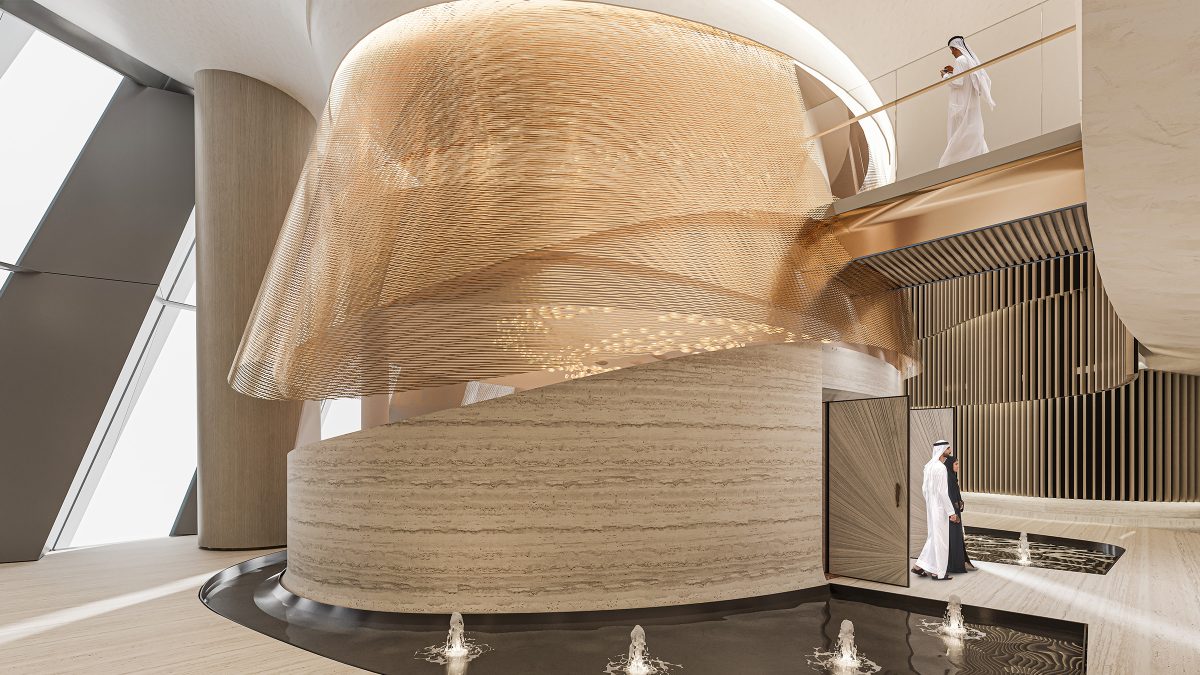
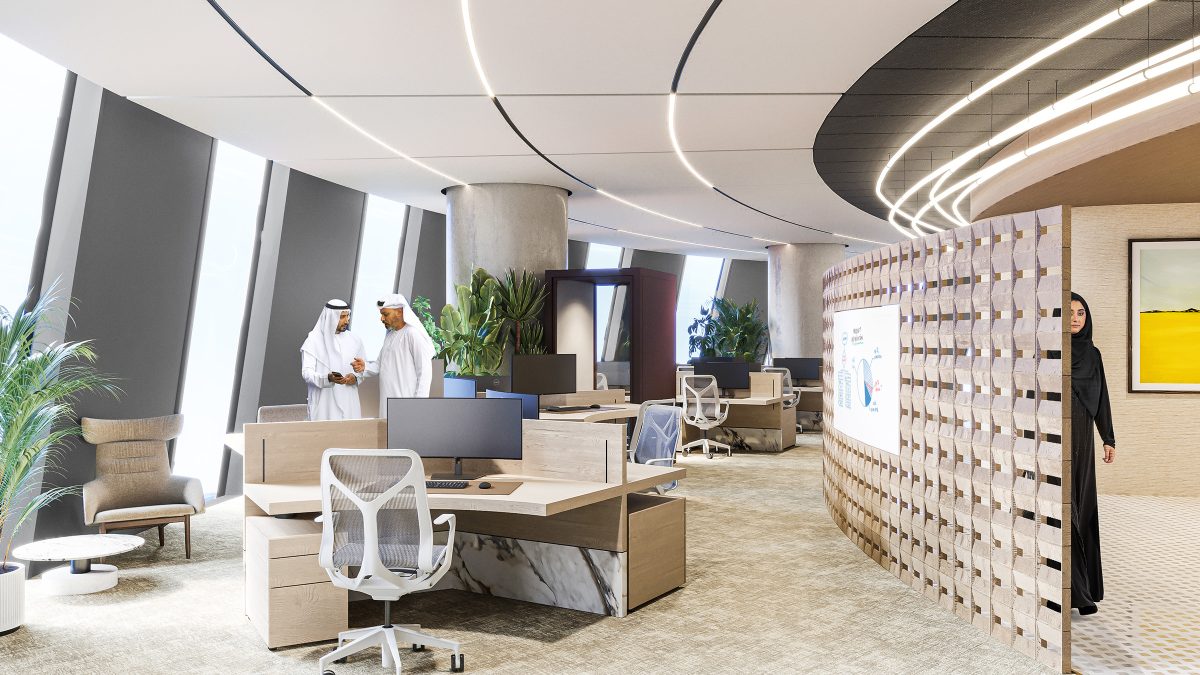
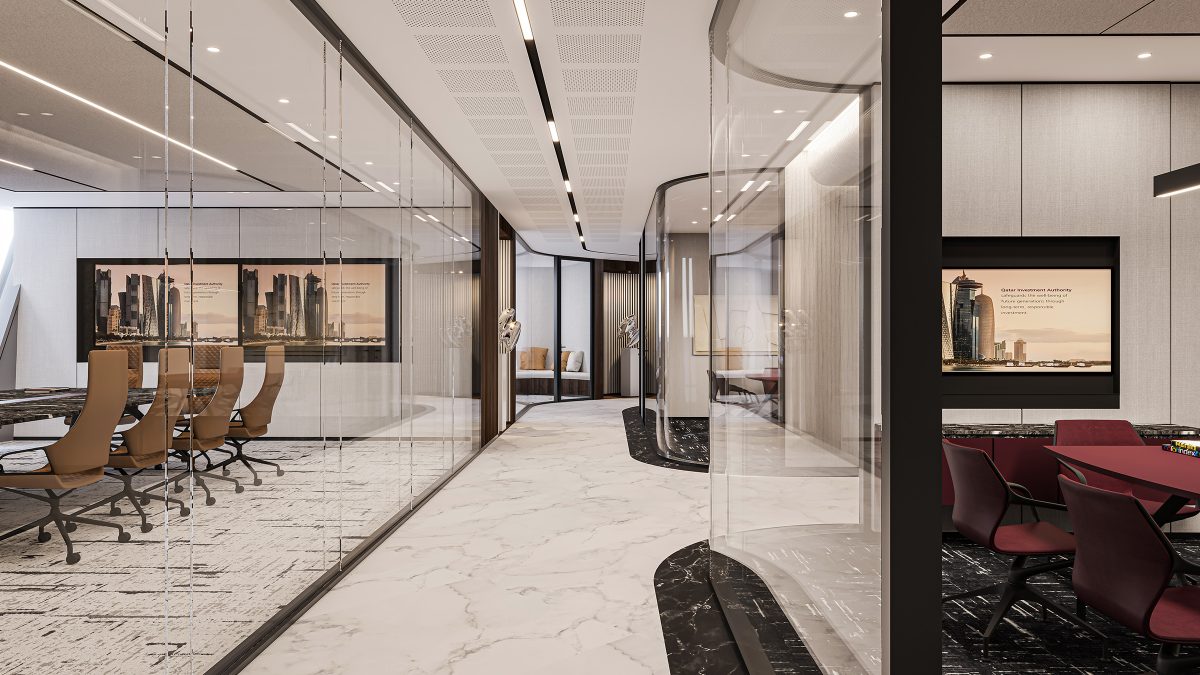
In partnership with a local Architect of Record (AoR), the design carefully navigates Qatari regulations while respecting cultural nuances. The AoR’s input guided material choices, balancing availability, durability and design intent.
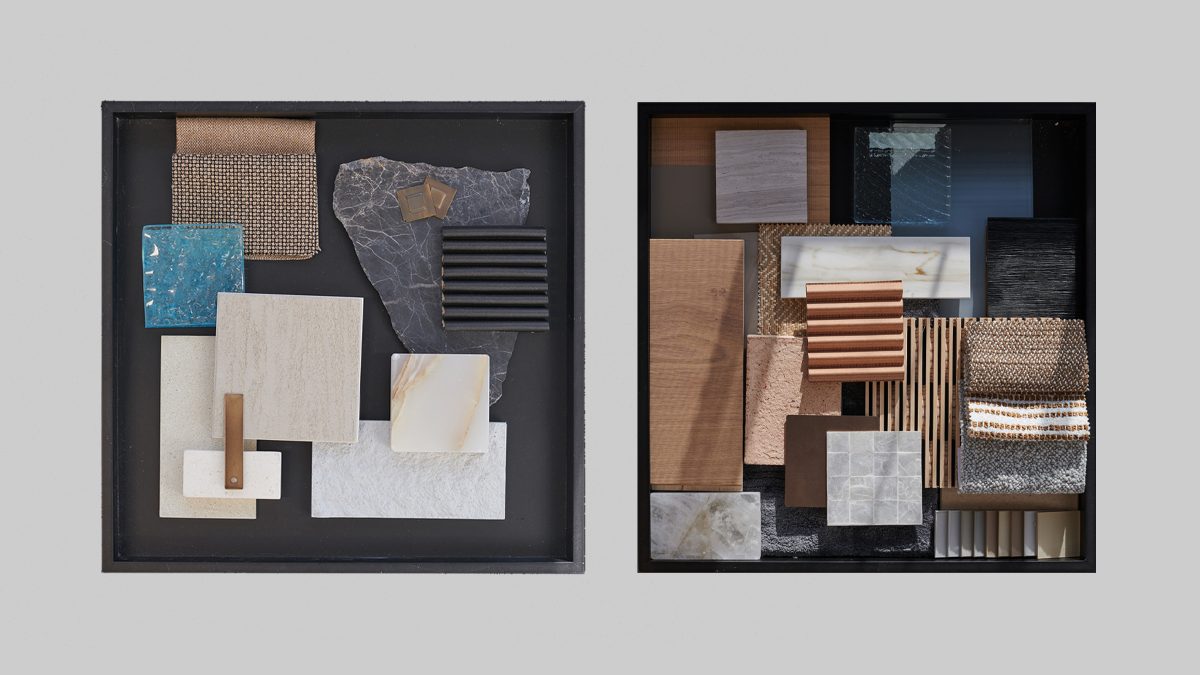
At the heart of the development is a 550,000 sq ft skyscraper with a bold, rotating elliptical floor plate. This innovative design posed unique architectural and engineering challenges.
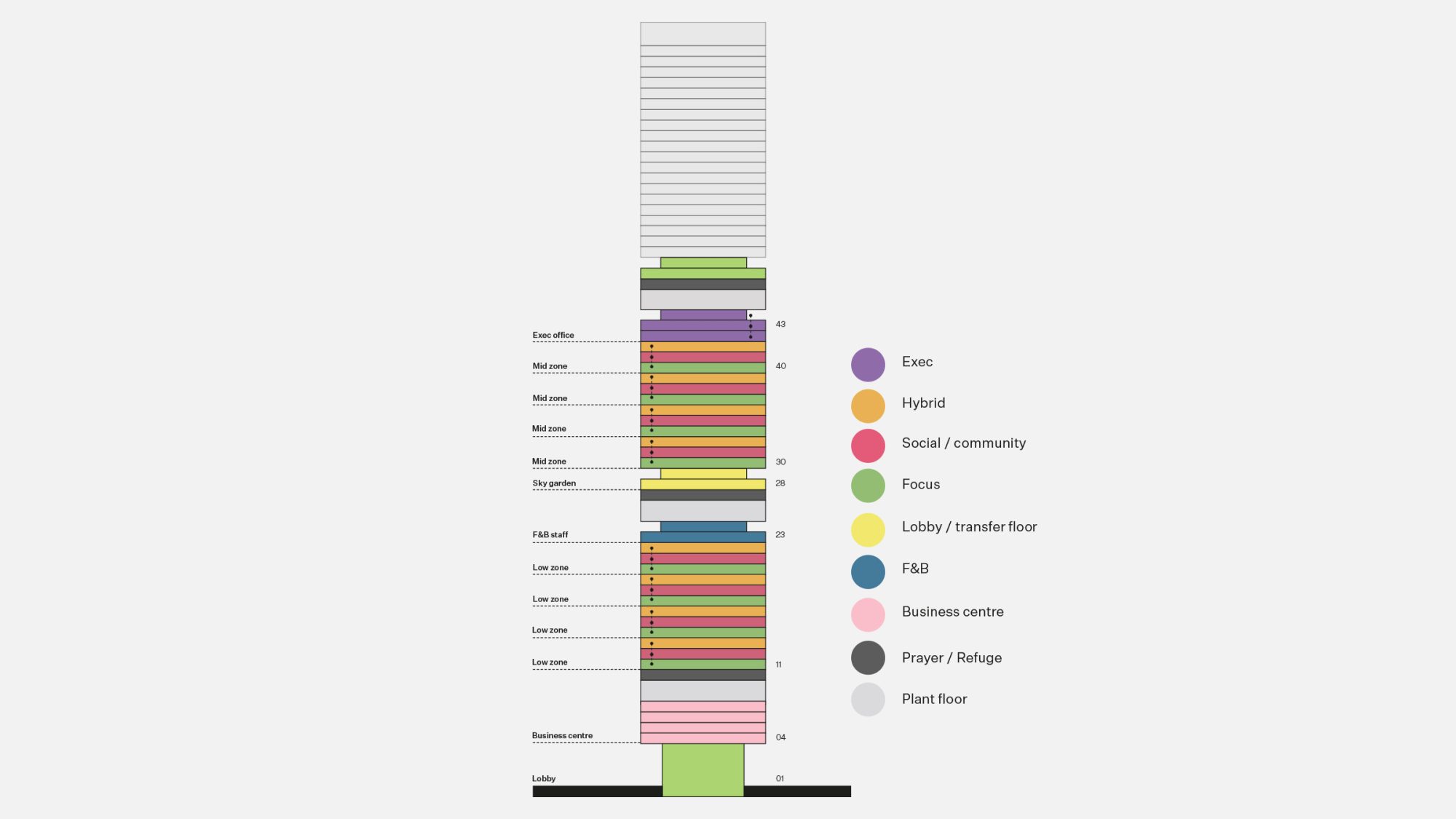
We developed fixed layouts anchored by a central core to optimise efficiency and flow. Custom staircases, connecting floors in clusters of three, adapt to the tower’s rotation, maintaining a sense of continuity and movement throughout the interiors.
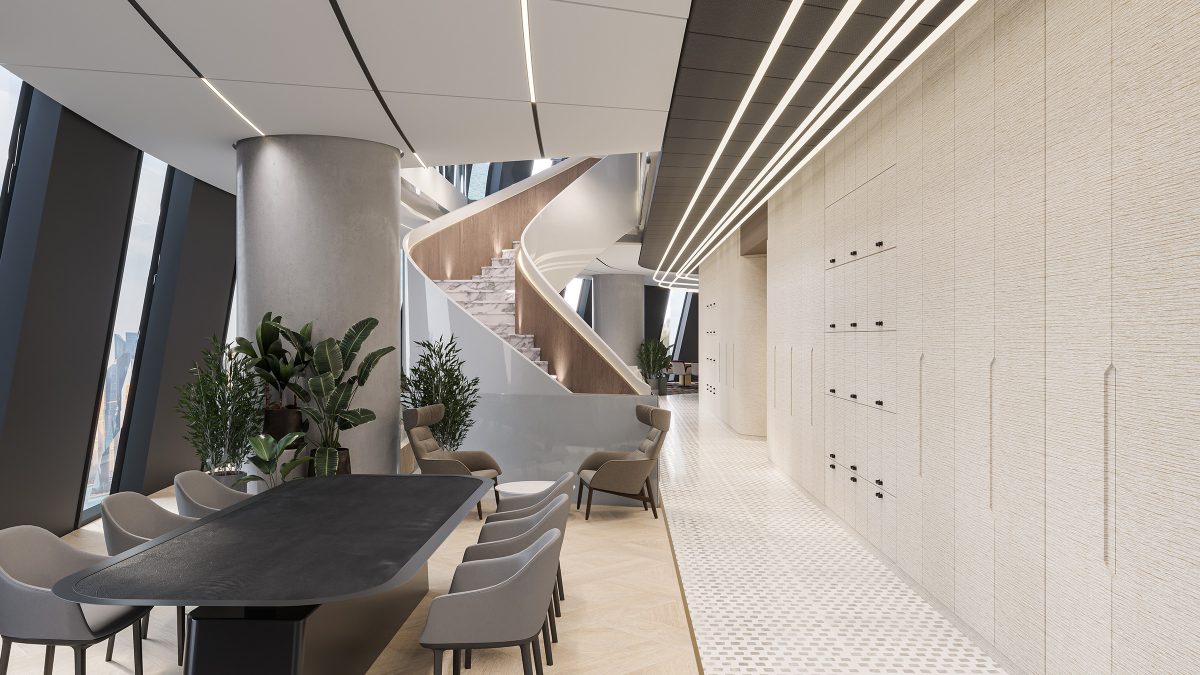
The tower lobby sets the tone with a kinetic wall installation. Made up of nearly 92,000 programmable panels with OLED lighting, the wall responds dynamically to motion, light and sound in the environment. This ever-evolving feature creates an engaging and memorable first impression.
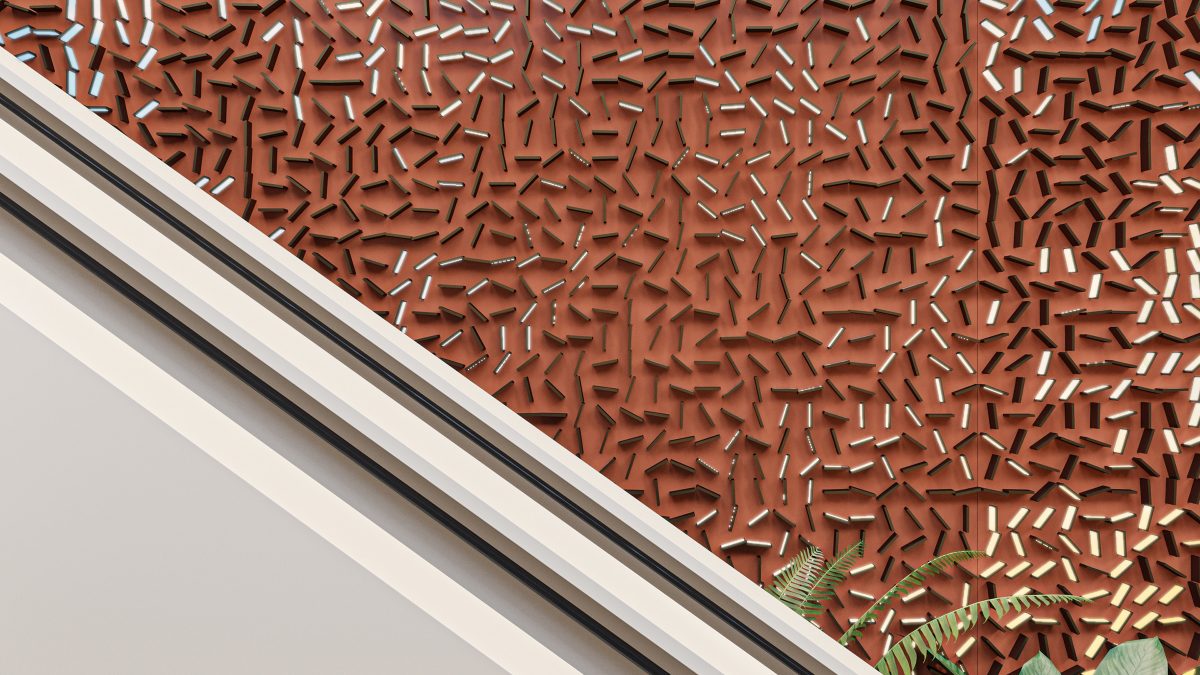
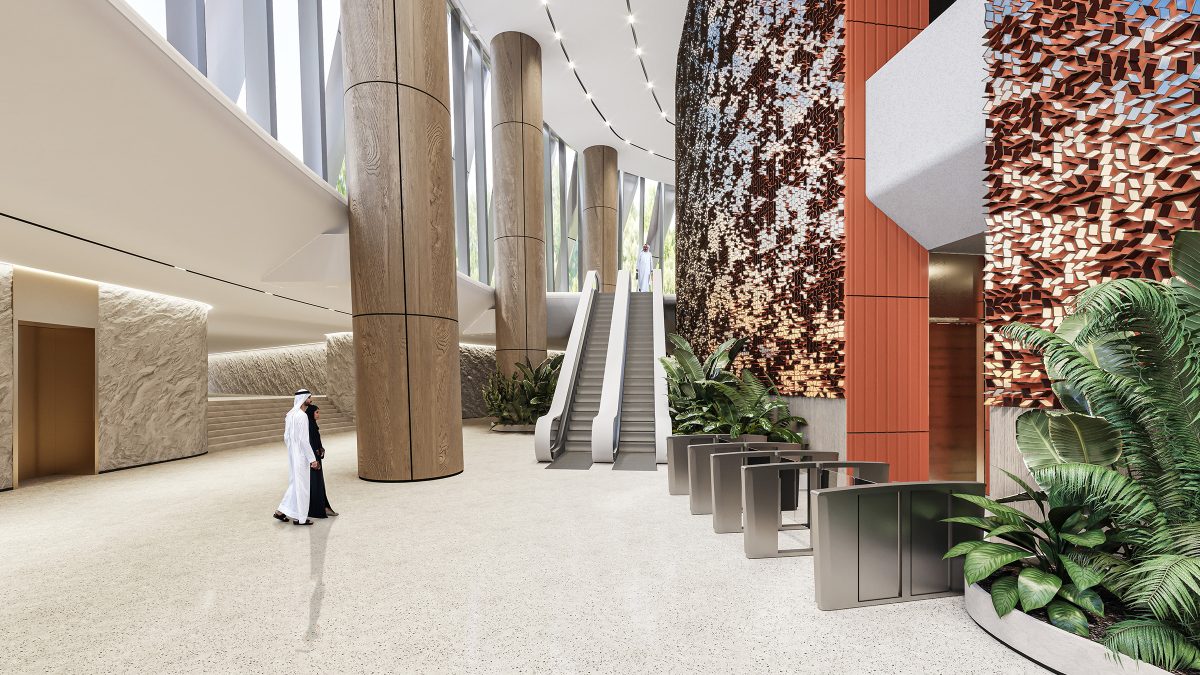
The Executive Suite combines premium finishes with thoughtful functionality. A private entrance and dedicated lift ensure privacy, while bespoke meeting rooms, lounges and a Majlis provide elegant spaces for business and cultural gatherings.
The suite layout supports executive operations with areas for the CEO, key managers and support teams.
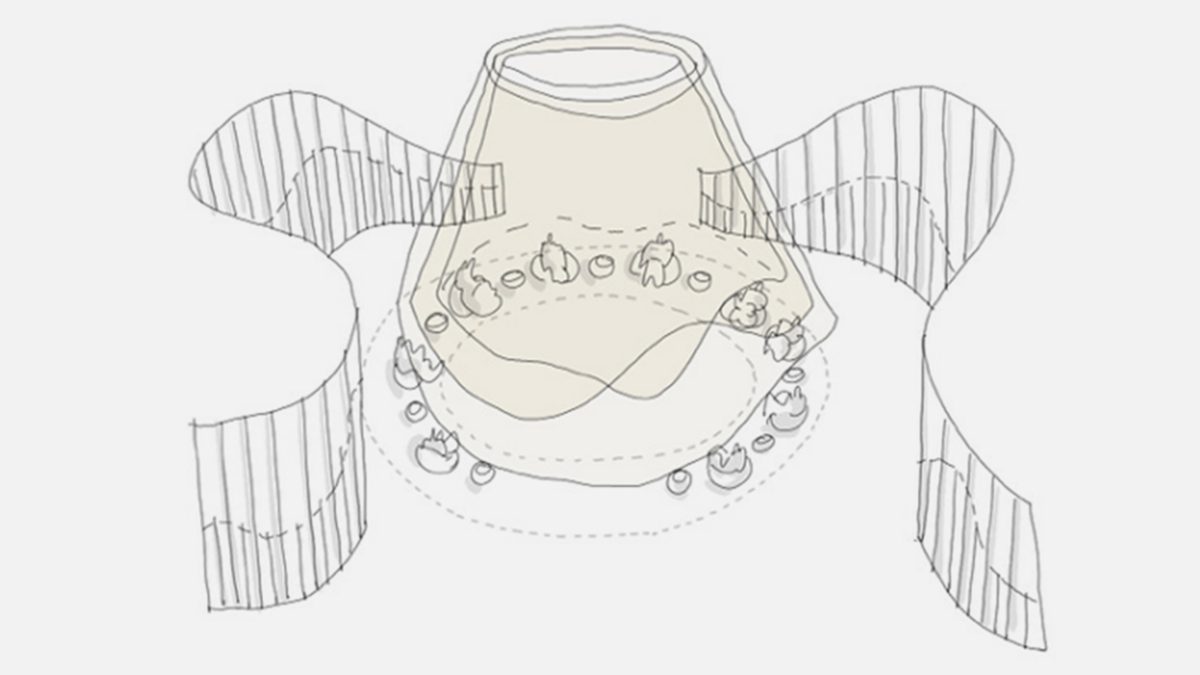
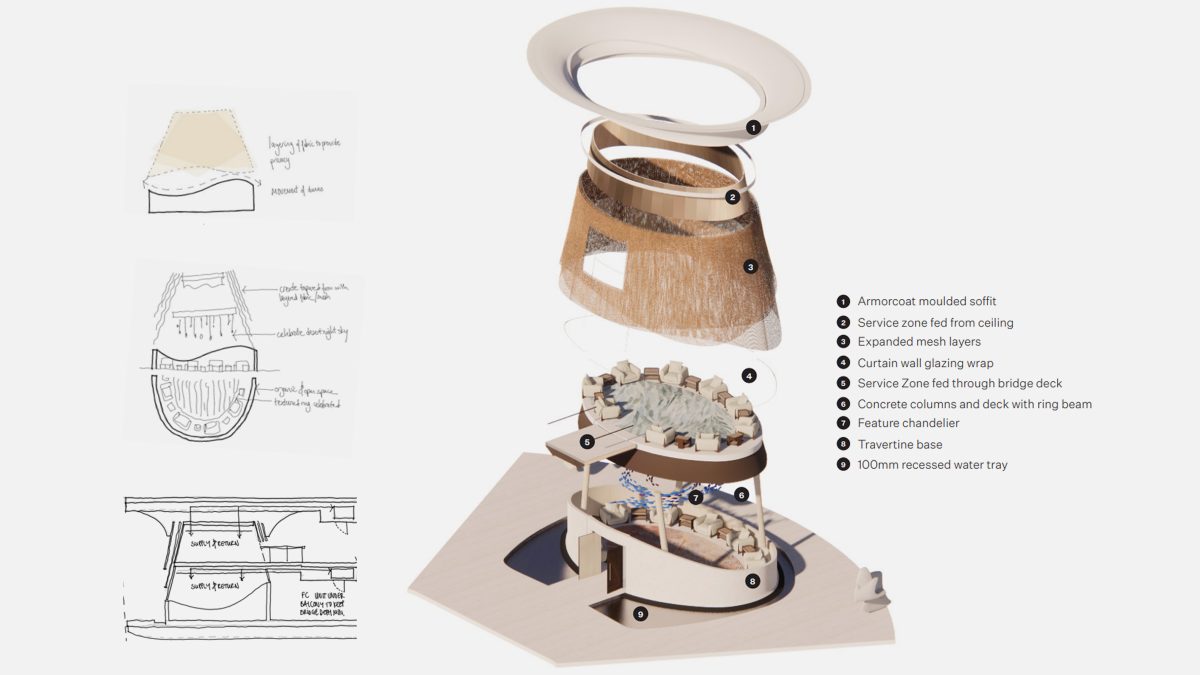
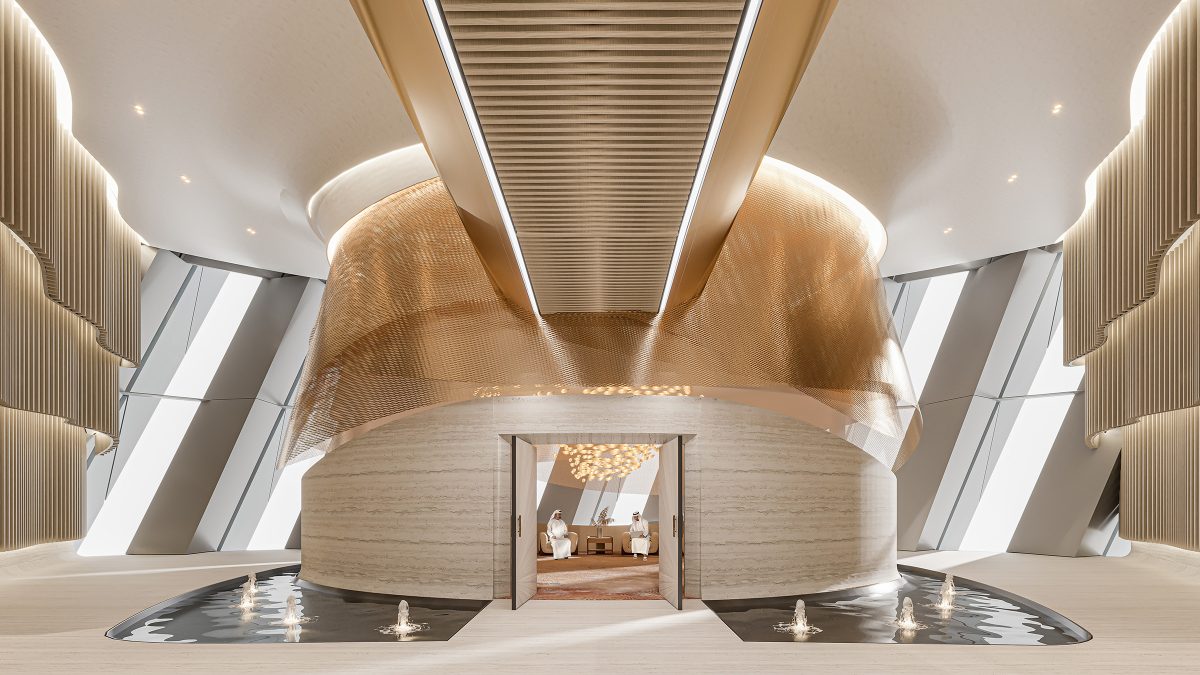 The Majlis celebrates elements of Qatari culture through its expressive form and use of materials.
The Majlis celebrates elements of Qatari culture through its expressive form and use of materials. Our design integrates work and leisure spaces, fostering an environment that supports connection and productivity.
Key amenities include:
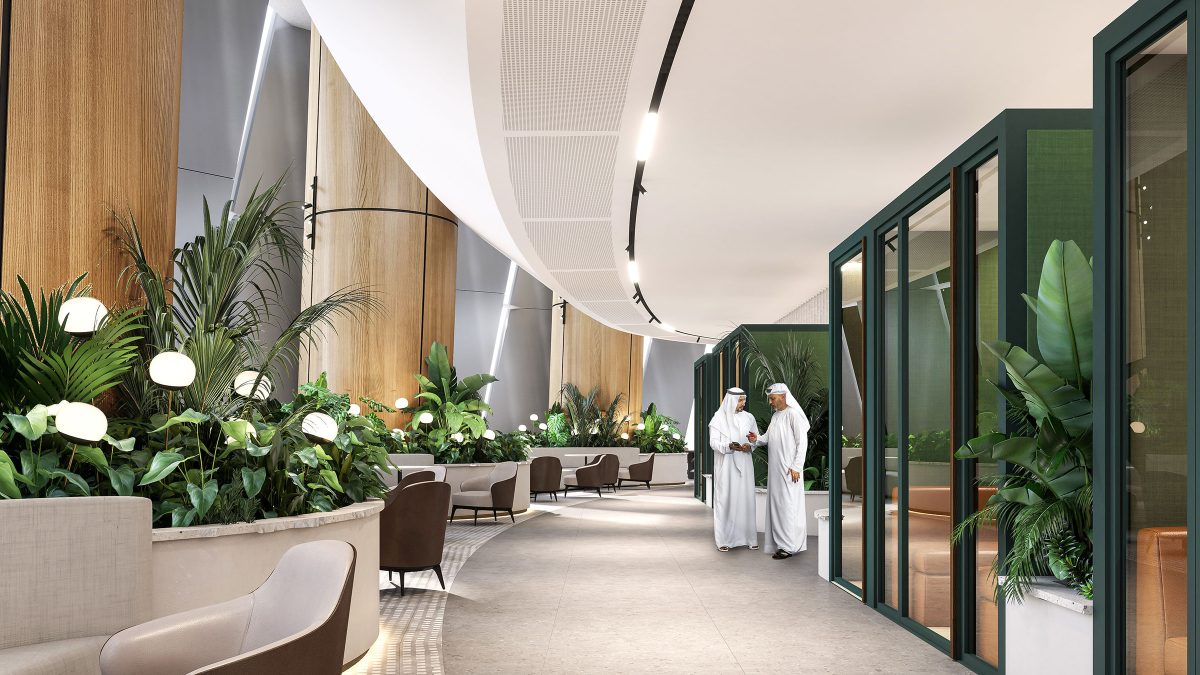
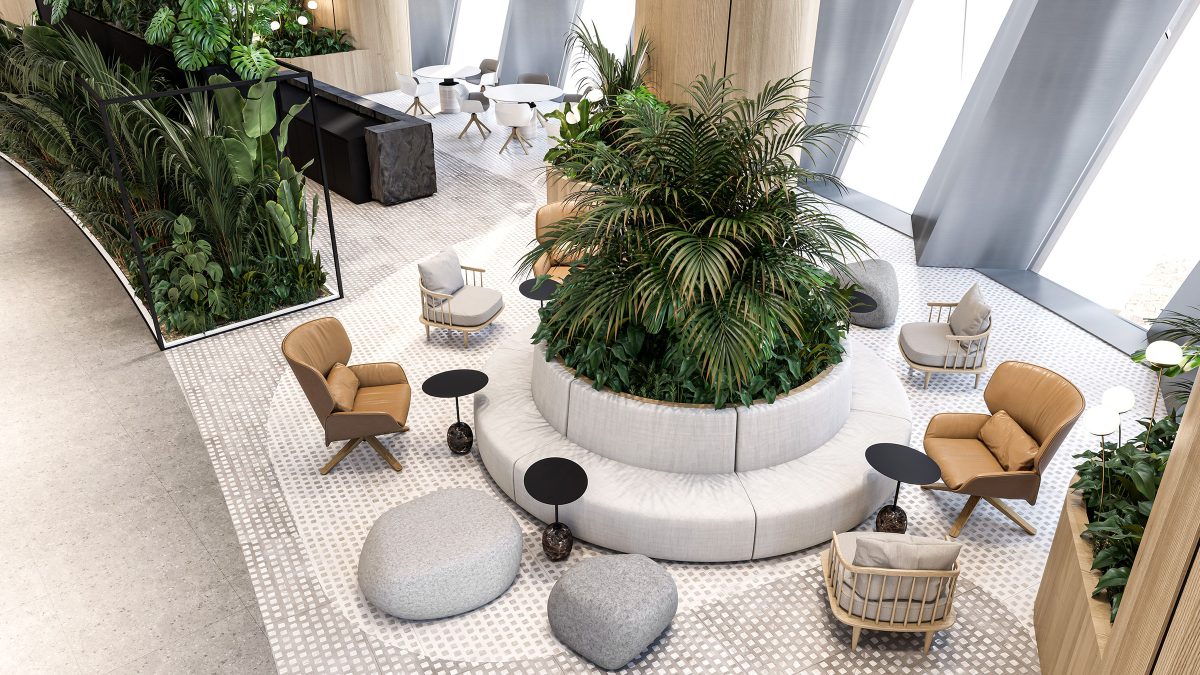
This office design in Doha goes beyond functionality, building a vibrant community where people and businesses flourish. Contact our Dubai studio to elevate your real estate portfolio.
Concept
Doha
66,704 sq m / 718,000 sq ft