









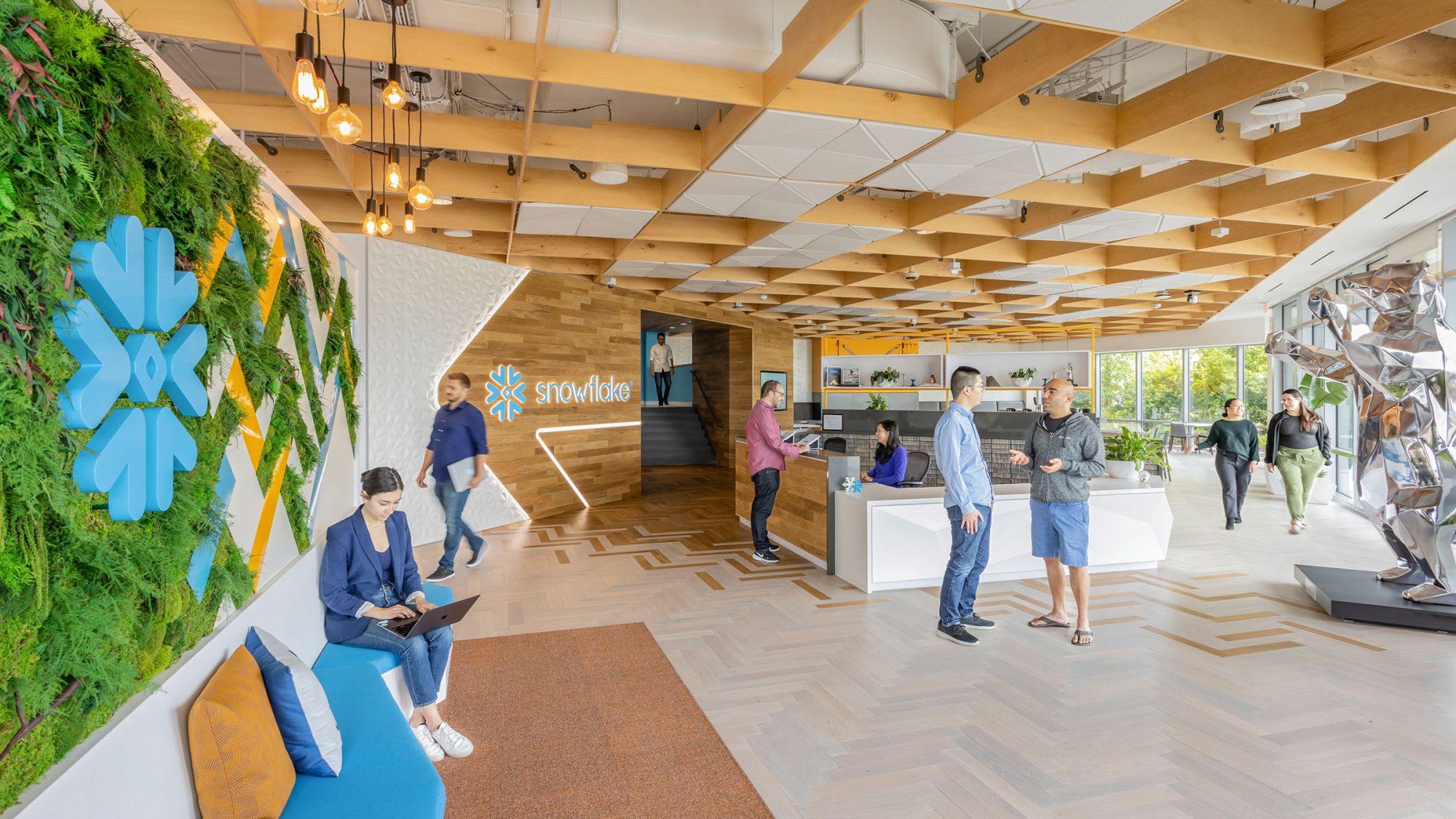
On the cusp of exponential growth, cloud computing giant Snowflake was eager to turn its partially occupied campus into a home. Optimising acoustics and collaborative spaces while embodying company culture were key drivers in our office design for Snowflake. Initially, our team provided strategy services and design concepts for a cohesive four floors. Over time, the project scope gradually evolved to include workplace design for an additional floor in shell condition. The overall design includes a new Customer Experience Centre, a refresh of the main entrance lobby, and the transformation of an existing catering area into a full-service kitchen.
Our team produced an immersive work environment built upon user experience. We took inspiration from the company’s founding on a ski slope and brought its culture and aspirations to life through strategy and workplace design.
Snow-inspired design themes for each floor create a unified journey. From cold, forested trails to the alpine mountains with views of the Aurora Borealis – the journey culminates at a basecamp chalet.
For a cohesive experience, our team applied these design concepts to the 1st and 3rd floors, while Snowflake’s operations team applied it to their retrofit of the 2nd and 4th floors. In addition, the company’s environmental graphics designer carried the concepts throughout the campus. They collaborated with M Moser for added customisation within our design scope.
The resulting workplace provides an impactful experience. At the same time, our design promotes high performance and total immersion in Snowflake’s innovative, fun office culture.
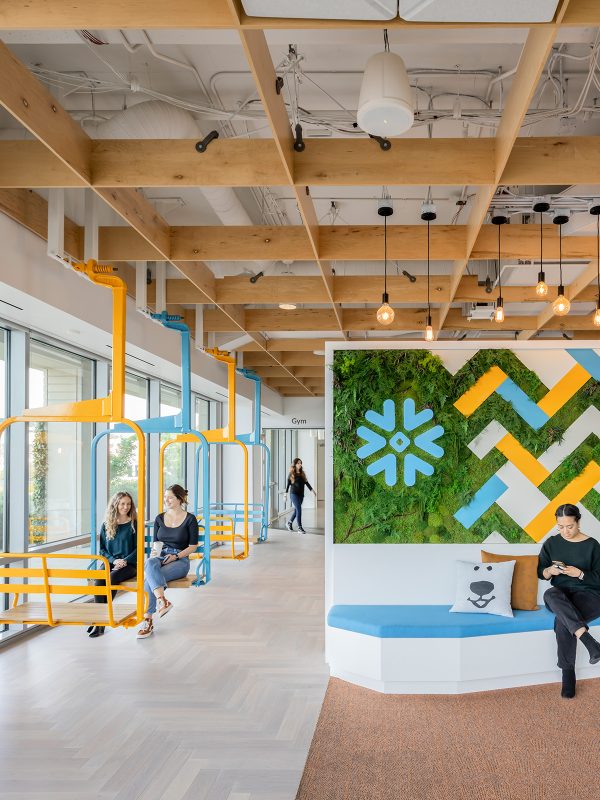
After partially occupying the building for a short-term, our client was eager to renovate the main campus lobby. Our lobby design for Snowflake’s HQ infuses its brand and culture while improving functionality. At the same time, M Moser worked closely with the client to strategically reuse and repurpose select elements to conserve waste.
Moving from the cold, snowy slopes into a warm, friendly lodge, the entry lobby creates a definitive arrival point. Architectural and brand features create heightened first impressions to leave a lasting memory with employees, visiting clients and facility tours.
We considered circulation paths when laying out all elements to improve flow and visibility. New inserts into an existing wooden grid ceiling with a snow-cloud appearance add acoustic value. Custom lighting and back-painted glass tie in the design concept for a continual journey to the upper floors. Applying new finishes and furniture modernises the space for a new, on-brand look and improved functionality.
Signature features are interspersed throughout. From custom logo signage to chair lift seating, these ‘Instagrammable’ moments build engagement with visitors and employees. In addition, integrated technology displays in the main lobby and an upgraded elevator lobby provide messaging on company news and events. This further connects our design approach to the employee experience.
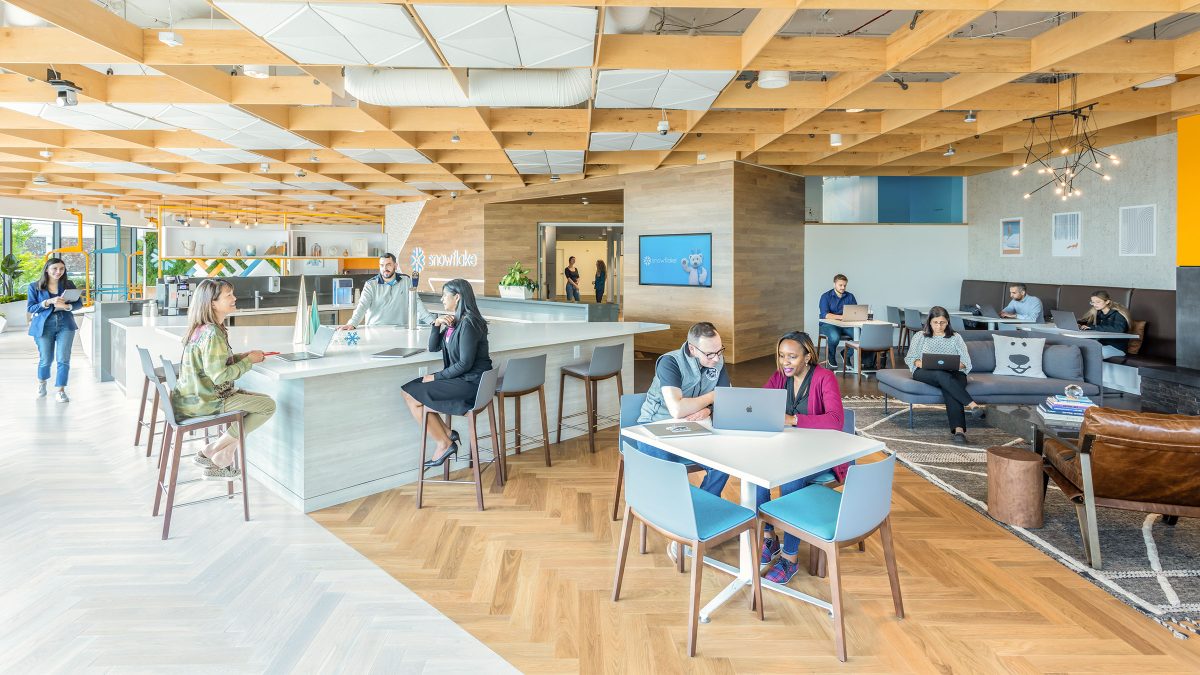
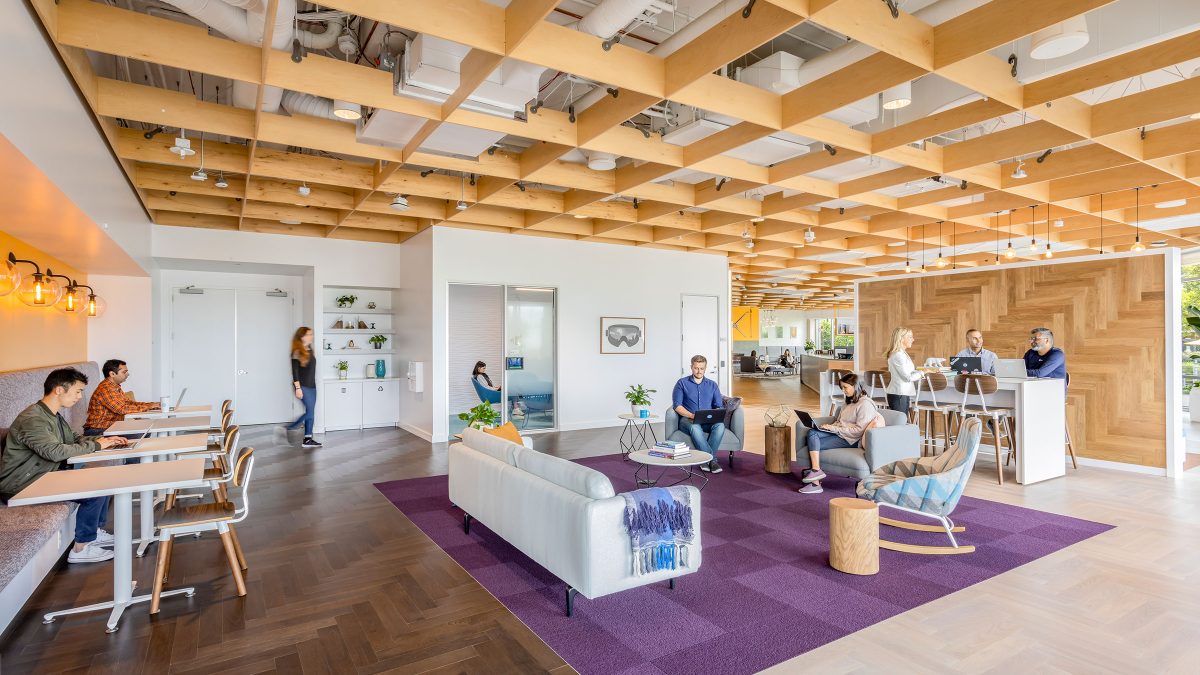
Snowflake envisioned its HQ as a dedicated showpiece space to introduce the company and the services it offers. A continuous journey of branded moments guide visitors from door to door. Cognitive stages of the design experience progressively inform and inspire while building trust in the engine designed to serve them.
We collaborated with Maja Dlugolecki for custom artwork and IA Interior Architects for environmental graphics. We also worked with other speciality vendors to create a unique and cohesive design experience.
Continuing the experience from the main lobby, custom signage, colour-changing lights, accent walls and interactive displays welcome employees and visitors. Settings cater to multiple experiences: interactive demonstrations, various conference and boardrooms and personal phone rooms. In addition to hosting visitors, the Customer Experience Centre includes a training room for new hire orientations. All spaces include comprehensive acoustic design of all systems and components, enabling a high-performing, optimised experience.
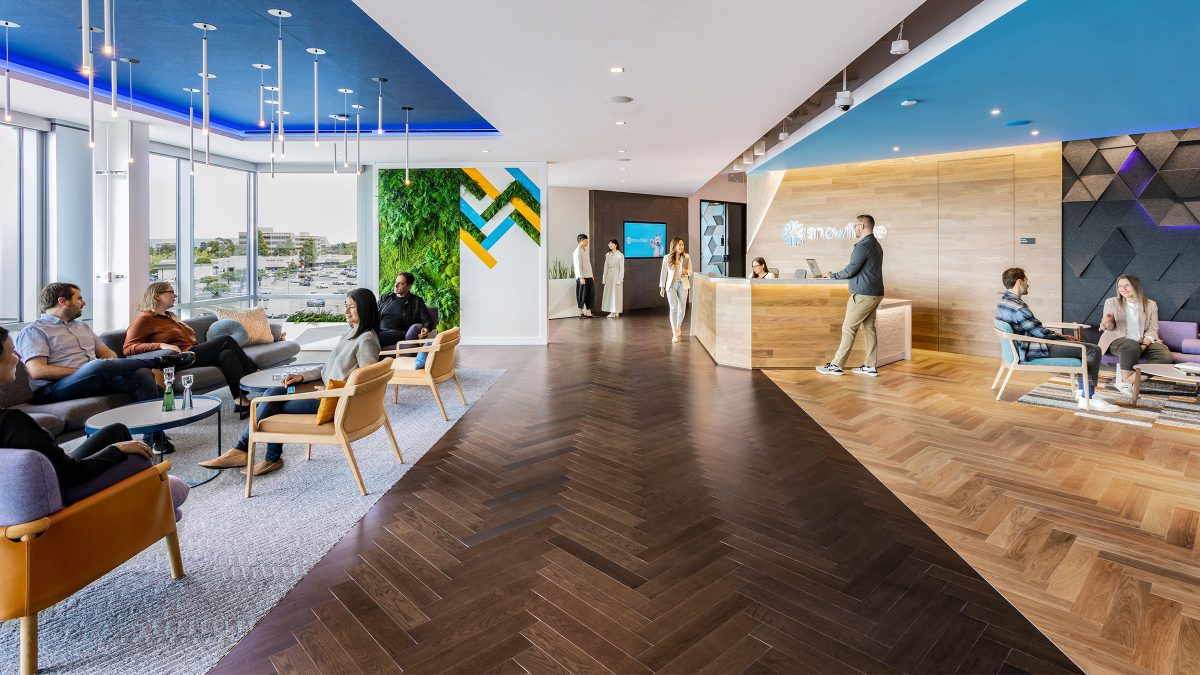
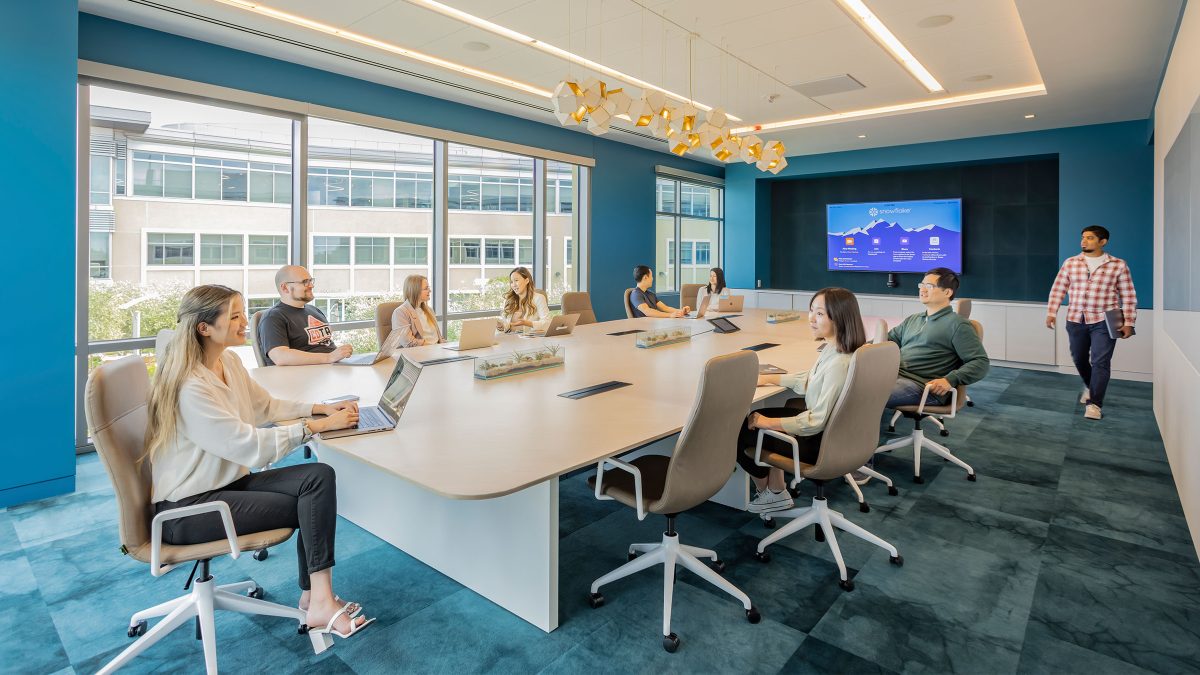
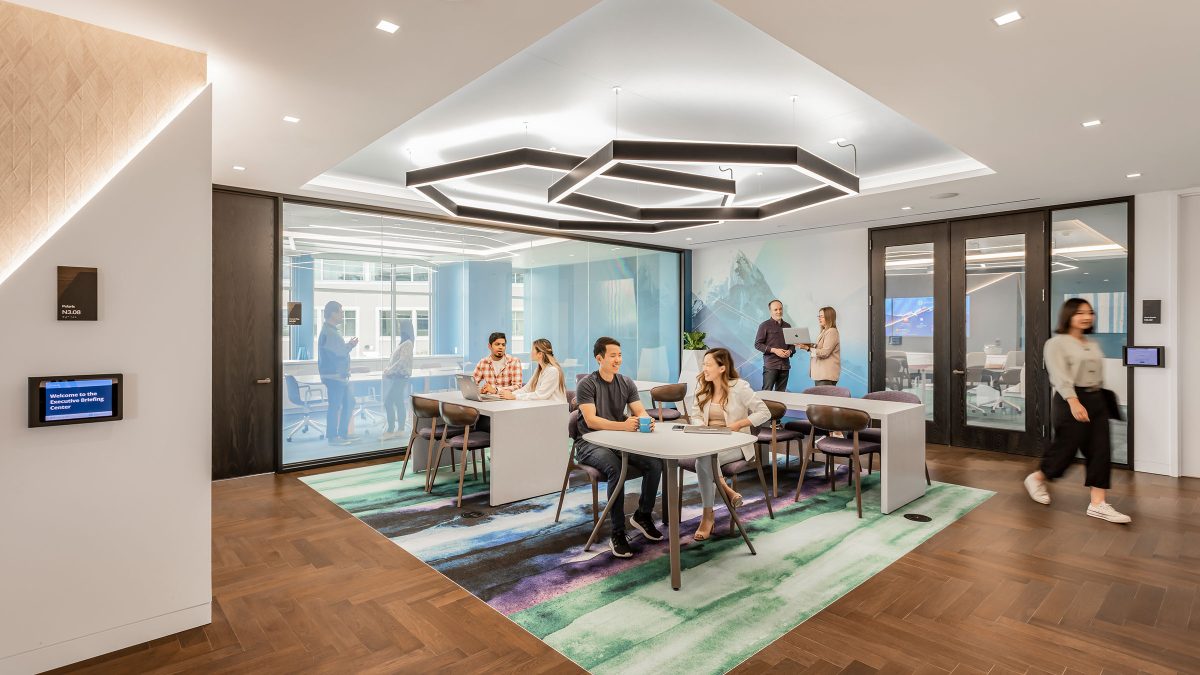
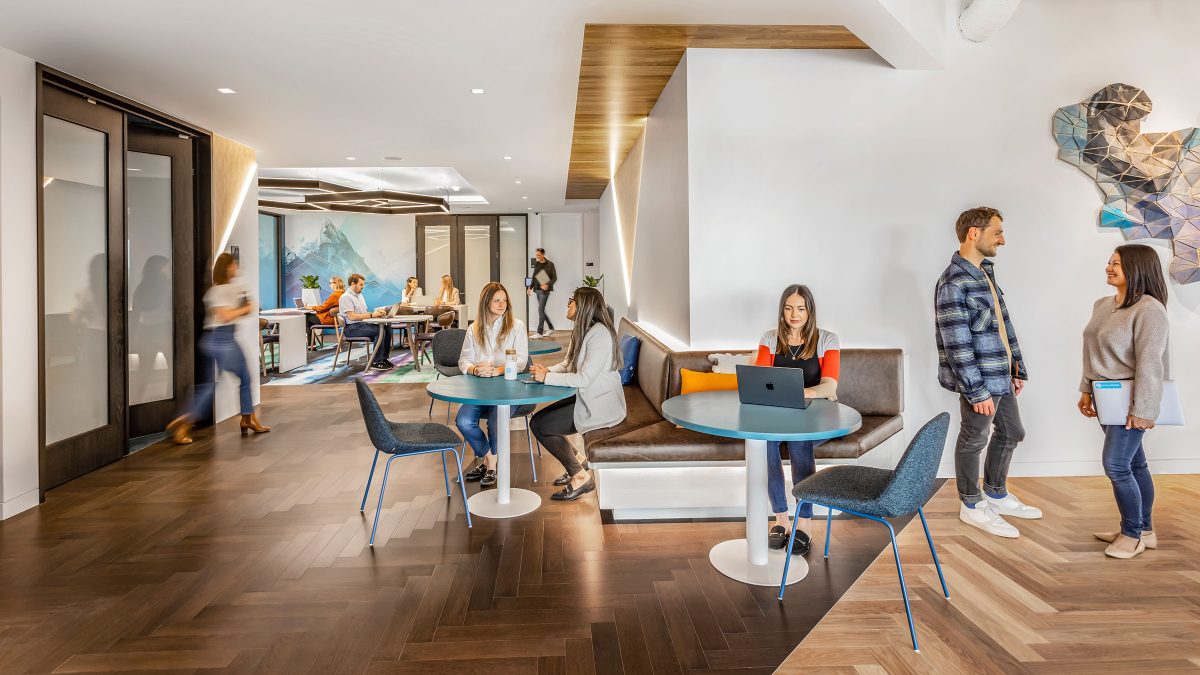
Our design cultivates community and wellness in amenity-rich common spaces such as the full-service kitchen and servery. These reimagined spaces expand the kitchen footprint while new equipment, micro kitchens and outdoor patios serve Snowflake’s increased headcount. Kiosks and an ordering app alleviate wait times and queuing. The canteen-style servery offers a variety of fresh, healthy options curated to attract and retain talent in the food-conscious Bay Area. Additionally, generous pantries are placed strategically and act as a bridge between the two floors. This encourages interaction and serendipitous moments. Additionally, seating banquettes include power connections for those who choose to linger and switch work modes.
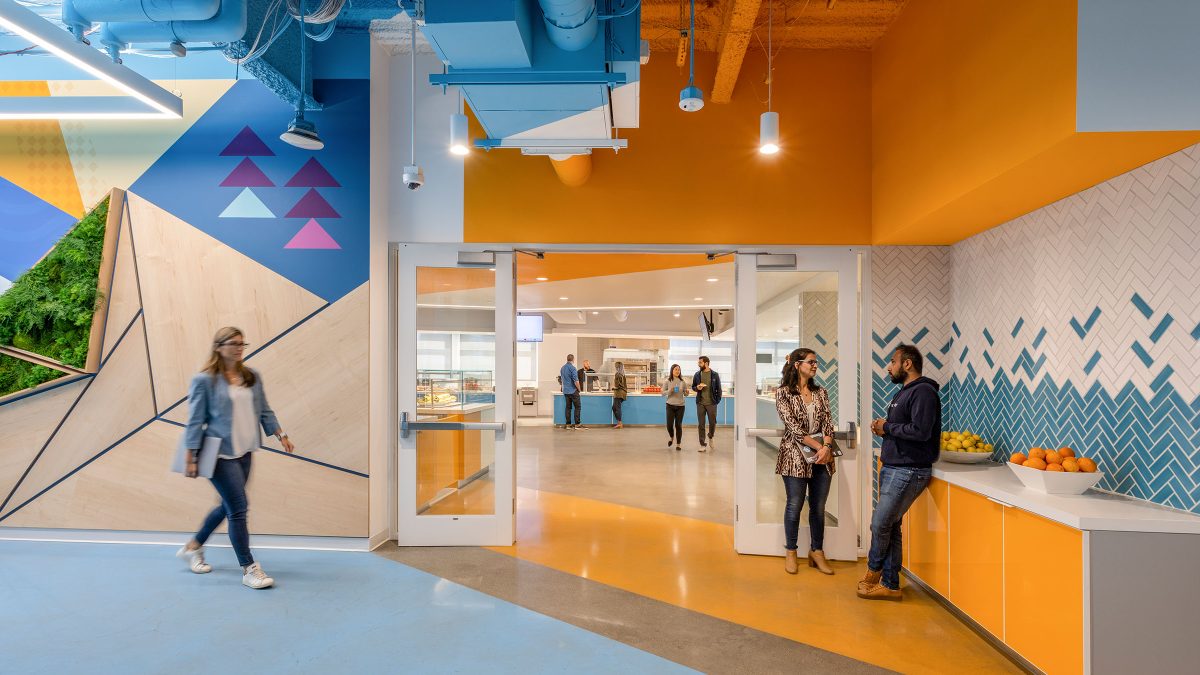
We combined technology and design solutions to equip people with a safe return to the office. These solutions ensured food safety during the pandemic, including contactless orders, payments and meal prep.
Bold designs energise and re-fuel employees during their meal breaks by using brand colours in various finishes. In addition, warm woods in geometric shapes, preserved plants and graphics promote a sense of calm and wellness while further connecting to the mountain and snow-inspired design concepts.
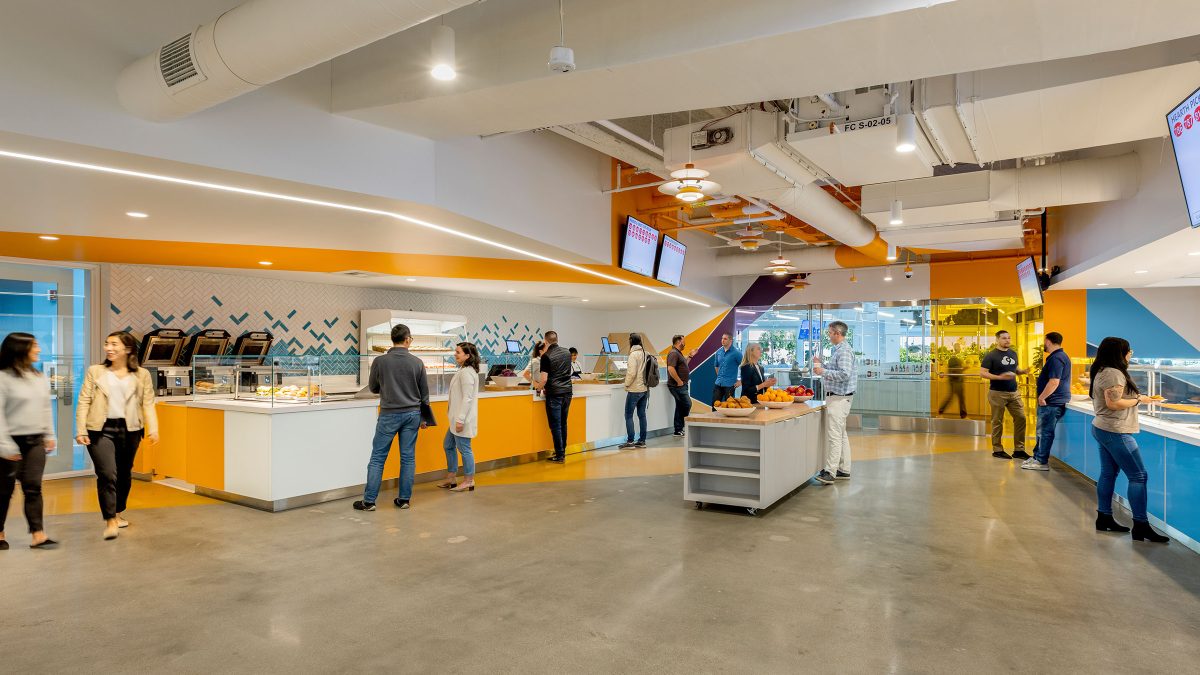
Our strategists worked with Snowflake’s team to develop room ratios and amenities relative to headcount projections and desired working methods. We evaluated each floor’s circulation to ensure maximum value in the usable areas. Small meeting rooms and individual phone booths enable productivity and collaboration among teams. At the same time, we saw pockets around the building core as opportunities for break-out spaces and alternative work points. Integrating technology in enclosed rooms and open spaces offers ample connectivity and choice throughout each floor.
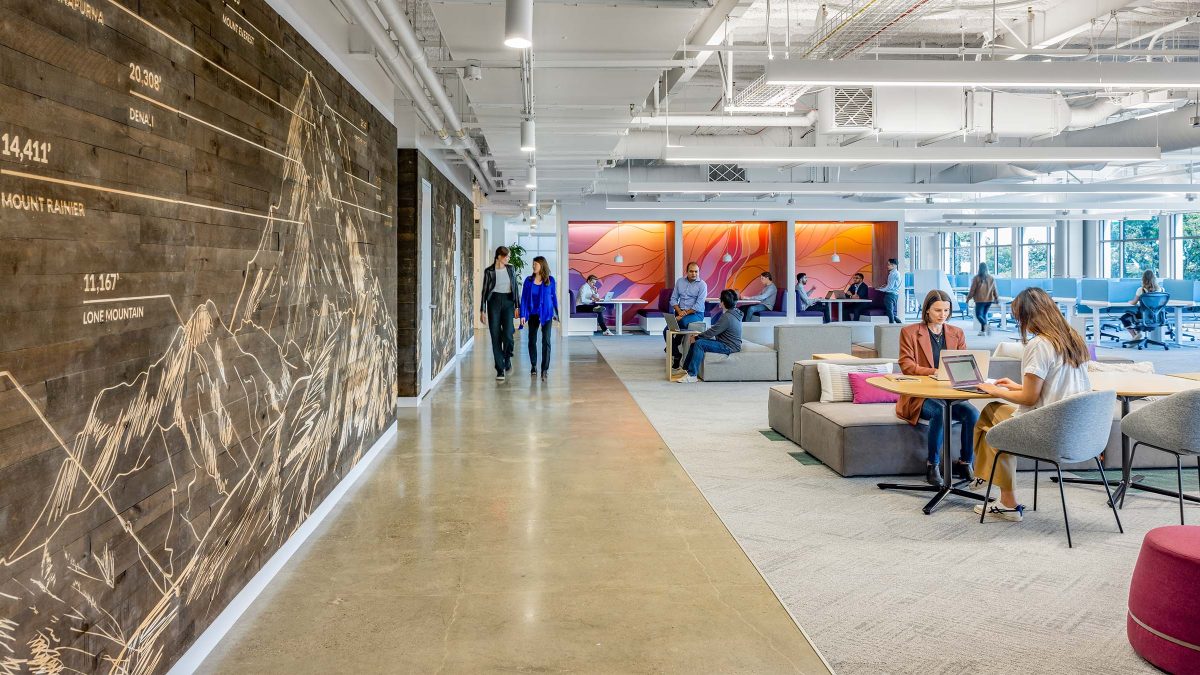
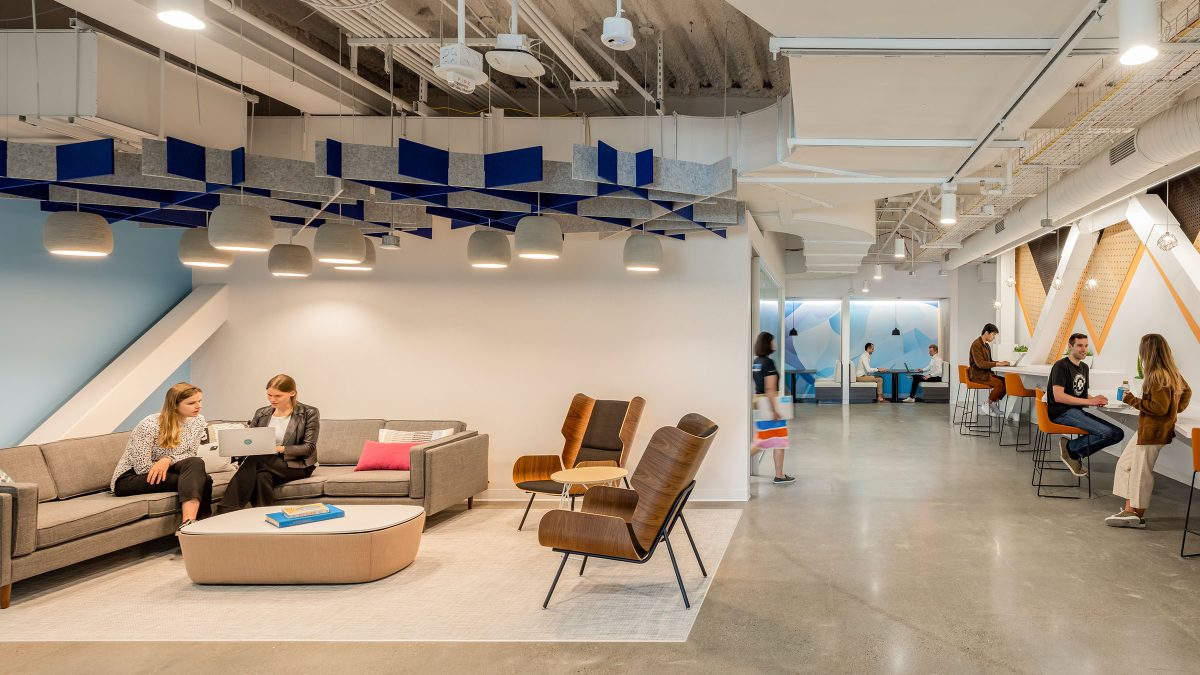
Incorporating brand colours into upholstery, accents and feature walls ensures a strong brand identity. Hospitality touches, artwork and accessories further instil company culture within the employee experience. Variety in furniture settings, enclosures, digital displays and decorative accessories create rich experiences and unexpected moments.
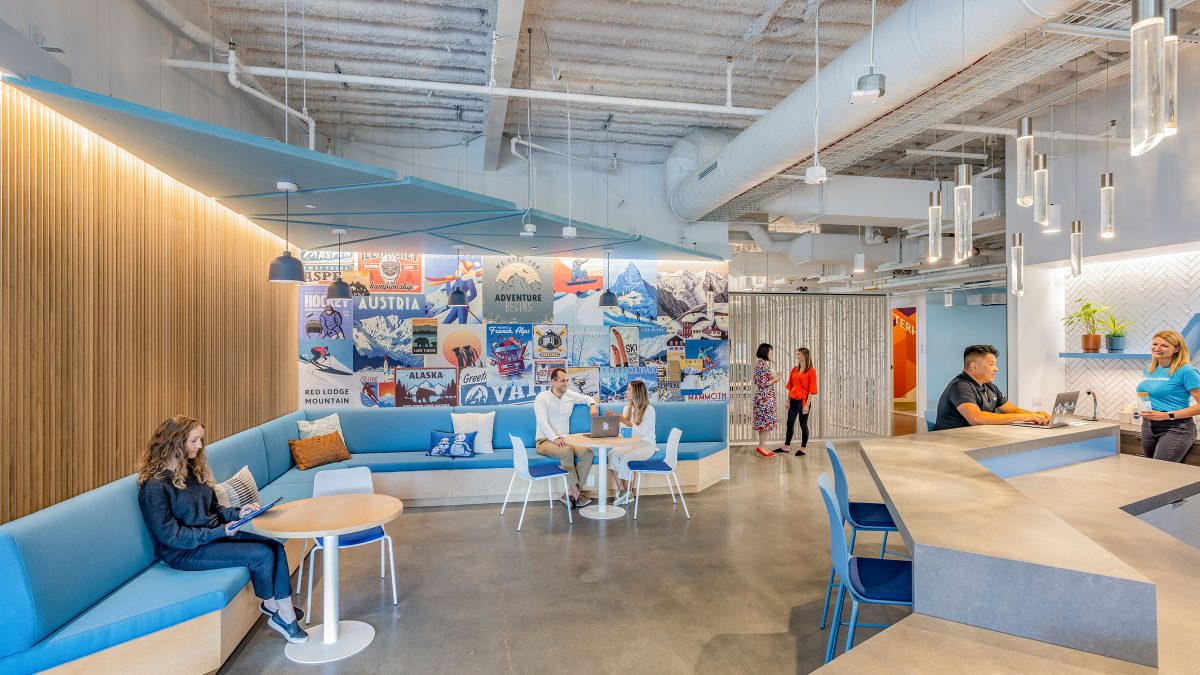
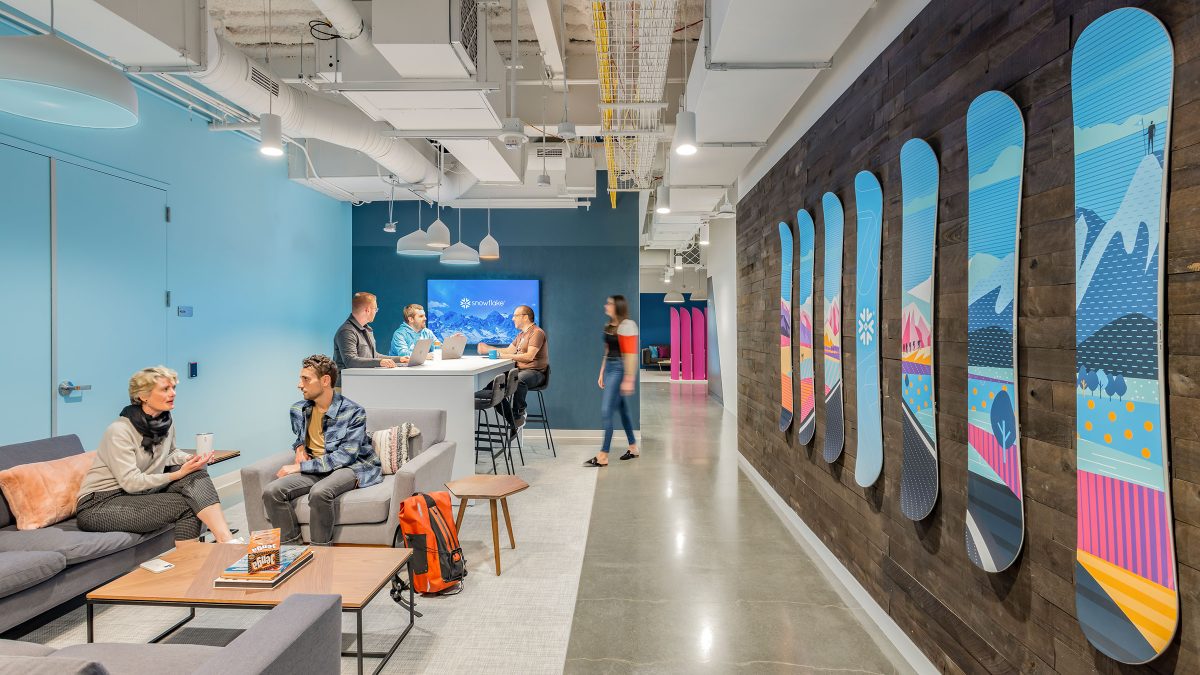
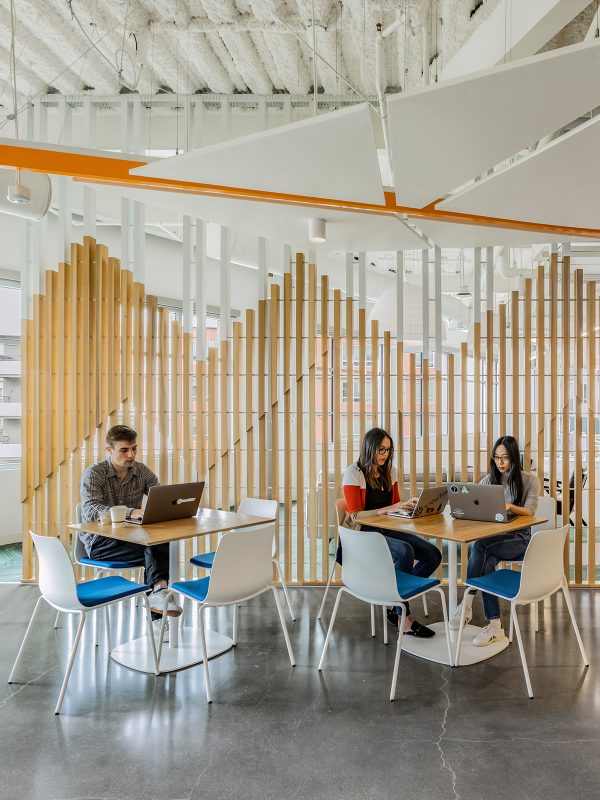
All employees can access wellness rooms for prayer, therapy or yoga. A mother’s room and gender-neutral restrooms provide further inclusivity.
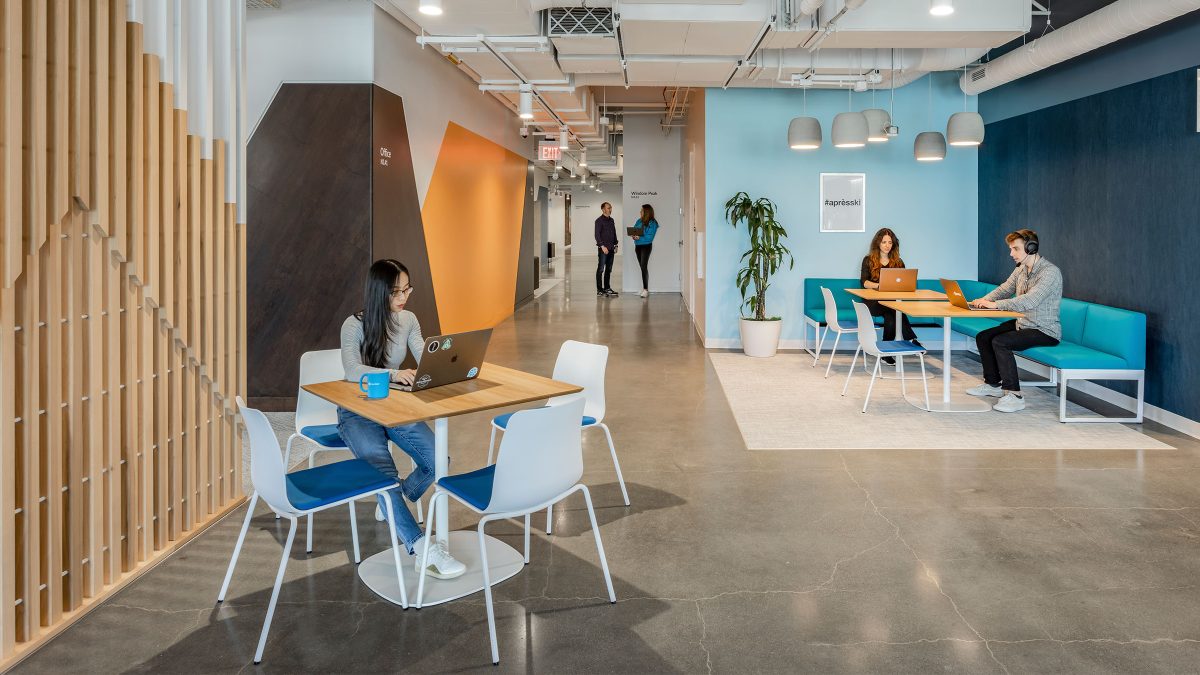
Our inspirational HQ design for Snowflake embodies the company’s core values. The completed project enhances corporate identity, collaboration and innovation through digital, social and physical aspects. As a new home for its people and enterprise, the workplace is positioned to adapt and grow over time. The built design fulfils Snowflake’s primary goals to wow external visitors and support its employees to do their best work.
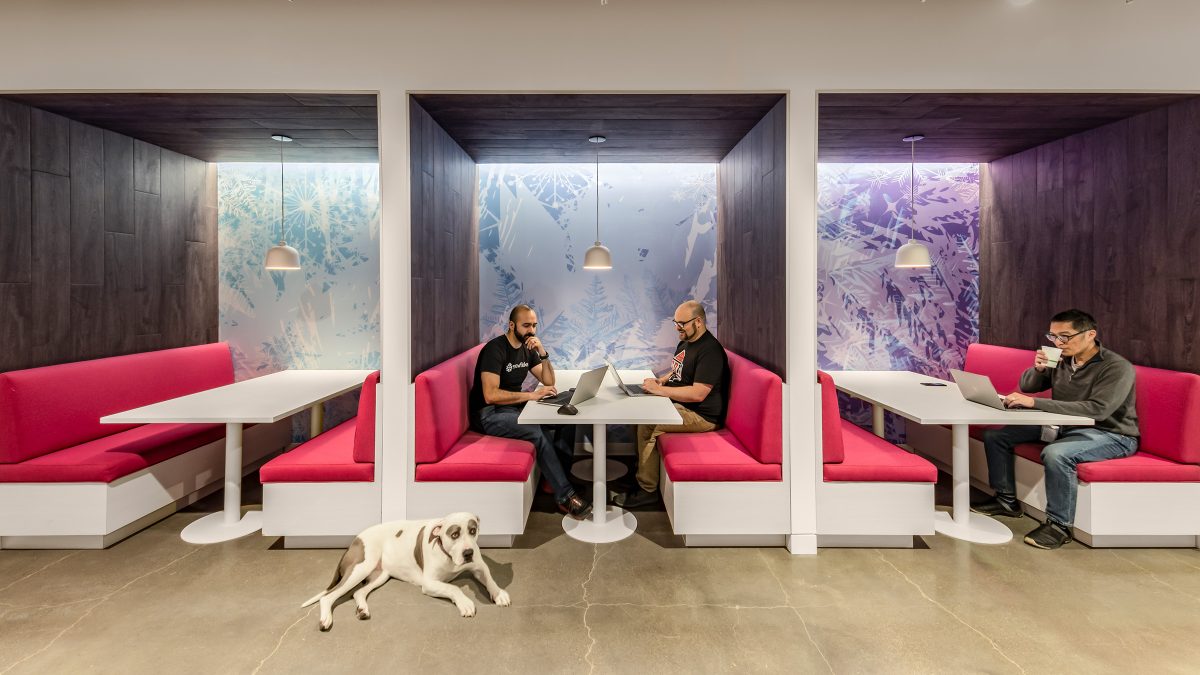
Completed
2021
San Mateo
73,000 sq ft
Emily Hagopian