









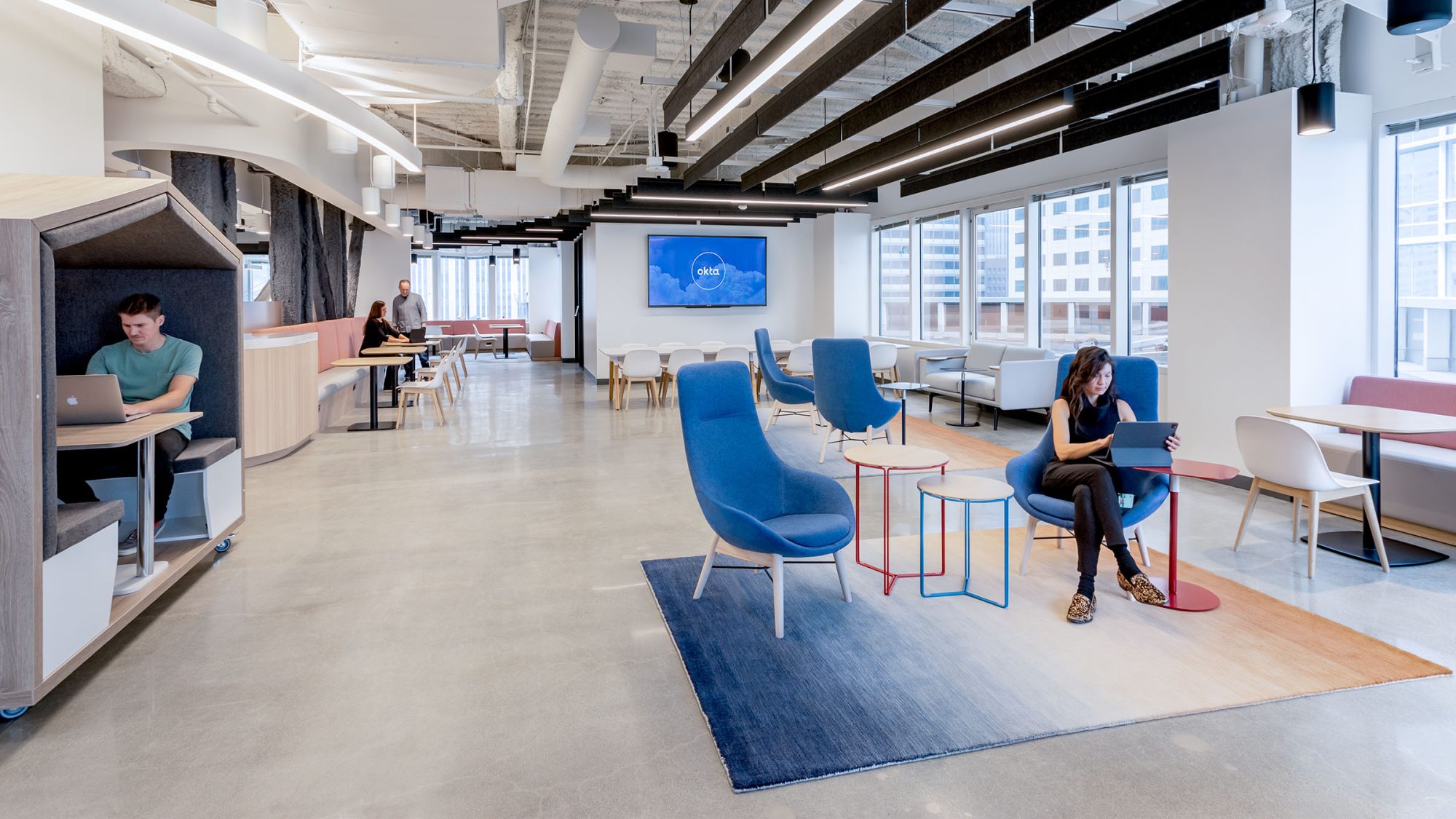
Okta is a leading provider of identity and access management. Well before the rise of remote working, it approached us to create a dynamic new workplace that would rethink the purpose of office space. Understanding the value of agility and flexibility, Okta wanted its San Francisco office to allow teams to transition with ease between in-person and remote work, and from individual to collaborative settings. We designed a vibrant new space that guides business transformation and provides a framework for its workspaces globally.
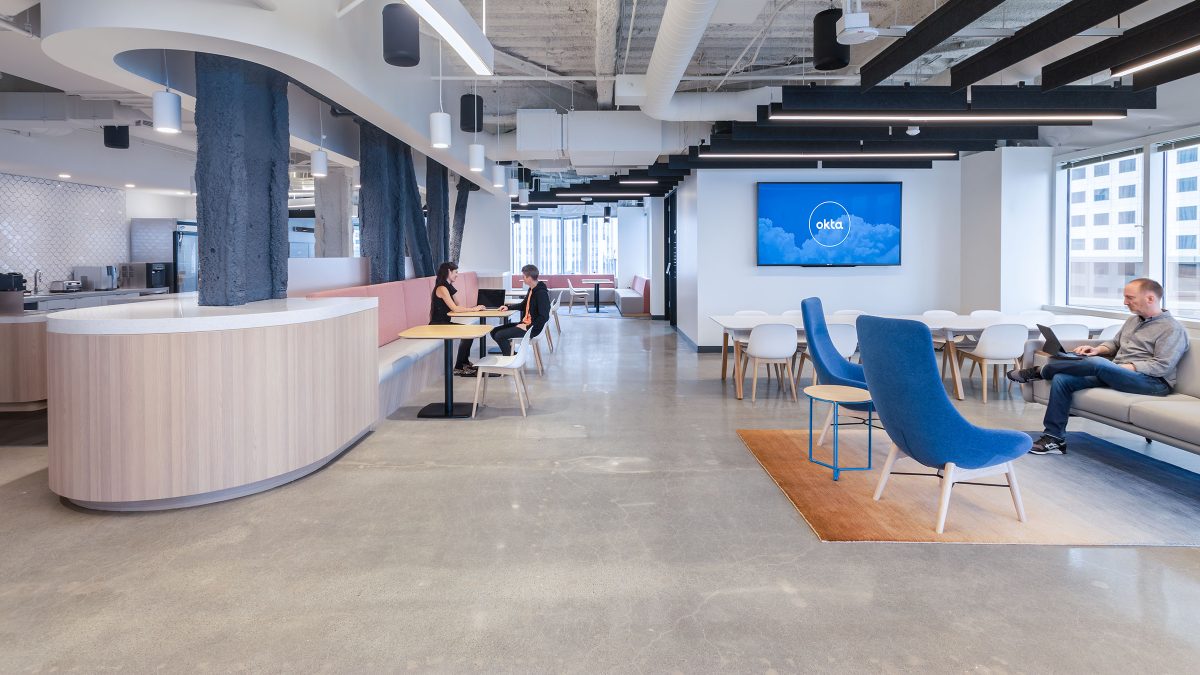
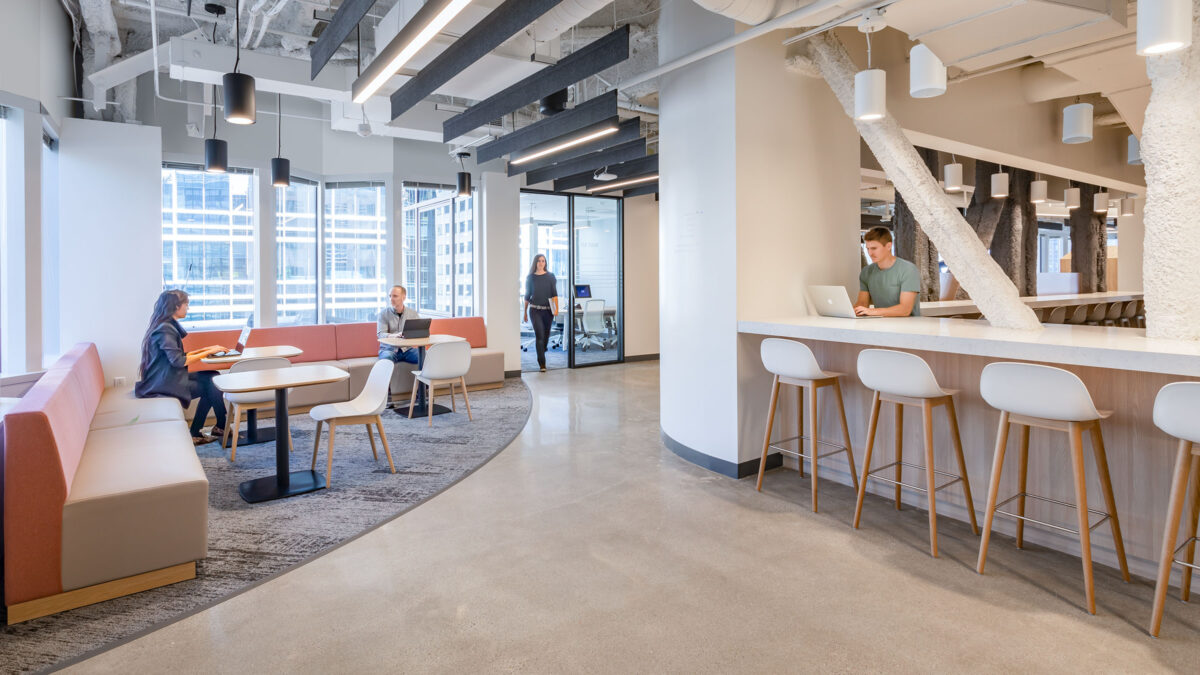
Growing quickly and realising its cloud-based product meant only an internet connection was needed for employees to do their job, Okta saw an opportunity to maintain productivity and company culture while embracing a new strategy for its offices. Rather than renting large facilities, smaller footprints would enable people to convene when and how they needed to. The physical workplace could become a place for people to touch down, recharge, connect and innovate.
We embarked on a discovery process to learn about Okta’s different user groups, and applied our behaviour-based design approach to offer an in-depth understanding of workplace performance. This meant defining how goals could be met through spatial, technological and behavioural solutions. The workplace design accommodates the nuances of team microcultures and workflows, while maintaining a baseline that supports all types of work.
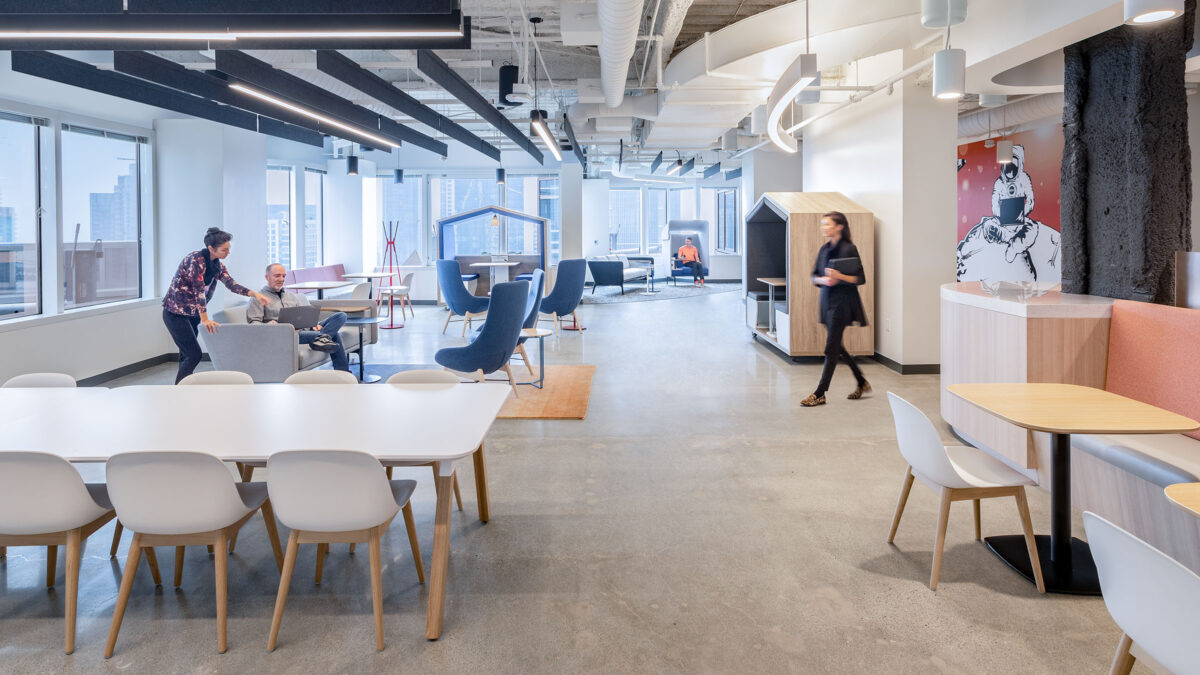
Okta’s new dynamic workspace is located on a single floor of its San Francisco headquarters, serving as a pilot for transforming its physical space around the world. Instead of a large, centralised office, the team explored smaller, agile spaces for remote working, supporting employees to collaborate and ideate, while maintaining independence.
Relationships and team bonding are highly valued at Okta, but our surveys showed a tendency towards mostly individual work that varied in levels of concentration. To answer both needs, the design includes customised, semi-enclosed lounge spaces as a ‘home base’ for teams to congregate and connect. Located in different areas of the floorplate, and tied together by design elements, they replace traditional assigned departmental seating. Overlapping neighbourhoods, functional transition spaces and intentional high-traffic areas drive communication and interactions across departments.
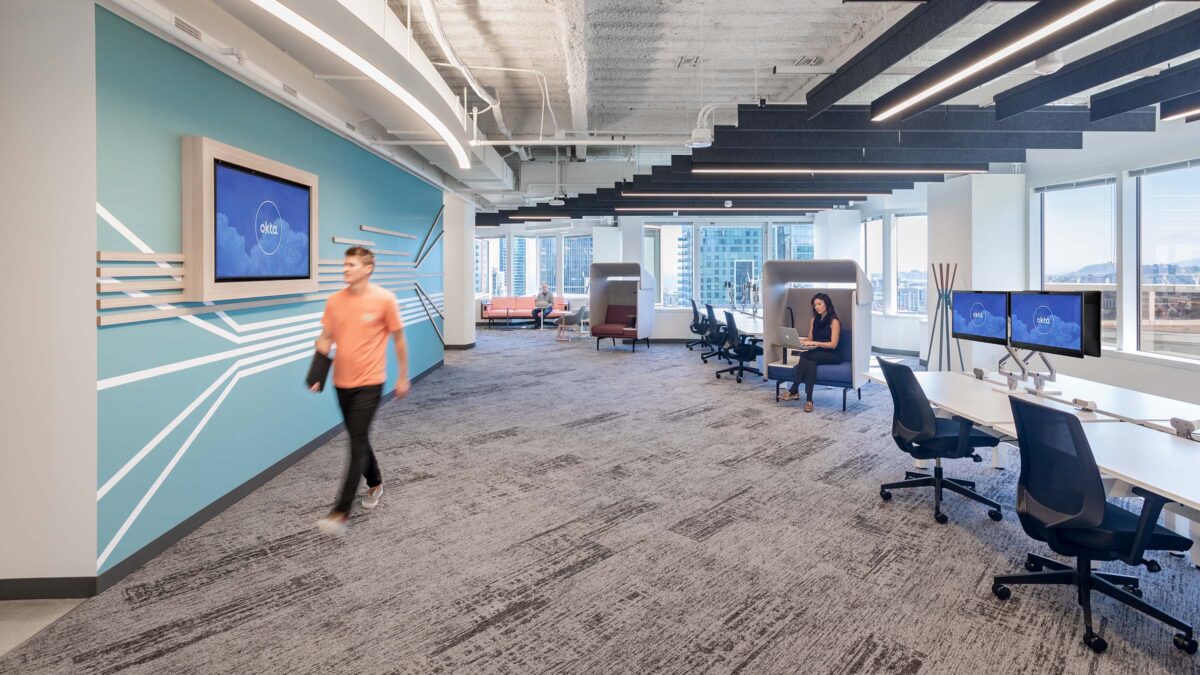
Rather than employing traditional departmental separations, the spaces support workflow needs to maximise effectiveness and productivity. Work settings are designed for multifunctionality, with tools and technology to support individual and collaborative work. From social, café-like environments to ‘deep-work’ zones, the design offers a spectrum of spaces for employees to explore. Unique features in each corner of the floorplate drive movement, incorporating a variety of meeting rooms and alternative work areas. A proposed one-of-a-kind concierge experience creates a hosted and social environment that nurtures creativity and teamwork.
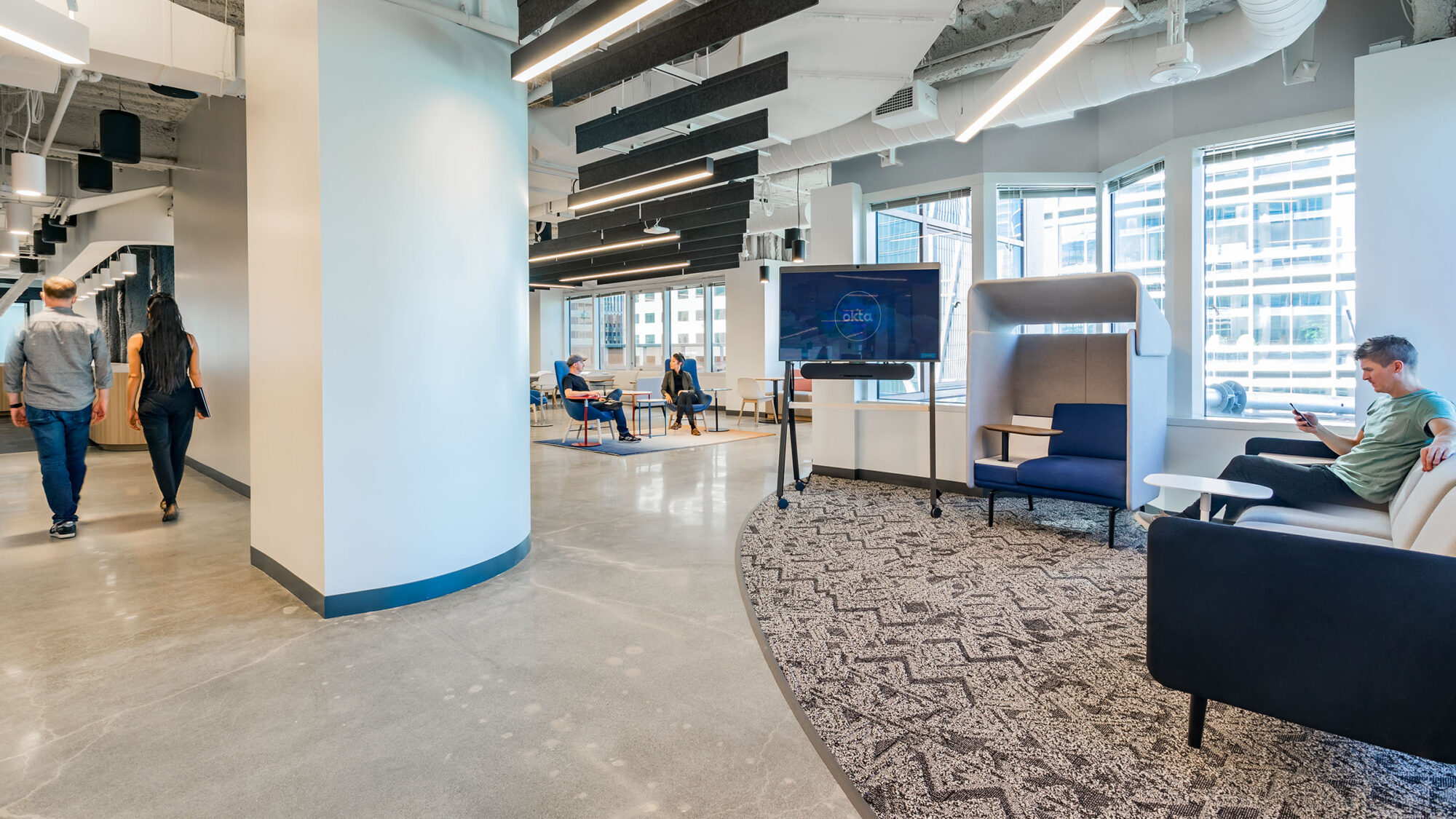
Completed
2020
San Francisco
8,500 sq ft
Emily Hagopian