









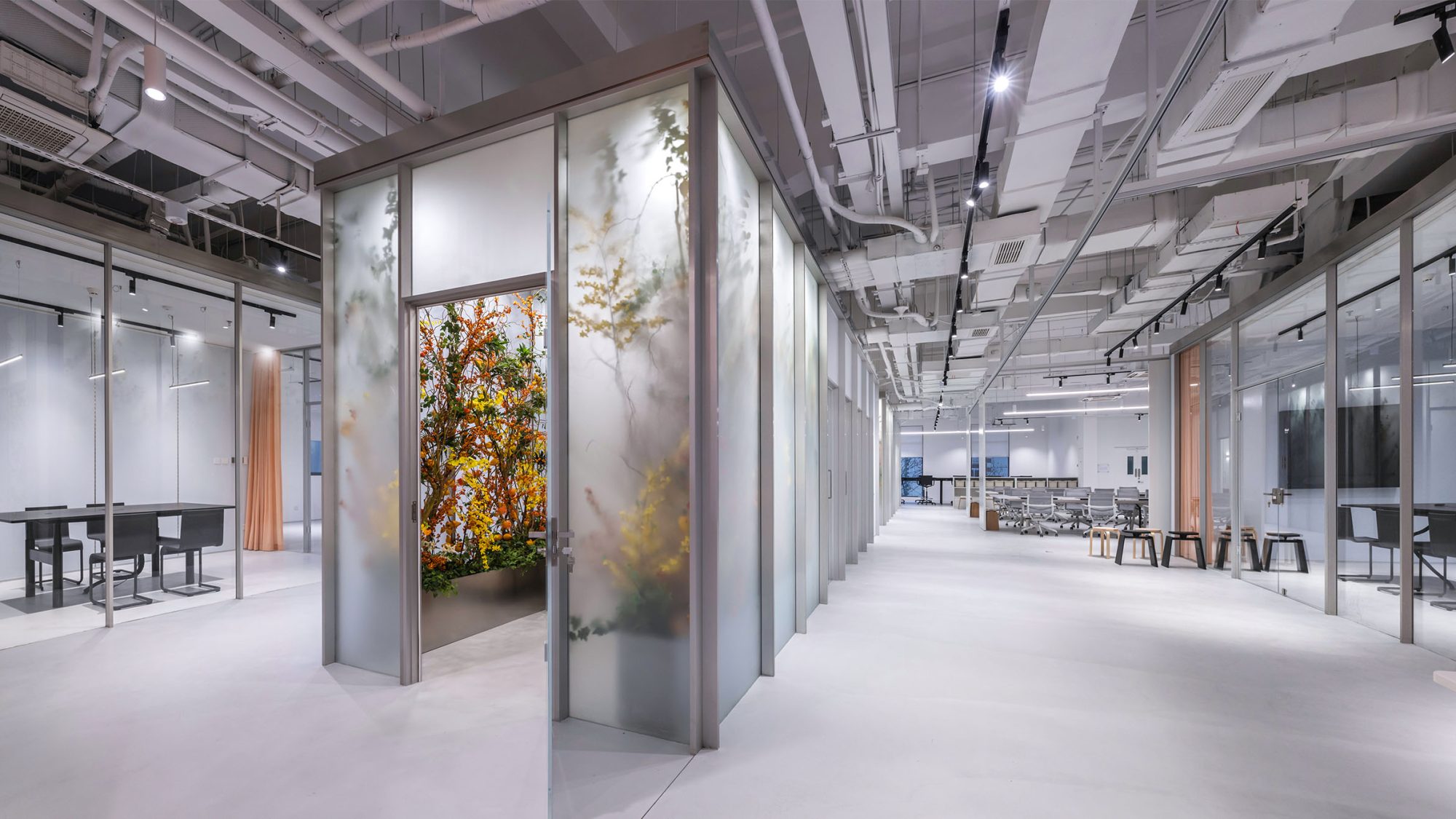
Innovative global sportswear brand, On, has recently experienced exponential growth, outpacing its existing workspace. The company sought our expertise to reinvent its Shanghai workplace for hosting events, displaying products and enabling collaborative work.
In close collaboration with On’s internal design team, we fully embraced and further refined its visionary ‘Mystical Utopia’ concept. Creating a sense of belonging and mirroring the brand’s unique ethos, we delivered an environment with comfort, efficiency and connection at its core.
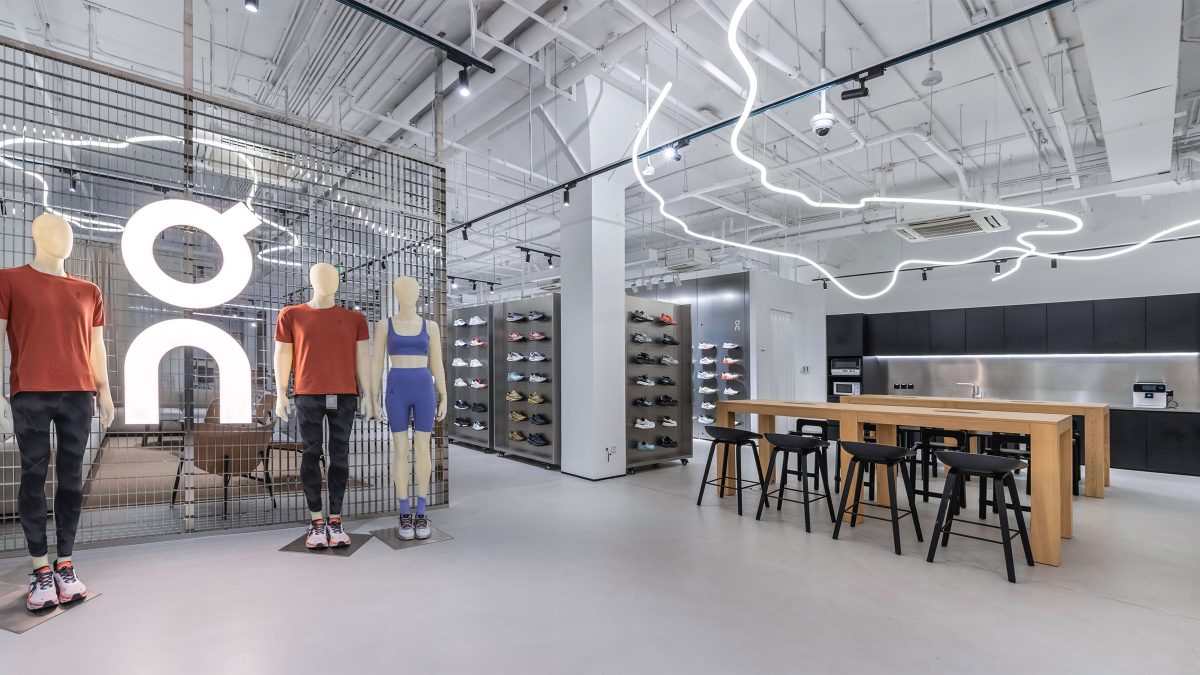
Every element in this workspace thoughtfully incorporates On’s ethos and celebrates the essence of running. From the product display and experience area to dynamic and adaptable workspaces.
The dominant metallic grey, enhanced with vibrant blues and oranges, creates impactful brand touchpoints. Additionally, we used frosted materials throughout the focus and meeting rooms. This ensures privacy while providing inviting spaces that inspire exploration, all in alignment with the ‘Mystical Utopia’ concept.
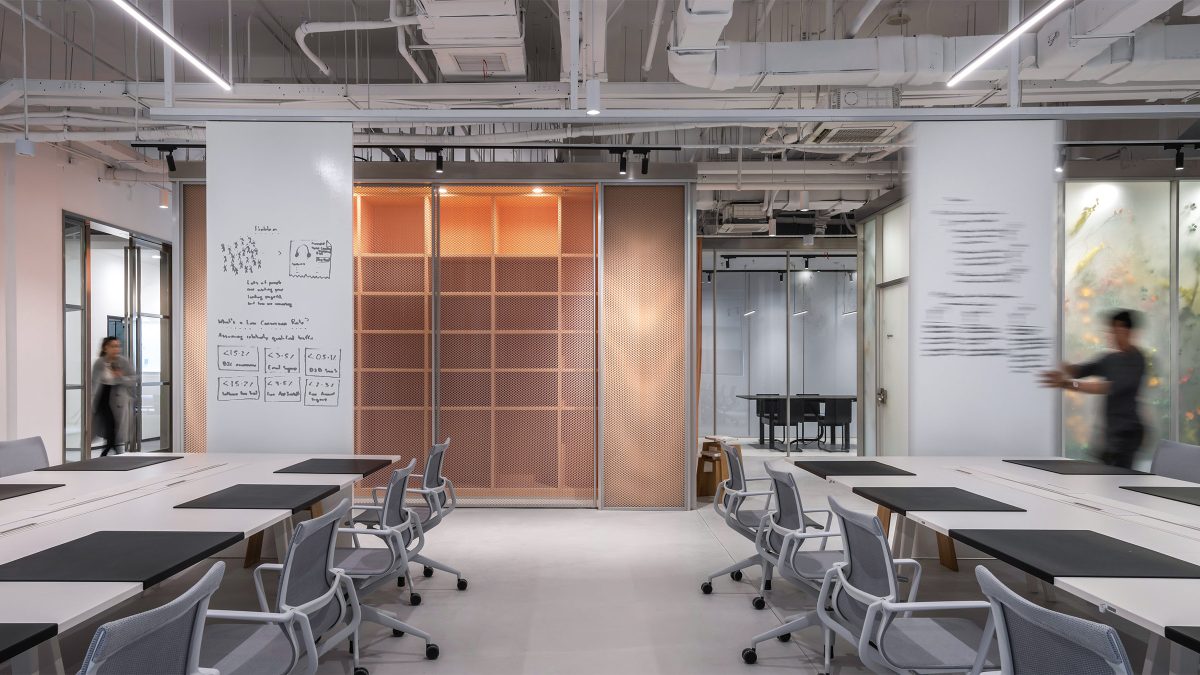
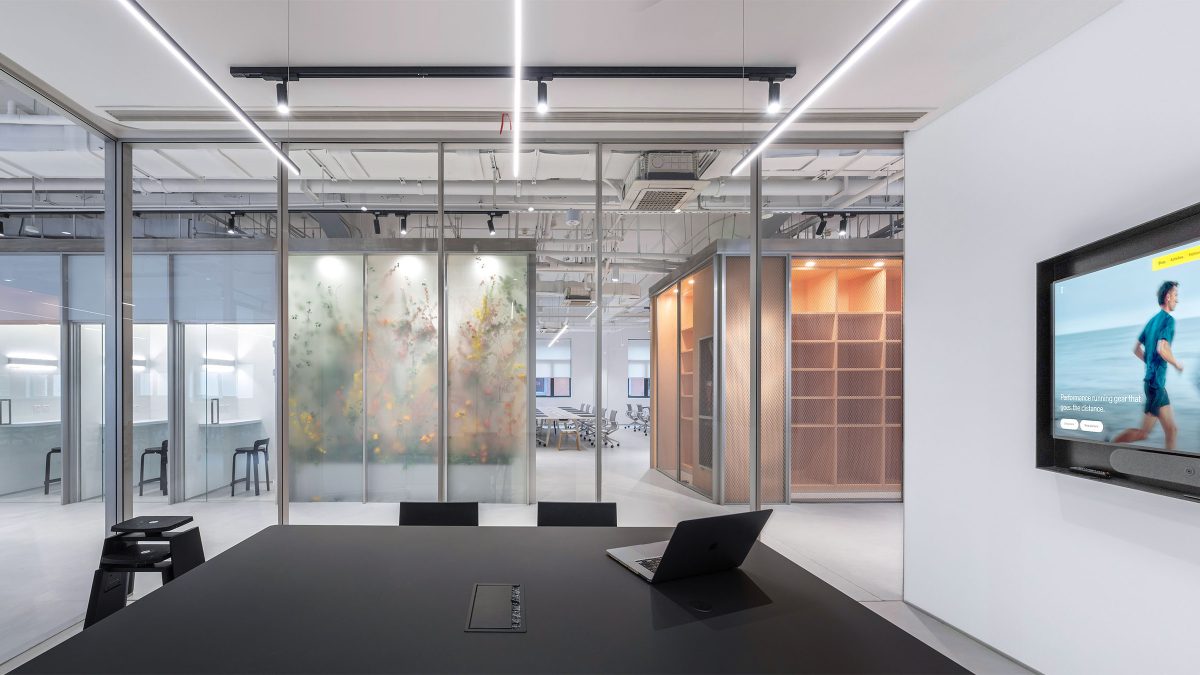
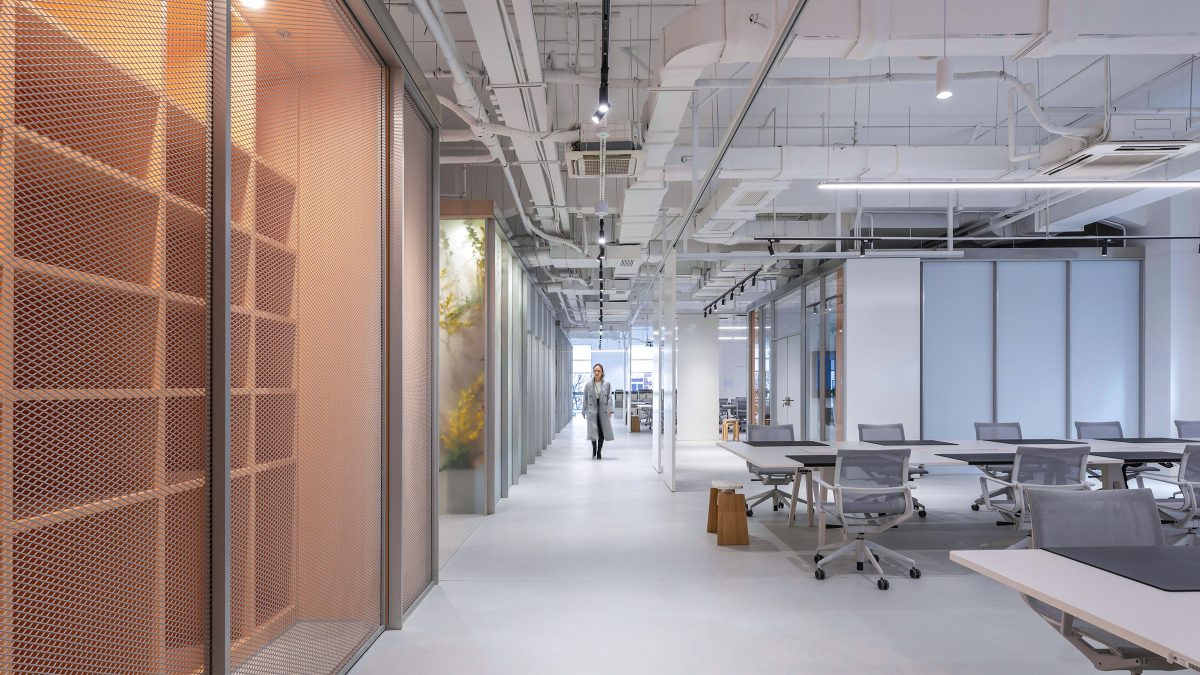
Moving away from traditional carpets, we designed innovative flooring and special corridor layouts on the fifth floor to simulate the experience of outdoor running. The walls feature abstract thermal maps, drawing inspiration from staff running photos and artistically embodying the corporate culture.
Furthermore, the space pays homage to Shanghai. Serpentine light strips above the first-floor kitchen and Play Area mimic three famous running routes around the city, capturing its history and vitality.
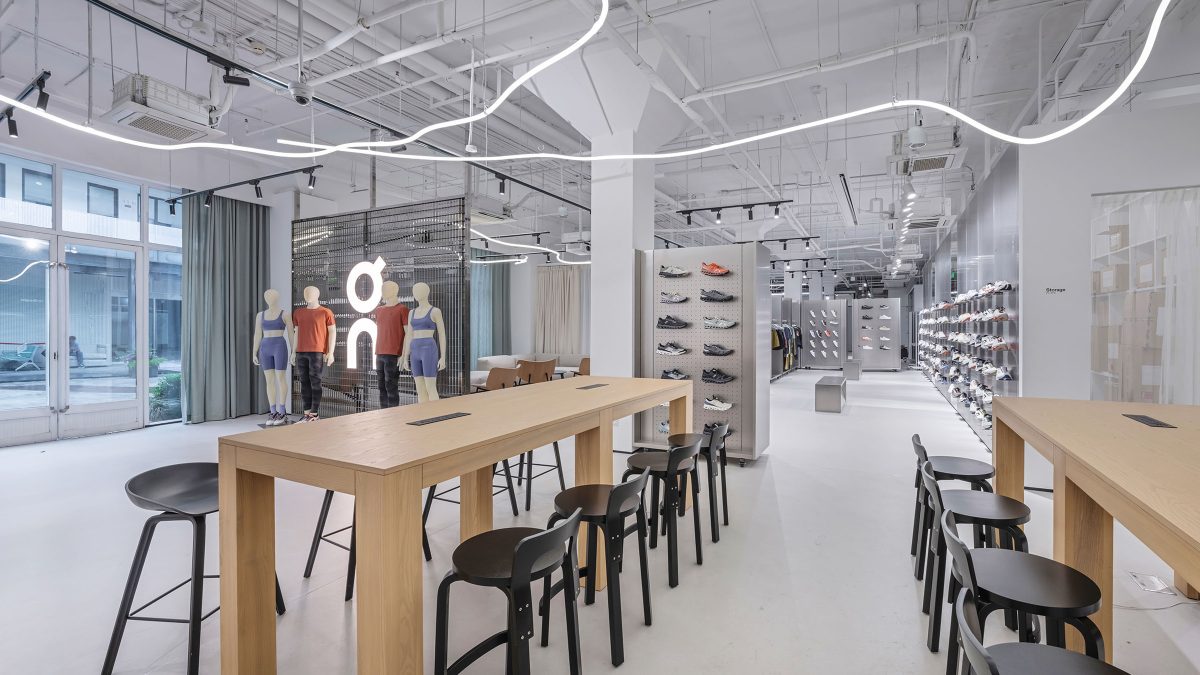
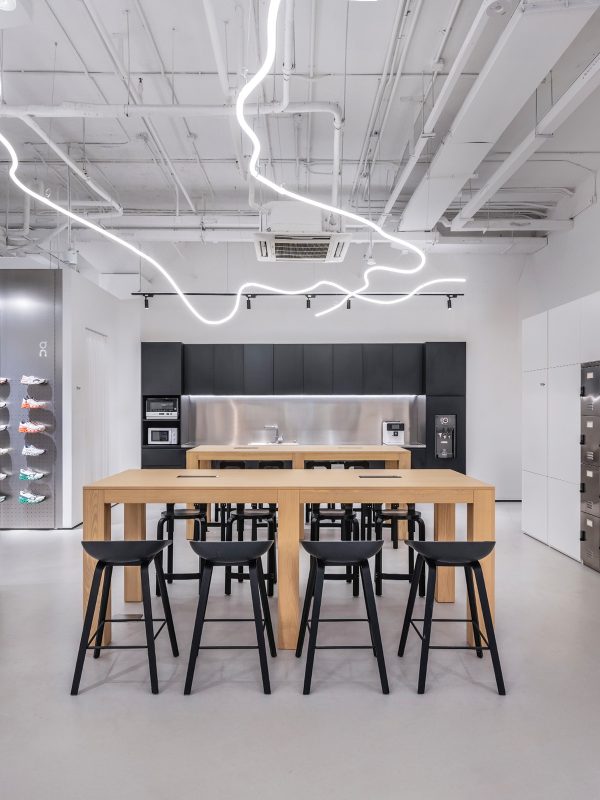
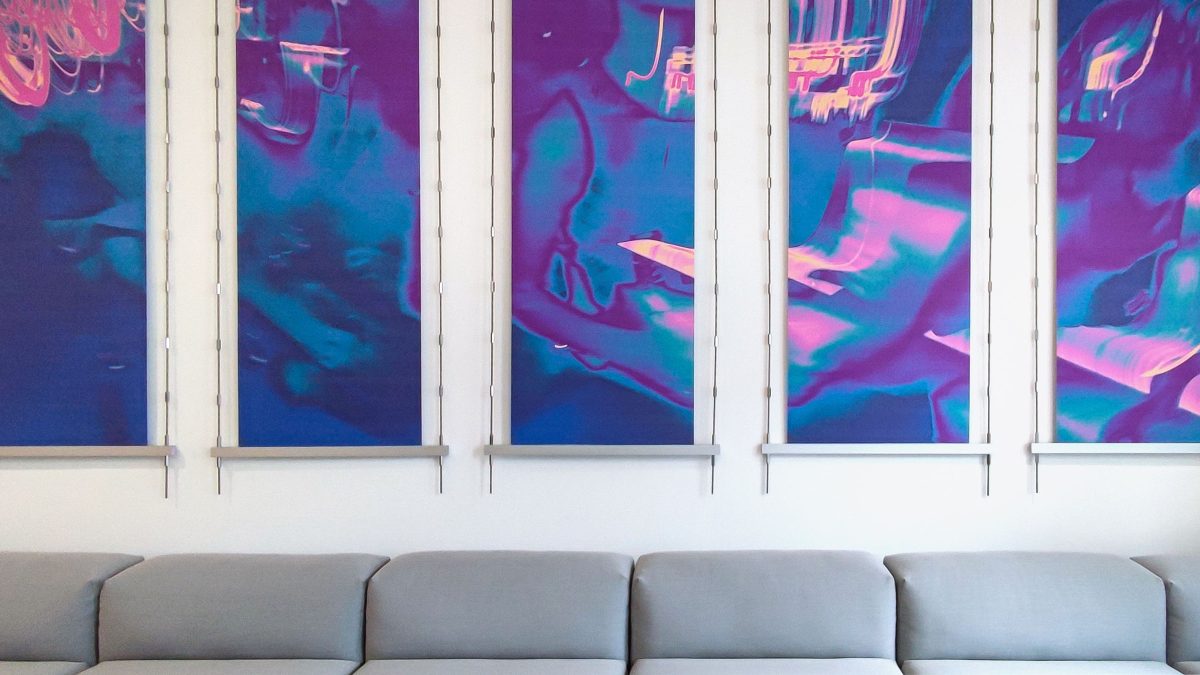
Going beyond comfort, On’s Shanghai new workplace is all about creativity and efficiency. We’ve established versatile creative zones to enhance teamwork and productivity. The office features movable whiteboard installations, making the space ideal for both quick, informal brainstorming sessions and more formal, organised meetings. These flexible areas seamlessly adapt from private to collaborative.
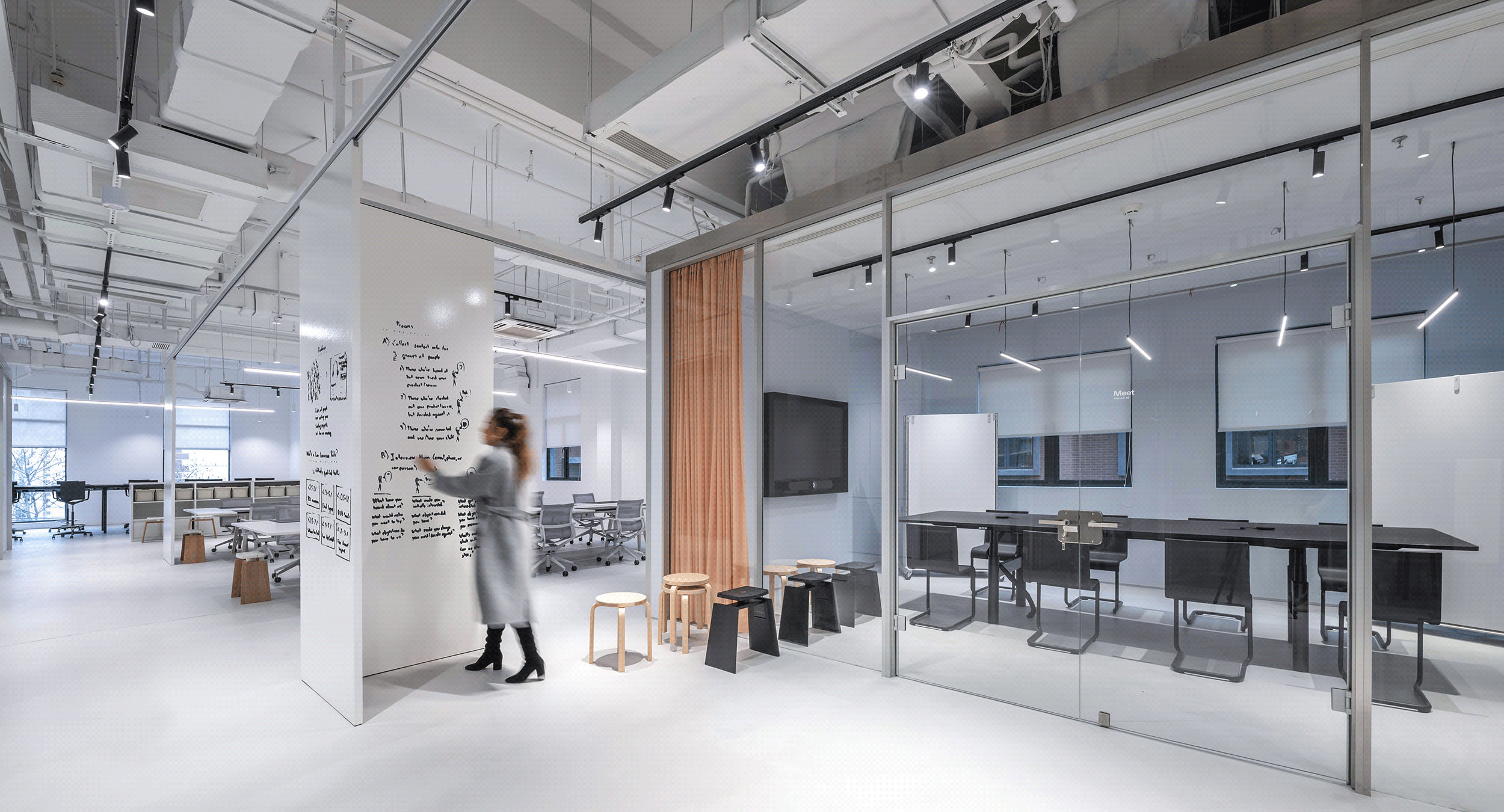
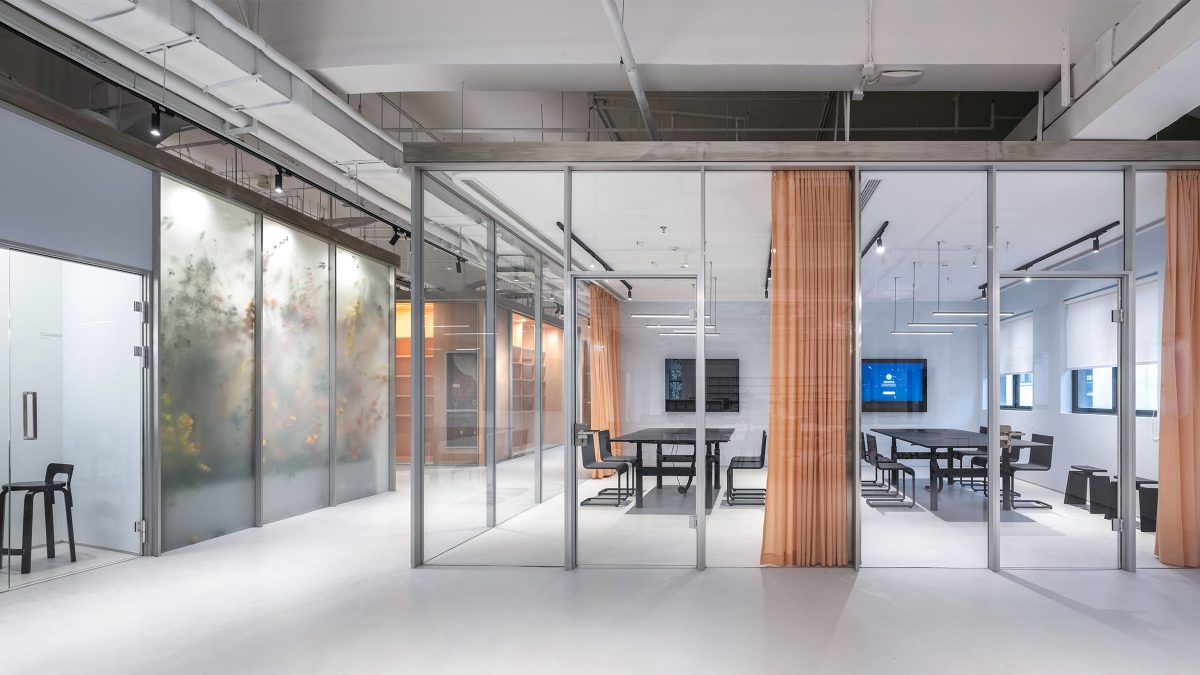
To ensure that employees have dedicated spaces for deep concentration, we’ve also introduced seasonally themed focus areas – spring/summer and autumn/winter. Decorated with plants and frosted floral designs on the glass windows, these tranquil spaces support concentration and efficiency while creating a calm, green oasis for staff.
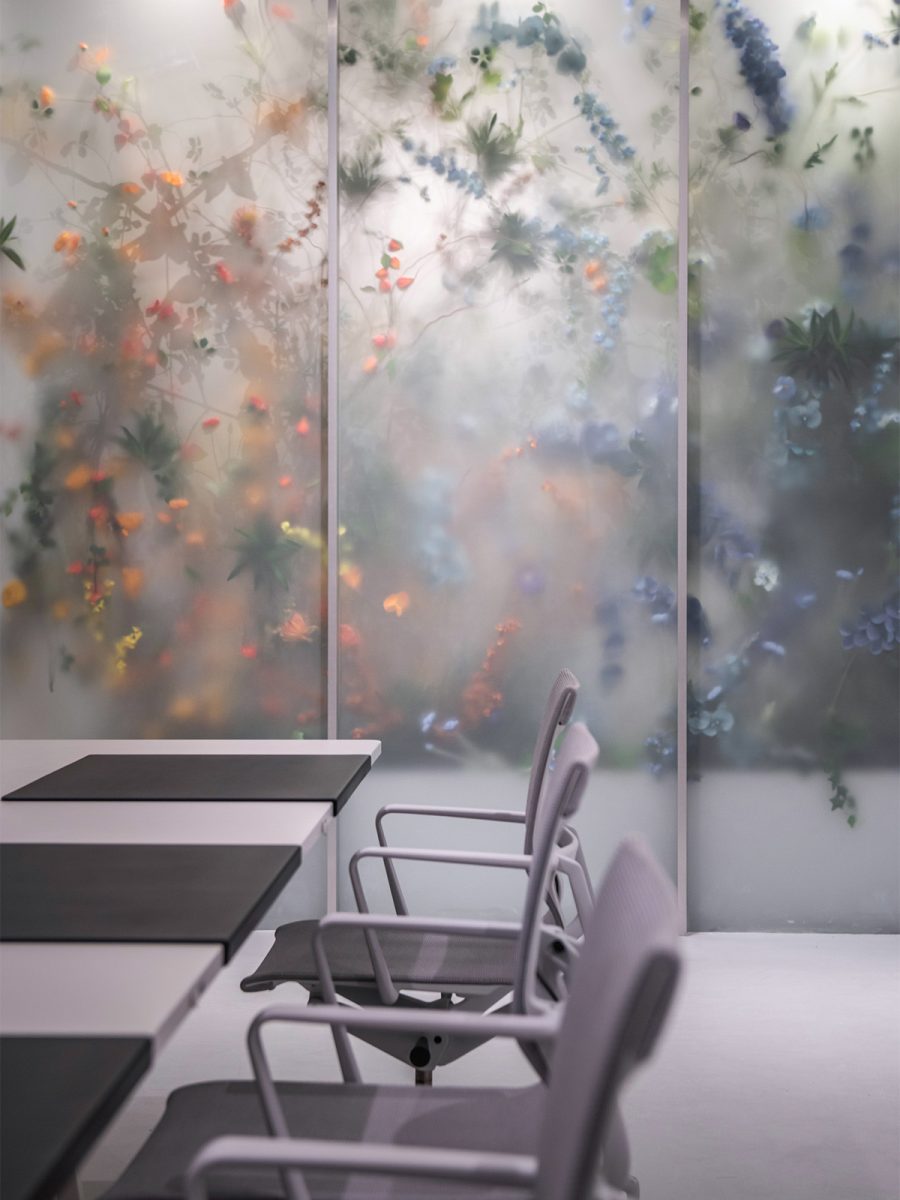
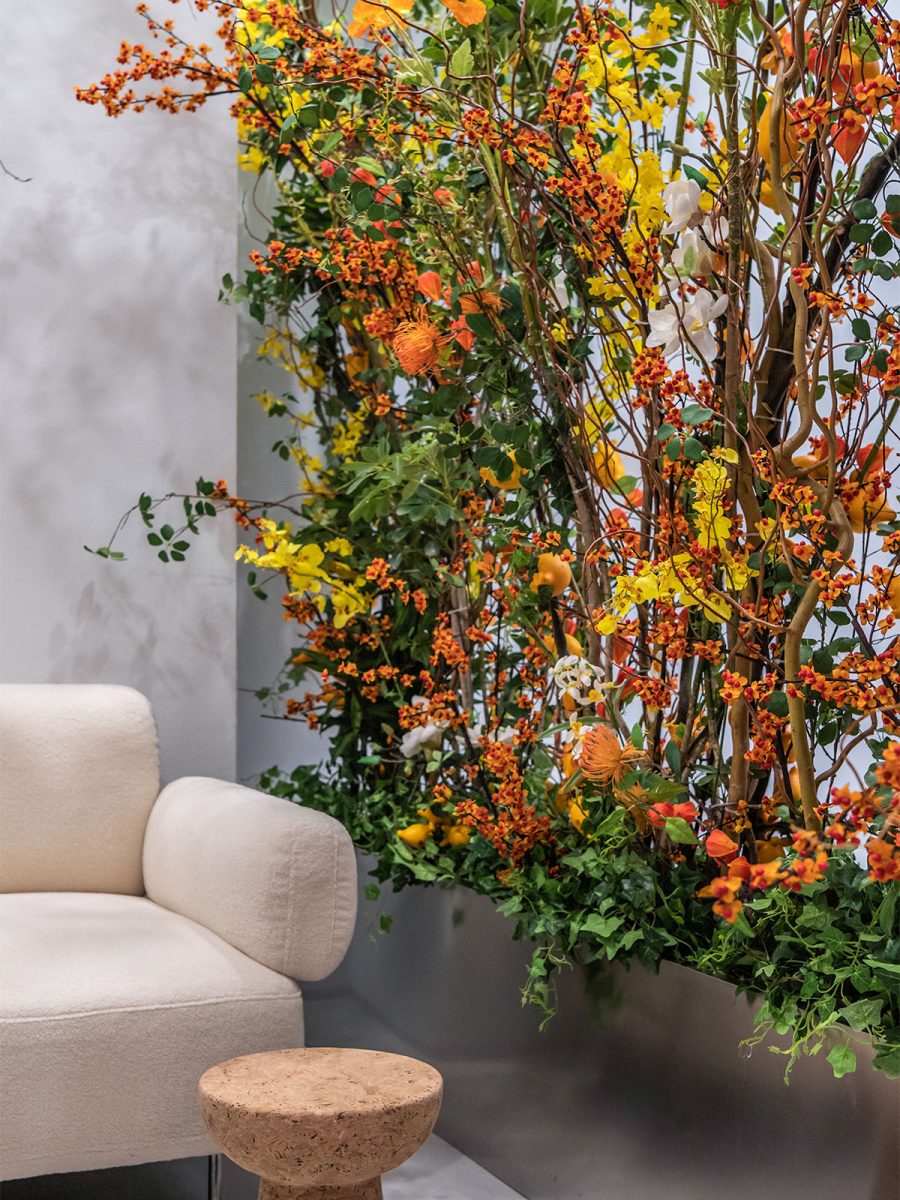
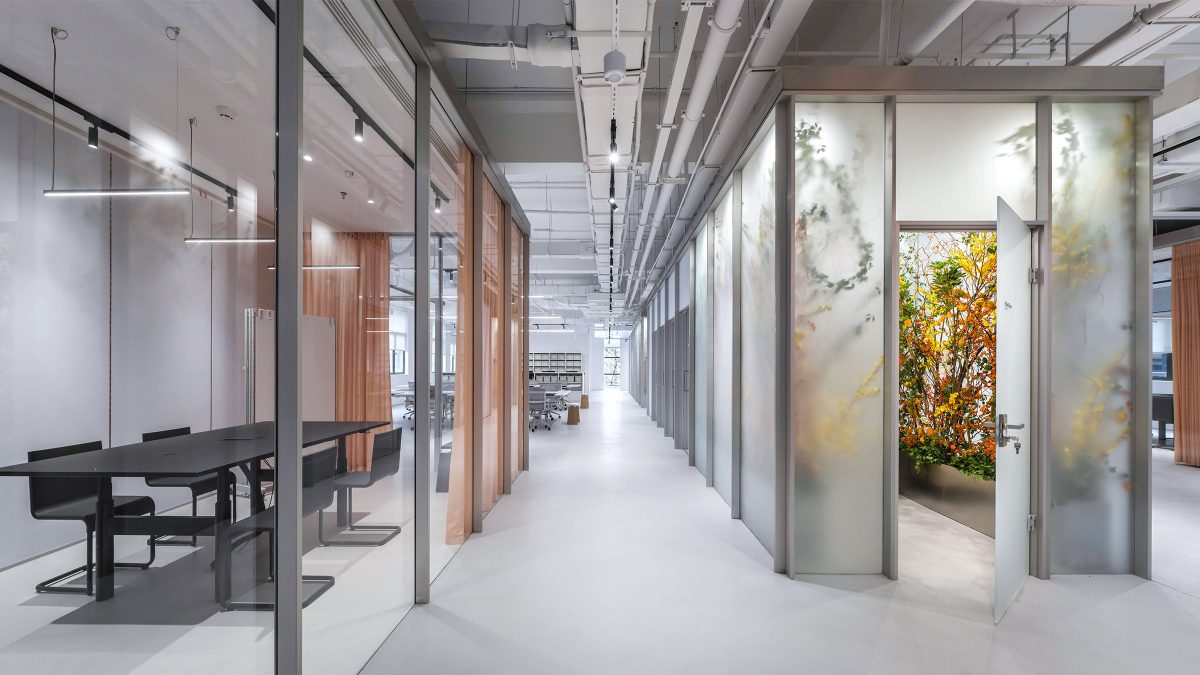
In line with On’s core values of sustainability and human-centricity, the project incorporates eco-friendly materials and recycling initiatives. The use of Swiss-certified wood and repurposed furniture – made from customer-donated garments and shoes – underscores a dedication to circularity. Additionally, the preservation of existing furniture on the first floor during renovations further demonstrates a commitment to minimising waste.
Embracing the people-first philosophy of On, new shower facilities were designed to support weekly group running activities that promote health and wellness.
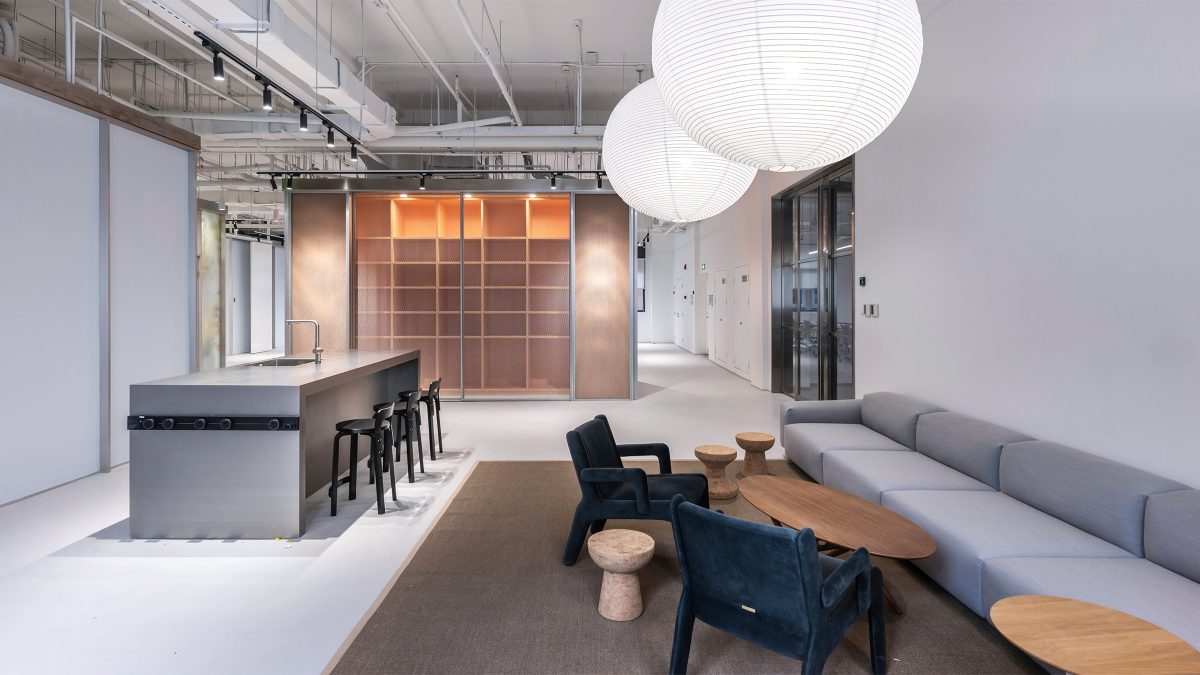
This versatile and innovative workplace is designed to meet On’s varied needs, offering everything from eye-catching product displays to collaborative areas and dedicated relaxation zones. The layout is as functional as it is innovative, providing a flexible environment that mirrors On’s dynamic ethos and supports its ongoing growth.
Completed
2023
Shanghai
1,600 sq m / 17,222 sq ft
Vitus Lau