









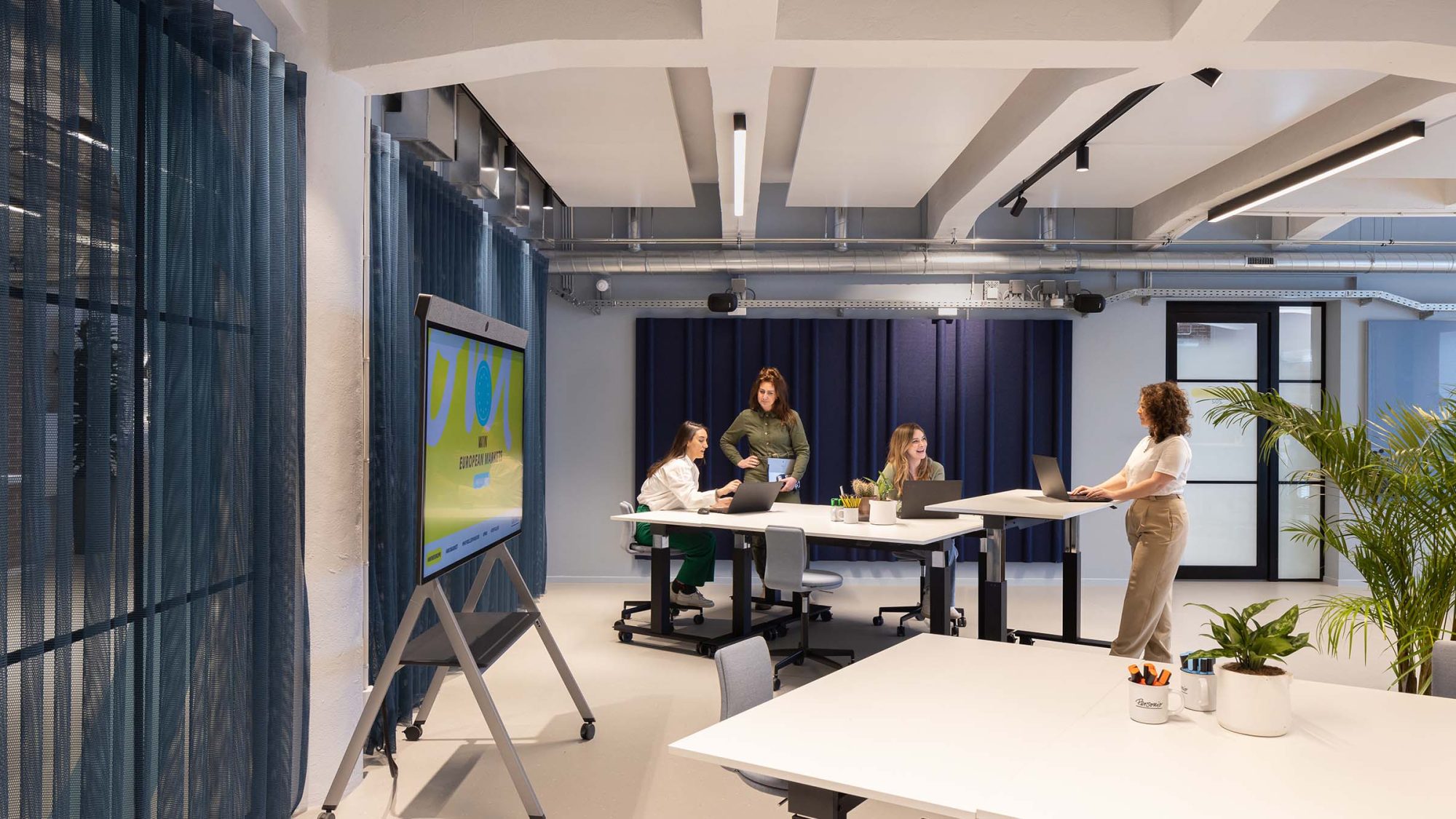
Personio is an innovative software company known for streamlining HR management. Since 2015, it has quickly become one of Germany’s most prized unicorns. With 1,700 team members supporting over 10,000 SMEs across Europe, Personio enables HR professionals to spend more time on what matters most: people.
We empowered Personio to create the “workplace of now” by collaborating on its Amsterdam workplace strategy and carrying it through the interior design solution. The new office is a key asset in building a more substantial presence in the Netherlands.
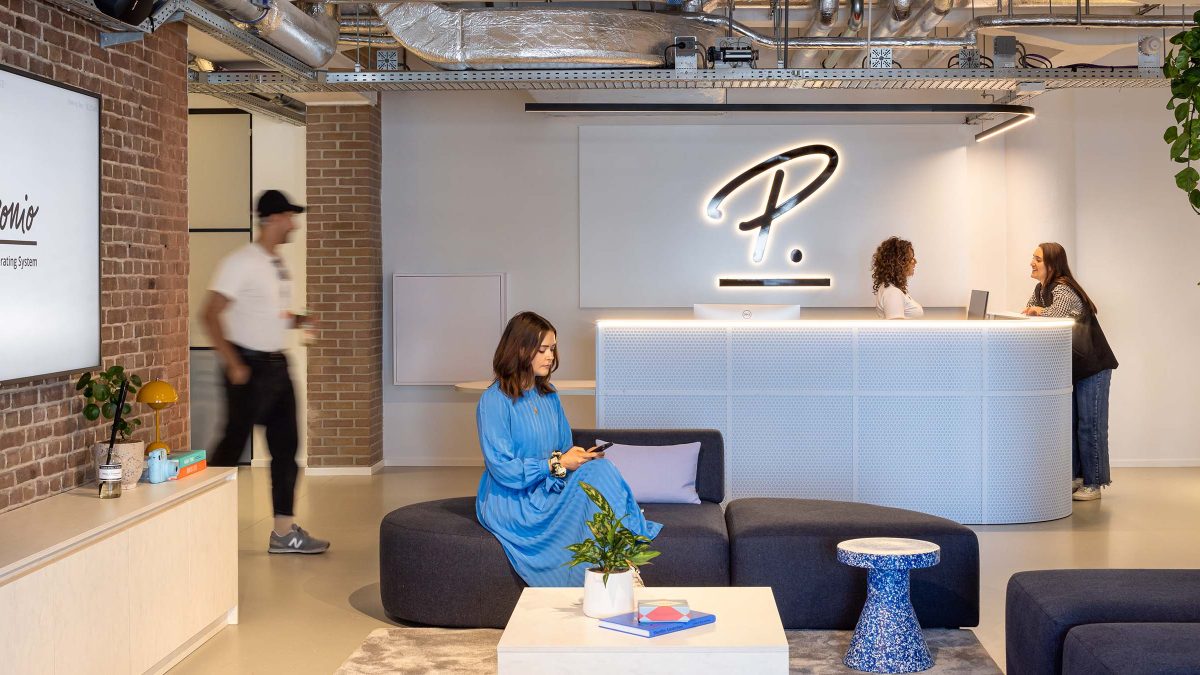
Before Personio relocated from a co-working space to its first dedicated Amsterdam office, we dove deep into understanding its needs. Through interviews, surveys and interactive workshops, we developed a tailored workplace strategy, zoning plan and design concept.
This exploratory phase involved engaging Personio’s teams in conversations about their workplace. Our findings showed that the new office had to address immediate demands yet remain adaptable for future expansion. The “workplace of now” started here.
As a result, our design solutions echo Personio’s people, values and purpose by translating its visual identity into the scheme. The workplace showcases the brand, aiming to create a welcoming and positive environment that reflects Personio’s identity. Moreover, by adhering to universal design principles, we created a workplace that champions equitable use, promotes flexibility and requires minimal physical effort – all important to Personio’s values of social responsibility and team spirit. This approach caters to diverse needs, positioning Personio for continued success and attracting the best talent.
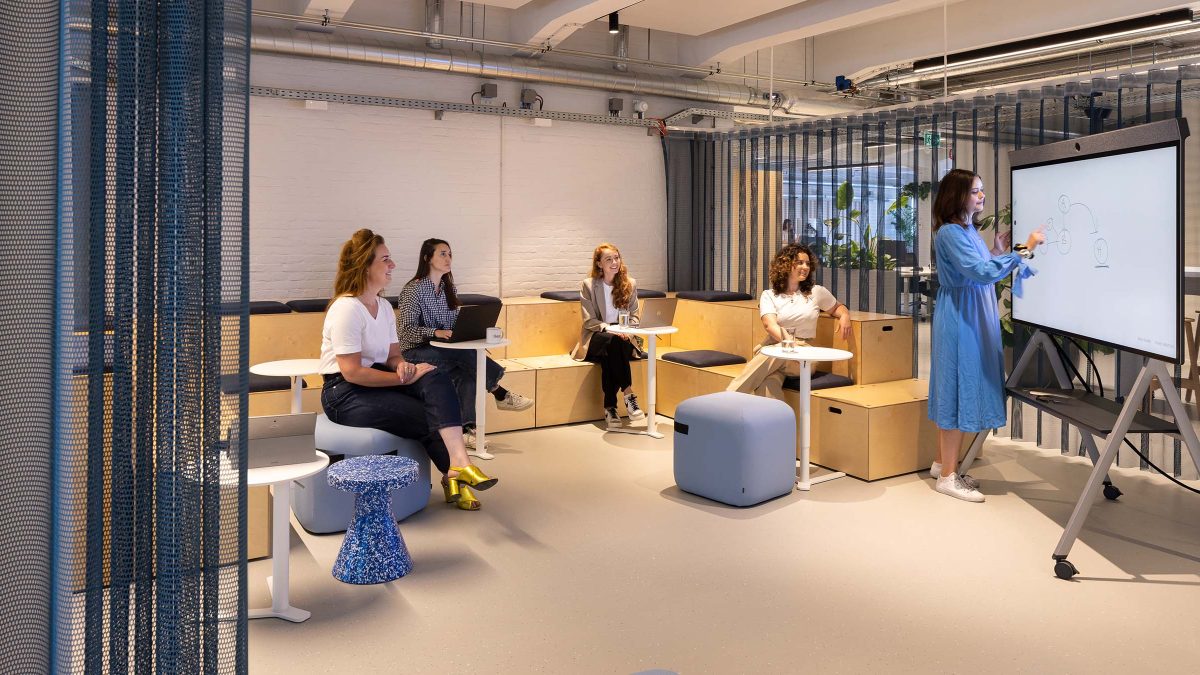
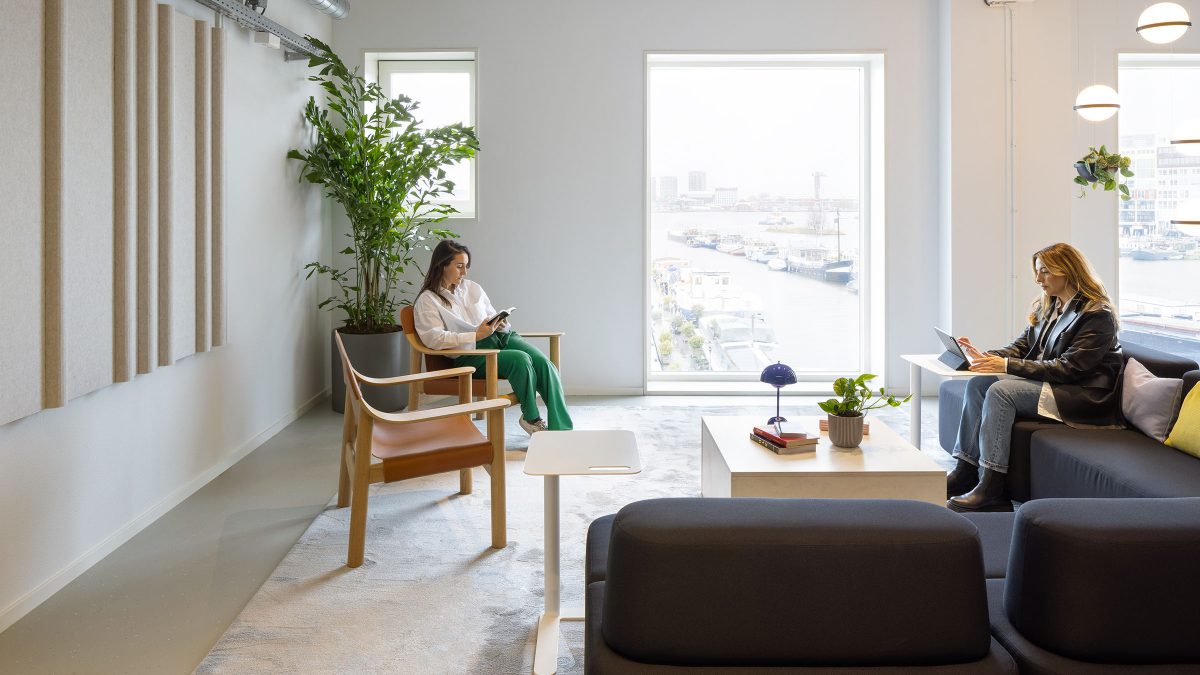
We didn’t want to build the future of the workplace but the “workplace of now”. Our new Amsterdam office is built to meet our team’s current needs but is flexible enough that we can change with the business and our employees in the future.
Ciaran Chaney, Head of Workplace & IT at Personio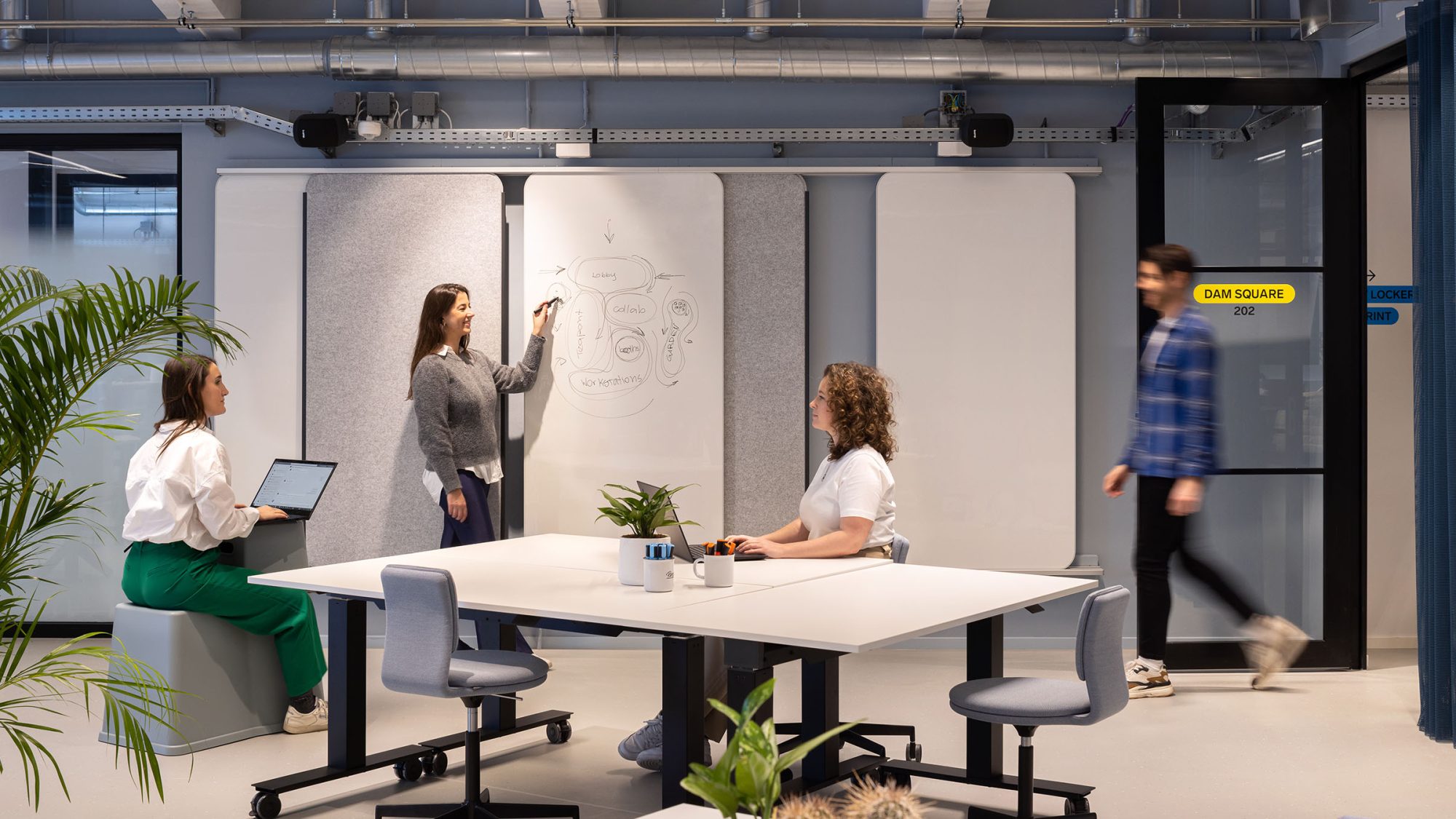
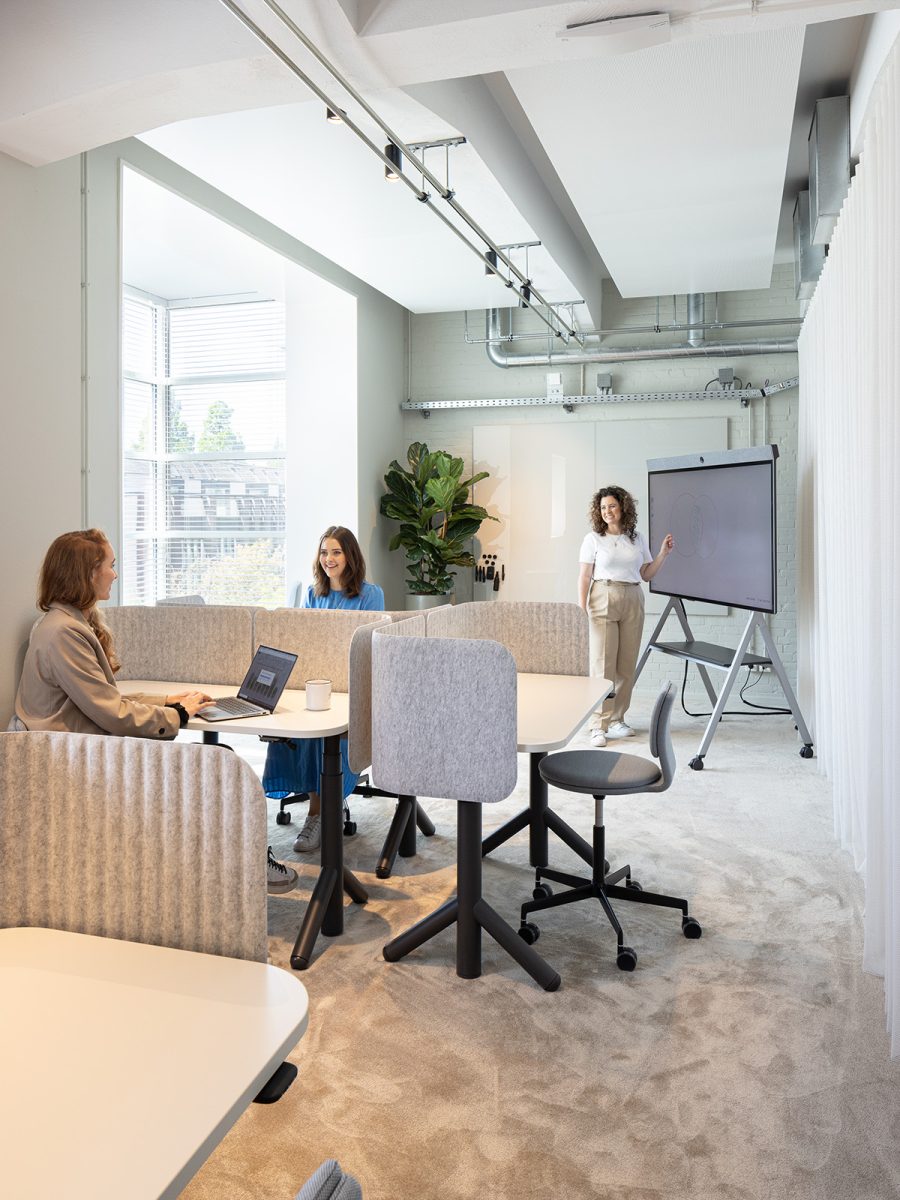
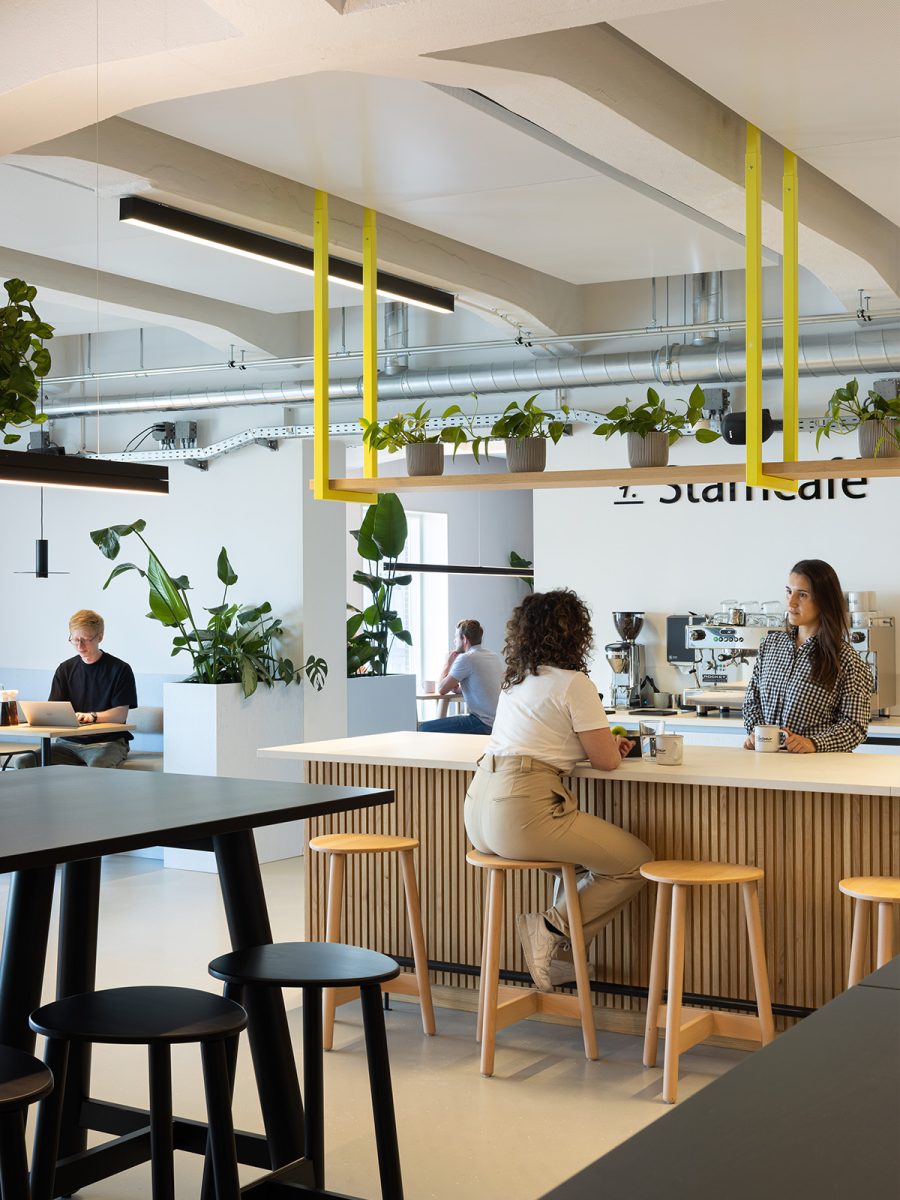
Our survey unveiled that a striking 89% of employees valued the office for its social connection and face-to-face interactions. So in response, we’ve ensured that 70% of the floor plan is for collaboration and fosters a community atmosphere. This design approach aligns seamlessly with Personio’s vision of fostering a strong sense of belonging among its teammates.
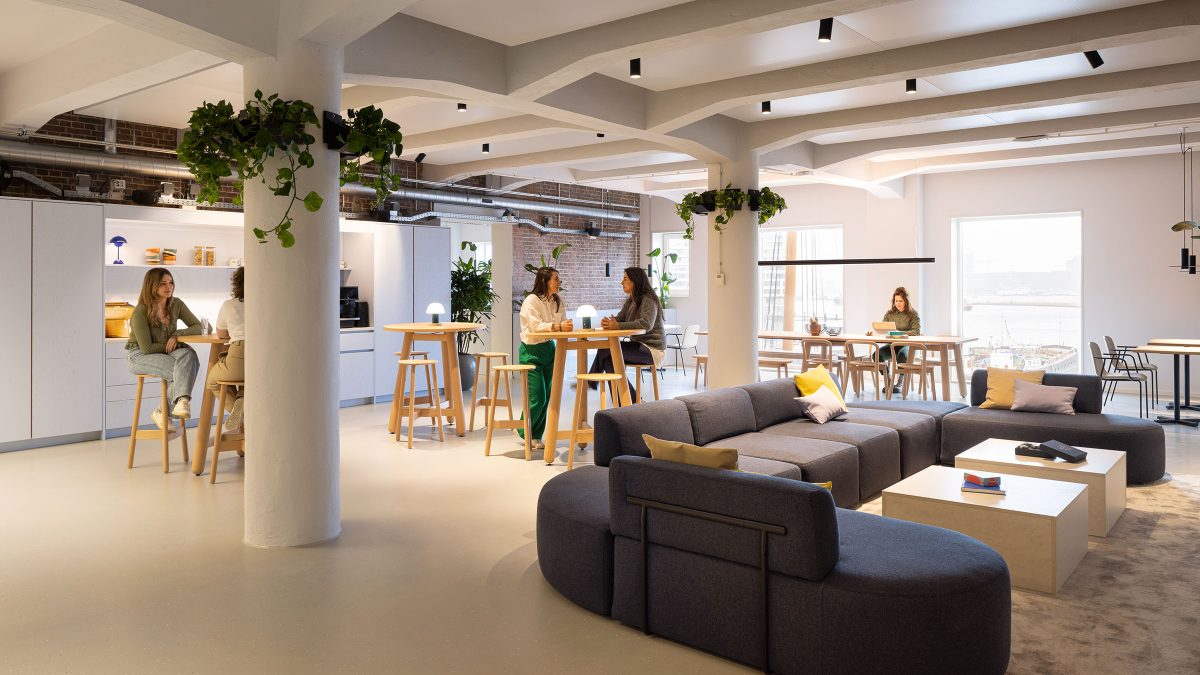
The data revealed a dual need: teammates value collaboration and individual work equally. The office has a wide range of work settings to satisfy these requirements. These include various phone booths, enclosed collaboration rooms and dedicated team rooms.
We also tailored our design strategy to the unique needs of each team. For instance, our spaces for some teams lean into focus and quiet, offering areas for deep concentration. In contrast, we outfitted others with more collaborative spaces, perfect for presentations and client meetings.
Our research underscored the critical role of collaboration in development teams. As a result, we allocated a full third of the office space to “teaming”, with zones for pair programming, mob programming and event storming. The workplace further encourages collaboration with features such as scrum areas, stand-up spaces and mobile grandstands for team gatherings.
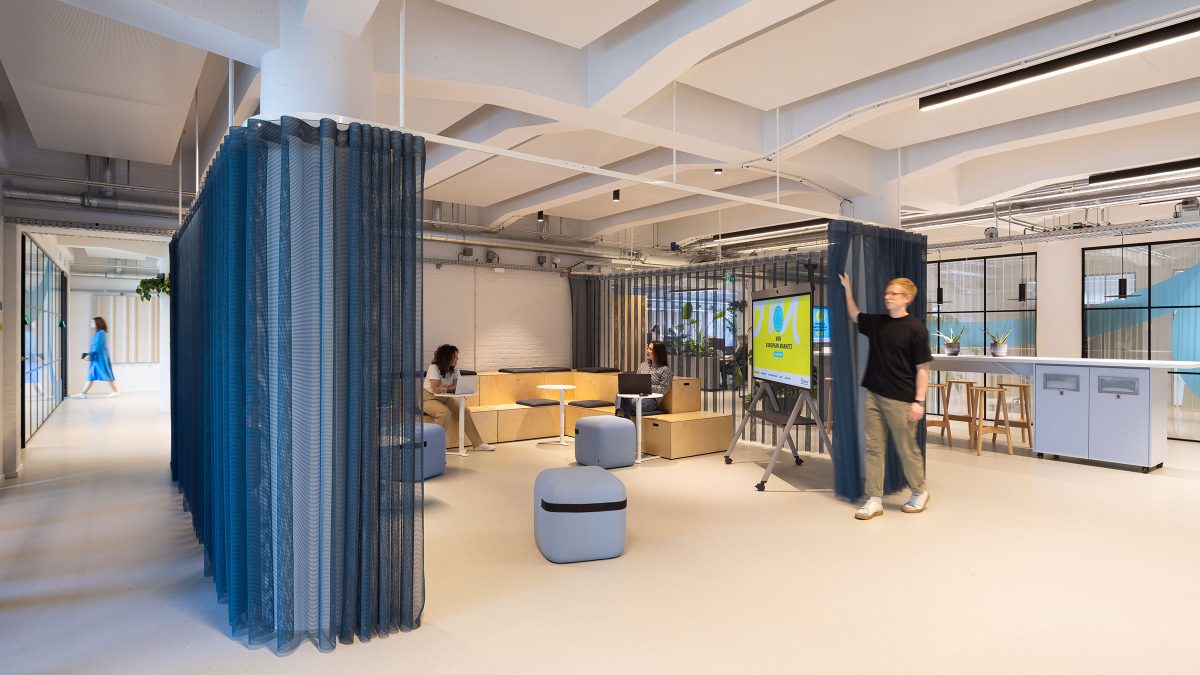
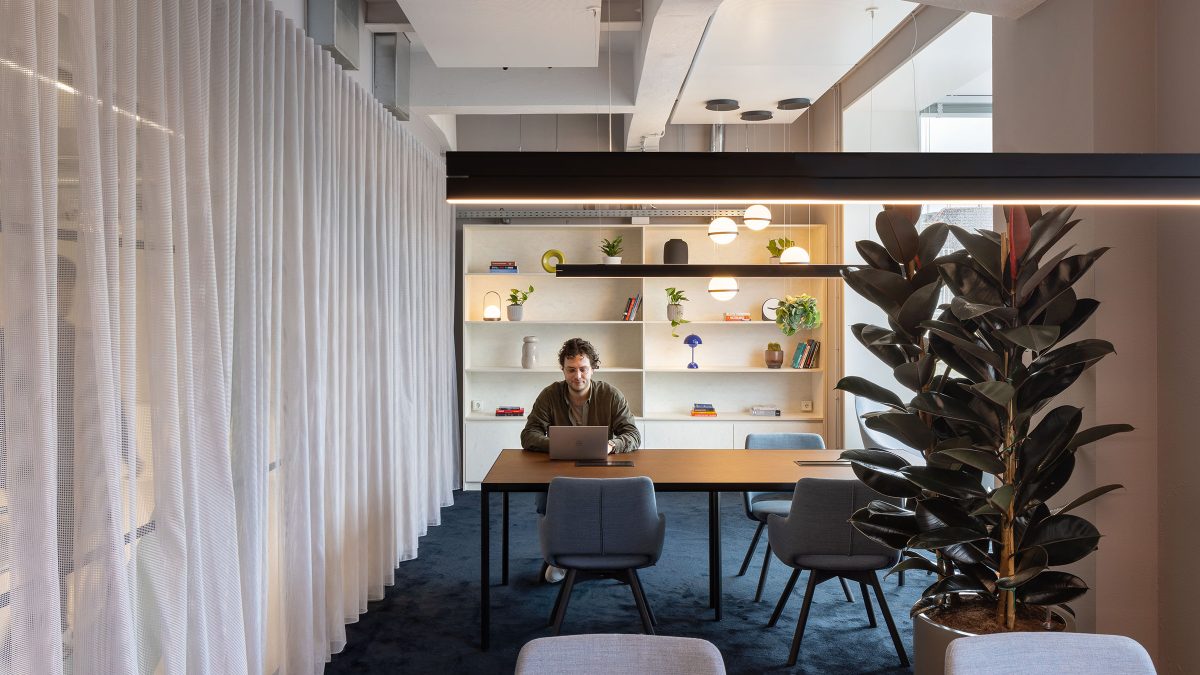
Our office design ensures everyone, whenever possible, enjoys the same ease of access to a wide variety of options. For example, individual focus pods are matched by their wheelchair-accessible counterparts, providing everyone with the same functionality. Features such as height-adjustable workstations minimise the risk of musculoskeletal disorders.
Personio’s workspace is a design with a conscience. It’s a place where people from varied backgrounds and abilities are not just welcomed, but genuinely supported. It’s part of the company’s focus on embracing uniqueness and creating a space where everyone can bring their full selves to work.
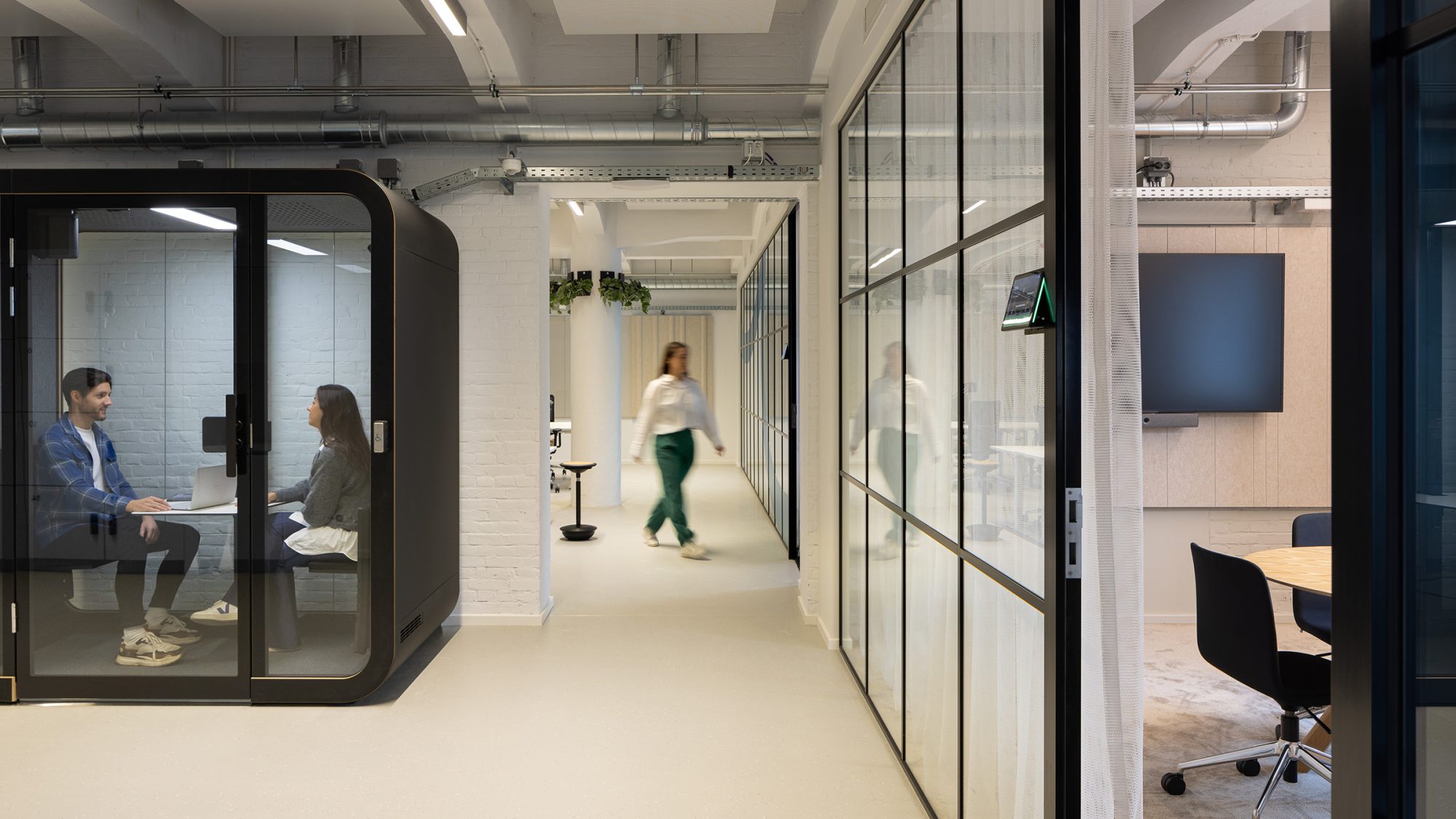
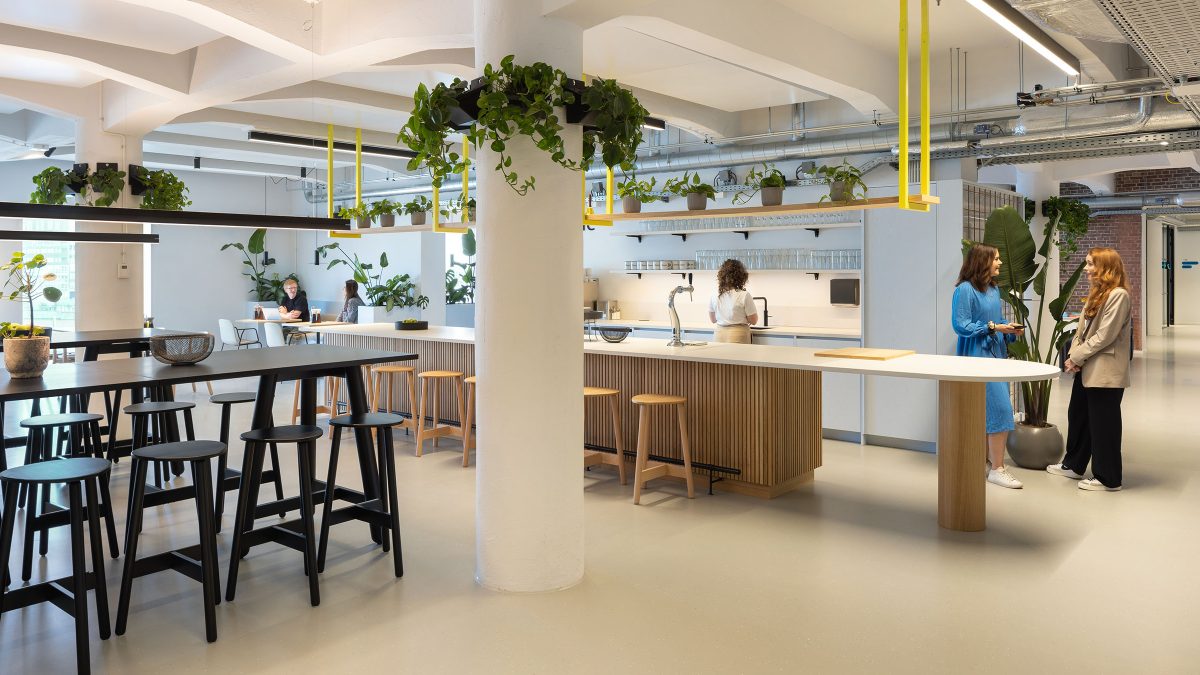
To help meet Personio’s environmental targets, we applied the LEED Certification for Commercial Interiors and carried out an energy model to understand the impact and efficiency of Personio’s space. Energy models take into account the following:
As a notable solution, the Westerdok building came with radiant panels that use heated and cooled water for temperature regulation. This system eliminates the need for refrigerants and results in more even temperature distribution, leading to better thermal comfort for occupants. Our choice of low Global Warming Potential (GWP) refrigerants like R290 and R600a in equipment selected for Personio offers the advantage of minimising the environmental impact and reducing the contribution to climate change.
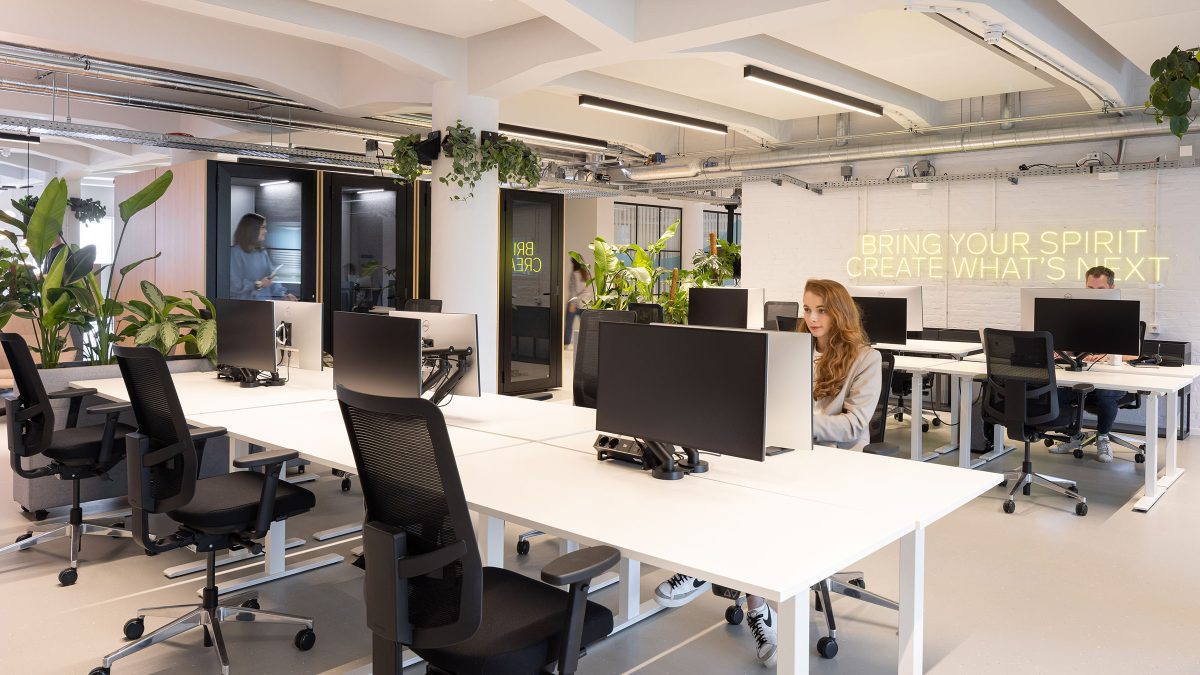
“We prioritised materials with minimal volatile organic compounds (VOCs) to promote occupant health. These compounds pollute the air and harm health. Furniture underwent a thorough assessment to meet LEED VOC thresholds and California Department of Public Health standards.” shares Associate Director Samantha Allen.
Additionally, we implemented a green cleaning policy with Personio using non-toxic chemicals and practices. We recommended EU Ecolabel cleaning products (certified by labs that test to EU regulations) for their minimal environmental impact and absence of hazardous substances.
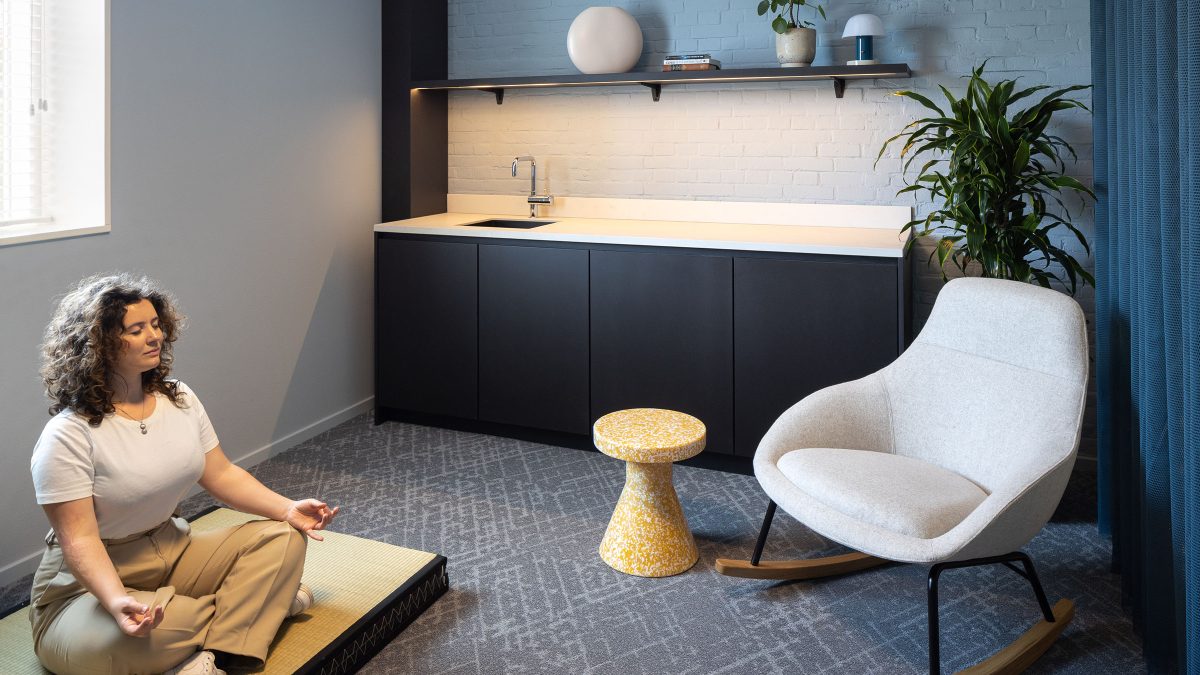
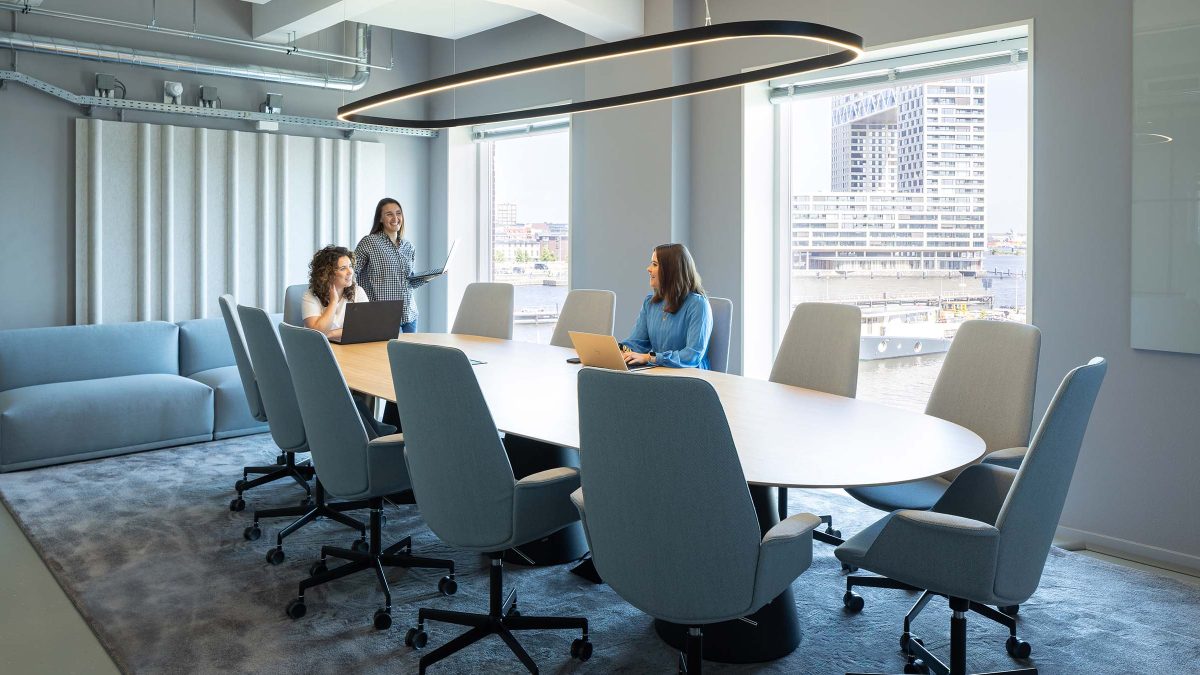
We partnered with NORNORM, a furniture subscription company specialising in circular office furniture. The benefit of leasing office furniture is that it reduces waste, supports circular economy principles and minimises the environmental impact of furniture production and disposal.
Personio’s new Amsterdam office achieves a 43% reduction in water consumption through carefully selecting fixtures with reduced flow rates.
We effectively managed construction waste during the build process, diverting 90% of construction waste away from landfills. Our approach ensures materials which can’t be repurposed are recycled.
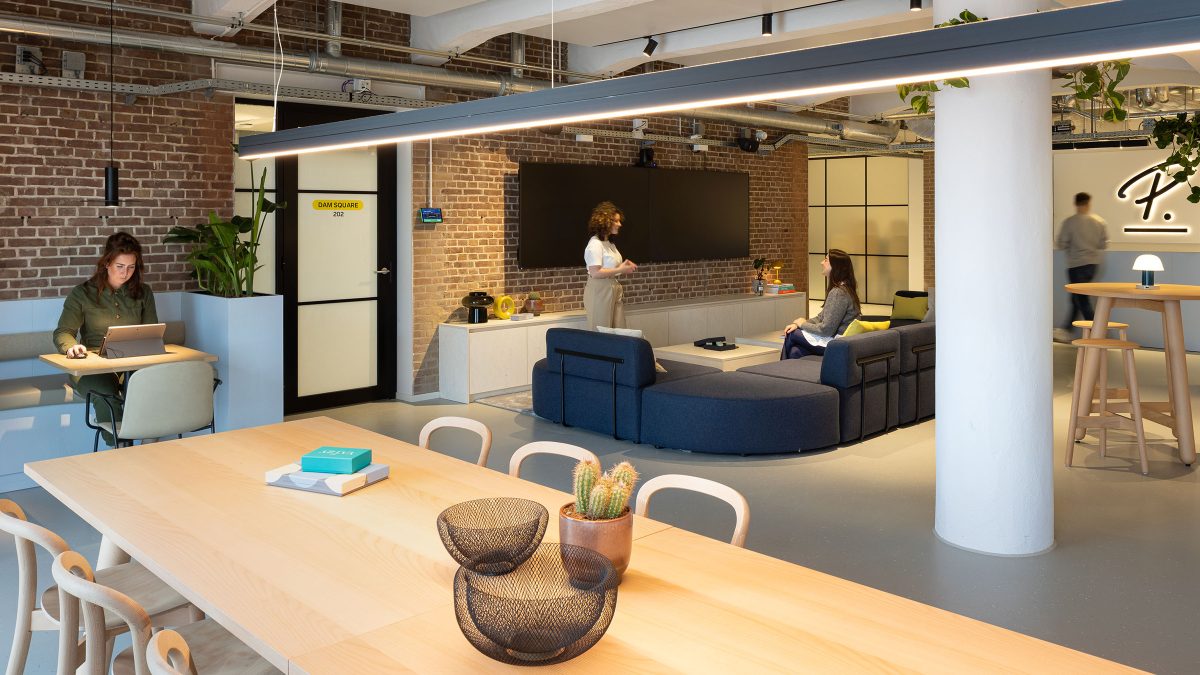
The workplace strategy we developed with Personio culminated in an adaptive, inclusive workspace design that harmoniously aligns with its goals. We’ve created an office environment that promotes social interactions and caters to a broad spectrum of work activities. In addition, prioritises sustainability by adopting circular practices and optimising energy use.
2023Next Work Environment Competition - Human Sustainability, Health & Well-Being
Completed
2023
Amsterdam
30,000 sq ft
LEED Gold
Stijn Poelstra