









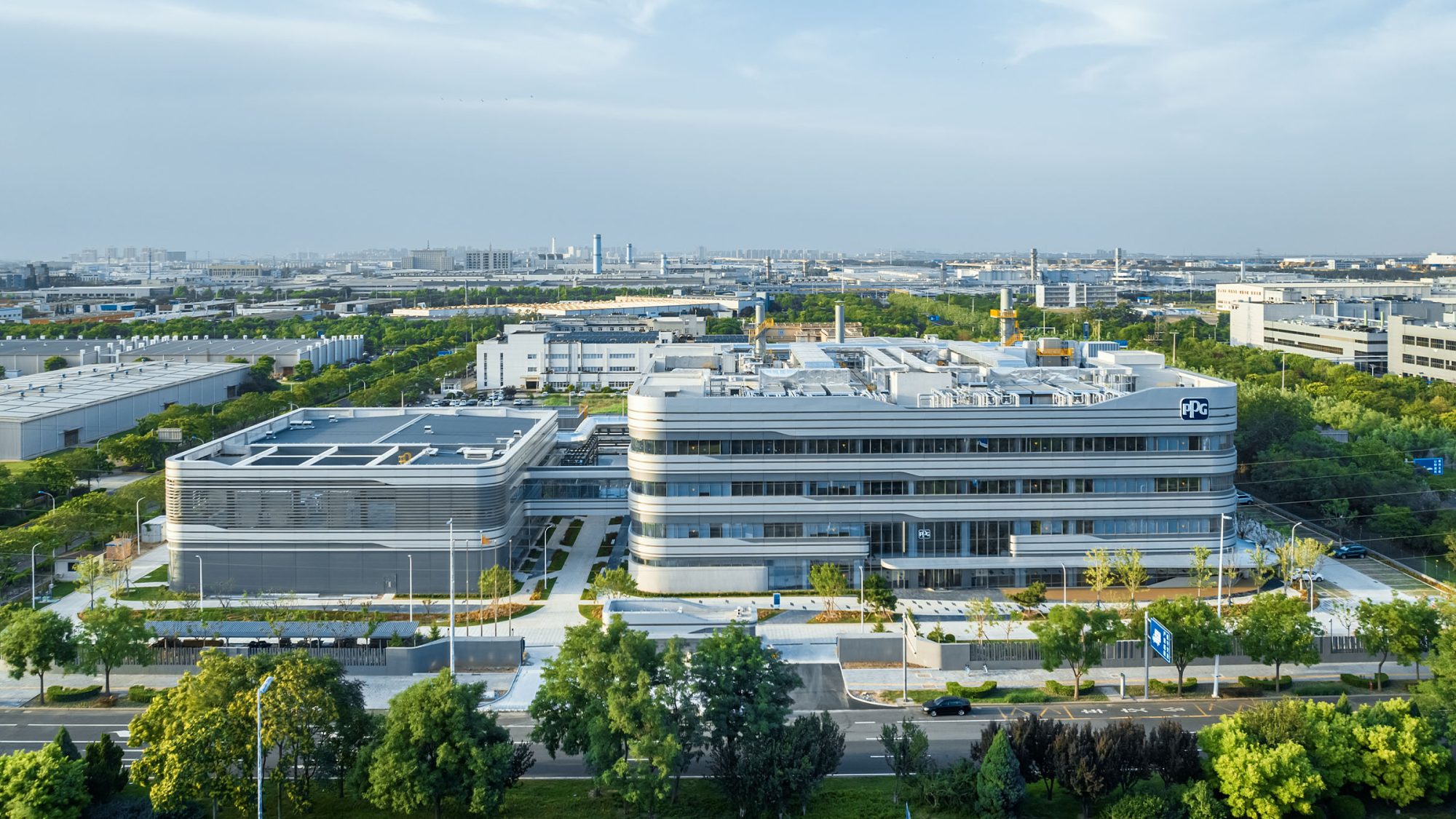
Based on the trust forged from past collaborations, PPG, a global supplier of coatings and speciality materials, entrusted us to reinvent its Global Coating Innovation Center in Tianjin. Our objective was to design an environment that encourages creativity and collaboration while improving wellbeing.
Our architecture, interior design, MEP and landscape design experts adopted an integrated project method to deliver this 346,436 sq ft centre in Tianjin’s Economic and Technological Development Area. The result is a human-centric campus that aligns with PPG’s brand identity and cultivates new ways of working.
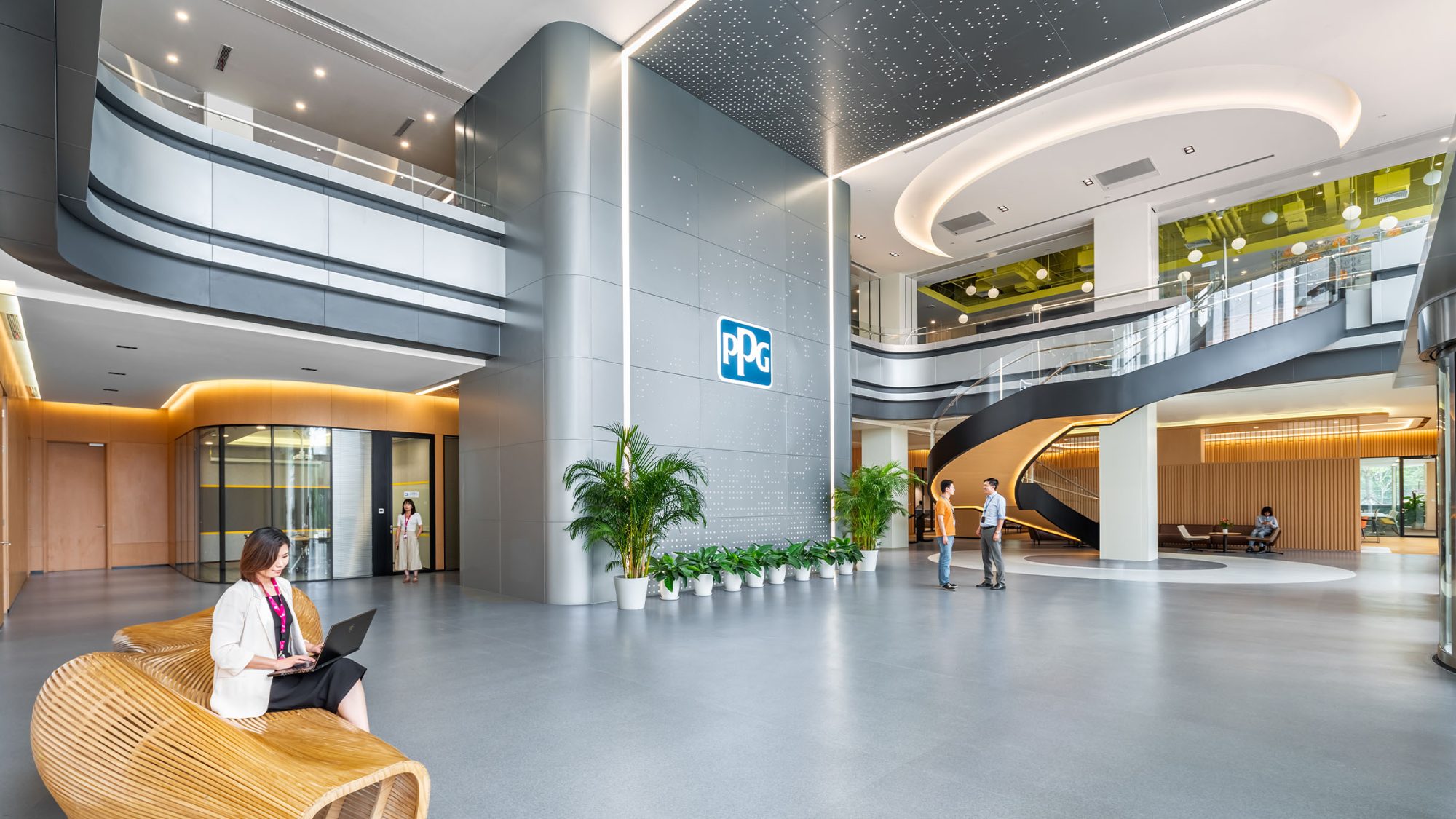
To reflect the spirit of PPG’s brand, we redesigned the building’s façade with a modern ribbon design, enhancing its contemporary look. Strategically located at a high-visibility corner, the renovated structure exemplifies PPG’s global leadership in innovative coatings.
This transformation extends beyond brand representation. It aspires to create a landmark that enhances the community and raises Tianjin’s global profile, drawing top talent to the city.
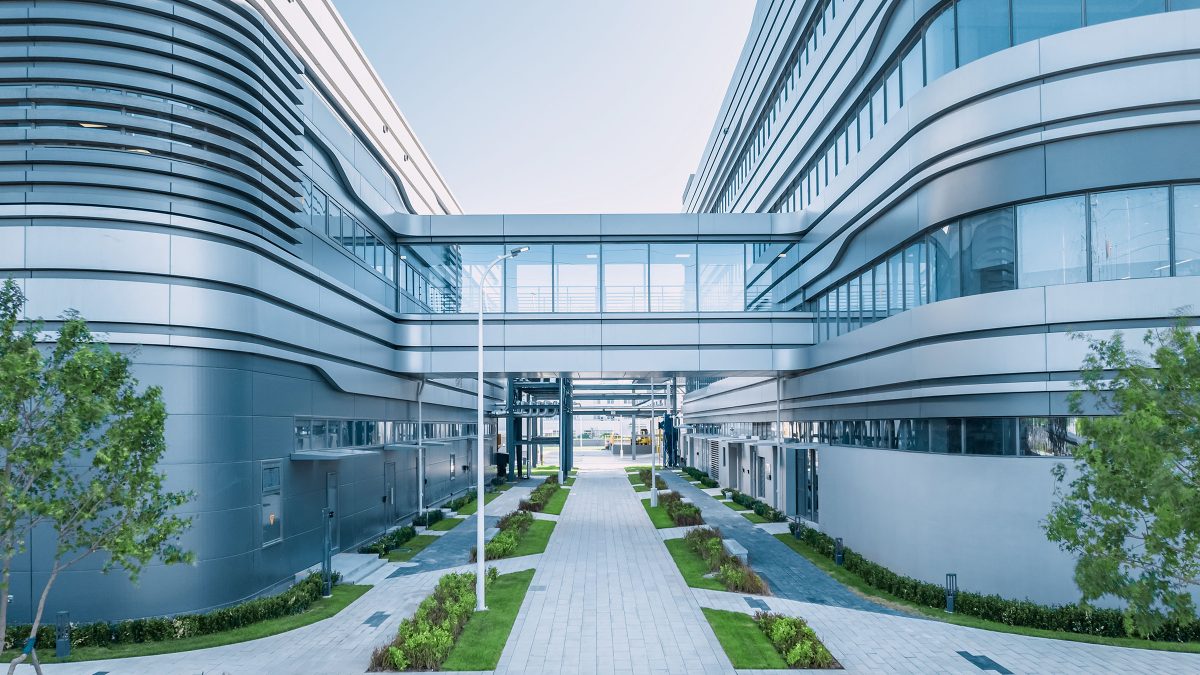
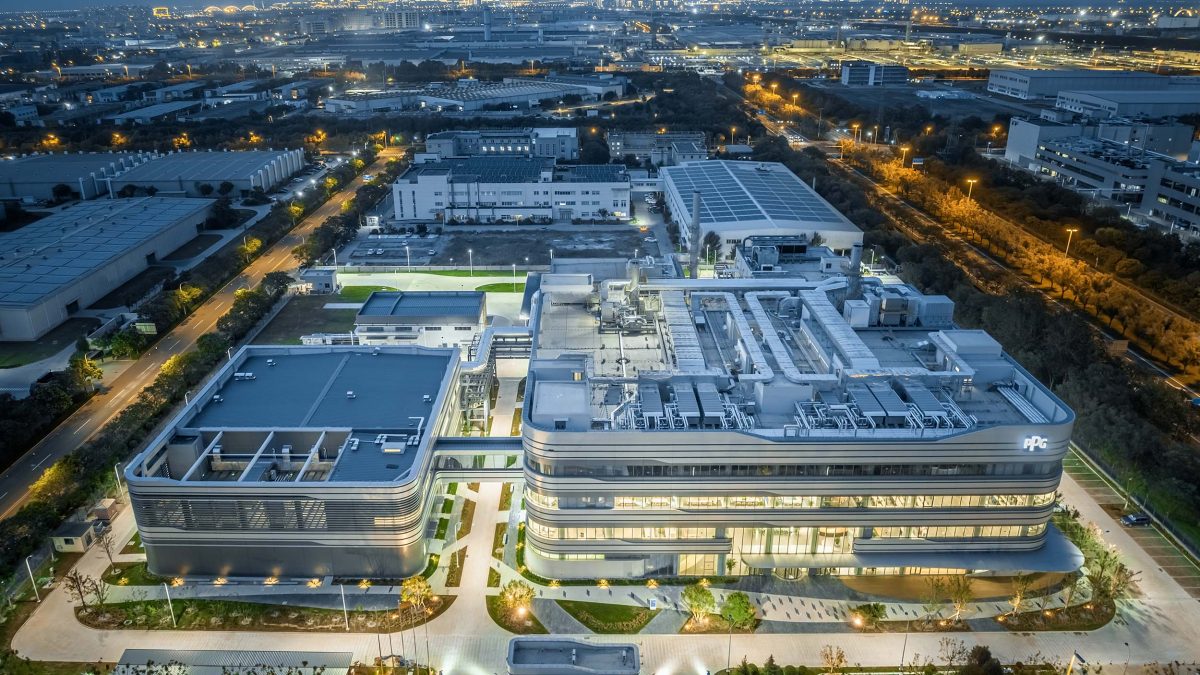
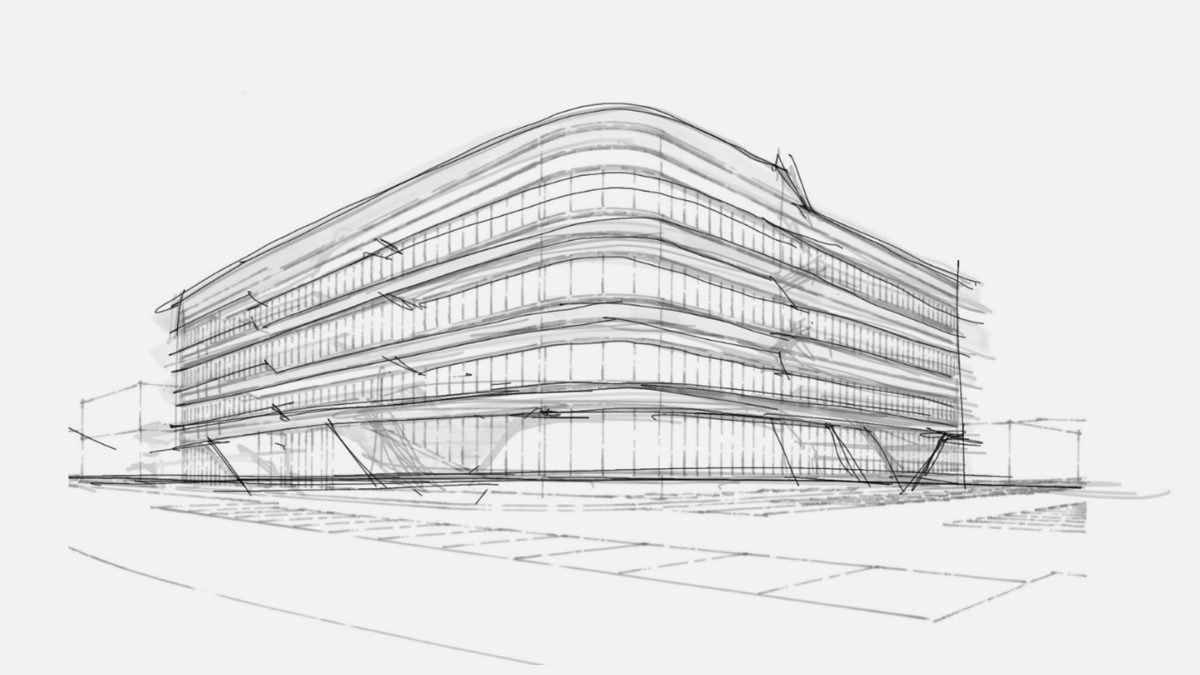
To make the most of the building’s distinctive features, we customised the layout to provide a seamless and efficient experience. Our symmetrical layout design effectively guides the movement of visitors and employees, anticipating crowd flow during events.
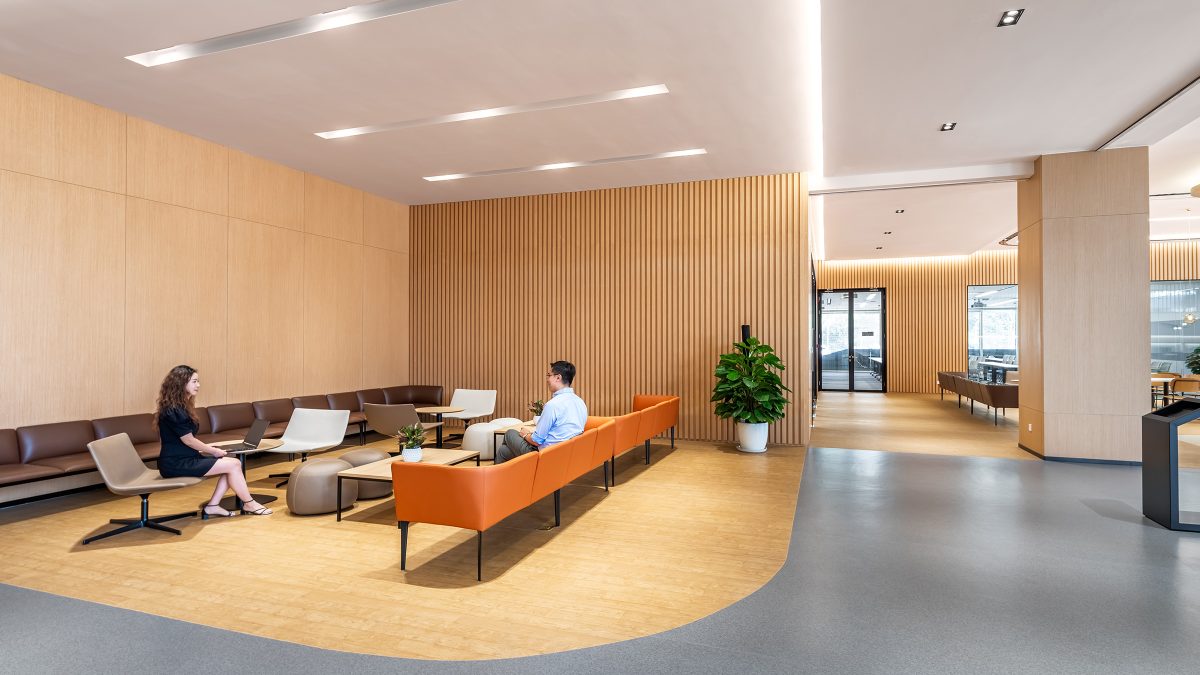
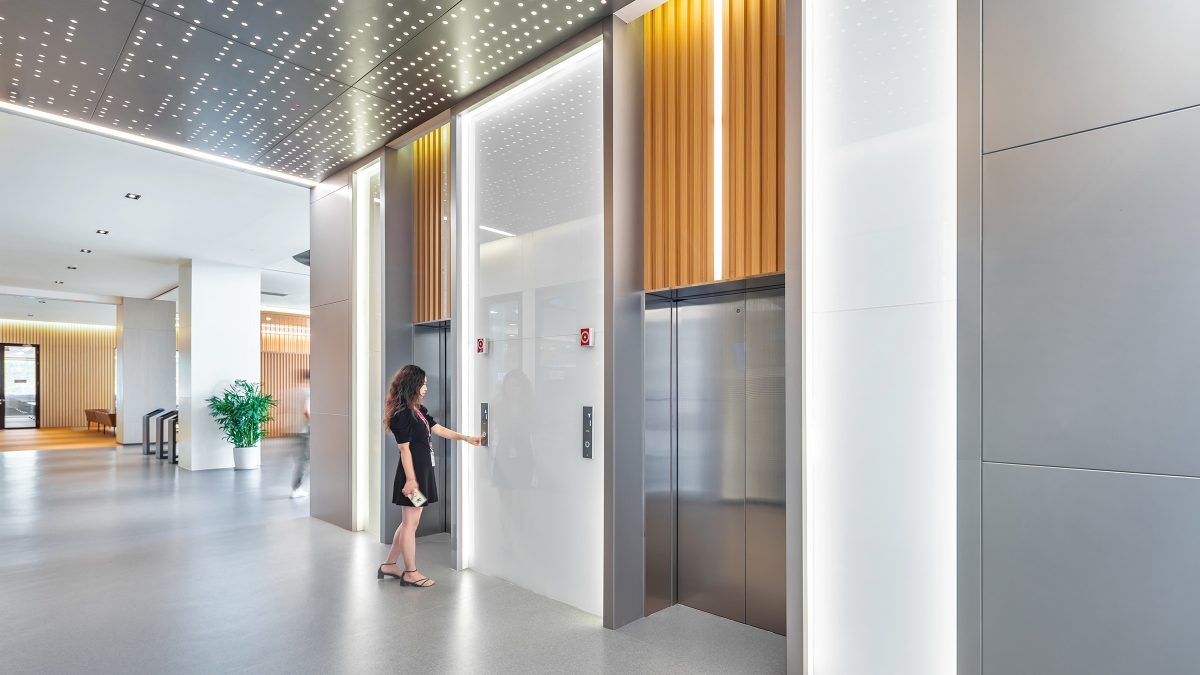
Serving various departments, including research and development, administration and production, this innovation centre goes beyond offering a great user experience. It’s an environment that shapes employee behaviour and supports company culture. Offering a choice of work settings, it provides flexible workspaces, including mobile workstations, break areas and a versatile cafeteria. Open, collaborative zones with diverse furniture and whiteboards encourage teamwork and occupy 14% of each floor.
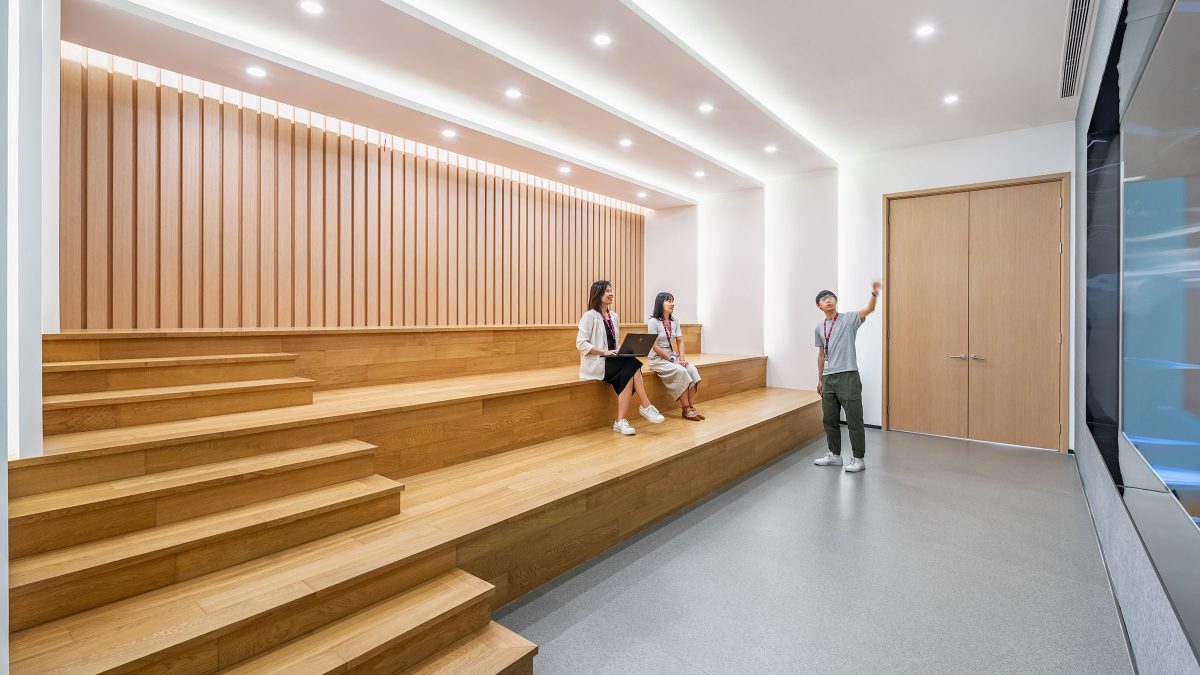
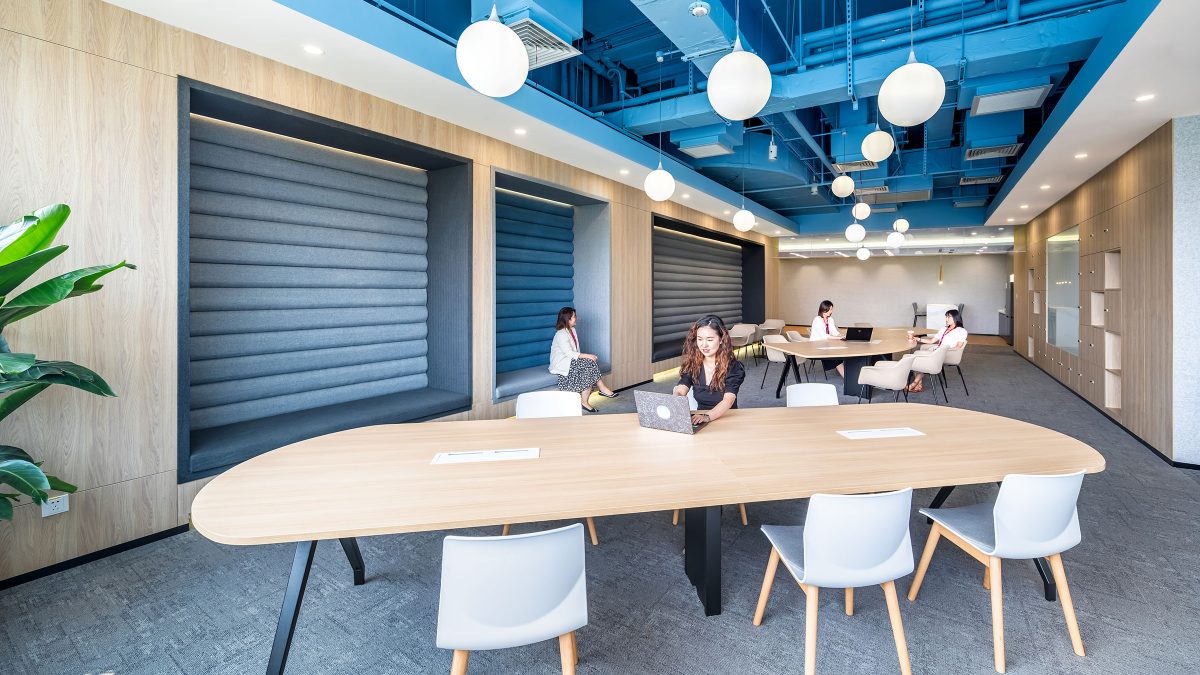
Our team integrated PPG’s brand and culture into the overall design concept, incorporating brand colours and seamlessly blending the company’s products into the aesthetic.
The concept, inspired by PPG’s vision, ‘we protect and beautify the world,’ led to the creation of ‘nature’s palette.’ Under this theme, we assigned colour schemes such as ‘starry river, morning glow, clear sky and green turf’ to various areas – ingraining the workspace with vibrant, nature-inspired tones.
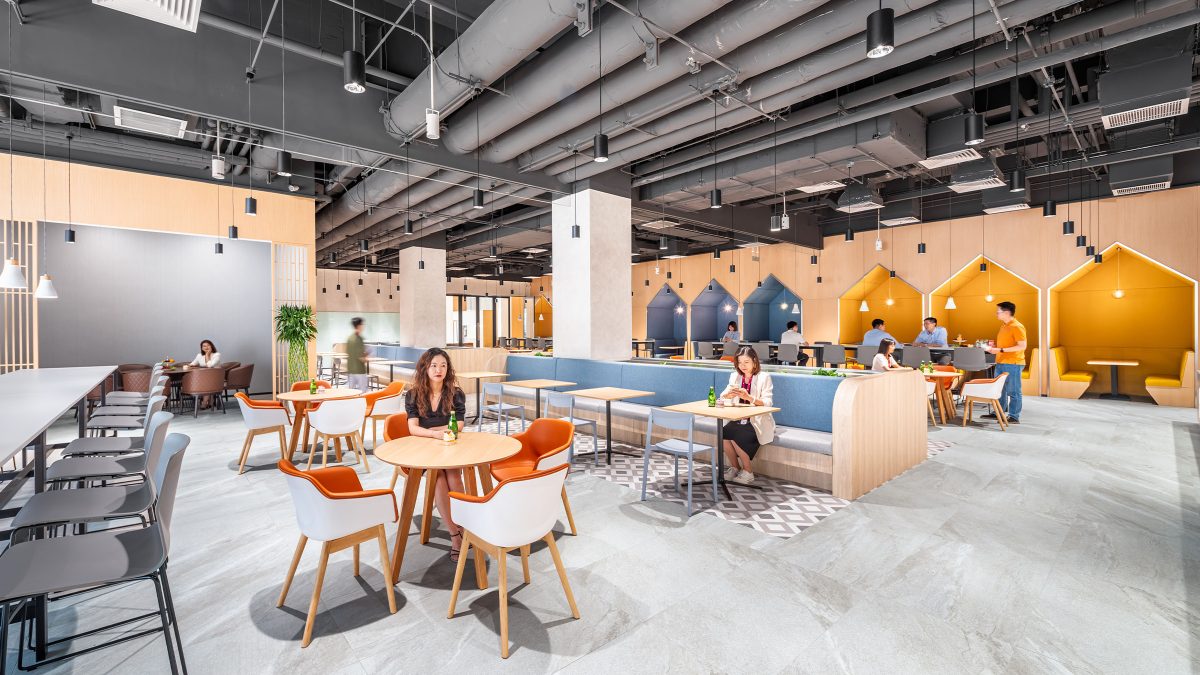
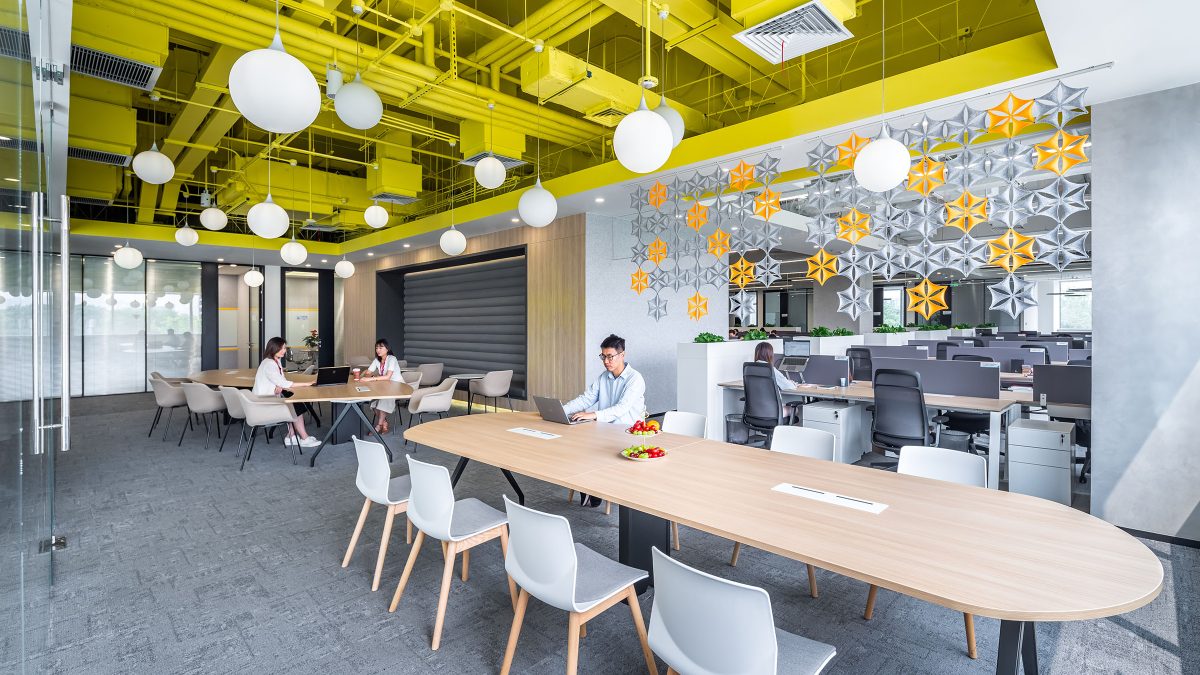
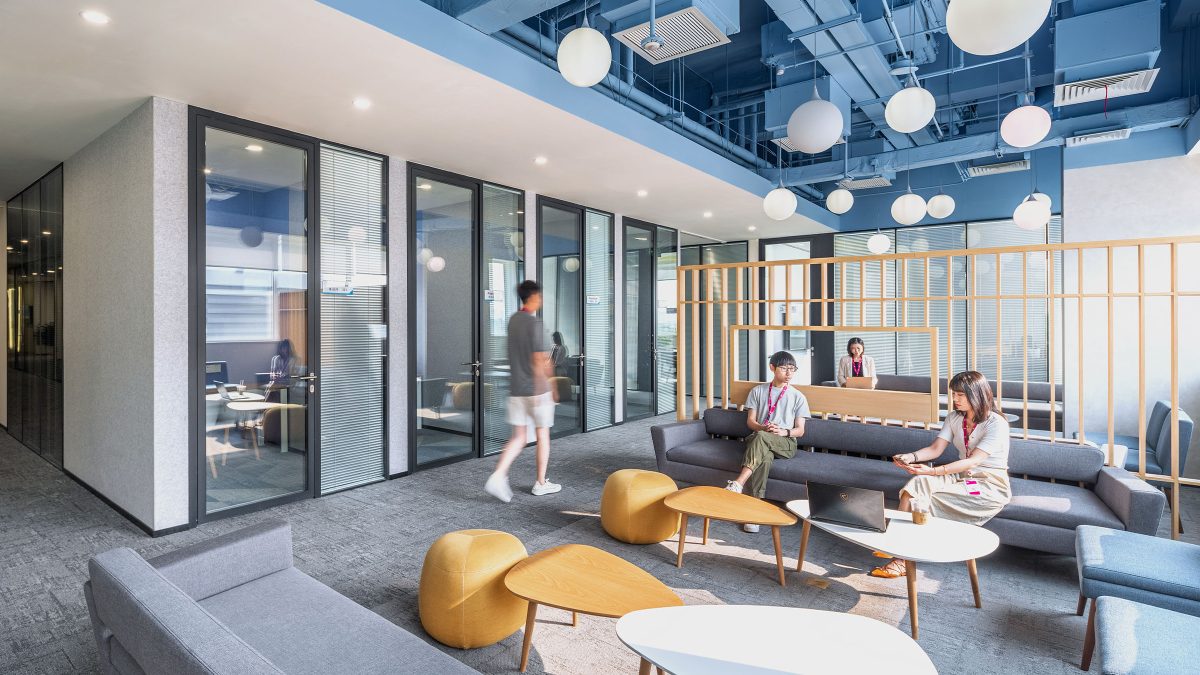
The lobby and exhibition hall feature stars that decorate the ceiling and logo. This galaxy theme symbolises PPG’s spirit of exploration and leaves a memorable impression on visitors.
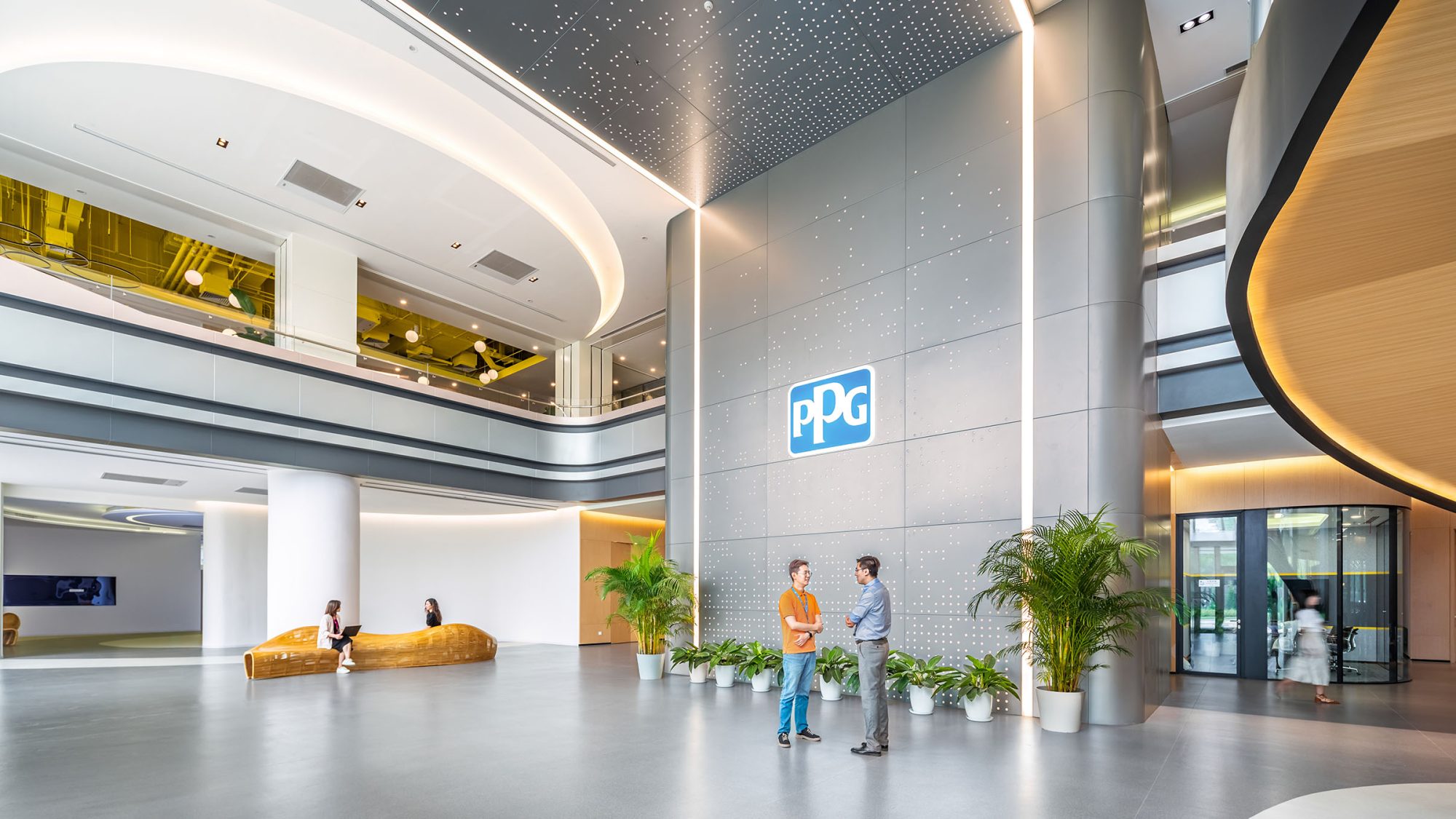
The campus prioritises sustainability and employee wellbeing. Natural materials like wood and stone create a comfortable, textured environment. A 2,637 sq ft gym on the 4th floor offers employees a spacious environment to recharge and enhance their productivity.
At the same, the design maximises natural light and air circulation. It effectively controls heat gain to ensure employees benefit from bright and comfortable workplace settings.
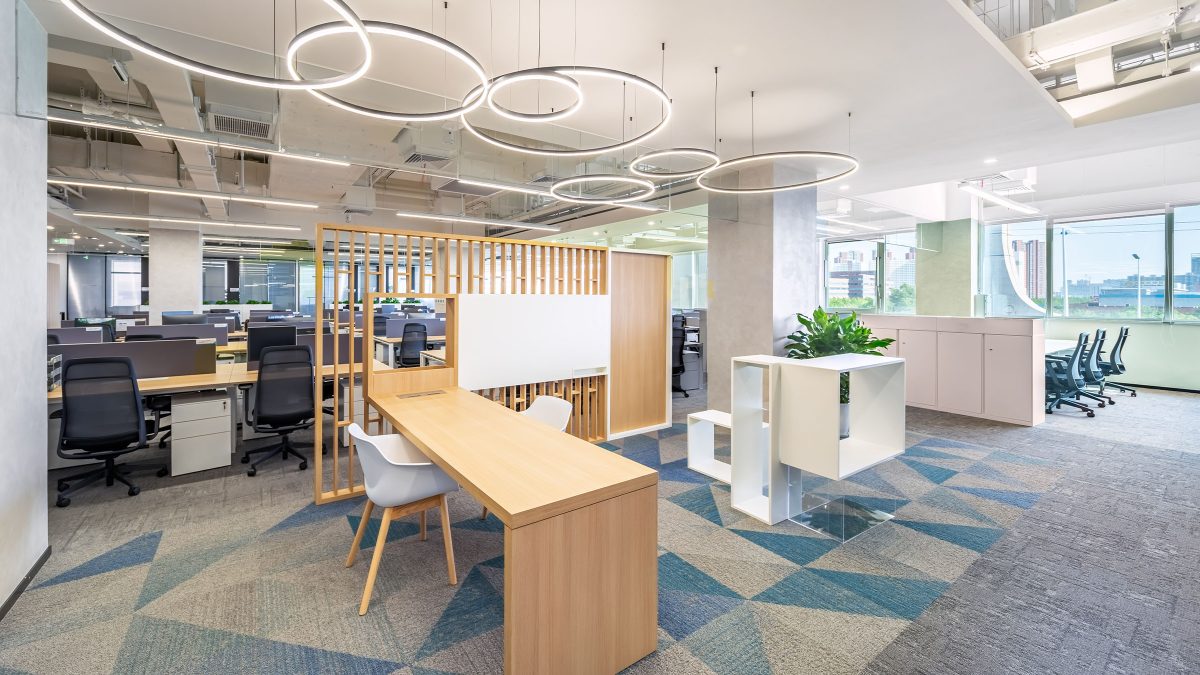
The landscape design thoughtfully incorporates a range of local plants strategically positioned throughout the campus, including the recreation zone, boulevard and café areas. These arrangements result in a lively and welcoming outdoor environment, perfect for relaxation and promoting creativity.
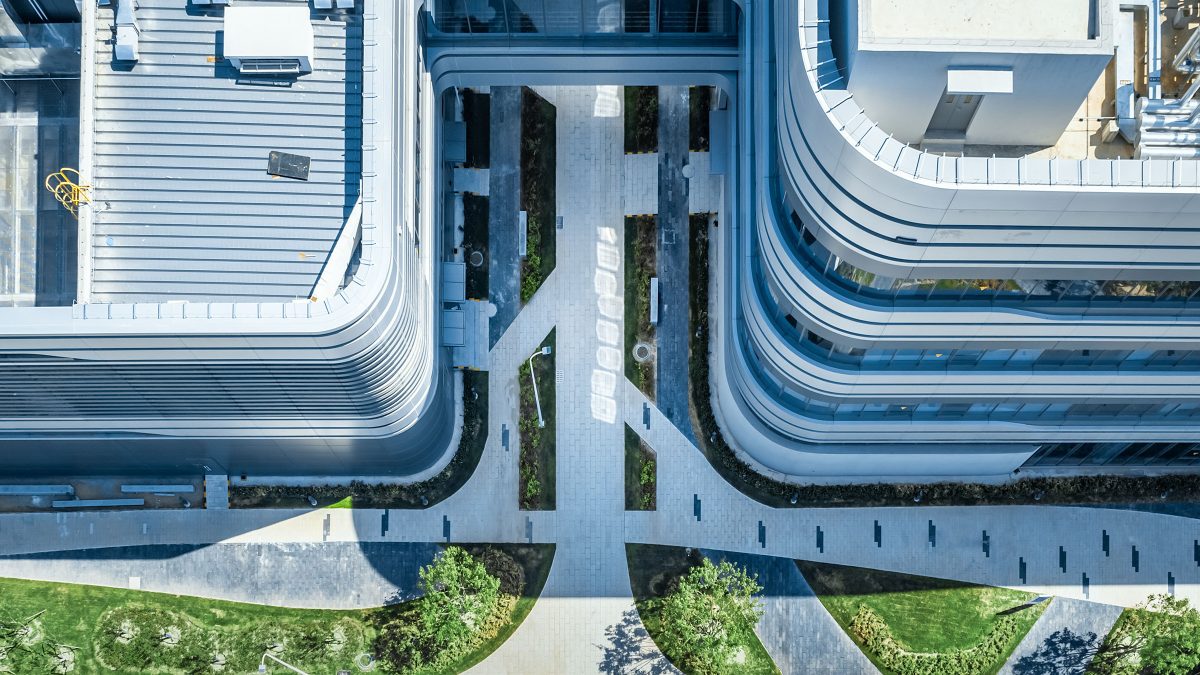
The PPG Global Coating Innovation Center symbolises innovation, community involvement and human-centred design. In line with PPG’s brand, it sets new benchmarks in the Tianjin Economic and Technological Development Area, enhancing the city’s global recognition.
Completed
2023
Tianjin
32,185 sq m / 346,436 sq ft
Wang Shouming, Li Dong