









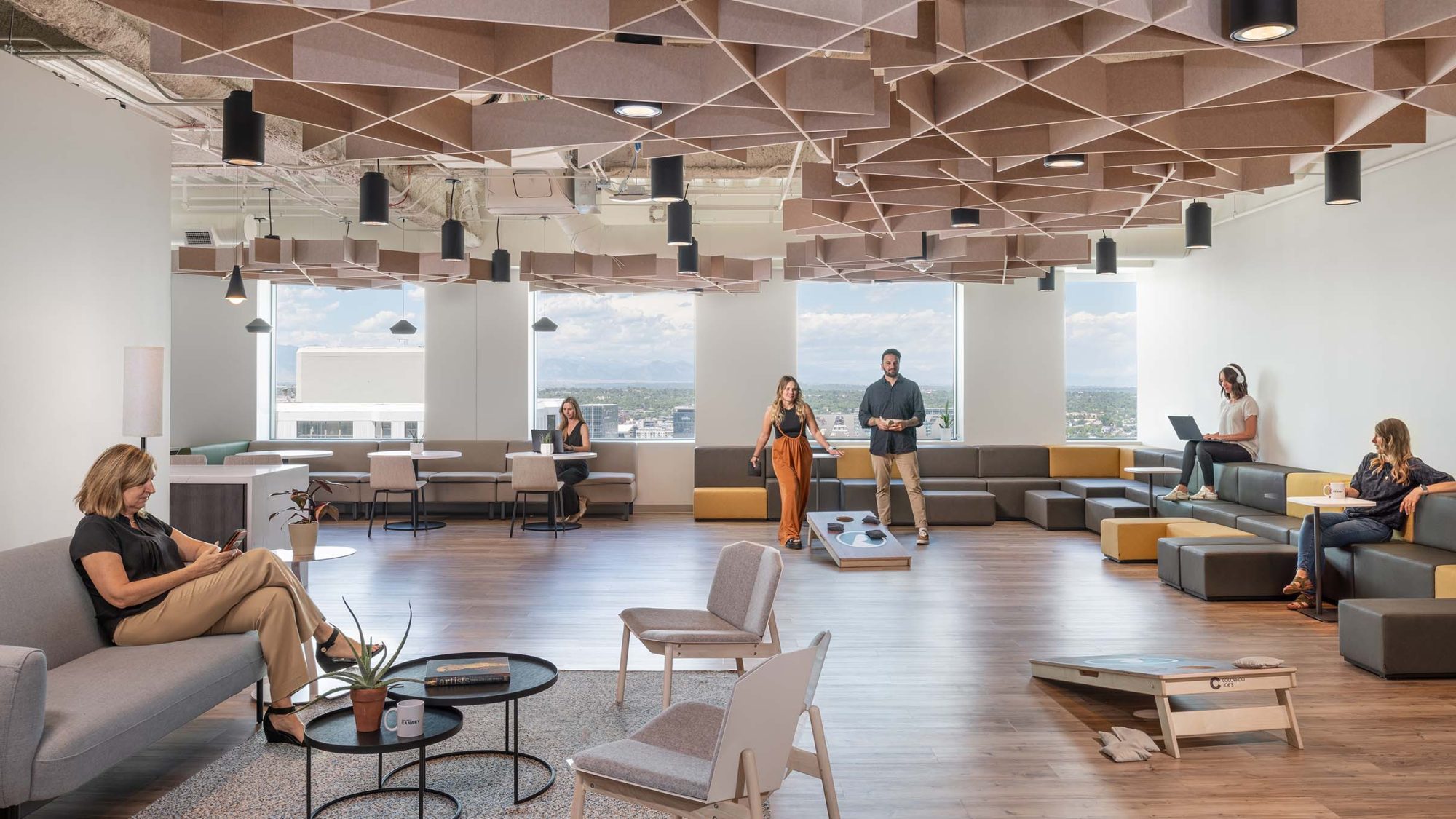
We partnered with Project Canary, an environmental data and software company, to design a vibrant and innovative workplace that supports employee experience, engagement and creativity. The project involved design and construction management, with our team handling all phases, from concept design to construction drawings and coordination.
The design ethos is a free-flowing, interconnected environment enabling interaction among teams with limited exchanges. The company’s refreshed office meets operational requirements and embodies its commitment to creativity and environmental stewardship.
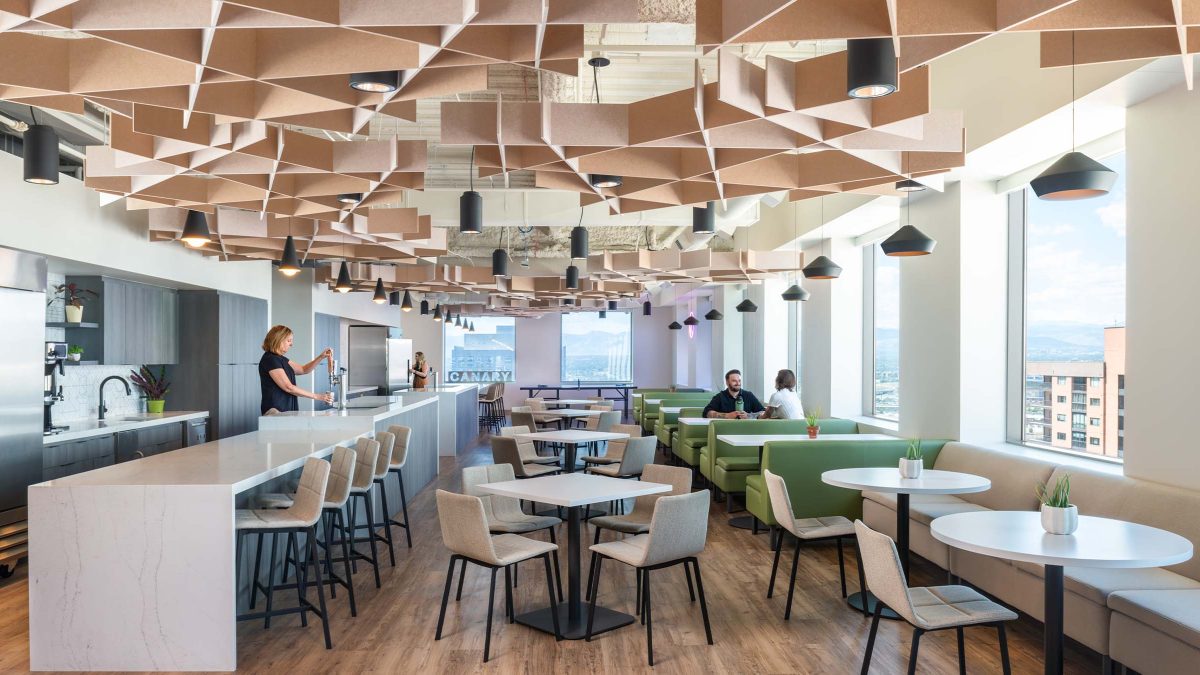
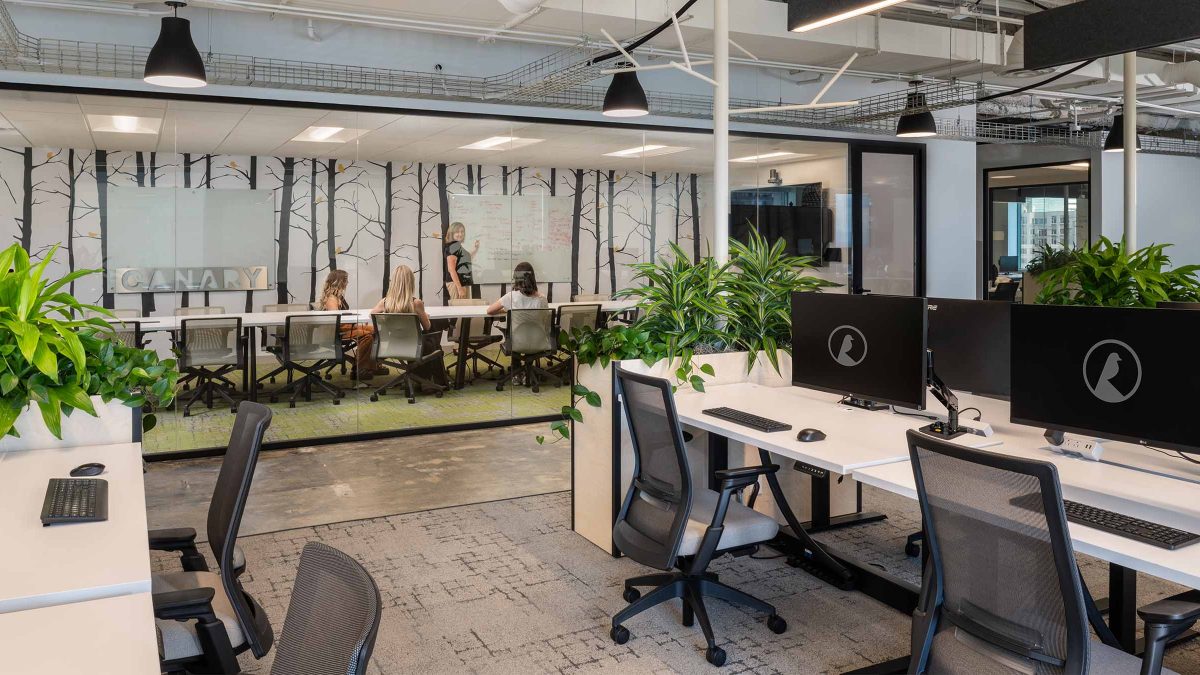
The core of our design strategy focused on facilitating spontaneous interactions and collaboration.
Strategically distributed landing points throughout the workspace encourage a culture of teamwork and knowledge exchange. Additionally, open work environments and an ample café space for social gatherings support community and camaraderie. Our approach was to make the office not just a place of work but a vibrant hub of creativity and collaboration.
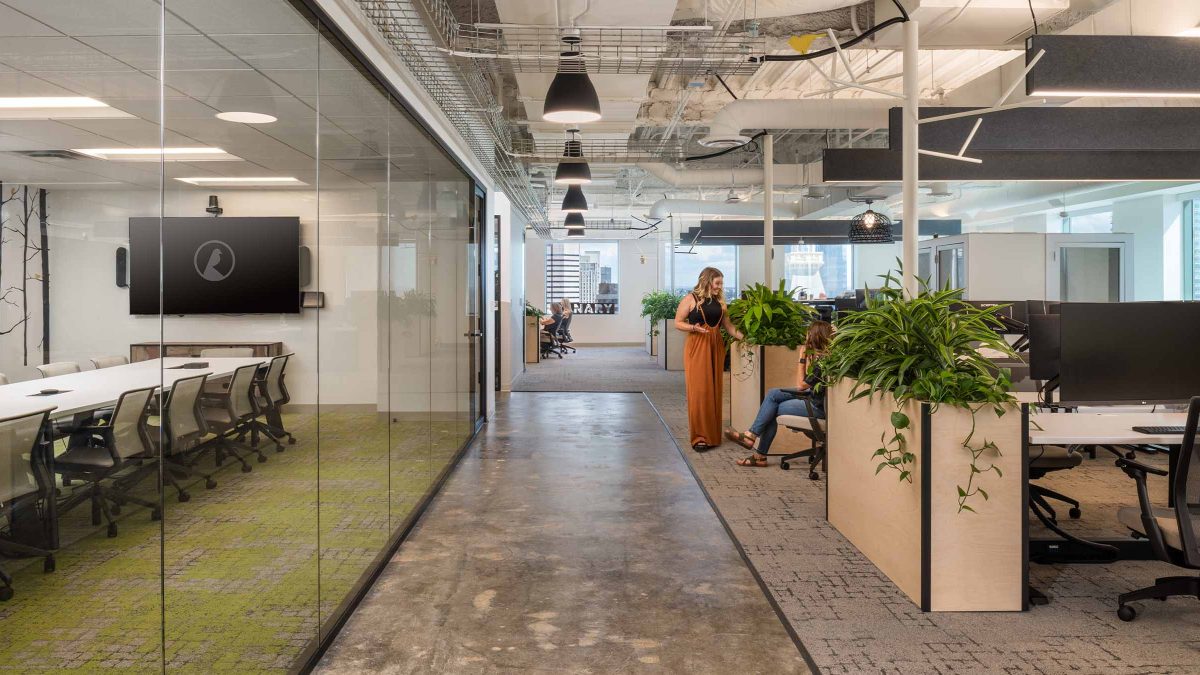
The workspace design prioritises employee wellbeing through elements of nature such as trees, grass and planters. These features contribute to a stimulating work environment. Additionally, breakout areas for collaboration and creative thinking provide spaces for employees to recharge and collaborate, ultimately supporting a sense of fulfilment and engagement.
The consistent use of colour schemes, typography and graphic elements aligns with the brand, reinforcing its identity and creating a cohesive visual experience. The choice of materials, such as faux wood and recycled materials, reflects the company’s environmental consciousness.
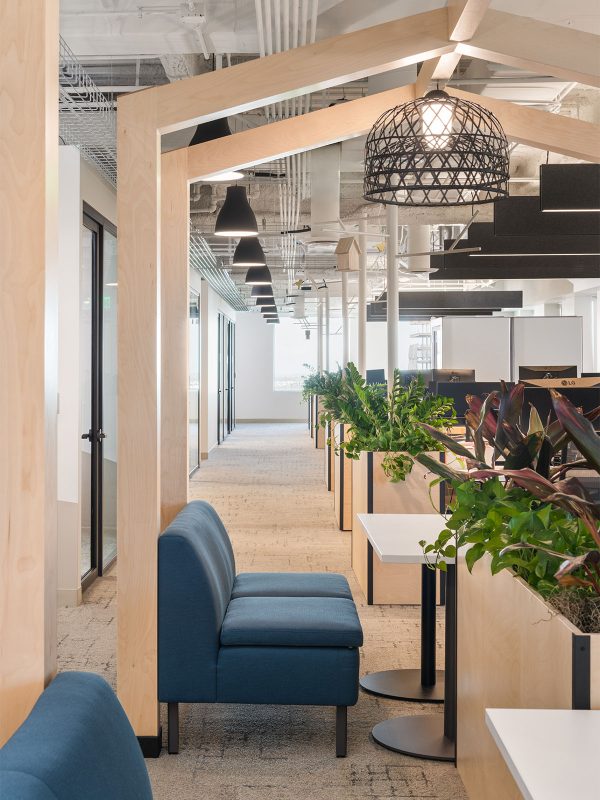
The existing building was limited in accommodating new floor power installations. Turning this challenge into an opportunity, we transformed power poles into aesthetically pleasing planters, creating an ‘indoor forest’. These unique features solved the technical issue and enhanced the workspace’s visual appeal.
We installed power and data conduits in visible raceways above the workstations to address the need for layout flexibility. Each workstation row directly supplies power from above, facilitated by steel post ‘tree trunks’ serving as conduits. Furthermore, integrating device boxes within the planter component minimises visual disruption to the furniture solution’s raceways. This solution allowed for easy reconfiguration of workspaces as needed, creating an adaptable, resilient office environment.
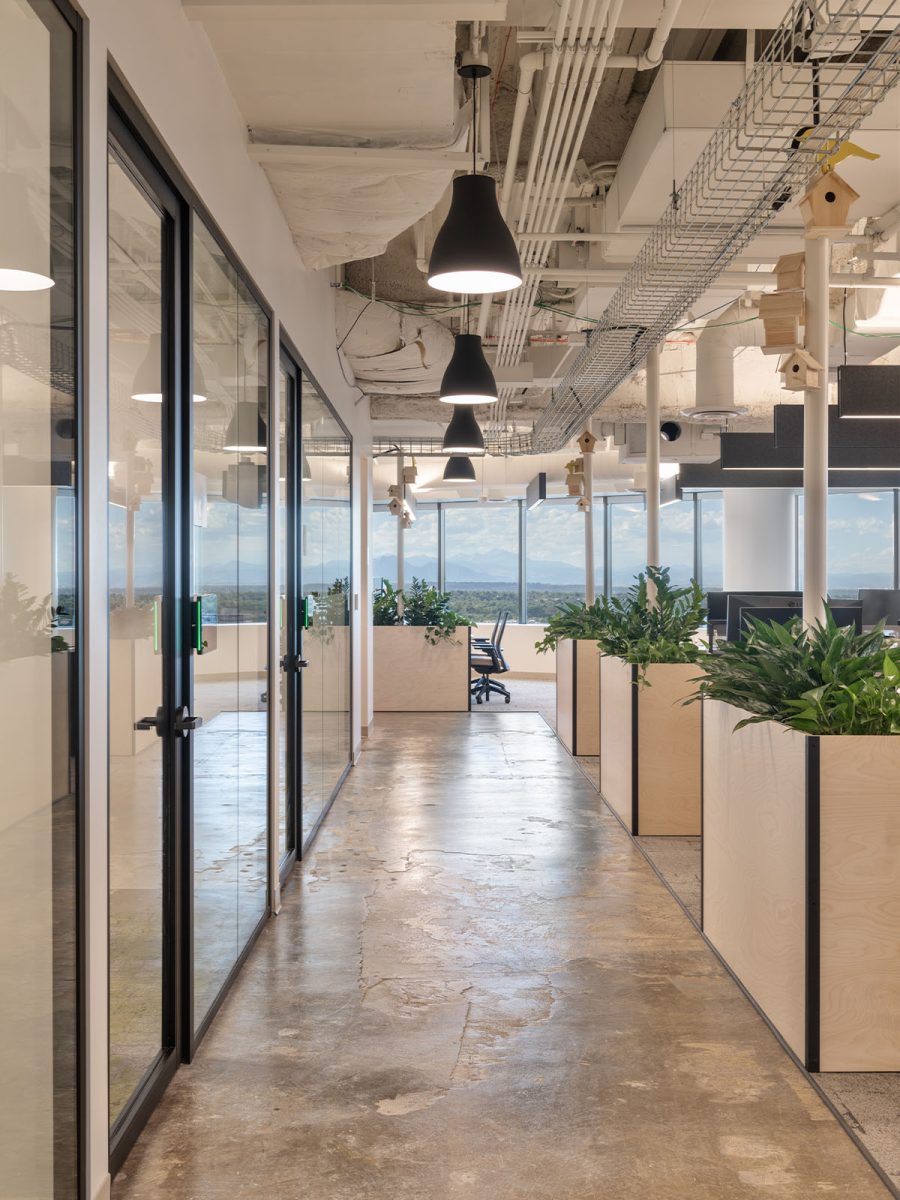
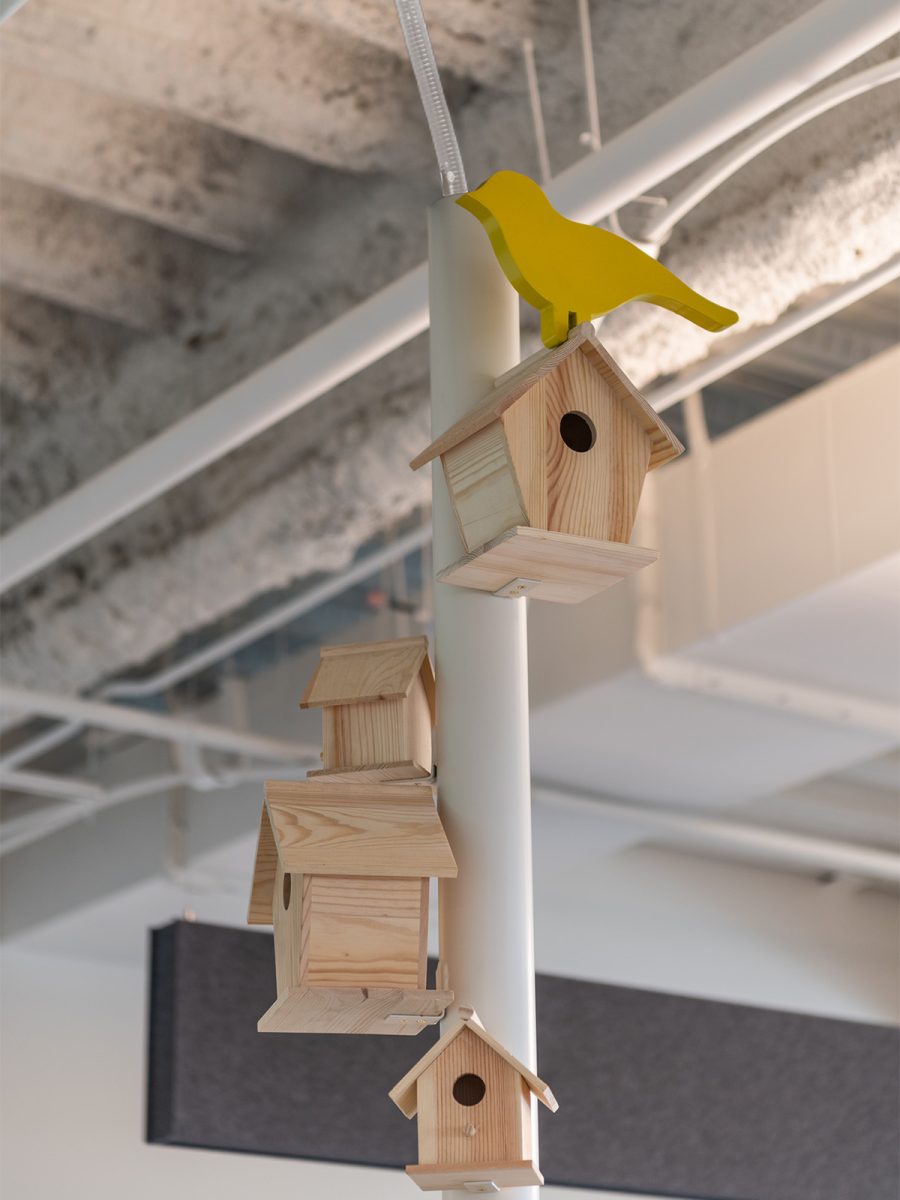
To provide diversity, alternate work zones enhance the employee experience and serve as focal points for collaborative endeavours. The ‘Birdhouse’ is a nexus between business units, supporting a sense of community while serving as a point of convergence. The trellis, an anchor for the Birdhouse, features a central planter that discreetly supplies power and data to adaptable furniture solutions.
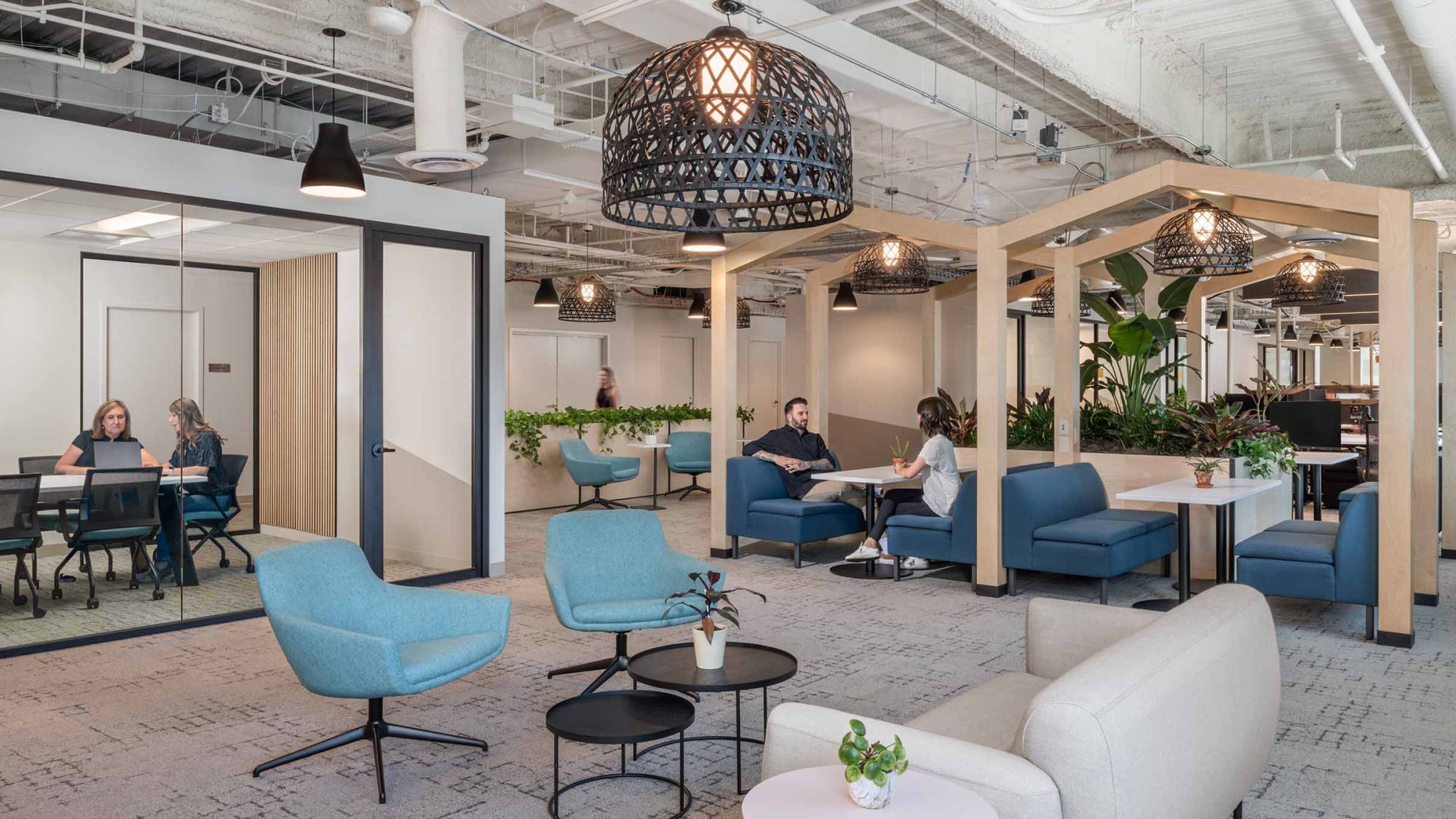
In keeping with Project Canary’s environmental ethos, we selected sustainable materials for the workspace’s construction and design. Using FSC-certified wood and recycled metals supports responsible business practices. These materials and the design elements that mimic natural environments create a functional workspace that reflects the company’s core values.
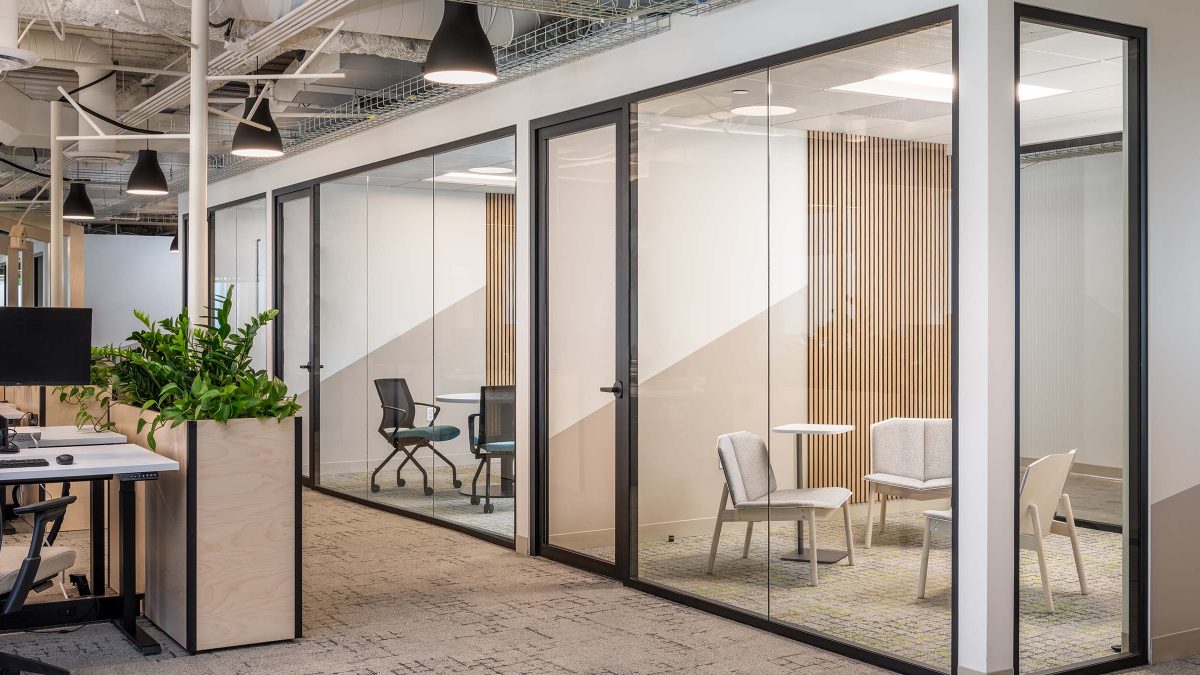
The project highlights our ability to overcome design and construction challenges through creativity and strategic thinking. Ultimately, it delivers a space that exceeds client expectations and enhances its users’ daily experiences. This project’s success serves as a model for future endeavours. It emphasises the importance of adaptable design and environmental responsibility in modern workspace development.
Completed
2023
Denver
2,090 sq m / 22,500 sq ft
Kyla Chambers Photography