









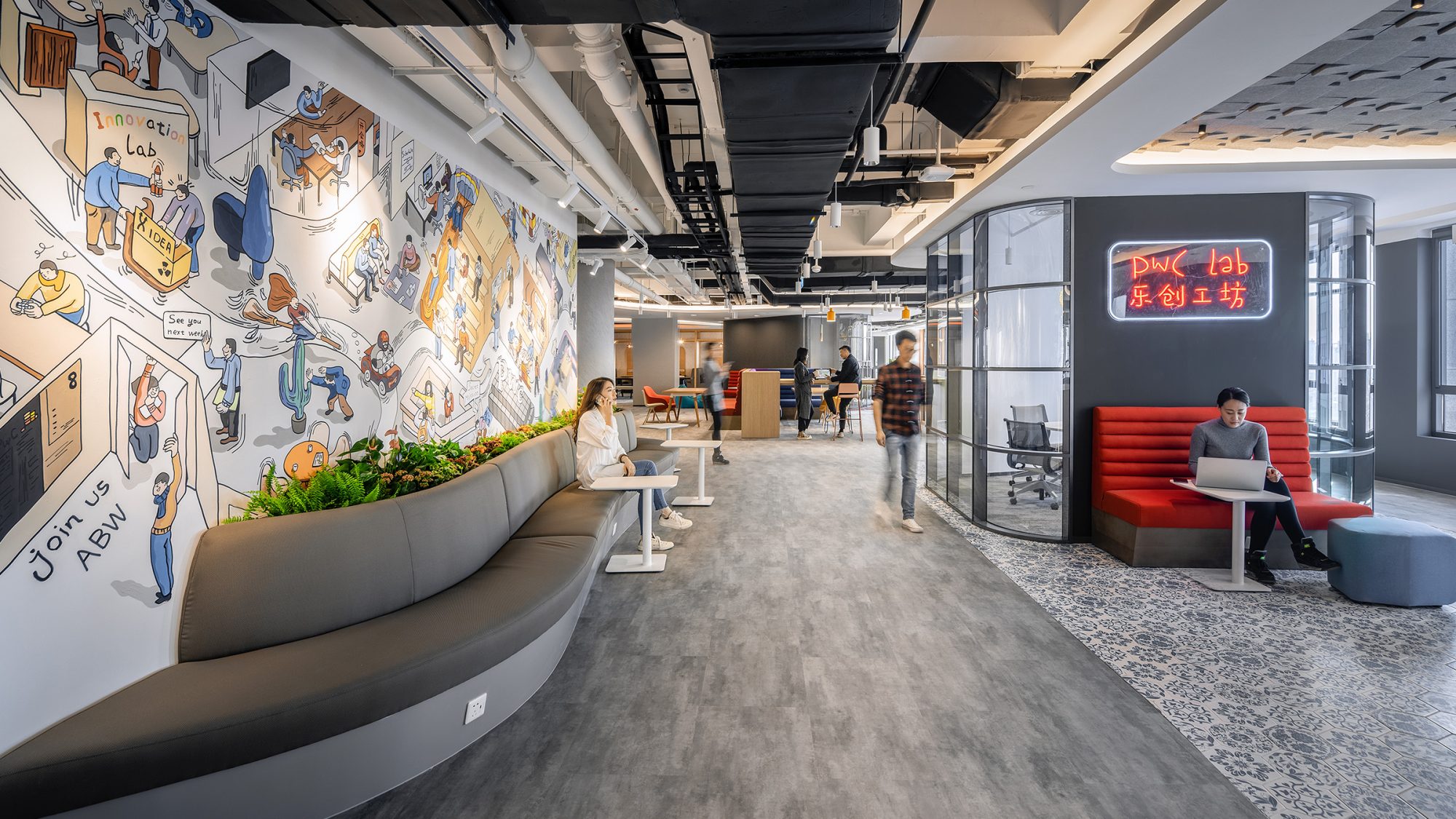
PwC is a multinational professional services firm. For its new office in the Beijing Electronics Zone, PwC wanted to create an inspiring workspace for communication and collaboration. The space also reflects its core values of humanisation, digitalisation, security, flexibility, efficiency and environmental protection. We designed a new office that sets the standard for innovative, optimised space that supports new ways of thinking.
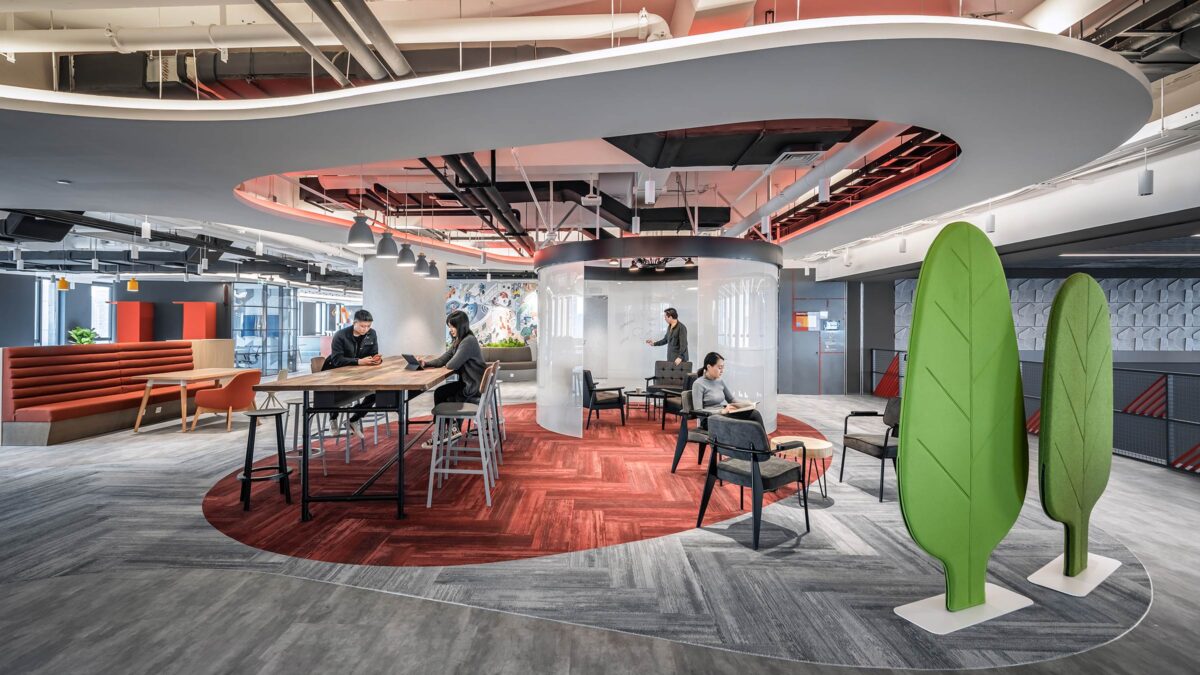
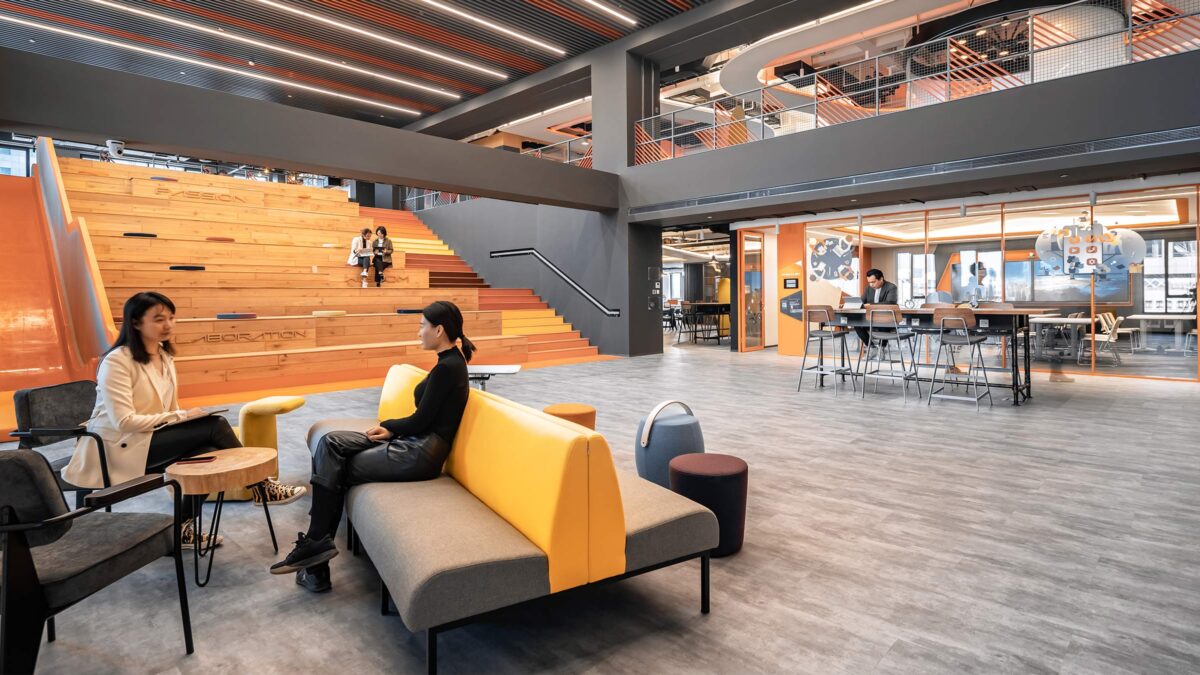
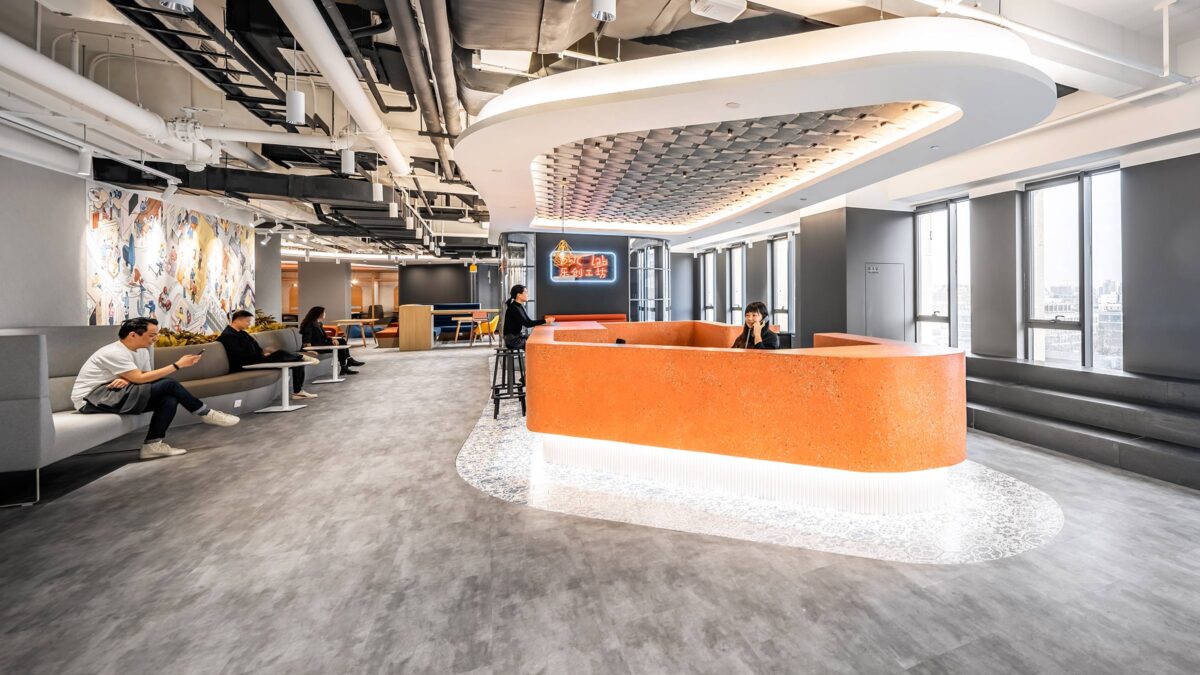
In close collaboration with PwC, we designed the 6,000 sq-m space across three stories. PwC wanted to challenge conventional office design thinking with a new shared-office philosophy to strengthen their entrepreneurial culture.
Inspired by a “PlayLab” design concept, each floor has a unique theme, integrating flexible working, smart technology, wellbeing and sustainability features for an immersive experience. The ‘PlayLab’ aims to improve creativity in a warm, pleasant environment. A highly flexible layout promotes experimentation and encourages new working patterns.
The space is used by six different PwC departments, each with their own work styles. In order to meet these varying demands and maximise efficiency, the design team discarded the conventional ‘factory-style’ layout and introduced social areas, collaboration zones and rest spaces that support employees throughout the day. Features such as neon lights, original hand-painted murals and outdoor gardens create playful experiences that reflect PwC’s brand.
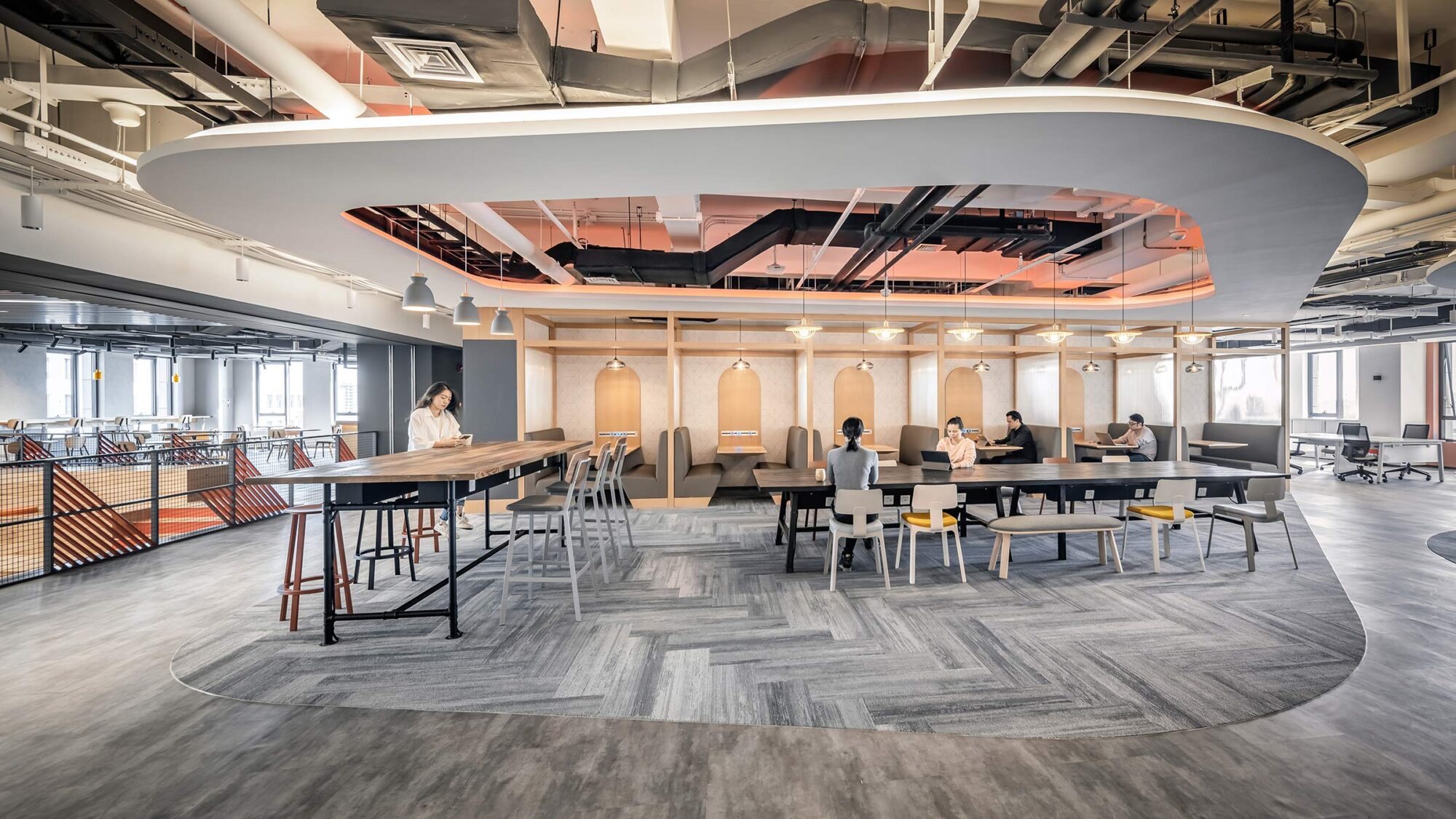
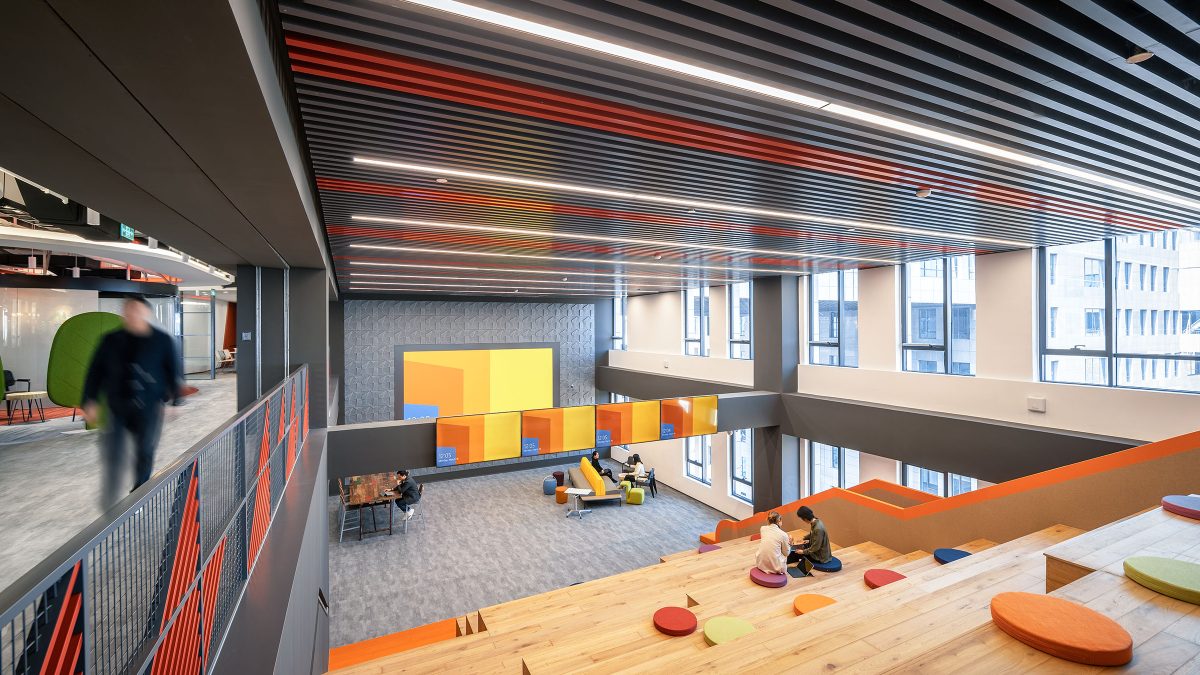
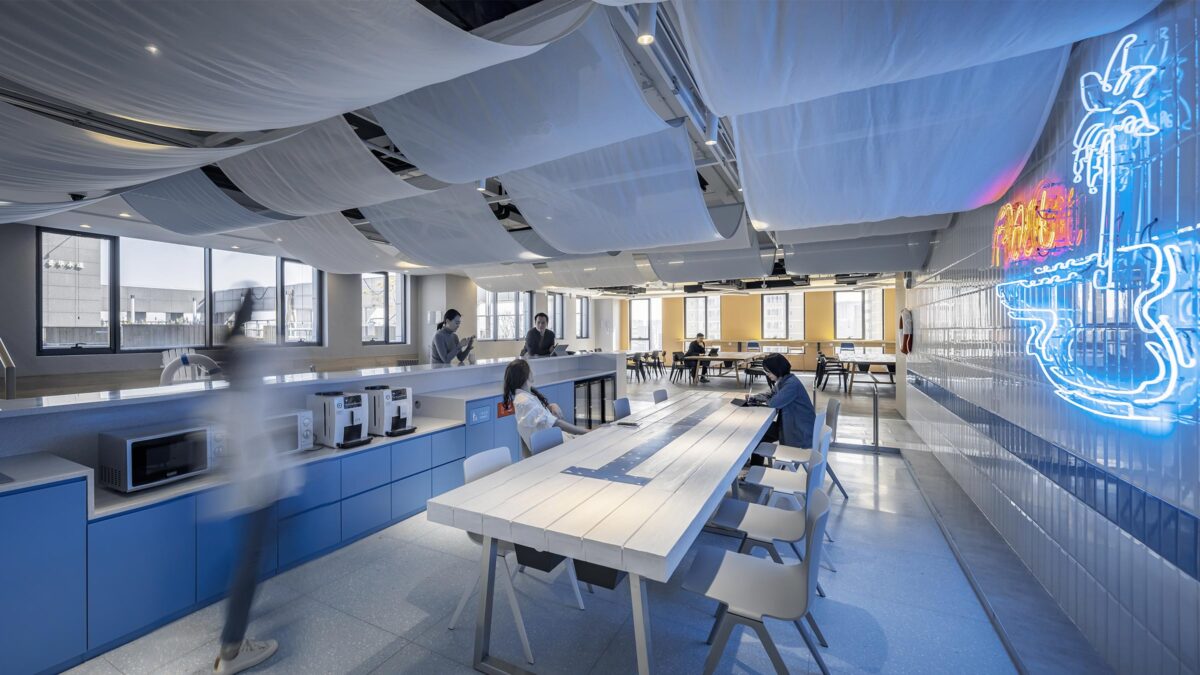
We developed five design themes which align with PwC’s working patterns: Focus, Align, Socialise, Create and Learn. Replacing fixed workstations with collaborative desks, modular furniture, and various movable workstations, the design provides space for concentration, brainstorming and teamwork. Each of the three floors has a unique theme articulated by neon lights: The Plaza, PwC Lab and The Market Place.
The reception area is positioned in the middle of the three floors to encourage sharing between departments, while also establishing a boundary for interaction between upper and lower floors. The lower two floors are connected by interior staircases, with the upper floor leading to the coffee area, and the lower floor opening to a multi-functional training room. This creates a vertically connected and multi-functional complex that supports socialising, training, meeting, negotiation and leisure. The upper floor connects to an outdoor sky garden with a swimming pool-themed coffee area.
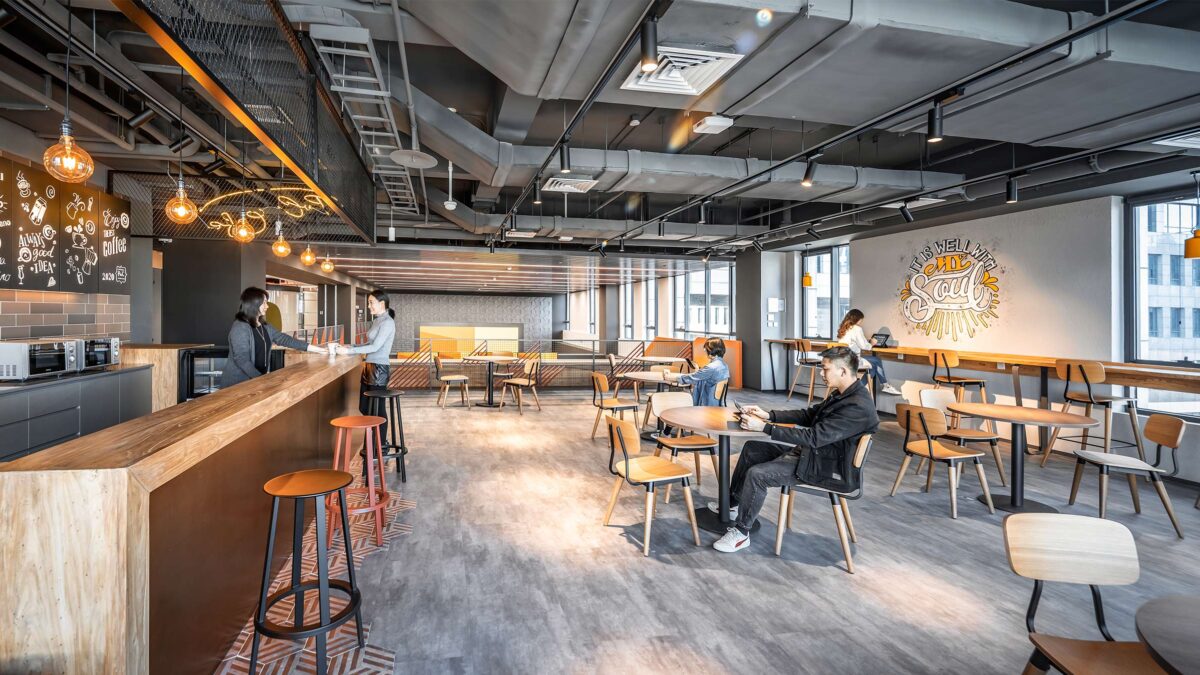
We provided PwC with intelligent hardware to visualise how the space is being used, with a workplace booking system displayed on navigation screens. Workstations have smart sensors that indicate which seats are occupied, helping employees use resources more efficiently. Intelligent systems for lighting, air conditioning and air quality reduce energy consumption and create a more sustainable, intelligent office experience.
Designed to meet WELL Silver and LEED Gold certifications, this is the first PwC project globally to apply for WELL. Key wellness features include: intelligent lighting control systems, integrated air purification systems, ergonomic furniture and diversely arranged workstations. The roof garden also positively contributes to the physical and mental health of staff and visitors.
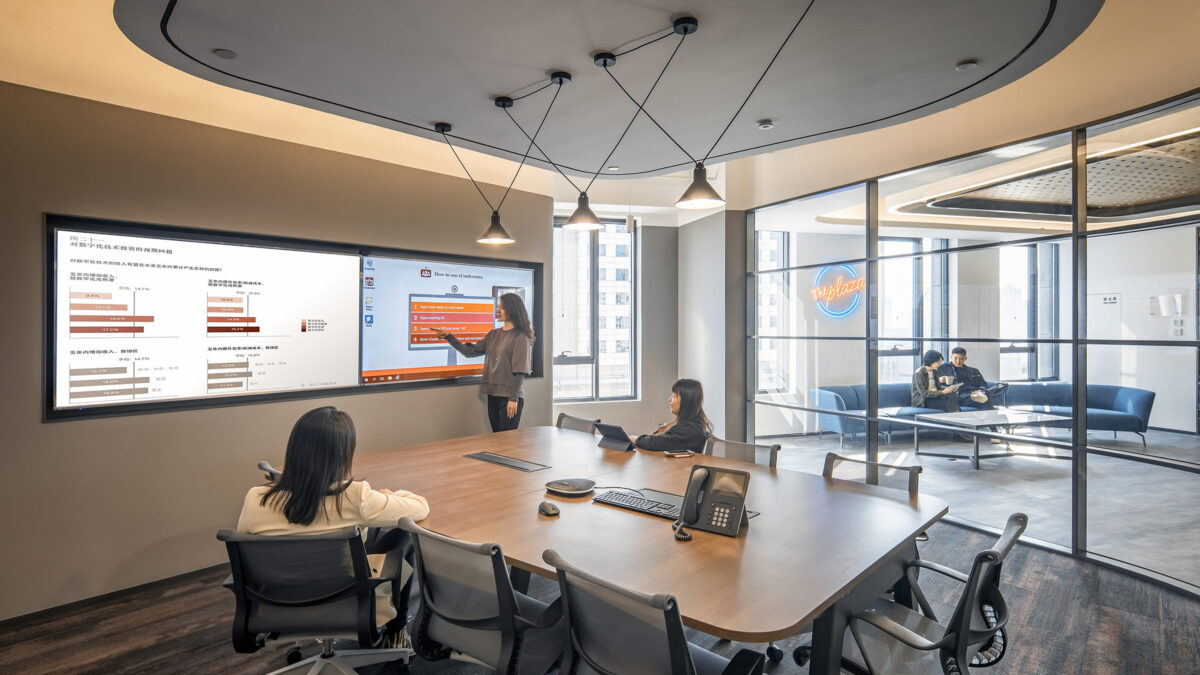
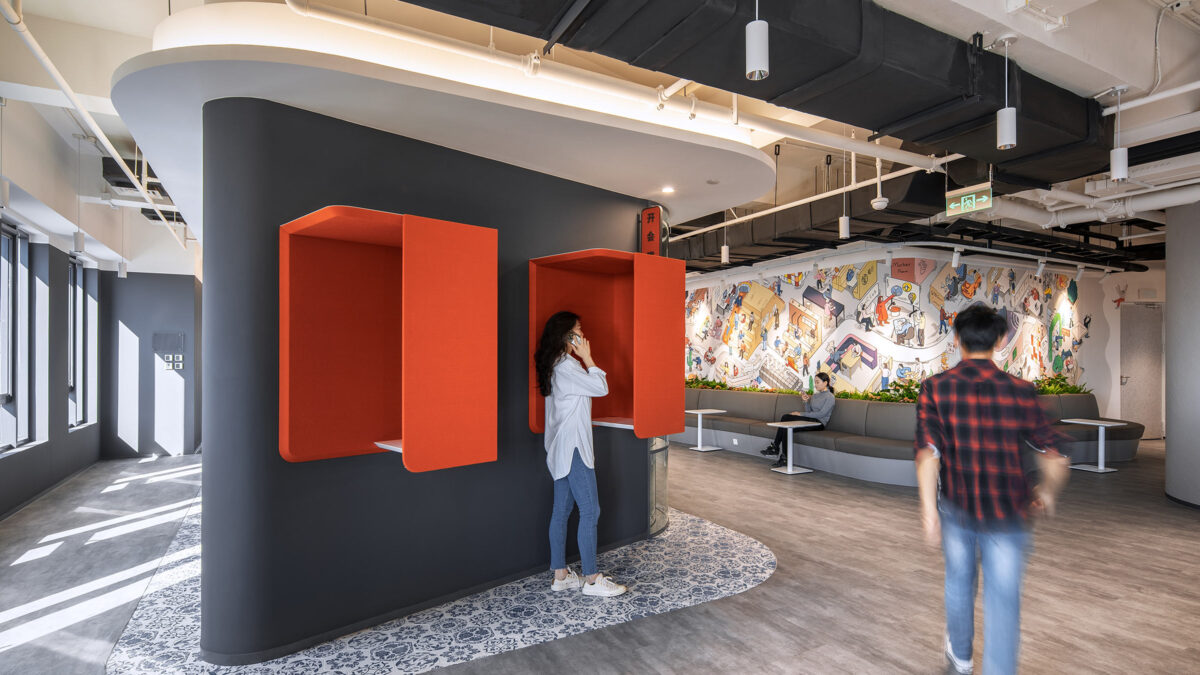
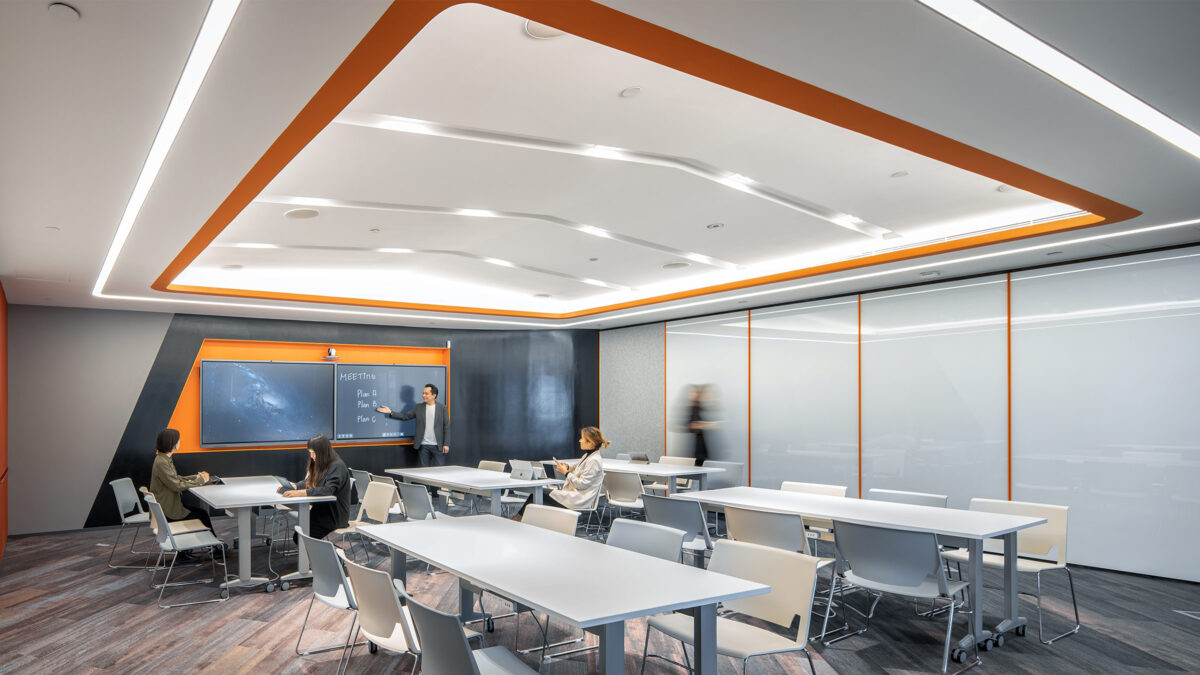
2020Perspective Magazine - Finalist
Completed
2020
Beijing
53,821 sq ft
LEED v4 Gold
WELL v1 Silver