









Financial services company PwC set out to create a unique workspace when locating to Shanghai’s Central Business District. Sited within a new 9,600 sq-ft space within a retail environment, the company wanted its workplace to encourage the growth of new ventures and start-ups, while bringing fresh ideas and creative thinking to its incubator business. We created a new Innovation Centre for PwC, supporting the company’s future successes as it ventures and grows into new realms.
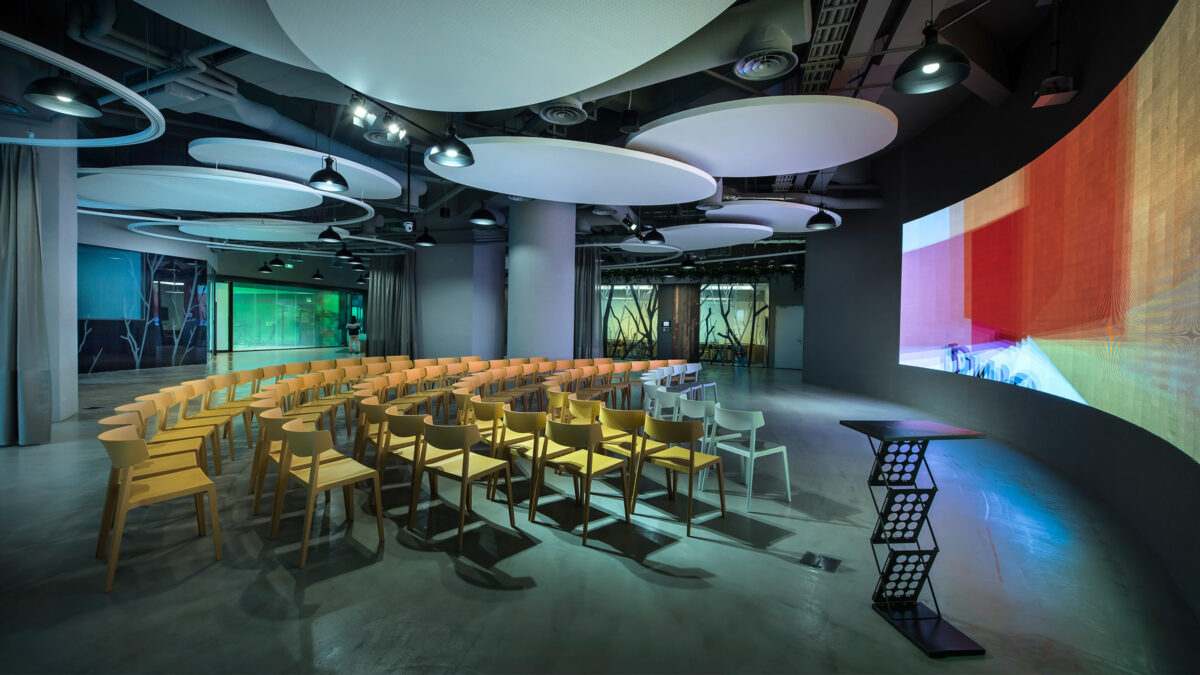
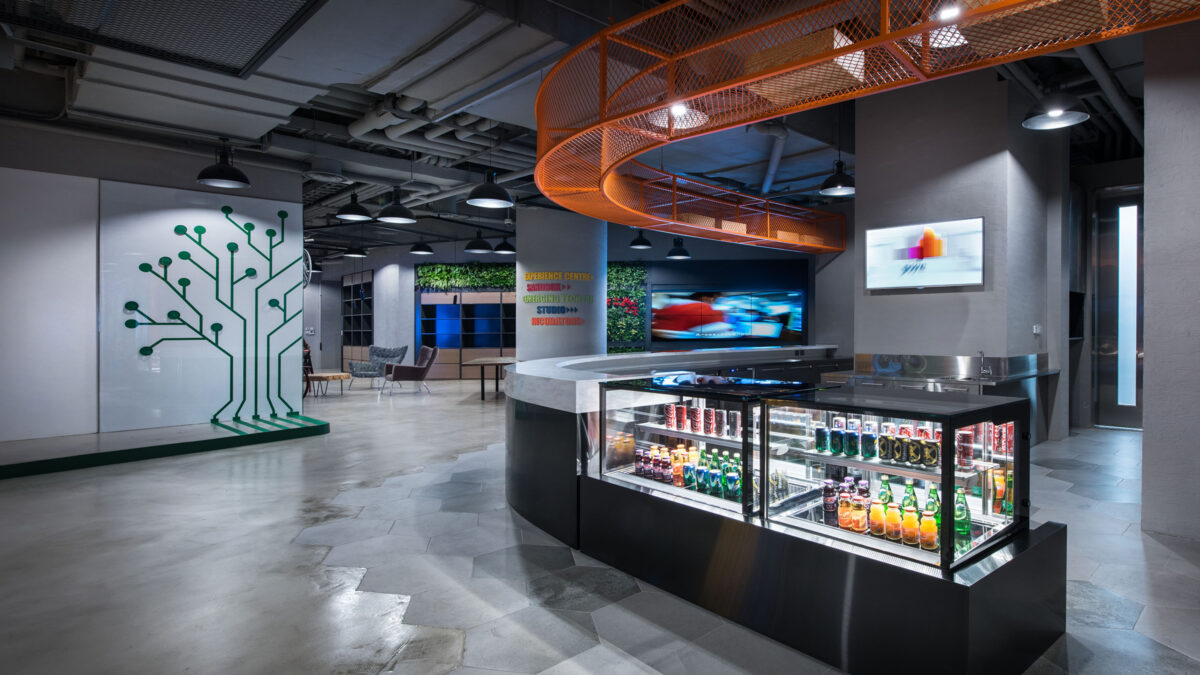
PwC required a space that would support the business needs crucial to its future success. We designed the Innovation Centre to enable four distinct functions: a co-working environment; a sandbox for client organisations; an incubator/accelerator space for start-ups; and an innovation centre for the consulting team. To inform the team and client of the design vision and establish alignment on function, scale and look-and-feel, we developed a bespoke visualisation demonstrated through a workshop and Virtual Reality (VR) tour.
Using plywood, curtains, light features, paint and cardboard, a physical mock-up was constructed illustrating function and scale. We also used VR to convey the project’s look-and-feel. This helped generate buy-in with the project and client team.
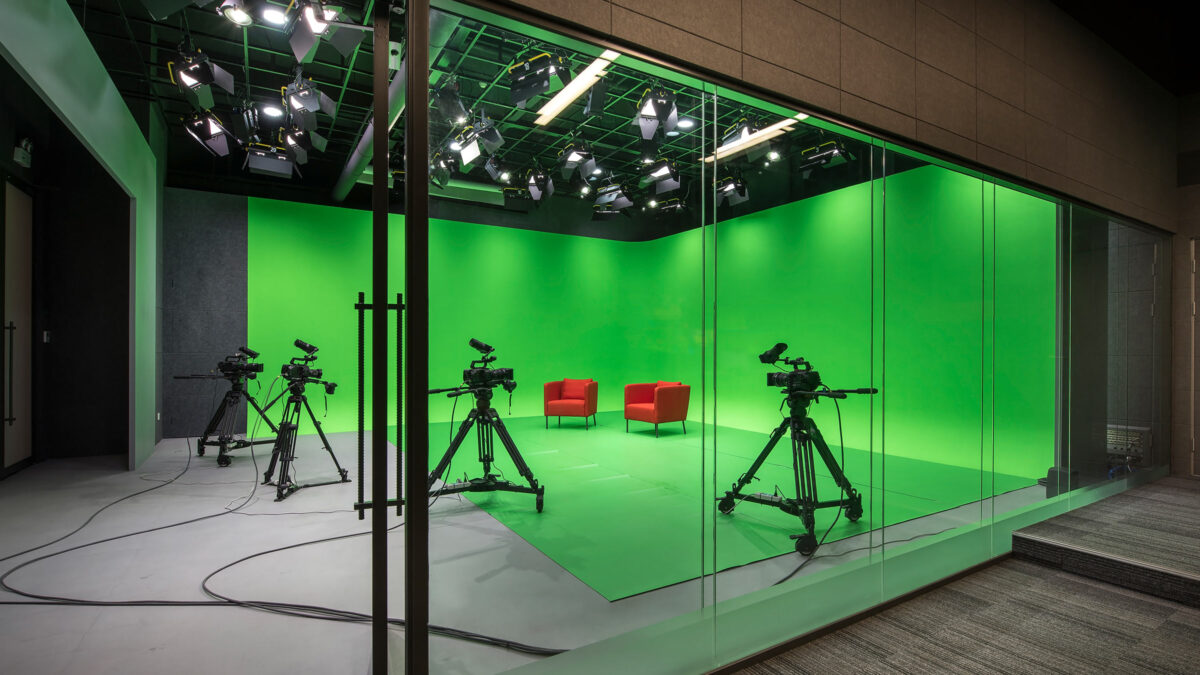
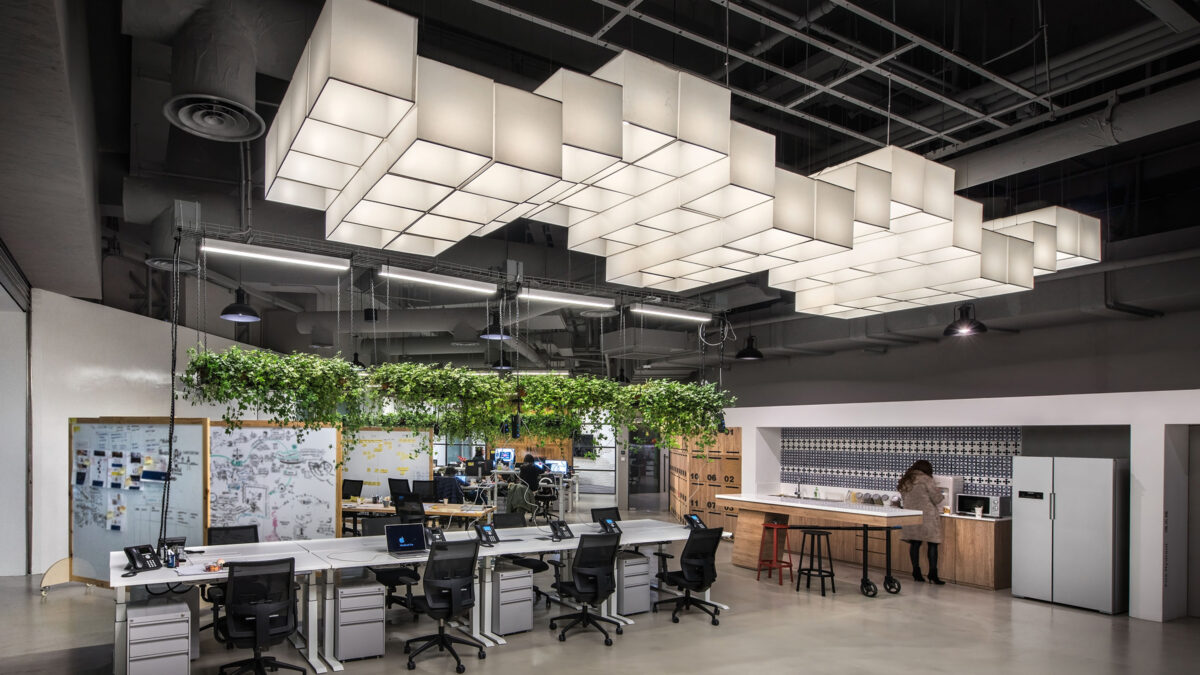
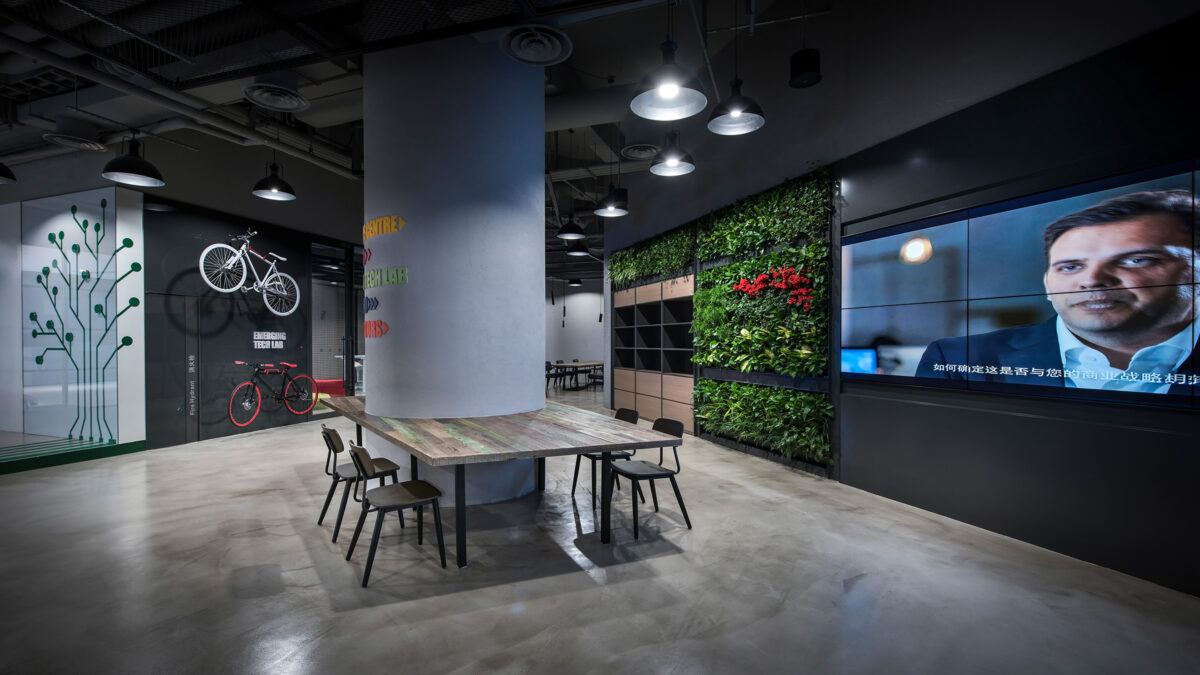
Planning evolved from the workplace’s irregular floor plate and security considerations. The front of house, which is the most public and least secure area, became a reception and co-working zone. Answering PwC’s security needs, the space also provides clear access between work zones for different user groups. From open public zones to incubator spaces with increased privacy, the plan allows people to imprint their identity on the space.
The dynamic and flexible sandbox is the centrepiece of the workspace. This ‘digital garden’ features an acoustic canopy ceiling and a sliding curtain system to partition the space. Integrating the latest technology, staff have a platform to create and showcase ideas while adapting to changing creative needs.
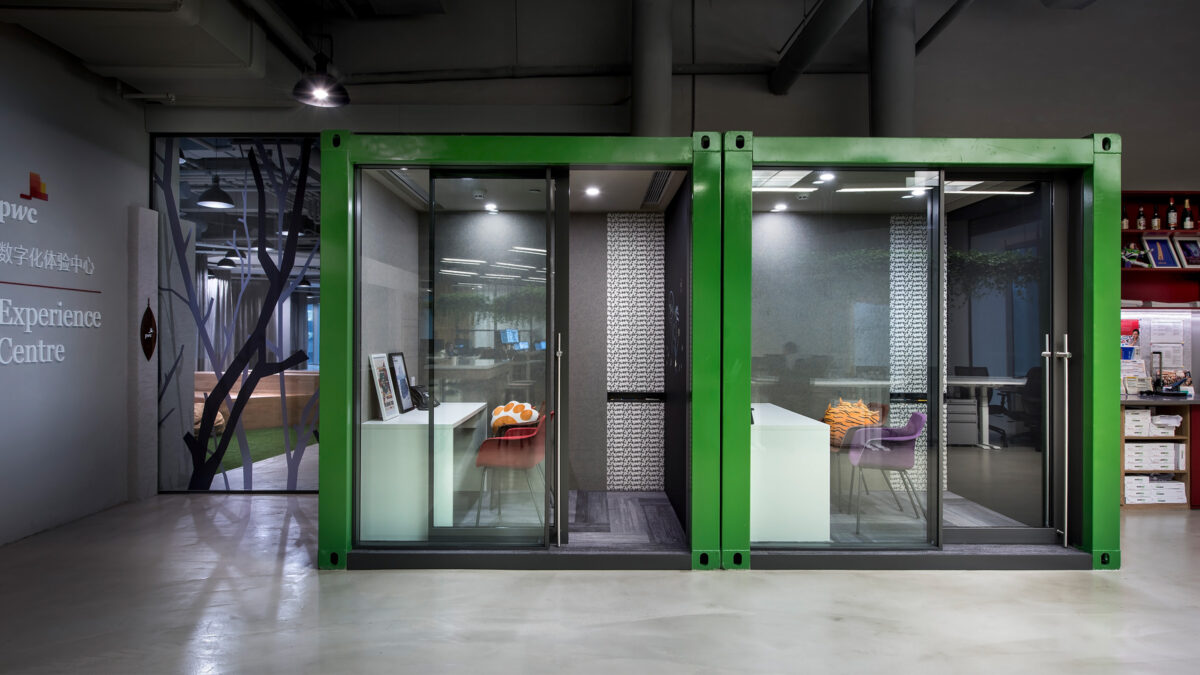
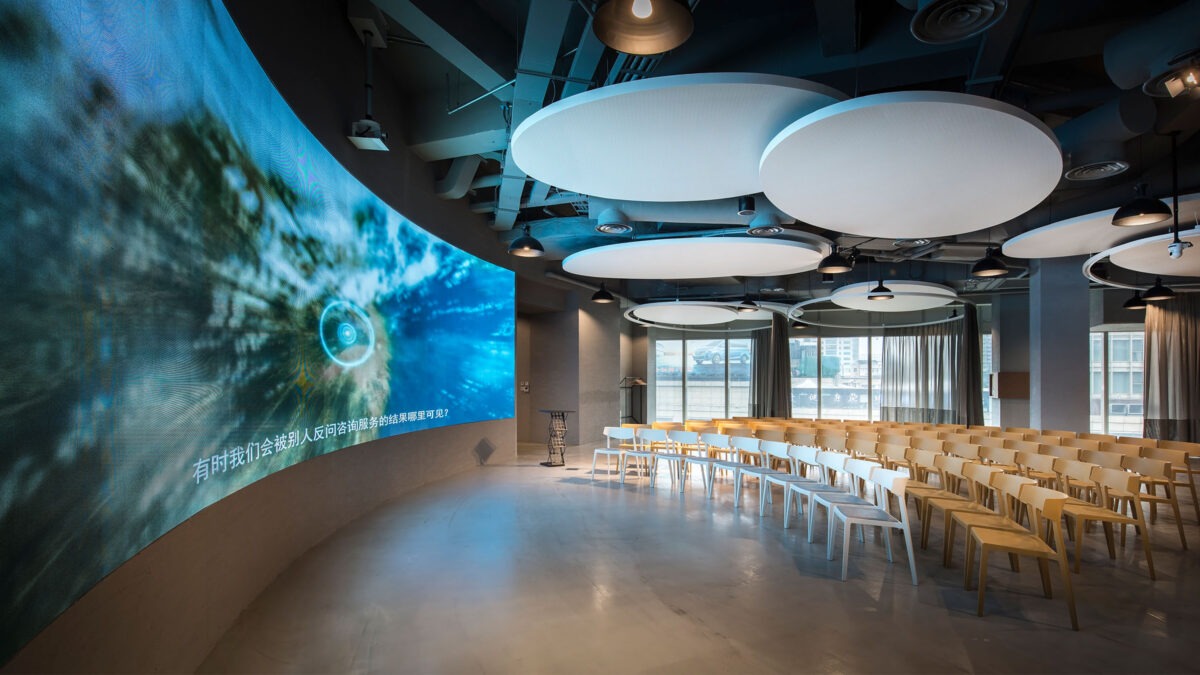
As a LEED Gold-certified project inspired by a combination of art, design and technology, the space gives back to the community and the environment. Key sustainability features include: a high-efficiency lighting system (35%+ power reduction compared to US EPA standard); 40% water use reduction compared to US EPA standard; indoor air quality (IAQ) management and fresh air provision (30% higher than US EPA standard); and recycled materials to reduce raw material extraction.
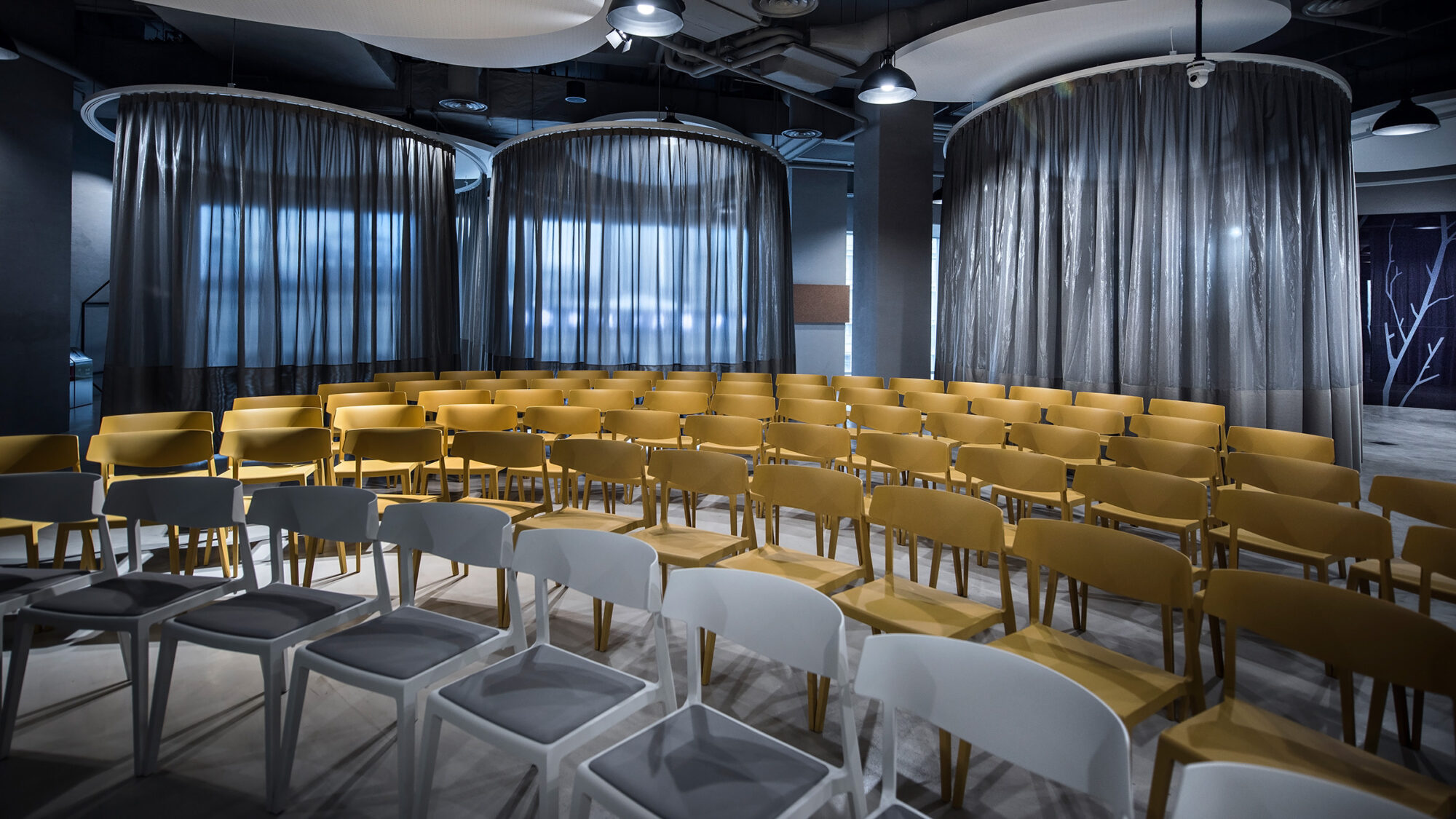
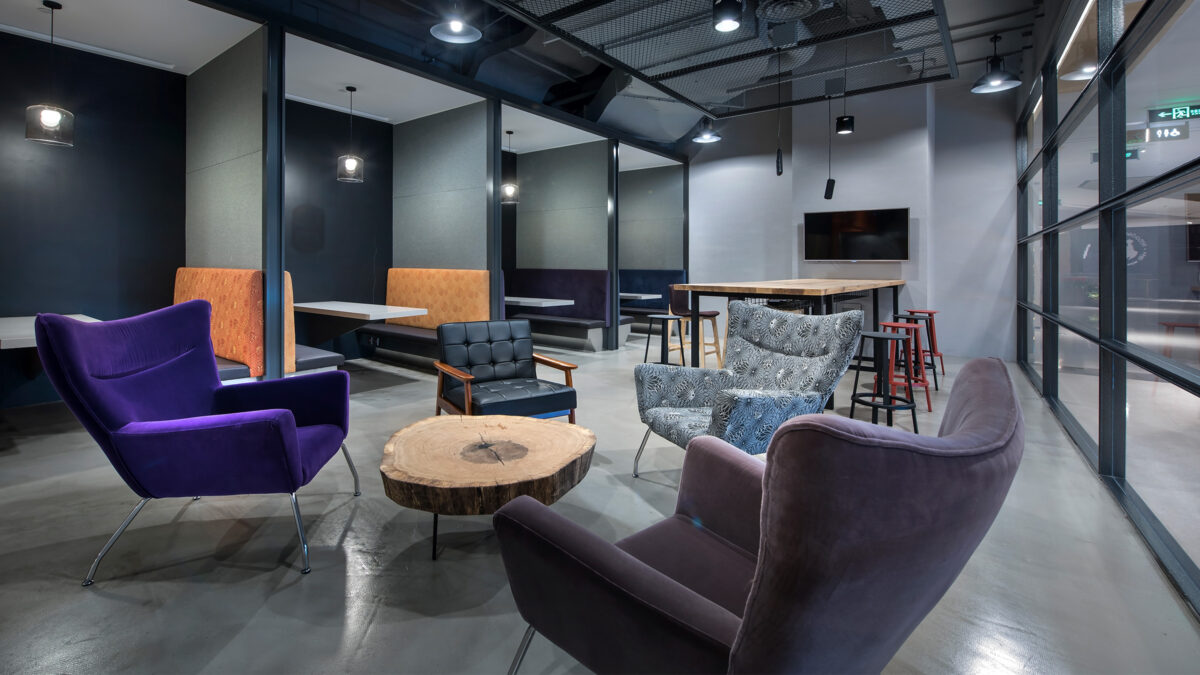
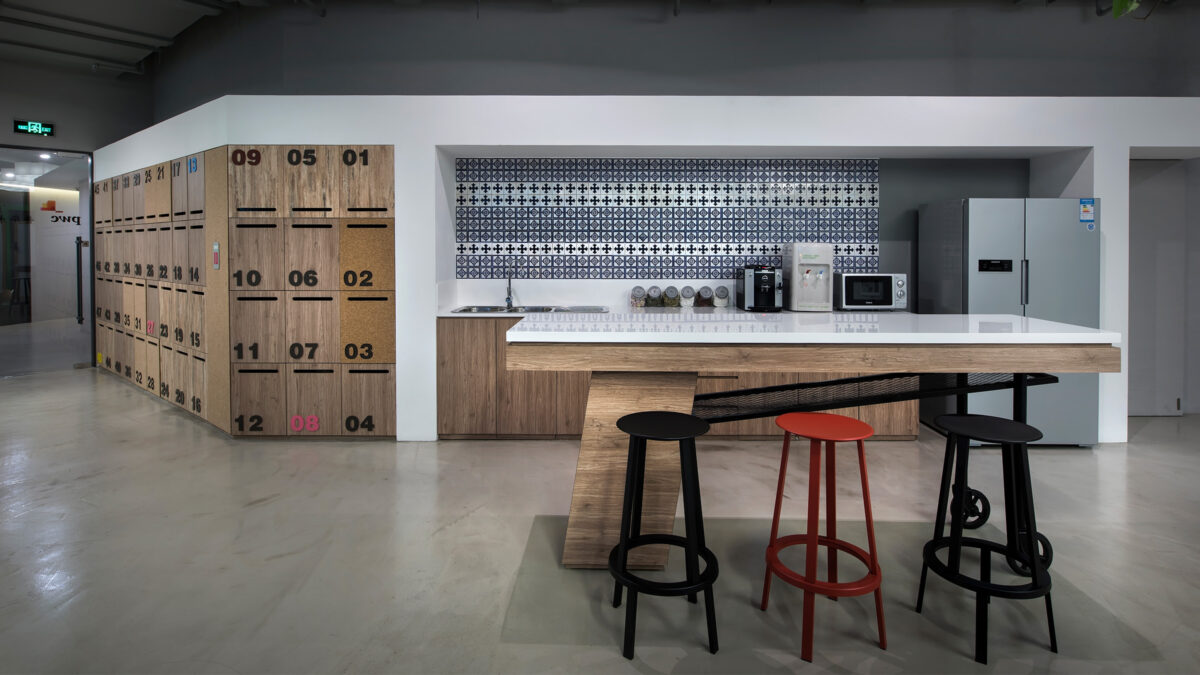
Completed
2017
Shanghai
9,600 sq ft
Vitus Lau