









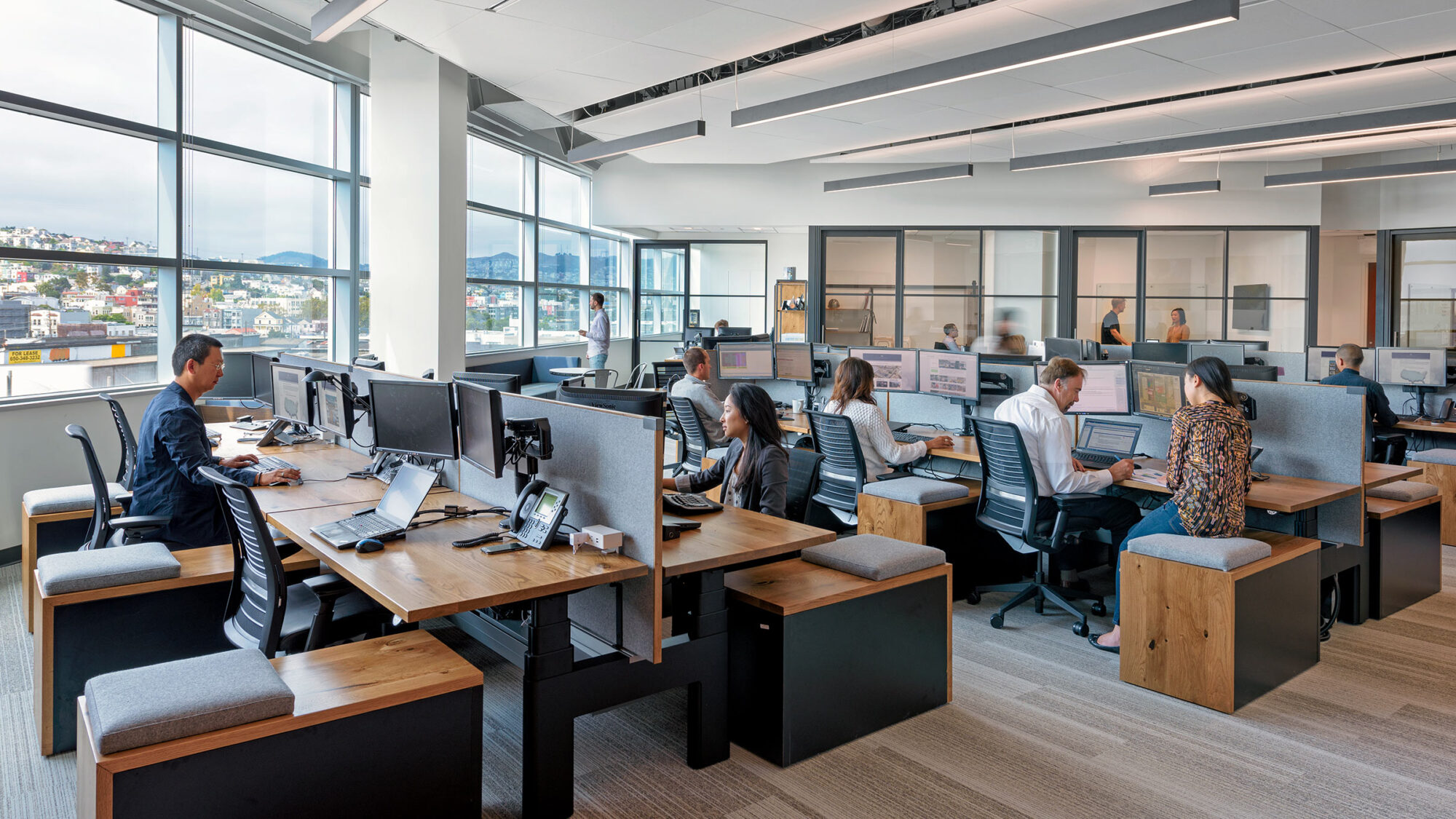
This project for a San Francisco-based real estate developer involved both renovation and a spatial reconfiguration. The firm wanted to get more from its existing space, as well as design new elements that would speak to its growing client base in tech. We creatively reinterpreted the office, drawing on residential space typologies to help the developer relate to and engage with its clients.
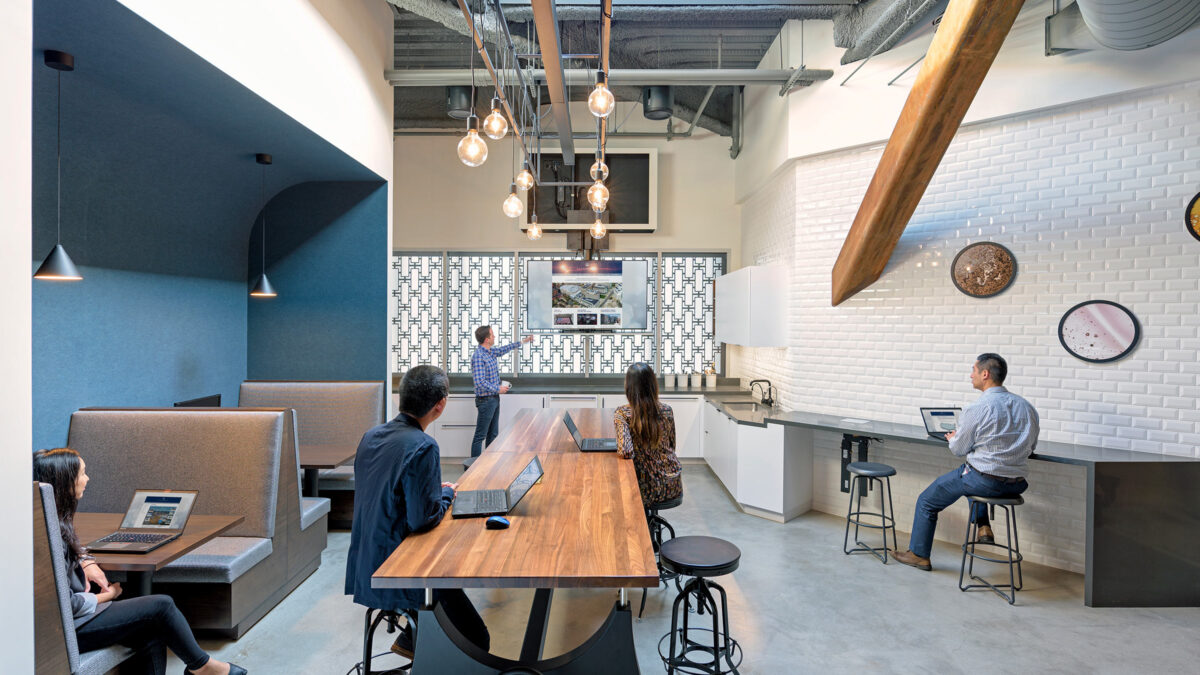
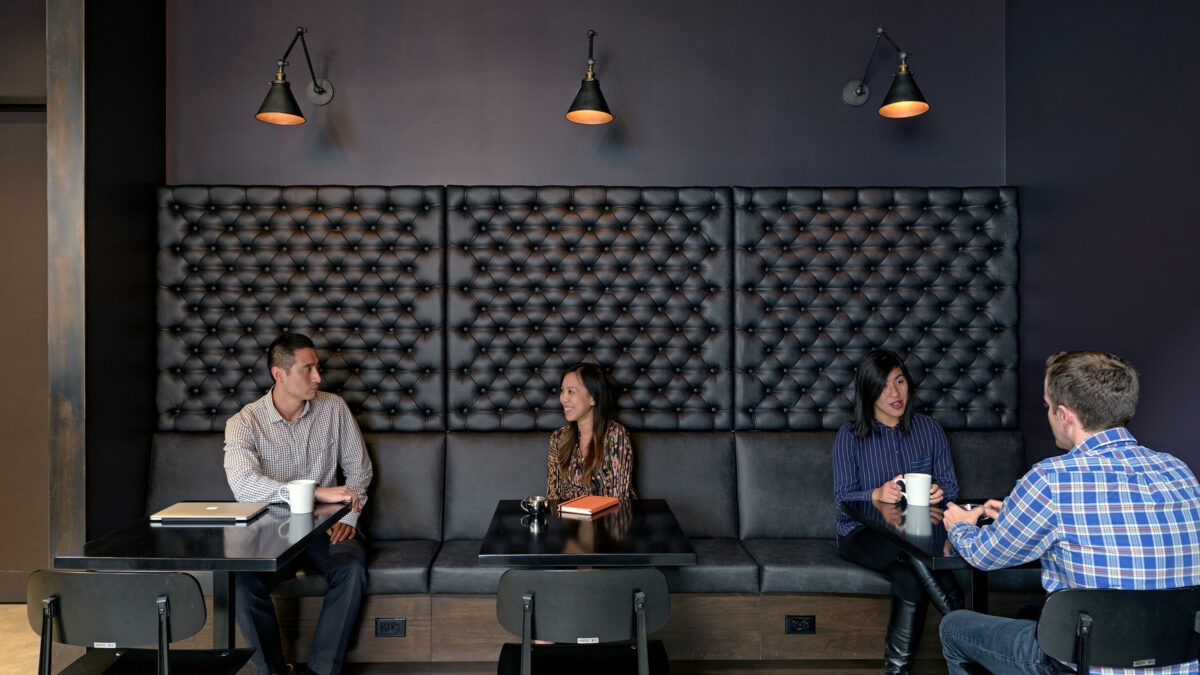
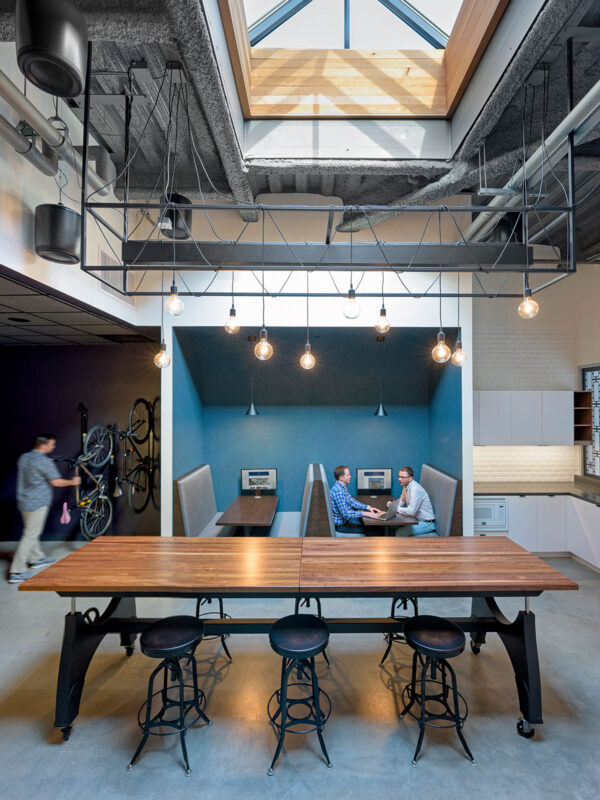
Previously, the real estate developer faced several challenges with maximising its triangular-shaped office space. We performed studies, interviews and workshops to get insight into these challenges and to develop our design solutions.
The new concept shifts the axis of the space, allowing the triangular floorplan to become an asset rather than a liability. Anchored by an eclectic café on one end and a cosy library space on the other, the once disjointed layout now encourages movement and conversation.
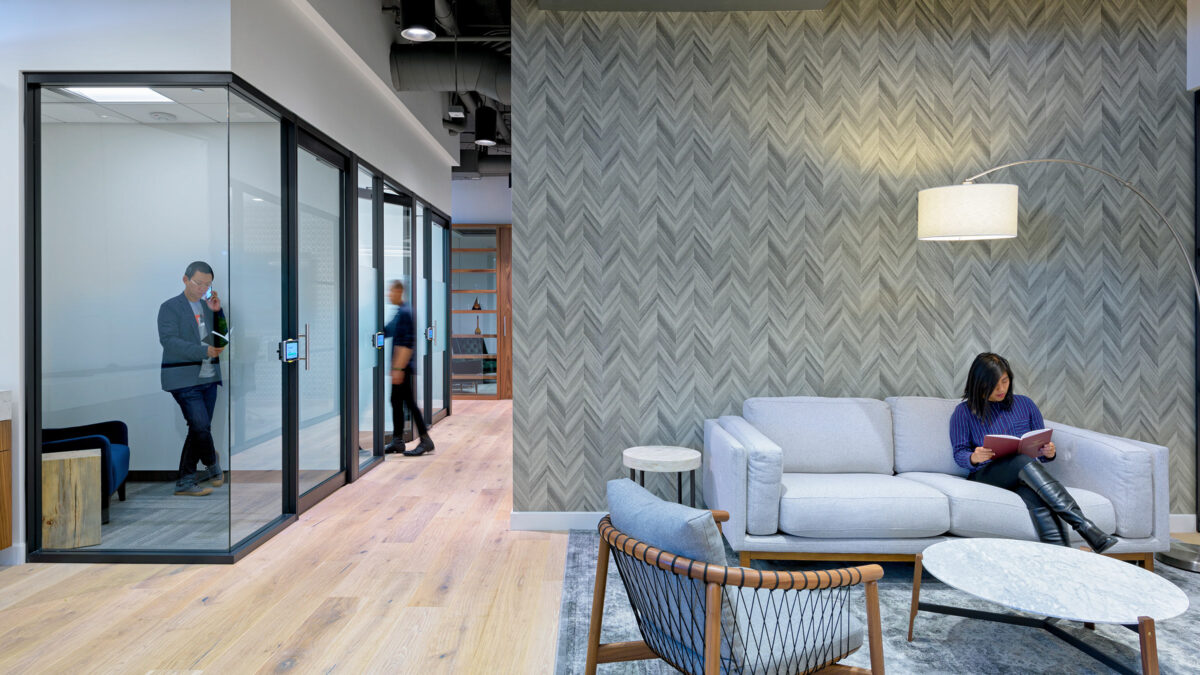
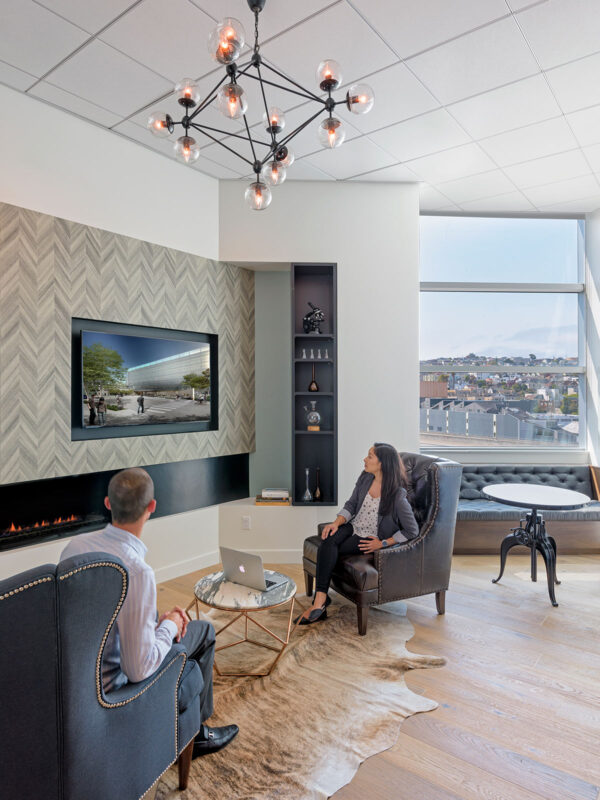
A branded, layered arrival and entry experience creates a welcoming area for clients as well as employees. Drawing on residential space types, the design incorporates a mix of collaborative settings including a fireplace lounge, library and café.
These familiar spaces address the firm’s desire for a space to help them relate to and engage with their clients. Balancing collaborative and focused settings, the new office supports a range of different work styles and people needs.
Completed
2016
San Francisco
6,900 sq ft
Jasper Sanidad