









Red Star Macalline is China’s leading furniture and home furnishing retail brand, operating a range of shopping malls and home-improvement centres. Established in 1986, the company has ambitious plans to spread its wings and become a recognised name in e-commerce and on the international stage.
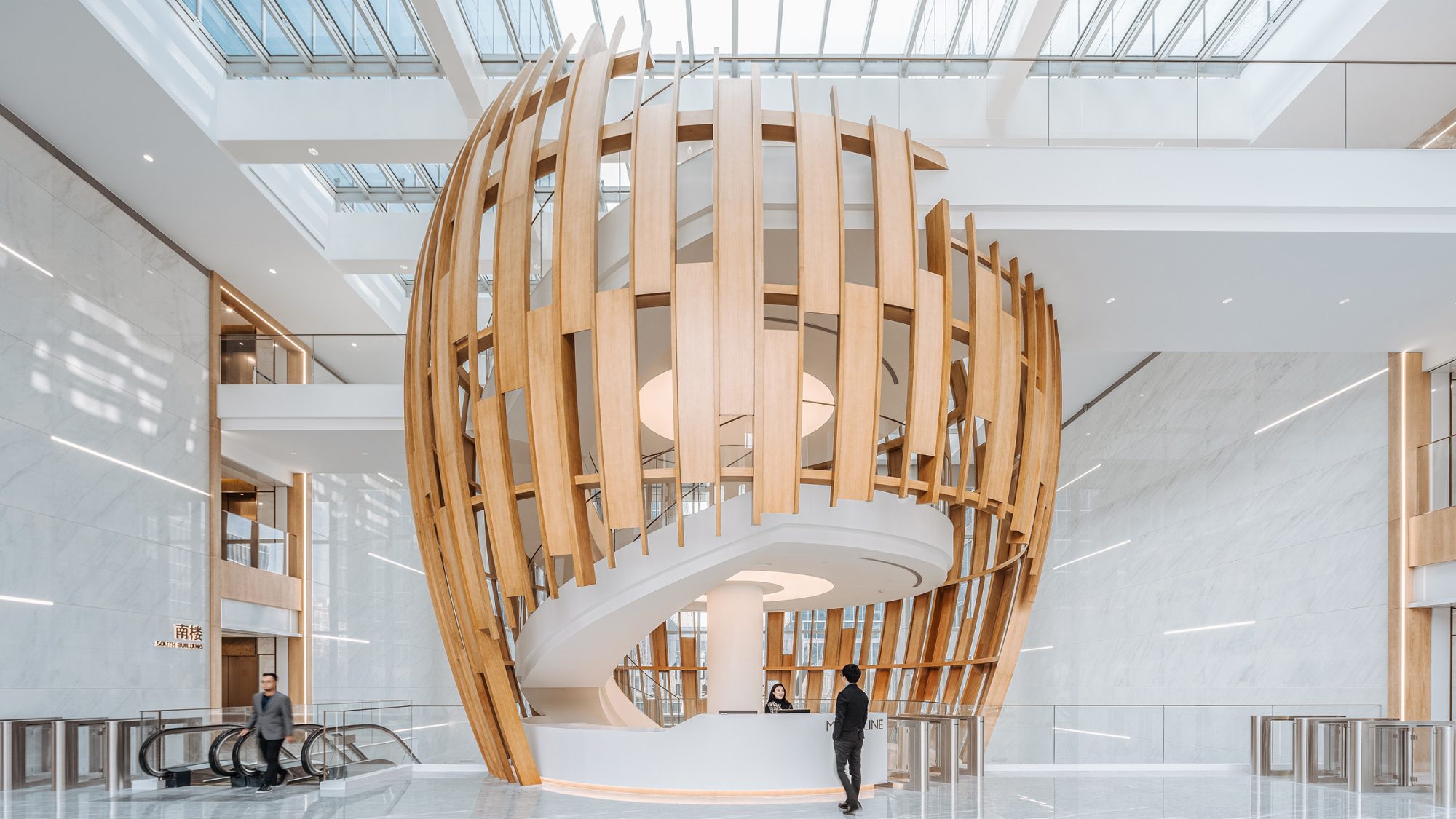
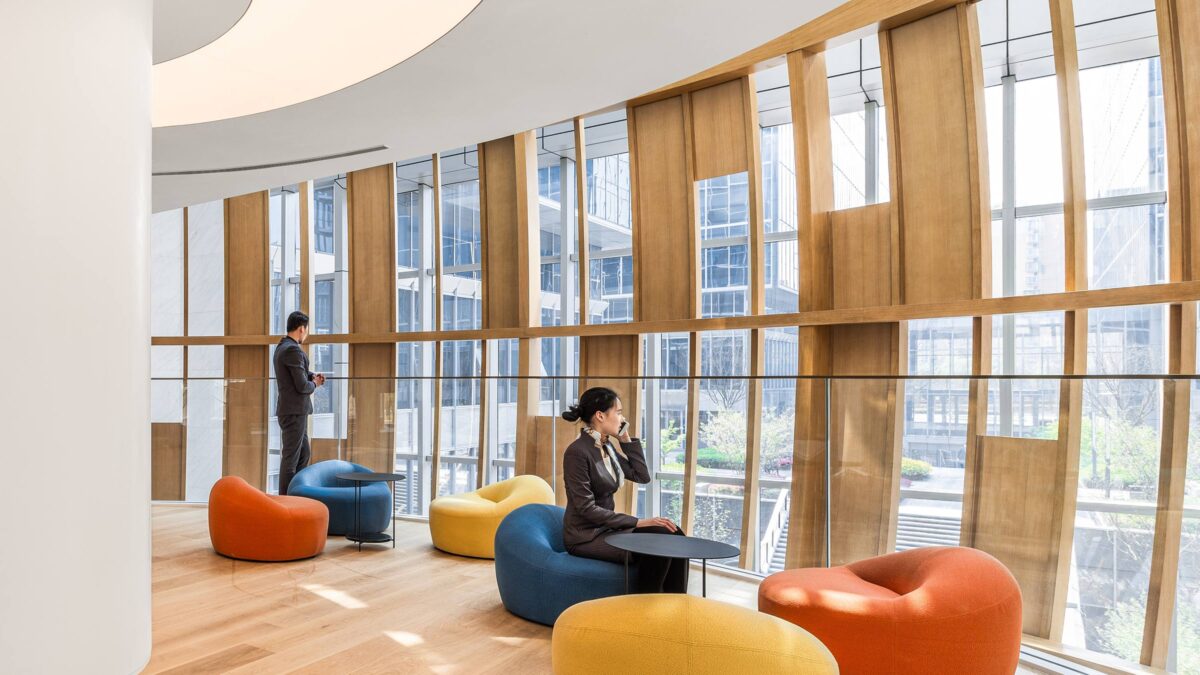
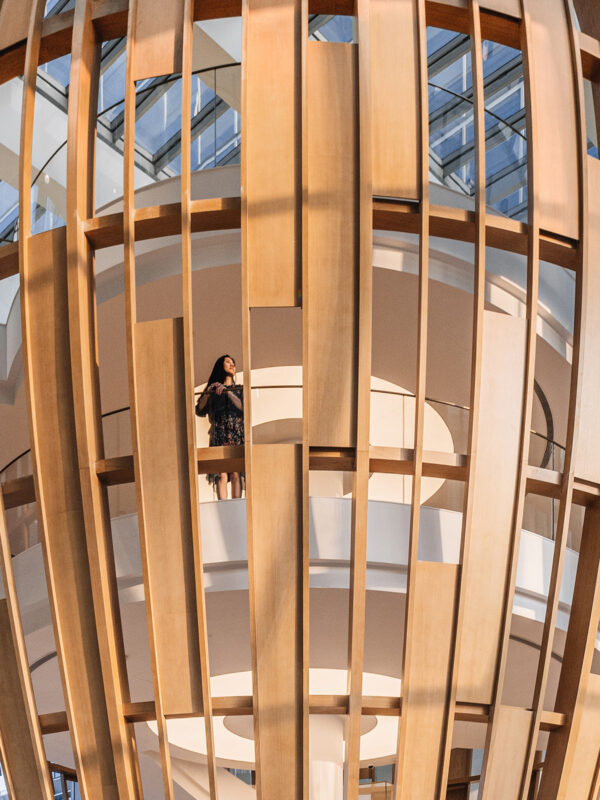
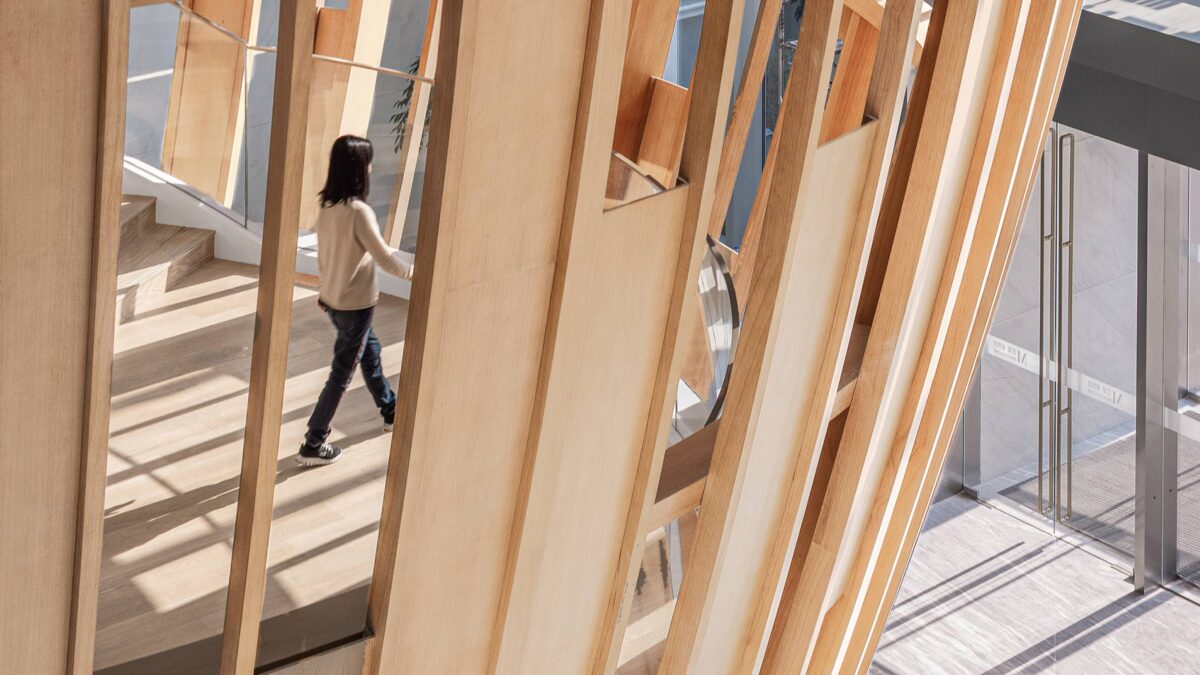
An important part of this new dawn for Red Star Macalline was its relocation to a new 330,000 sq. ft headquarters in the strategically important Hongqiao Central Business District of Shanghai. We were commissioned to oversee the design of the new space, a complex, large-scale job across two buildings linked by a dramatic central atrium.
Our goal was to create a contemporary, fluid and functional workplace, encouraging innovation and business growth. And to integrate wellbeing features throughout to keep employees happy and healthy. We provided a full range of integrated services to meet the brief, including workplace strategy, interior design, MEP and construction. Super-efficient project management and processes were needed to meet quality expectations and deadlines.
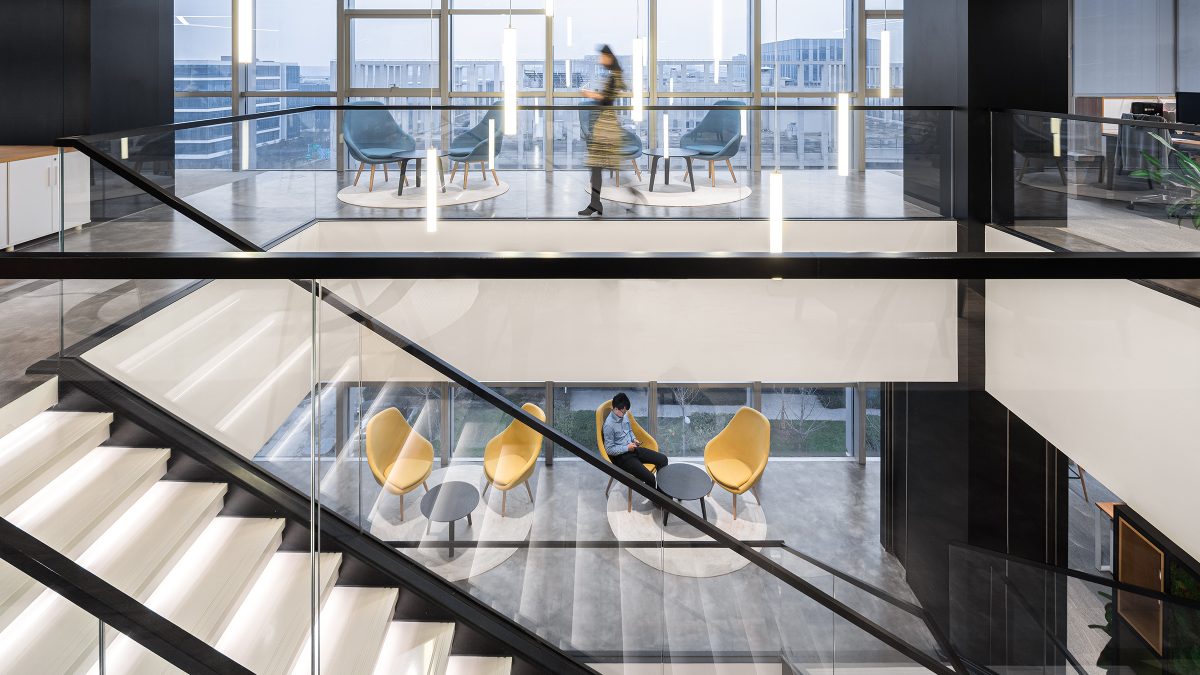
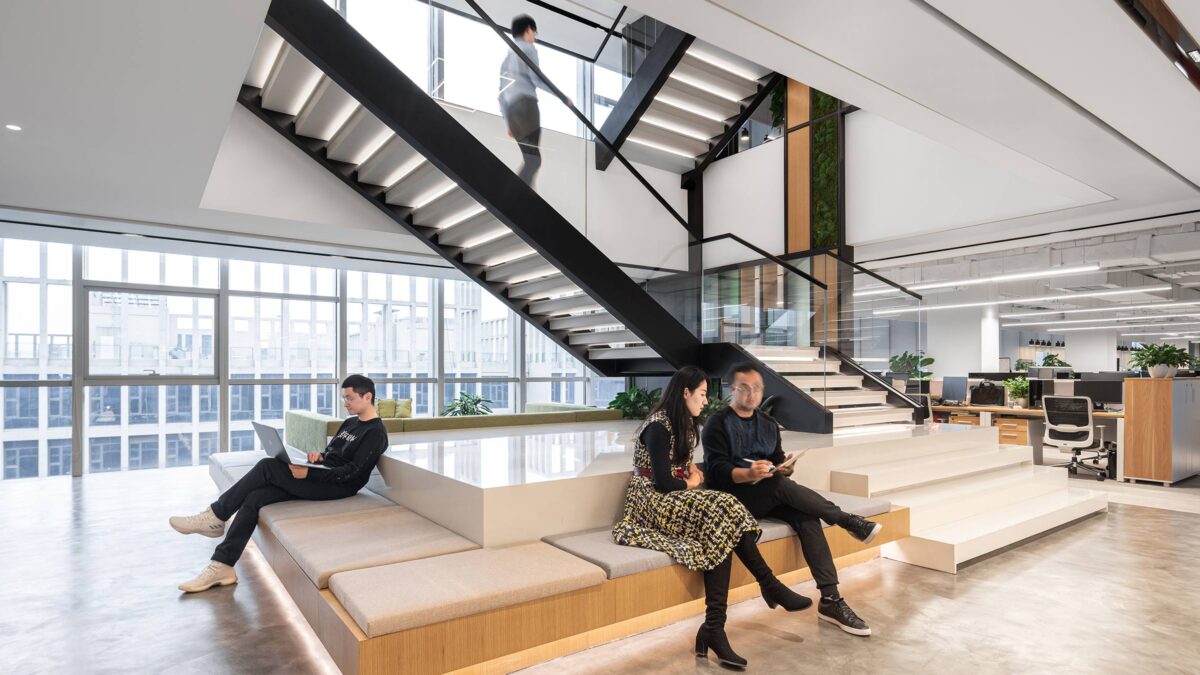
As you enter the building, you’re greeted by a bold, sculptural wooden ‘birdcage’ in the entrance, a nod to the Chinese proverb “a thousand birds returning home” — highly suitable for a furniture retailer. The spectacular structure is made of almost 500 customised components and finished in wood veneer. It provides a visual focus as well as housing dynamic functional space.
The office design was based on rigorous workplace strategy studies, which called for various floor layouts to suit different departments. In the online business department, for example, working process are built around rapid iteration and collaboration, so a flexible, modular layout was designed. This features break-out areas, phone booths, informal workstations, and meeting rooms of different sizes.
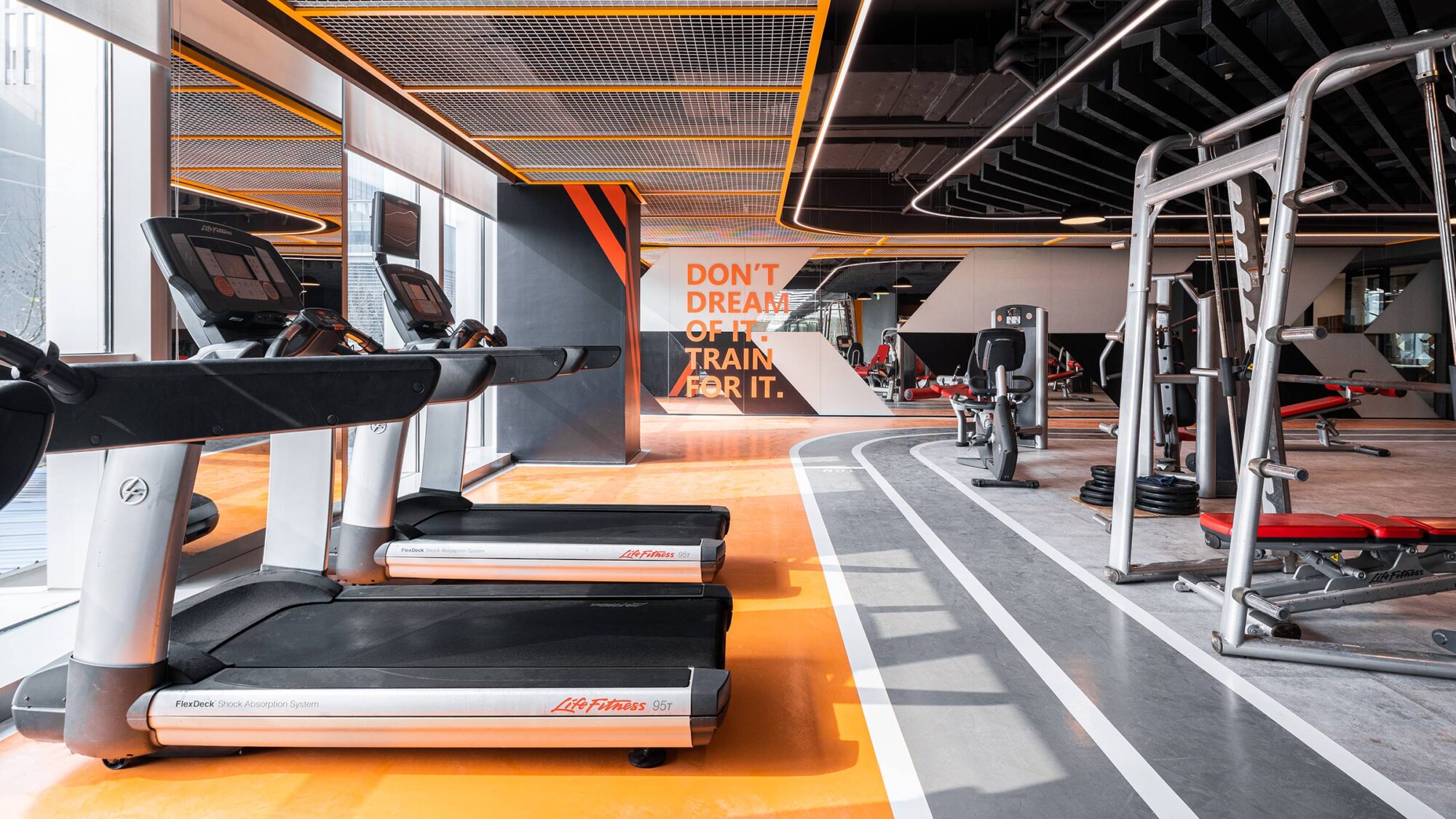
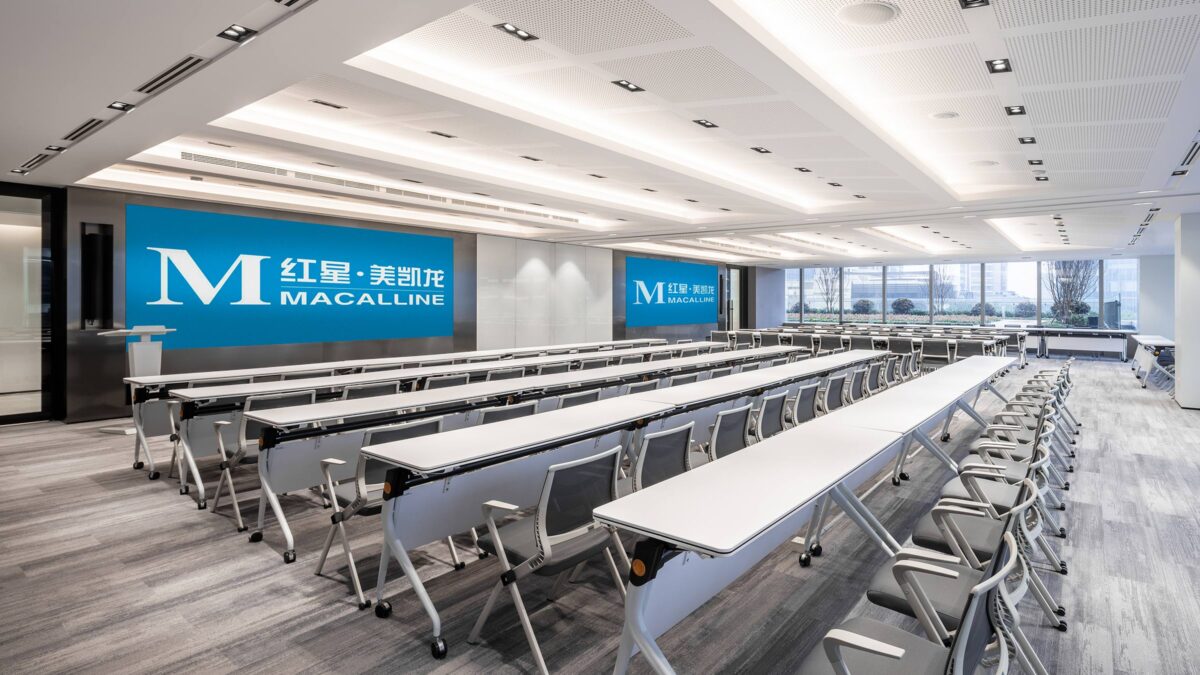
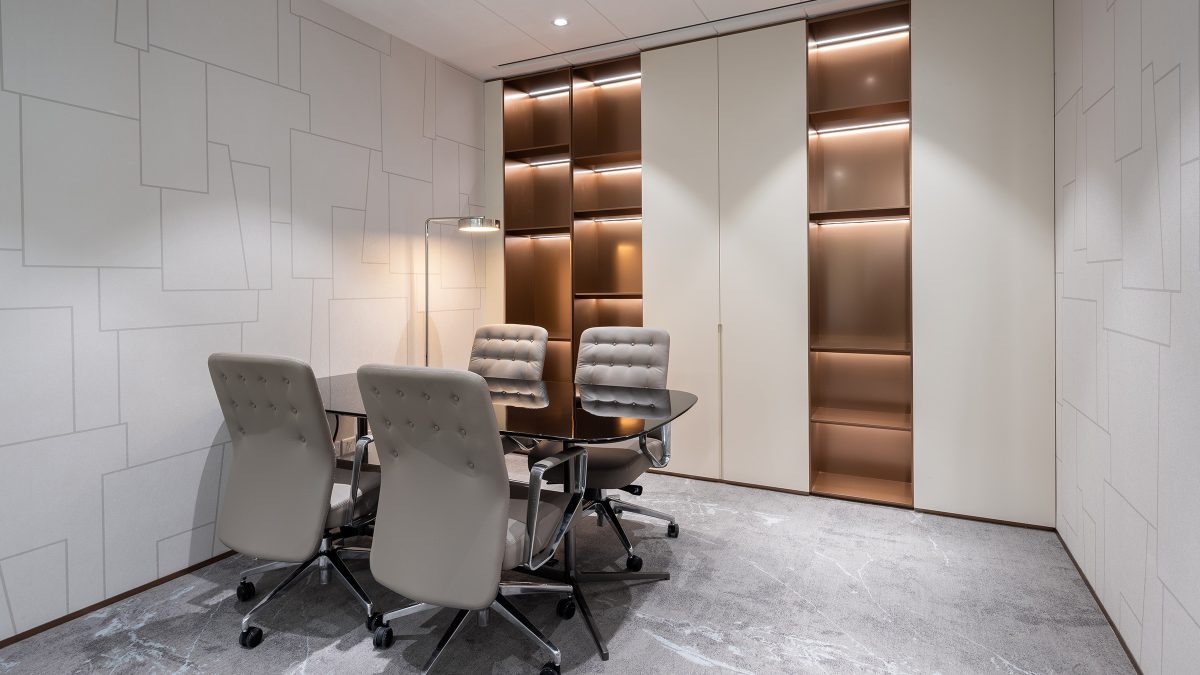
Work floors also feature a variety of design styles, materials and furniture to showcase the wide range of products that Red Star Macalline sells. As well as creating visual interest and rhythm, it’s an effective shop window for the company’s portfolio. This joint workplace and product display area becomes a memorable, intertwined part of the brand journey.
With staff wellbeing front and centre, spaces have been carefully designed to create a relaxing, comfortable environment, with plenty of natural light and indoor planting, along with shared staff amenities, including a reading area, a gym and two sleeping rooms.
Red Star Macalline’s HQ is a multi-award-winning office space, having been recognised at the AIA International Region Design Awards 2020 and the Interior Design Magazine 2020 Best of Year Awards.
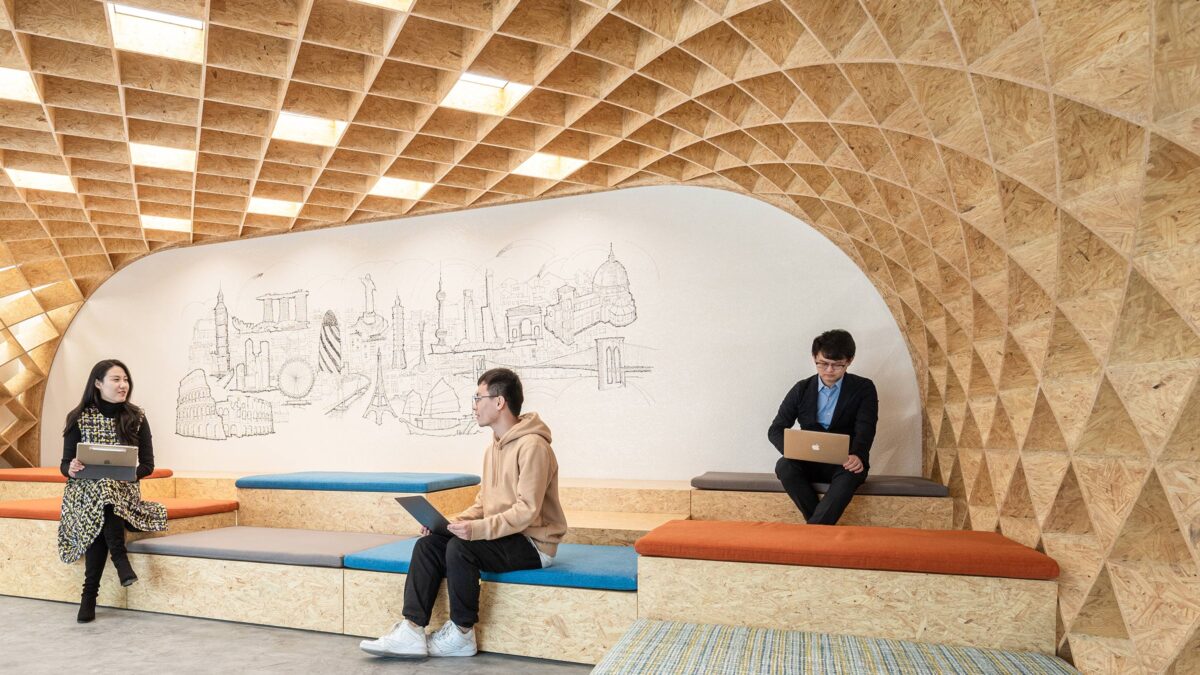
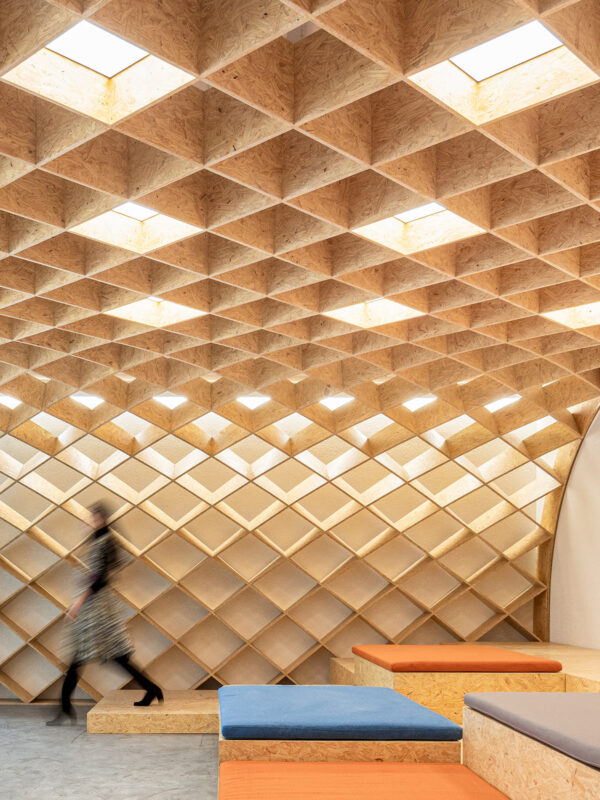
2020Interior Design Magazine - Winner
2020AIA International Region - Commendation
Completed
2020
Shanghai
330,000 sq.ft
CreatAR Images