









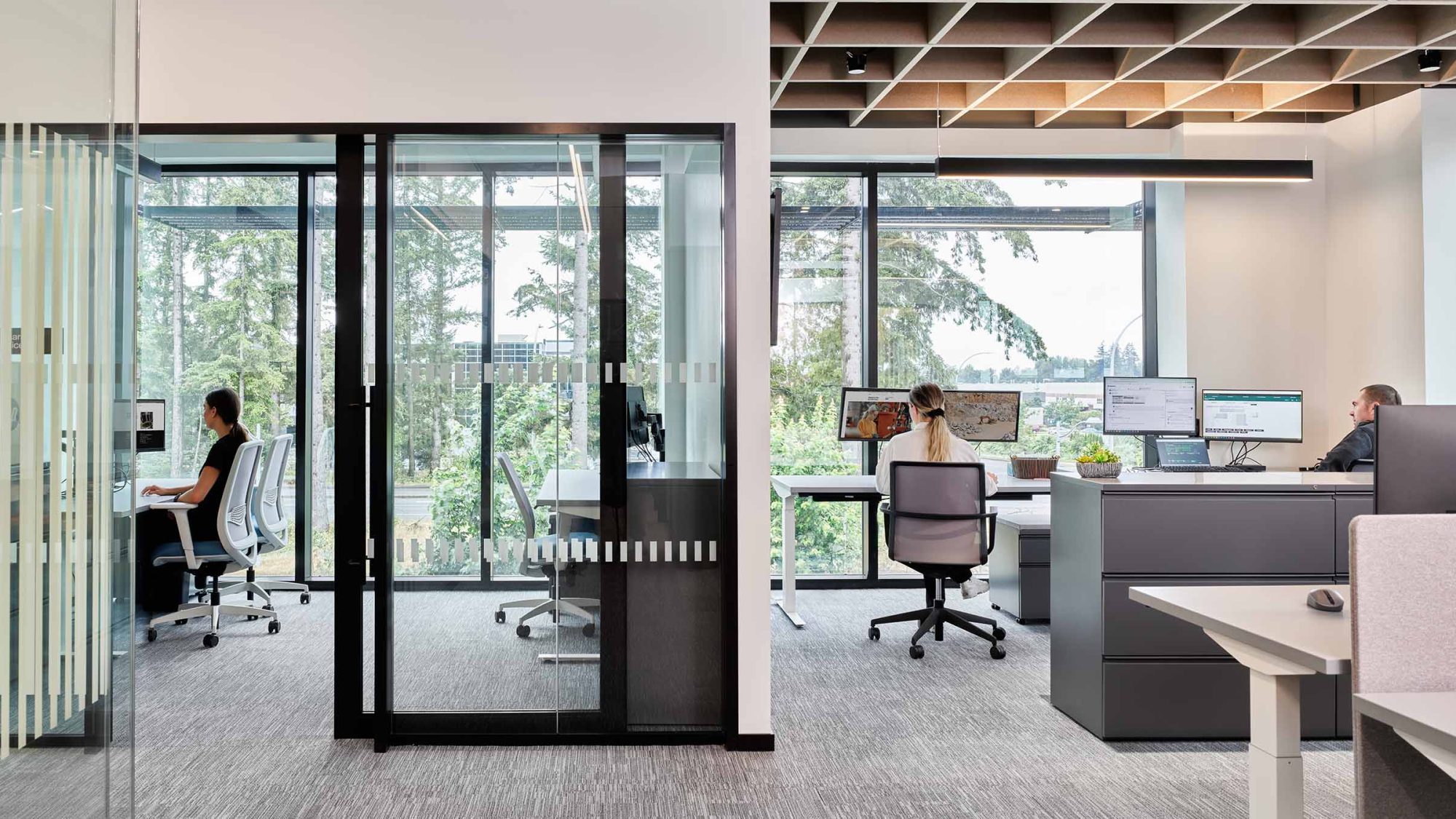
Our project for Sandvik Mining and Rock Solutions’ (Sandvik) Distribution Centre in Surrey was driven by the vision to transform a traditional, multifaceted, industrialised workspace into a user-centric environment. Our design converted an industrial tilt-up building into a sophisticated, welcoming space that supports Sandvik’s technical sales functions and product development needs.
We were to bridge the gap between the technical areas and office spaces to create a cohesive, branded and inclusive experience for all employees.
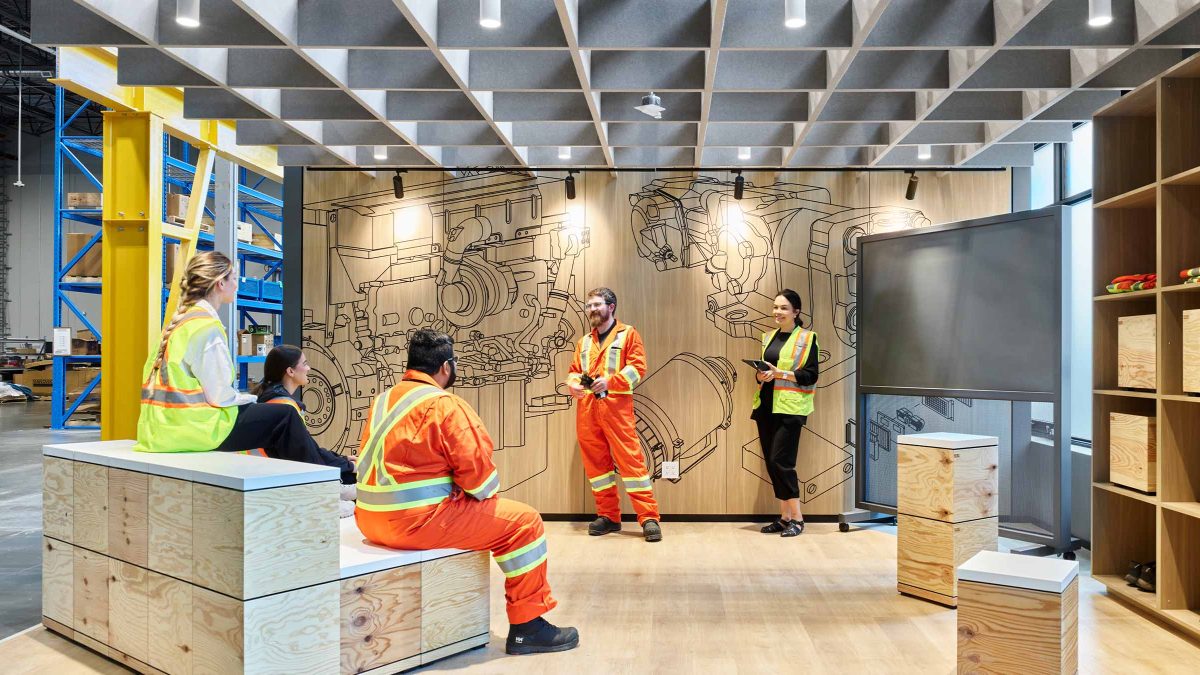
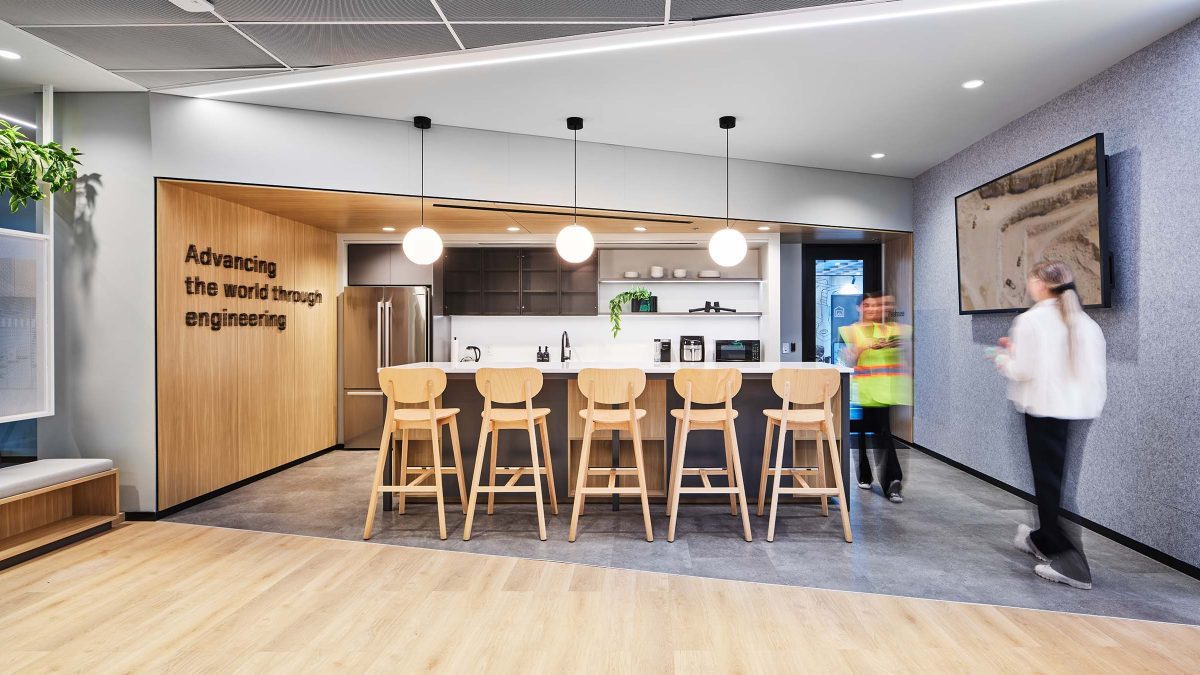
This nearly 40,000-square-foot facility connects Sandvik’s customers in Western Canada with its superior customer service. It aims for end-to-end optimisation through automation and data analytics.
Most of the facility consists of a large parts warehouse, serving as a local hub for the company’s aftermarket logistics group. It also includes a component workshop, workspaces, meeting facilities, a customer service centre and a training facility.
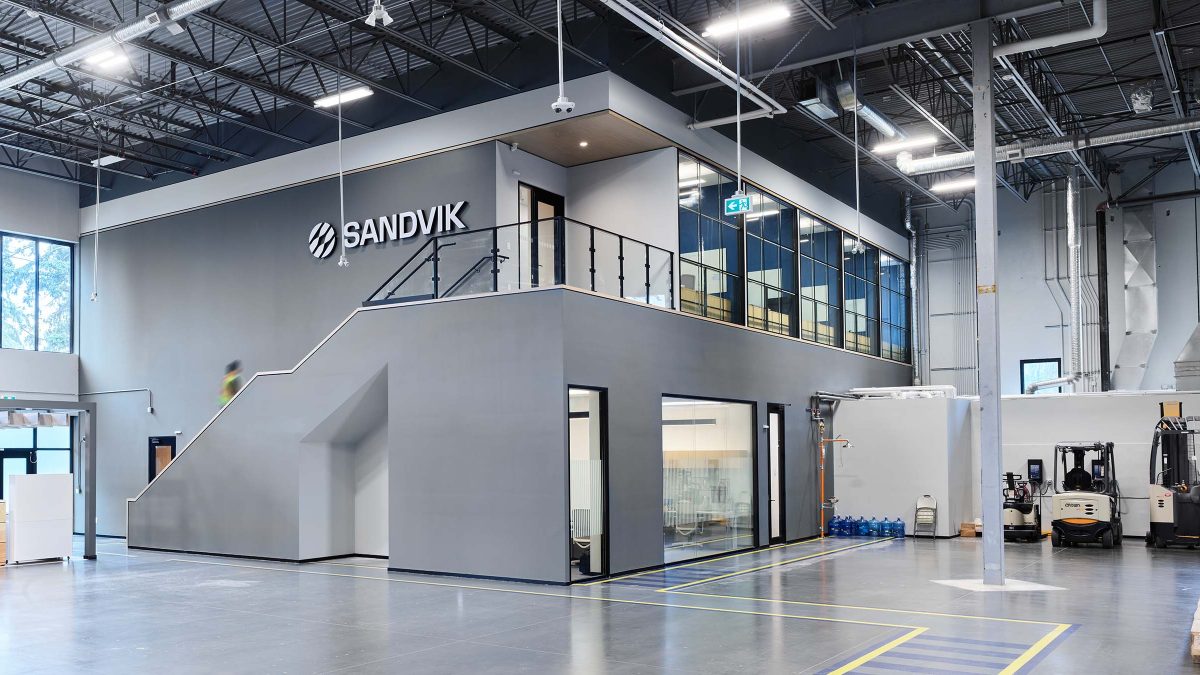 Our approach was to respect Sandvik's brand beyond identity and expand its application to improve workflows and enhance operational areas.
Our approach was to respect Sandvik's brand beyond identity and expand its application to improve workflows and enhance operational areas. Our team wanted to achieve a high level of finish and aesthetics, creating a ‘supreme experience’ for employees that is far removed from the typical industrial or warehouse feel.
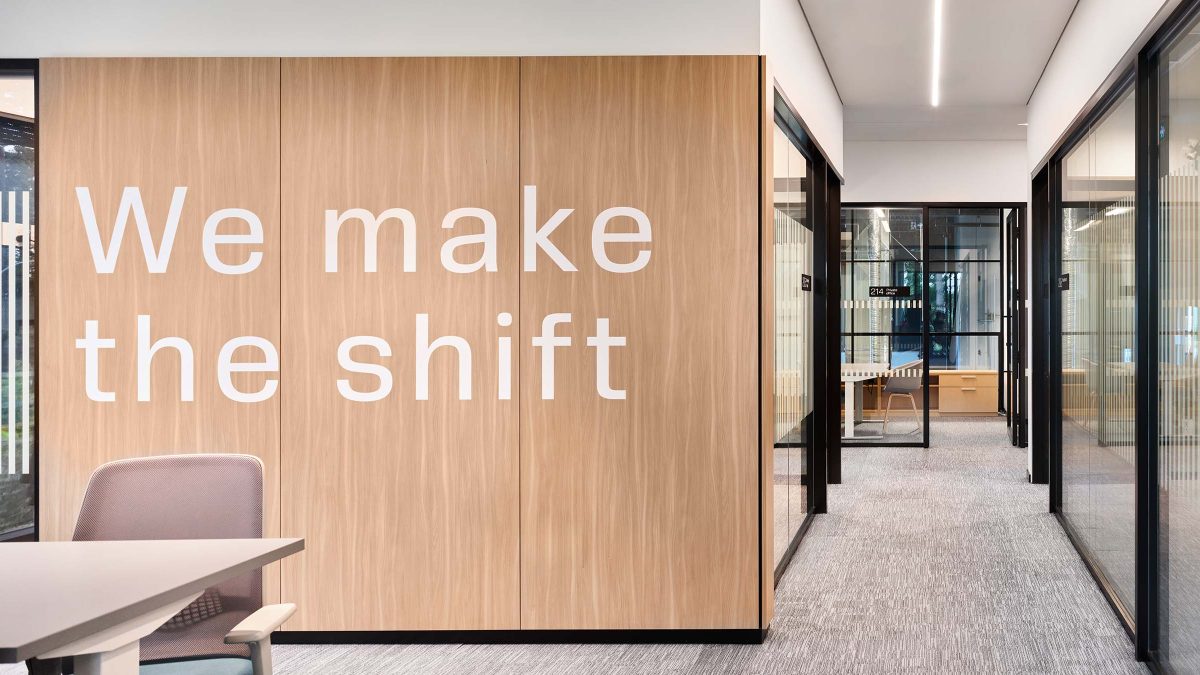 Material choices were deliberately warm and inviting—natural wood and extensive acoustic treatments were used to counterbalance the hard industrial elements found in technical settings.
Material choices were deliberately warm and inviting—natural wood and extensive acoustic treatments were used to counterbalance the hard industrial elements found in technical settings. Key areas of innovation included ‘hub areas’ or ‘tool talk areas,’ designed to connect the office workforce and technical staff. These spaces function as central nodes, supporting interaction and alignment across different disciplines, essential for operational harmony, community and enhanced team collaboration.
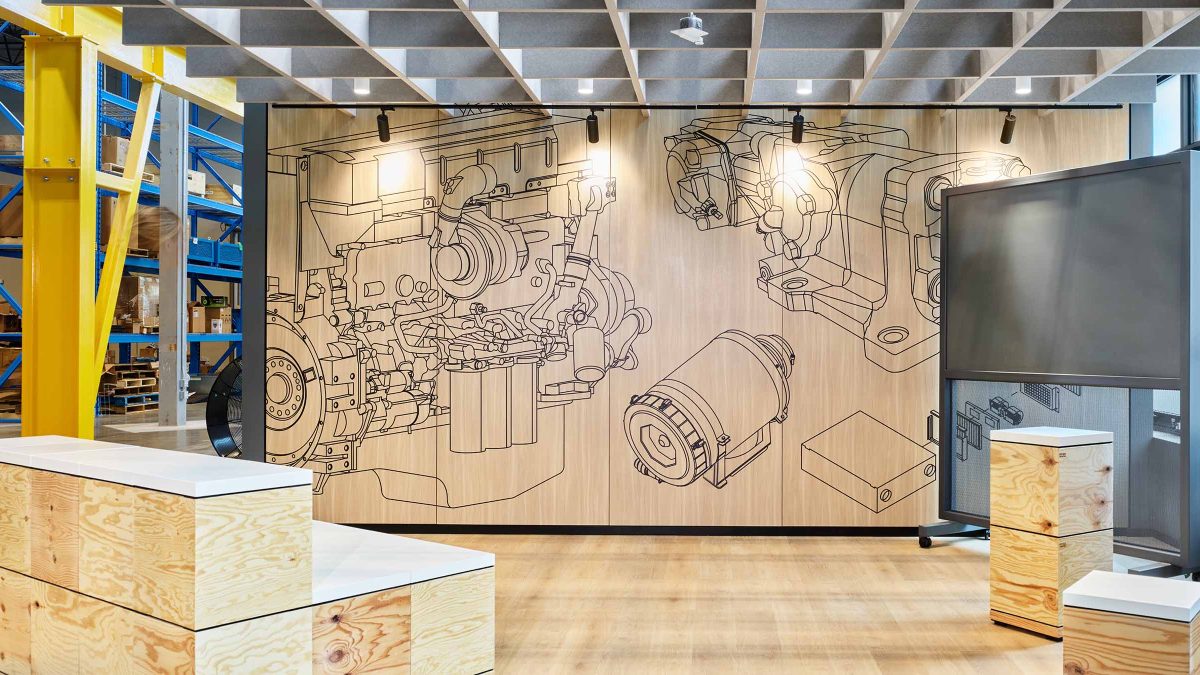
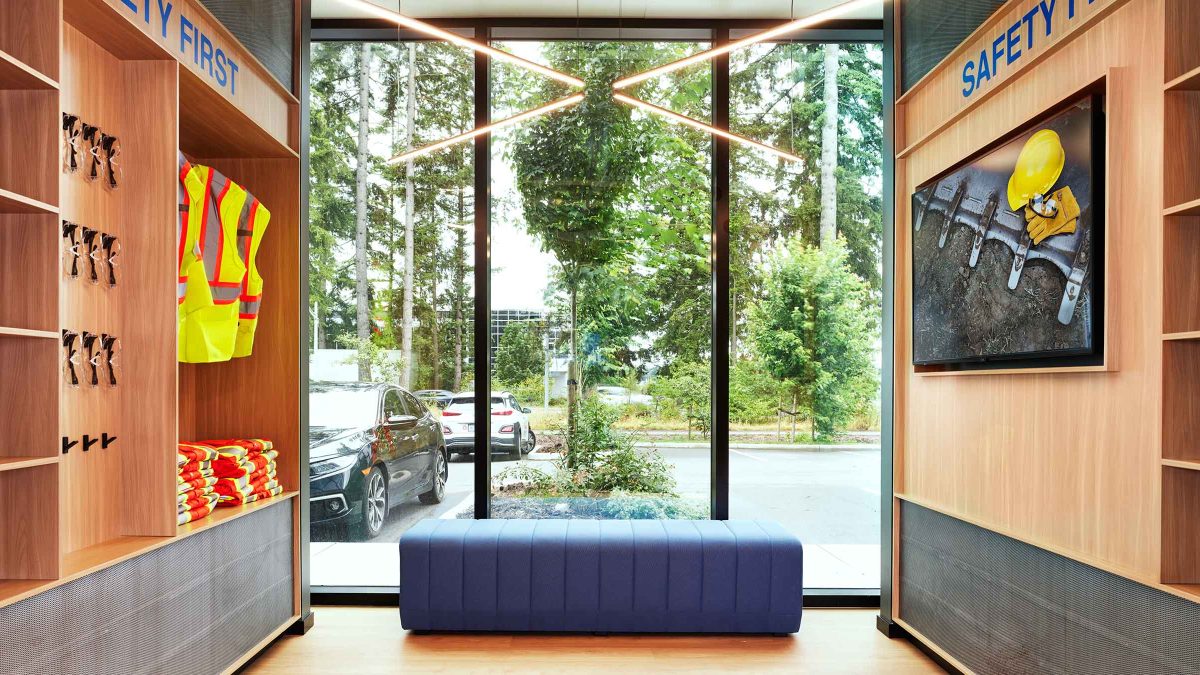
We designed an innovative workshop area where tools could be engineered and modified according to specific client needs. This co-development space allows for real-time demonstrations and troubleshooting. Furthermore, it provides a hands-on experience that celebrates Sandvik’s commitment to customer satisfaction and technological proficiency.
Flexibility was integral in accommodating the diverse functions of the space—from technical sales and client demonstrations to daily operational tasks.
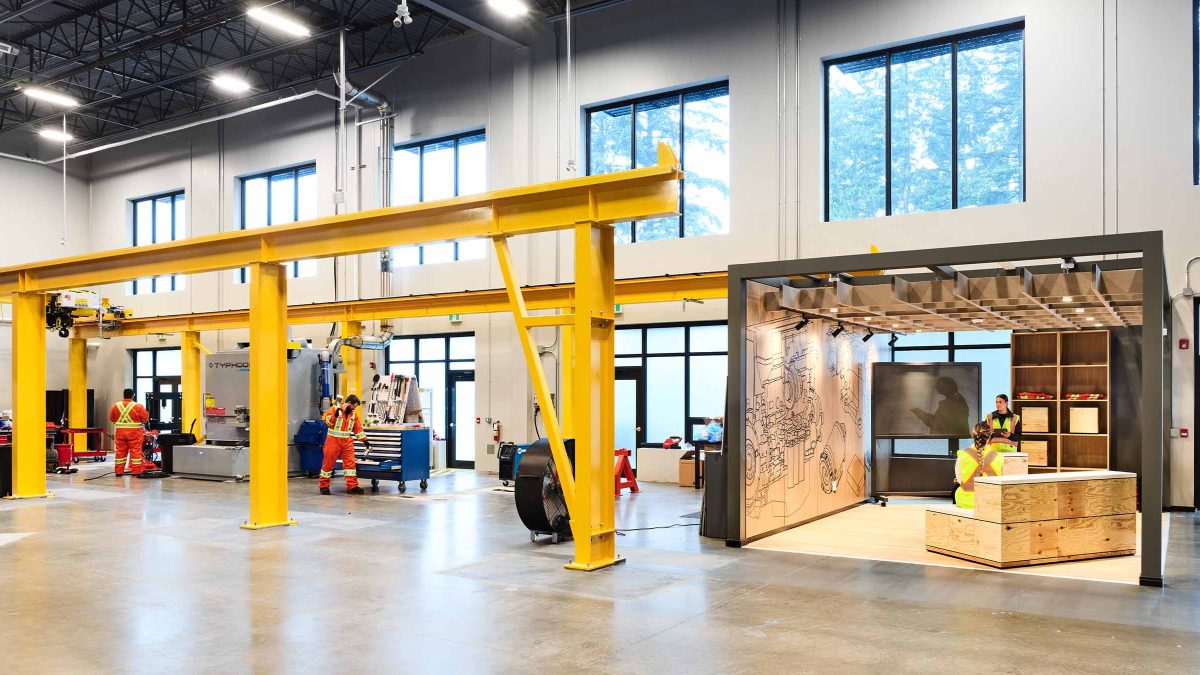
We developed a branded experience that’s unmistakably Sandvik. Following design guidelines provided by the client’s head office in Sweden, we ensured the space met global standards and resonated with Sandvik’s core values.
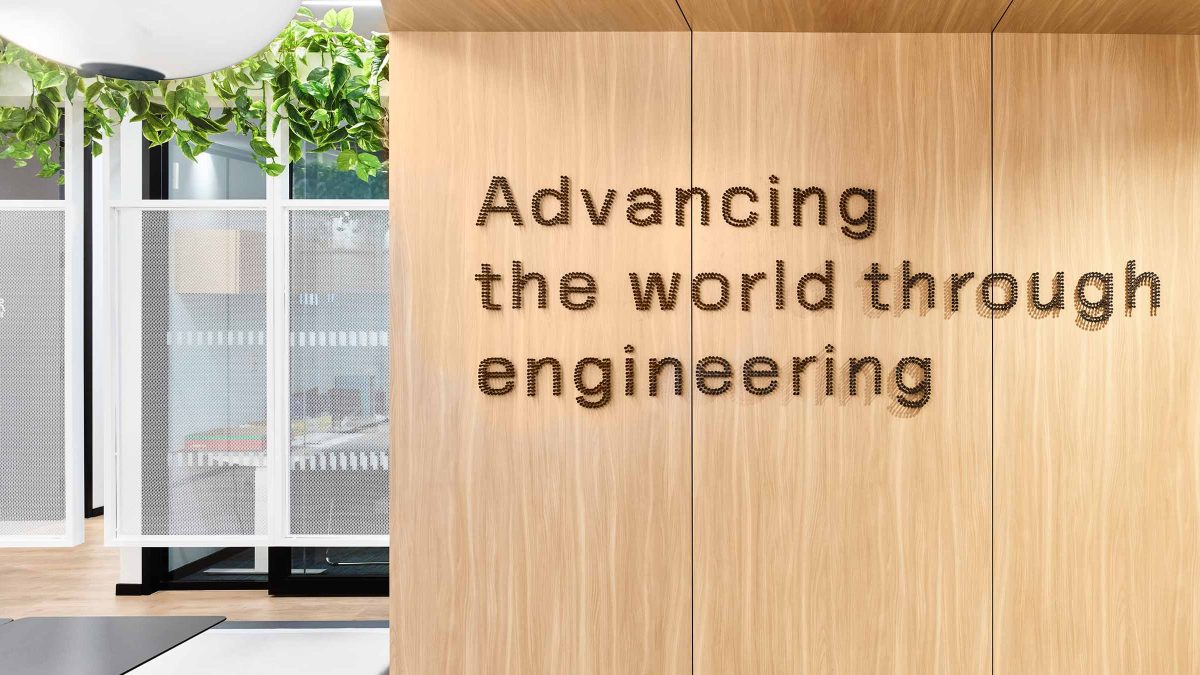 Brand colours and distinctive graphics on windows and walls helped craft this unique environment.
Brand colours and distinctive graphics on windows and walls helped craft this unique environment. Our design balances specialised capabilities essential for testing and application while avoiding overly customised features that could potentially become obsolete. Integrating technical spaces into the workplace fabric supports an environment that stimulates genuine collaboration among engineers, staff and clients.
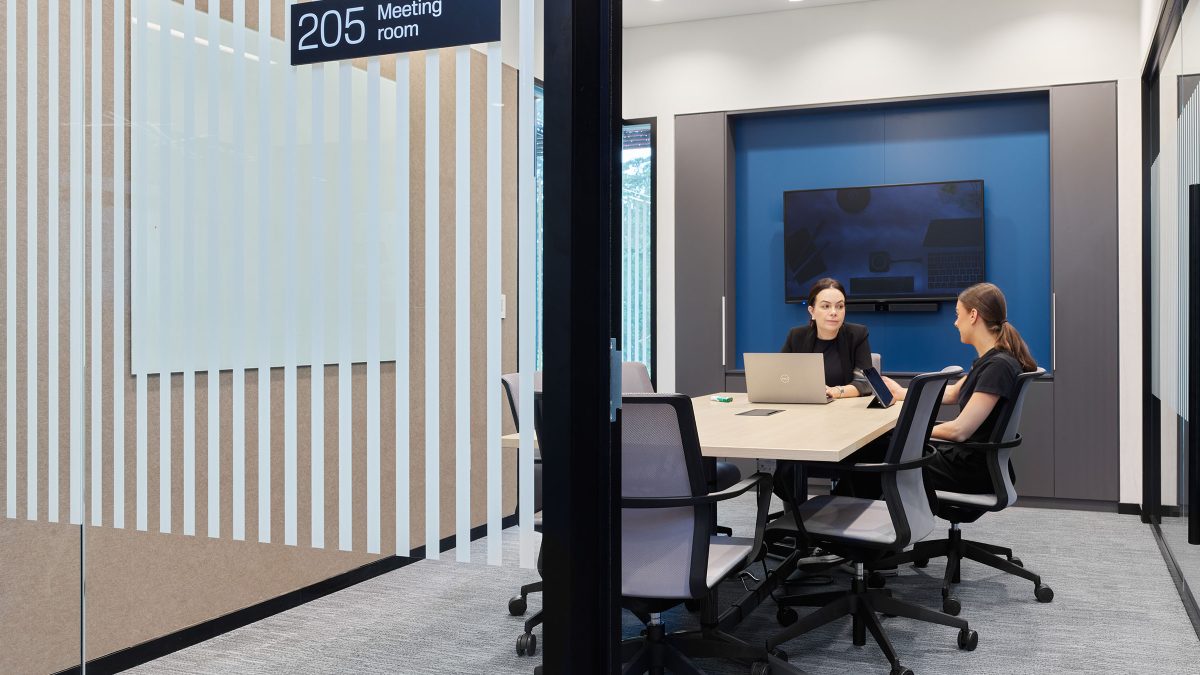
Strategic design transformed this space into a dynamic conduit for the brand, enriching company culture and speed to innovation. Through these efforts, we have established a setting where innovation and success are not just possible but inevitable.
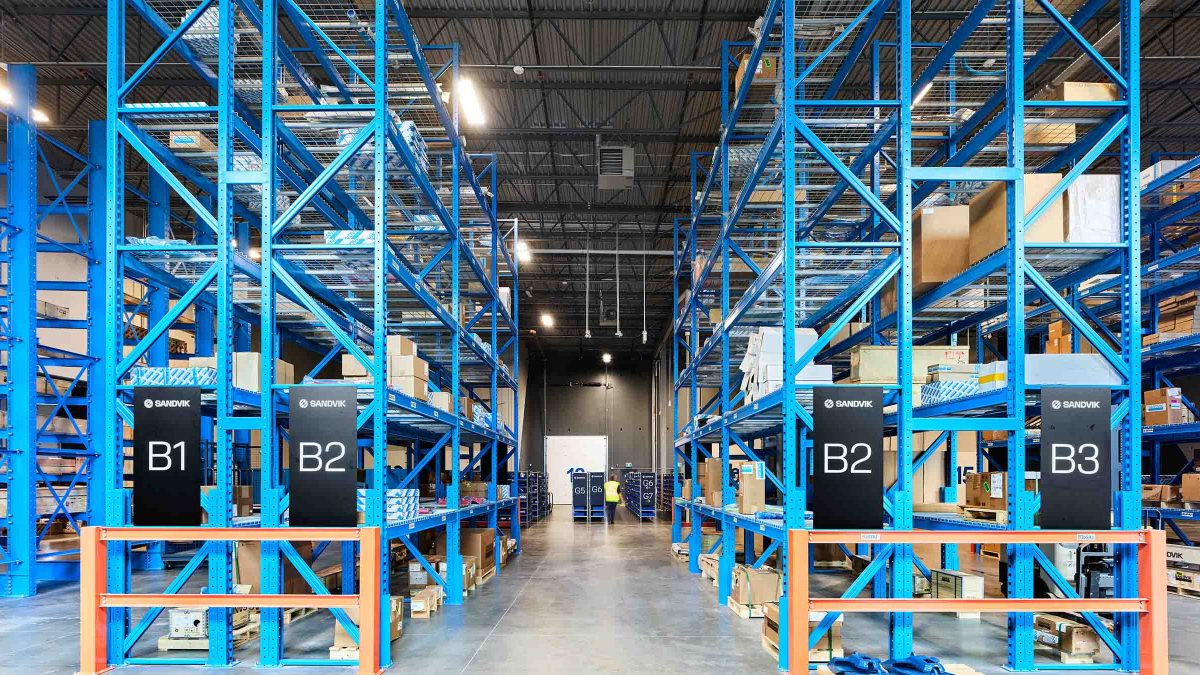
Completed
2024
Surrey, British Columbia
3,530 sq m / 38,000 sq ft
Martin Knowles