









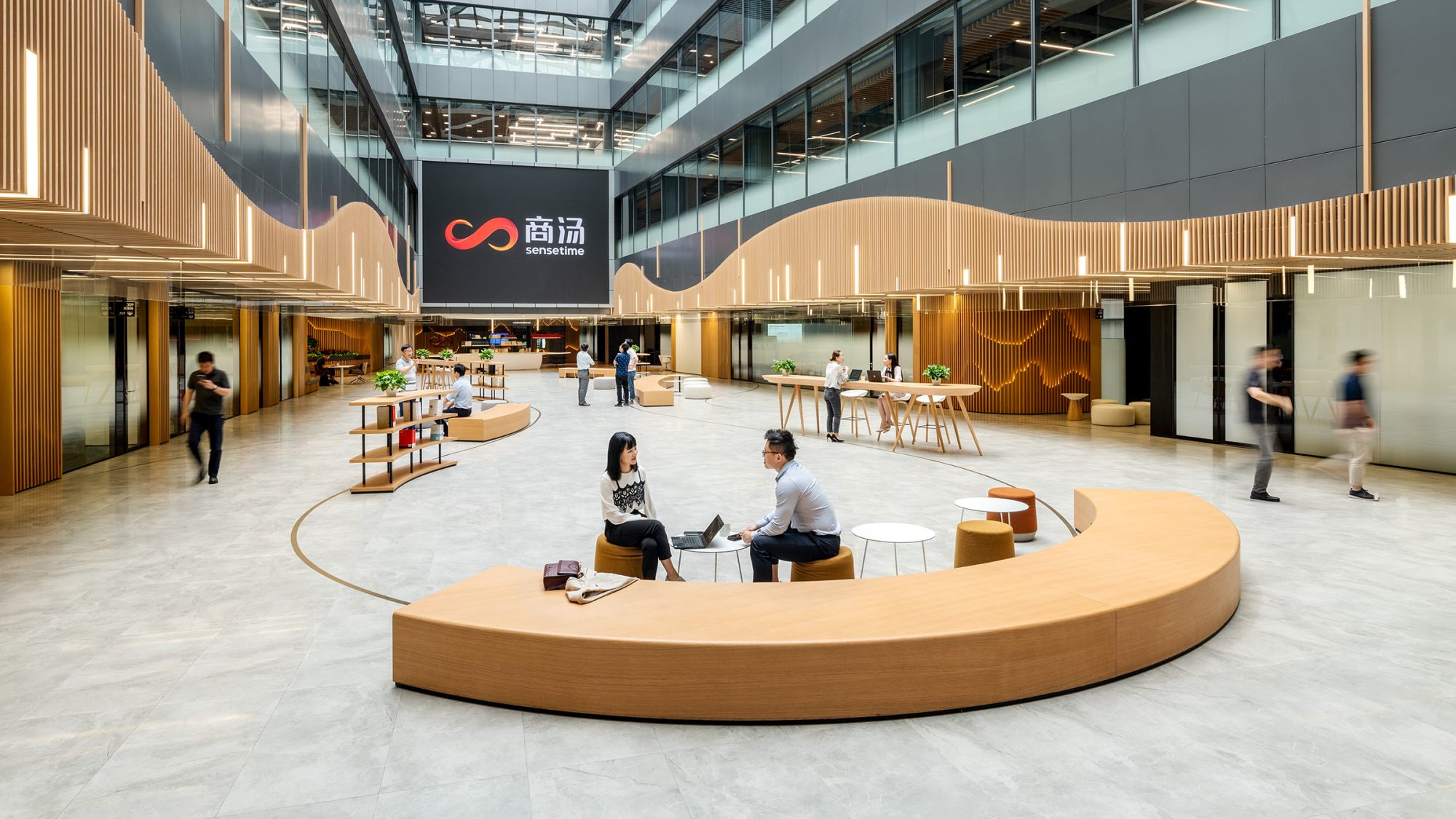
In response to rapid business growth, artificial intelligence company SenseTime wanted to establish its Chinese headquarters in the Caohejing Development Zone of Shanghai. We created a high-performance office environment that encourages social collaboration and prioritises wellbeing. The new headquarters spans 22,000 sq m across seven floors and reflects the company’s technology and research DNA.
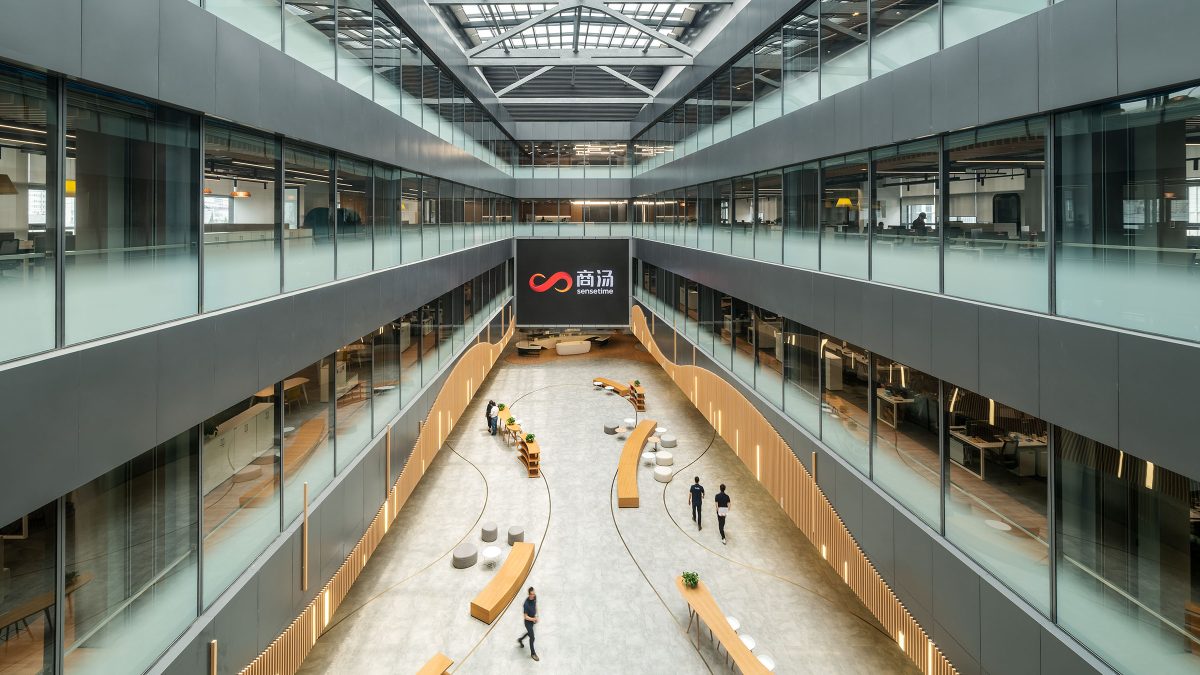
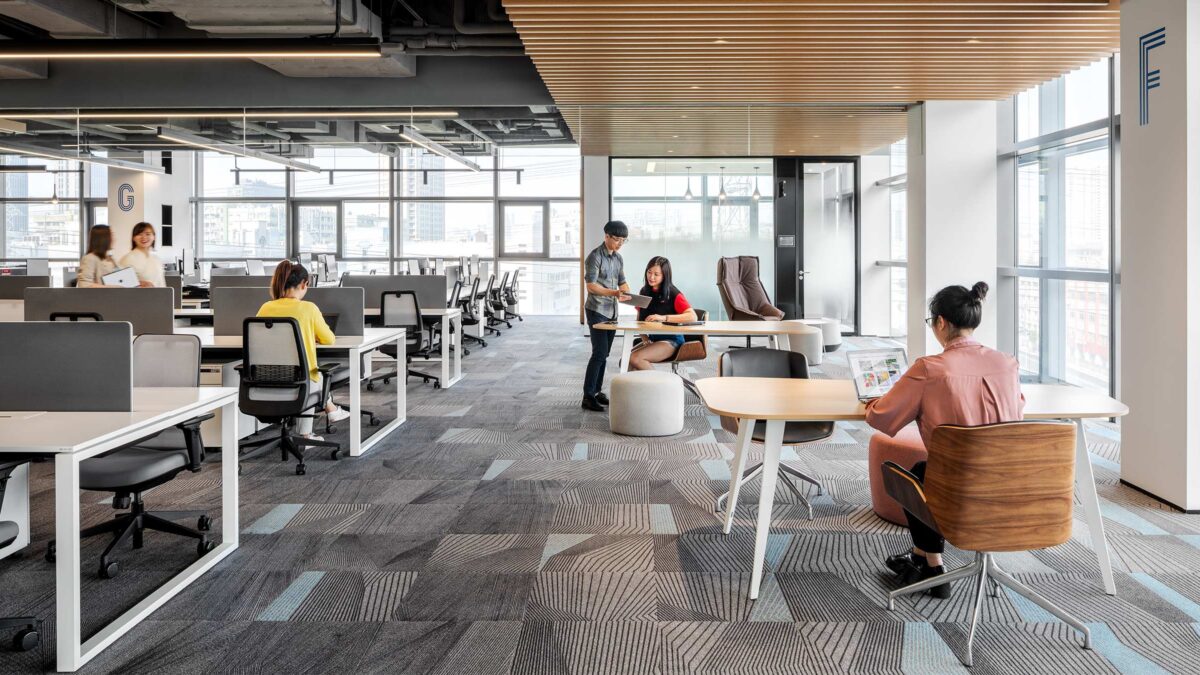
Informed by comprehensive workplace strategy studies, the design of SenseTime’s China headquarters creates a human-centric work environment for up to 1,400 employees. As the AI business experiences rapid change, the space addresses this with agility and mobility. It helps staff to communicate, collaborate and socialise in a diverse, choice-rich setting. High technology creates impact throughout the user journey in a space that serves brand and business.
Inspired by the company’s culture of resilience and progressive innovation, typical work floors are open plan with glass partitions demonstrating SenseTime’s values of transparency and collaboration. Windows provide maximum daylight with public spaces for discussion and recreation to support wellness. The space encourages vertical movement and communications across different floors with meeting rooms, the exhibition hall and multi-functional spaces located at the building’s centre. The third floor features a variety of spaces for visitors, providing easy access for meetings while maintaining privacy for the work floors above.
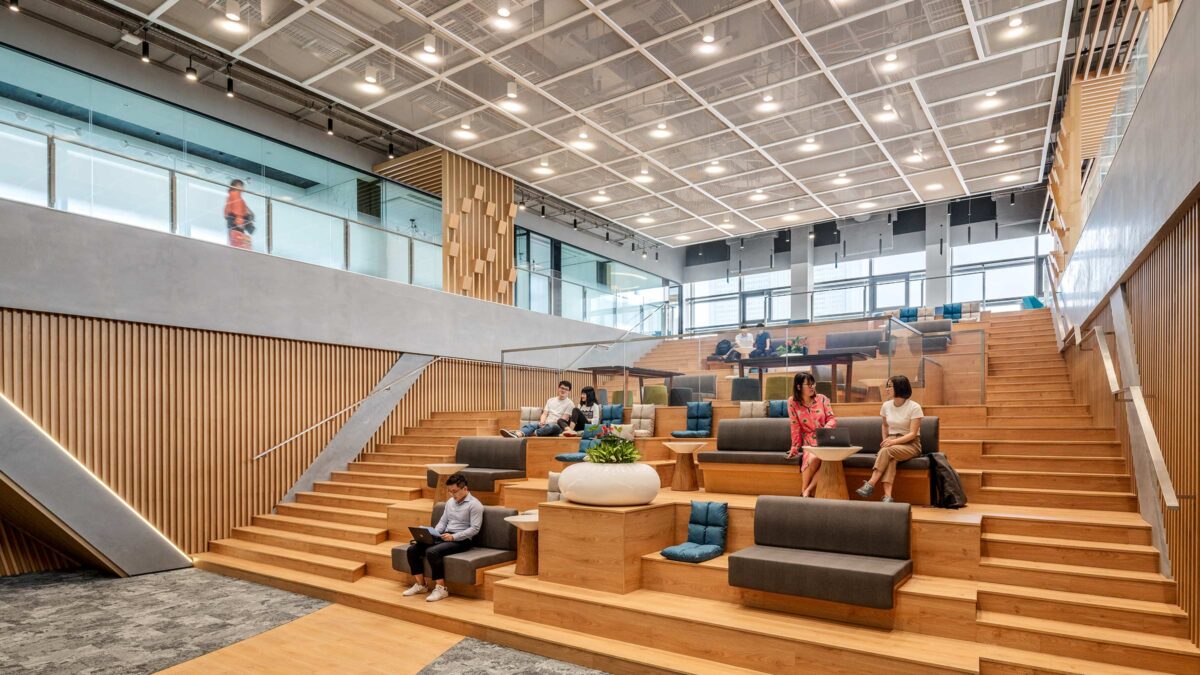
As SenseTime’s first self-owned property, the workplace creates a memorable spatial journey. Carefully considering the needs of staff, the space brings to life the company’s youthful and innovative spirit. Inspired by the Moebius Ring (a surface with only one side and one boundary curve), custom wooden furniture in the third-floor atrium helps create a fluid flow, symbolising a non-stop, circular pursuit of innovation. Featuring flexible seating, the multi-purpose staircase can host town halls, social events and recreation.
A flexible layout and smart office facilities support experimentation with SenseTime’s latest innovative products. These include wall-mounted smart panels for meeting room reservations, face recognition access control and smart locker systems. The second-floor multi-functional hall has a 5-metre-wide full-colour LED display and high-definition speakers for events including product launches and public affairs meetings. The walls feature sound-absorbing sandstone, and a starred lighting design on the ceiling creates a futuristic feel. Digital screens in public areas across floors display air quality figures and other wellness statistics.
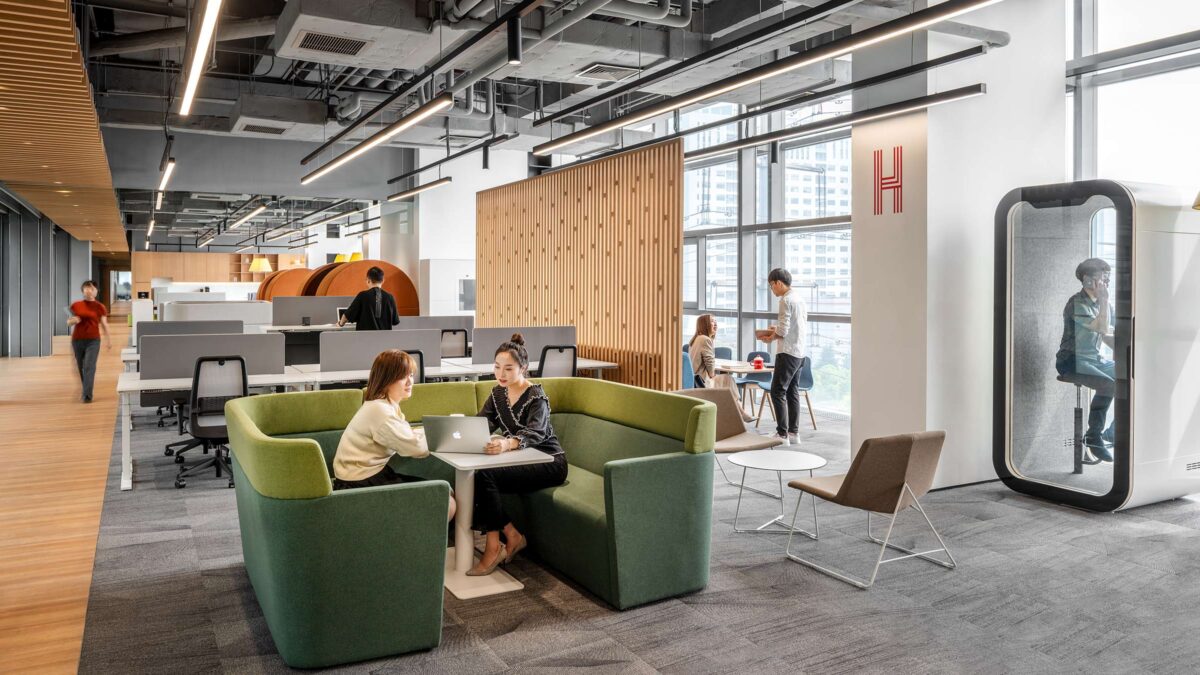
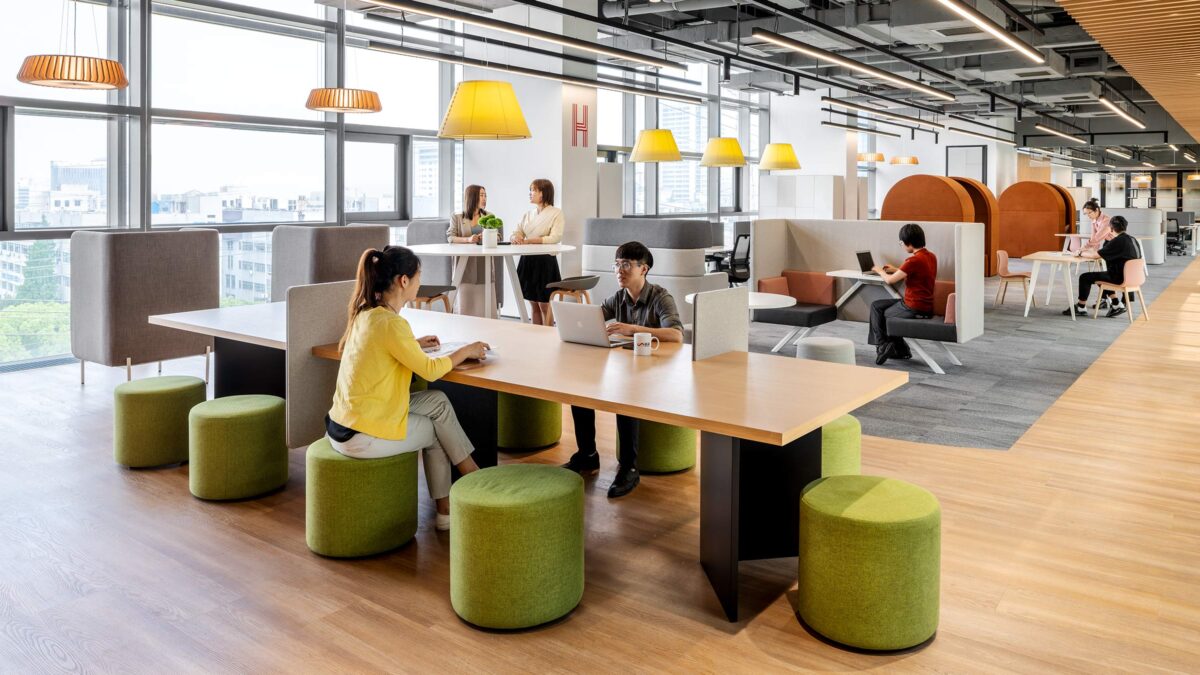
Designed to meet LEED and WELL standards, the space includes low-carbon materials and addresses physical and mental wellbeing. Adjustable furniture on the office floor allows employees to choose how to work based on departmental, team and individual needs, for autonomy and comfort. The cafeteria, gym and sleeping pods turn the workplace into a multi-functional destination, helping it to attract and retain talent in the competitive field of AI.
We used a very natural colour palette to soften this space (the building itself features concrete on a large scale). So when people walk in, they feel welcomed and invited.
Ramesh Subramaniam, Design Director - International, M Moser Associates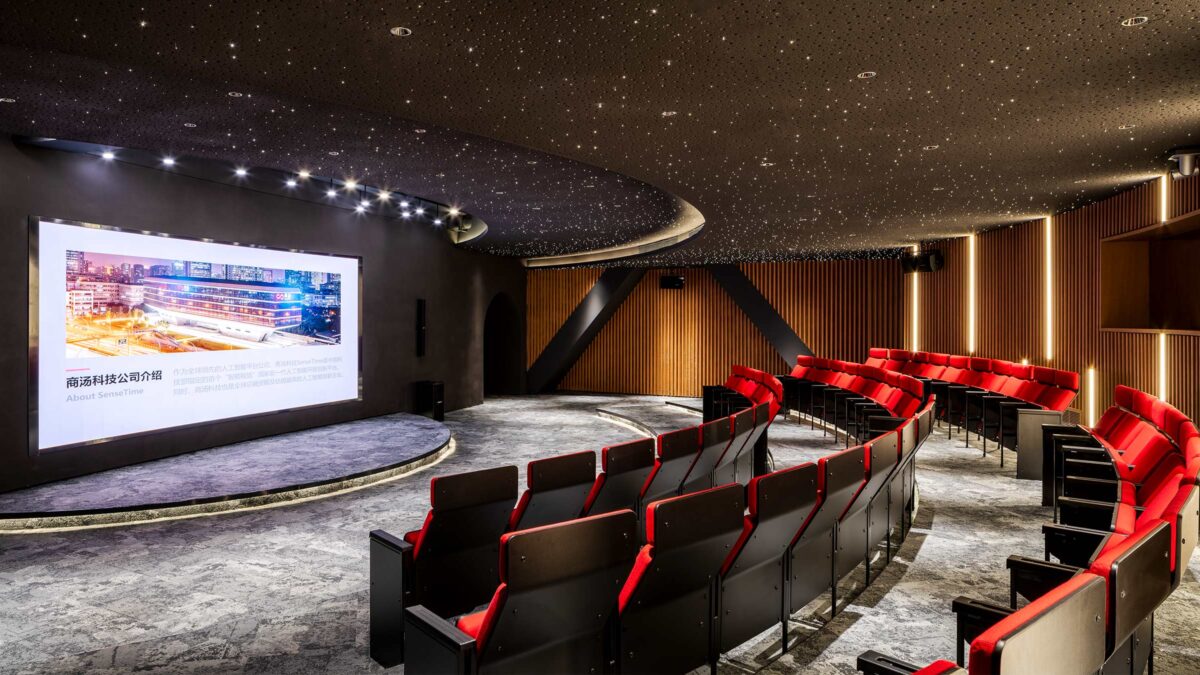
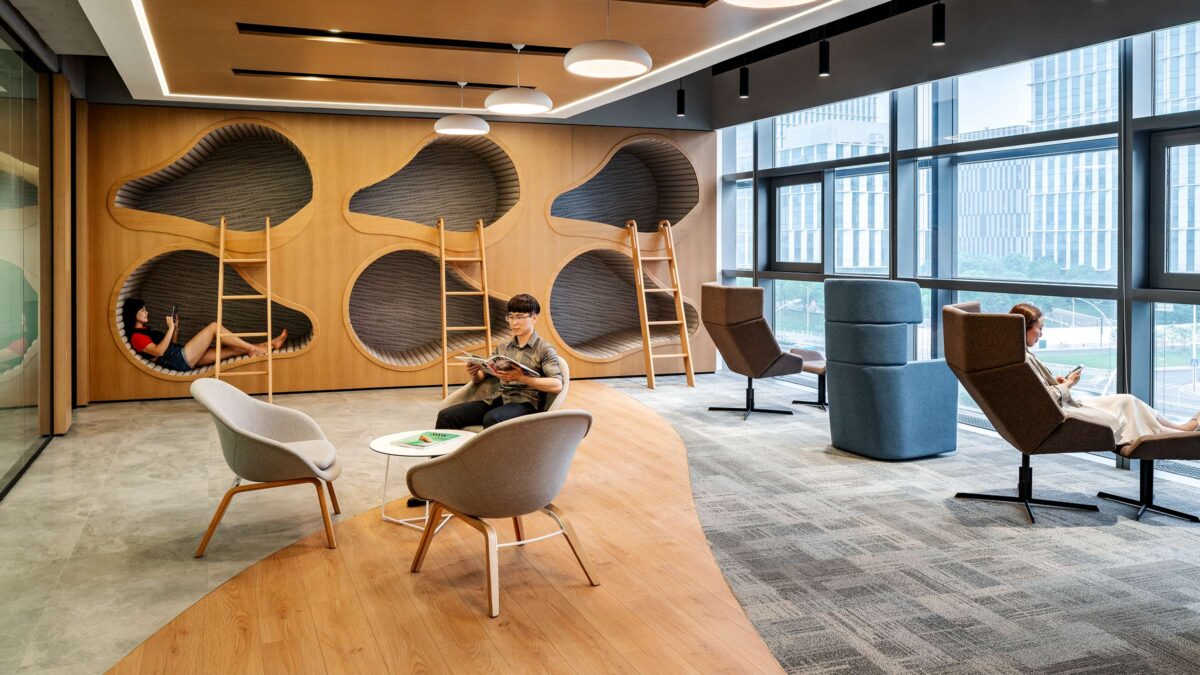 Office that support people's wellbeing
Office that support people's wellbeing 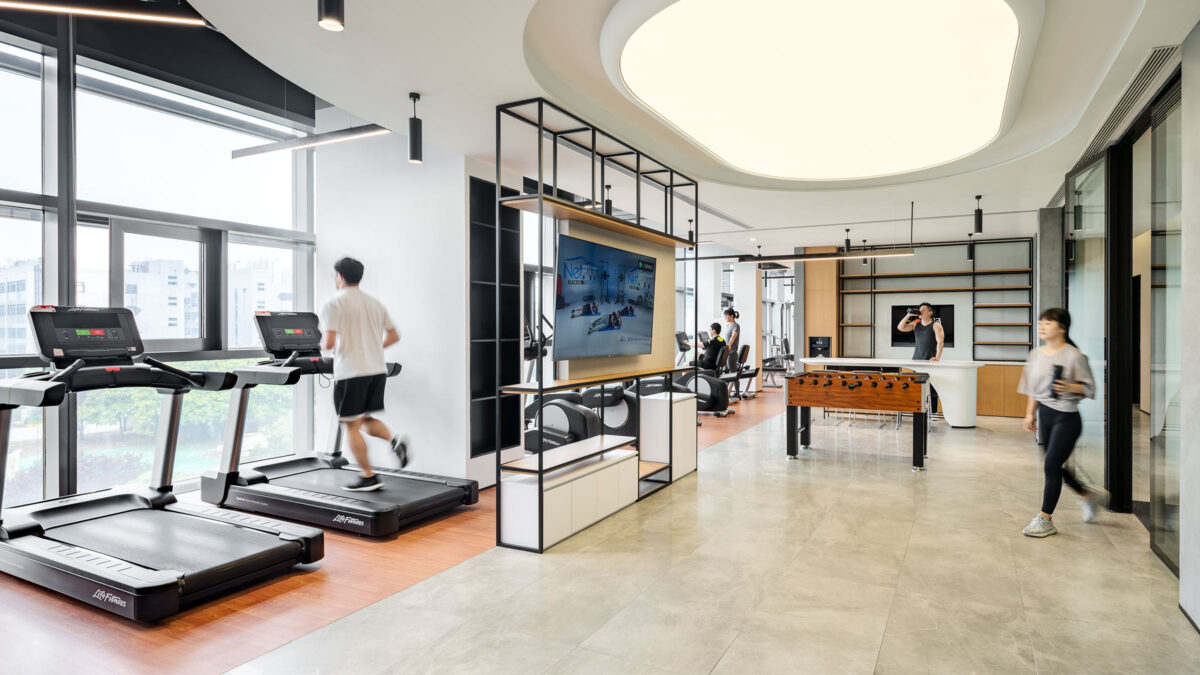
2021AIA Shanghai | Beijing - Merit Award
Completed
2019
Shanghai
240,000 sq ft
Seth Powers Photography