









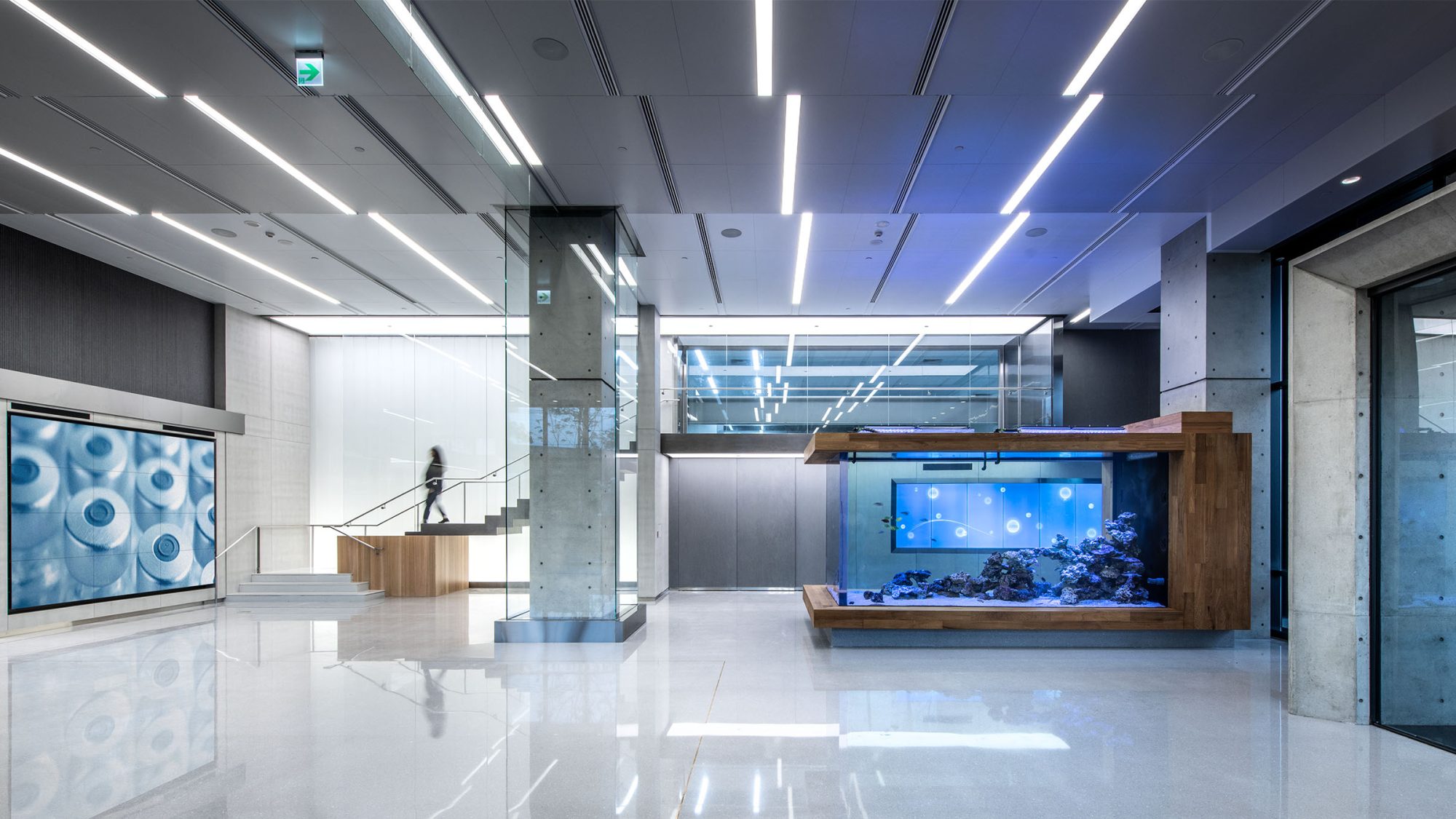
Following increasing market demands for its advanced drug delivery products, SHL Medical needed a new facility to meet the ongoing needs of its clients – the world’s top 25 pharmaceutical companies.
We designed a seven-storey work environment adjacent to SHL’s manufacturing plant that reflects the company’s focus on world-class quality, efficiency and confidentiality.
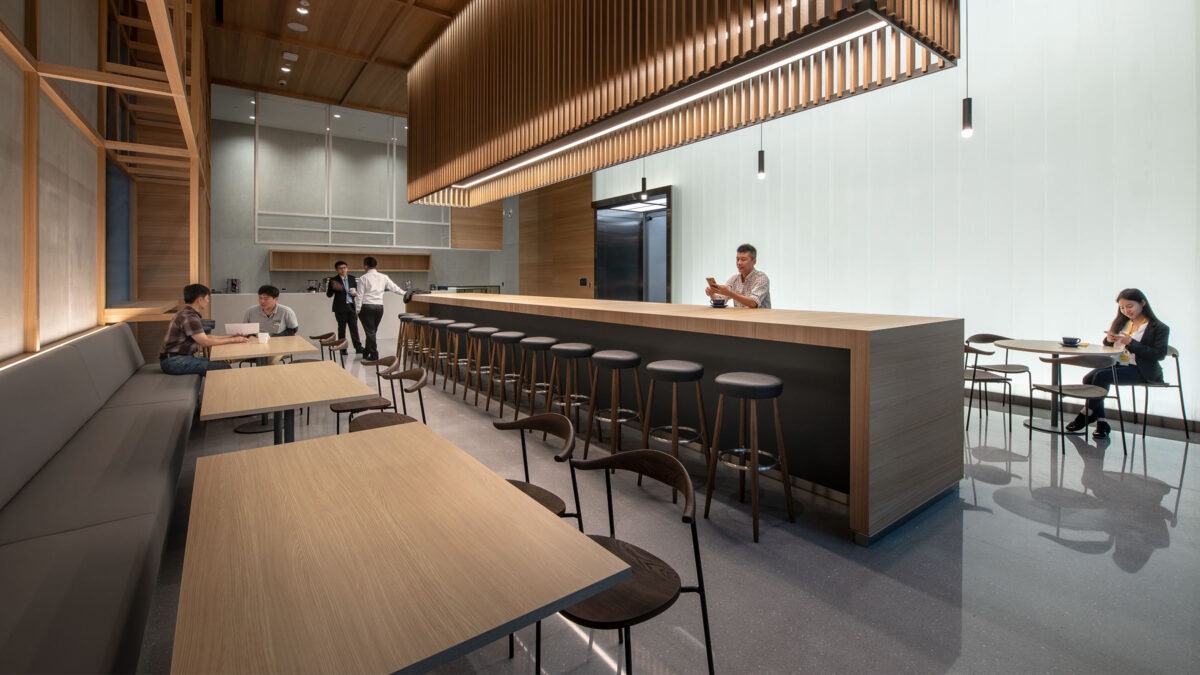
One of the key design objectives was to establish the company’s values and professionalism with a memorable visitor experience. This begins in the reception and through the rest of the first floor, which contains lobby, private meeting spaces and a café. Our clean, minimal design reflects SHL Medical’s world-class stature with a journey that encourages close business relationships. Optimising the base building helped connect the lobby to the manufacturing plant, communicating transparency and confidence in SHL Medical’s ability to deliver high-quality products.
Upon entering the lobby, clients are invited to observe manufacturing operations from an elevated viewing gallery via a minimal, elegant staircase. Past the lobby, meeting spaces provide opportunities for private discussions with business partners. Given the sensitivity of such visits, these spaces are fronted by switchable glass that changes between transparent and opaque. The journey ends with a casual café to host informal conversations among partners and staff.
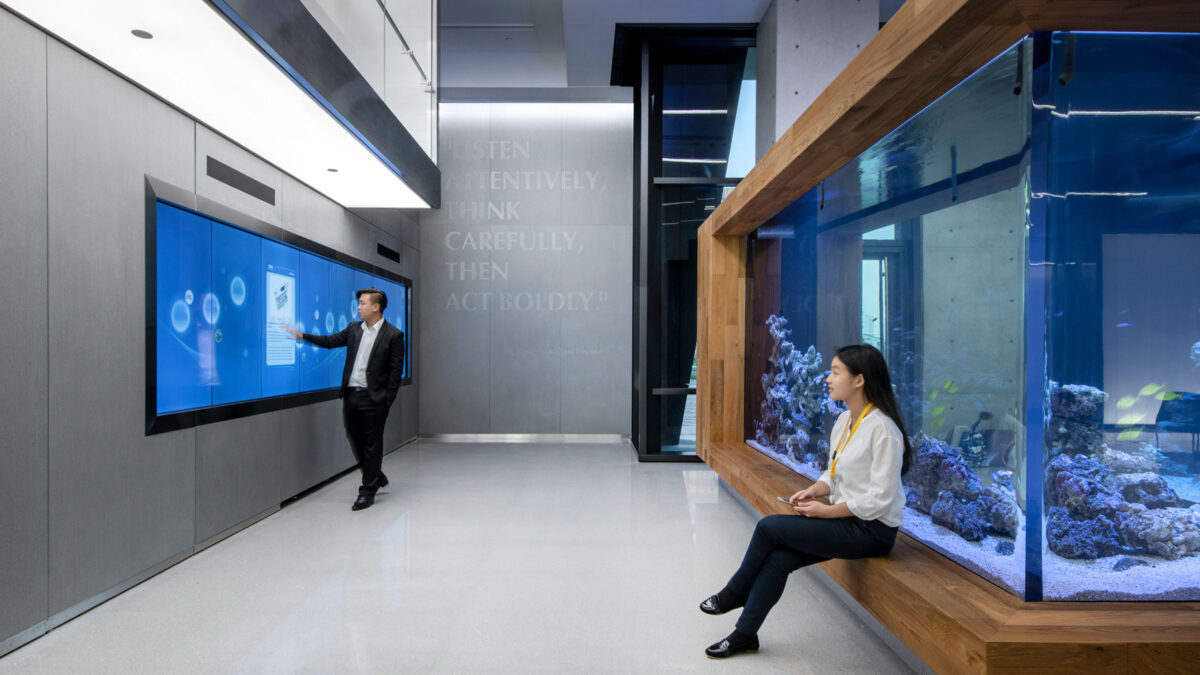
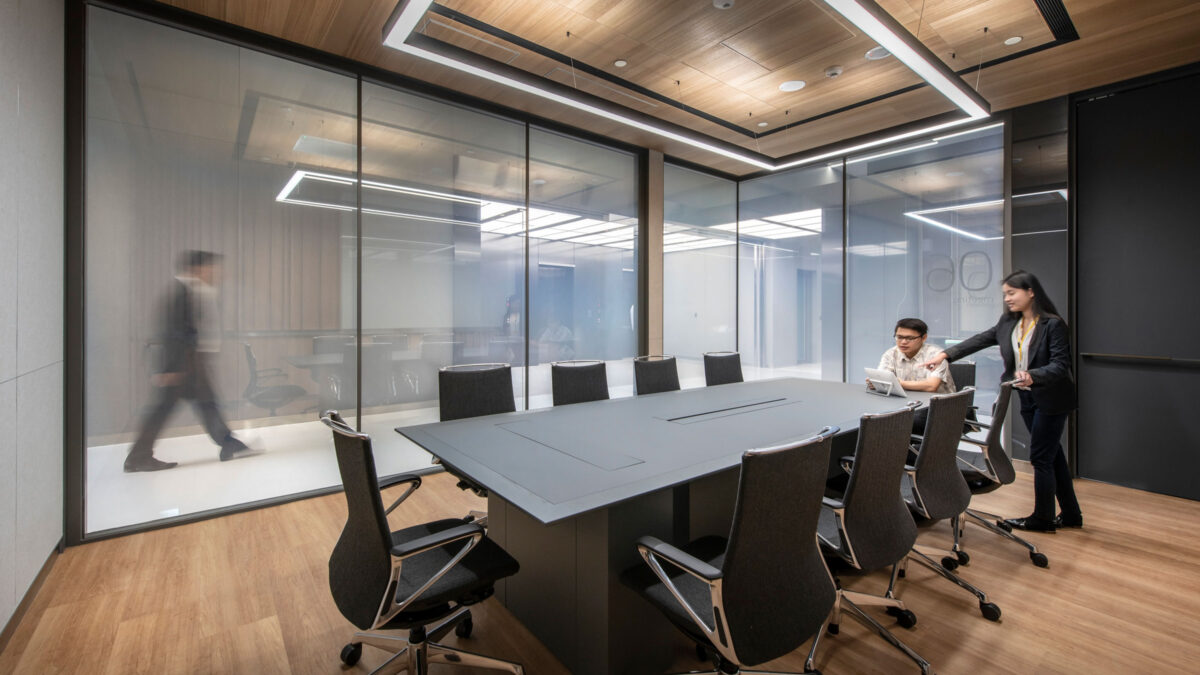
While the first floor is used primarily to host visiting clients, levels 2 o 6 contain open office spaces for staff, combining collaborative and private work environments. We designed a bespoke, user-friendly signage and wayfinding system that supports the look-and-feel of each space. The Evoko booking system is integrated to reserve meeting rooms. The slanted surface of the stations provides optimal viewing angles.
A 4.5m-by-1.9m seawater fish tank dividing the lobby exhibition space from the reception is a striking feature of the design. We worked closely with expert aquarium and wildlife conservation consultants to design the tank, including a complex engineering system beneath it. The spatial divider in the Café is defined by warm timber and soft lighting, concealing HVAC units and other MEP installations.
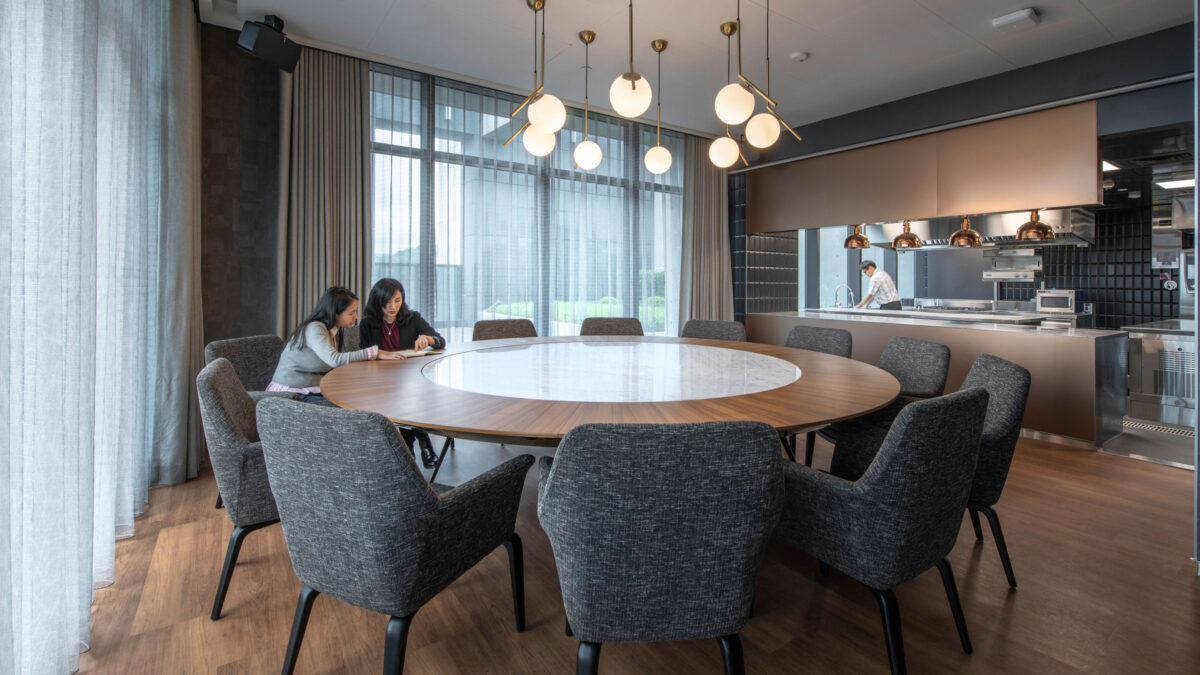
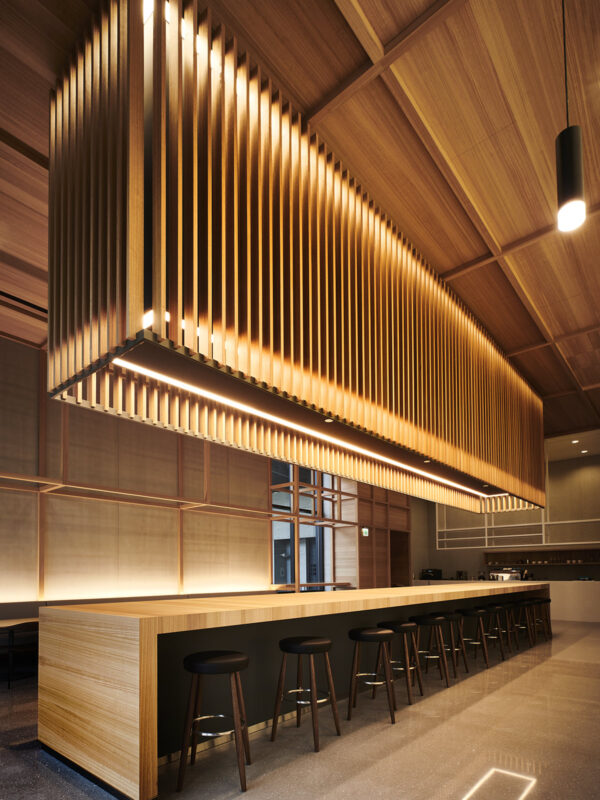
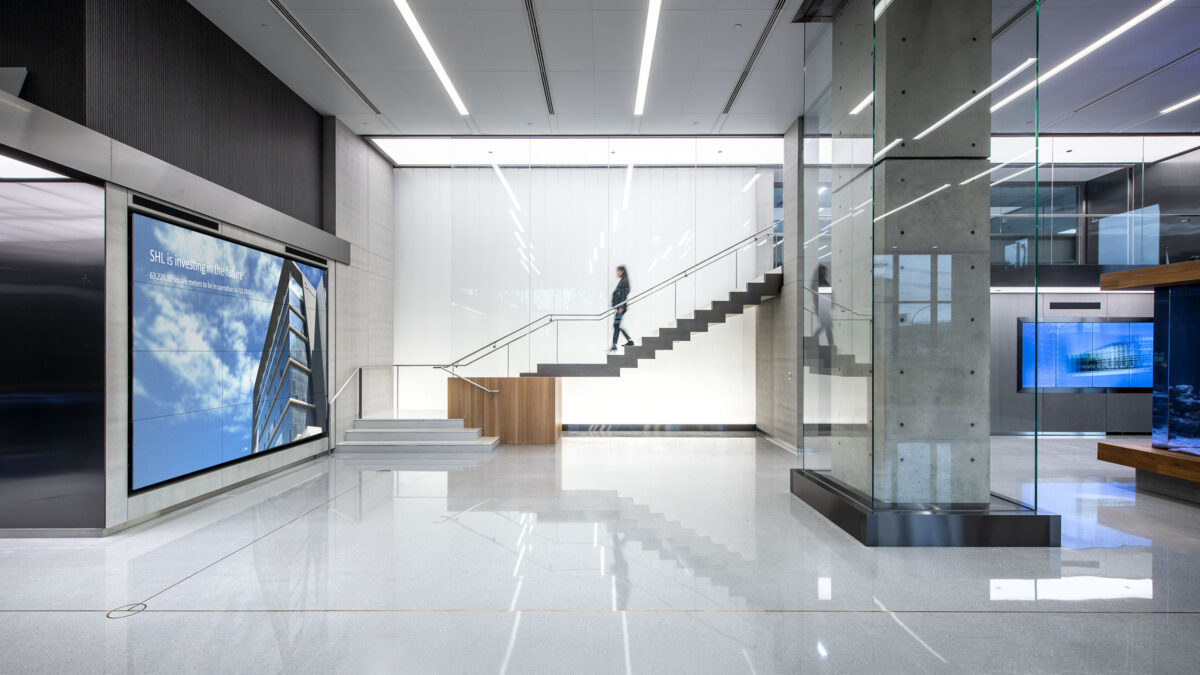
Located on the top level, an Executive Space is designed to encourage closer, more personal business relationships with SHL Medical’s most exclusive partners. The intimate environment contains a home-away-from-away ambience where guests are invited to meet with SHL executives. This Executive Space contains a roof garden, welcoming lounge, meeting rooms with switchable smart glass, and facilities for a unique dining experience. This demonstrates SHL Medical’s commitment to creating meaningful connections with its business partners. The state-of-the-art workplace forges strong business relationships while holding space for production and staff growth.
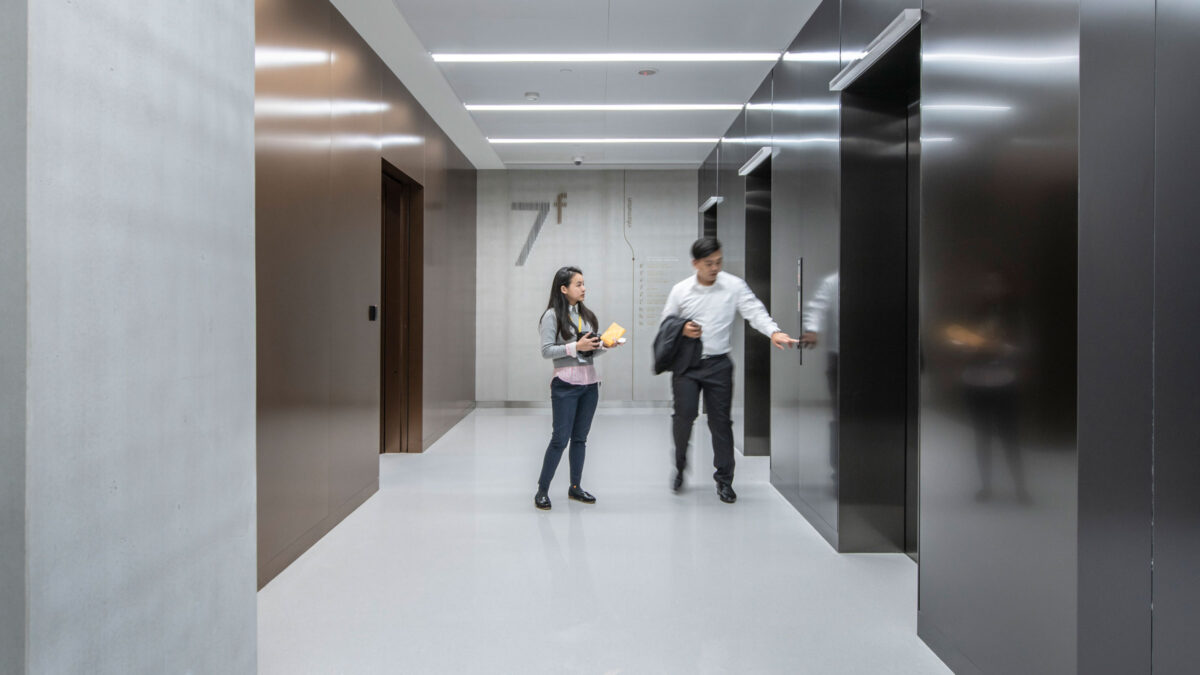
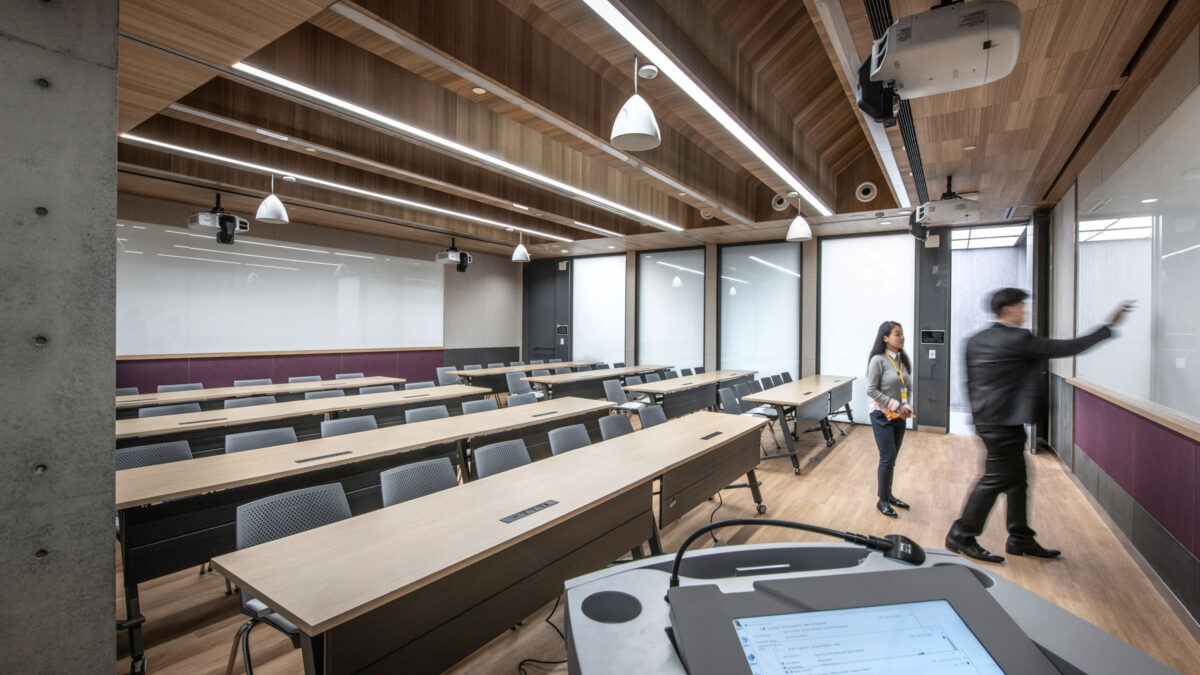
Establishing the Liufu facility is part of our vision and commitment to advancing the production of our autoinjectors, which have helped redefine the patient experience of self-injection over the years.
Ulrich Faessler, CEO, SHL Medical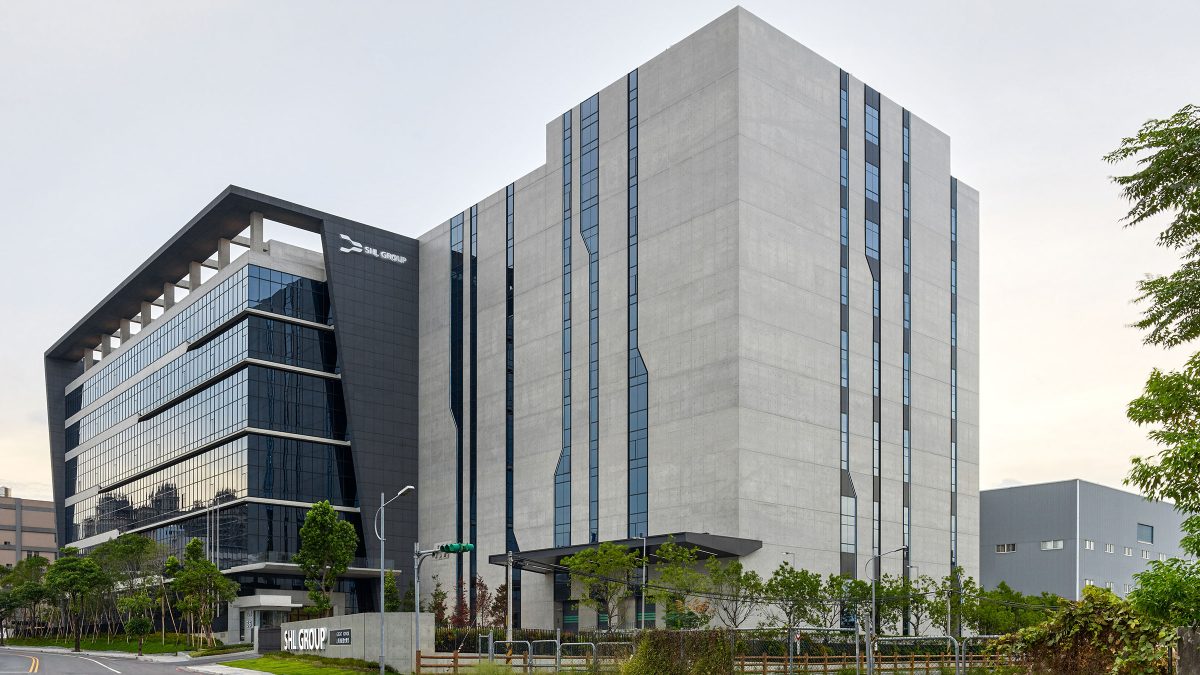
2020AIA Hong Kong Honors & Awards - Finalist for Interior Architecture
Completed
2018
Taoyuan City, Taiwan
129,000 sq ft
Lorenzo Pierucci / Vitus Lau