









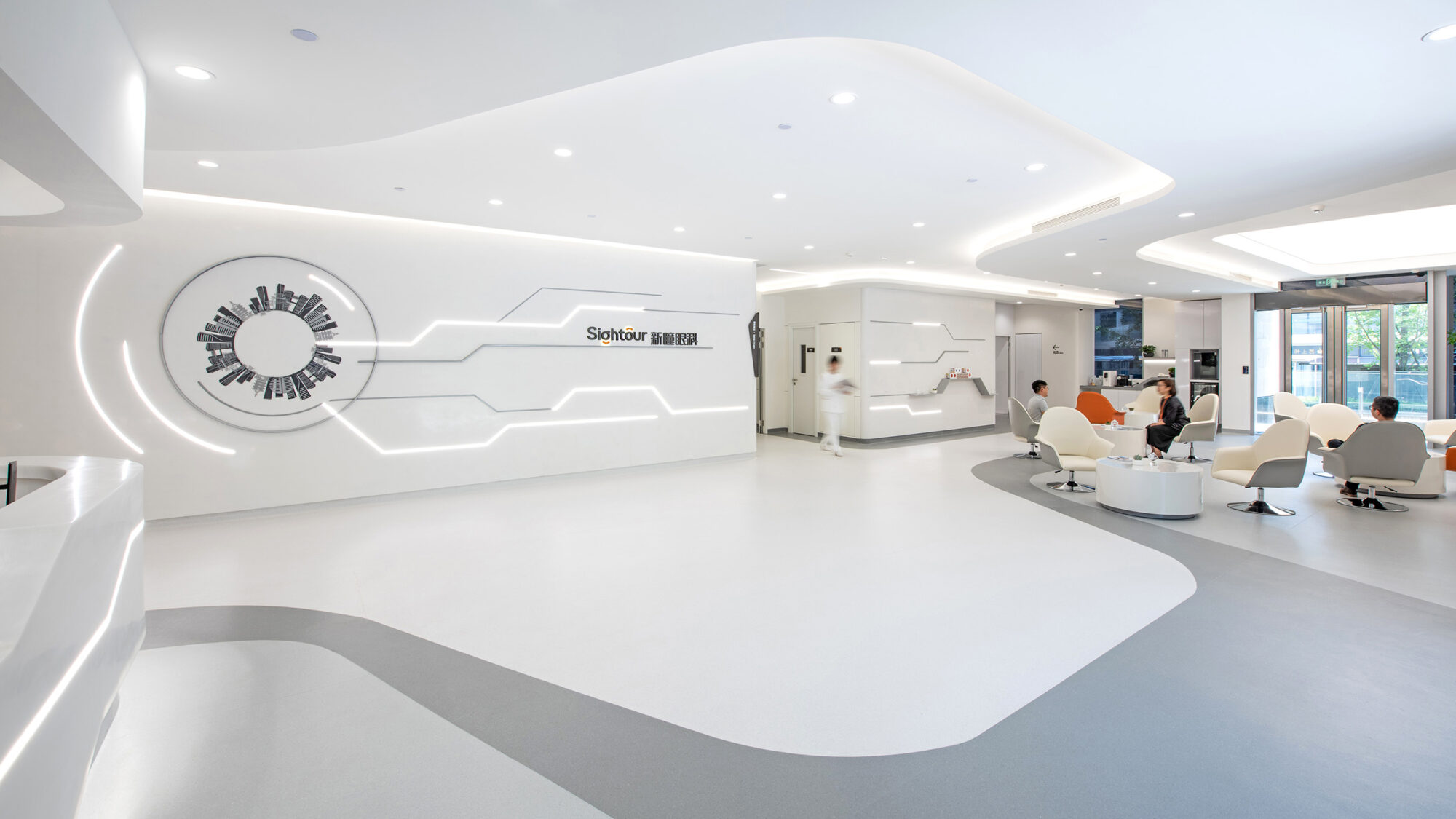
For its first hospital in China, Sightour wanted to establish an exceptional reputation and set a benchmark for future facilities. This would be a flagship medical facility for high-quality, professional healthcare services, and an opportunity to reinforce brand image. We provided a full range of services including medical planning, interior design, purification design and construction, MEP engineering, storefront renovation and signage system design. Combining natural tranquility with modern techniques, the space demonstrates Sightour’s commitment to safe patient diagnosis and treatment.
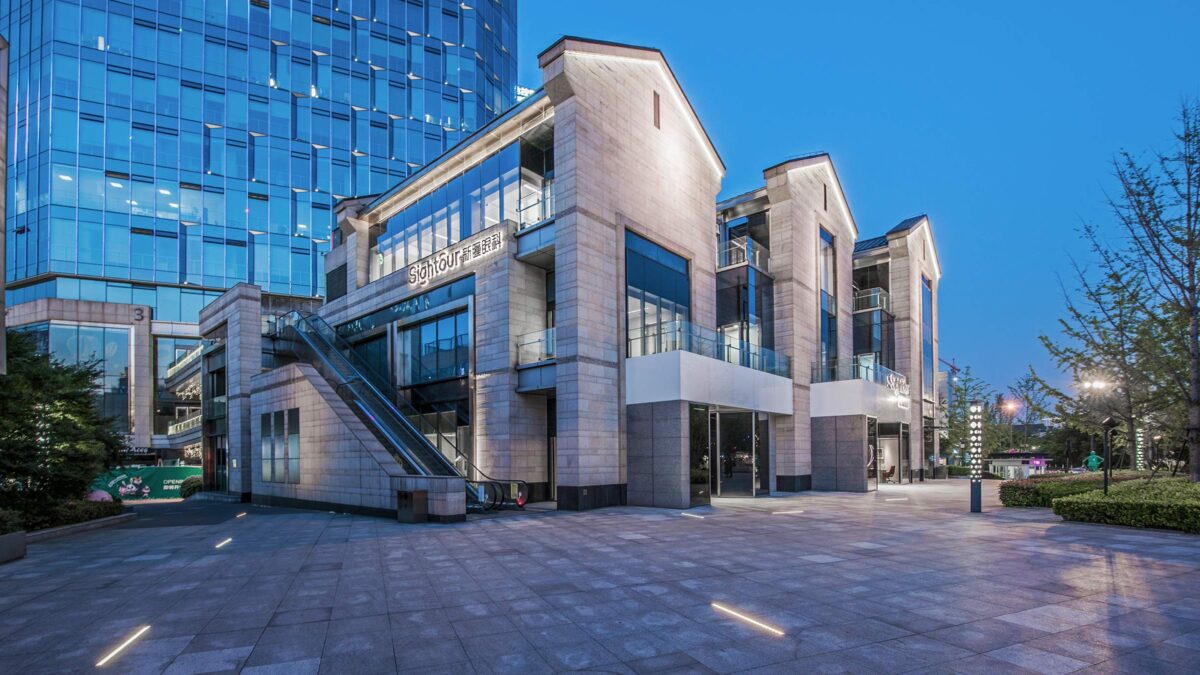
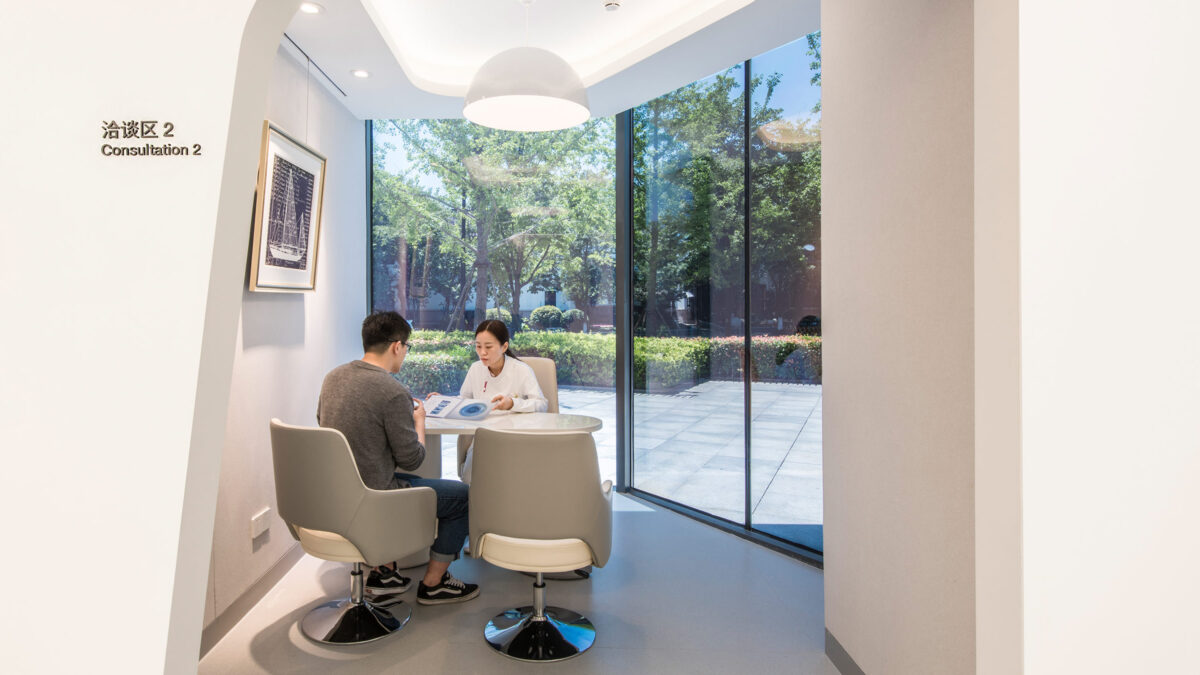
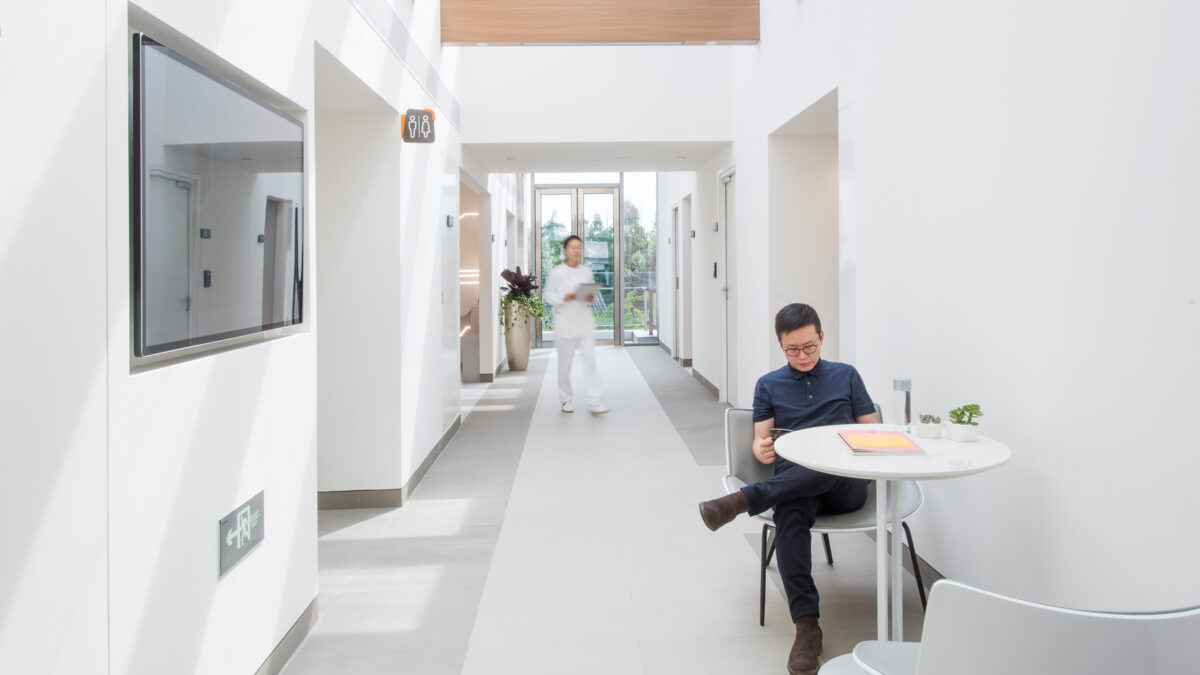
Located along the Beijing-Hangzhou Grand Canal, the facility occupies a three-story standalone building with a strong historical heritage. Water and light elements guide the design, blending aspects of the canal’s past with a futuristic look-and-feel.
Precision is key for ophthalmic diagnosis and treatments, so the facility’s design pays close attention to detail, putting patients at the centre. Taking the form of a pupil, the iconic lobby graphics demonstrate the strength and professionalism of Sightour’s services. Advanced medical design concepts and construction techniques throughout the examination, consulting, and operating rooms address Sightour’s vision of ‘medicine evolving through technology’.
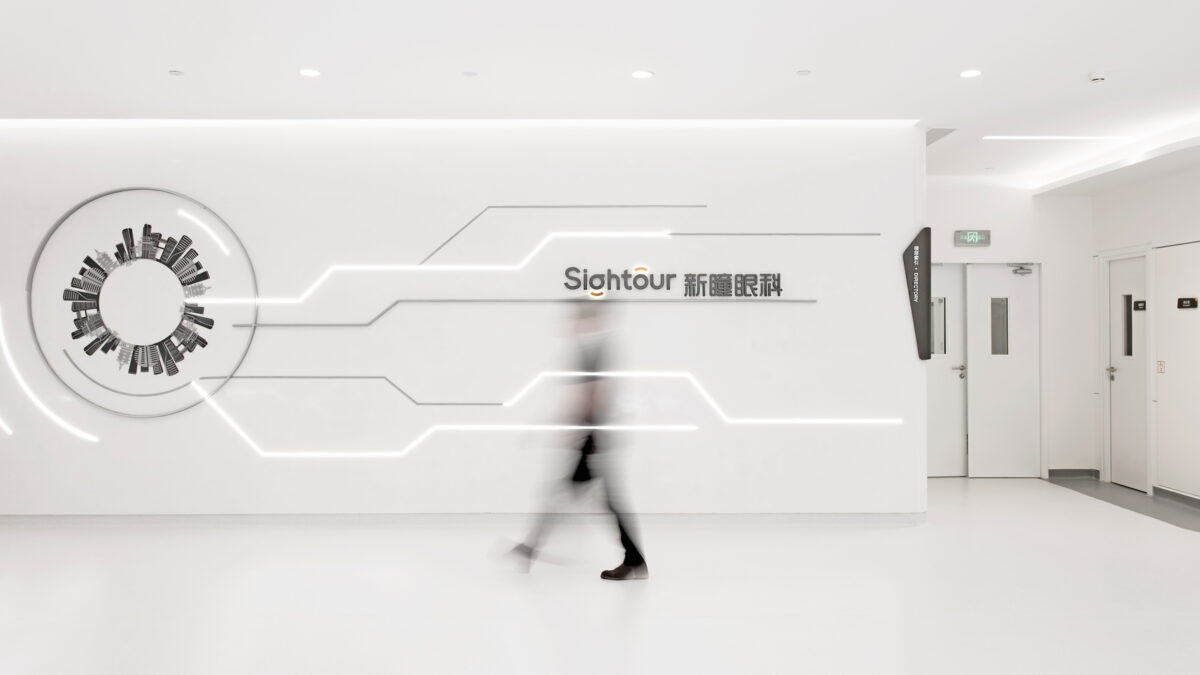

The storefront design uses simple colours and materials for a striking, memorable and welcoming entrance. Floor-to-ceiling glass windows in consultation rooms address patient wellbeing and transparency by bringing in natural light and establishing visual connection with the outdoors. Bright coloured furniture in the ophthalmic examination rooms brings energy to the clinic environment. The top floor is a multi-functional space for education, training and staff workspace. Here, ceiling and floor graphics match the pupil-inspired lobby graphic for visual familiarity. White walls with wood grain accents in the public corridor create a sense of spaciousness, extending the depth of the view complemented by an overhead skylight.
The people-centric design shares Sightour’s ethos of professional, high-quality medical services. Our approach balances natural, comfortable, and simple design with efficiency and convenience. This was applied to day-to-day circulation, medical equipment placement, and varied treatment experience by age group. Supporting visitor navigation through the building, an environmental signage system quotes different shapes from across the physical space, bringing familiarity to the interior.
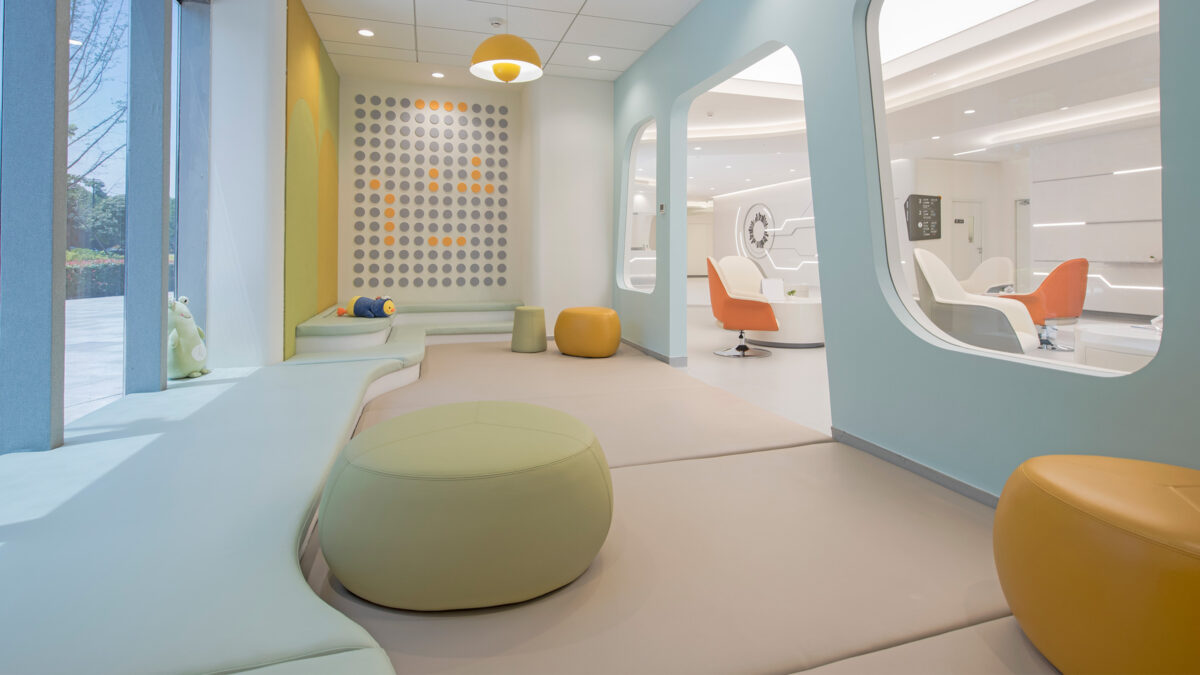
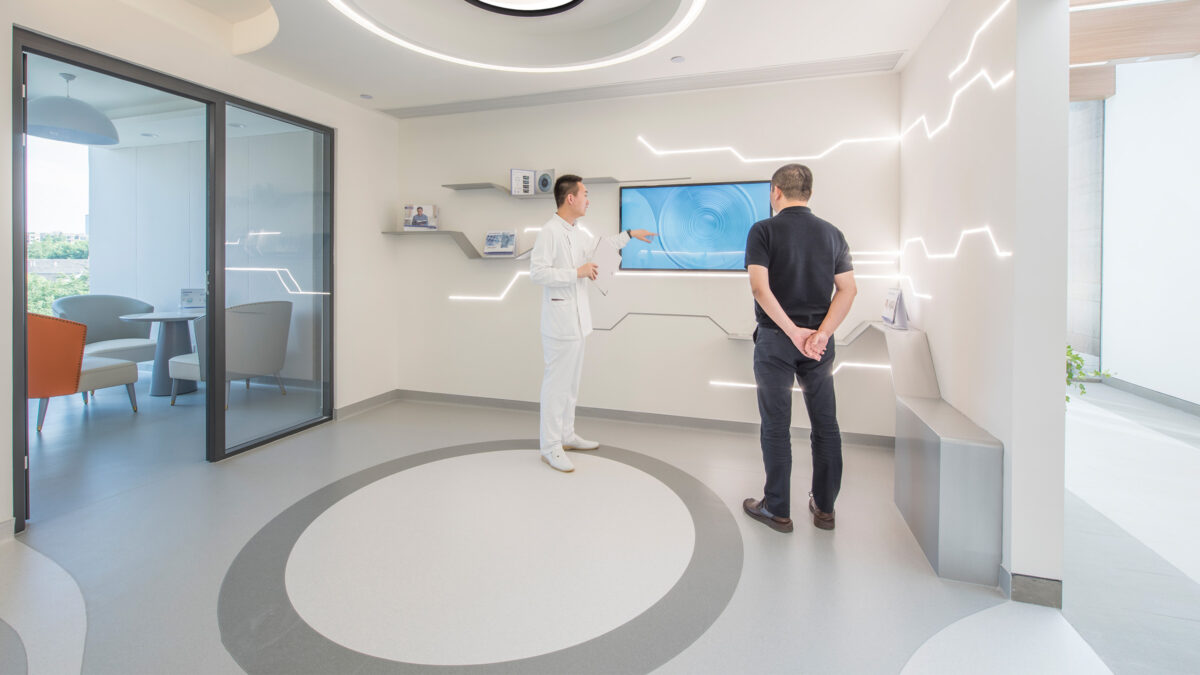
Electrically controlled glass observation windows with adjustable transparency divide the operating rooms from the public corridor. This helps ease concerns by allowing patients and their families to observe the operation process before surgery. The clean surgery room is designed to meet the various diagnosis and operation requirements of presbyopia, femtosecond, cataract and ICL surgery, based on a full range of patient demographics. Harmonious floor patterns and colours relieve and de-stress.
The hospital has raised the Level 1 laminar flow purification of operating rooms to the standards required for heart and brain surgery. The MEP design uses the law of laminar flow fluid movement, in line with the environmental requirements for precision equipment and purification level specifications in the operating area. Air cleanliness requirements are met by controlling airflow direction through the inside and outside pressure difference. The team also improved and upgraded the cooling and heating sources, sewage treatment, hot water systems, water purification, and power distribution systems.
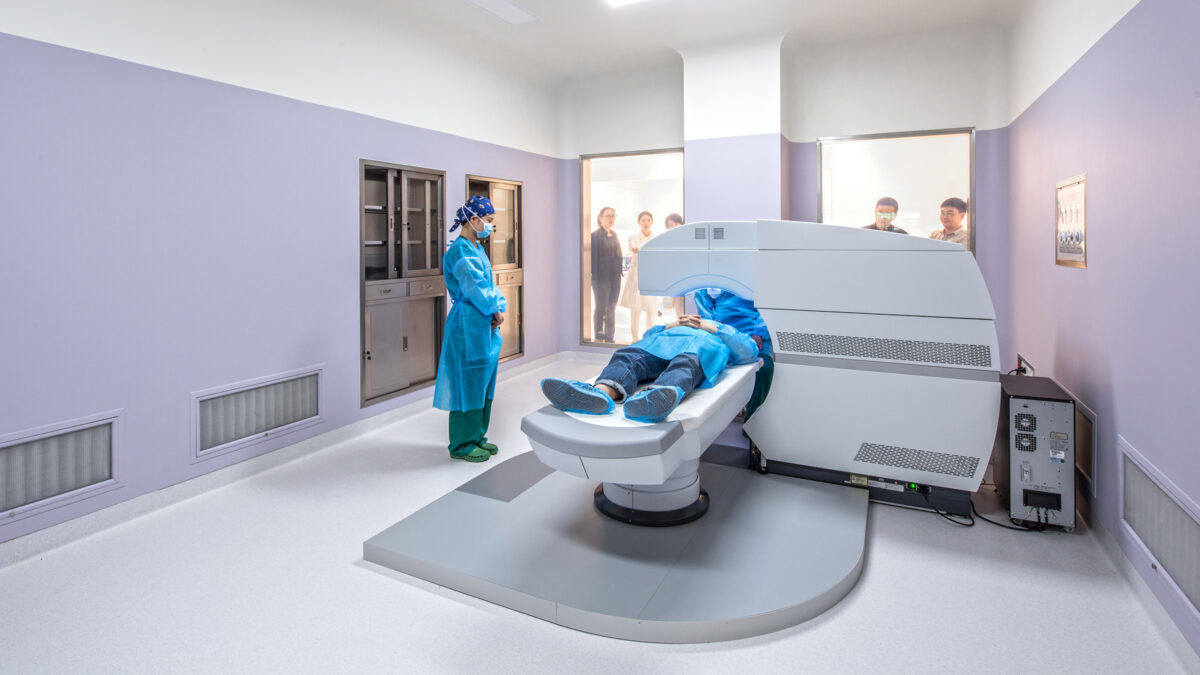
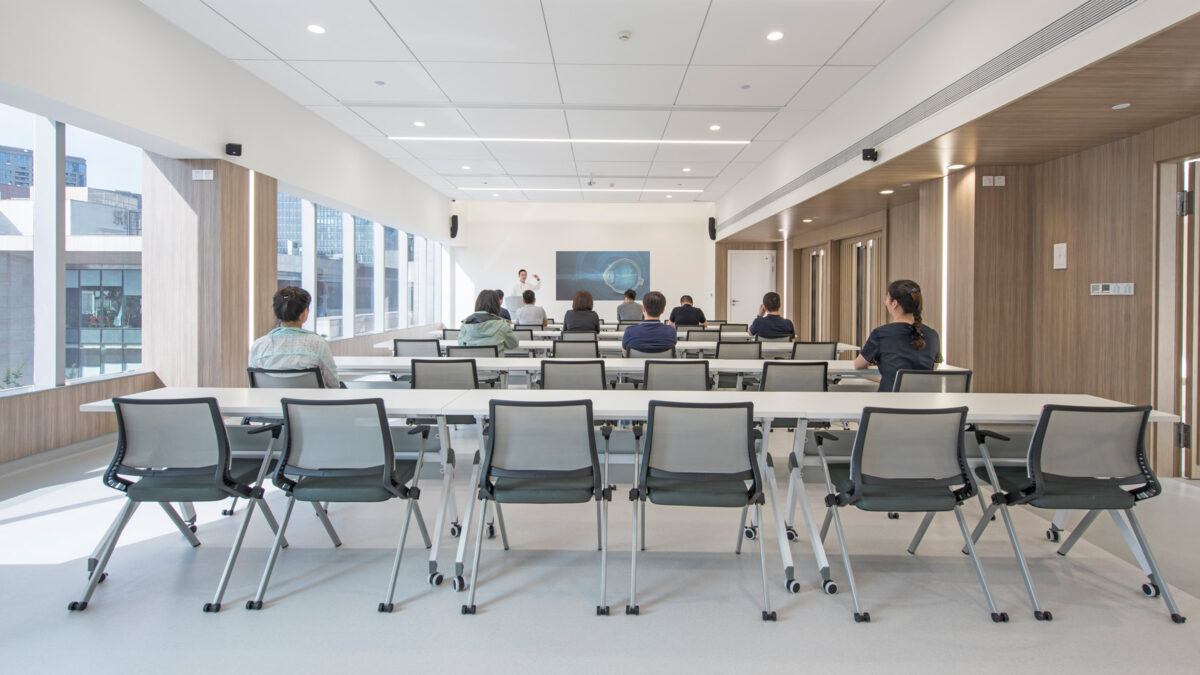
2020AIA Shanghai | Beijing - Citation Award
Completed
Hangzhou
21,500 sq ft
Edward Shi