









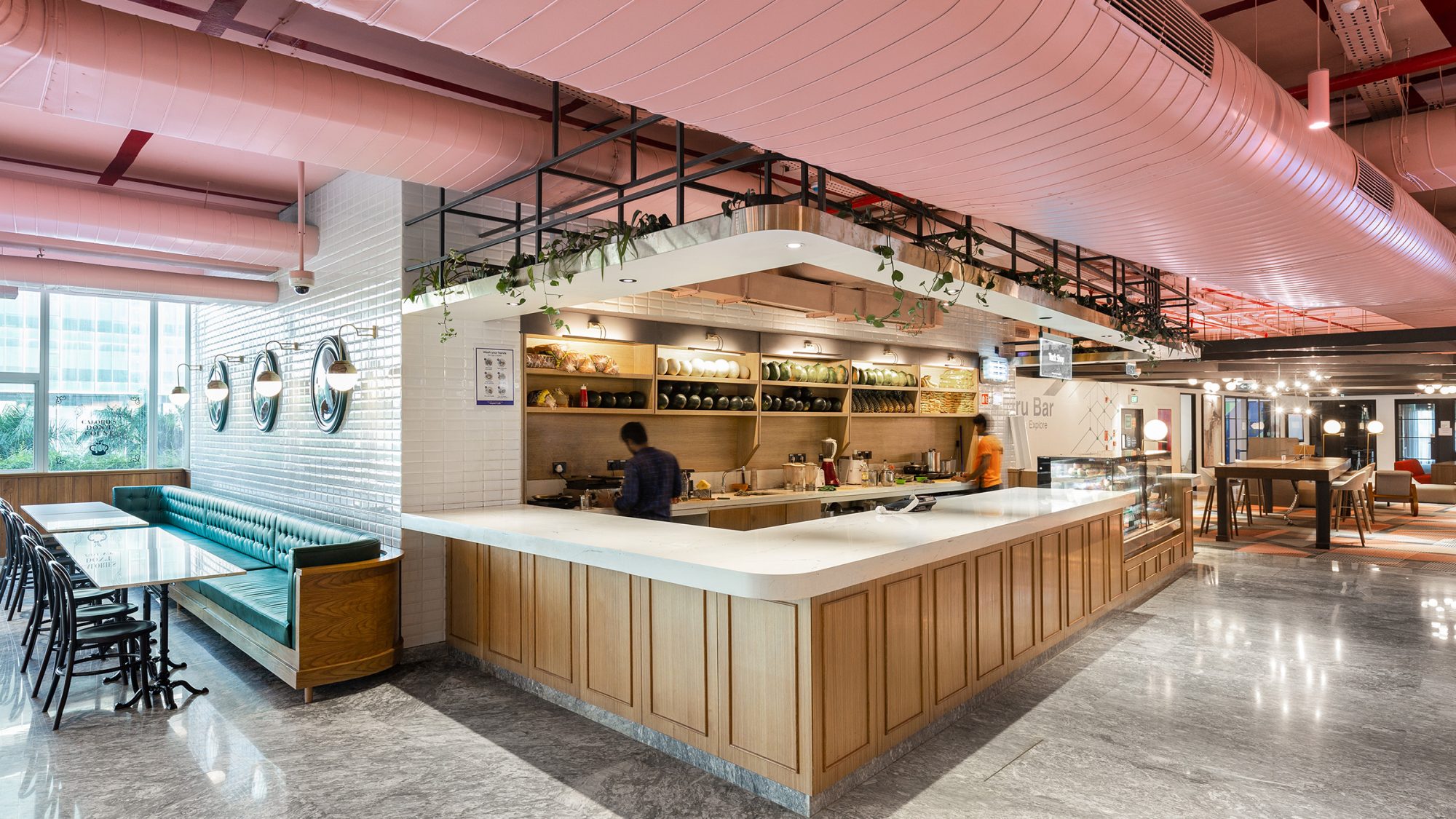
Standard Chartered Bank (SCB) needed to expand its Bengaluru campus to house its data, robotics and software development teams. Adding more floors and a social hub, the focus was on exploring a new design language, pushing creative boundaries, and attracting talent. SCB wanted to encourage innovation by better connecting its technology and finance departments.
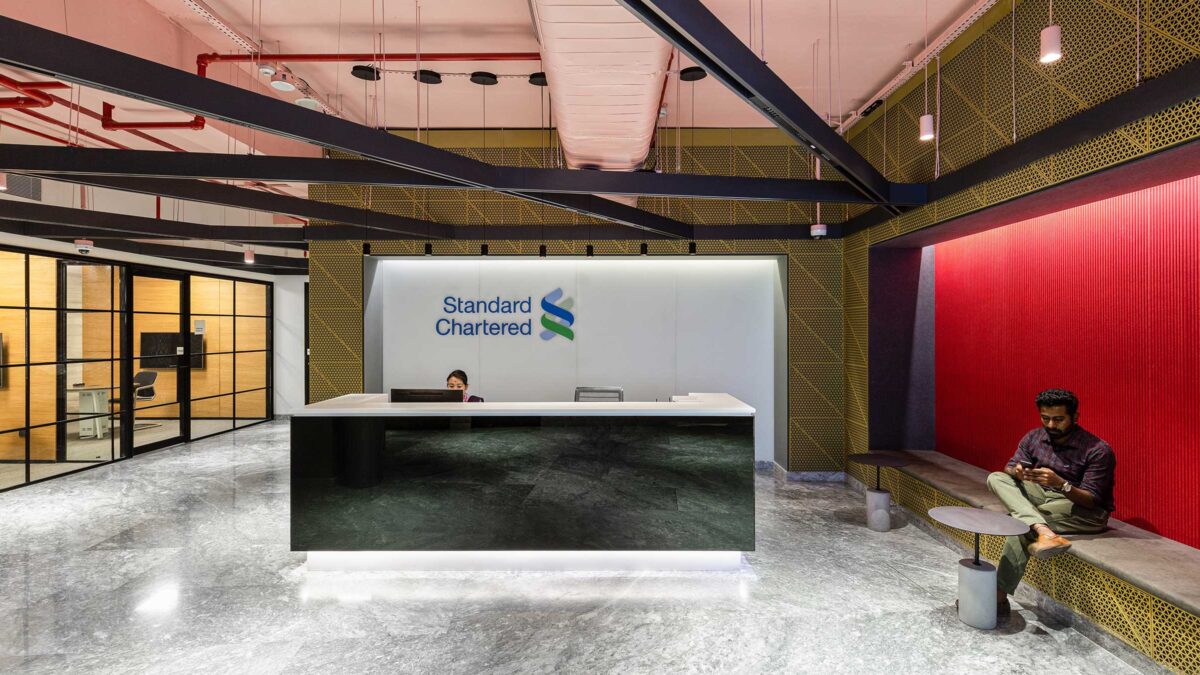
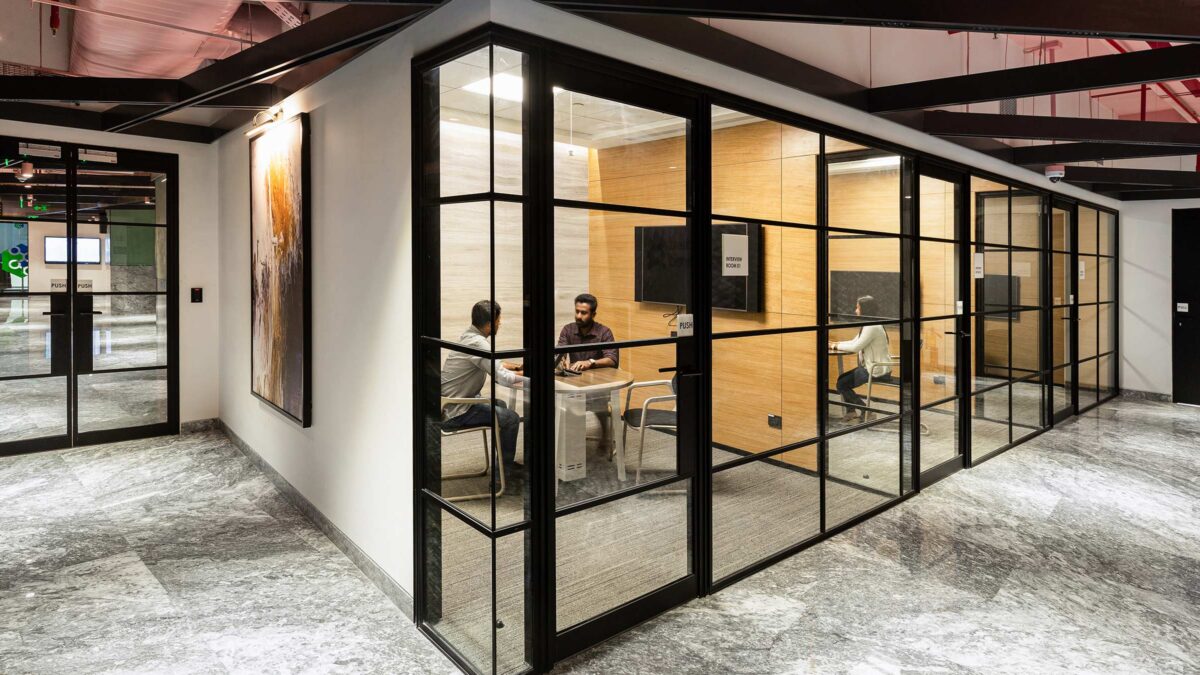
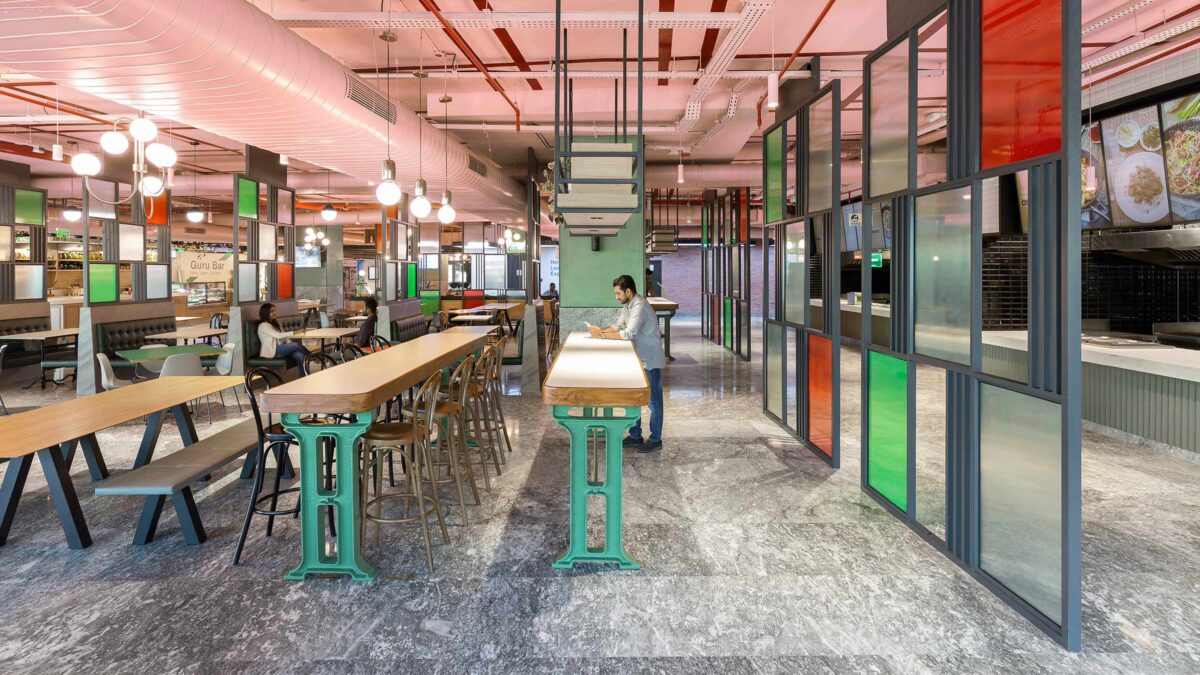
SCB had steadily outgrown its 400,000 sq ft Bengaluru building as it lacked a reception area and large-scale meeting space. Establishing a new social hub at the heart of the campus to support culture and community was a key goal for the new space.
The campus now has a welcoming, impactful reception area. Connected to a bistro-style cafeteria and business lounge with sweeping views, the space is designed for collaboration and relaxation. Staff can also access a multi-functional training centre to support their learning and development.
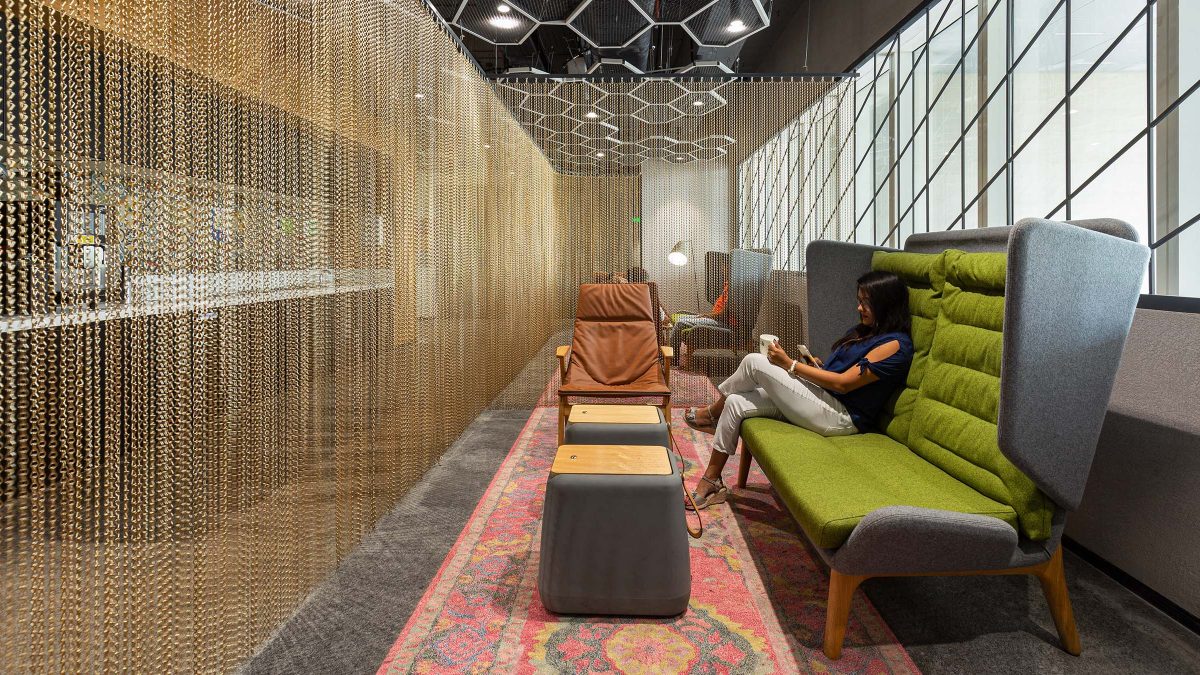
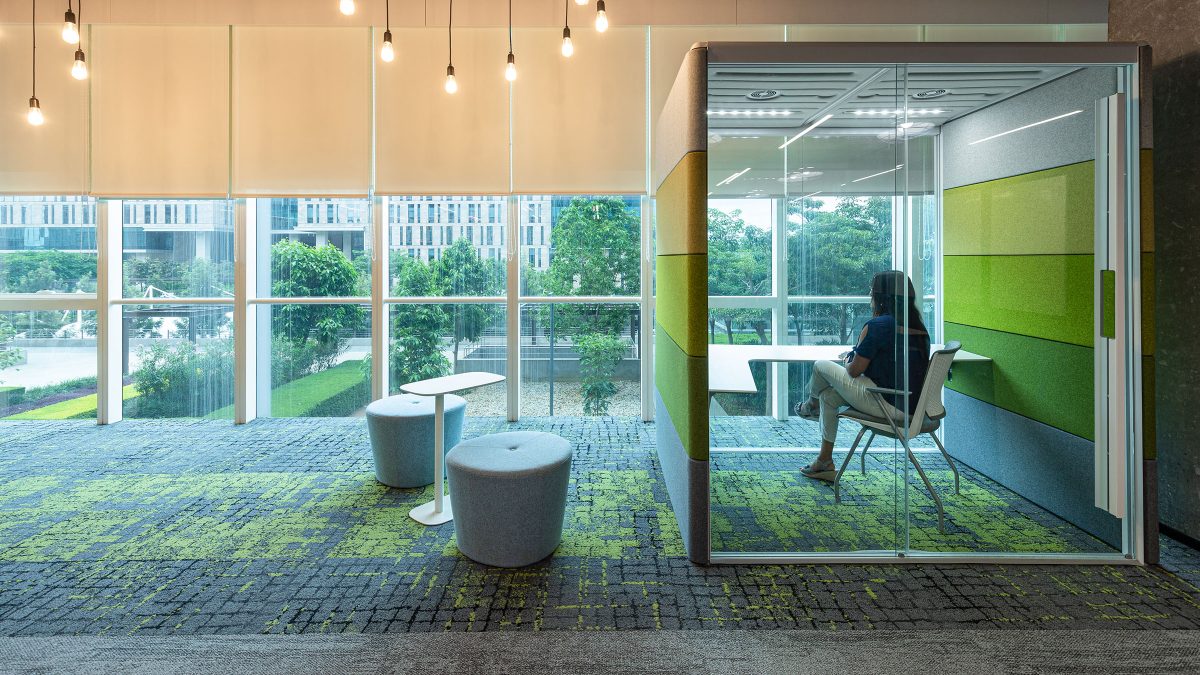
Two floors are dedicated ‘sprint zones’ for SCB’s Technology Department, where groups of 8-12 people can work efficiently together. Each zone has state-of-the-art digital and collaboration tools, breakout areas, touchdowns and meeting hubs. Staff also have access to quiet rooms, phone booths, wellness rooms and mother’s rooms. Signage to these areas is clear with elaborate colours and murals to improve the experience.
This new workplace design allows SCB to create a rich workplace culture and embrace its diverse community of clients and staff.
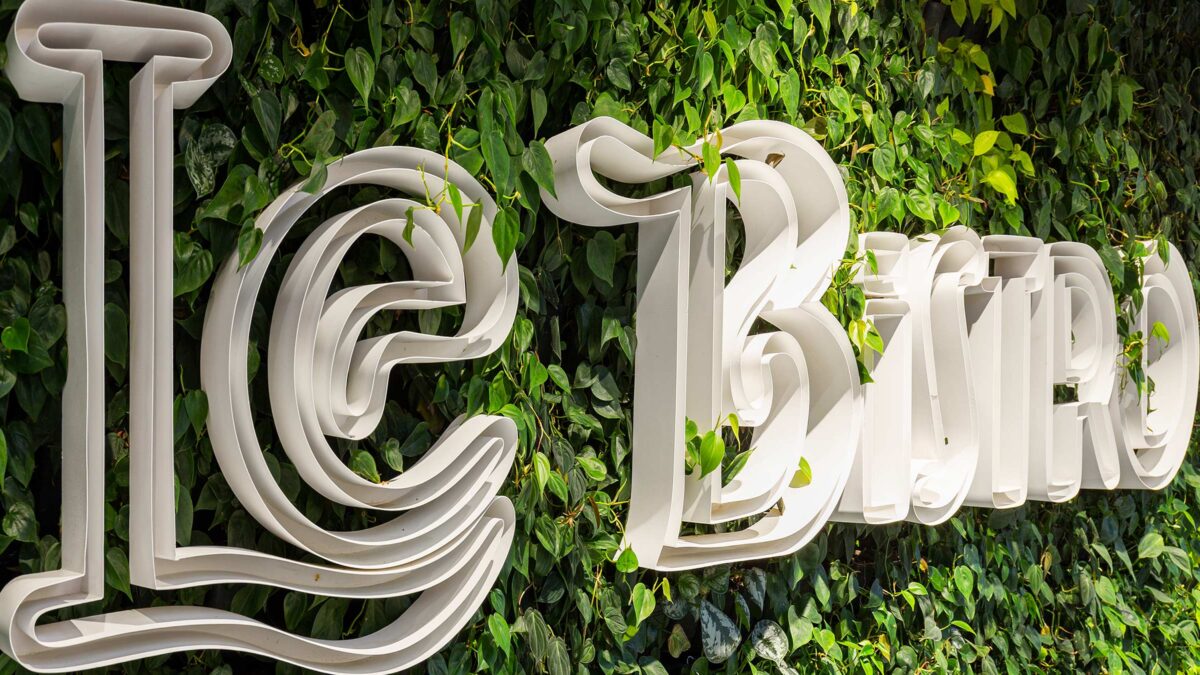
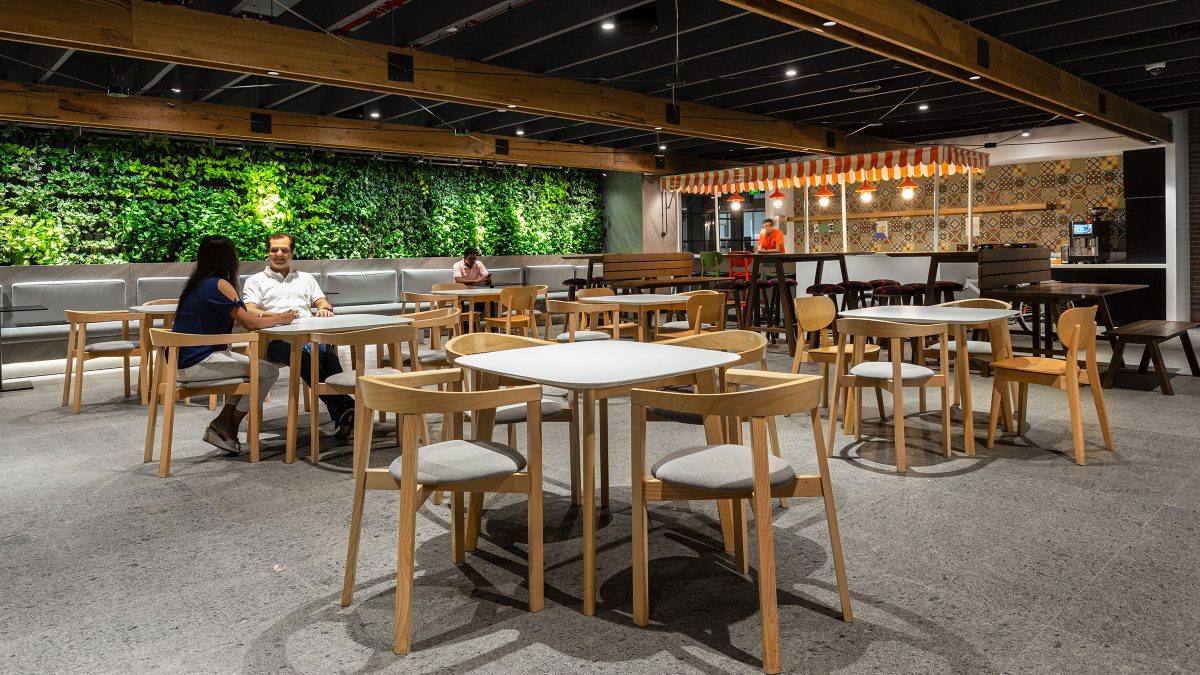
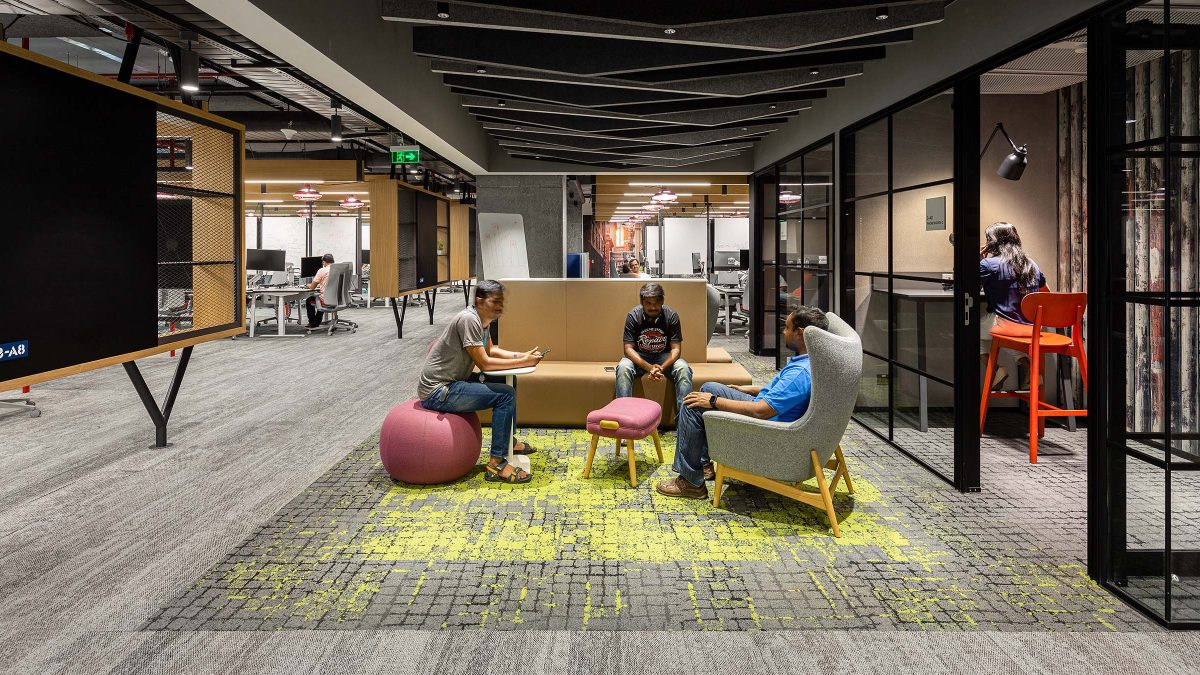
Our new Bengaluru office is market-leading. I’ve been to many workplaces in many countries and this is undoubtedly one of the best environments I’ve ever seen.
Scott Barras, Regional Head of Property, ASEAN & South Asia (ASA), Standard Chartered Bank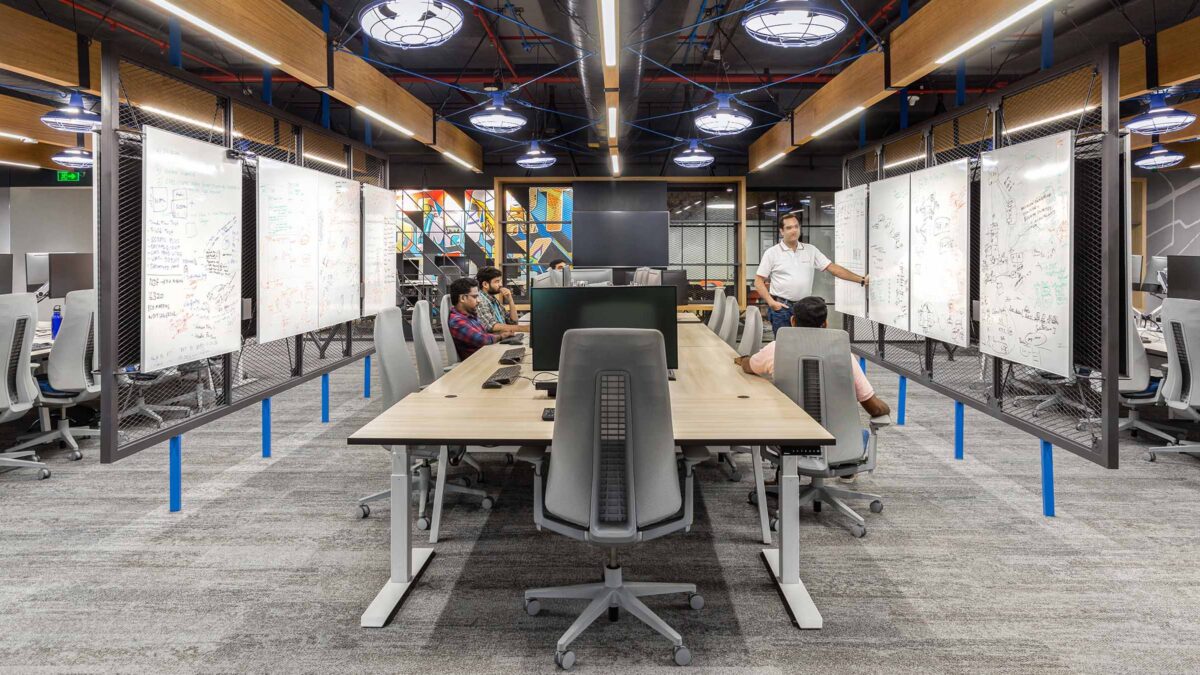
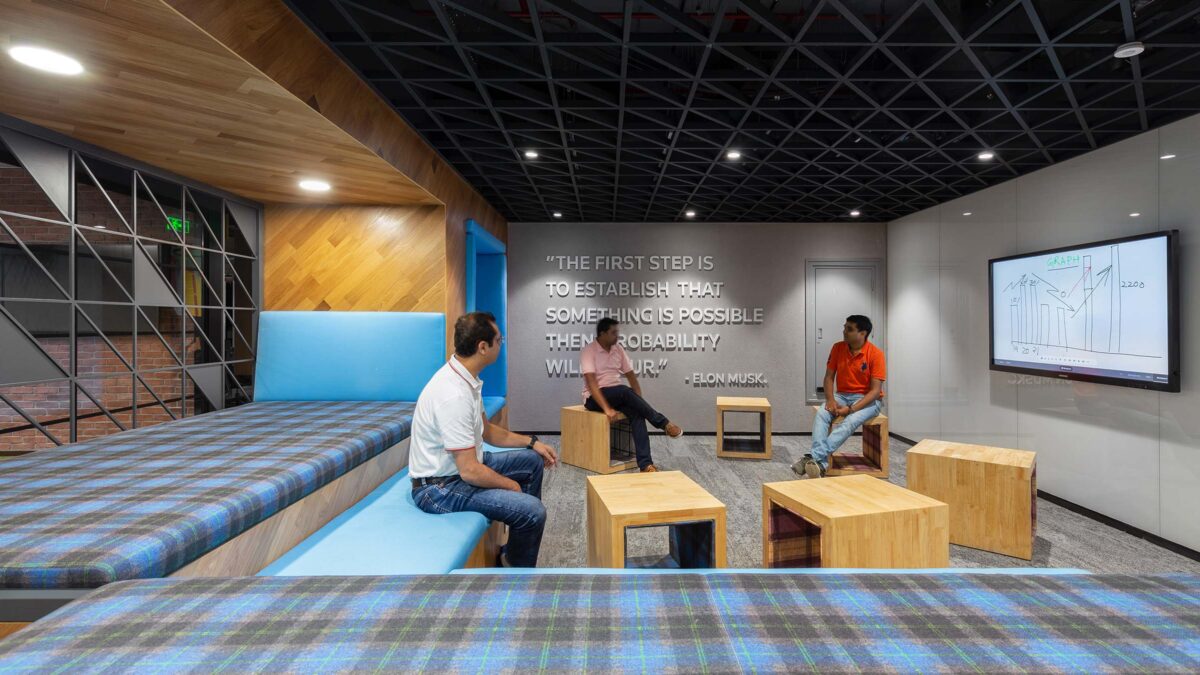
2022iNFHRA EXcellence Awards - Winner
Completed
2020
Bangalore
180,000 sq-ft
Purnesh Dev Nikhanj