









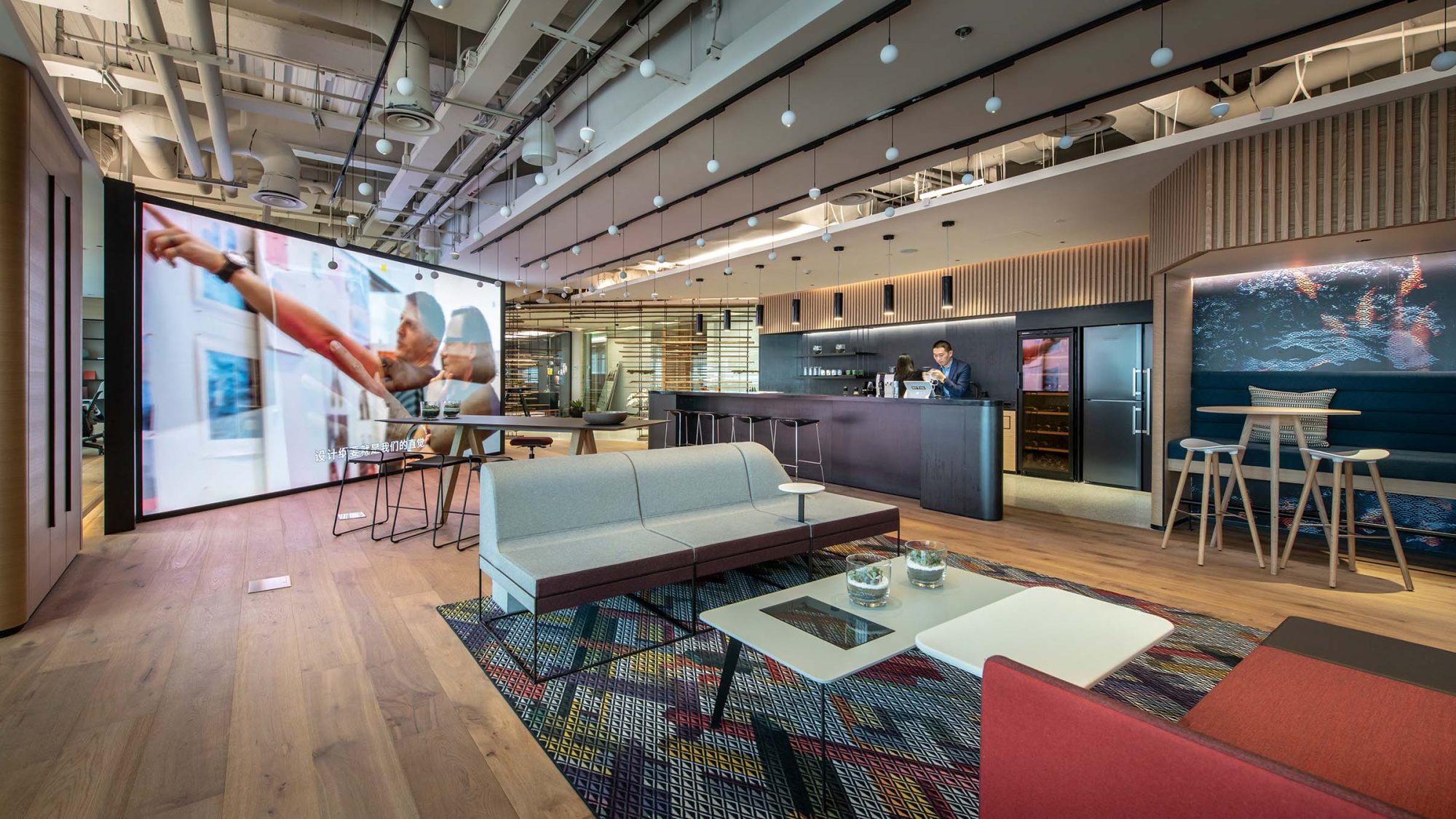
Furniture manufacturer Steelcase needed to relocate its Shanghai office. The goal was to demonstrate its ‘WorkLife’ concepts as part of a global vision for the future workplace.
Connecting with Steelcase’s objectives and research-oriented approach, we used Shanghai characteristics to reflect the brand identity. This helped emphasise the business’ aspirations and its focus on innovation.
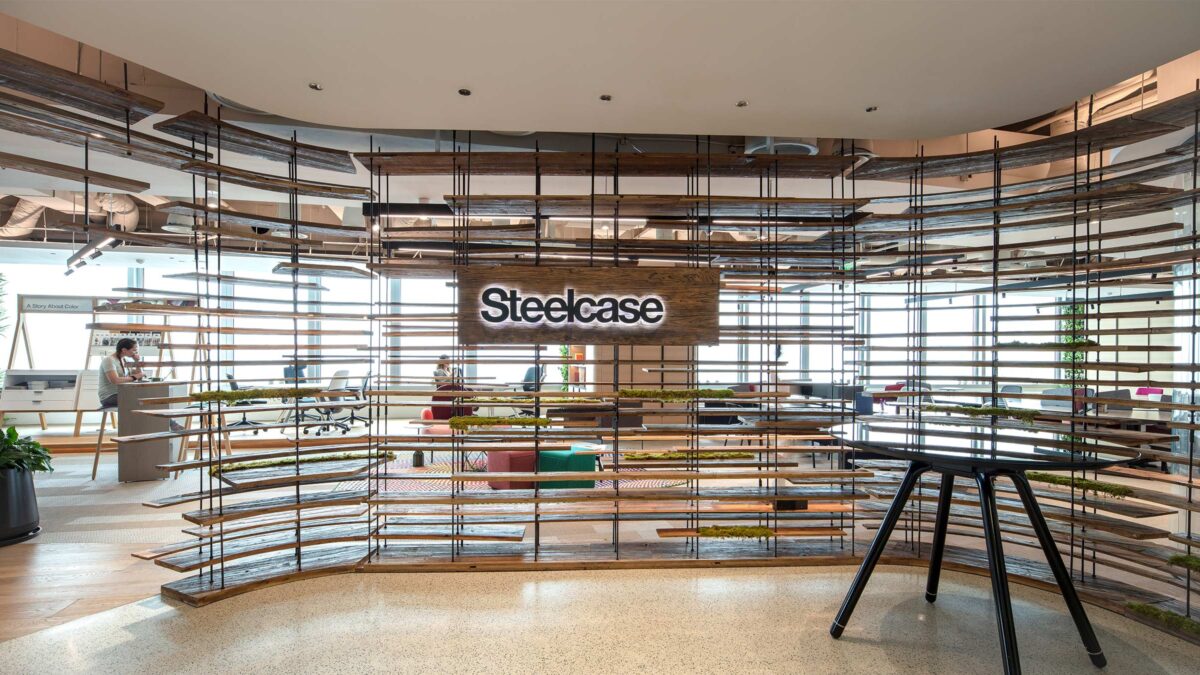
The space connects Eastern and Western cultures in an abstract representation of Shanghai. It draws on historic architecture, quiet alleys and skyscrapers on bustling boulevards. The layout and colour tones are a reminder of the ‘Longtang’ and Shanghai’s local communities. Winding circulation encourages movement and interaction.
At the entrance an original wooden structure – customised and constructed locally – is built from the reclaimed timber of local houses. Following the curve of the Huangpu River, the form represents the endless pursuit of research and innovation.
The Work Cafe emphasises Steelcase’s rich product offering. It’s a place to unwind, converse, and work. With a fully equipped bar and a 200-inch HD display, it becomes a vibrant event space.
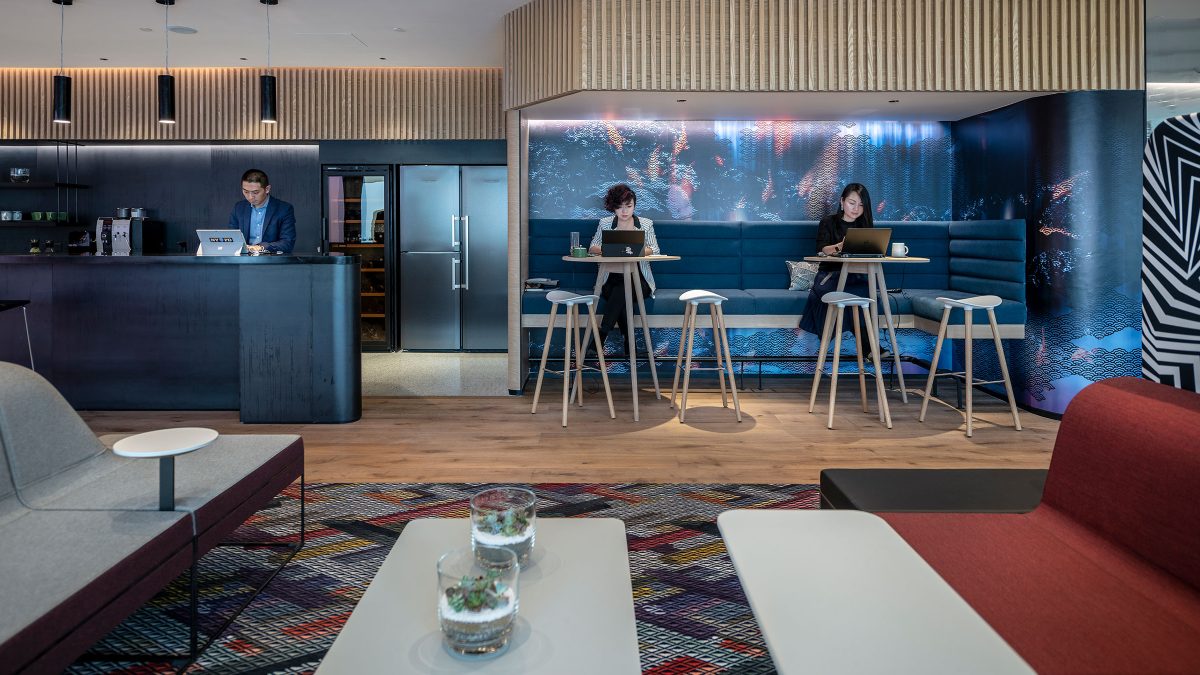
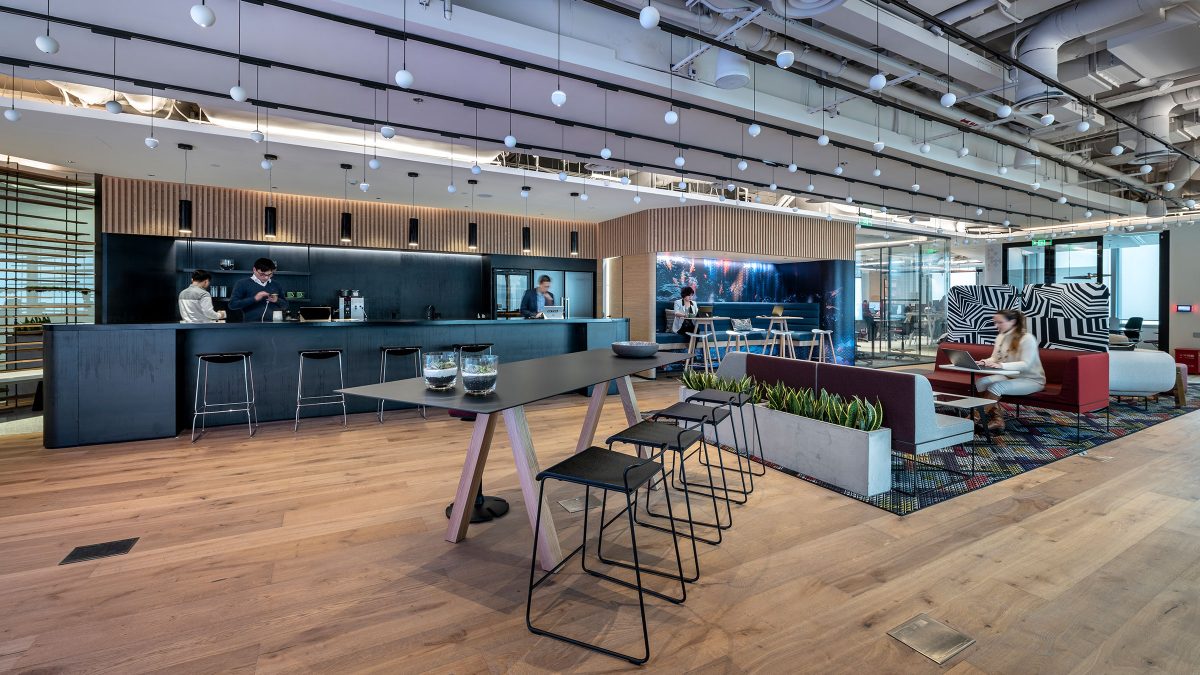
A space for team brainstorming and conferences, the Ideation Hub includes a range of virtual reality equipment and whiteboards to support discussion and demonstration. The Maker Commons brings in views of the surrounding landscape and features digital displays to encourage collaboration.
The Duo Studio is designed for two people to co-create. With an extra lounge area, there’s space to invite teammates in for quick discussions. The enclosed Focus Room supports concentration and individual work. The Respite Room is a private space for relaxation and wellness.
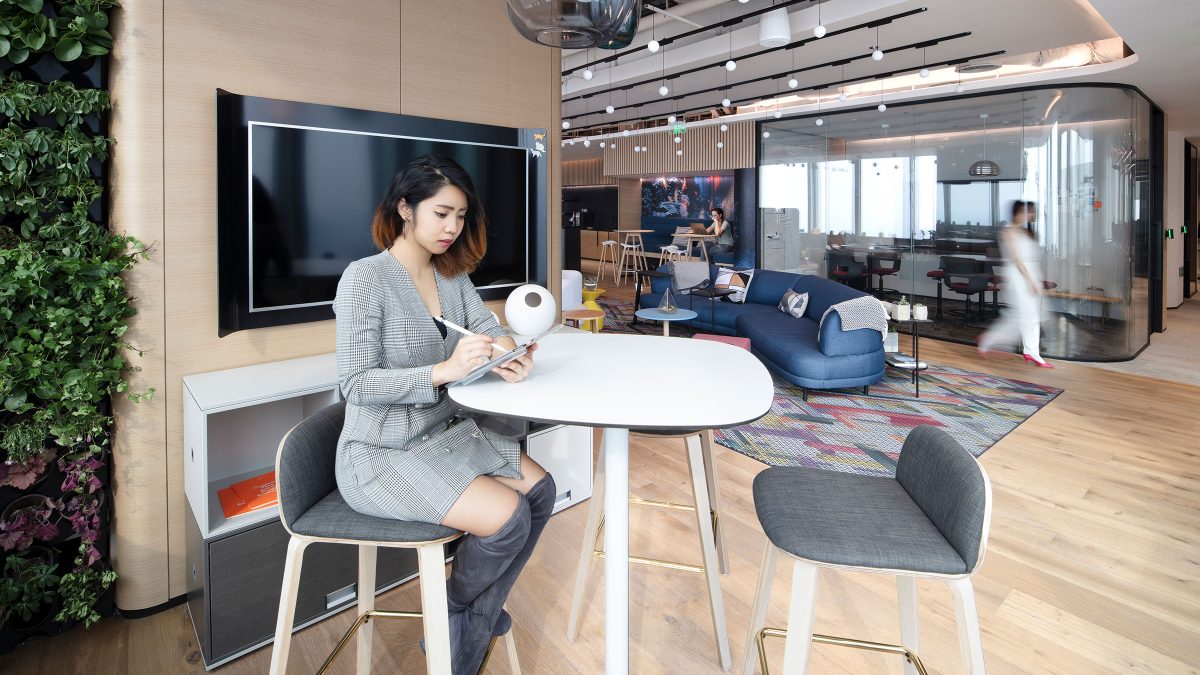
Meeting the firm’s commitment to sustainability and wellbeing, the project has achieved LEED Gold and WELL Silver Certification.
Features include:
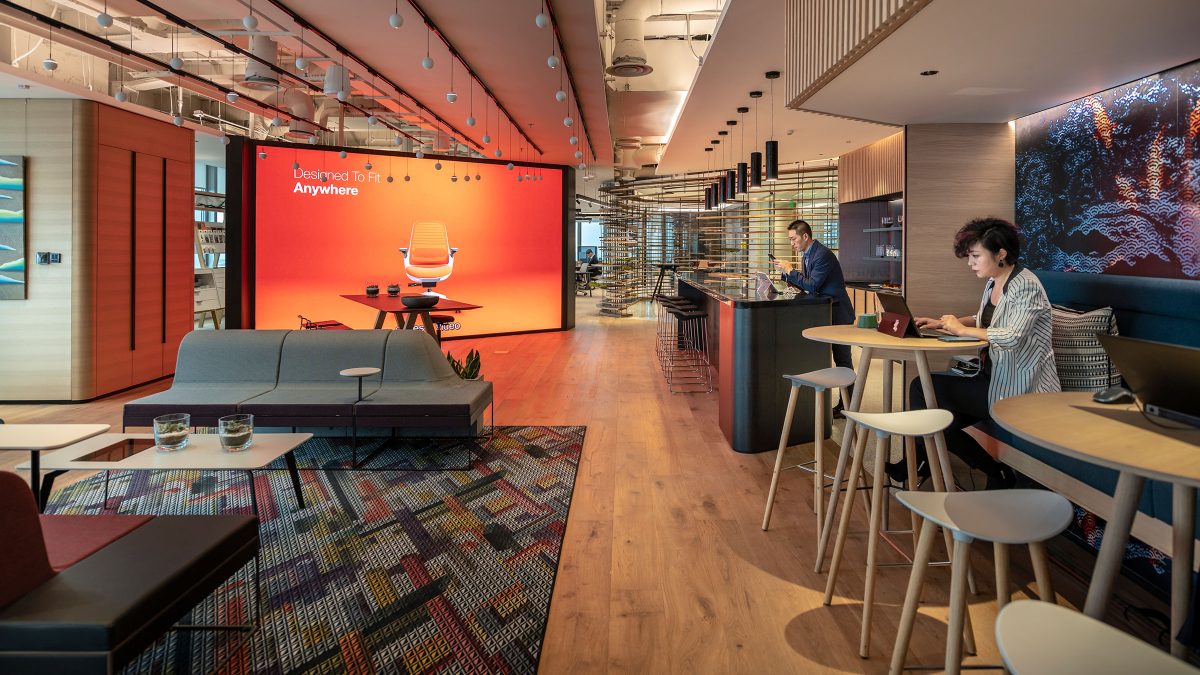
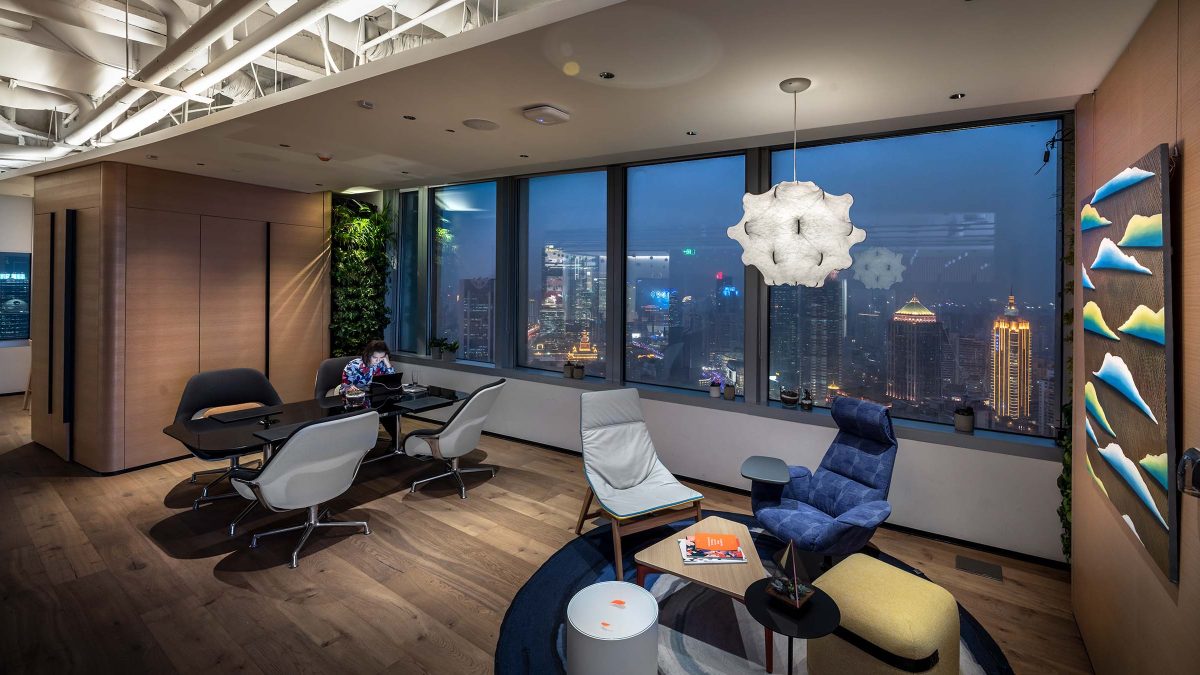
Completed
2018
Shanghai
8,600 sq ft
Vitus Lau & Doug Newkirk