









Teach For America (TFA)’s San Francisco location is used as a key tool to attract and retain the company’s valued employees. We successfully converted a former industrial space – consisting of mixed concrete and wood framing – into a modern and inviting workspace. Environmental graphics showcase TFA’s mission and values throughout the space. Training rooms, an all-hands area, collaboration zones and a large café support TFA’s energetic, mobile and highly collaborative workforce.
A key goal was to express TFA’s dynamic and impactful mission through the design of the new workplace, using the office as a staff retention tool. We successfully converted a former industrial space with mixed concrete and wood framing into a refreshed workspace that is modern and inviting. Environmental graphics showcase TFA’s mission and values. Training rooms, an all-hands area, collaboration zones and a large café support TFA’s energetic, mobile and highly collaborative workforce.
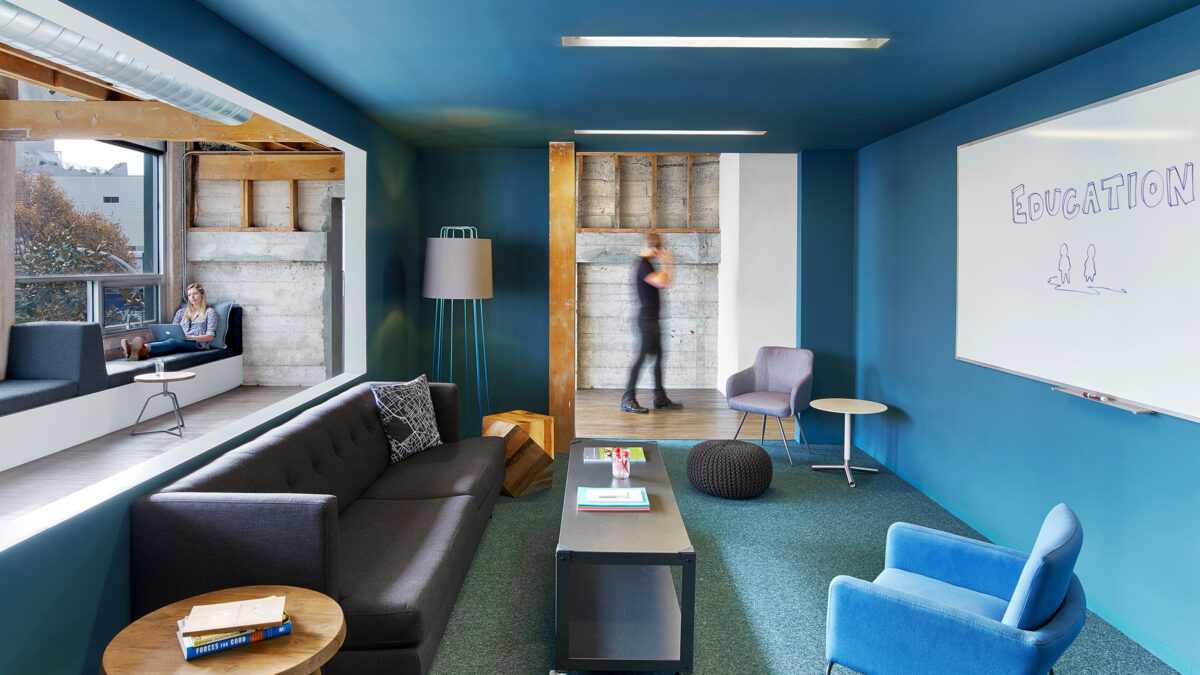
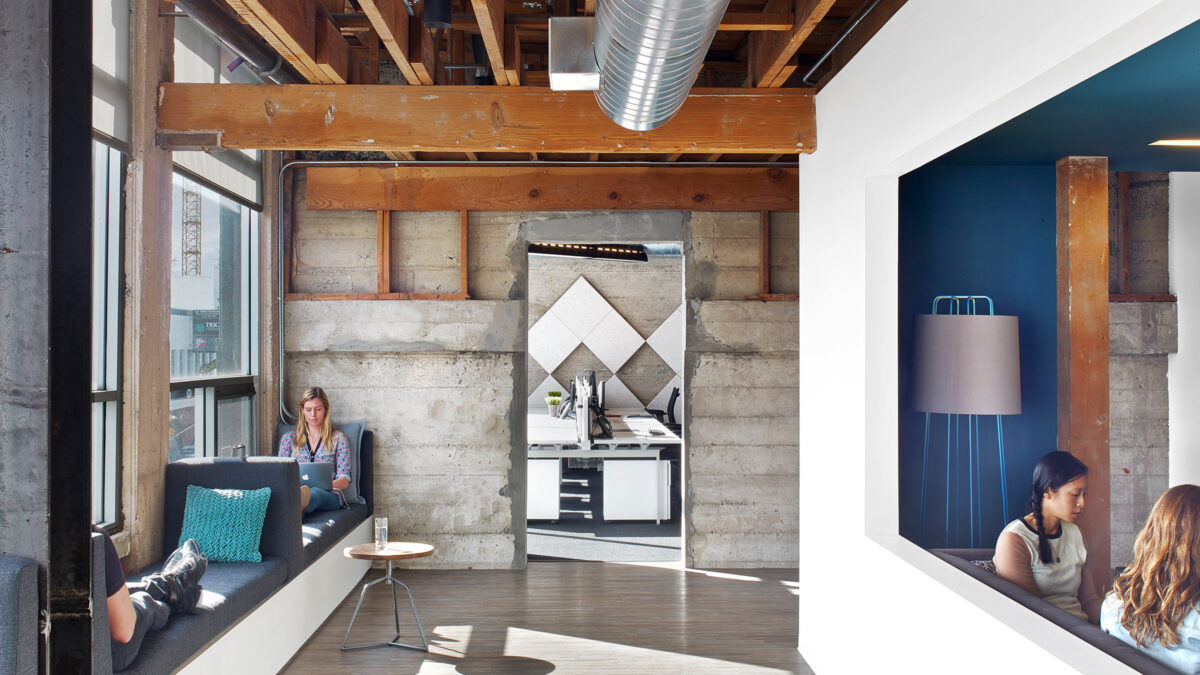
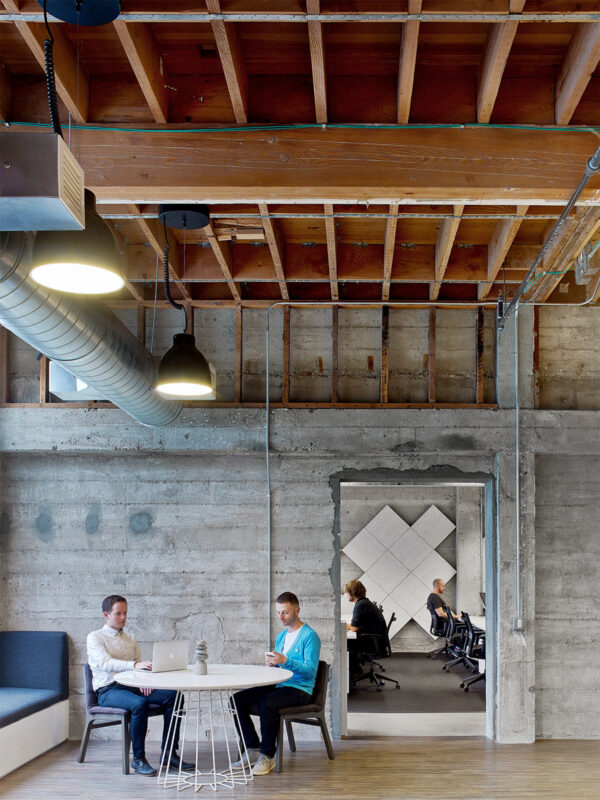
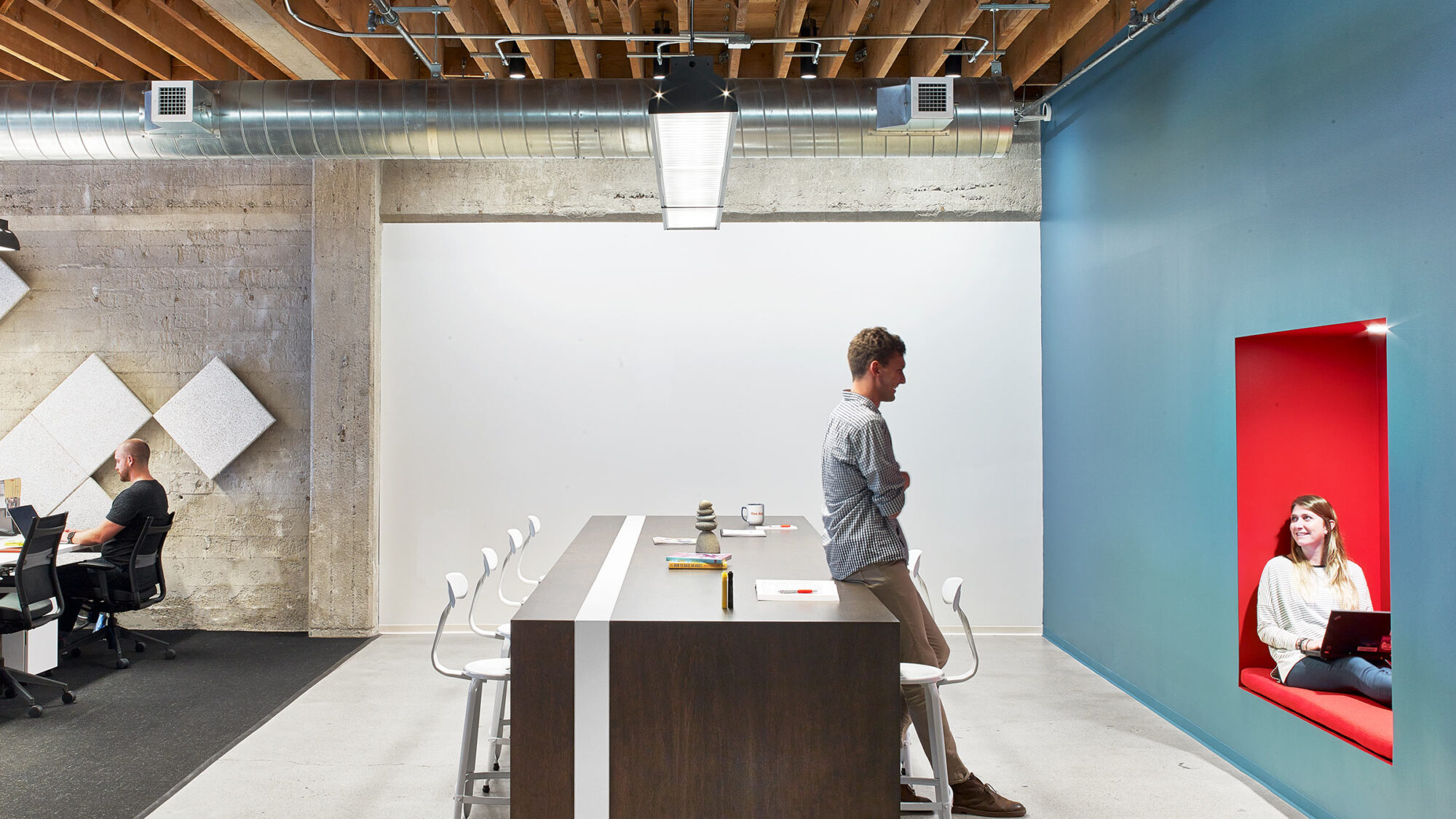
We developed a strategic program and defined building criteria for TFA at locations across the US, including New York, Houston, Dallas, Washington DC and San Francisco. Discovery activities, including interviews with TFA’s executive leadership team, were conducted to gain a detailed understanding of its mission and considerations for future workspaces. These elements were at the centre of every conversation, resulting in the development of a statement of requirement. This outlined the guiding themes and principles to be applied to all future TFA workplaces.
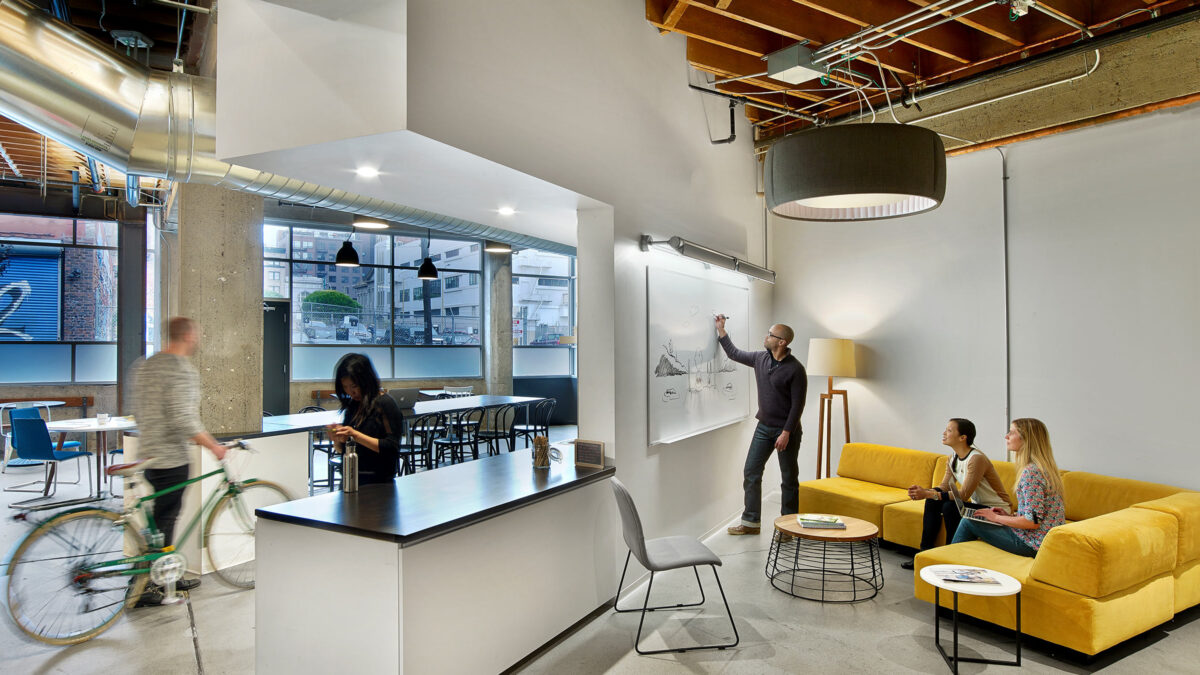
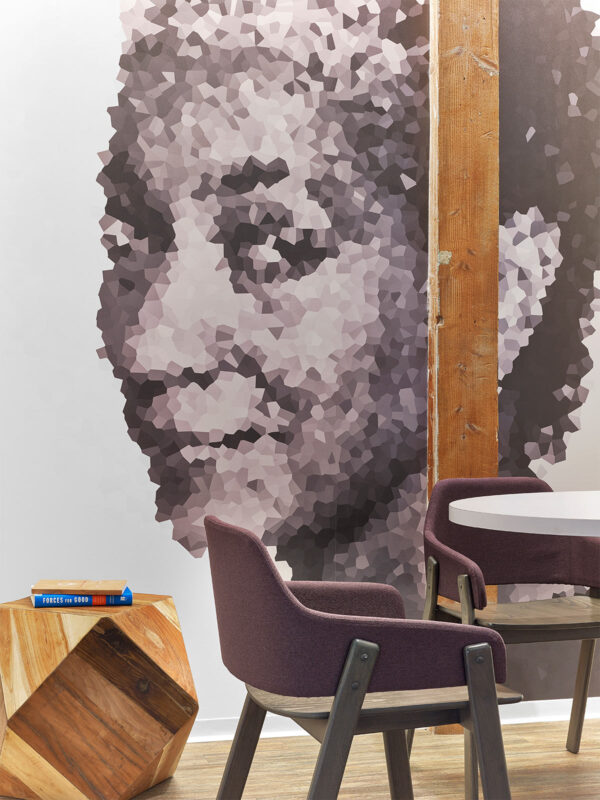
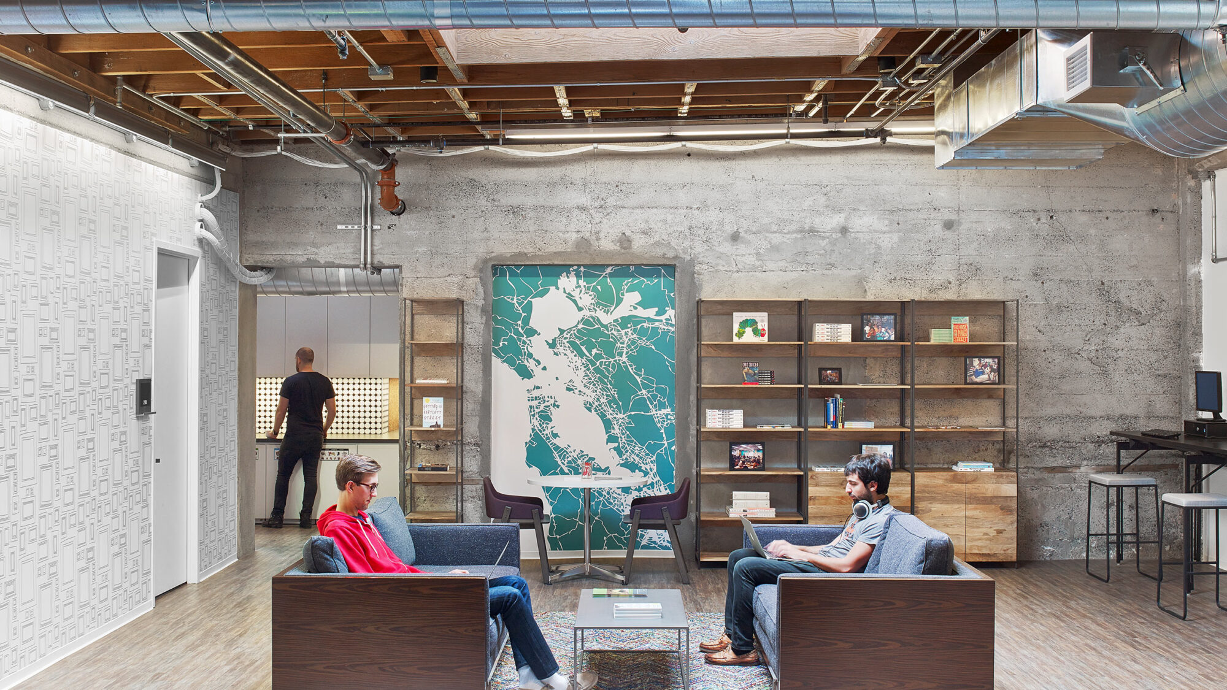
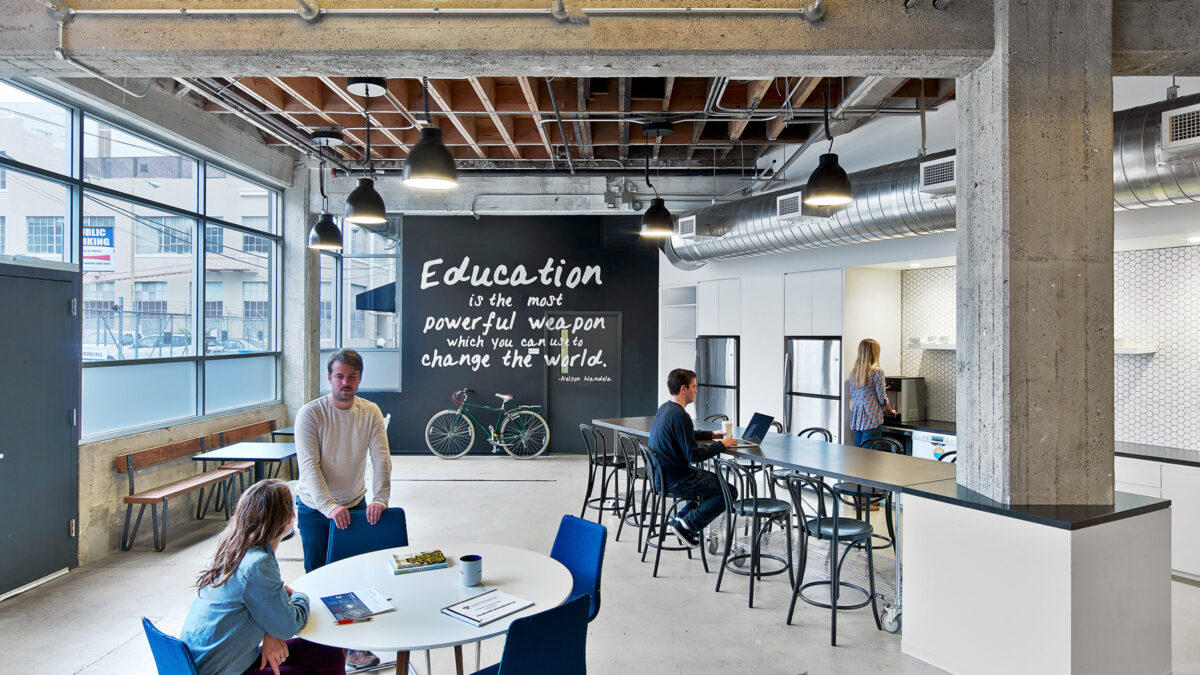
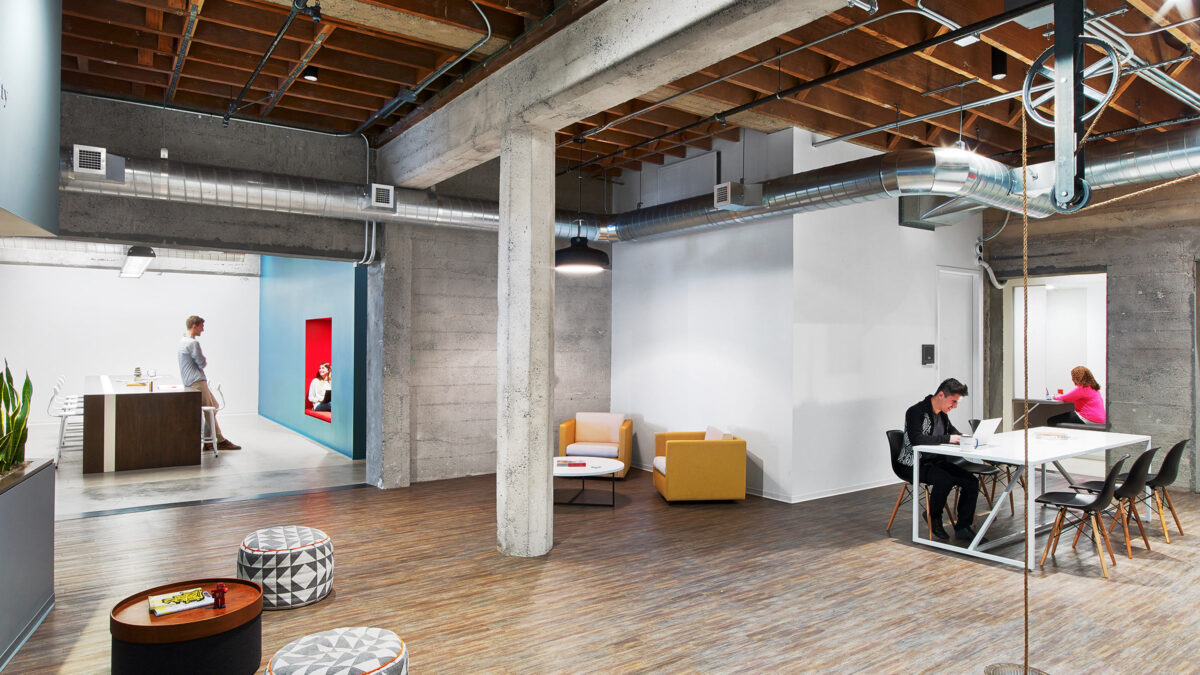
Completed
2015
San Francisco
24,000 sq ft
Eric Laignel