









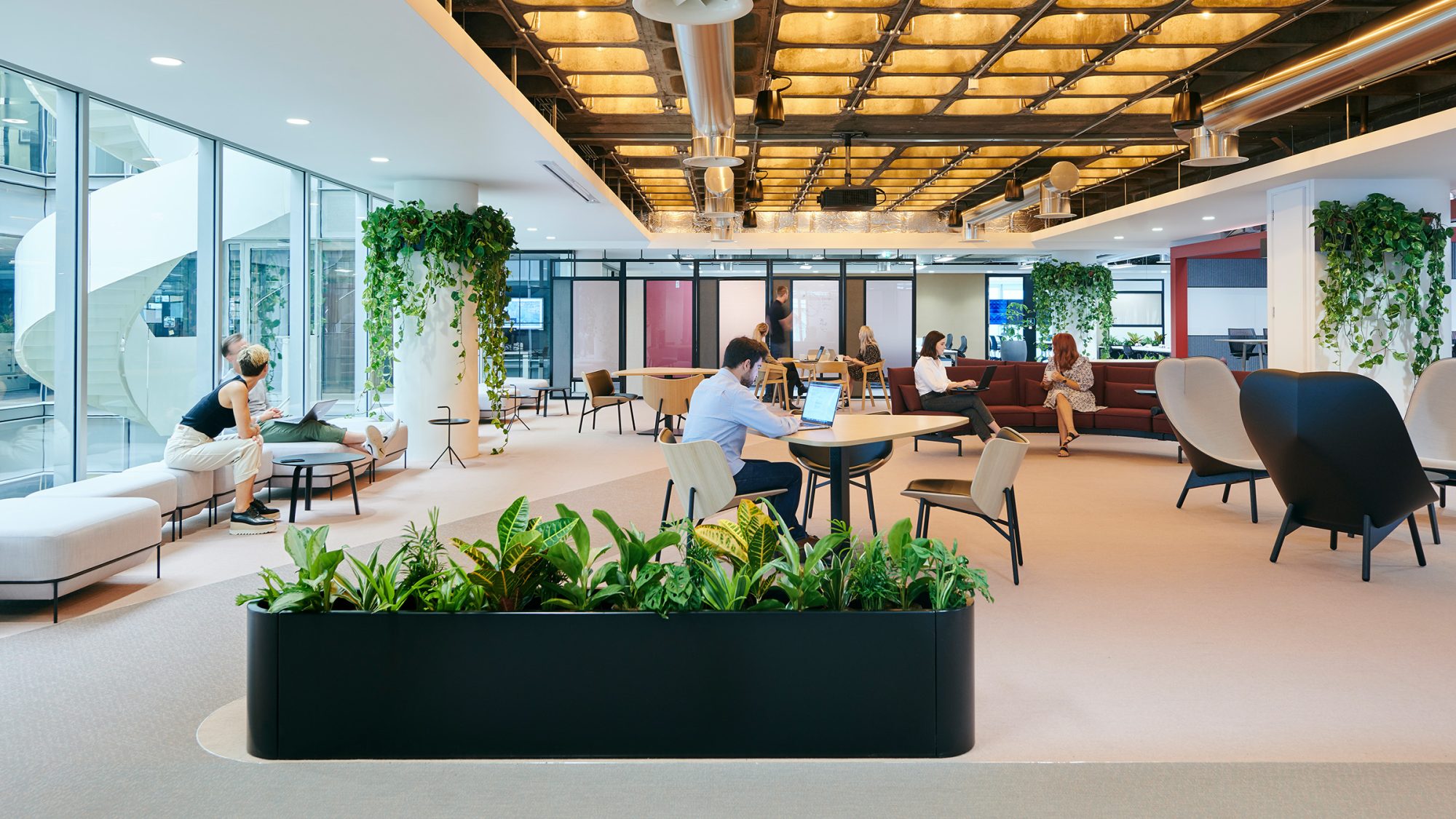
Our client builds automation technology software for global businesses. They acquired a number of companies so needed to bring its people together into one space. Our role was to consolidate them into a new European HQ through workplace strategy with design & build services.
The office introduces new ways of working. Nearly half of the floorplate is collaborative spaces. A 311% increase in open meeting areas from the previous locations.
The first-time staff from three offices would work together, the design solution would help to build a new workplace culture. The breakout area is located at the heart of the space. It uses the building’s natural day light to offer comfort when people meet, team-build, or innovate.
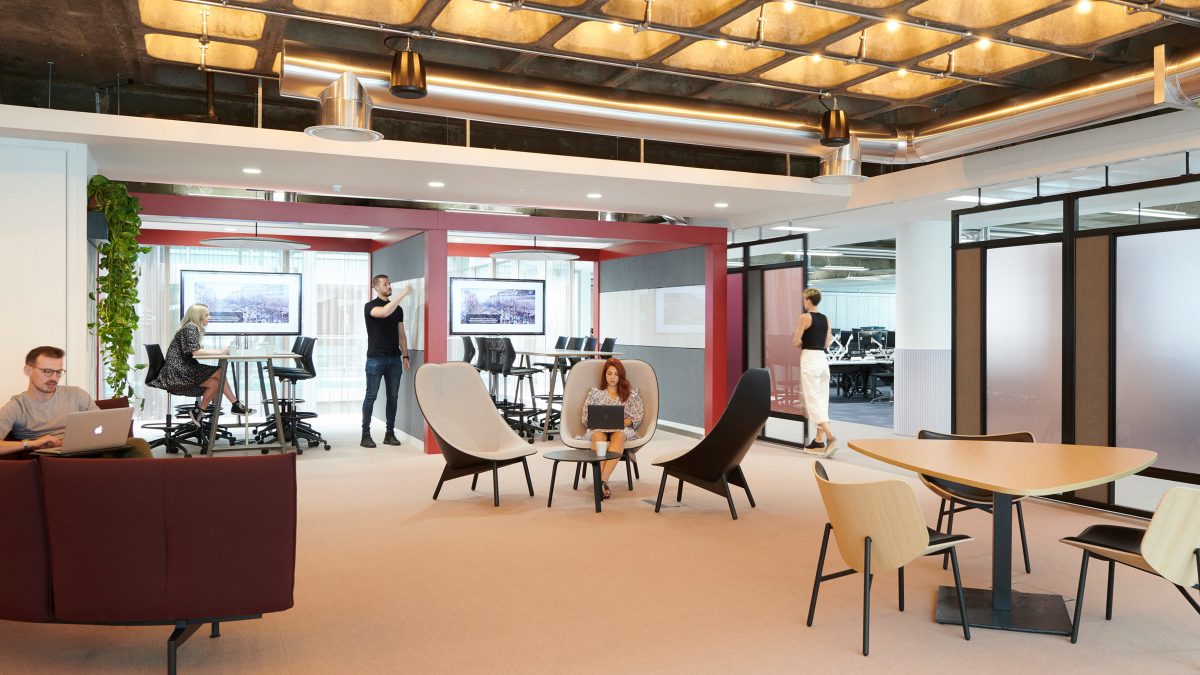
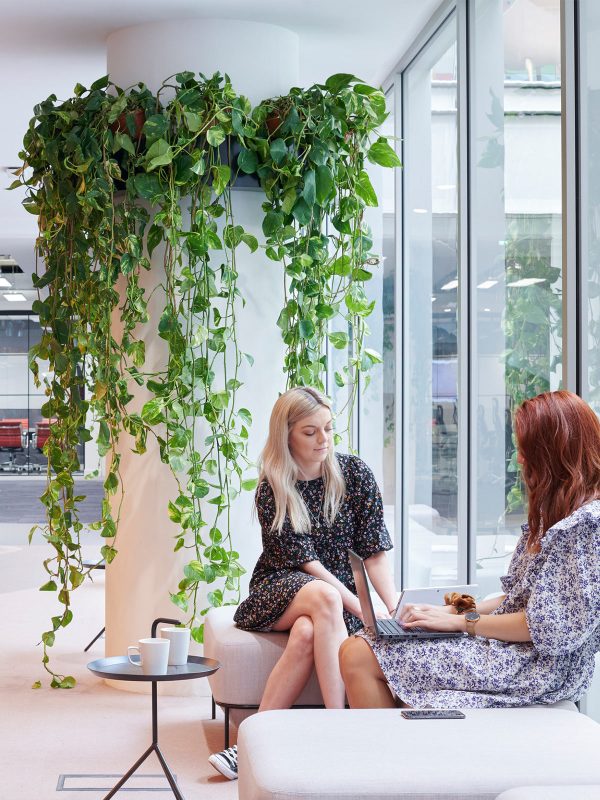
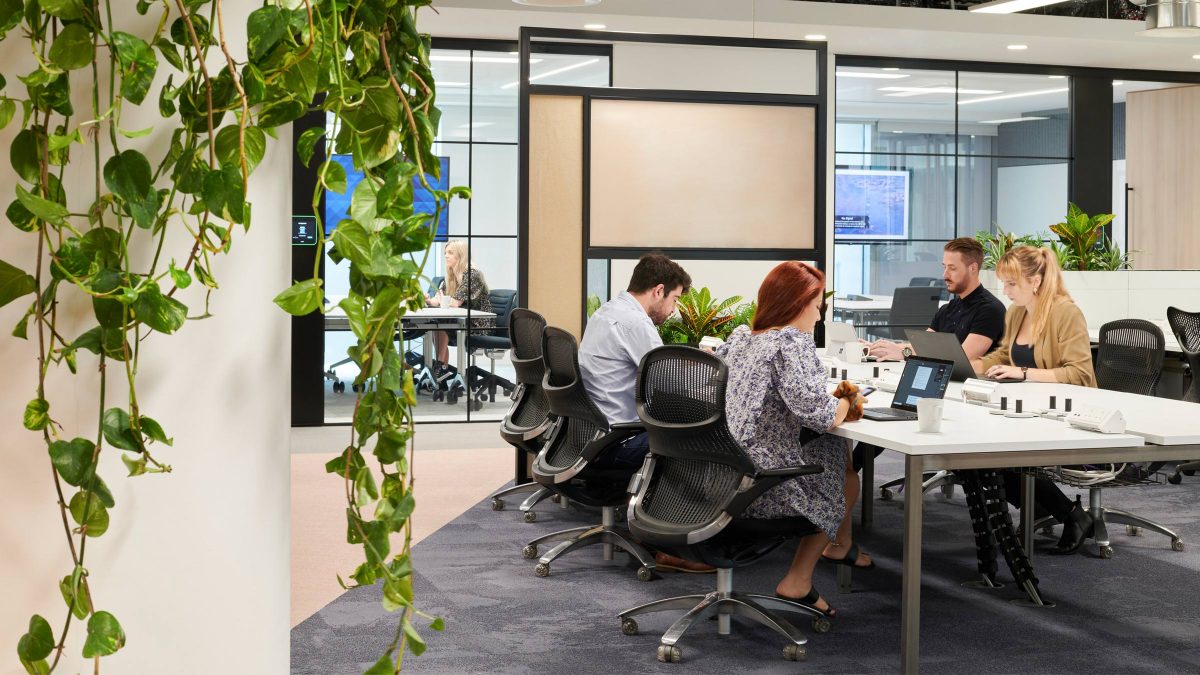
The office design focuses on areas to work, meet and regroup. It provides freedom of choice for individual tasks and focused work, with social spaces to catch-up. A wellness room lets people recharge away from their desk.
Columns feature 360-degree hanging plants to reduce stress levels for staff. End of desk planting boosts air quality, reduces noise pollution and breaks up the open-plan. Cellular space has been built away from the perimeter and atriums to harness daylight and maximise sight-lines across the floor.
We introduced new work styles for a less formal meeting culture. Writable double-sided surfaces reduce the need for project rooms. Mobile, writable screens provide extra ways to collaborate. The company shifted from a 1:2 to 3:1 ratio of open-to-closed meeting spaces.
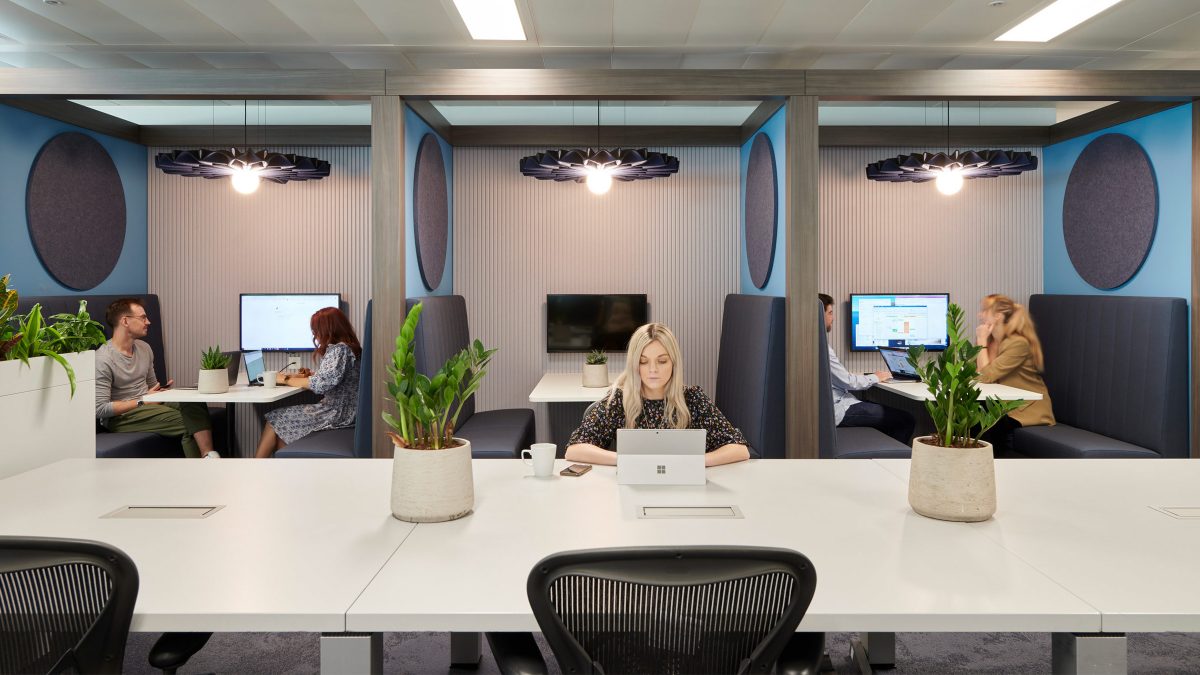
Our agile design enabled a 311% increase in open meeting and working spaces. It introduces new typologies including open meeting pergolas, acoustic booths, and a variety of informal collaboration areas.
Jeni Durksen, Senior Associate, M Moser Associates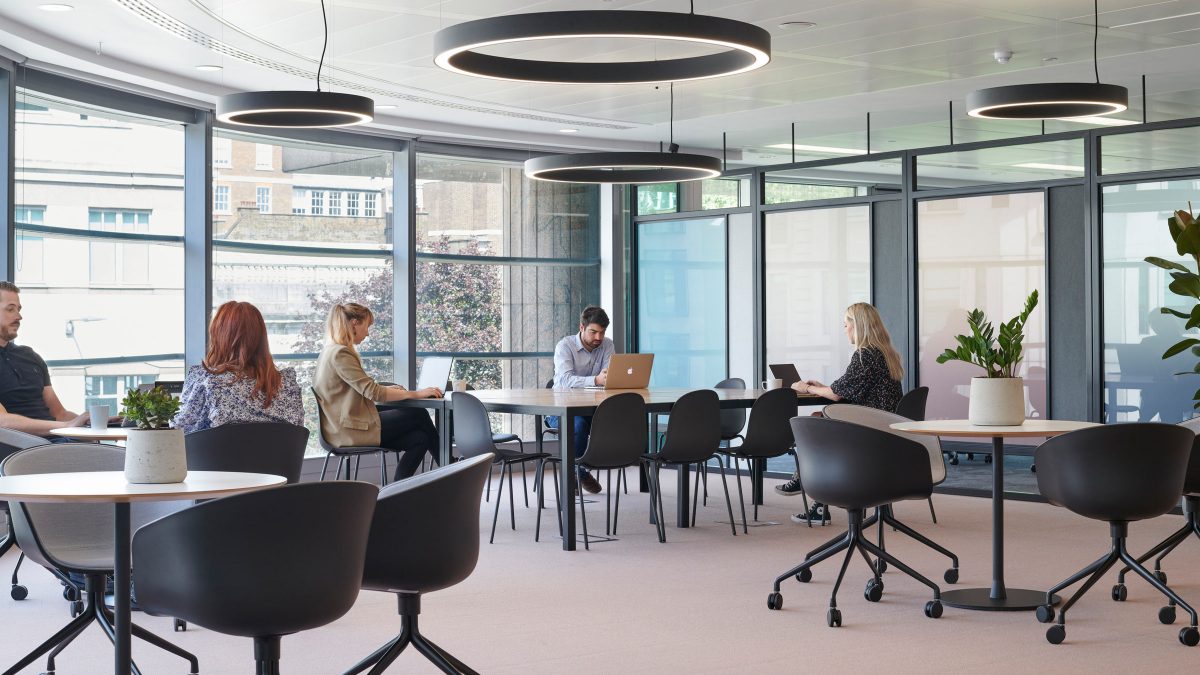
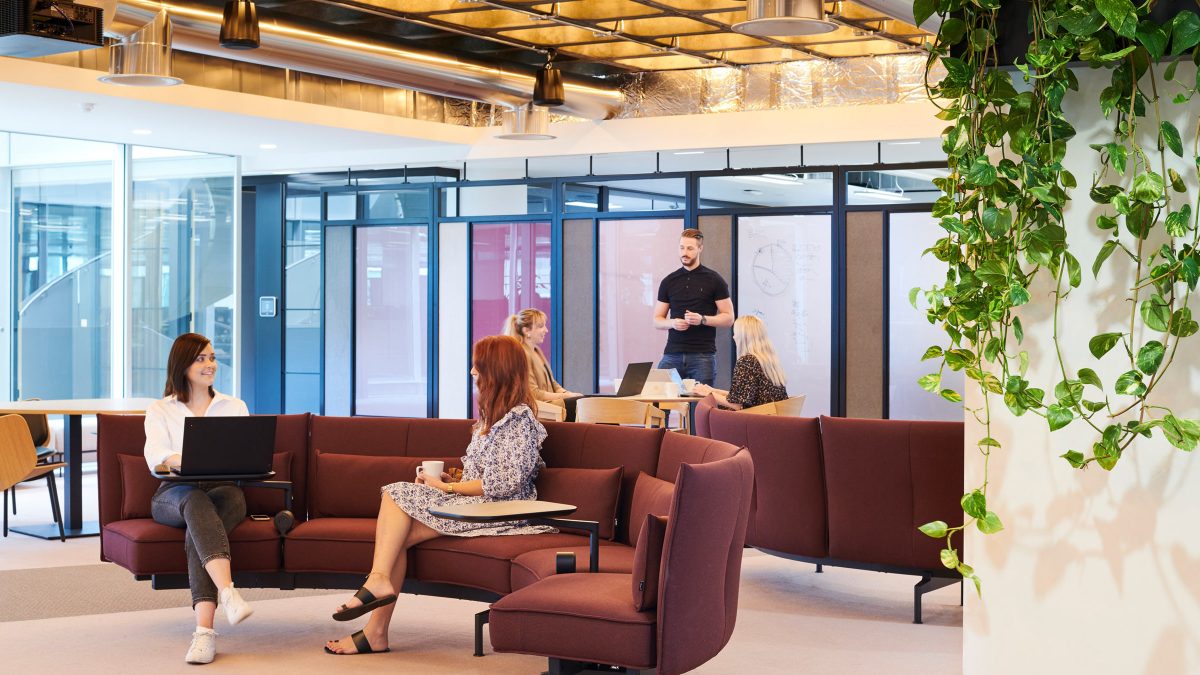
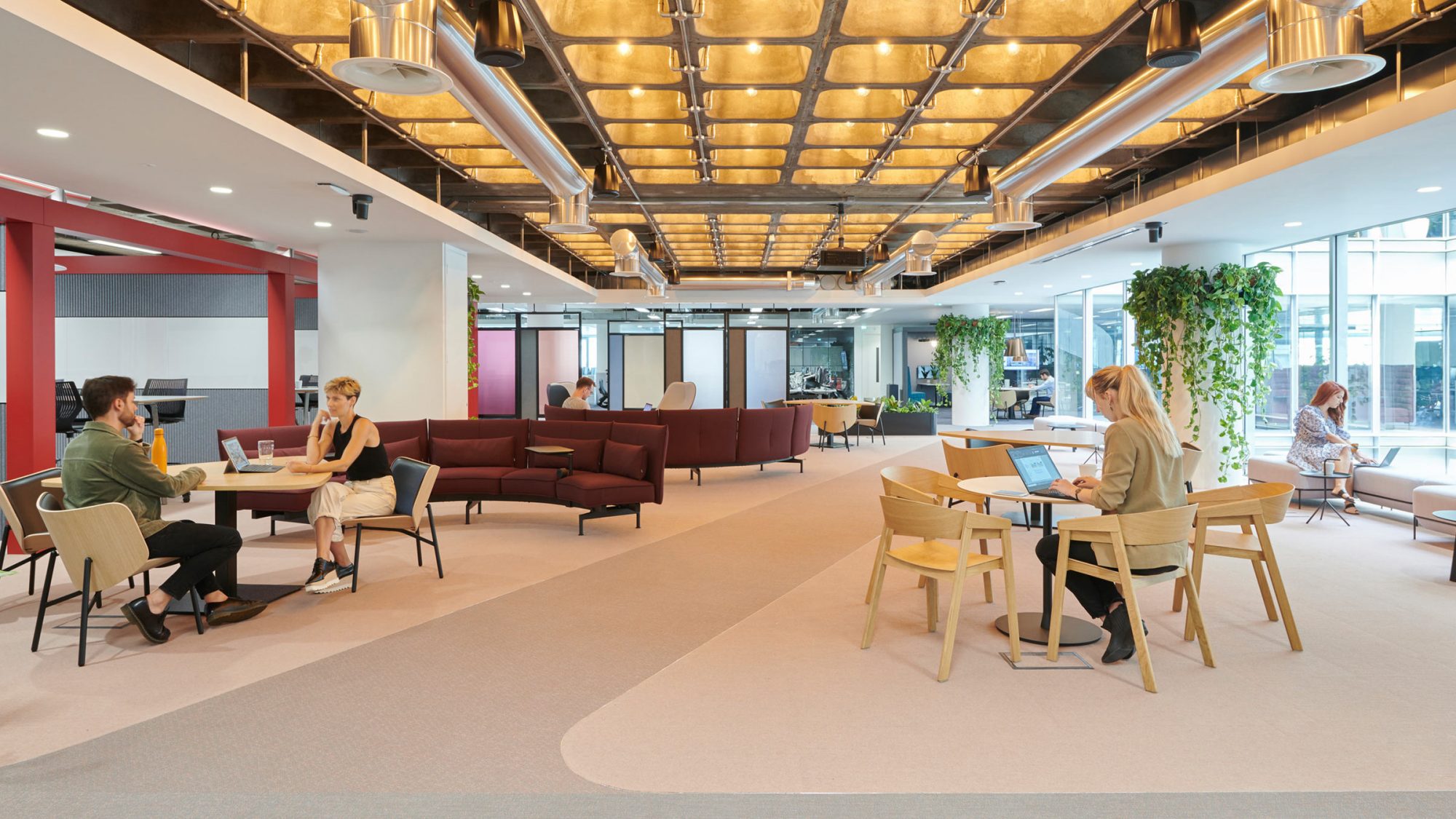
Completed
London
26,000 sq ft
Alex Kendrick