









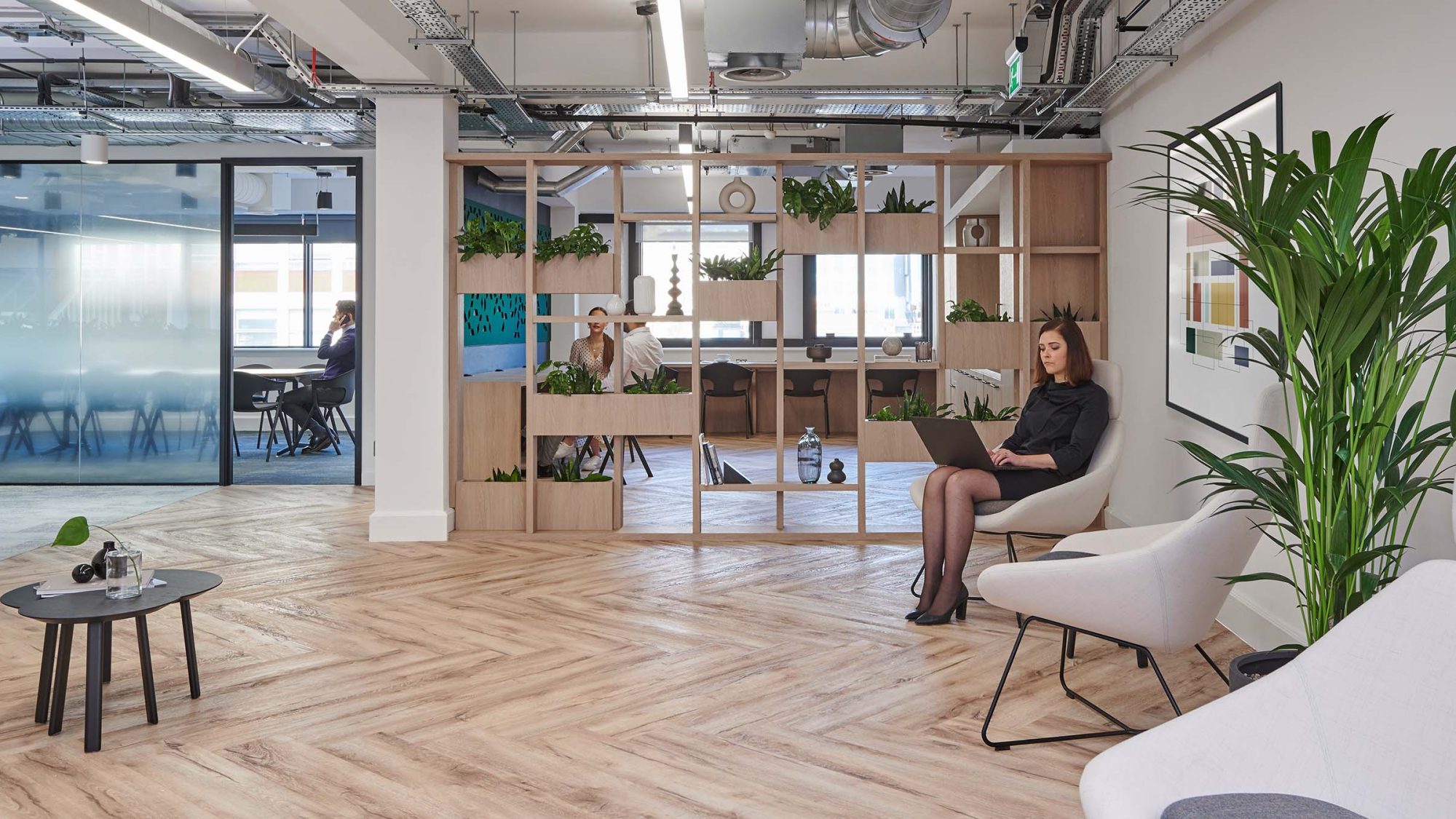
The Crown Estate is one of London’s largest property owners with a strong heritage and portfolio like no other. It is also responsible for the Windsor Estate, a royal residence for more than 900 years.
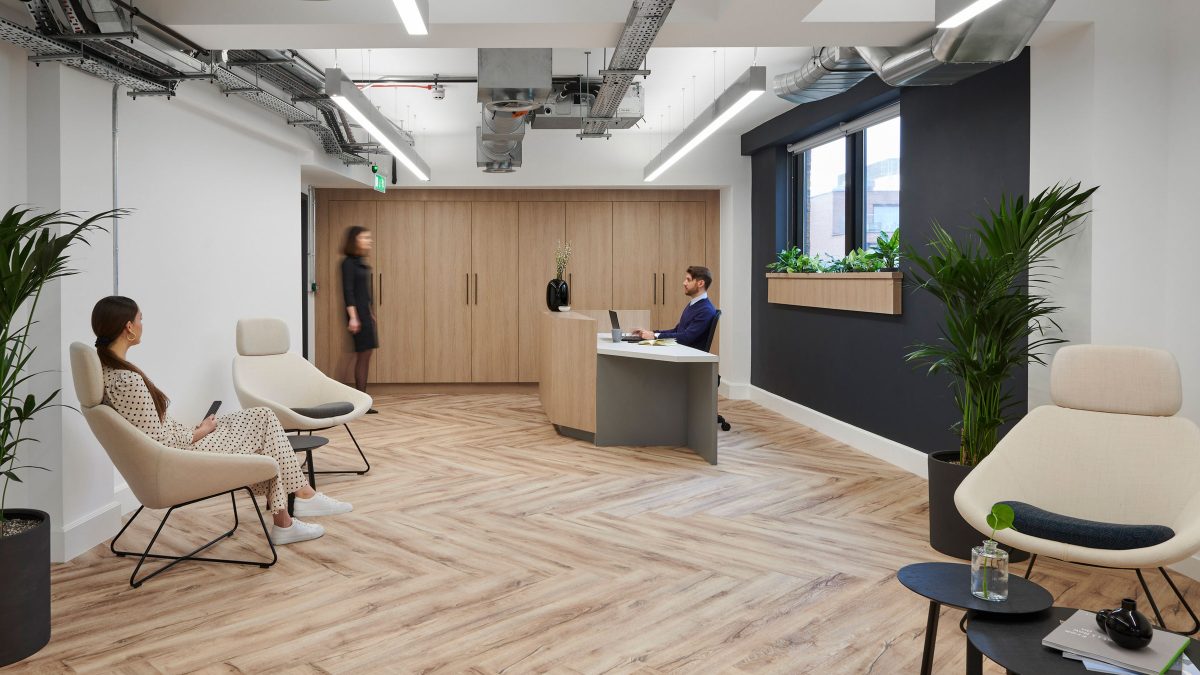
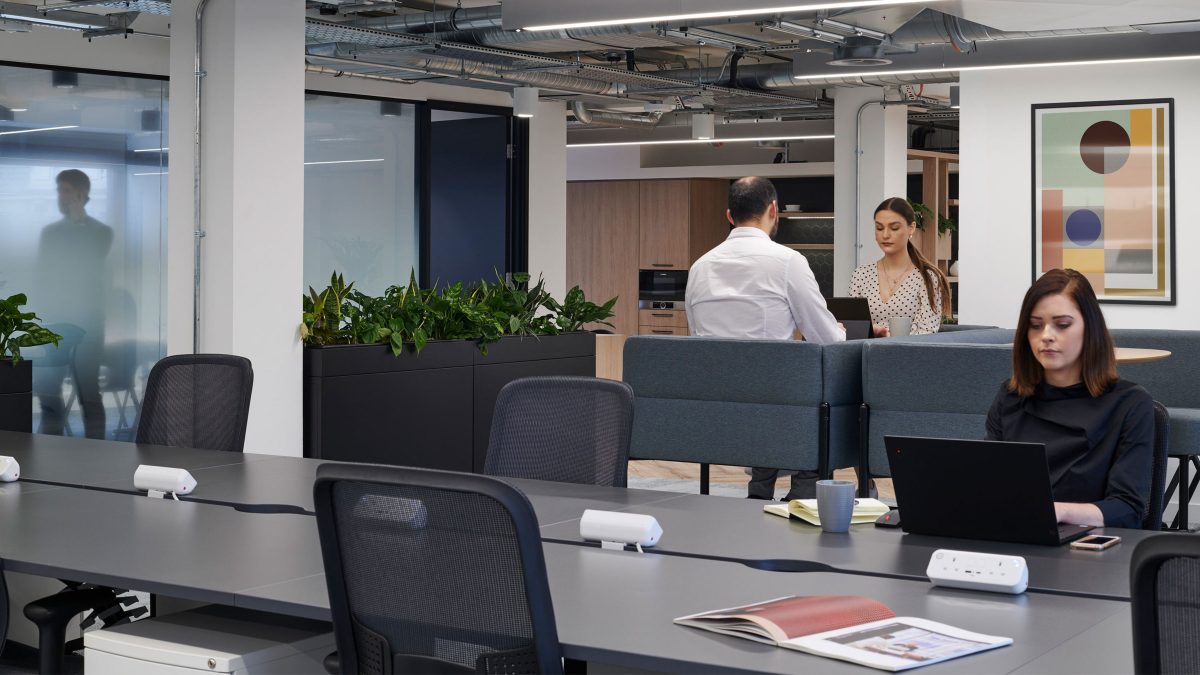
The company needed a showcase office that would bring to life the potential of its spaces for future tenants. Between stylish Mayfair and vibrant Soho, Swallow Place would attract businesses from diverse industries with its flexibility, and ease and speed of leasing.
Choice is key. Using the Crown Estate’s bronze, silver and gold furniture standards to guide lead times, sustainability and cost, we created a set of floorplan layouts and furniture options to meet different density and design needs. Each space is an adaptable canvas to personalise the experience for tenants.
We brought the calming spirit of the barn swallow and its steely blue forked tail into the angles and textures of the design. Wood, plants, natural light and a neutral palette provide a healthy, flexible backdrop for changing needs.
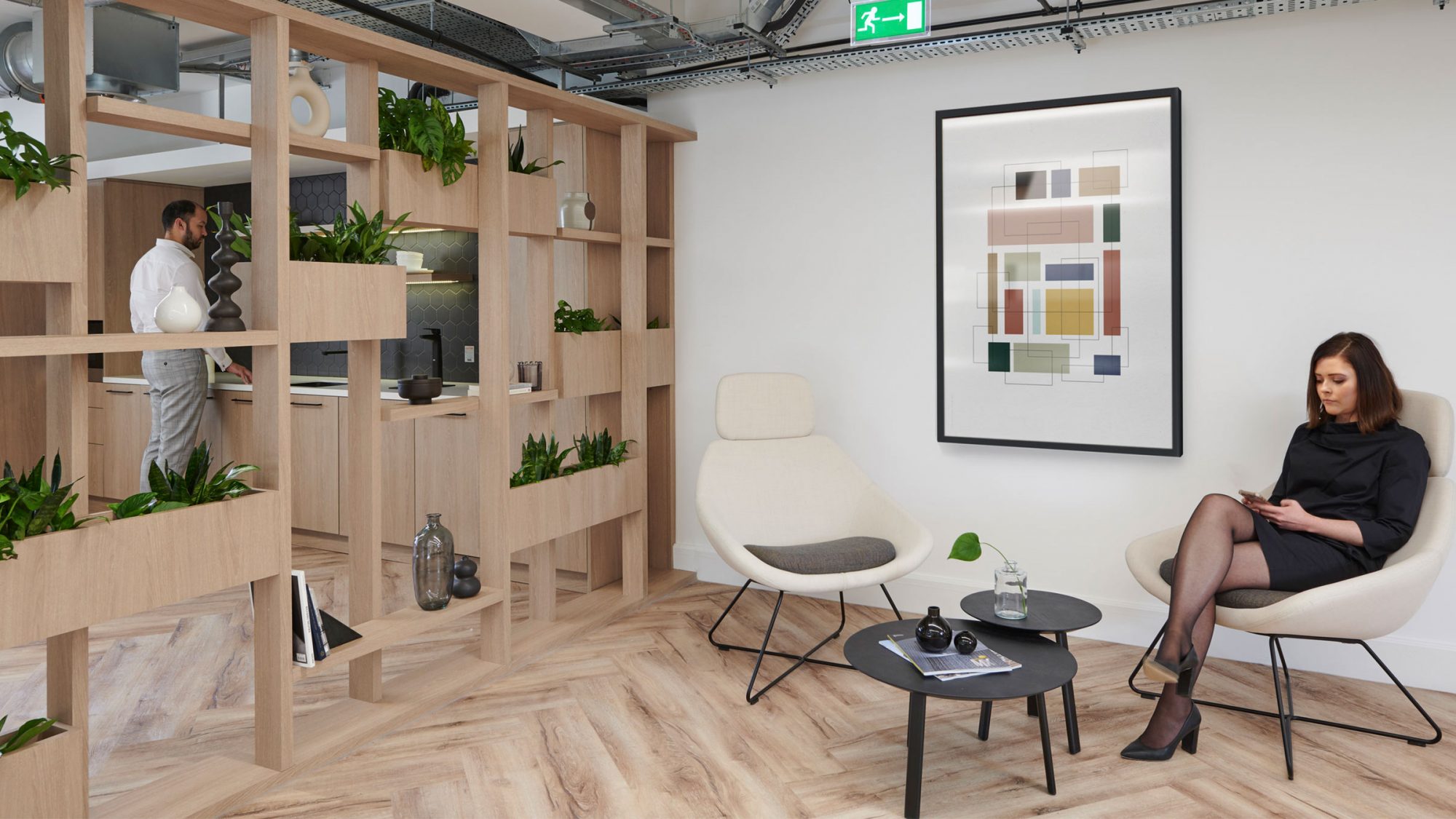
The focus is on flexibility; whether that’s the office space itself, the interior design, the way businesses use the workspace or the terms on which they take it. We want the whole experience to be frictionless.
Jon Allgood, Senior Asset Manager, The Crown Estate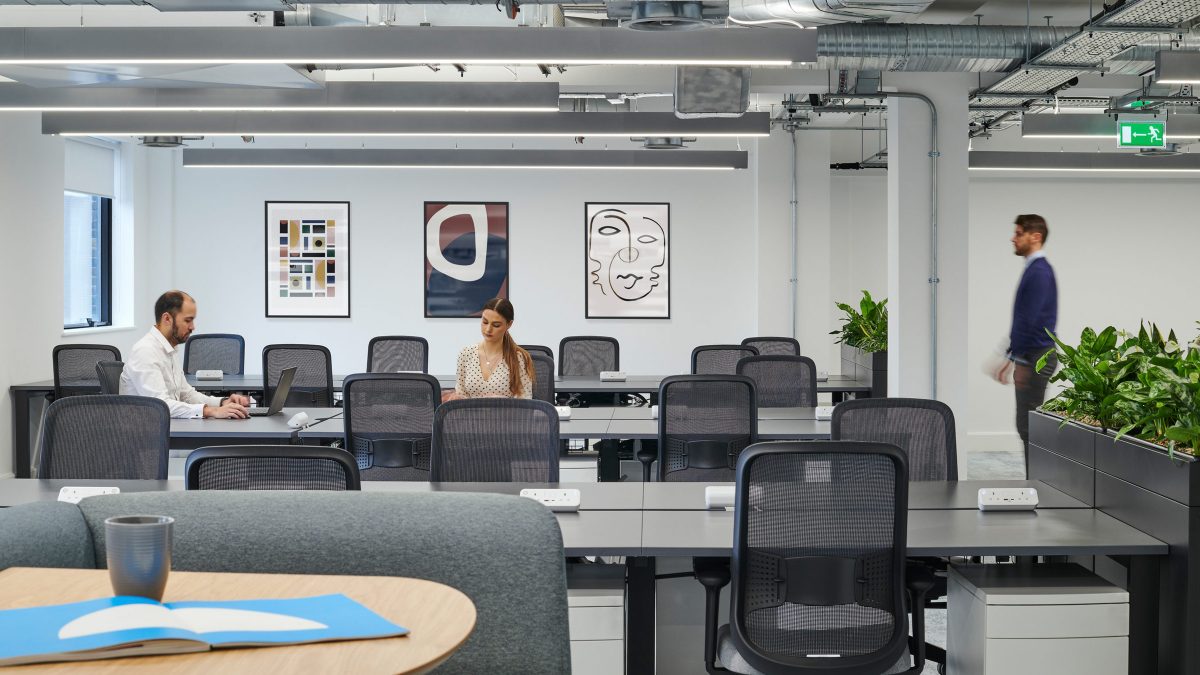
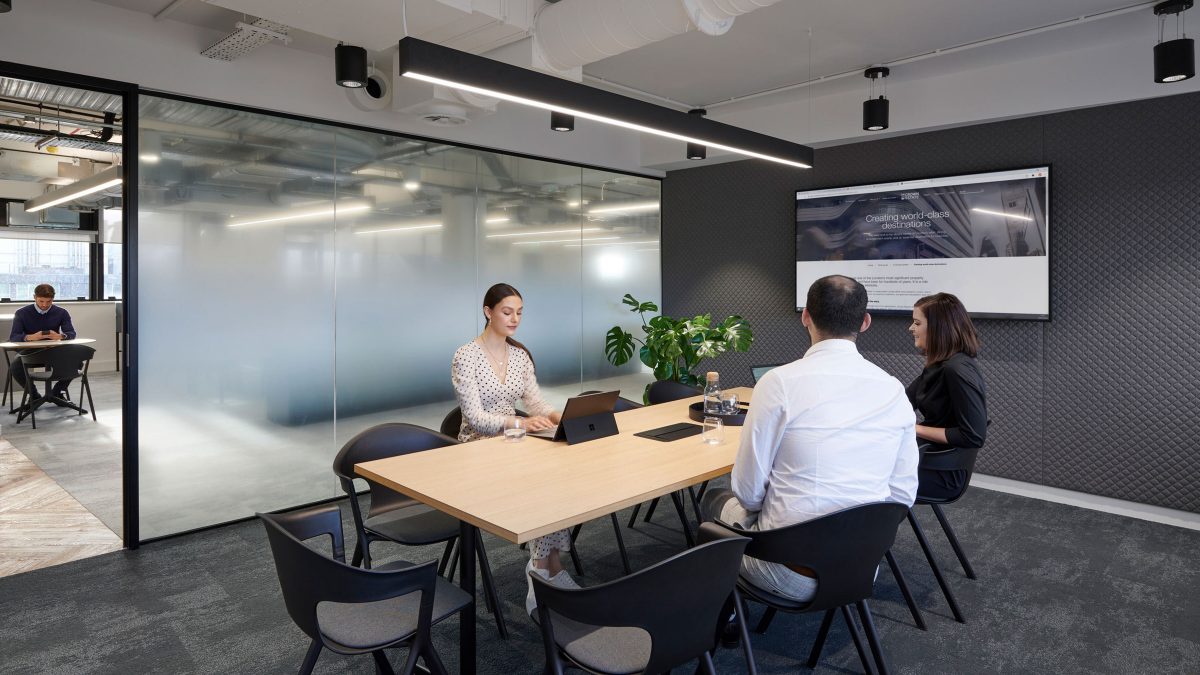
Completed
2020
London
4,350 sq ft
Alex Kendrick