









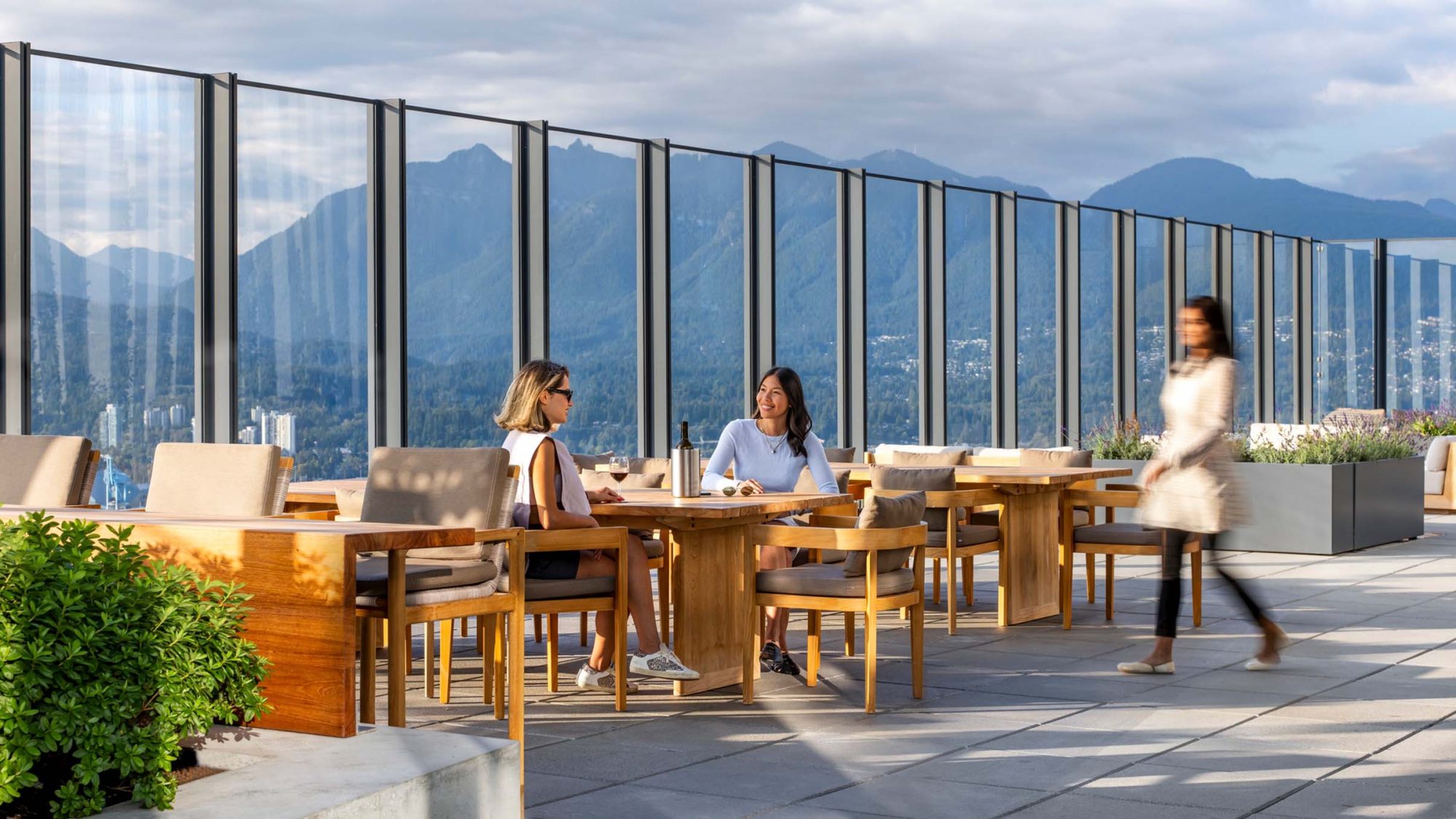
The Stack, Oxford Properties Group, was built for both work and play and is home to some of Vancouver’s most prominent businesses. Our team was engaged to reimagine the building’s communal rooftop terrace that sits atop its 37th floor.
Already redefining what a typical office building could be, we helped add to The Stack’s top-tier amenities, aligning the rooftop design with the landlord’s vision.
Our team envisioned this communal space as an escape from the city below. Located on the highest commercial tower in Vancouver, we wanted it to serve as a vibrant hub for The Stack community.
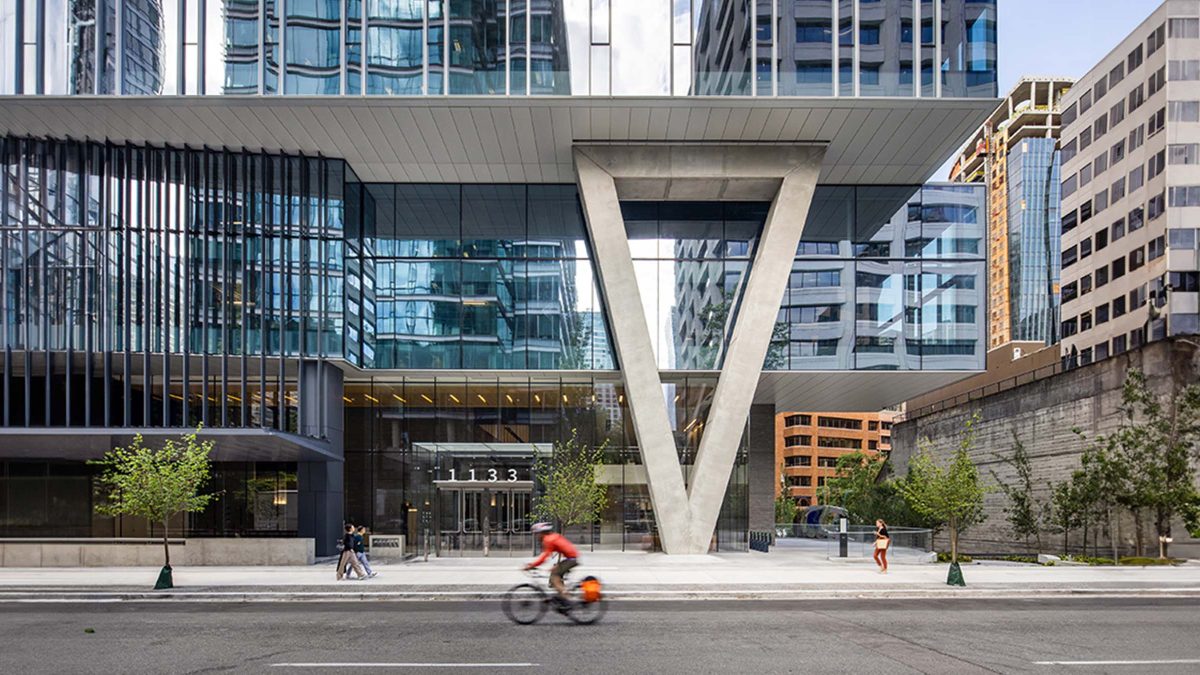
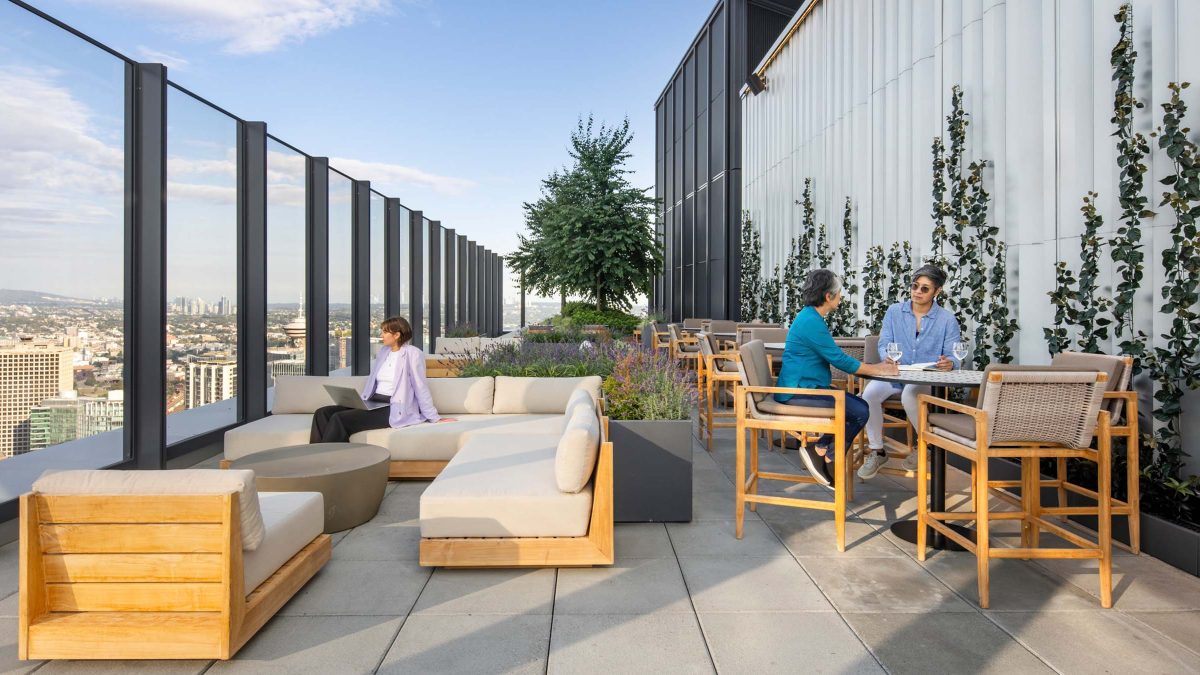
The rooftop space serves as a focal point for engagement, connection, cultural activities and social gatherings against the panoramic views of the Pacific Northwest’s skies.
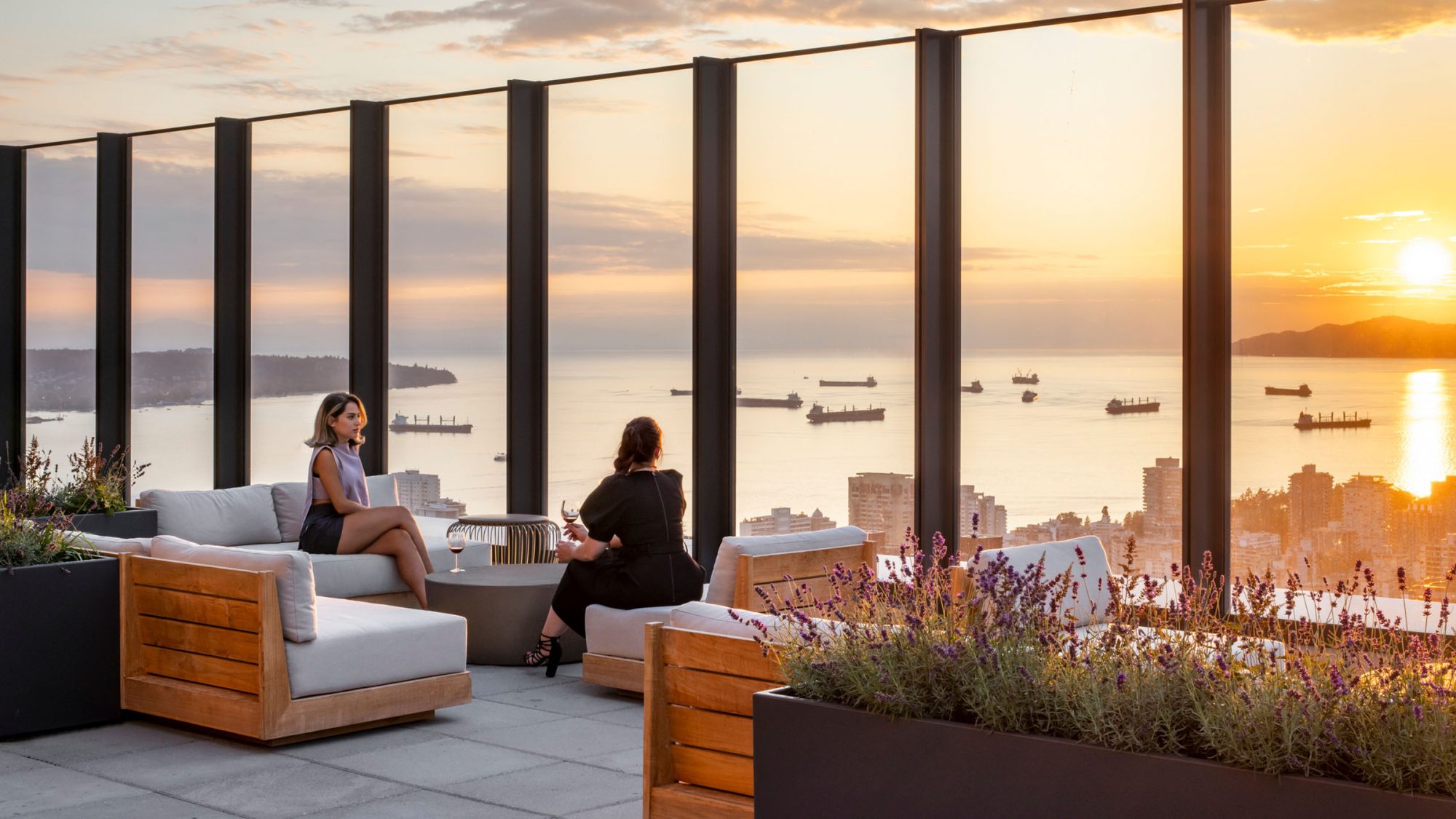
Our design concept centres around ‘horizons’ and maximises the enjoyment of Vancouver’s unique skyline and cloudscapes. We examined how people prefer to engage with their environment—whether standing, sitting or lounging. This helped guide a variety of furniture for vantage points that cater to all preferences. The terrace is a destination, complementing without overshadowing the breathtaking views surrounding the building.
We designed the space to be multifunctional to enhance the sense of community among the building’s diverse occupants. It features a wet bar, durable yet stylish furniture and sophisticated electrical setups for live music and catered events.
In keeping with the client’s vision, the rooftop lobby’s interior design and terrace encourages a blend of work and relaxation. Furthermore, low-profile furniture along the perimeter ensures unobstructed views for an inclusive experience. This setup preserves the view, allowing the natural beauty of the outdoors to take centre stage.
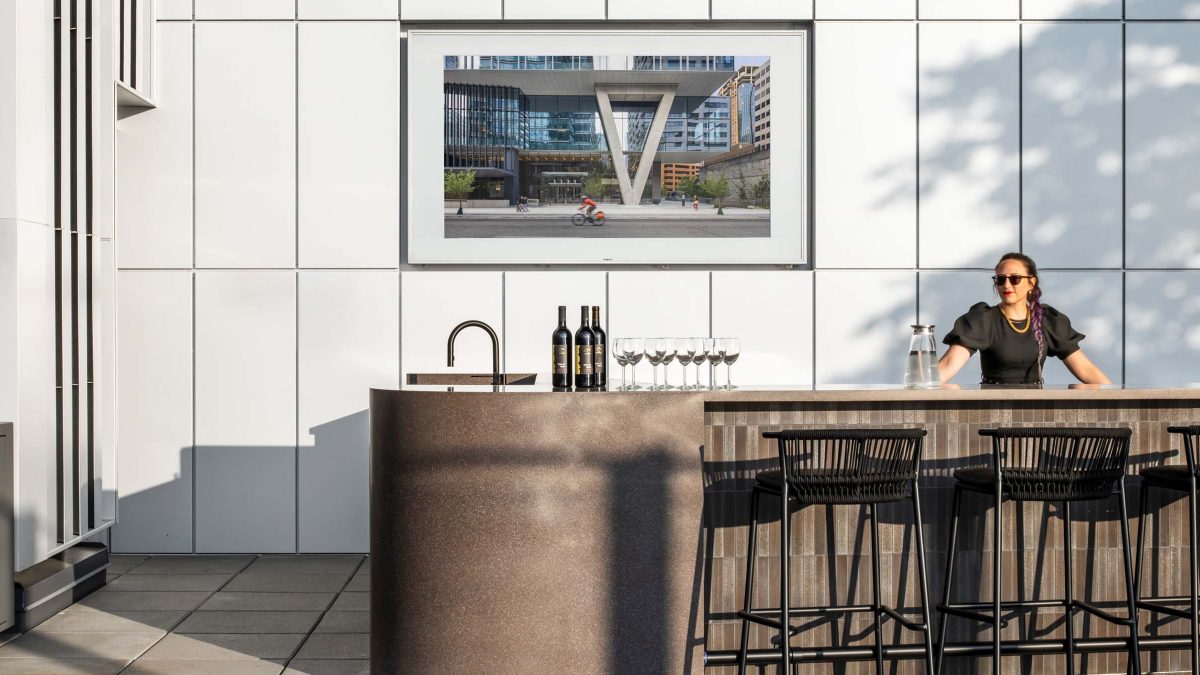
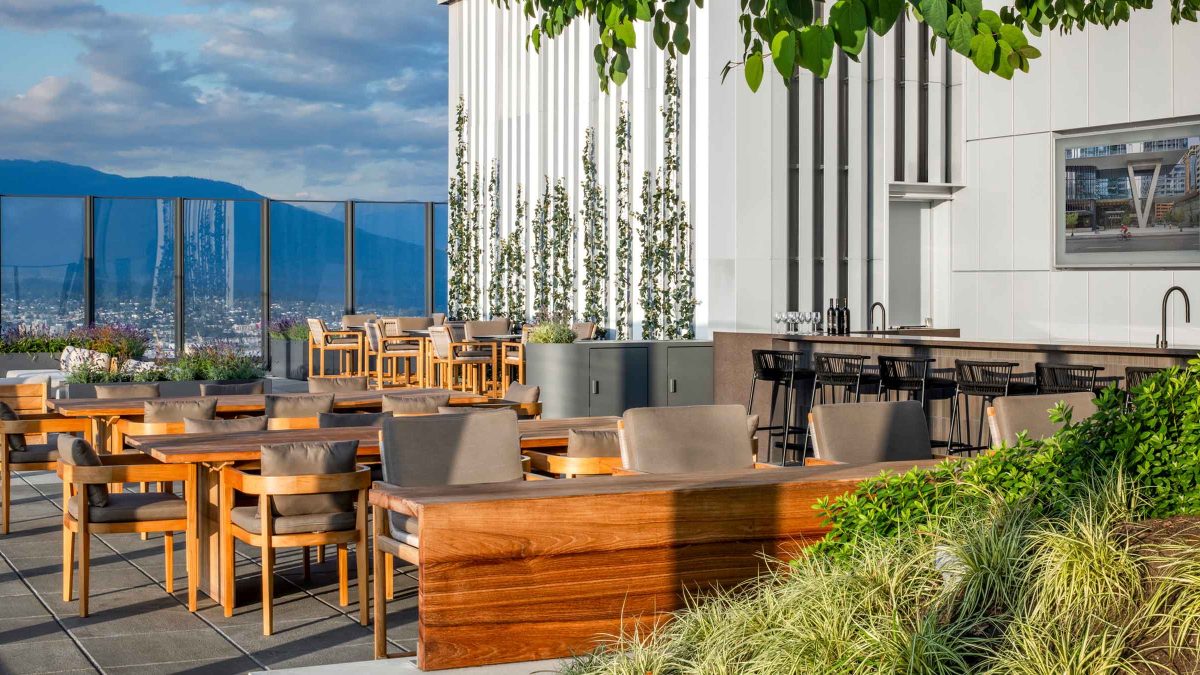
The patio’s design highlights the verticality of the building. Mimicking a forest environment, faux vertical vines cleverly camouflage mechanical structures, blending technology with nature. This biophilic approach is complemented by the choice of materials. Real wood and water-resistant fabrics harmonise with Vancouver’s varied seasons and lighting changes.
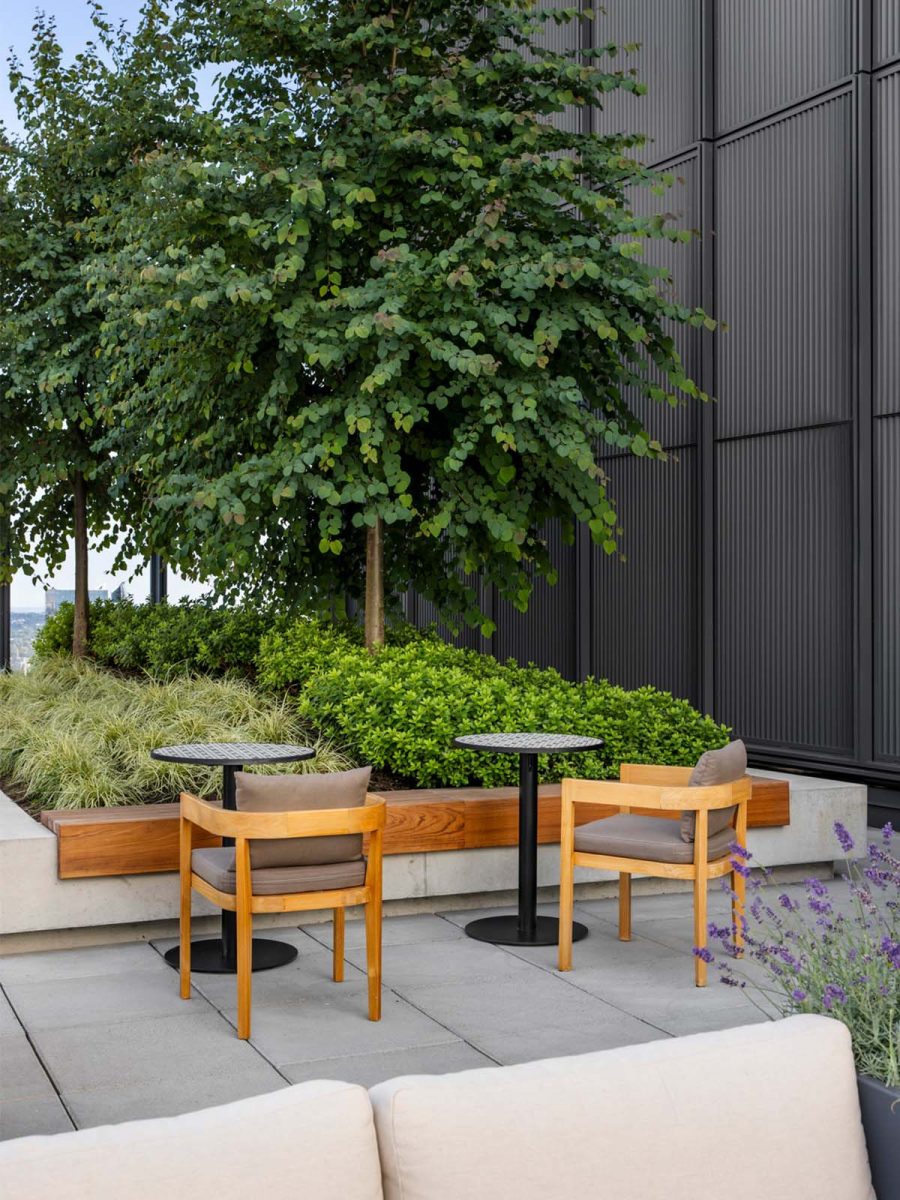
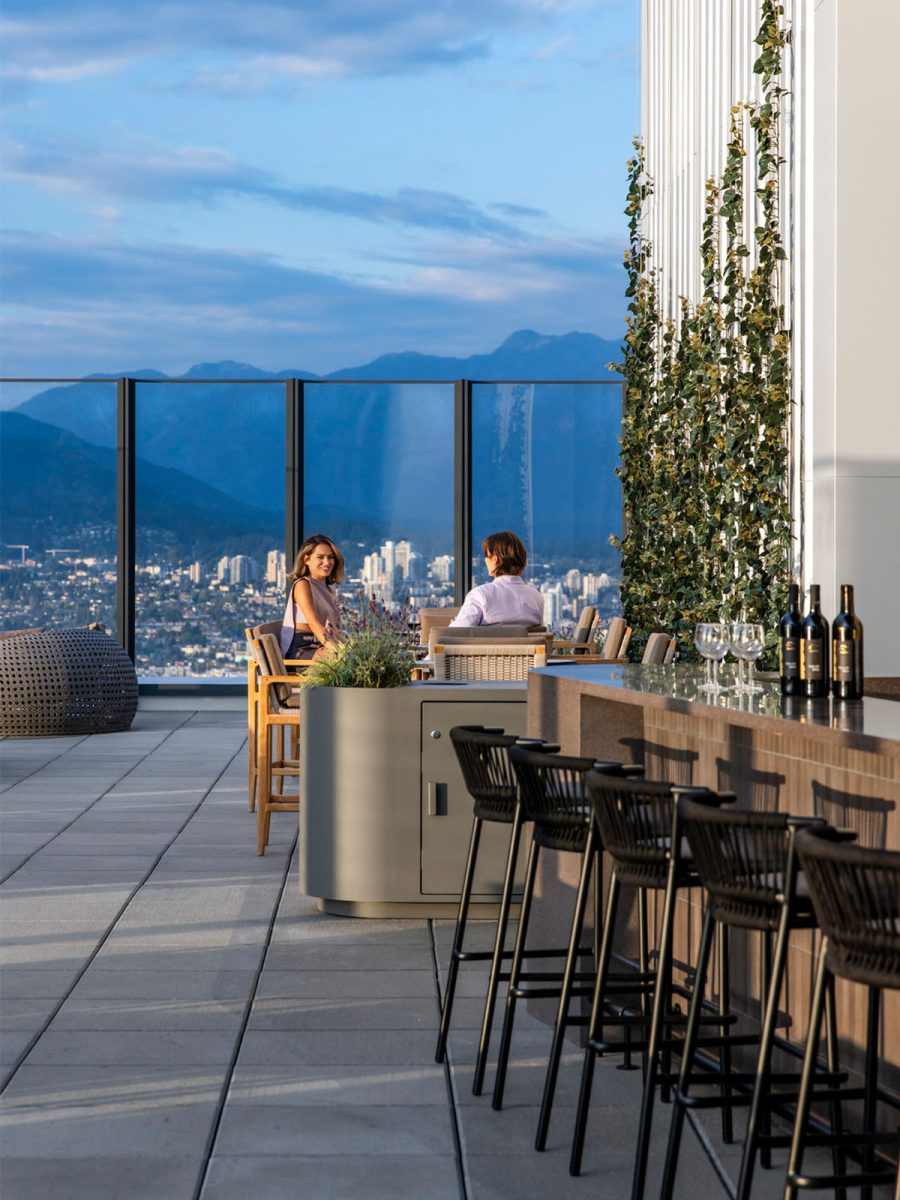
In terms of technology, the space leverages existing amenities to enhance its communal feel. A large bar serves as a home base for gatherings, equipped with TV screens that balance digital interaction and natural engagement.
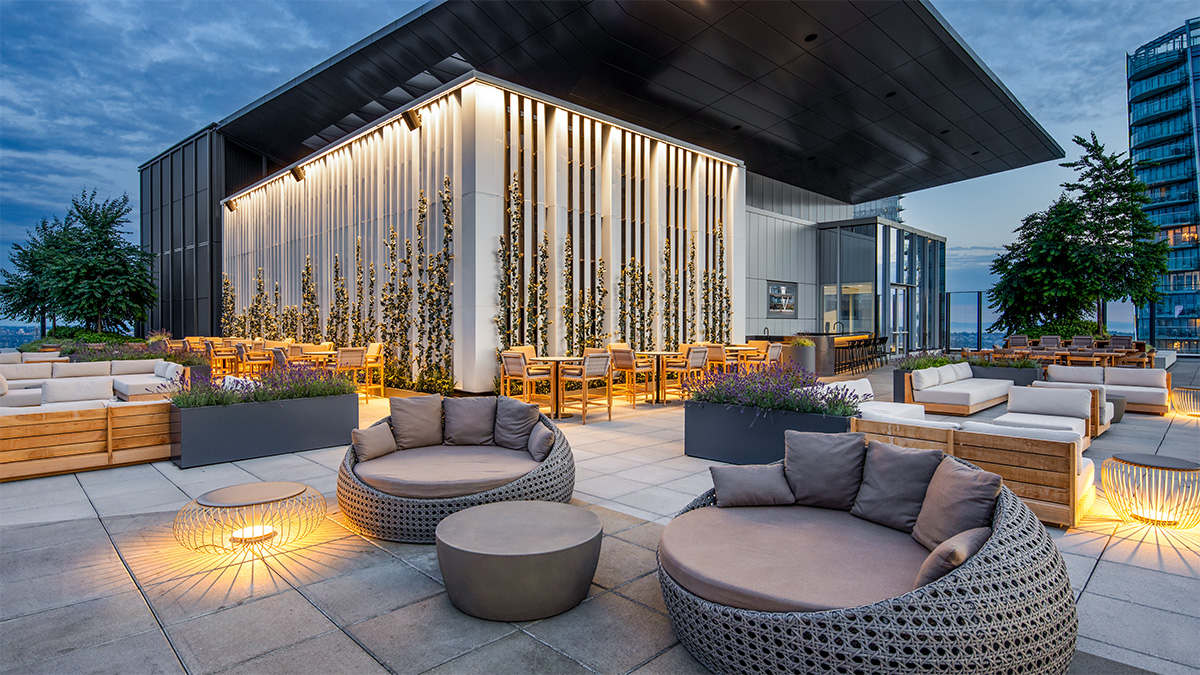
We designed the terrace to trigger the senses and reconnect visitors with nature. The elevated hospitality feel of the furniture, a natural palette and the strategic placement of seating areas all contribute to a space that is functional and inspirational. It’s where one can work comfortably, hold casual meetings, or simply unwind over a beverage, blending professional and personal life.
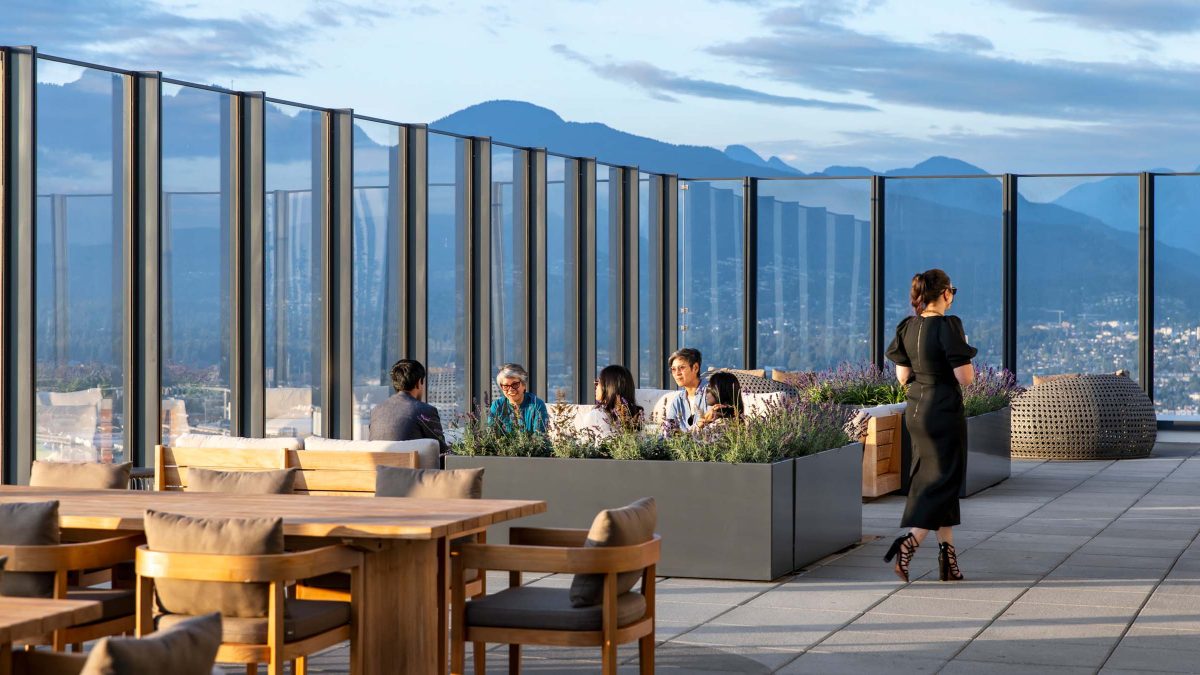
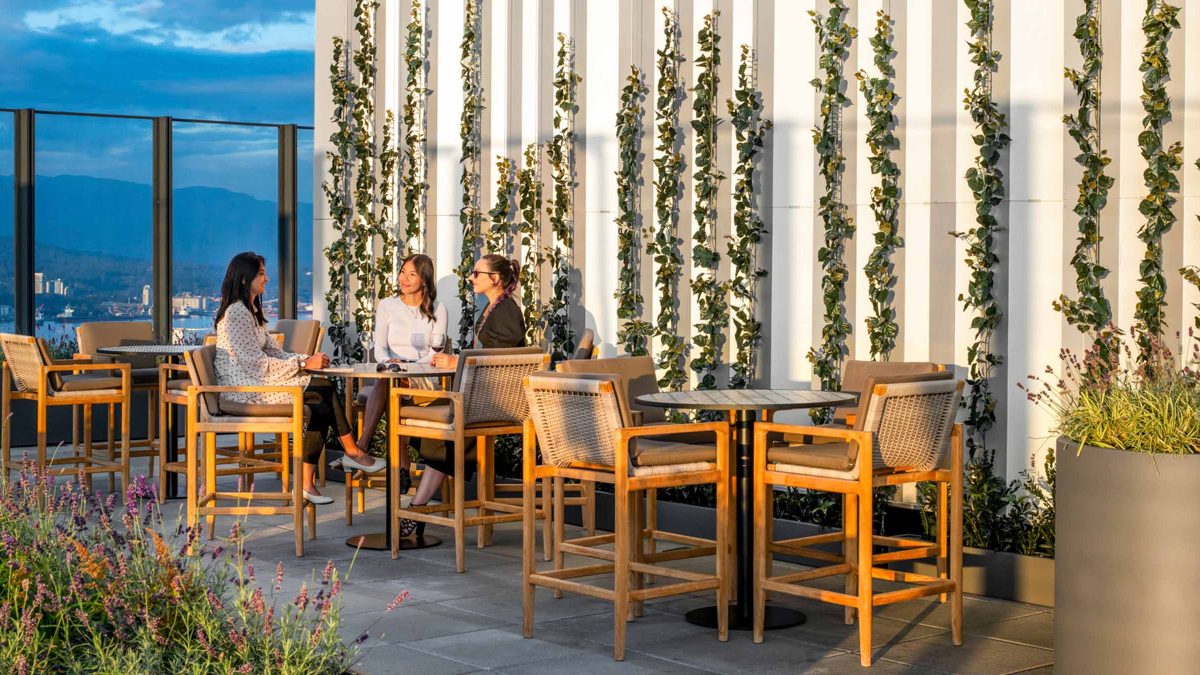
As visitors ascend to the 37th floor, the journey builds anticipation, and they arrive with a sense of curiosity to the rooftop’s interior lobby. Once seated, guests find themselves immersed in a dynamic environment where work and leisure coalesce. This space celebrates community engagement and the vibrancy of downtown life – all set against one of Canada’s most picturesque urban landscapes.
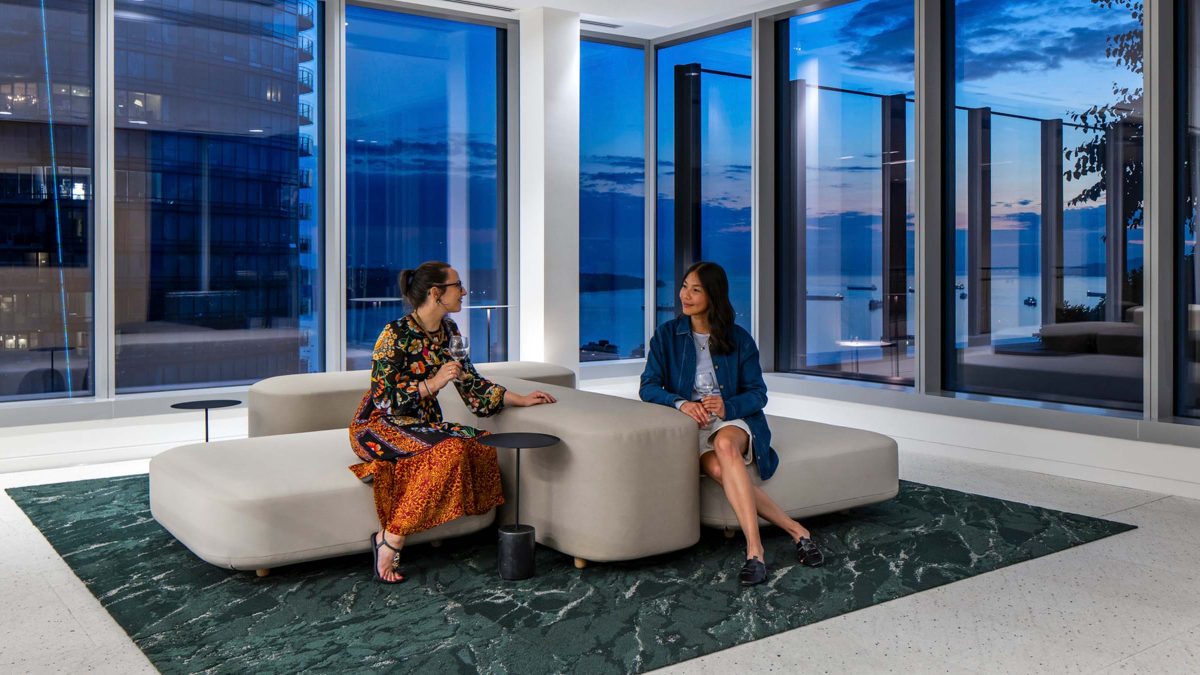
Completed
2024
Vancouver
604 sq m / 6,500 sq ft
Barrie Underhill, Upper Left Photography