









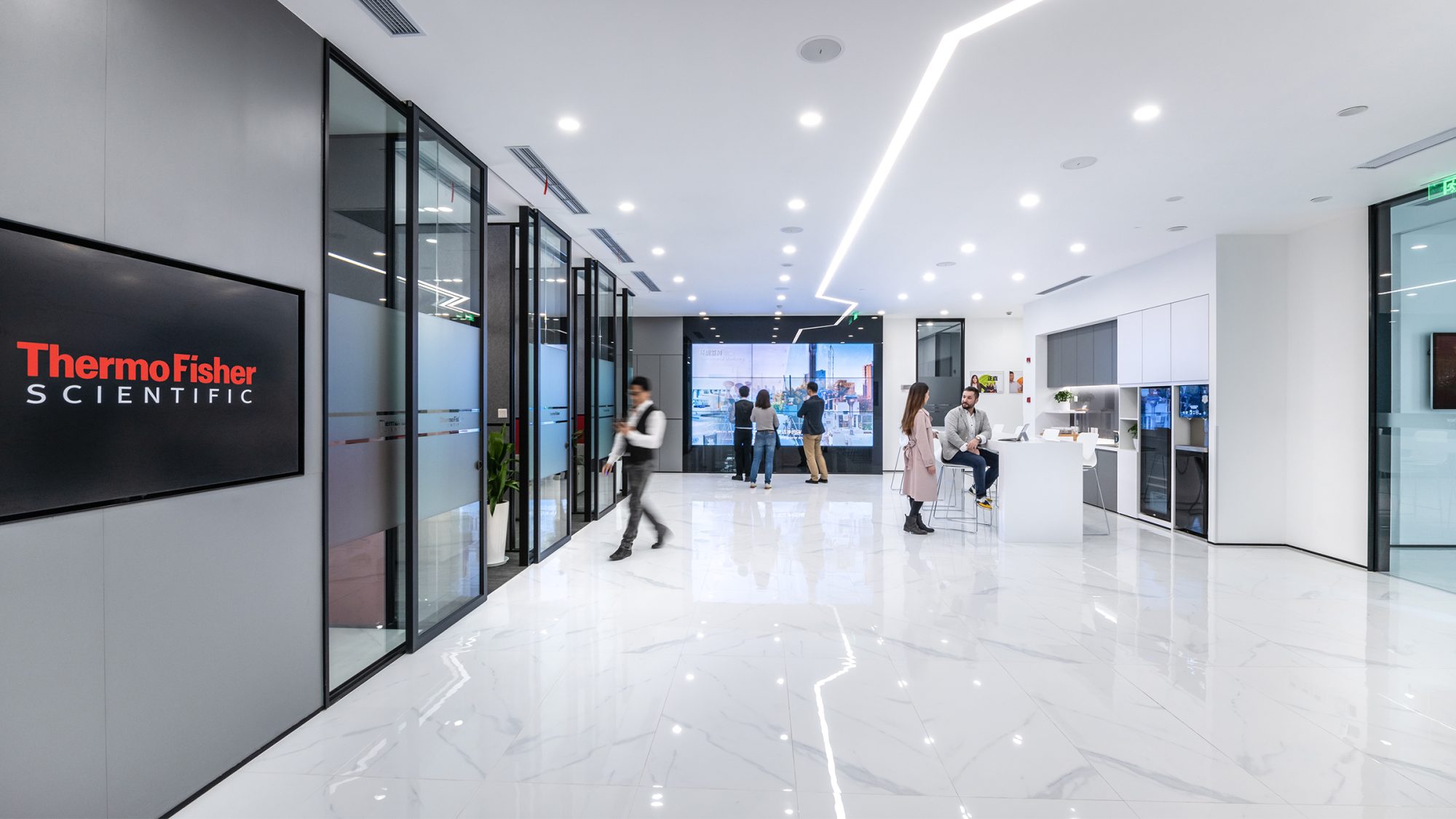
Thermo Fisher Scientific is the world’s largest provider of scientific instrumentation. The new customer experience centre in Zhangjiang Hi-Tech Park is the biggest in Thermo Fisher’s global network. This space needed to support local partnerships and advance development of science and technology. It also serves as a tool for Thermo Fisher’s ‘rooted in, and serving China’ growth strategy.
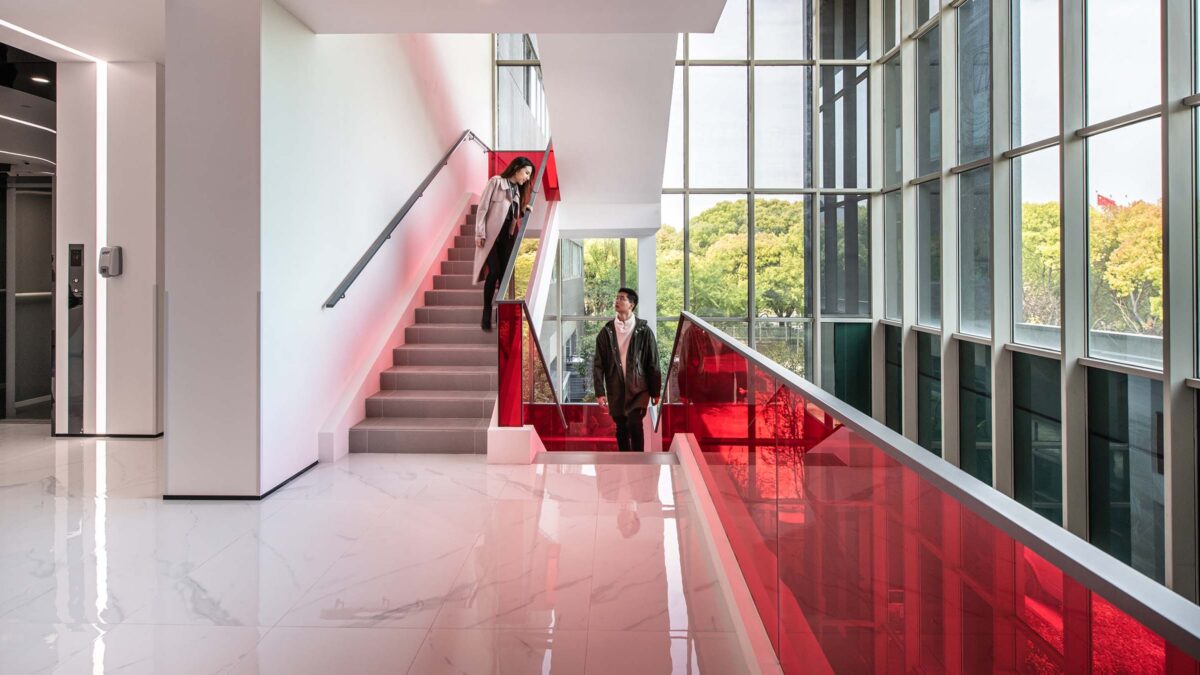
Thermo Fisher’s Customer Experience Centre has 45 laboratories, including the Life Exploration Centre, Nano Electron Microscopy Centre, and 7 sample preparation laboratories, housing nearly 500 high-precision instruments.
Tackling several challenges, we equipped the facility with a comprehensive visitor experience and support work efficiency. We also met the requirements of high-precision instruments to address temperature, humidity, and earthquake resistance difficulties. Advising on site selection, we recommended a unified design solution early in the project.
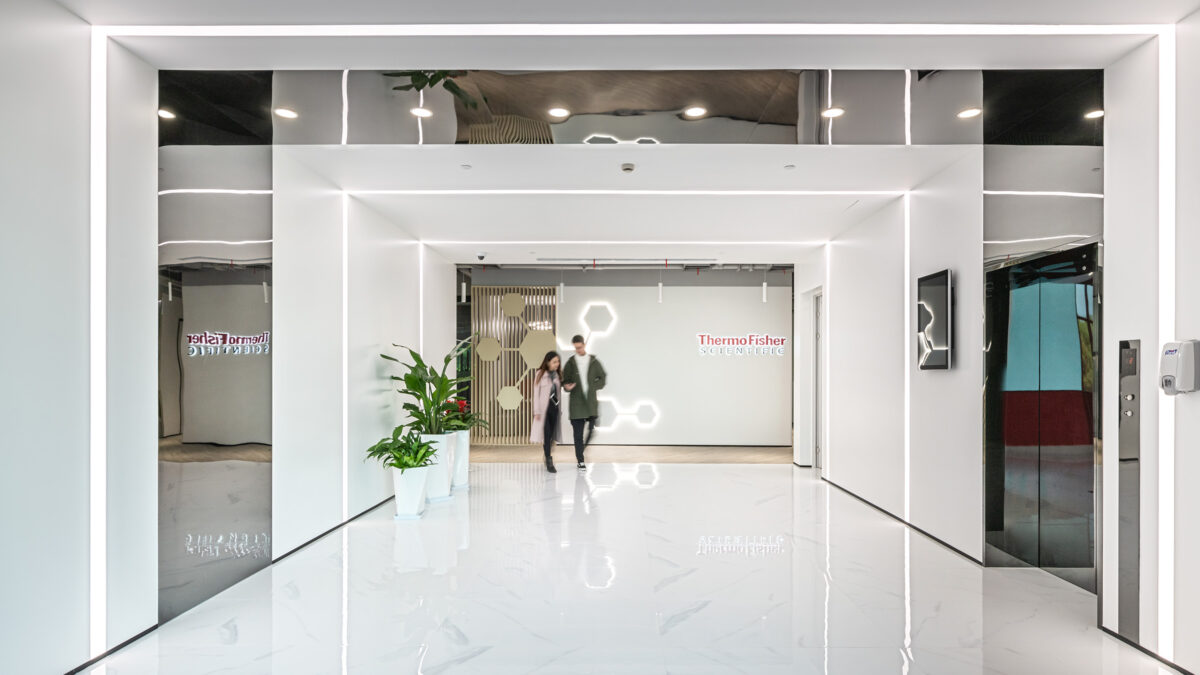
The facility’s typology as a single-tenant building supports a connected visitor experience while offering flexibility for future expansion. High ceilings offer expansive views and support integration across different functional areas.
The ceiling height of the ground floor reaches five metres to host large instruments in the 1F key laboratory. For safety reasons due to load-bearing, installation conditions and vibration resistance, a basement was not included.
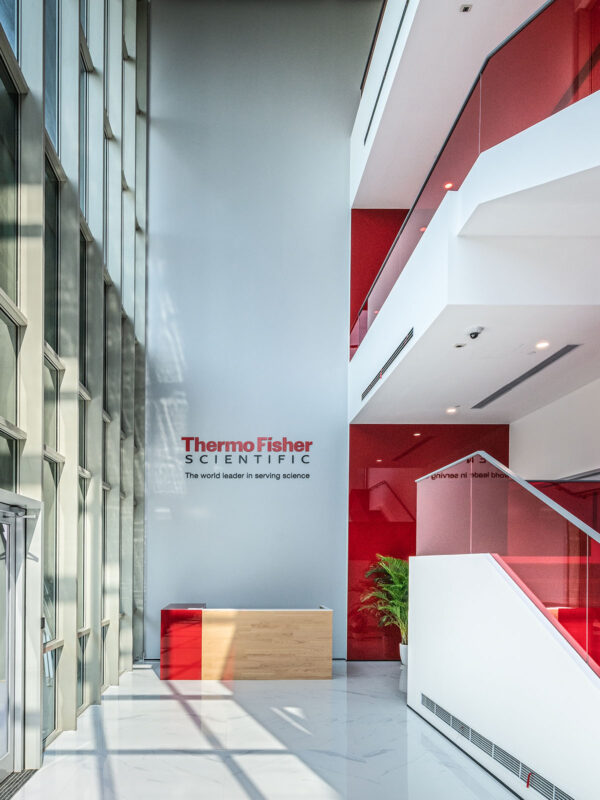
A reflection of Thermo Fisher’s leadership in life and medical sciences, advanced high-tech facilities and holographic projection devices emphasise branding and express visual narratives.
Featuring flexible furniture arrangements, the multi-functional space on the ground floor designed for informal meet-ups and product exhibitions hosts up to 70 people. A 165-inch LED HD screen offers access to digital content.
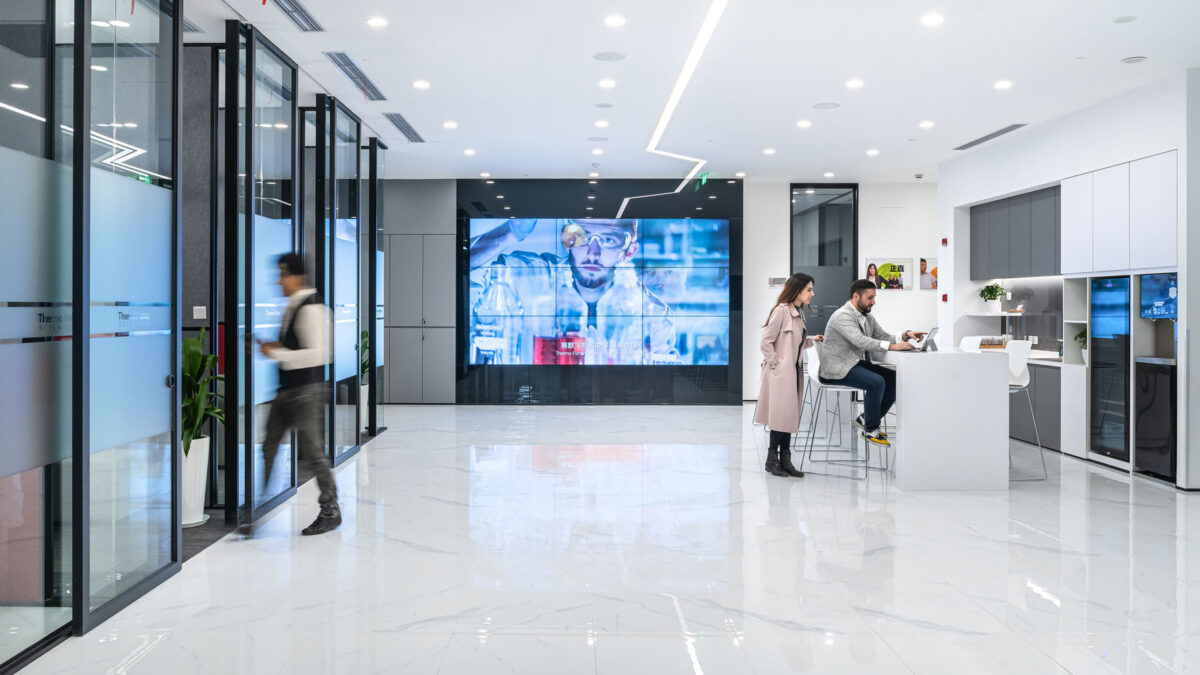
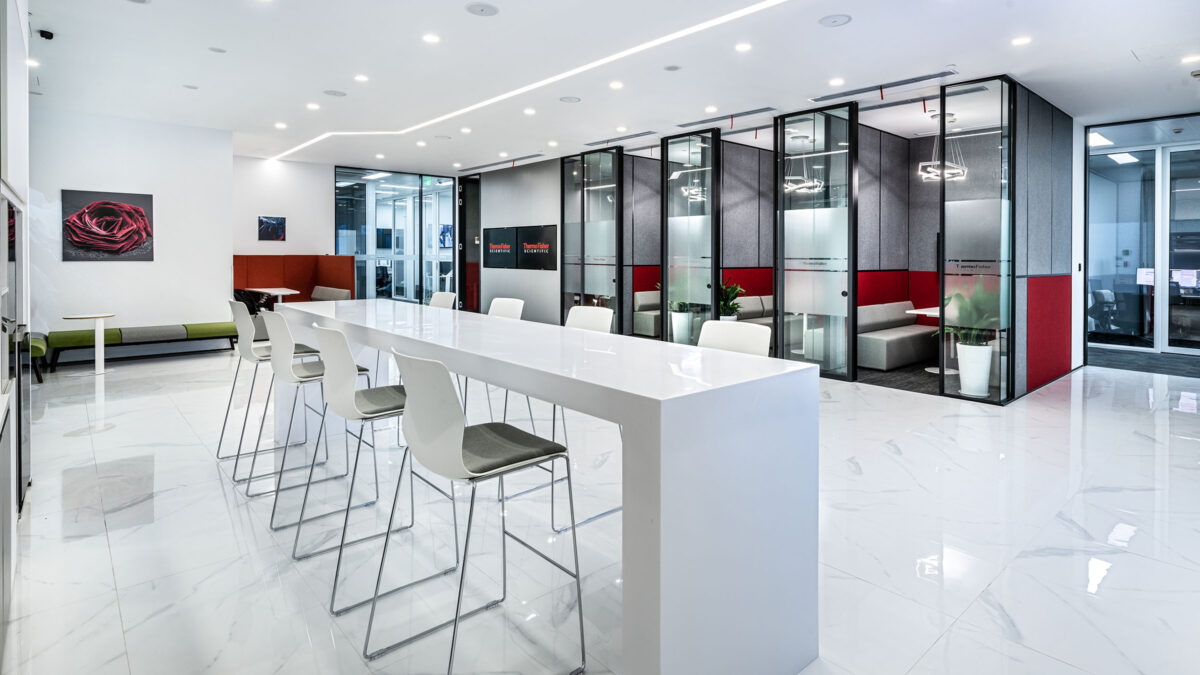
Supporting regular informal meetings, collaboration spaces include digital screens for presenting needs. One of the meeting rooms is equipped with two 360-degree rotatable screens enabling flexibility while reducing footprint.
On arrival by elevator to the second floor, a branded wall features molecular structures. The adjacent waiting area signals a transition into the work area, distinct from the public space on the ground floor.
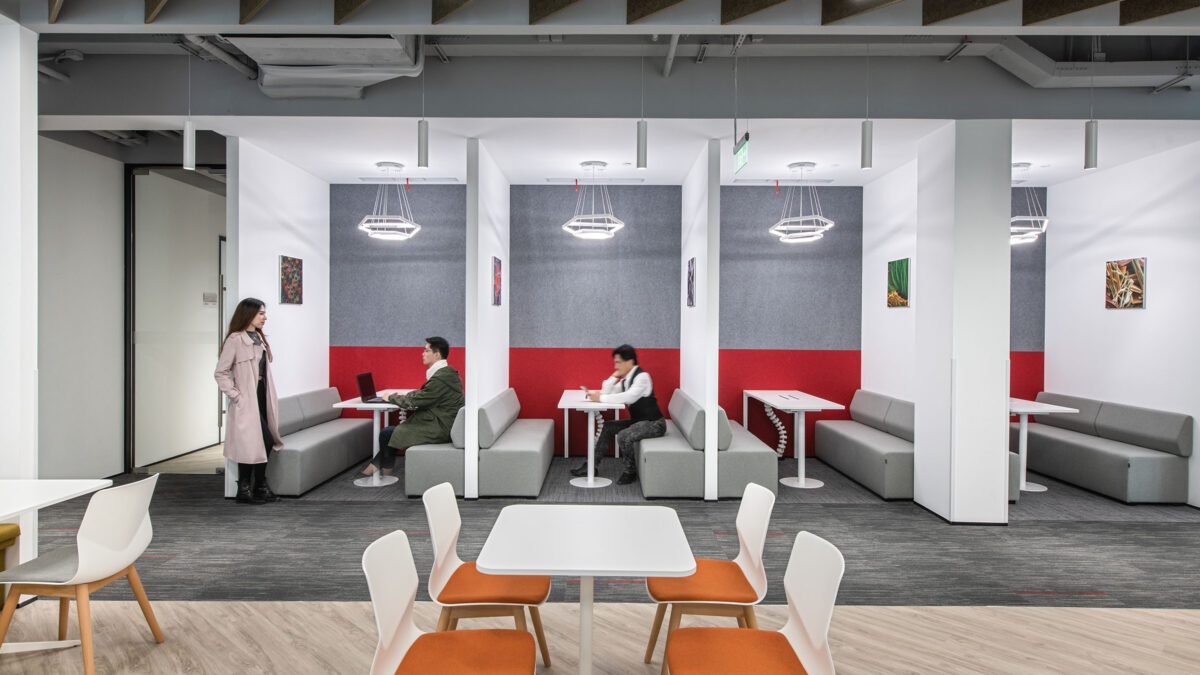
The work area adopts a cellular arrangement maximising light for private, focused work, critical to scientific researchers. Group discussion booths are planned around the core, providing a space for brainstorming and casual meetings. The café uses vibrant colours and artwork to encourage relaxation.
Versatile work settings provide varying work options. These include standing collaboration rooms, phone booths, meeting rooms and board rooms. Overall, this tech-fulfilled workspace successfully supports customer service, productivity, collaboration and business development.
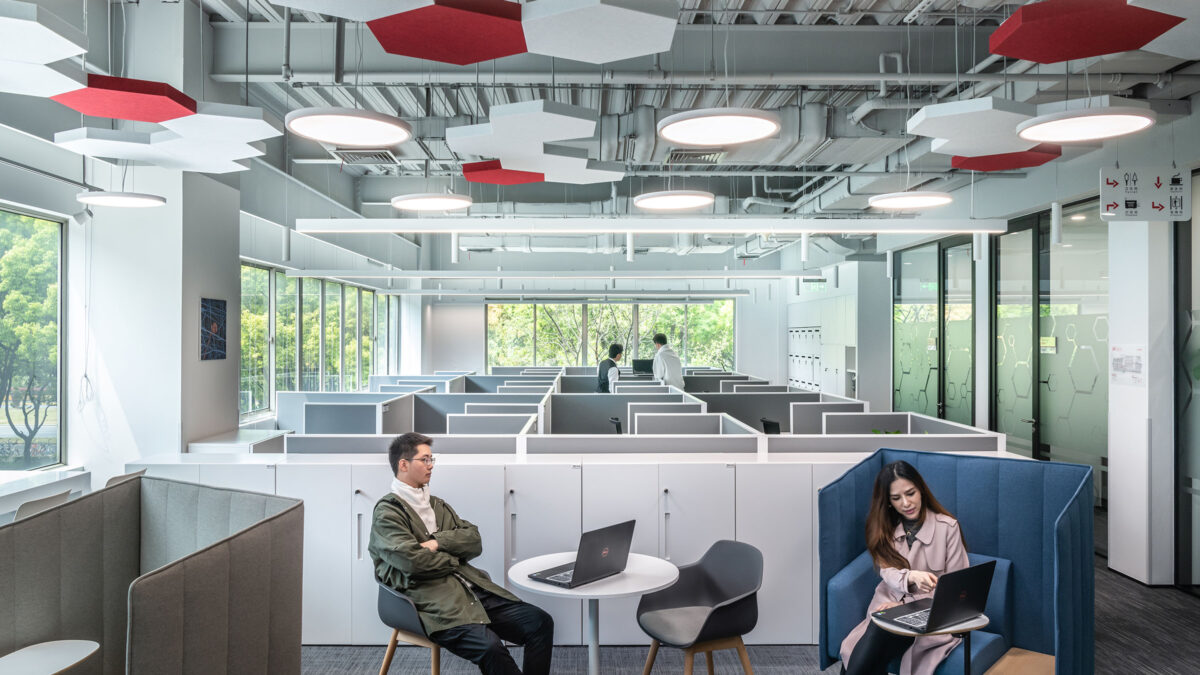
Completed
2020
Shanghai
31,000 sq ft
Vitus Lau