









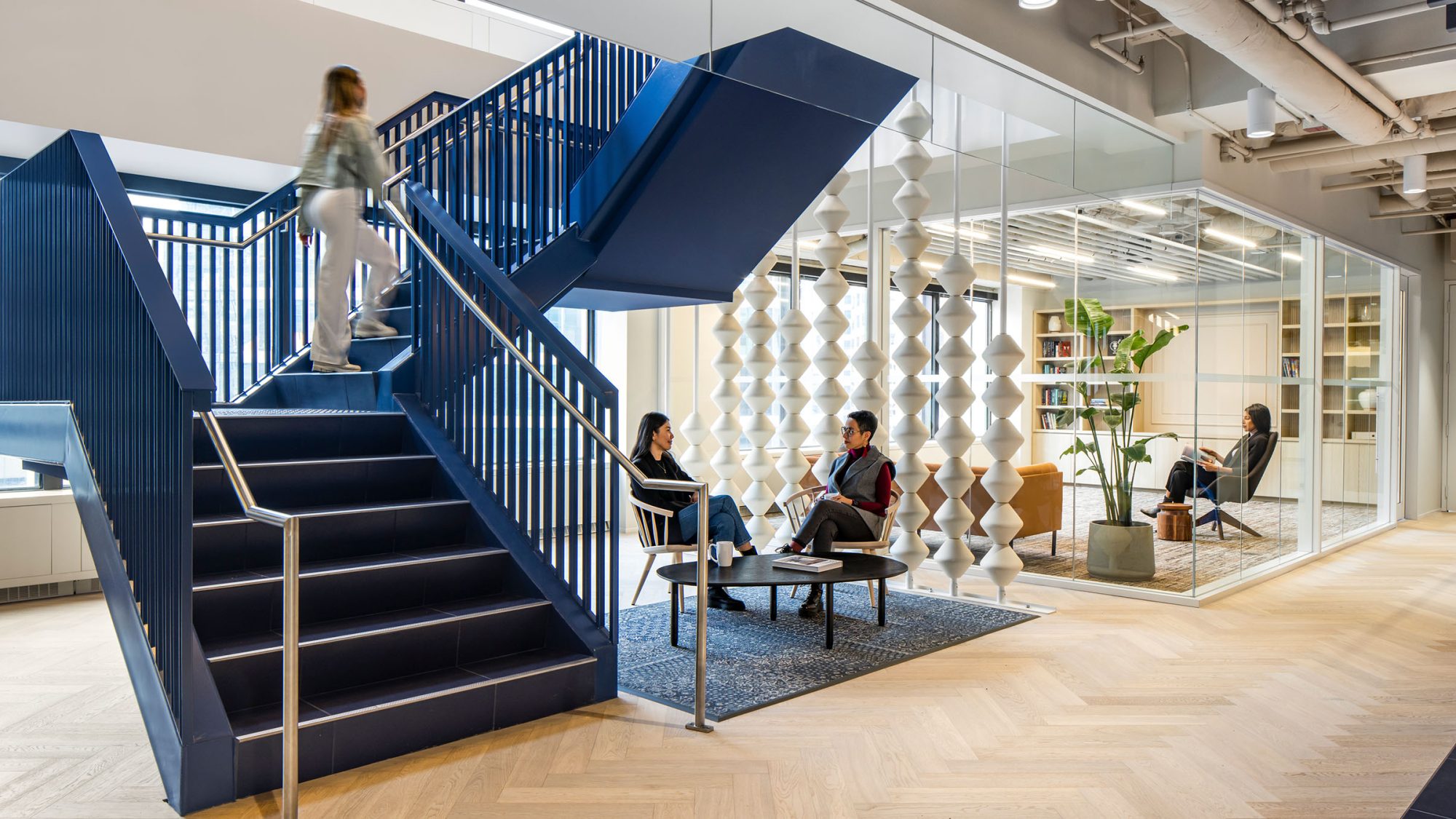
Tipalti, a global partner in payment automation systems and accounts payable software, engaged us to create a new headquarters that embodies the vibrant essence of British Columbia while celebrating to its heritage. Tasked with establishing a workplace for human connection and attracting new talent, we created a truly unique space. It celebrates the Vancouver lifestyle while seamlessly integrating the return-to-office experience.
Located in the heart of downtown Vancouver, the two-floor project presented exciting challenges and opportunities. It allowed our design teams to unleash their creativity through innovative design solutions. The project’s interior design incorporates local artisans, distinctive materials – and a vibrant colour palette. It masterfully captures the spirit of Vancouver and Tipalti’s corporate identity and values.
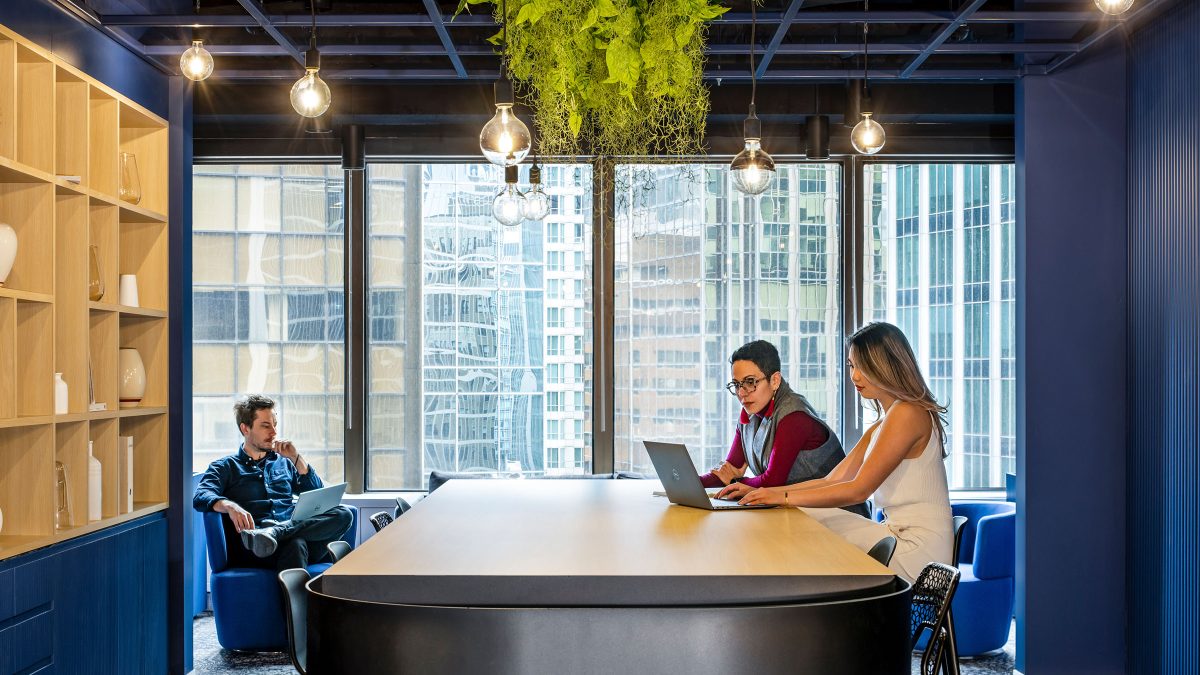
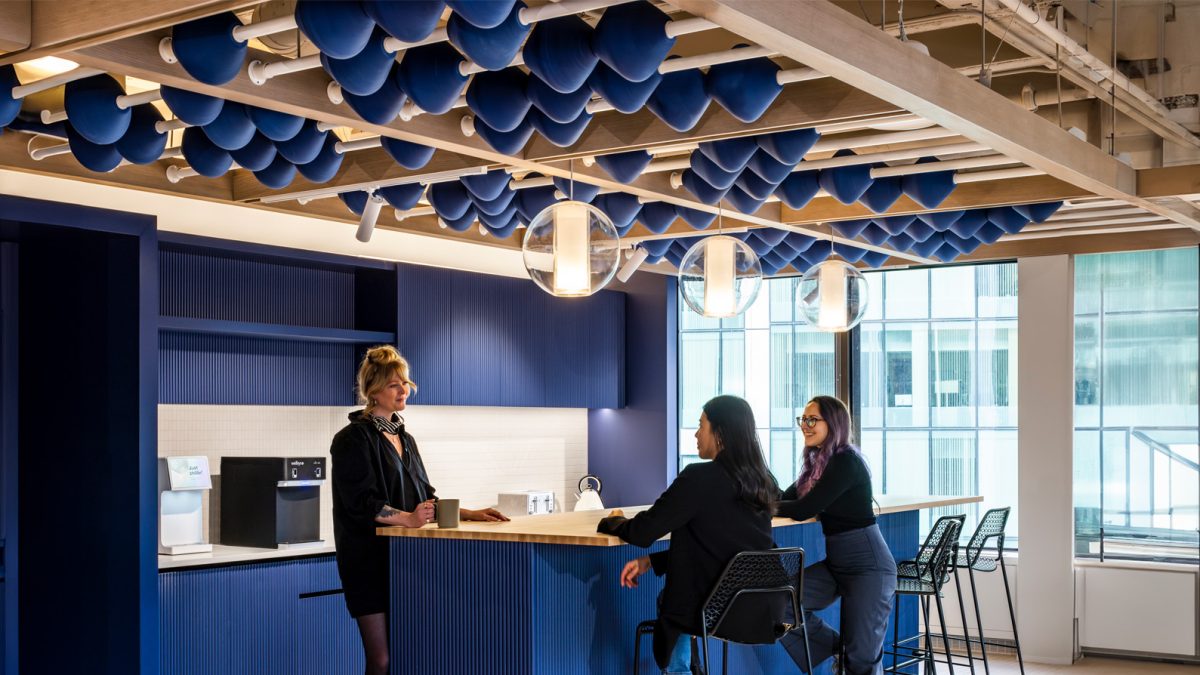
Unique and innovative design is at the heart of the Tipalti office project. We collaborated with local artisans, showcasing their craftsmanship and bringing a sense of authenticity to the space.
The slip-casted, hand-painted ceramic installations were conceptualised by M Moser and crafted by local ceramicist Tanvi Arora. Tipalti’s journey, a blend of local and international influences, is manifested in the striking, abacus-inspired beads. The installation symbolises the connection between Tipalti’s past and future.
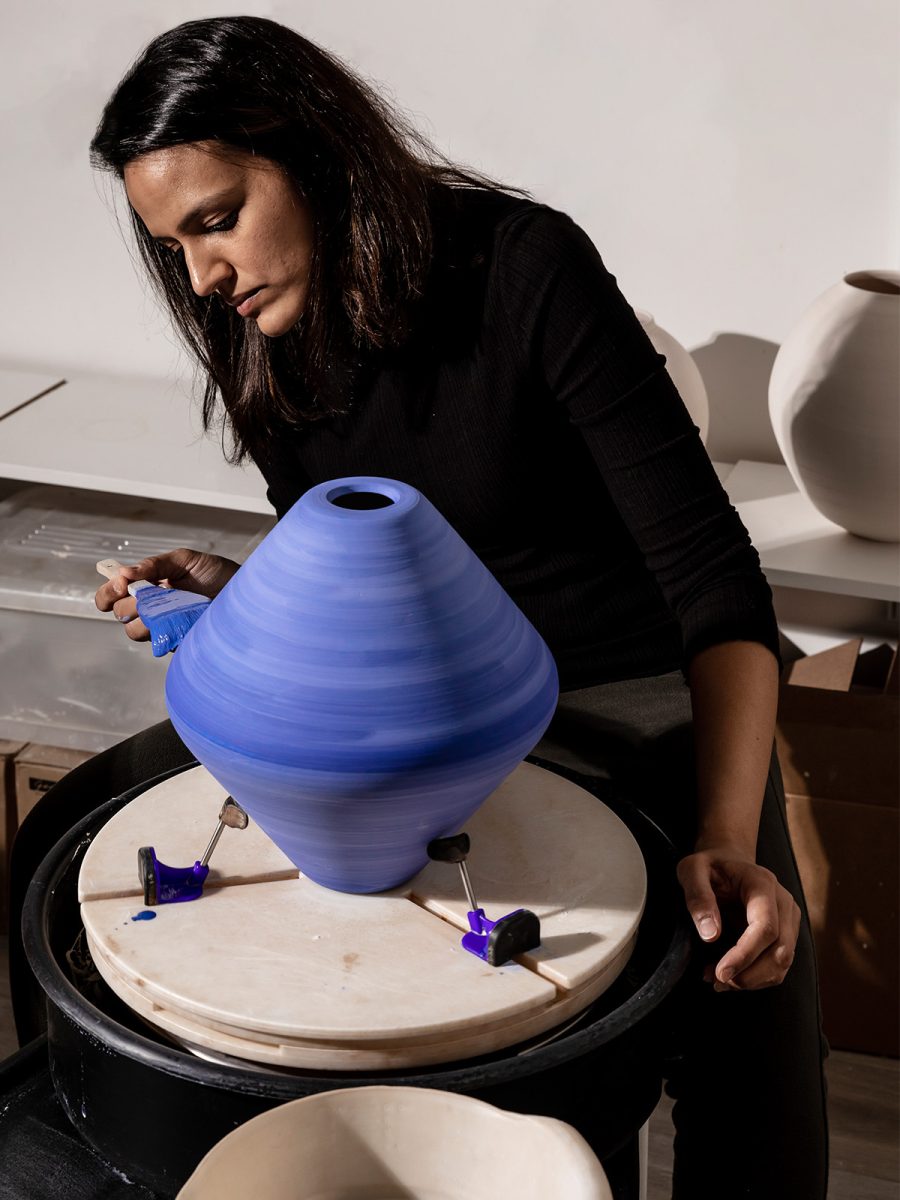
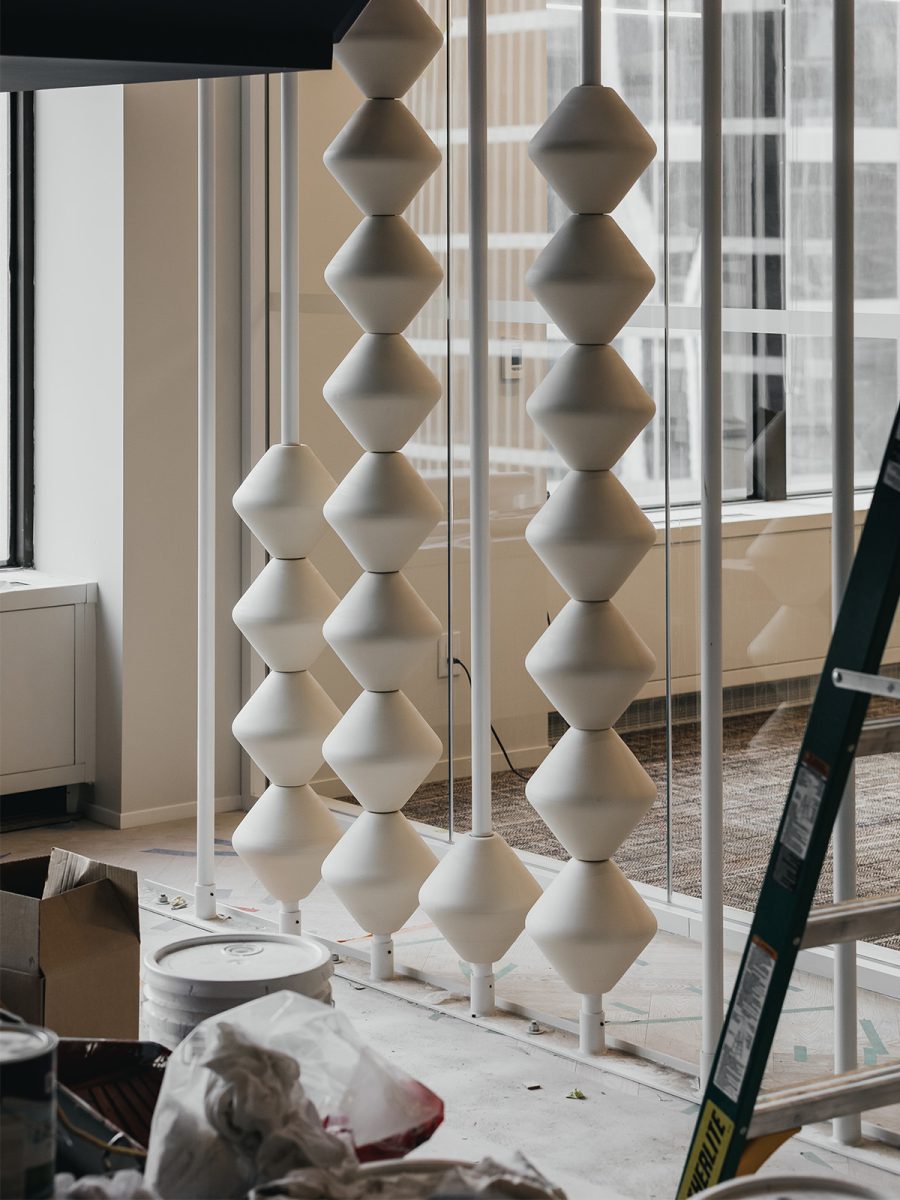
These installations, along with a mural from Jessa Gilbert, form a fusion of artisanal, tailor-made and customised elements. Together, they create a rich and captivating narrative that engages the senses. The result is a stunning tapestry of textures, patterns and colours that weaves Tipalti’s heritage into the fabric of its Vancouver office.
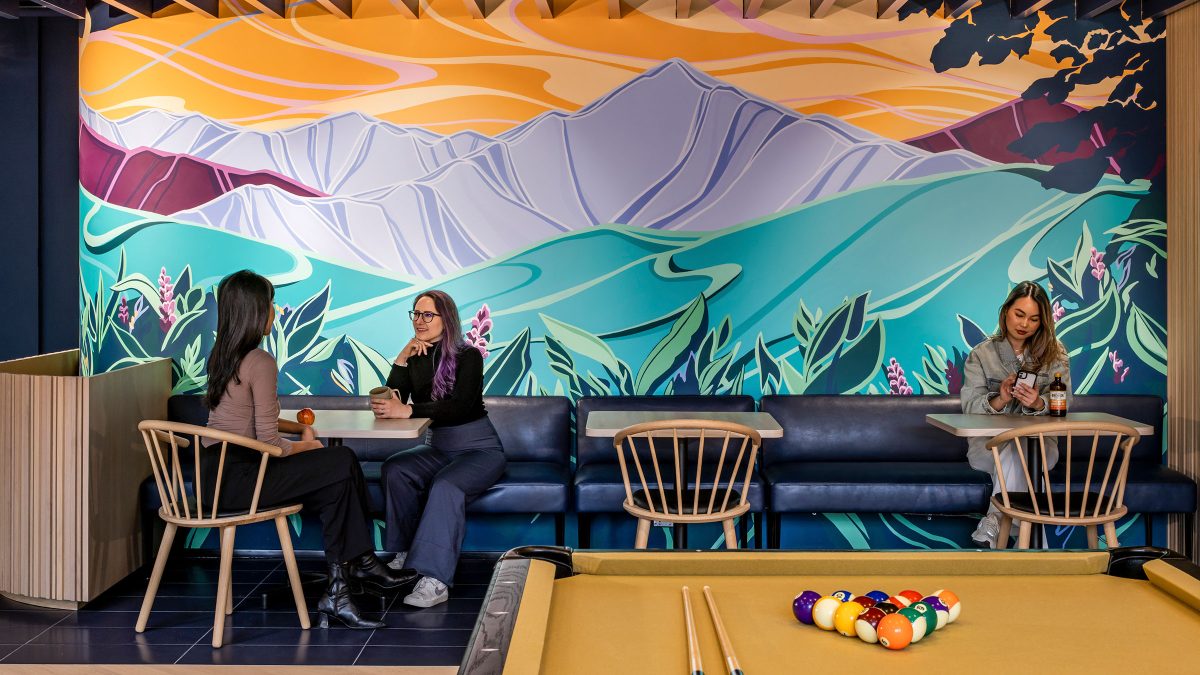
The project also incorporated local British Columbia wood, further enhancing the sense of place, harmony and authenticity.
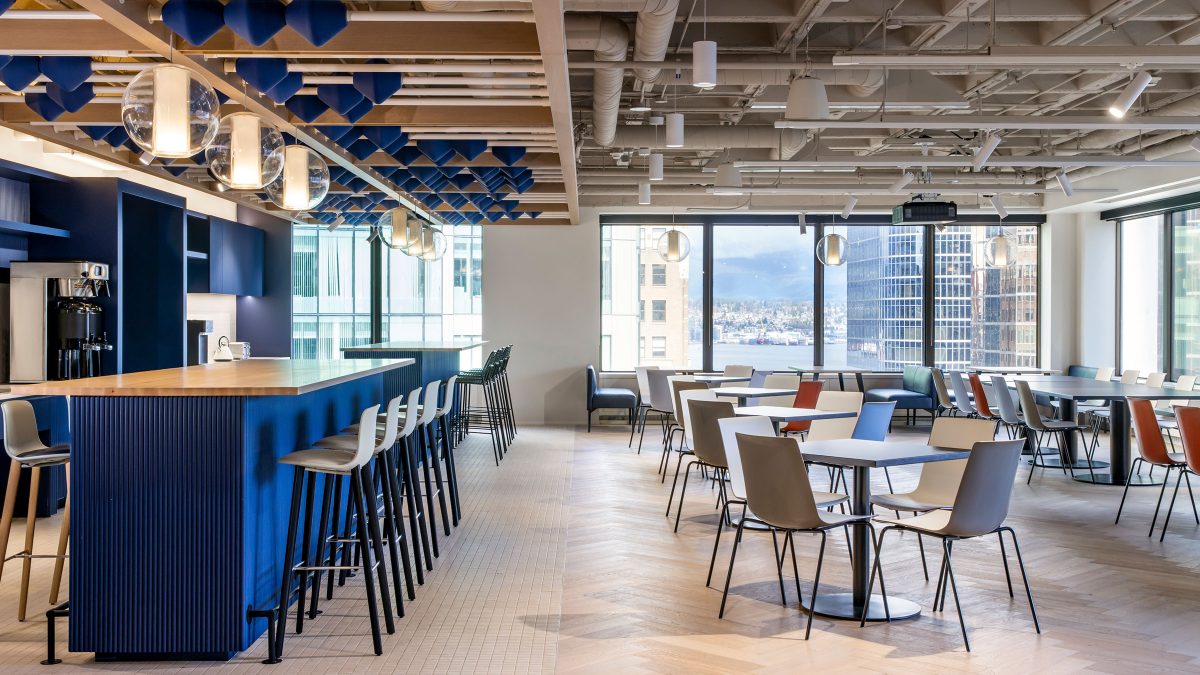
Our vision was to craft a space that transcends borders, embracing the dynamic energy of Vancouver and Tipalti’s rich heritage. We wove together the threads of local culture, international influences and innovative design solutions to create a captivating setting for employees and visitors alike.
Alex Watkins, Senior Design Associate, M Moser Associates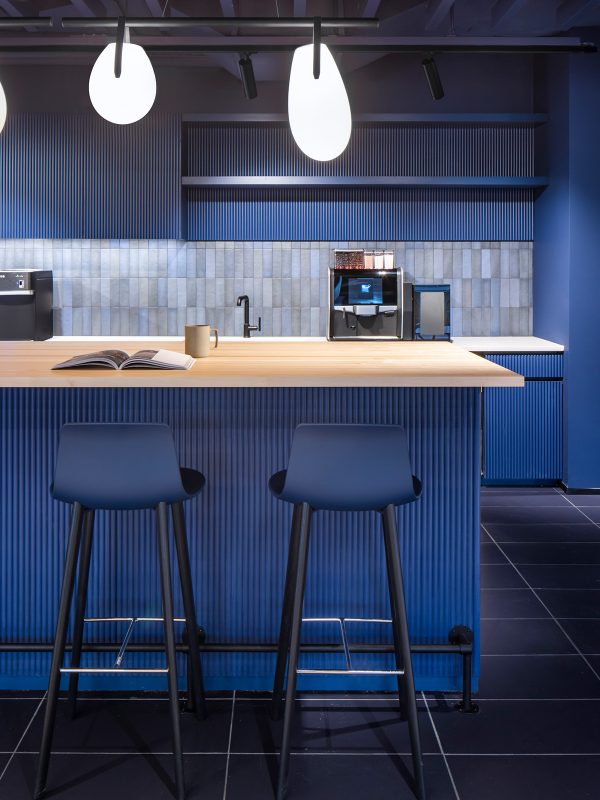
Tipalti is known for its family values, fun and easy-going nature, providing a comfortable and inspiring work environment that nurtures growth and encourages collaboration. We translated these characteristics into the physical space, ensuring that each office setting reflects and promotes Tipalti’s unique culture.
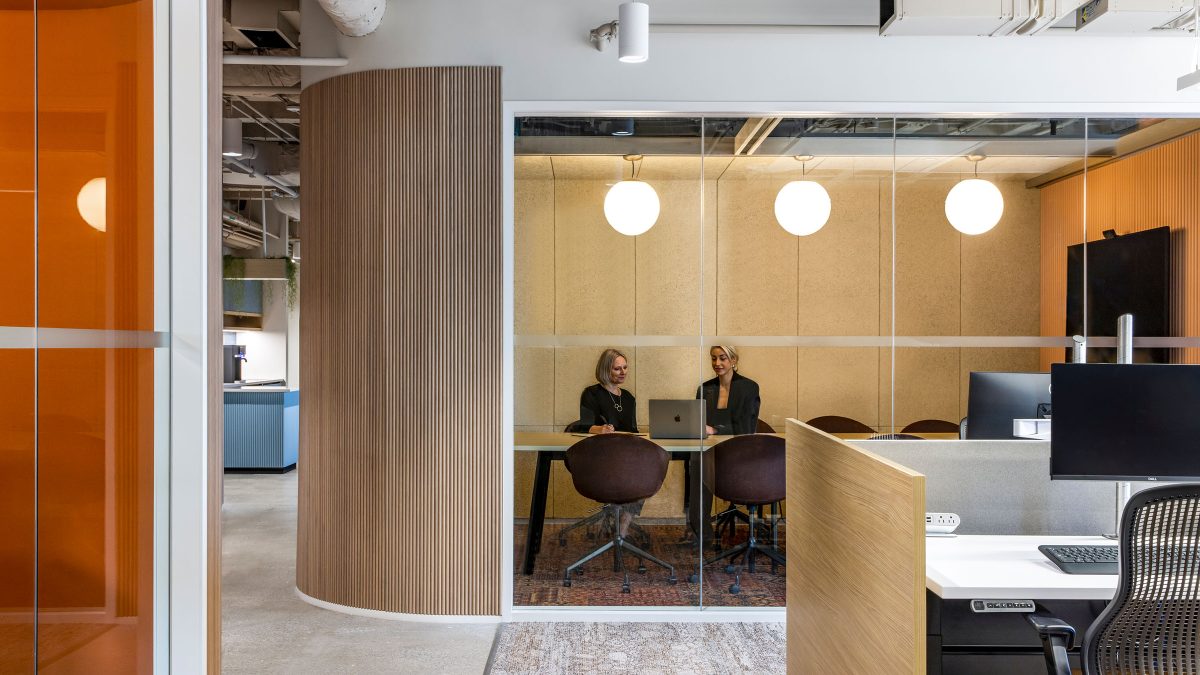
Various settings within the office support the company’s collaborative and social culture. We connected space types for both large social gatherings and small, tight-knit interactions. This was achieved through two large collaborative spaces and social hubs connected by an internal staircase. By balancing open and closed environments, the layout allows for seamless transitions between individual workspaces and intimate communal areas.
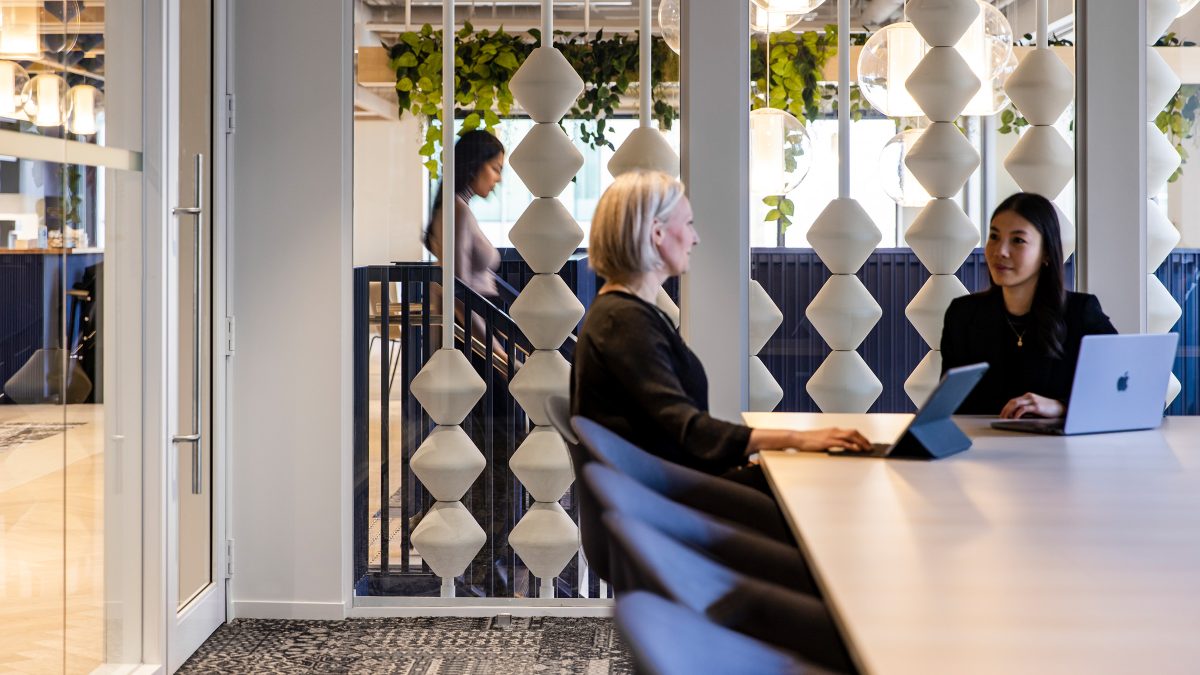
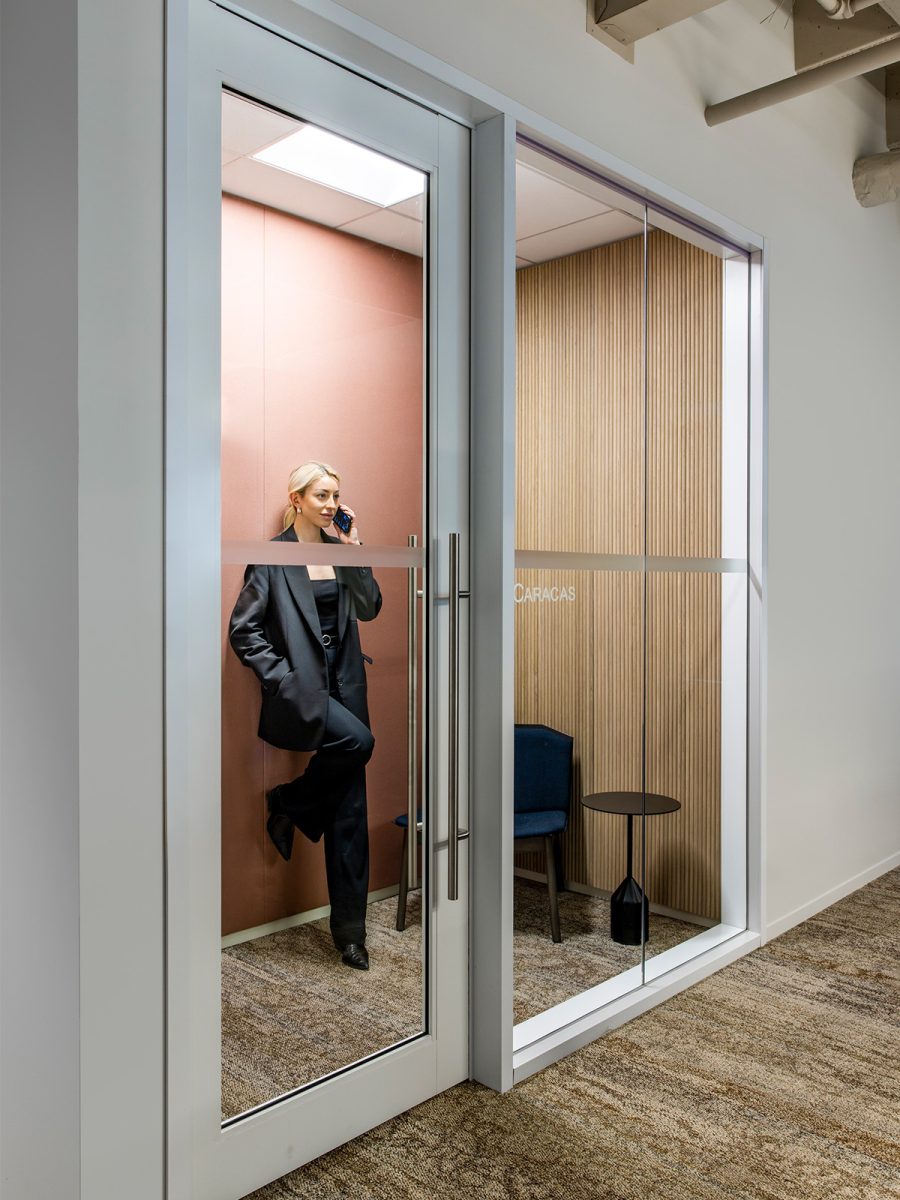
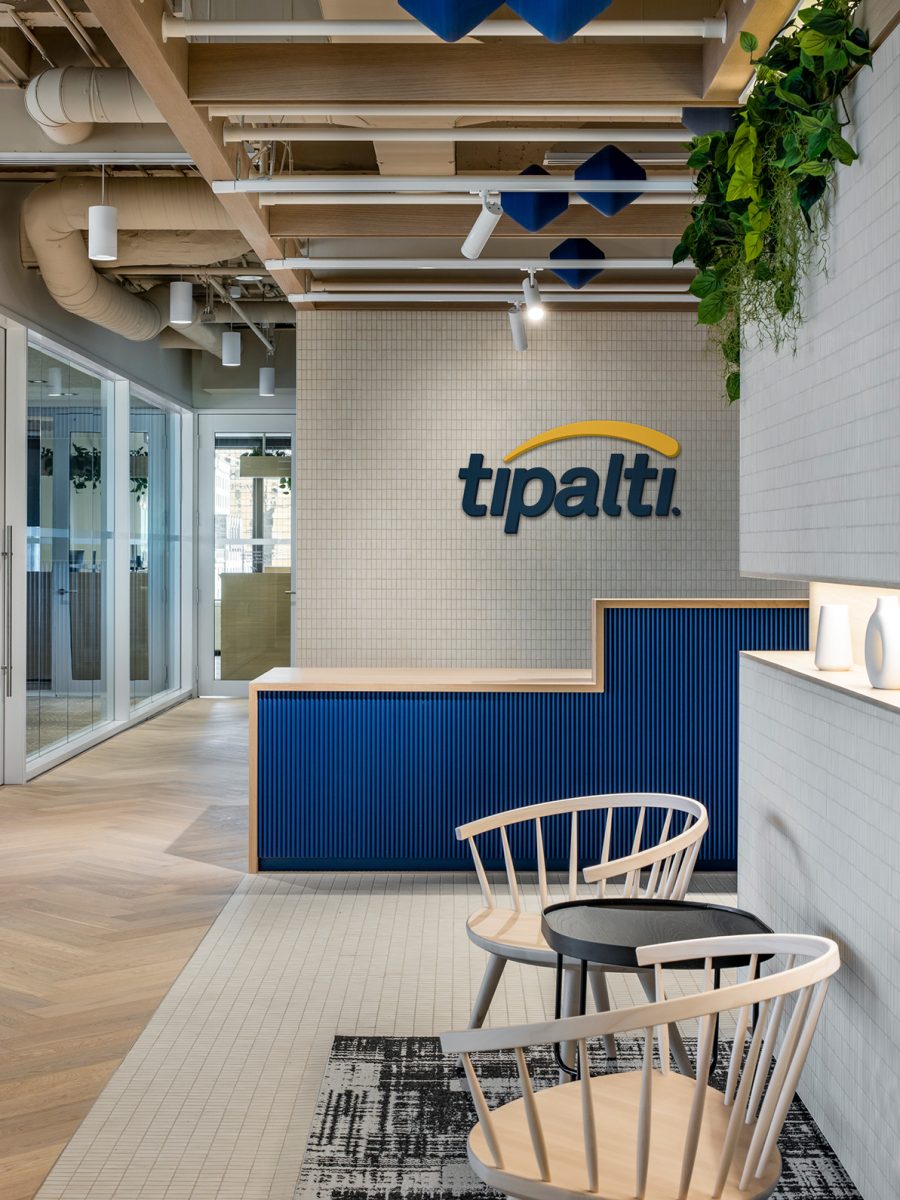
This project encountered its fair share of challenges, ranging from technical difficulties to adherence with outdated building codes. We overcame these obstacles by collaborating with experts in acoustics, engineering and lighting. The existing staircase, originally built to an old code, presented an opportunity for creative repurposing. We retained the structure while revitalising the materials, connecting historic charm with modern aesthetics.
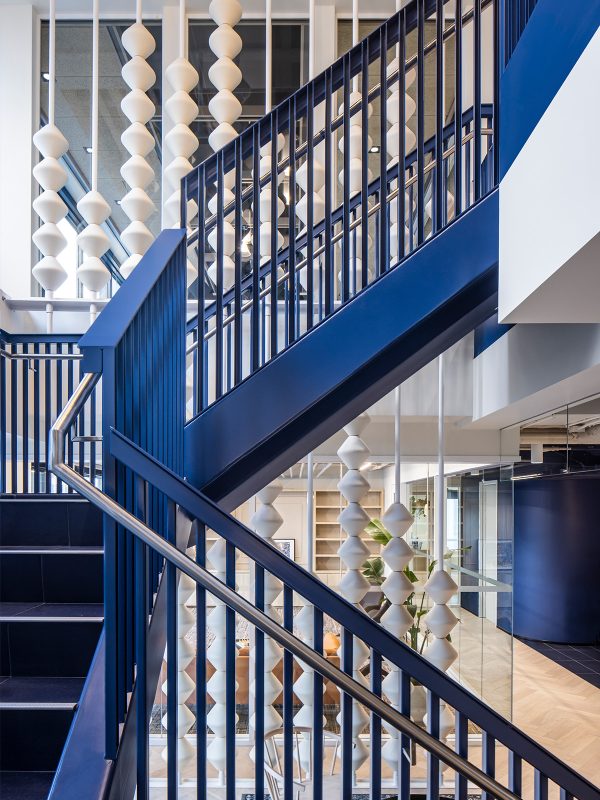
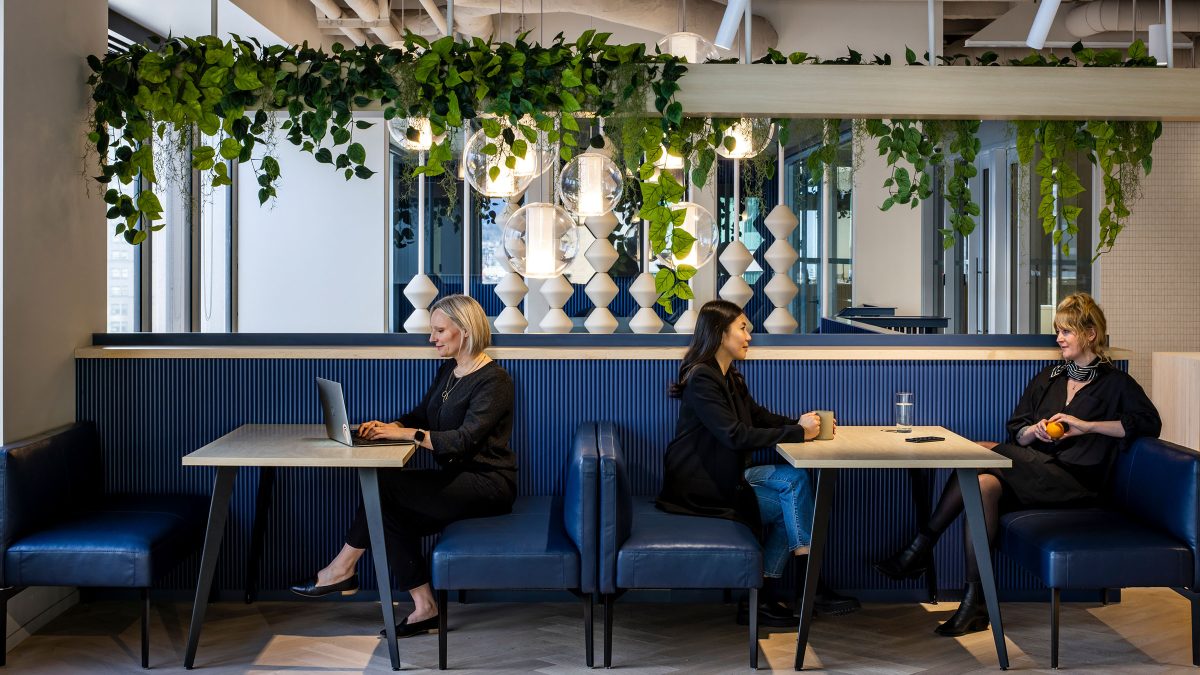
Extensive research and coordination ensured optimal acoustic, lighting and air quality conditions for a healthy and inspiring work environment. Our teams successfully transformed the existing space into a modern, functional, aesthetically pleasing office through careful problem-solving and creative approaches.
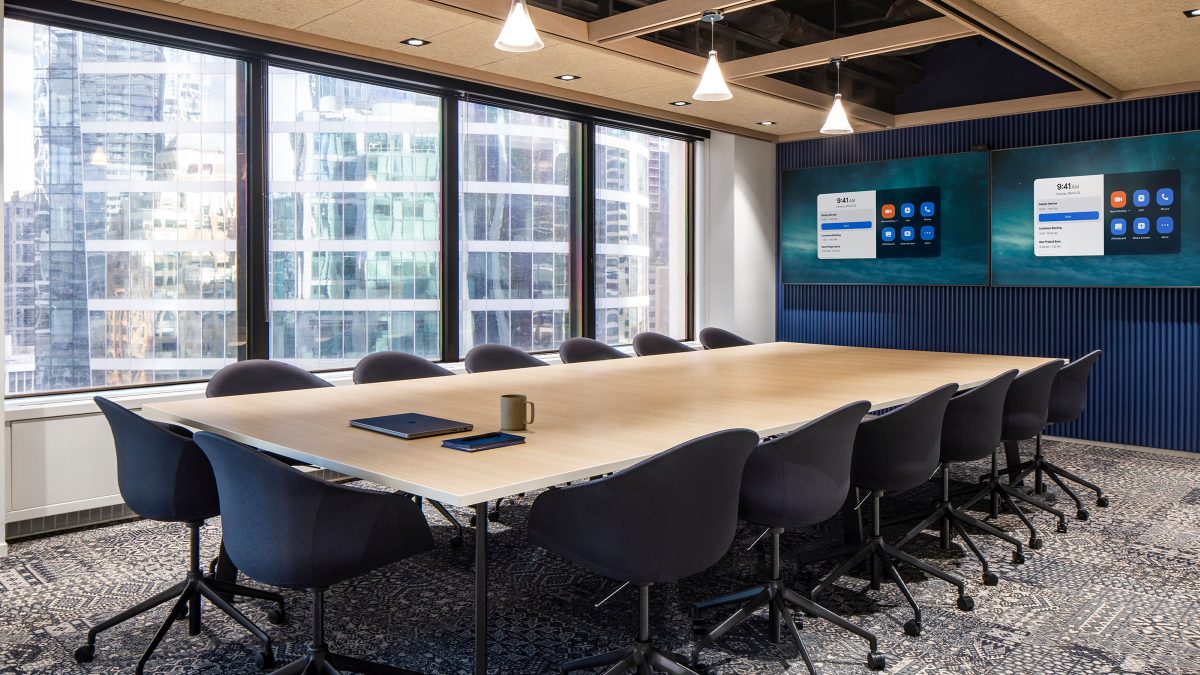
The design of the Tipalti office prioritises health, wellness and DEI elements. A variety of wellness rooms, social spaces and biophilic designs promote employee wellbeing. Abundant natural light streams through the office, with desks strategically positioned along the windows to maximise the benefits of sunlight.
Additionally, the office design caters to diverse working styles and employee needs. It accommodates the needs of neurodiverse employees by incorporating a mix of collaborative areas as well as quiet zones, private rooms and enclosed spaces to encourage productivity and wellbeing.
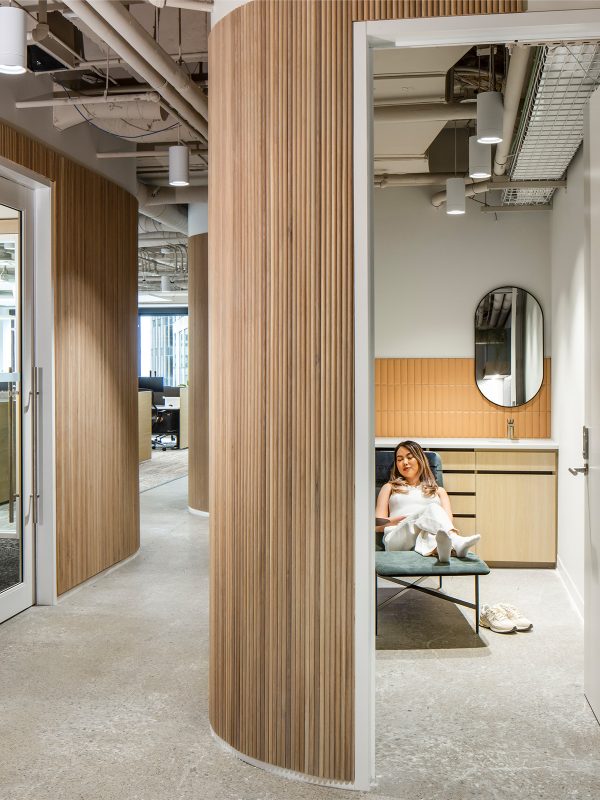
Our design for the Tipalti office elegantly addresses the client’s goals and aspirations. The project establishes Tipalti’s presence in Vancouver while capturing the charm and character of its origins. The result is a captivating blend of local and international elements in an environment that pays homage to the company’s heritage while attracting and propelling new talent to take the company into the future.
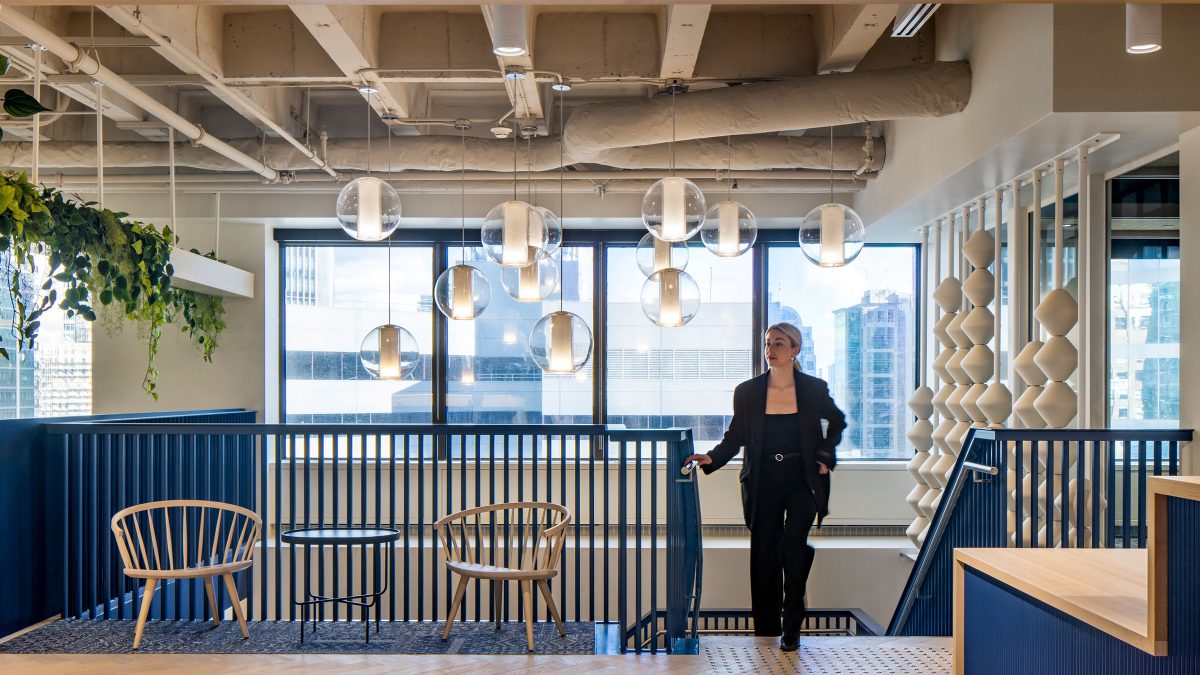
Through innovative design, we aimed to reinforce new ways of working, embrace emerging trends and signify Tipalti’s position in the market. This project’s dynamic design reflects the changing work landscape and sets the company apart as a leader in its industry.
2023International Interior Design Association (IIDA) People's Choice Award - In Workplace - Mid Size
Completed
2023
Vancouver
24,000 sq ft
Barry Underhill & Luis Valdizon