









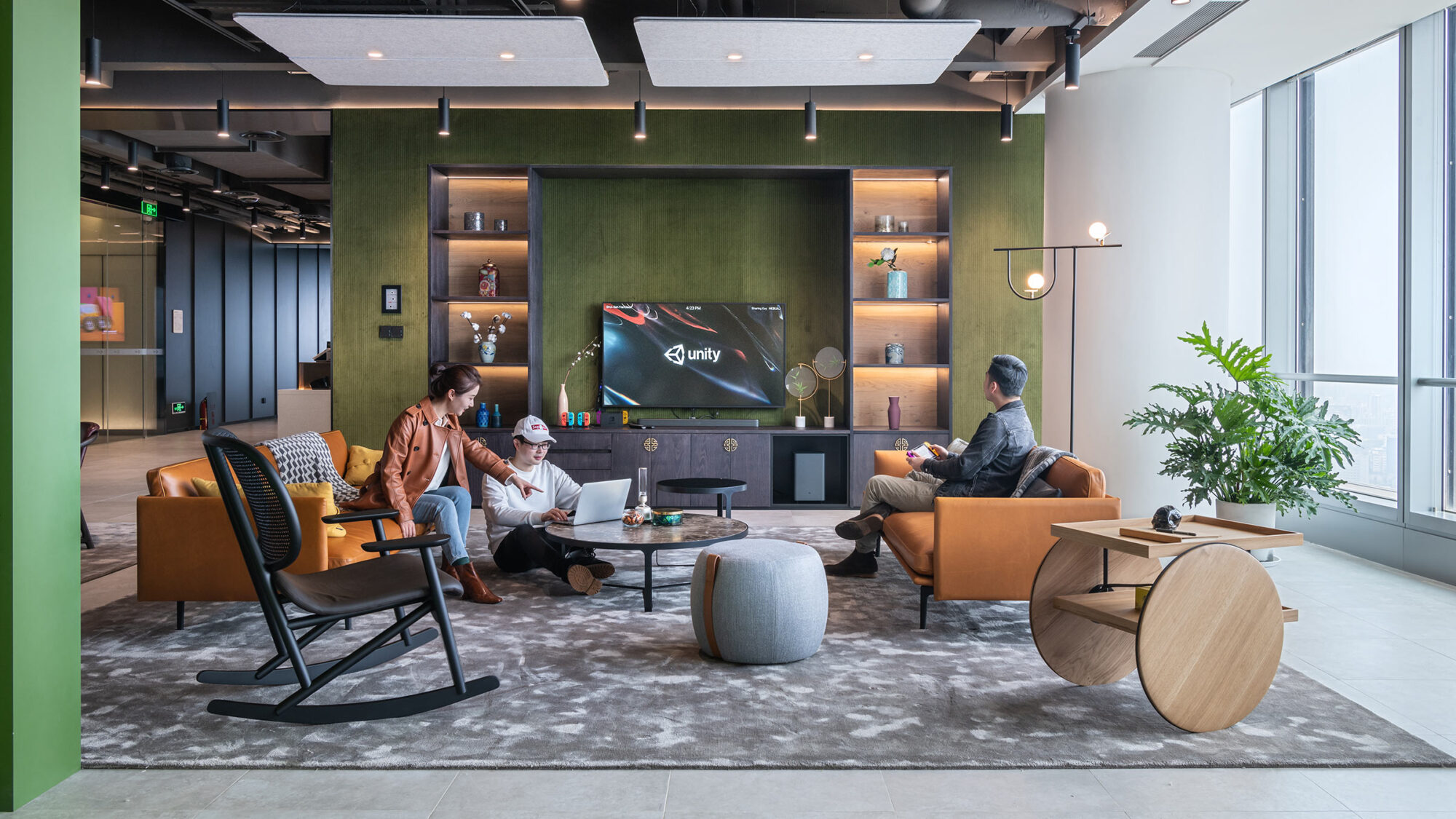
Unity is a real-time 3D interactive content-creating and operating platform supporting China’s booming creative industries. When Unity expanded and relocated its Shanghai office to the Sinar Mas Plaza (the tallest building on the city’s west side), we were engaged to blend local character into a new, global-standard workplace. Having completed Unity’s London office, we had experience creating highly branded spatial experiences that drive innovation and build community.
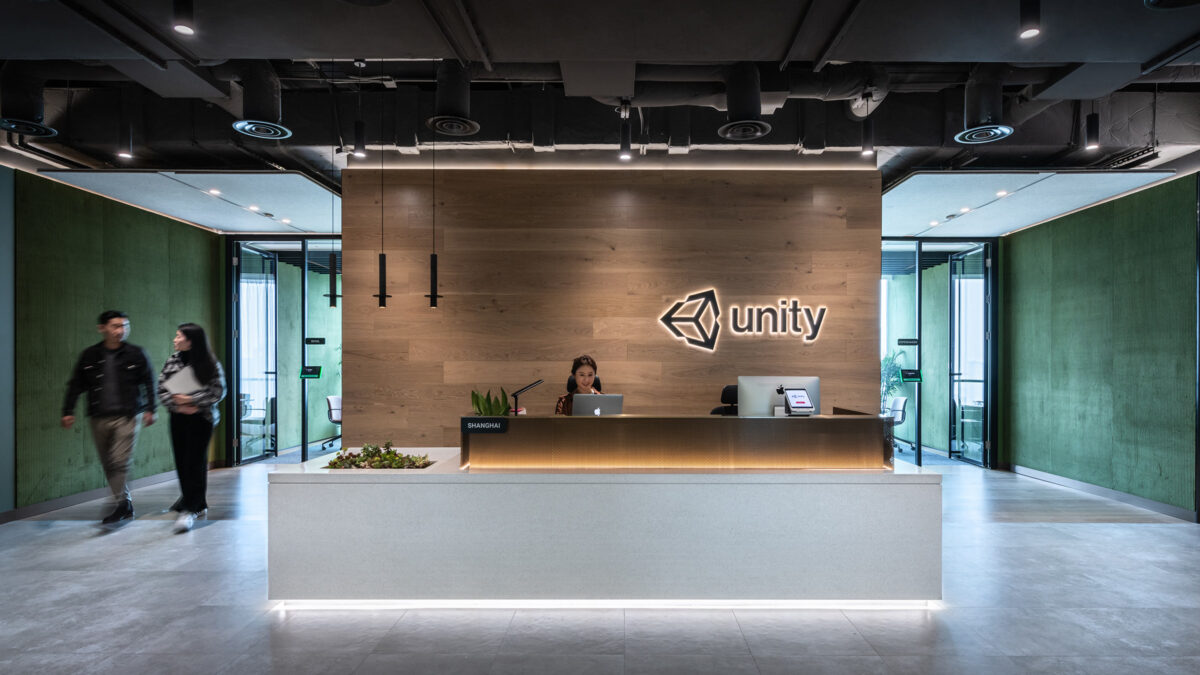
The design for Unity’s Shanghai office centres around the company’s values of empowering all creators and turning their ideas into reality. The office establishes a physical framework for Unity staff, partners and clients to collaborate and create together. Creative and authentic materials and locally-inspired details bring to life a bright, energetic workplace culture.
In the front of house, a creative mix of flooring and furniture inspired by regional culture establishes a spirited office environment. Chinese folklore tales – including ‘the rabbit and the moon’, and ‘the birds and the forest’ – are translated into the design language to reflect a unique sense of place. Because the office opened in the year of the pig, a pig art installation marks the unique identity of Unity’s Shanghai workplace.
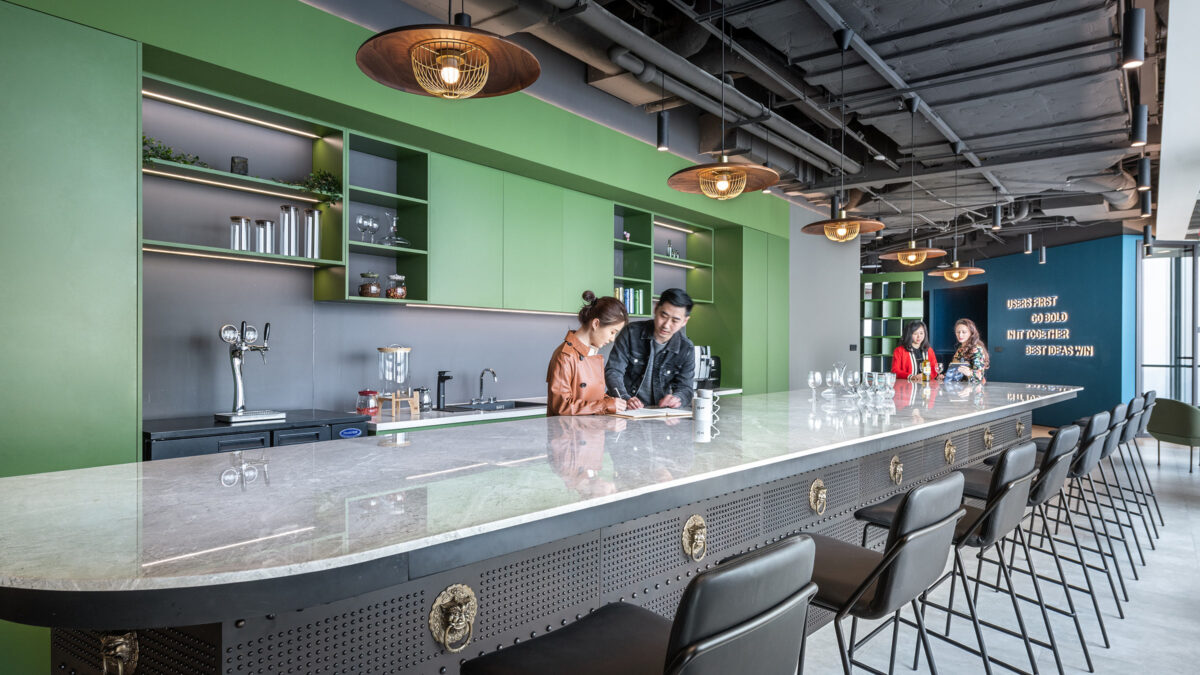
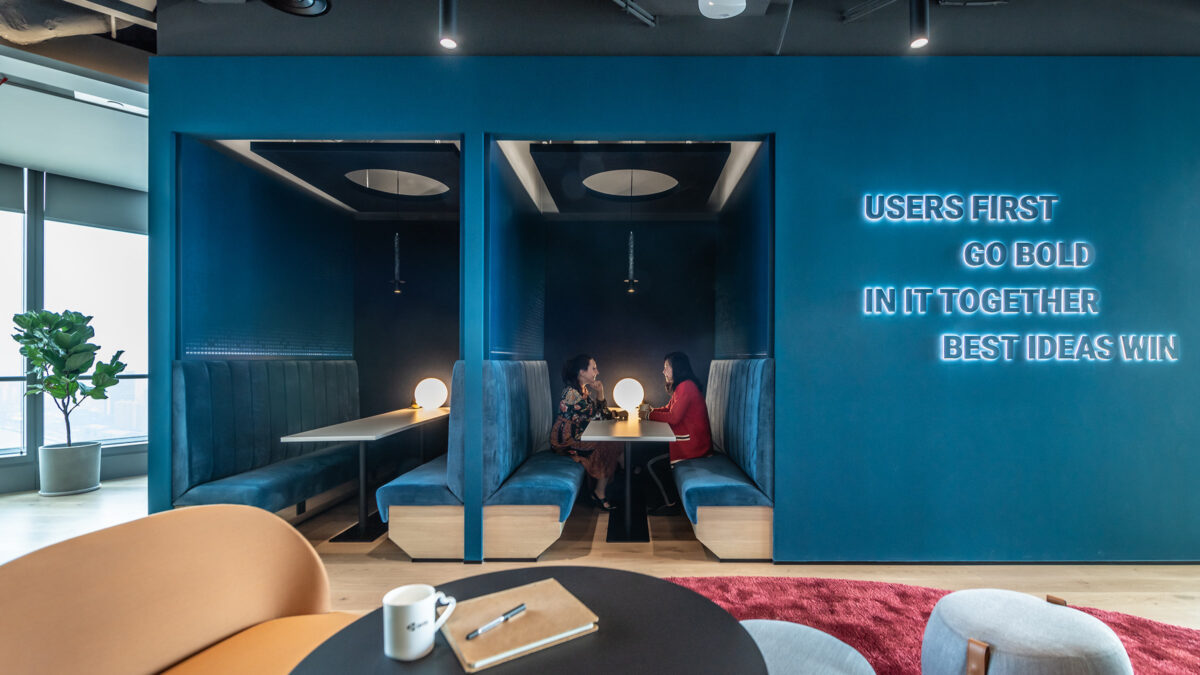
The Chinese zodiac, along with other Chinese cultural symbols, colours and characters are incorporated through signage and environmental art, reflecting Unity’s emphasis on nurturing local communities. At the same time, the space establishes Unity’s global brand identity with punches of colour throughout the functional areas. Bold greens, blues and reds relate to Unity’s ‘Best Ideas Win, In It Together, Go Bold, Users First’ values and provide a dynamic ambience for work and interaction. Throughout the space, brand statement graphics use backlight illumination for added emphasis.
The layout is split between two floors, so we introduced a staircase for vertical connection. Glass panels fronting the staircase feature patterns of lucky animals in Chinese culture including the dragon and the phoenix. Overall, the layout prioritises nature and wellness, with the cafeteria and other shared spaces framing stunning views of the Bund and the Lujiazui skyline.
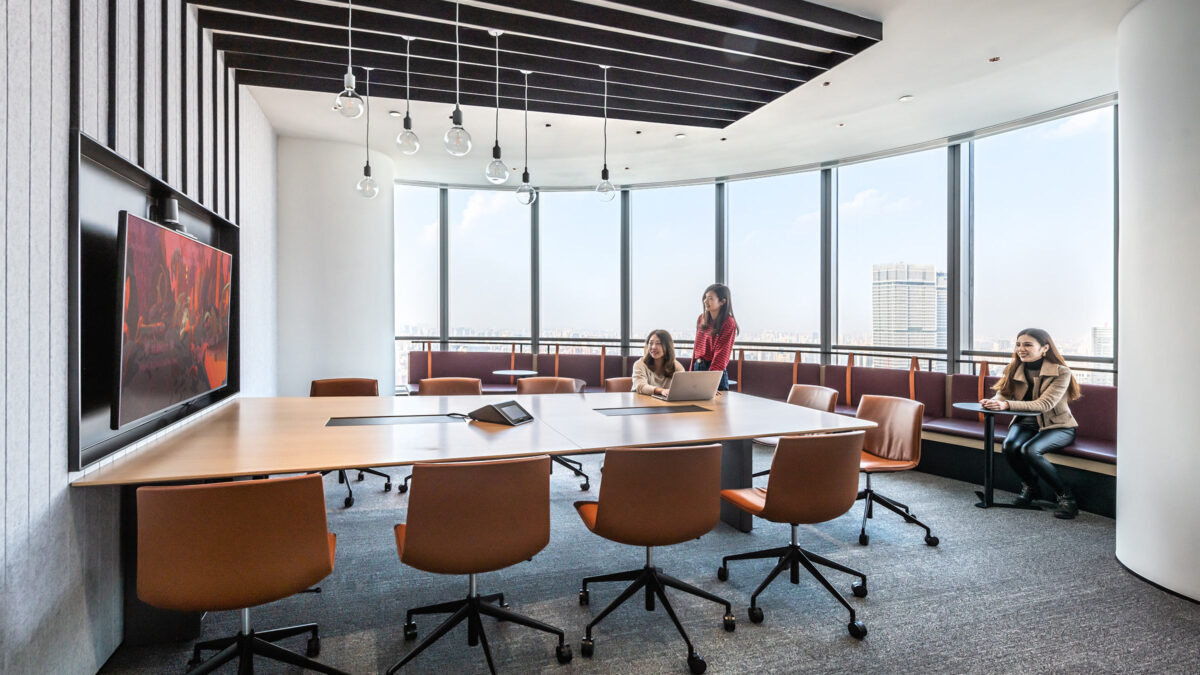
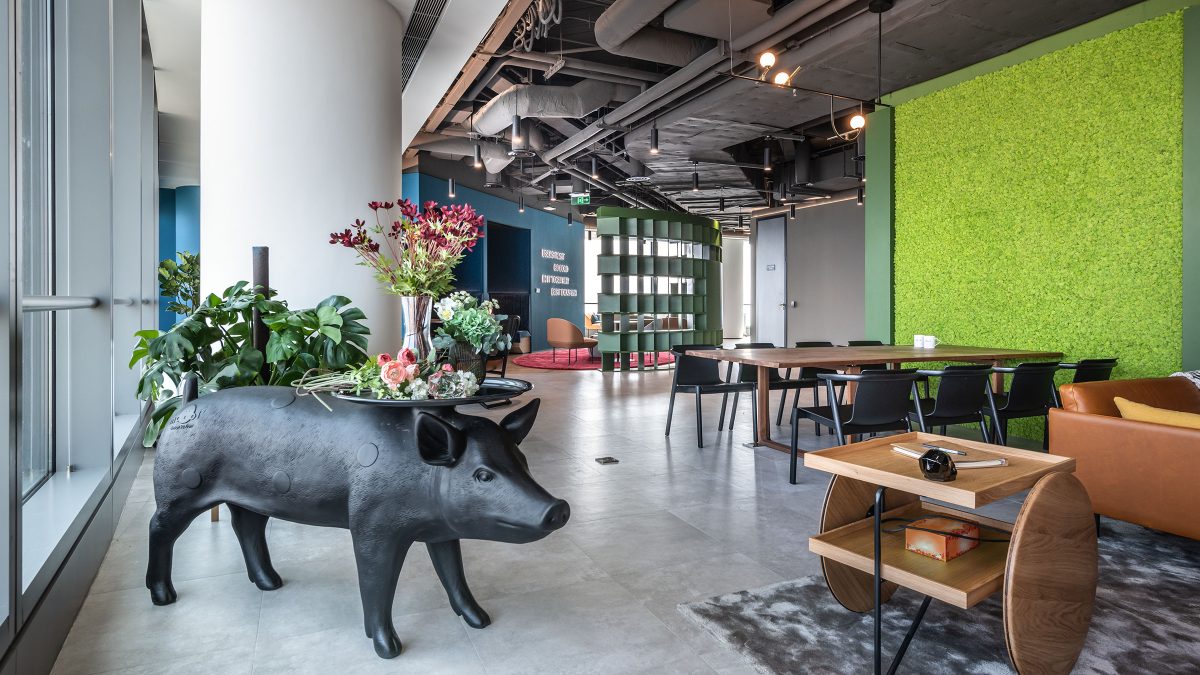
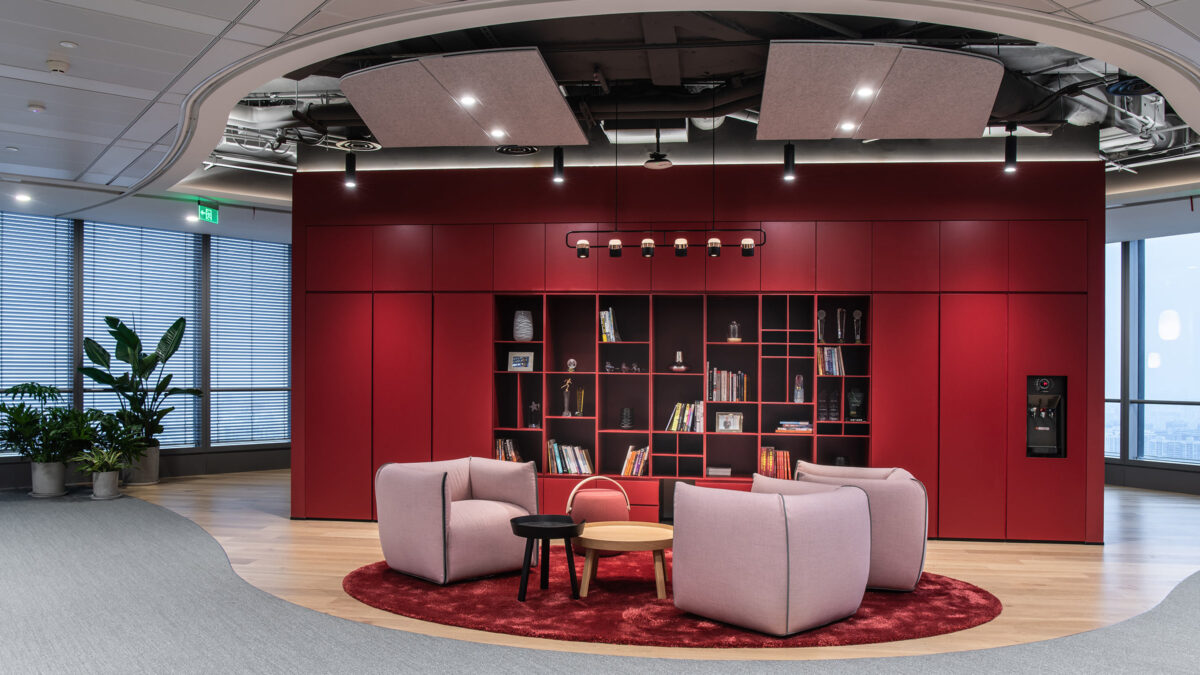
The back of house features several meeting hubs at each corner, with open discussion spaces, nooks and meeting rooms to support choice and creative process. Height-adjustable workstations also support wellbeing. Meeting room tables have been customised for video conferencing, a vital element for Unity’s global teams during and beyond COVID-19. Finally, a new livestreaming room helps support Unity’s diverse community livestreaming activities, bringing state-of-the-art technology to democratise development.
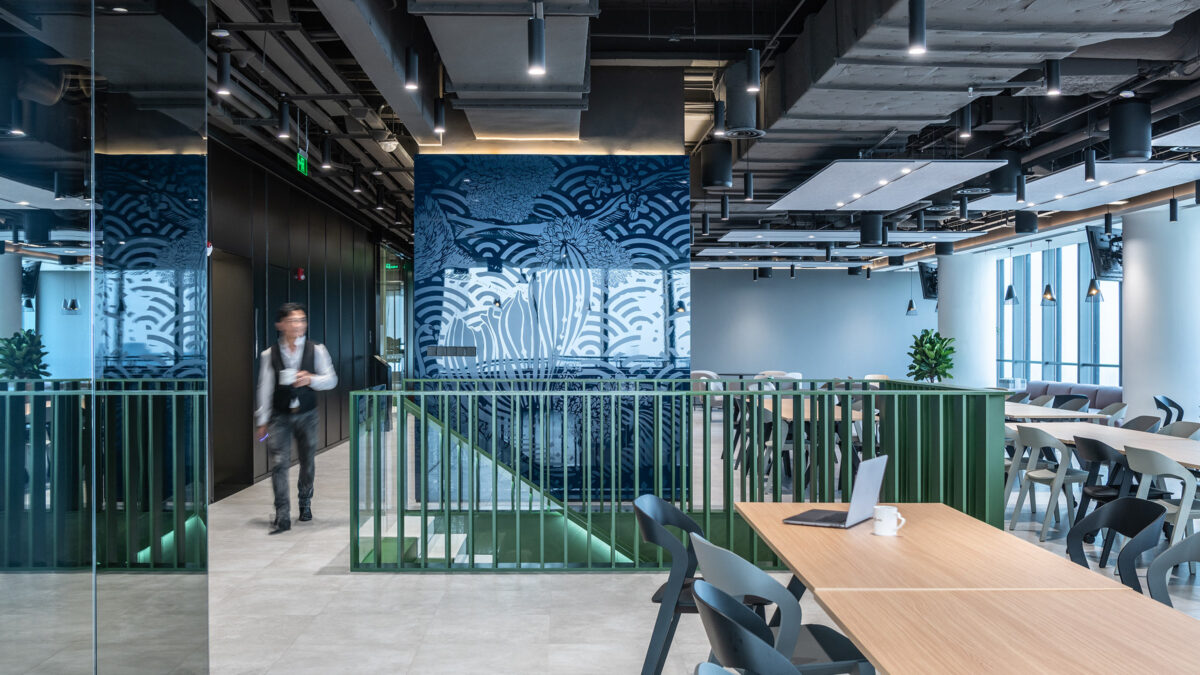
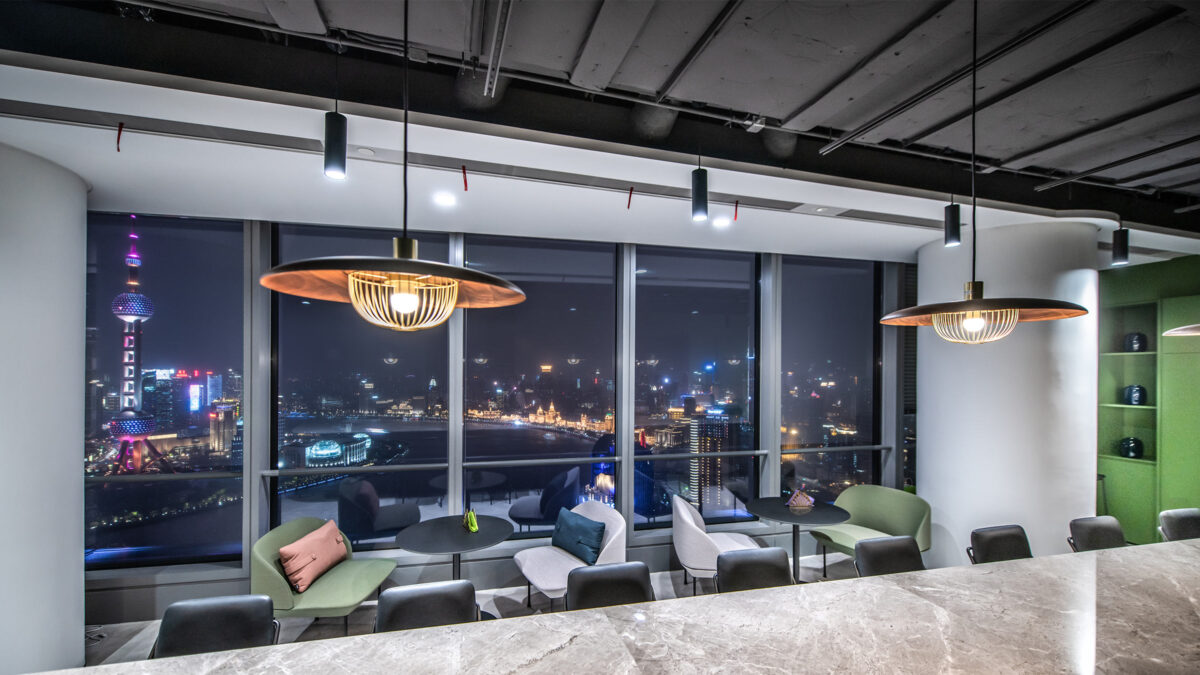
Completed
2020
Shanghai
36,000 sq ft
Vitus Lau