









With a mission to redefine traditional banking design norms, the UOB Malaysia headquarters in UOB Plaza 1 Kuala Lumpur, promotes a new work culture across the region. We were engaged to imagine a 269,000 sq ft transformative space that integrates nature and architecture while reflecting UOB’s core values. Setting a vertical journey that breaks away from conventional set-ups, we created a dynamic hub that enhances the experience and brings collaboration to new heights.
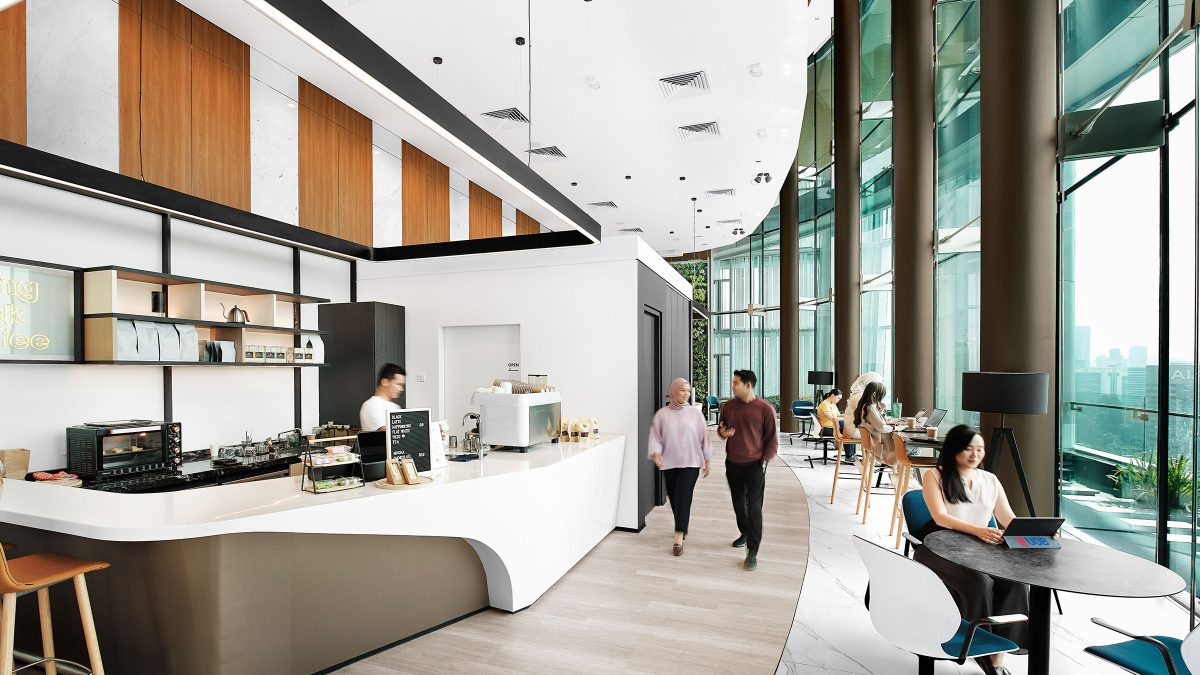
In the pursuit of creating an inspiring and productive workplace with a homey feel, several communal floors have been developed throughout the building. These spaces, including the L29 penthouse, L18 & L19 sky lounge and M floor, offer a relaxed and informal atmosphere where staff can engage and unwind.
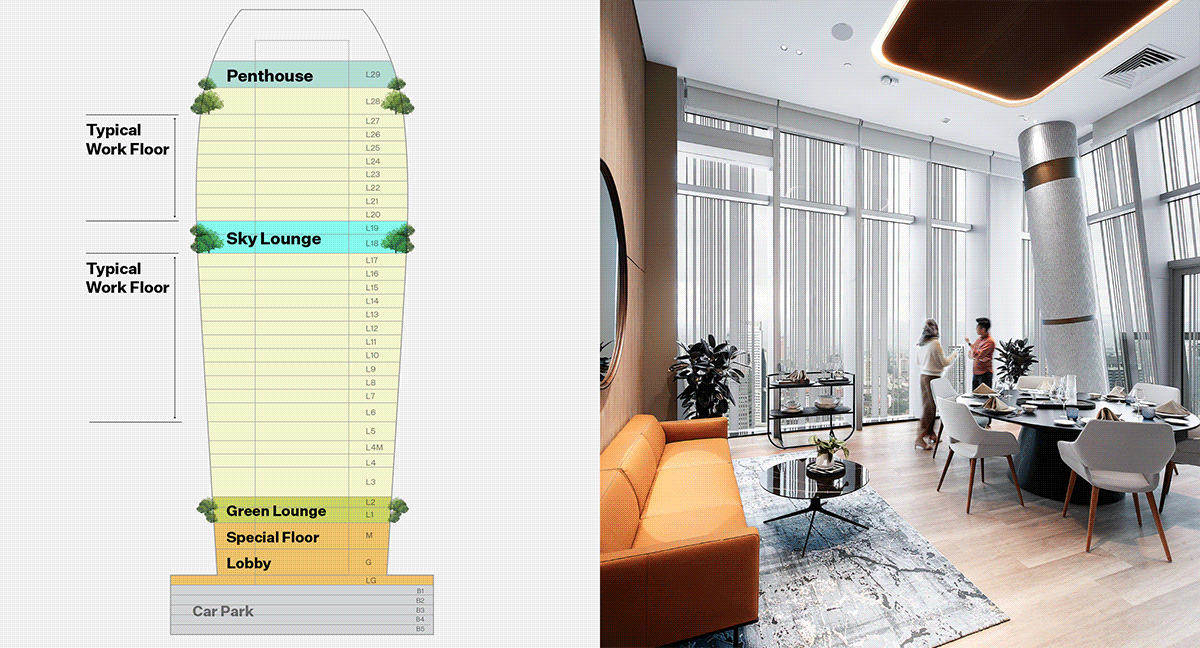
The L18 & L19 sky lounge promotes wellbeing with discussion areas, lounges, an indoor park and games room. Additionally, some communal areas, like the dining penthouse, art gallery and multipurpose hall are accessible to staff and visitors. This extends and unifies a culture of community beyond the workplace. The building’s unique design encourages circulation and encounters, creating a dynamic and welcoming workspace.
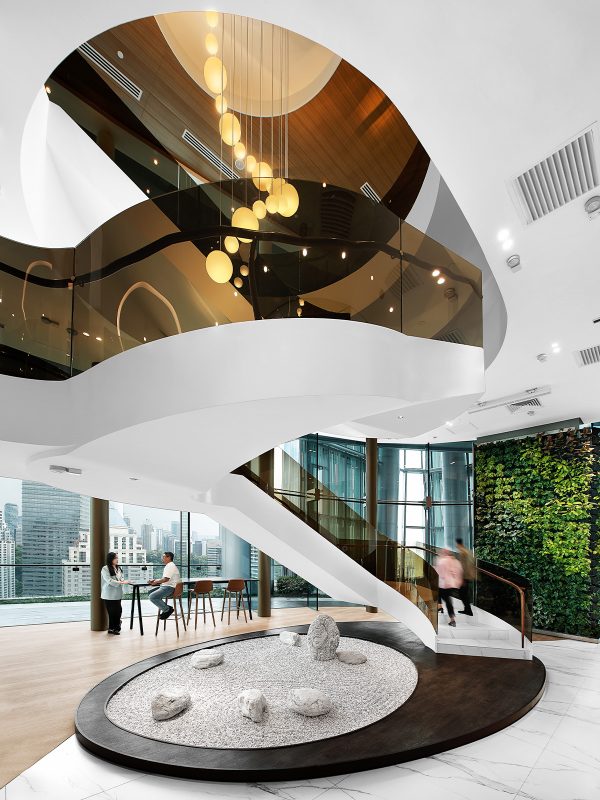
We envisioned a concept story that embodies the spirit of Malaysian culture, embracing biophilic elements to craft an inspiring, sustainable environment where productivity and collaboration thrive. This space nurtures the UOB Malaysia team’s potential, fostering a profound connection to nature and a deep sense of belonging.
Ramesh Subramaniam, Director, M Moser Associates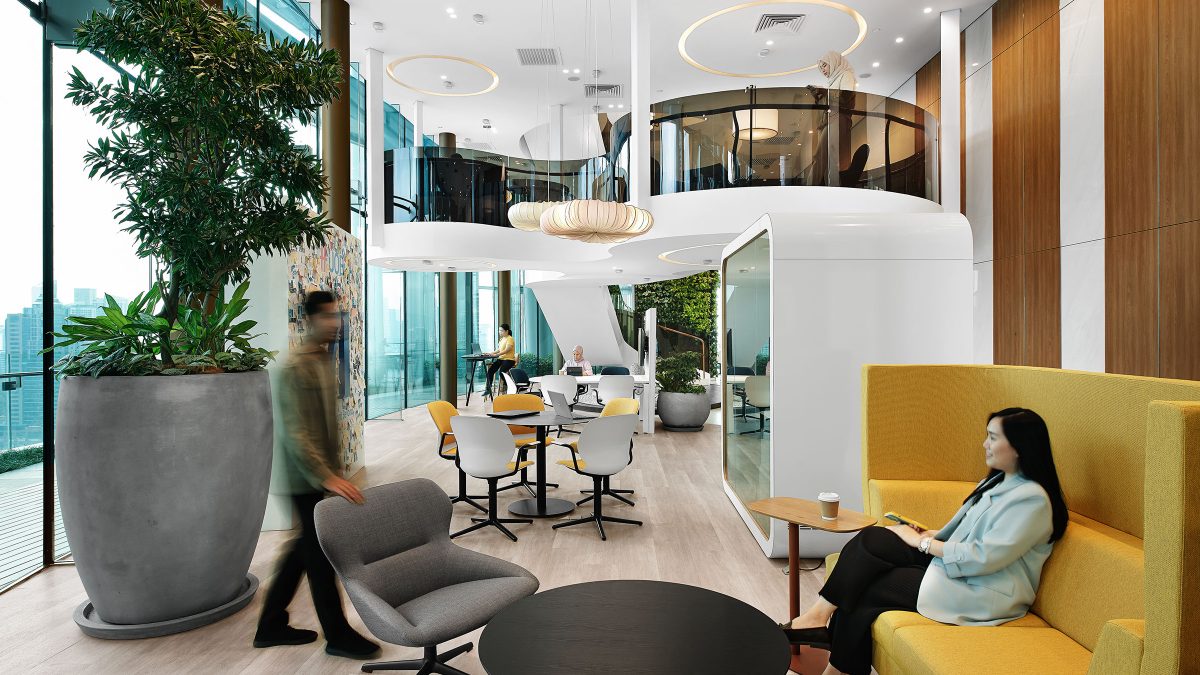
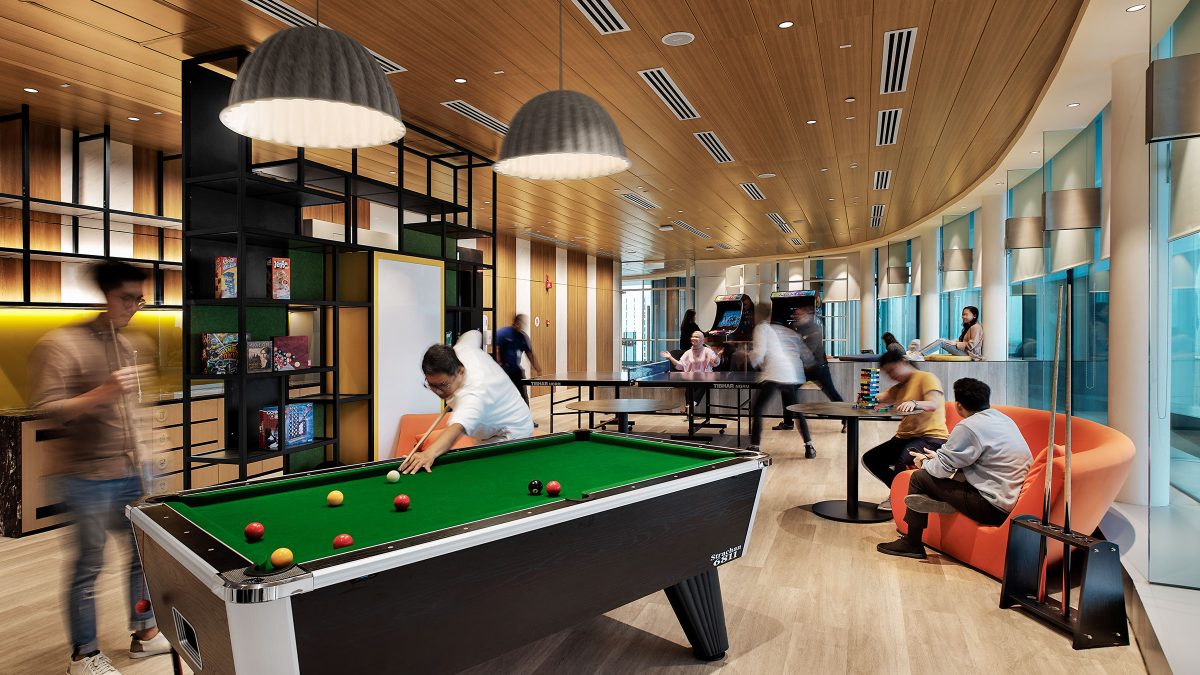
The penthouse includes town hall spaces, entertainment areas and comfortable waiting zones for visitors. Artworks by local artists inspire creativity while enhancing sense of belonging, providing a premium experience for all.
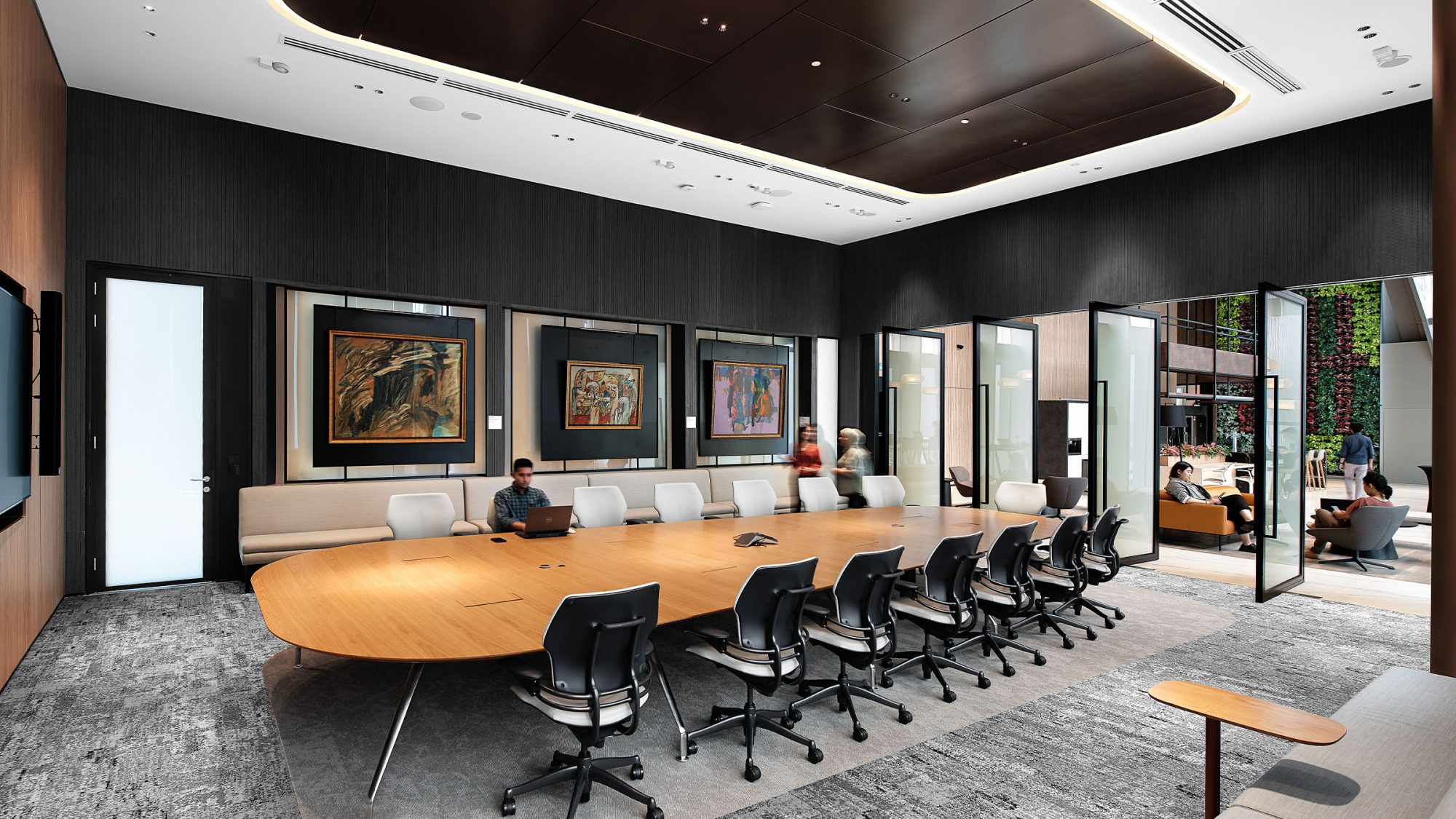
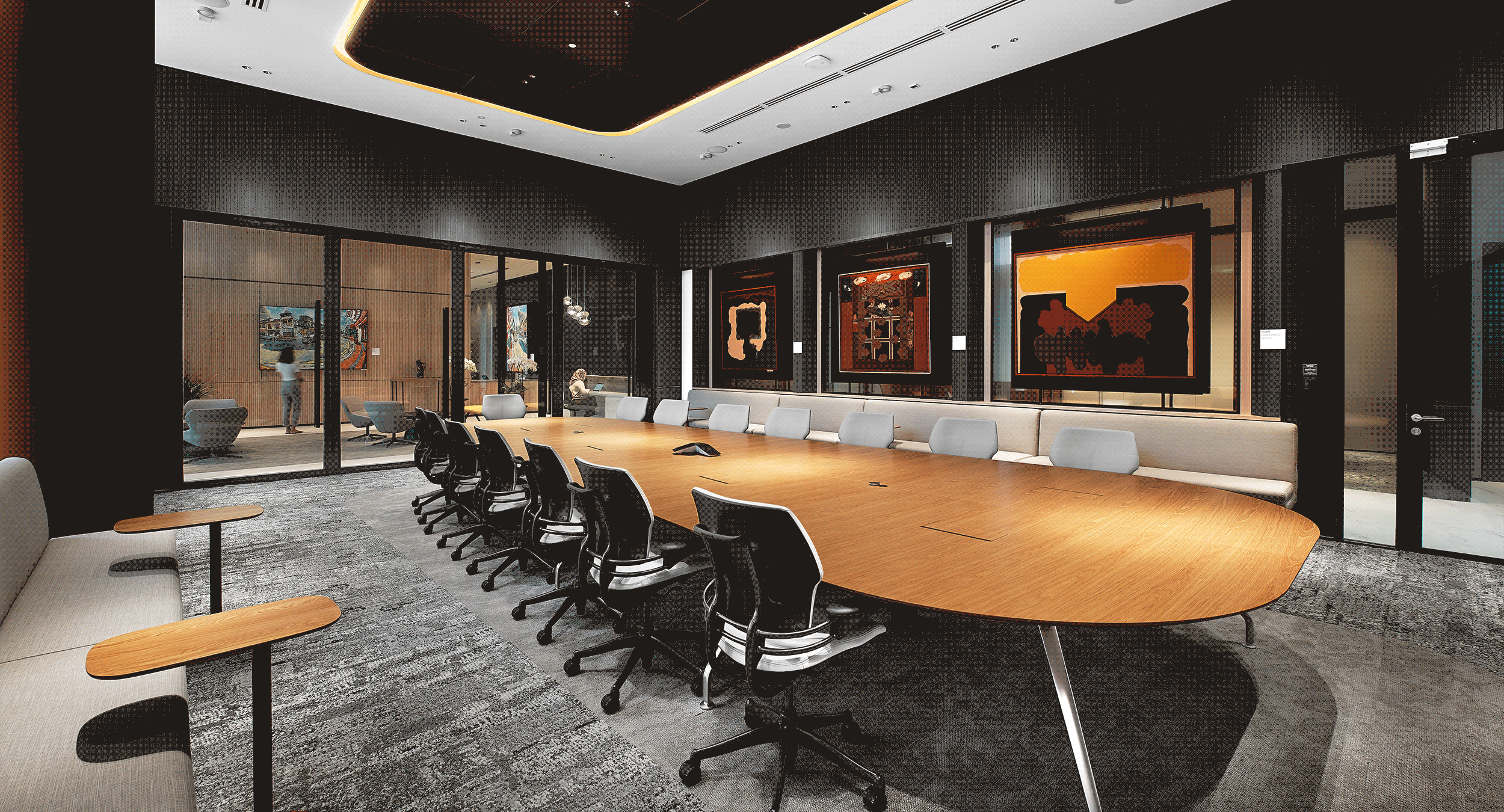
Our team actively engaged with UOB Malaysia stakeholders through interviews and profiling to build an equitable workplace where everyone feels valued and empowered. Transitioning away from assigned desks, paper-based systems and a culture of separate offices, we developed a flexible workspace that caters to diverse working preferences and needs.
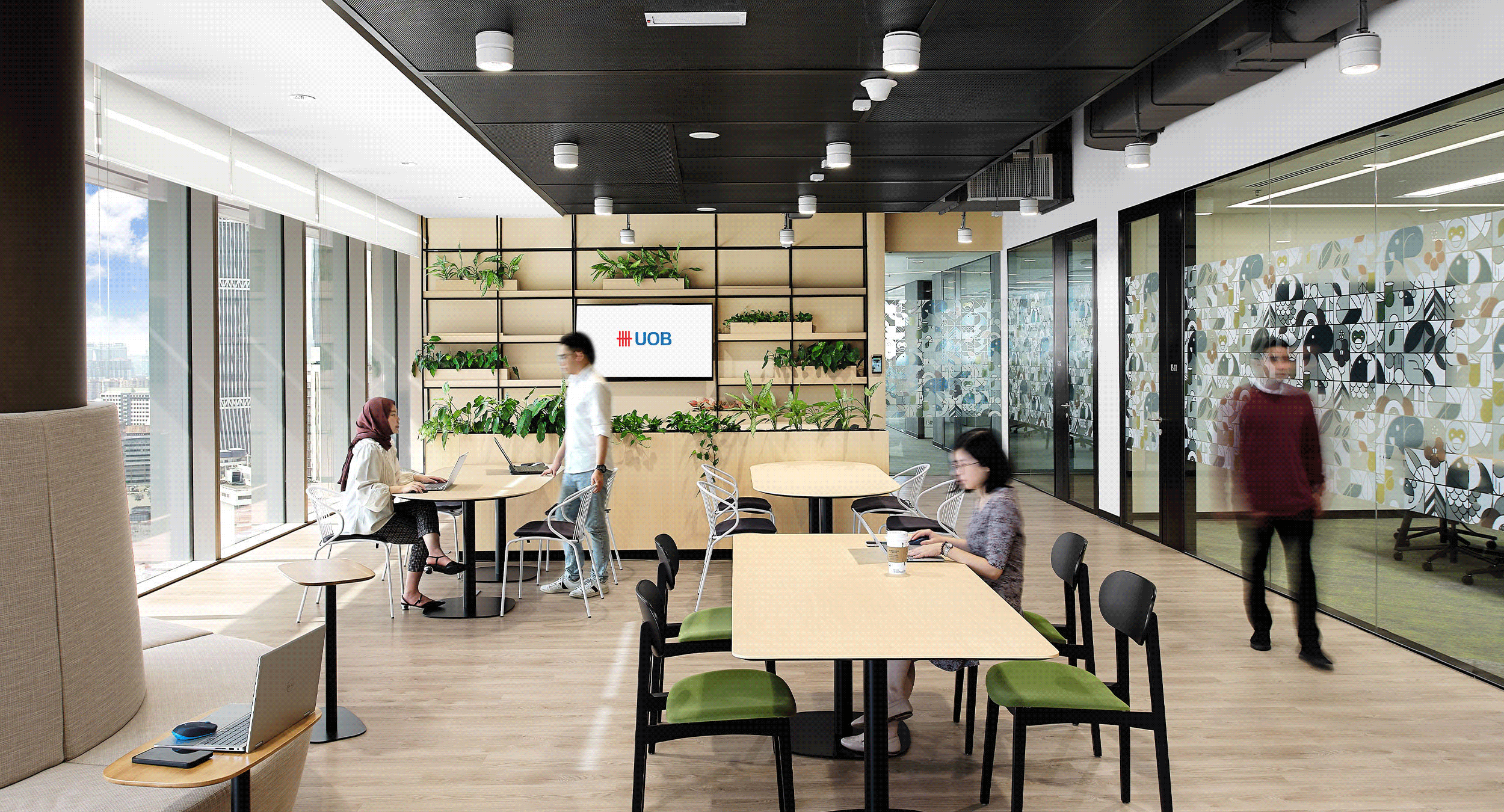
The result is a space with modular layouts and task-centric workspaces. Additionally, noise zoning measures optimise the open plan with unassigned desks and neighbourhoods. By promoting communication and collaboration, this layout connects business units and supports new ideas.
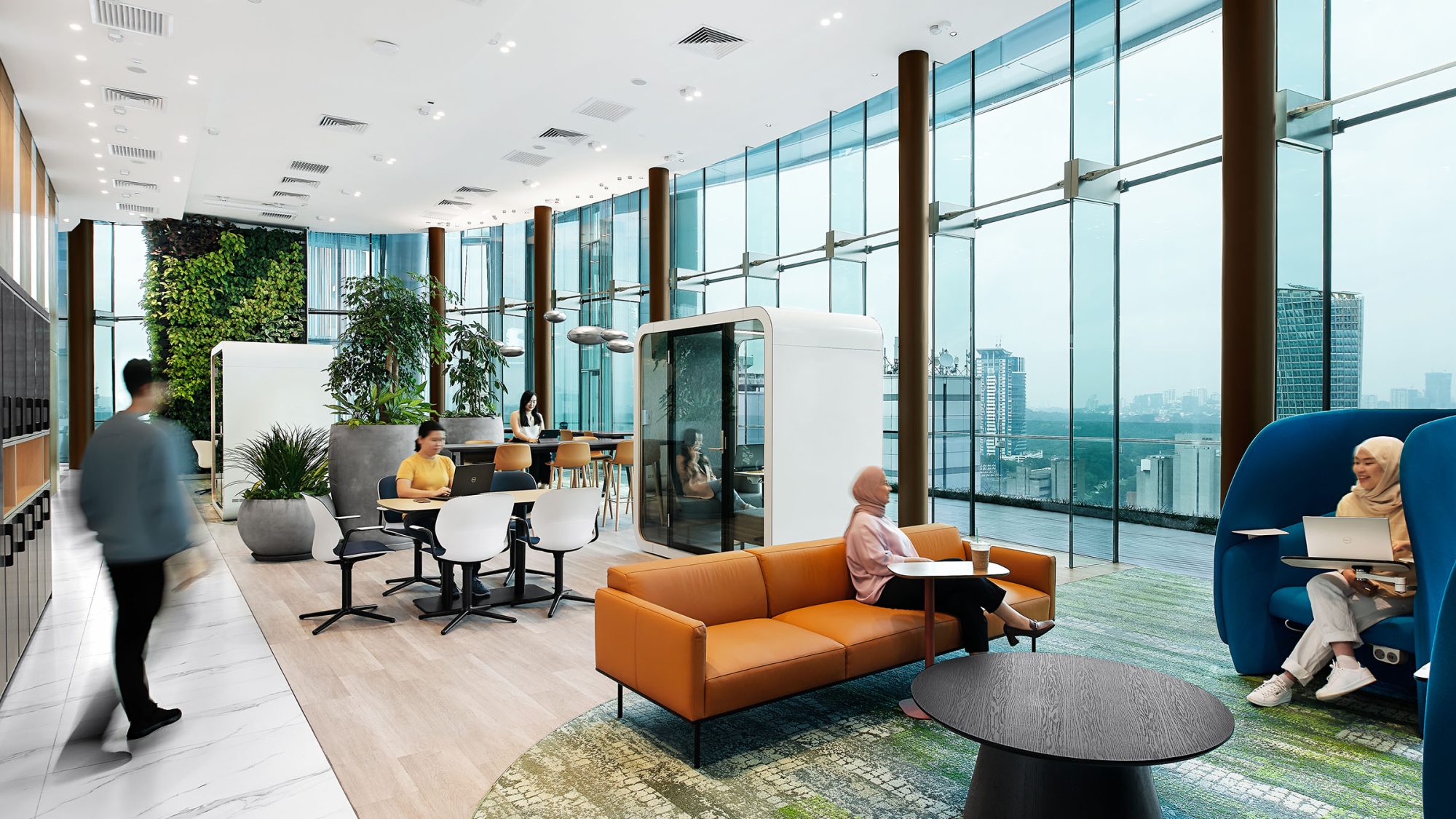
The office celebrates the wonders of Malaysia: architecture, cultural diversity, rainforests, art and heritage. These themes are integrated into the bistro on each working floor, to create a warm, engaging and localised atmosphere.
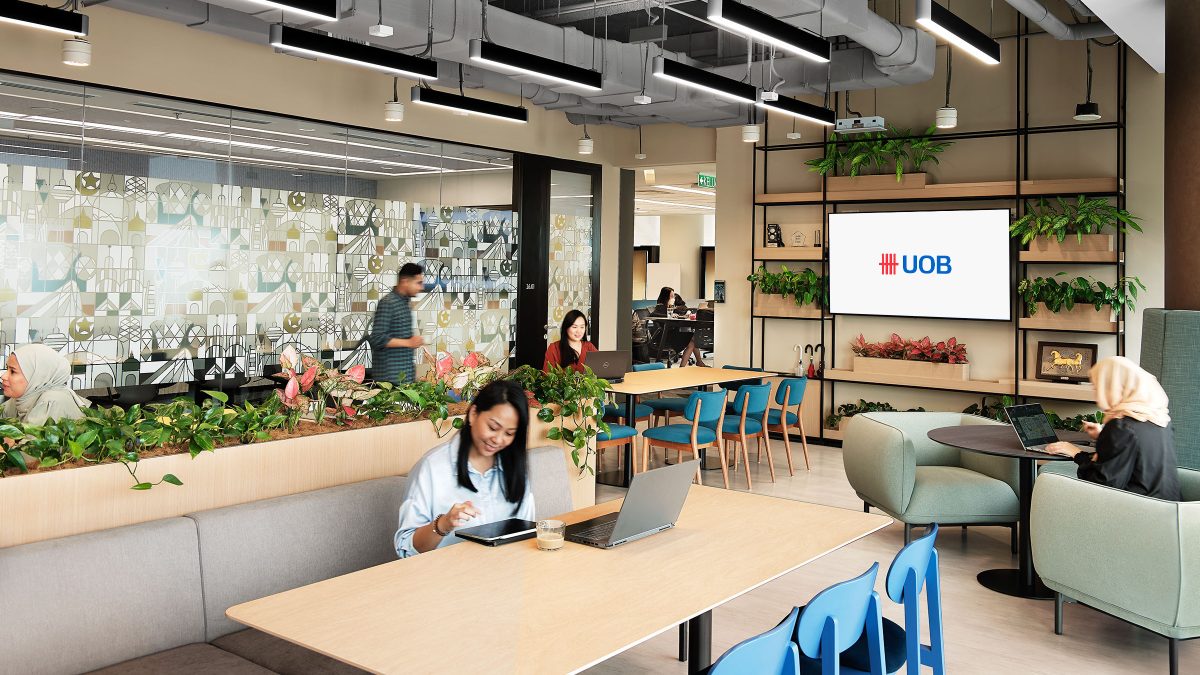
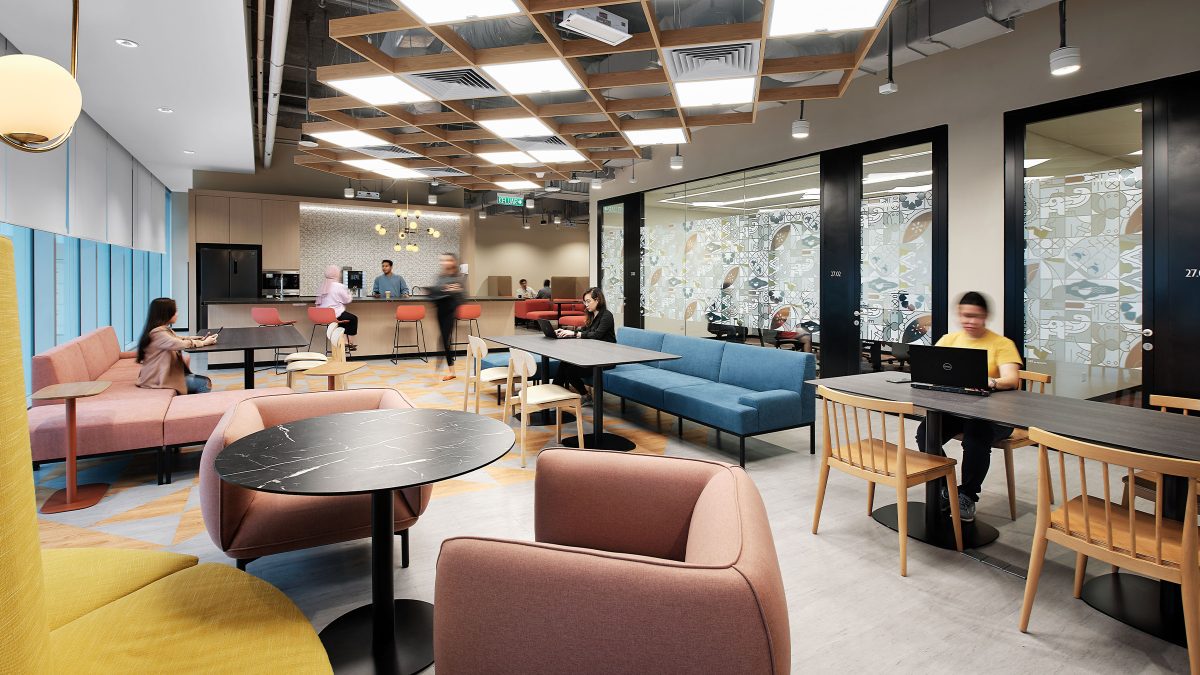
Additionally, artworks by local artists keep people inspired while demonstrating UOB’s dedication to creativity.
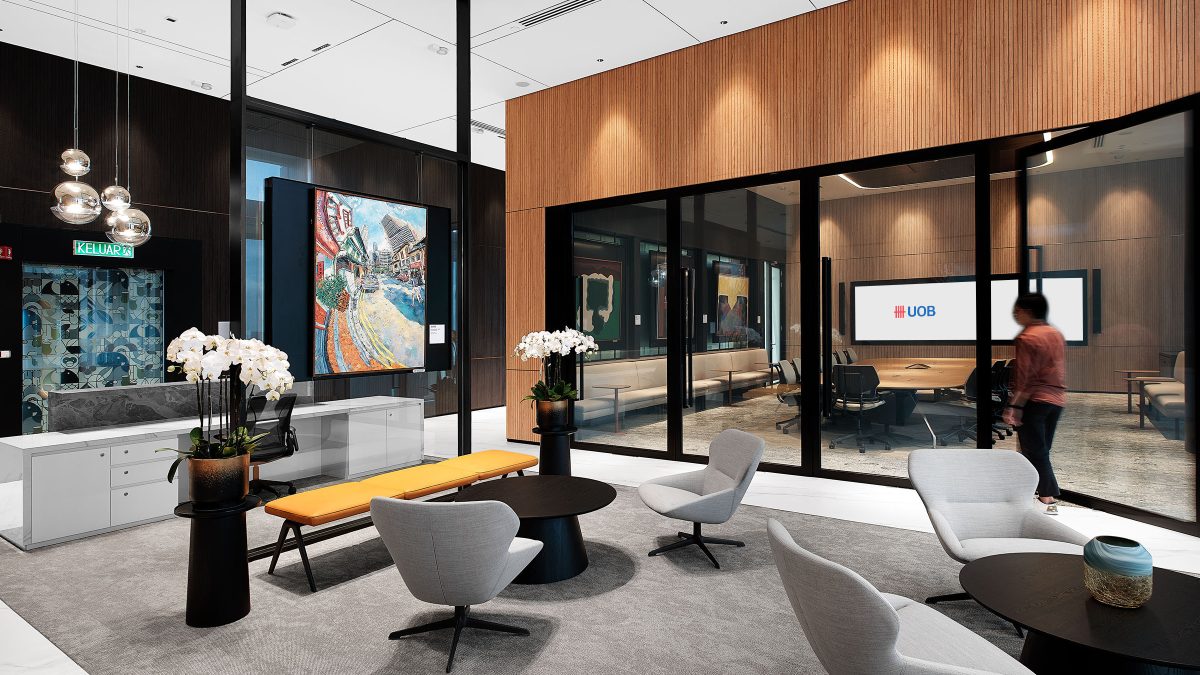
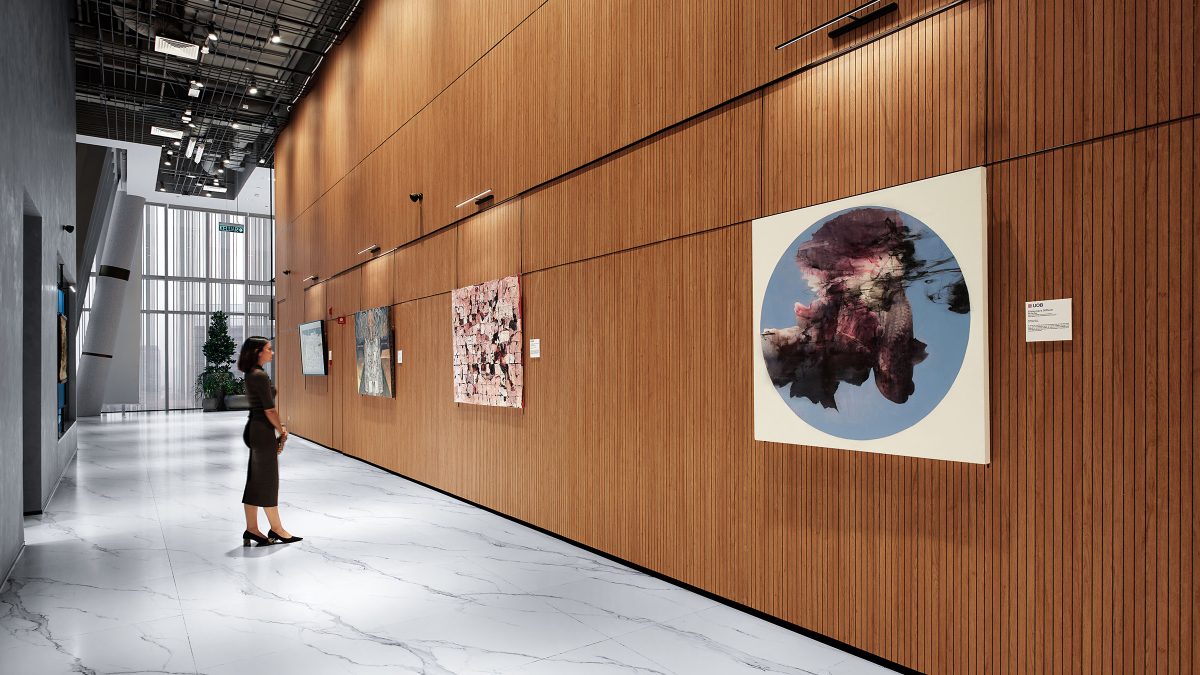
UOB Malaysia’s new headquarters prioritises both people and planetary health. The project has achieved GreenRE Platinum certification, becoming the first bank headquarters in Malaysia to be acknowledged for its sustainable design, construction and wellness features. It integrates energy-efficient lighting, such as LED motion sensor solutions and low-VOC materials to minimise the carbon footprint while improving indoor air quality. Water-saving measures are in place, including efficient fittings and sub-meters for leak detection. Additionally, in response to COVID-19, we collaborated with UOB to implement health-conscious measures and ensure a safe, future-proof work environment. This involved incorporating touchless user experiences, such as a face recognition security system, as well as installing automatic doors for entrances, and integrating auto-sensor fittings.
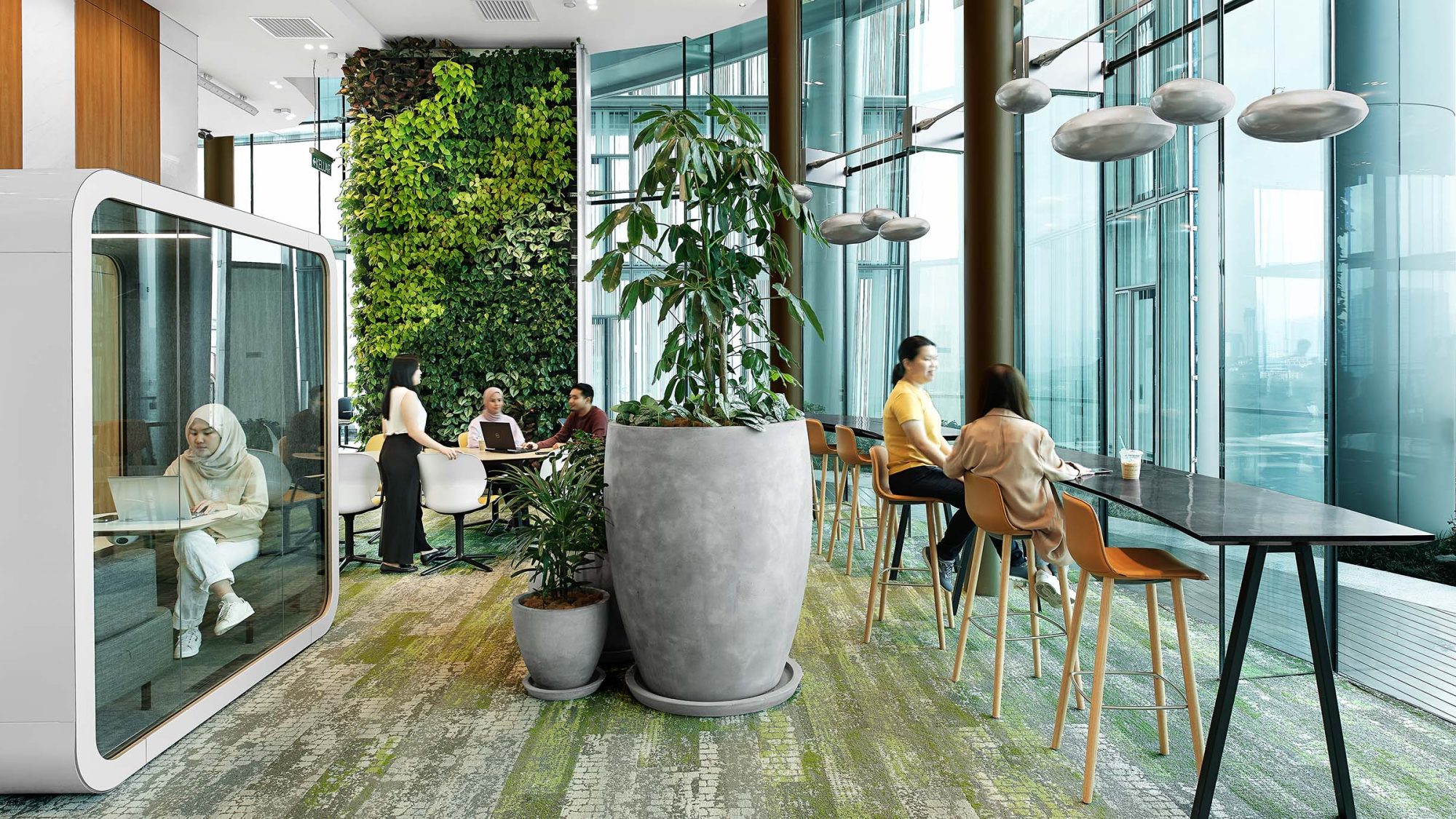
Leveraging the base building’s sustainable framework, our team’s extensive expertise actualised UOB’s people-first values in the new workplace. We conducted daylight studies, maximising the use of floor-to-ceiling windows and ensuring optimal natural light to enhance the space. By incorporating biophilic design and carefully selecting ergonomic furniture, we prioritised staff health and comfort. The integration of breakout areas and wellness amenities provides spaces to unwind and refresh, promoting an environment that fosters wellbeing and demonstrates UOB’s commitment to its people.
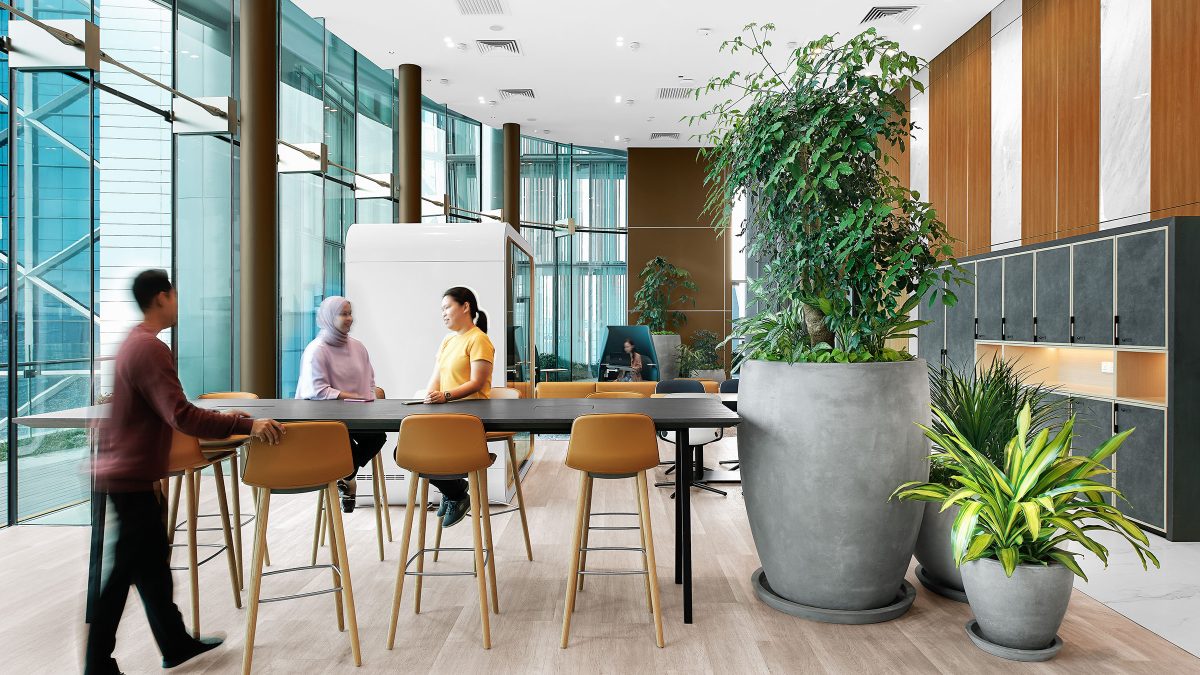
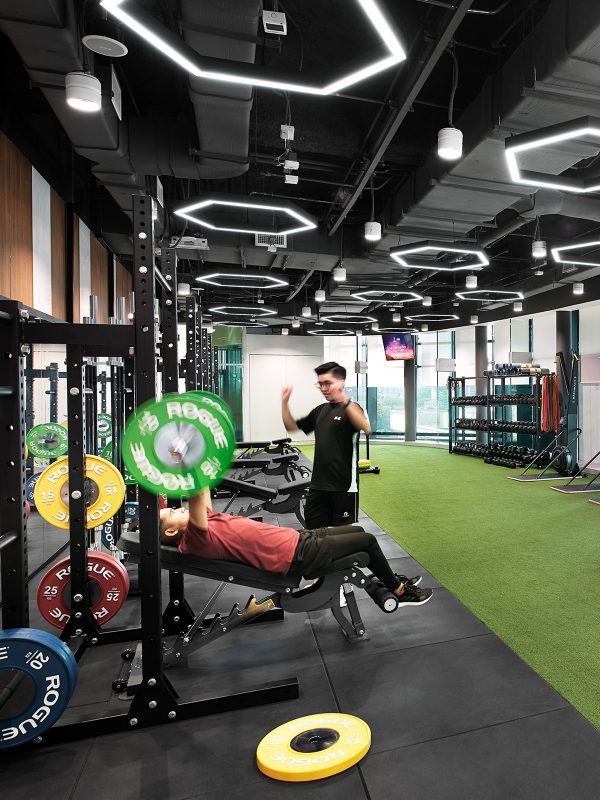
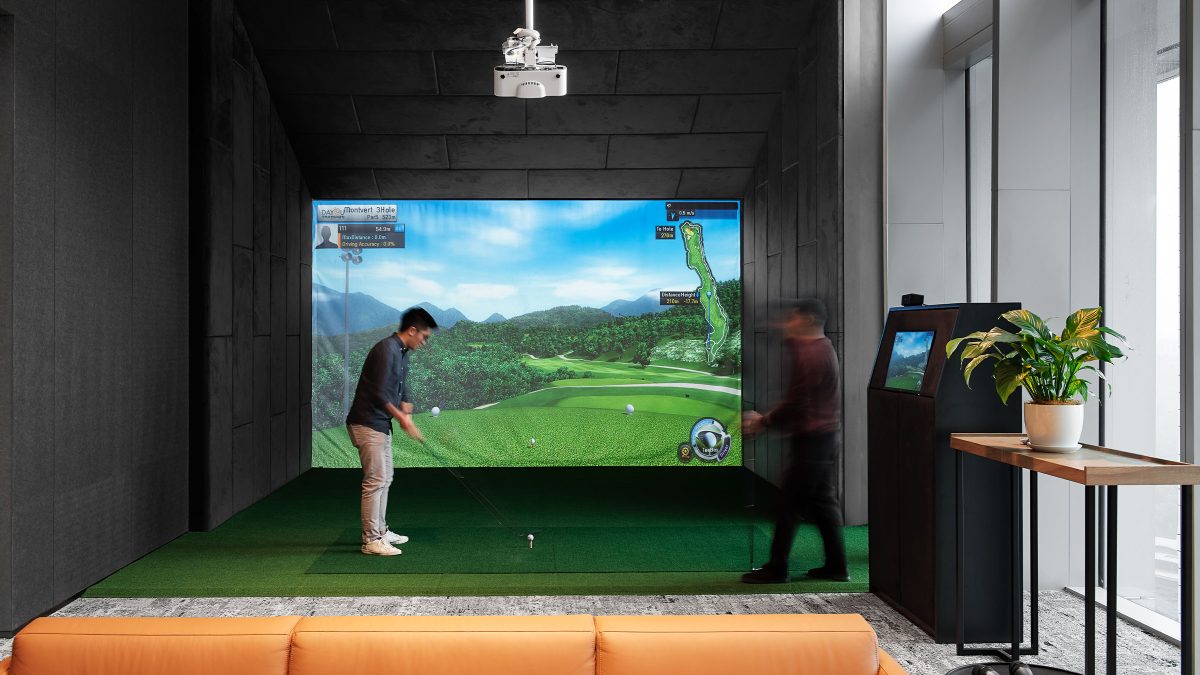
The project supports neurodiverse personalisation through flexible settings and customisable team totems. It also addresses accessibility with touchless access and smart lift technology. Additionally, the space promotes inclusivity by providing prayer rooms, mother’s rooms and childcare services.
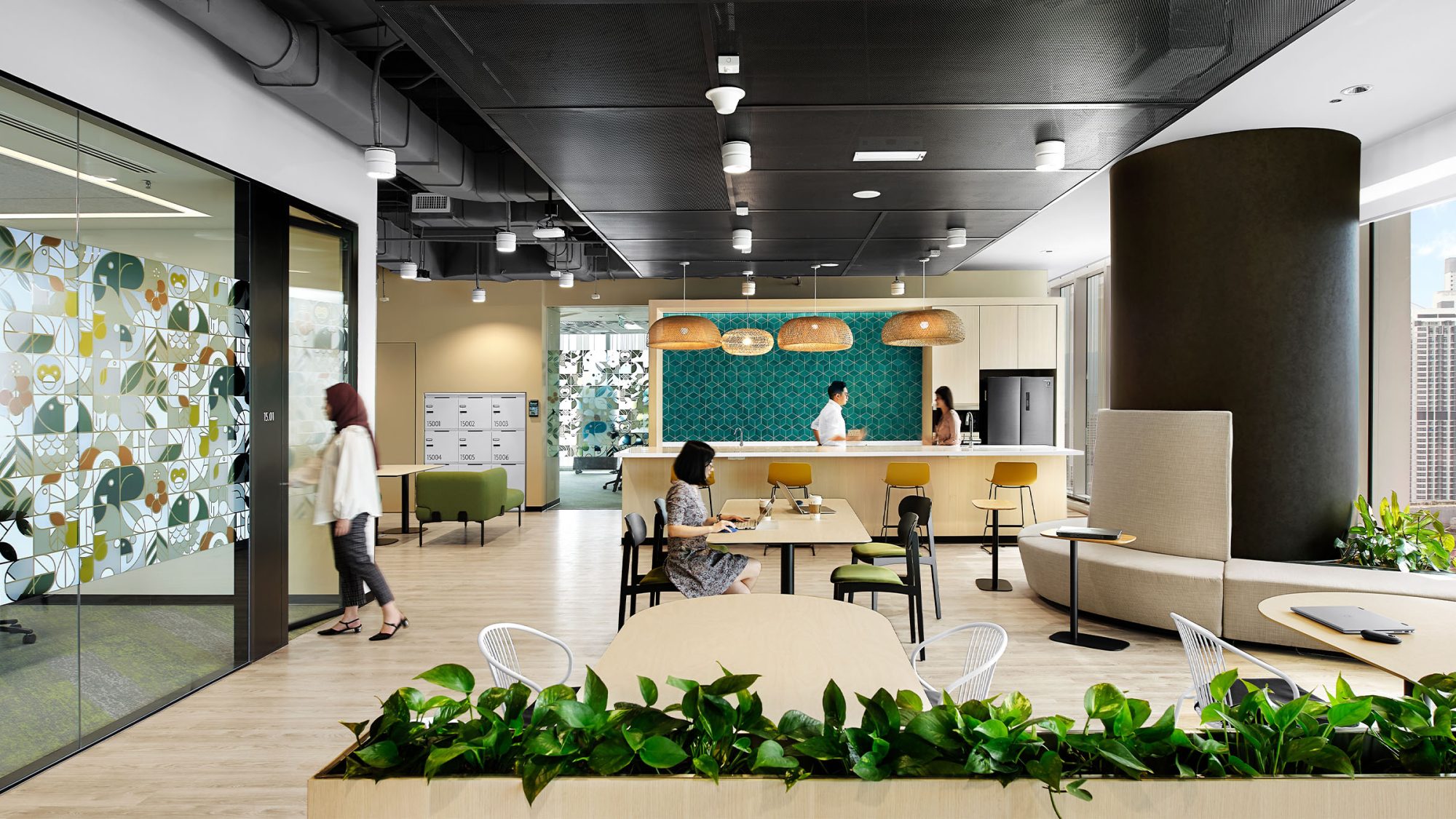
By embracing the company’s goal to break away from traditional banking design norms, this new space encourages an active workplace experience. UOB Malaysia’s Kuala Lumpur HQ is a collaborative and flexible environment that celebrates excellence, setting a new standard in Malaysia and beyond.
2024AIA International Region Design Awards - Merit Award for Interior Architecture
2024AIA International Region Design Awards - Inclusive Design Excellence Award for Interior Architecture
Completed
2022
Kuala Lumpur
24,991 sq m / 269,000 sq ft
GreenRE Platinum