









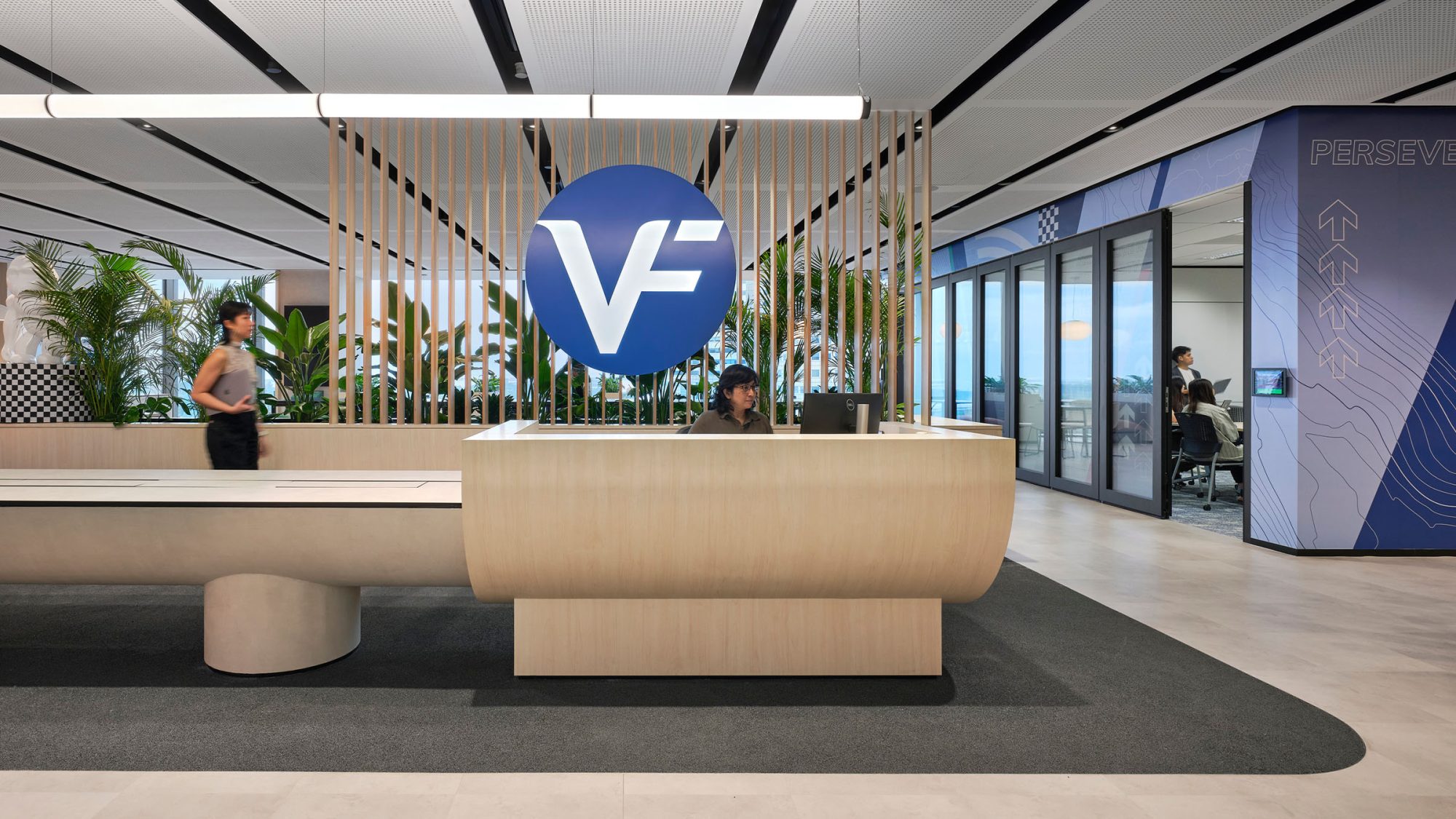
VF Corporation, a global leader in branded lifestyle apparel, footwear and accessories, has moved its supply centre from Hong Kong to Singapore, expanding into a new office to overcome the limitations of a co-working space setup. As part of a regional transformation plan, this move also includes relocating VF’s Asia Product Supply Hub to Singapore, streamlining integration across the firm’s global supply chain network, including key hubs in Europe and the Americas.
Enhancing efficiency, supporting collaboration and reinforcing the company’s brand identity, the move provided an opportunity to establish VF’s key APAC hub. By meeting people’s evolving needs amid transition, this dynamic and brand-aligned environment promotes creativity, interaction and a sense of identity.
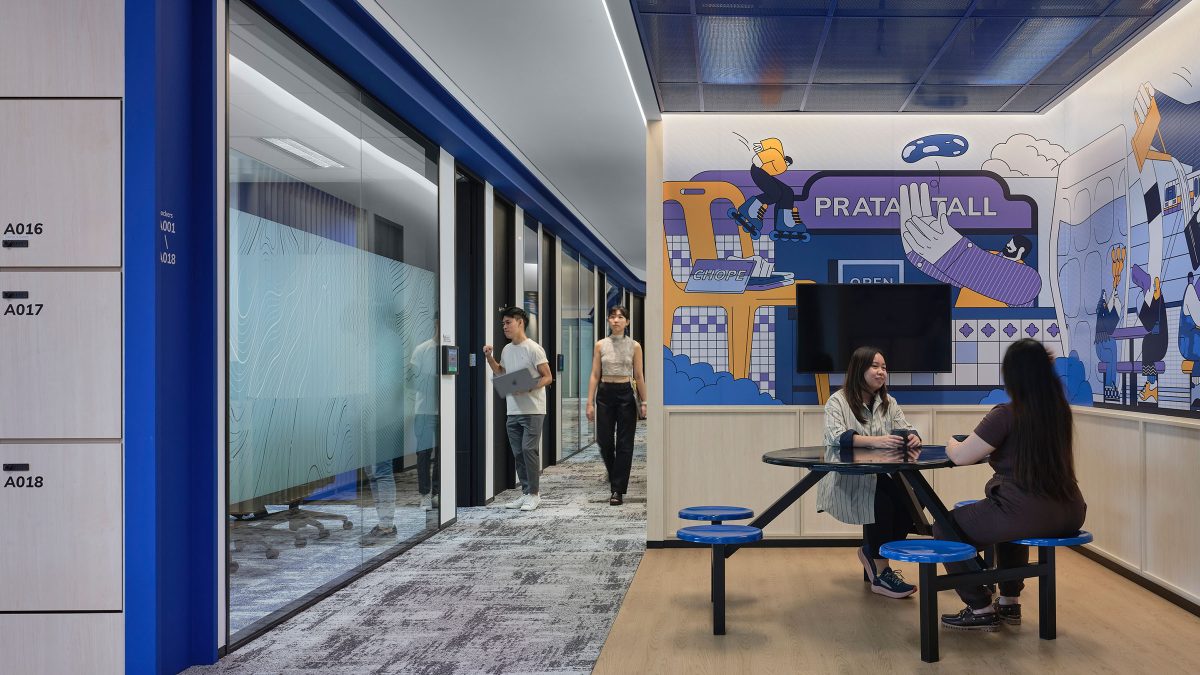
In response to rapid expansion, the company moved into a spacious 38,000 sq ft office in Guoco Midtown, equipped with superior facilities that ensure privacy and facilitate collaboration. Following the transition, our brief was centred on establishing a workplace that would reinforce the unity and ownership among staff in a time of change. Additionally, the new office had to accommodate an increasing headcount and 10+ business units. At the outset, our team devoted time to engaging with stakeholders, ensuring a thorough comprehension of their vision and objectives. The analysis revealed the need for a workplace that facilitates socialisation while fostering a sense of belonging.
M Moser’s team is highly collaborative and dedicated to thoroughly understanding our needs. Despite budget constraints, they ensured high design integrity and meticulously considered every detail of the project. We are grateful for our new workplace; it has truly exceeded our expectations!
Jasmin Toh, Senior Manager, VF Corporation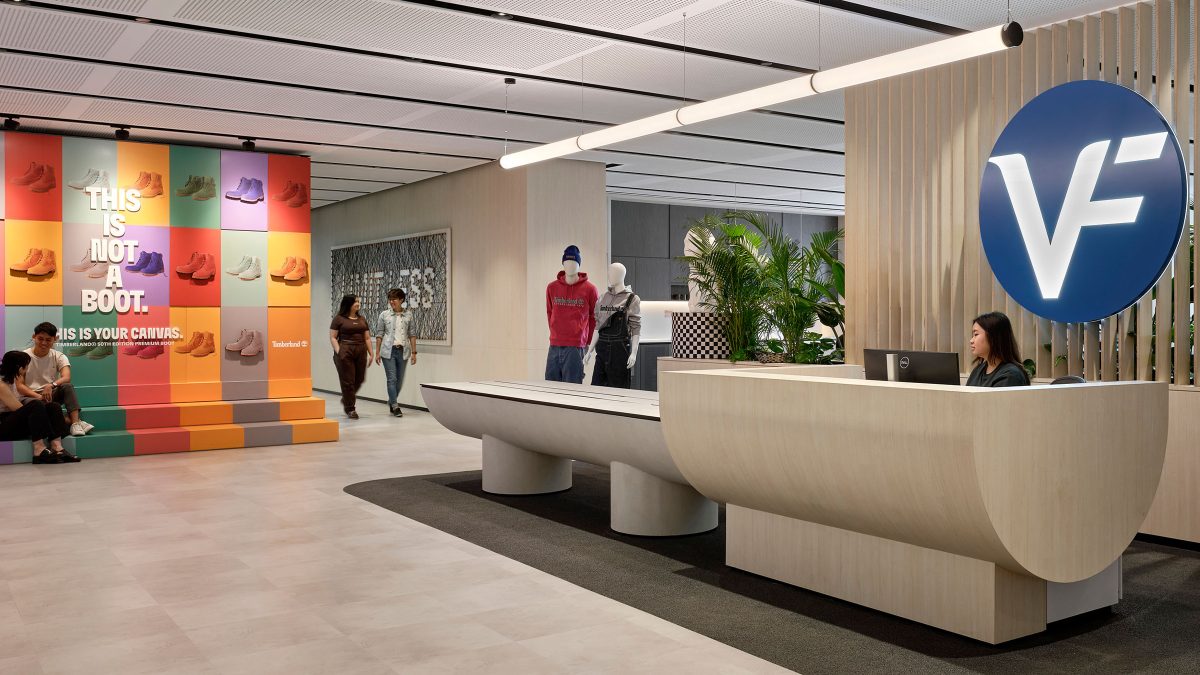
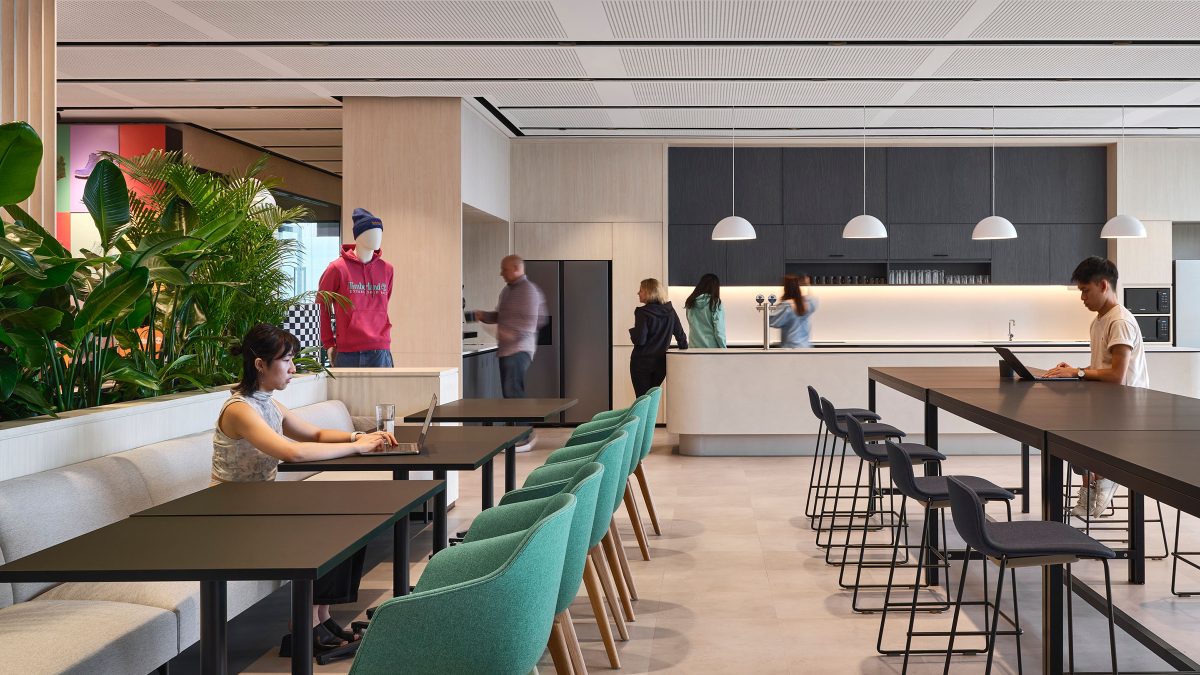
We responded to the brief by embodying the company’s dynamic supply chain retail spirit and values in an adaptable environment. The project merges brand identity, local culture, and sustainability into the “VF Playground” design concept, creating a vibrant workspace that embodies the company’s ethos. We strategically implemented two circulation routes to provide buffers to the workspace, leaving the buzz in the core and the focus work sanctuary along the perimeter. All the phone booths and meeting rooms are placed close to the work area to enable quick access. Open collaborative zones are strategically located at the four corners of the building core and along the windows to enable casual open discussion.
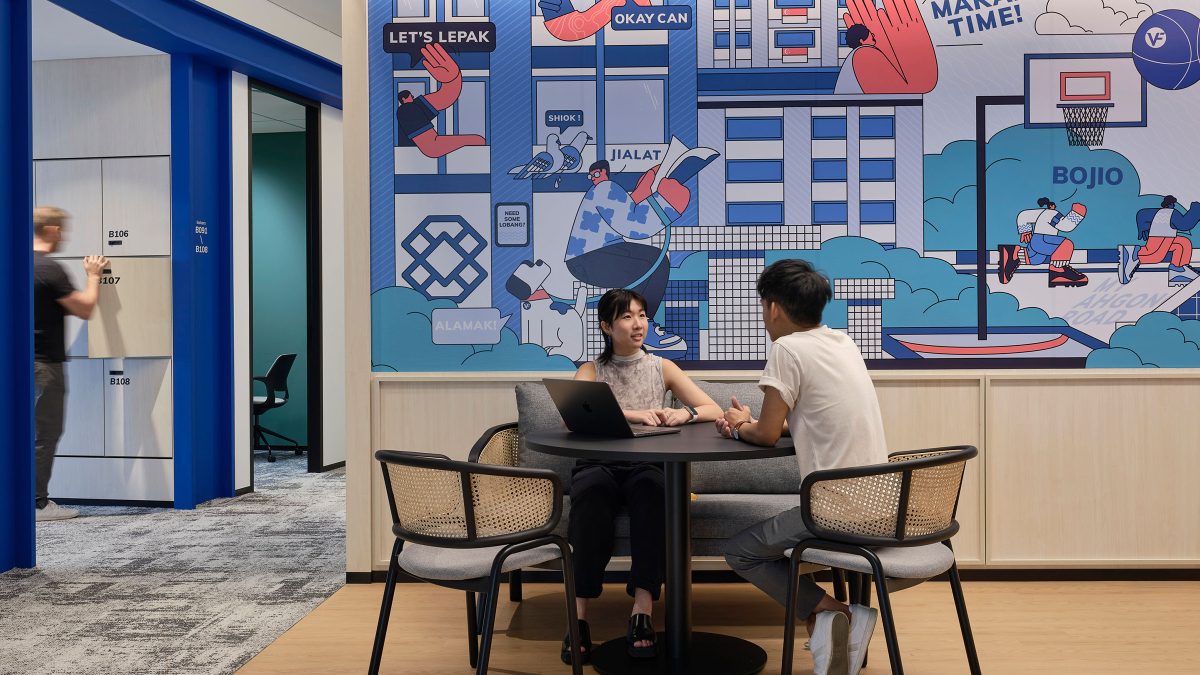
The design concept unfolds into diverse functional zones aimed at supporting various needs within the workspace. The Streets includes a gallery, work café, and event space for social interaction and informal gatherings. The Workshop features collaboration areas, meeting rooms, and support spaces for teamwork and productivity. The Outdoors offers wellness workspaces and focus areas for relaxation and concentrated tasks. A flexible design framework that accommodates a variety of uses, from expansive town hall meetings to intimate client engagements.
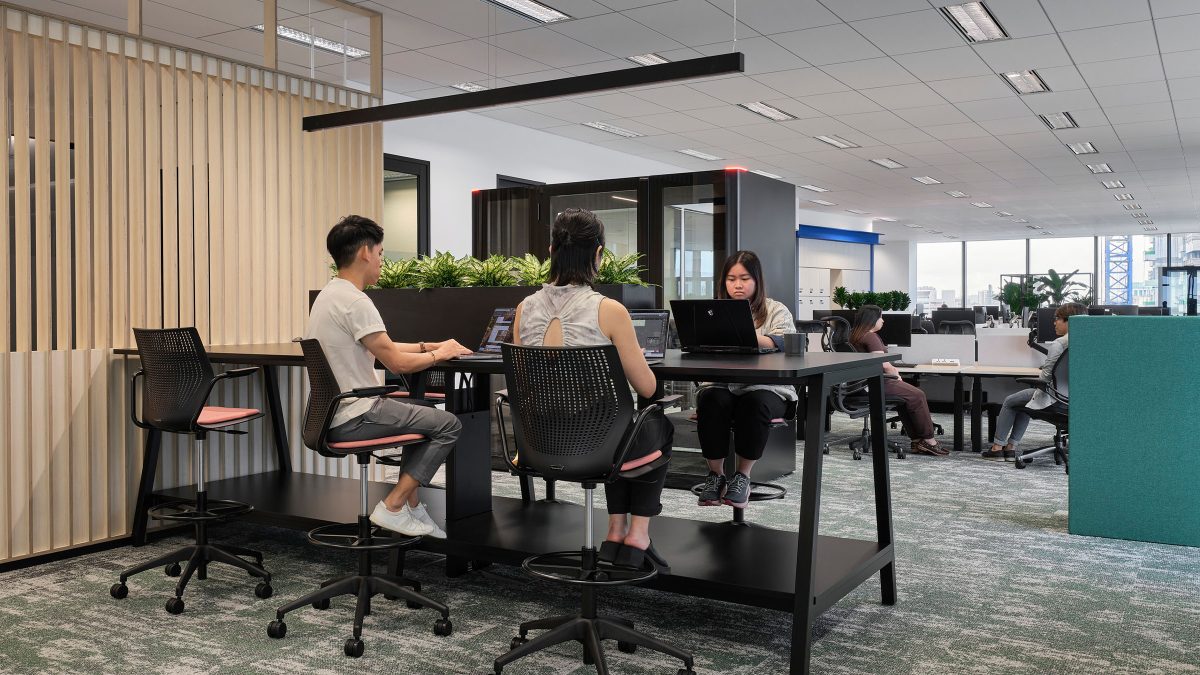
Our design team infused the space with dynamism and cultural elements, enhancing brand engagement. Environmental graphics reinforce the brand story through the company’s colour scheme, patterns, and design to create a cohesive brand experience through the office space. Consistency in design across various ensures that VF’s visual identity is demonstrated across physical spaces, aligning with other marketing materials and facilitating culture strategy.
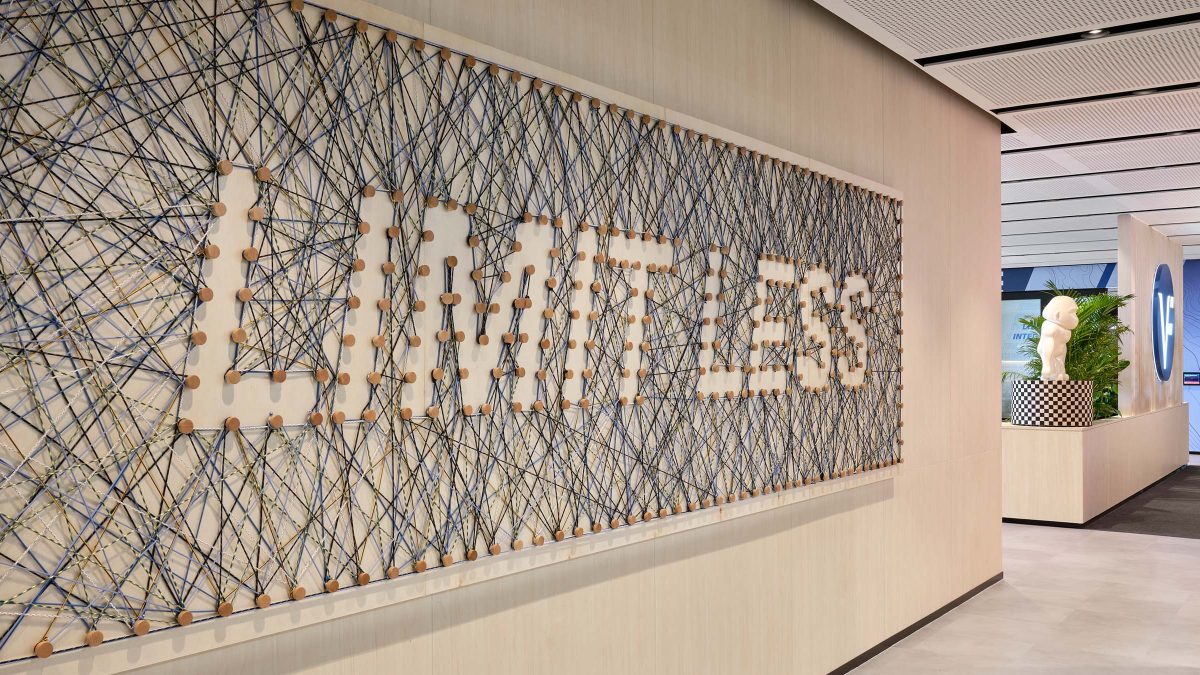
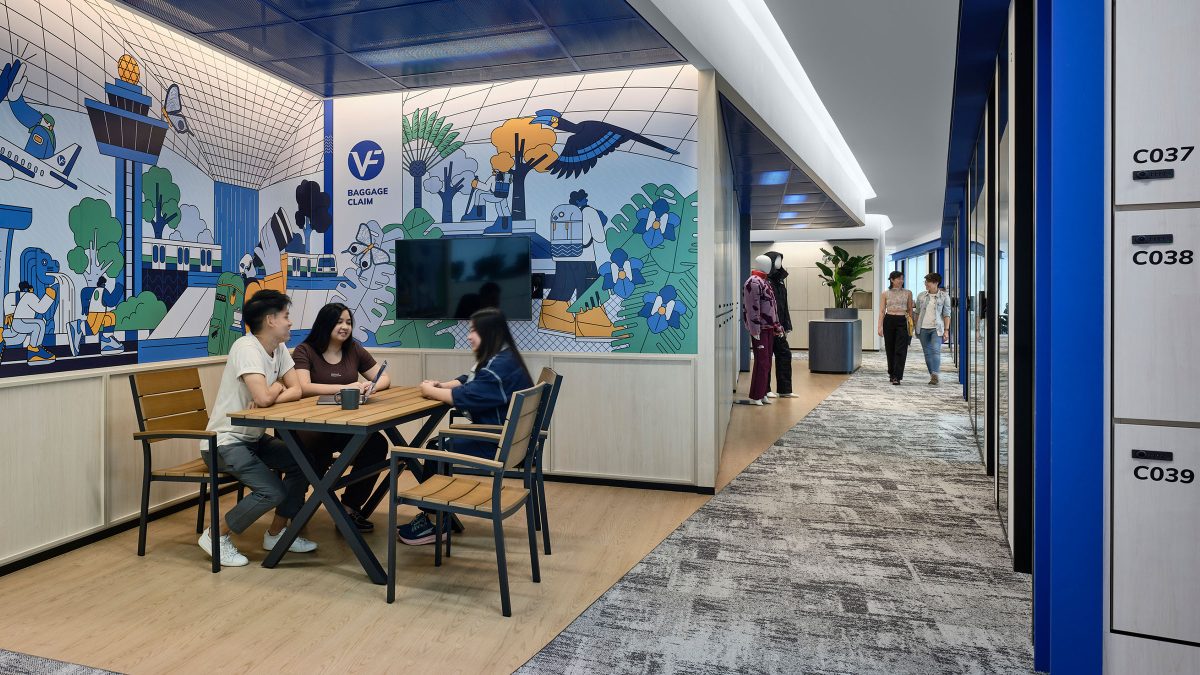
We implemented conscious resource management through furniture reuse and the integration of nature-based solutions. System furniture and task chairs were transferred from the previous office, with additional reusable furniture shipped from Hong Kong. All the general work areas are flanking along the building perimeter, allowing maximum natural daylight to penetrate through the workspace and providing staff with scenic views.
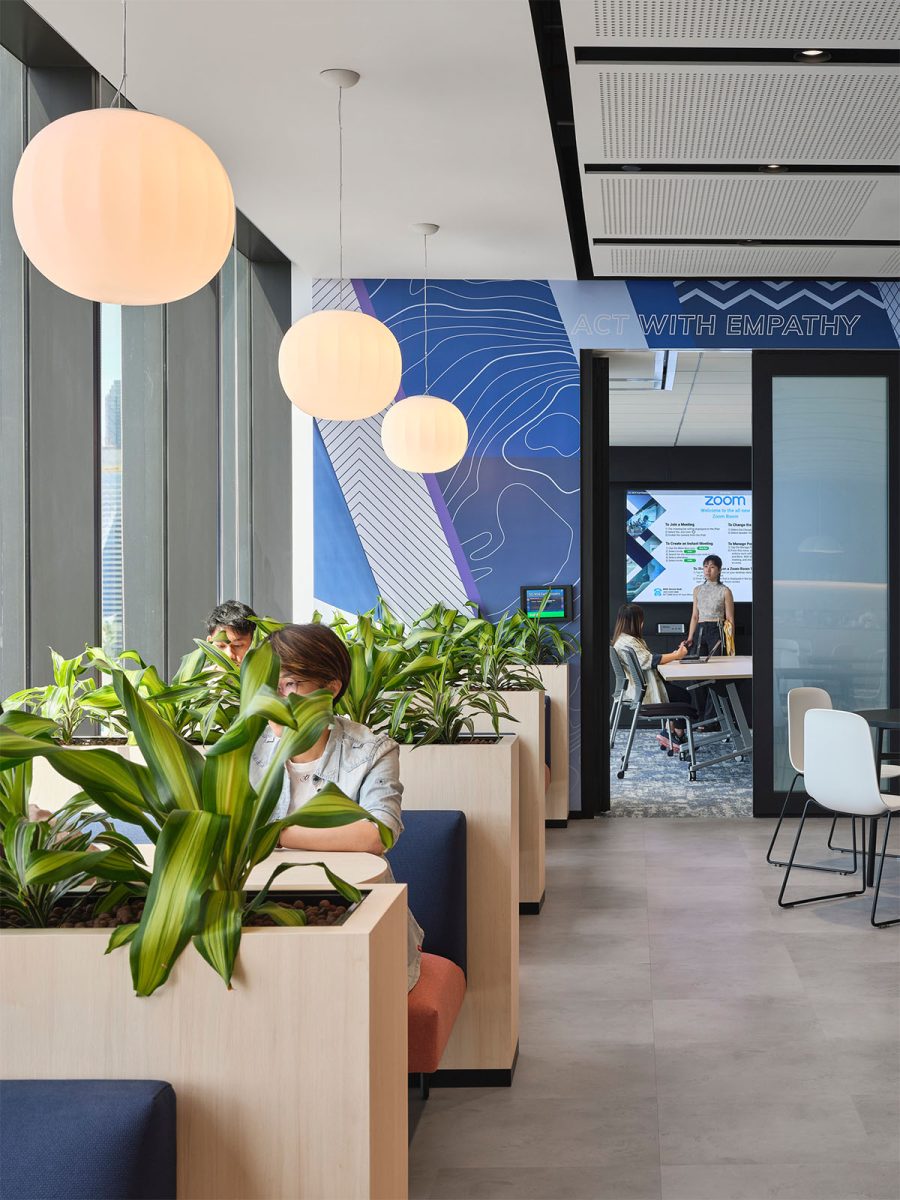
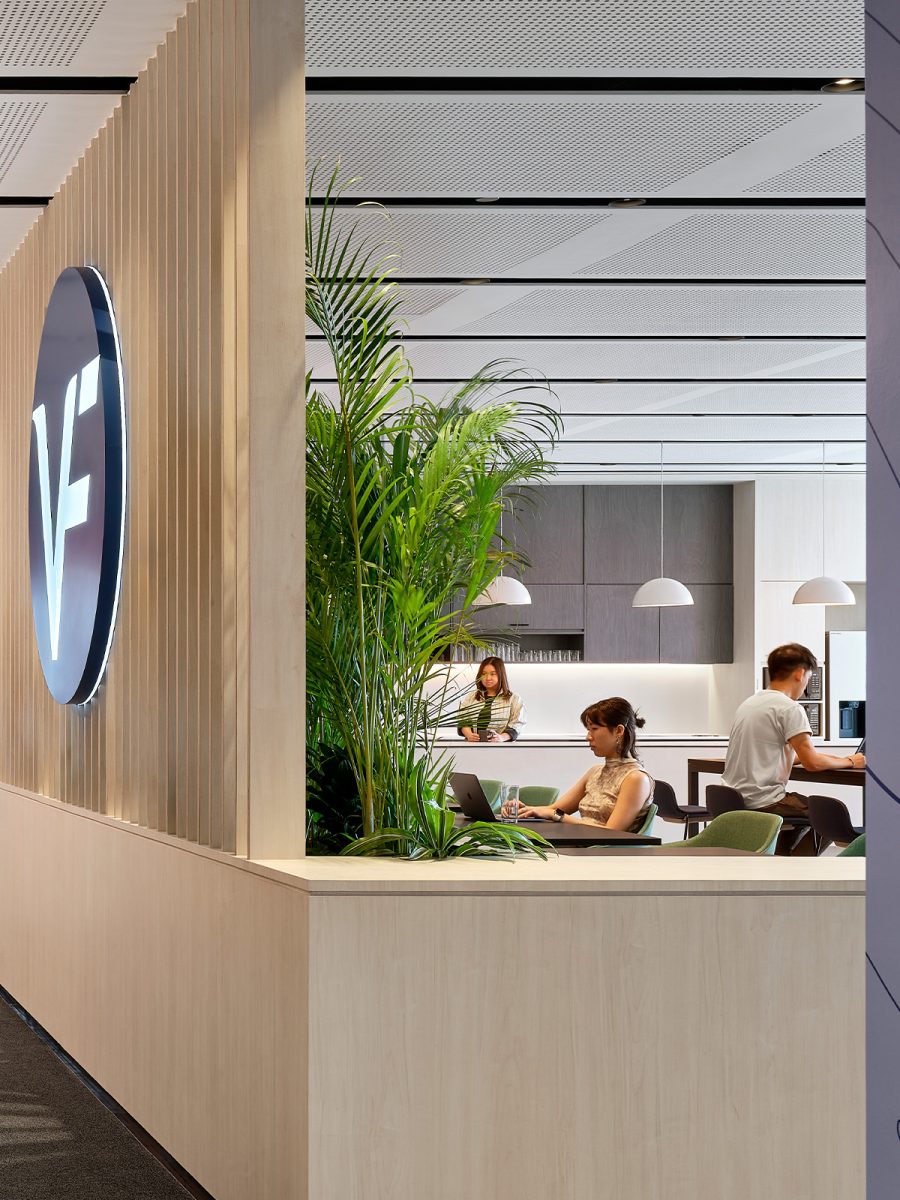
People are at the heart of VF’s new Asia hub. Ergonomic furniture, integration of greenery and acoustic considerations foster users’ health and comfort. Feedback from staff surveys led to an increase in the number of 1–2-person phone rooms to support high volumes of online collaboration. This also led to providing acoustics white noise equipment in the general workspace in the open area and cafeteria. Versatile communal areas promote interaction and a sense of community, while quiet areas provide spaces for focused work and relaxation, ensuring a balanced and productive work environment.
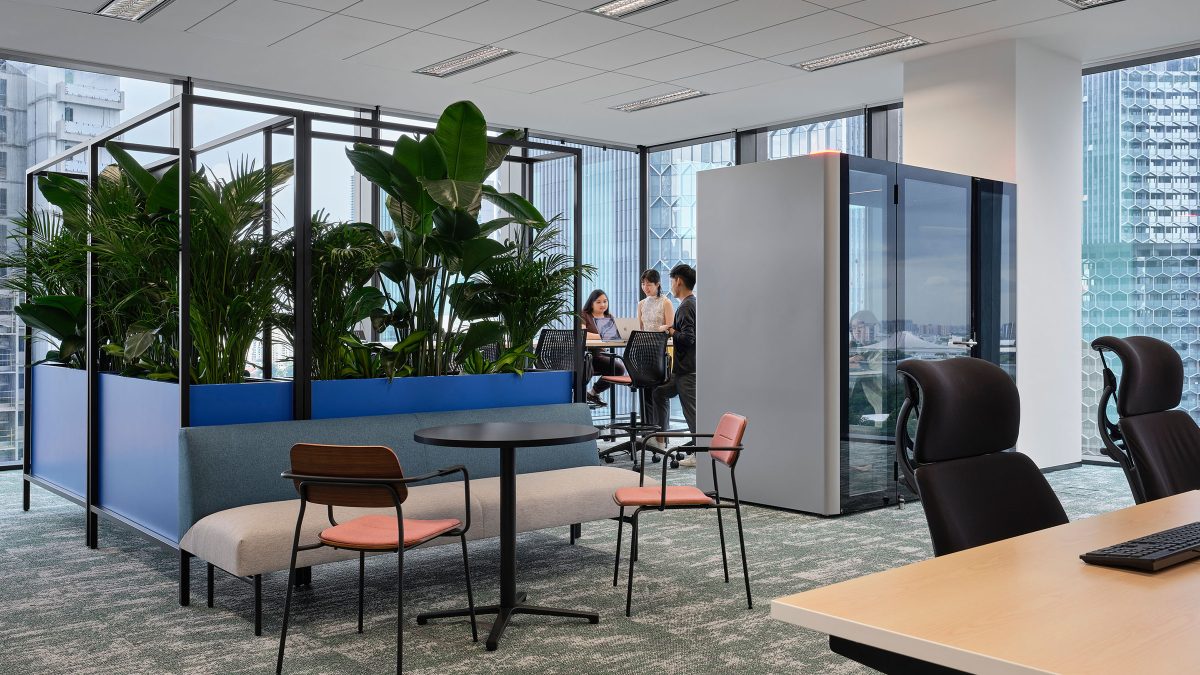
Completed
2023
Singapore
2,741 sq m / 29,500 sq ft
Owen Raggett