









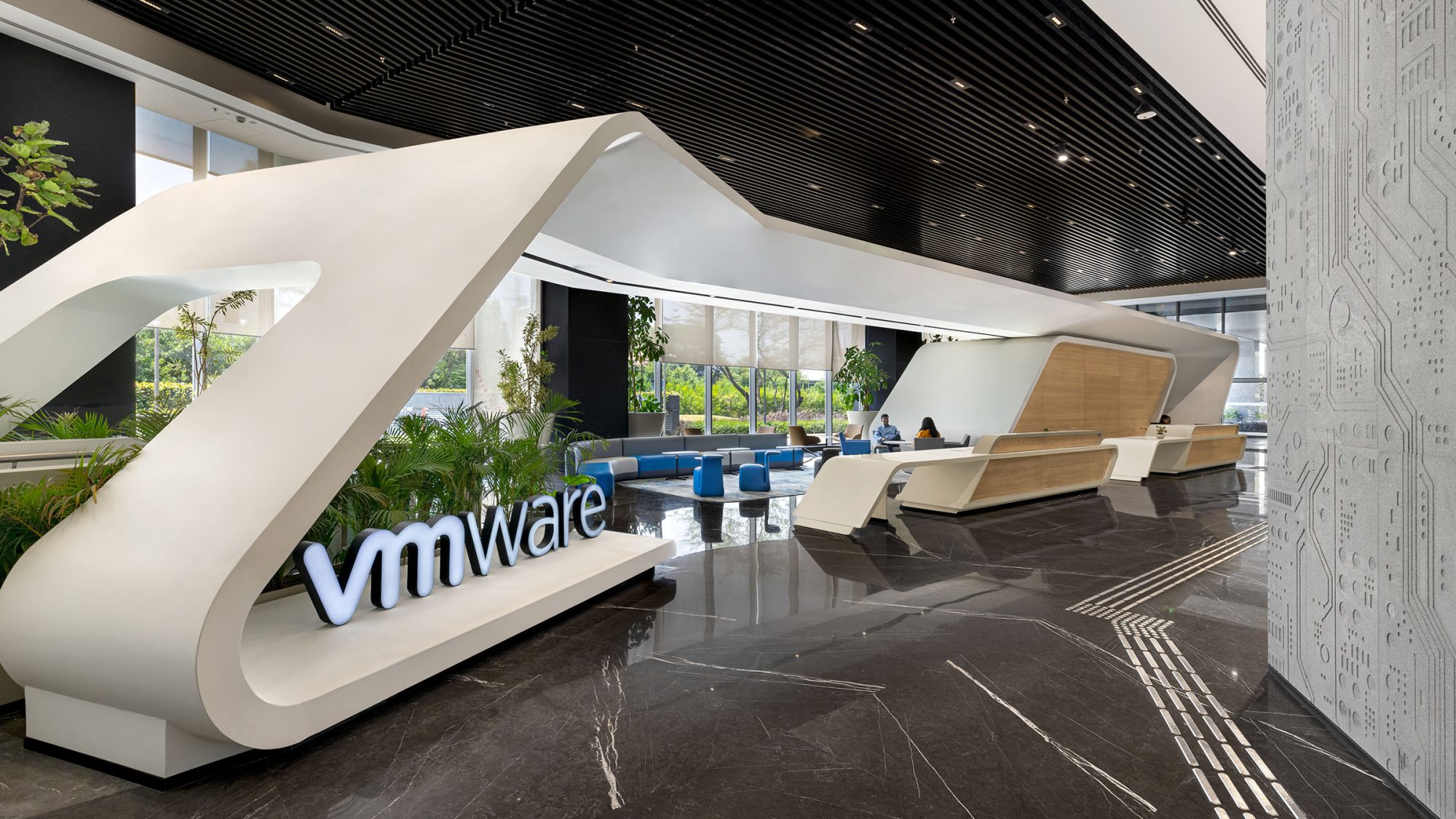
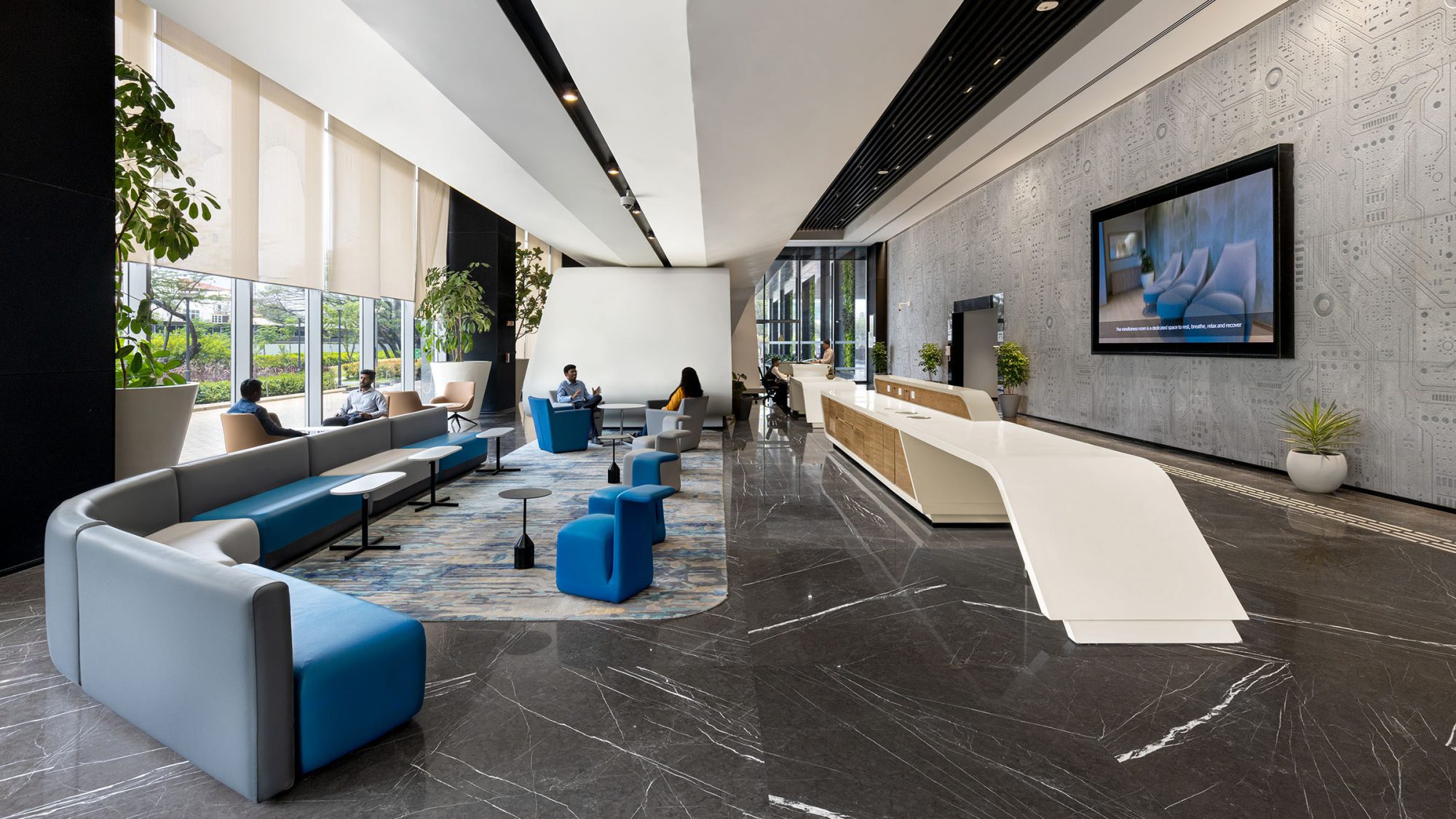
The new Innovation Hub is designed to enable agile programming, collaboration, and innovation. Commissioned during Vista 2’s construction phase, we leveraged our knowledge of VMware to conduct a thorough site study of Vista 1. Analysing work patterns and behaviours, we mapped the need for a balanced environment that accommodates collaboration (30%), individual work (30%), and focused tasks (40%). This insight formed the foundation for our neighbourhood planning approach, to support diverse work patterns and needs.
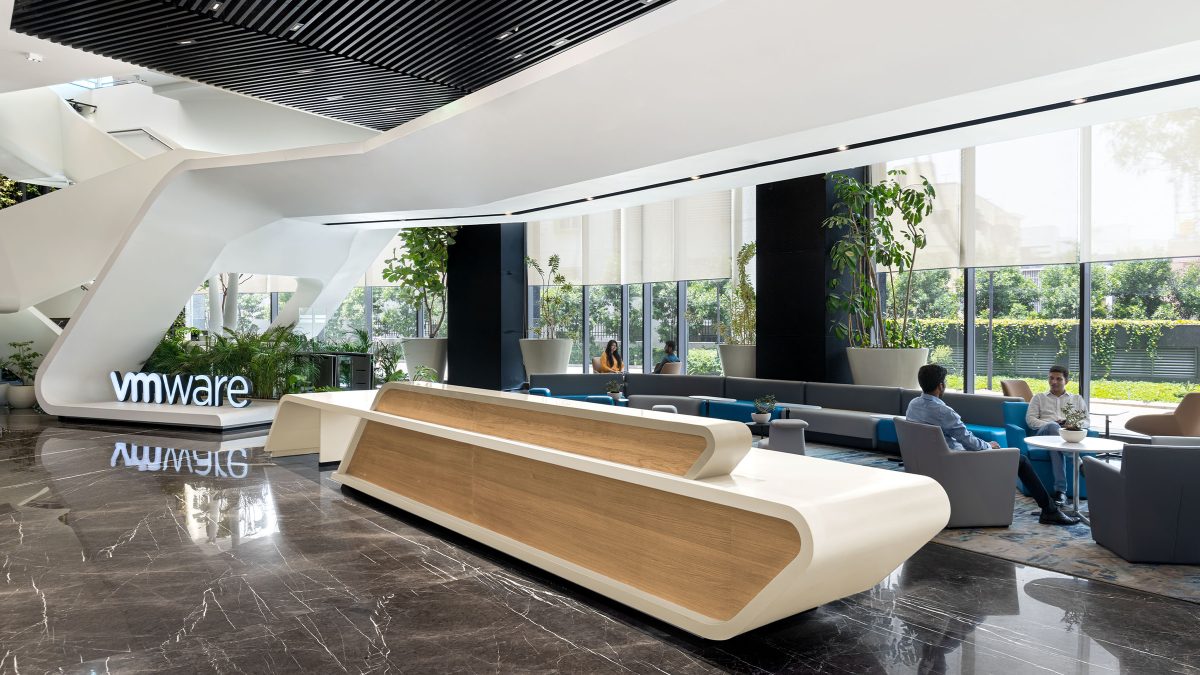
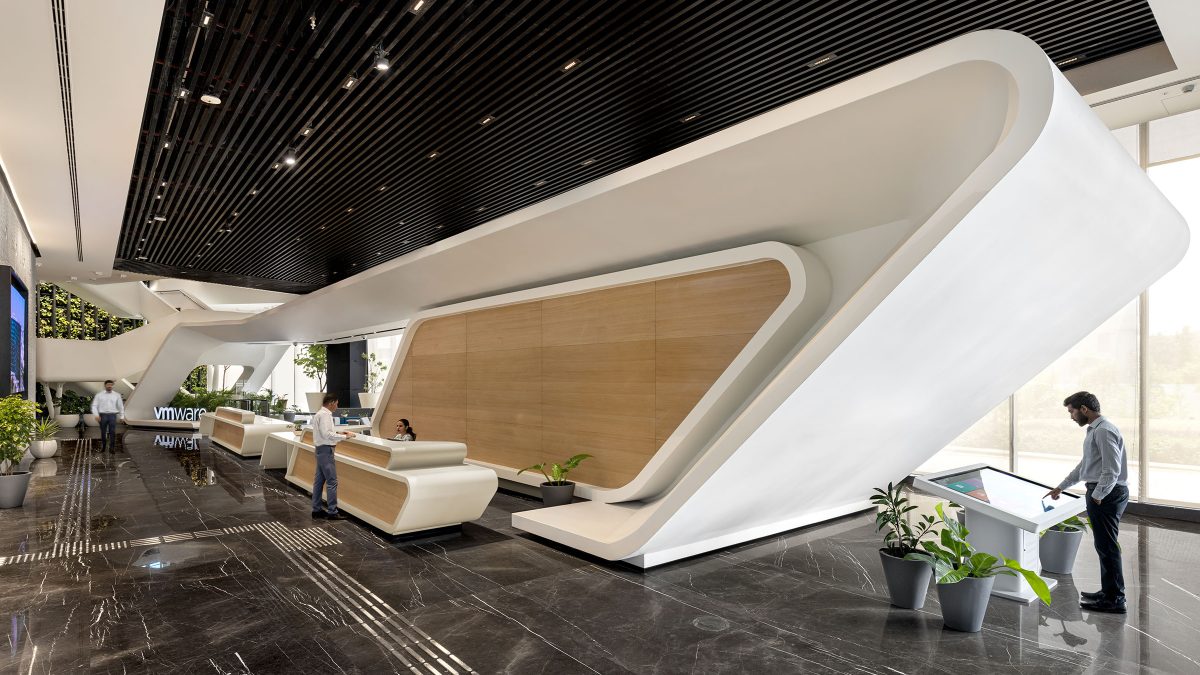
Upon entering the reception, visitors are immediately drawn into the world of VMware. The wall claddings, lines, and colours demonstrate the brand’s commitment to innovation. A dynamic staircase provides direct access to the second floor, facilitating connectivity.
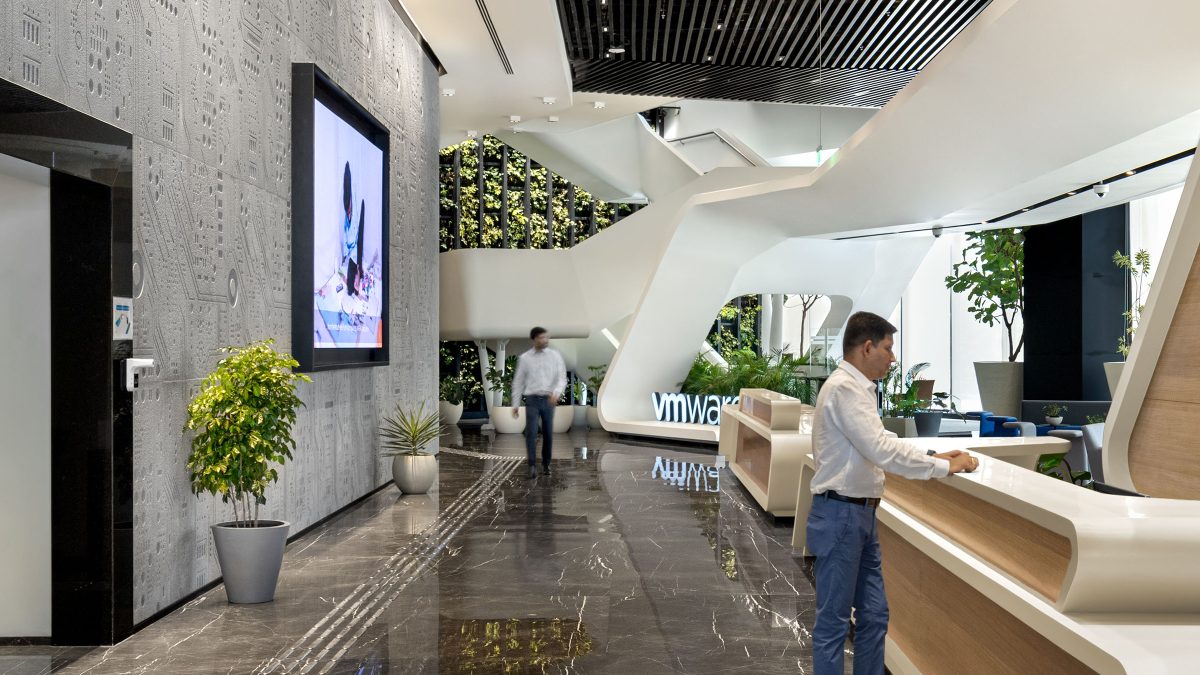
To bring together people from Vista 1 and Vista 2, we introduced a state-of-the-art cafeteria, housed on the second floor. This vibrant space is a central meeting point inspired by bustling market halls, fostering connections and collaboration. Here, users from both buildings converge, inspired to bond and collaborate. This ample and multifunctional environment reflects diversity by offering several food experiences and different settings.
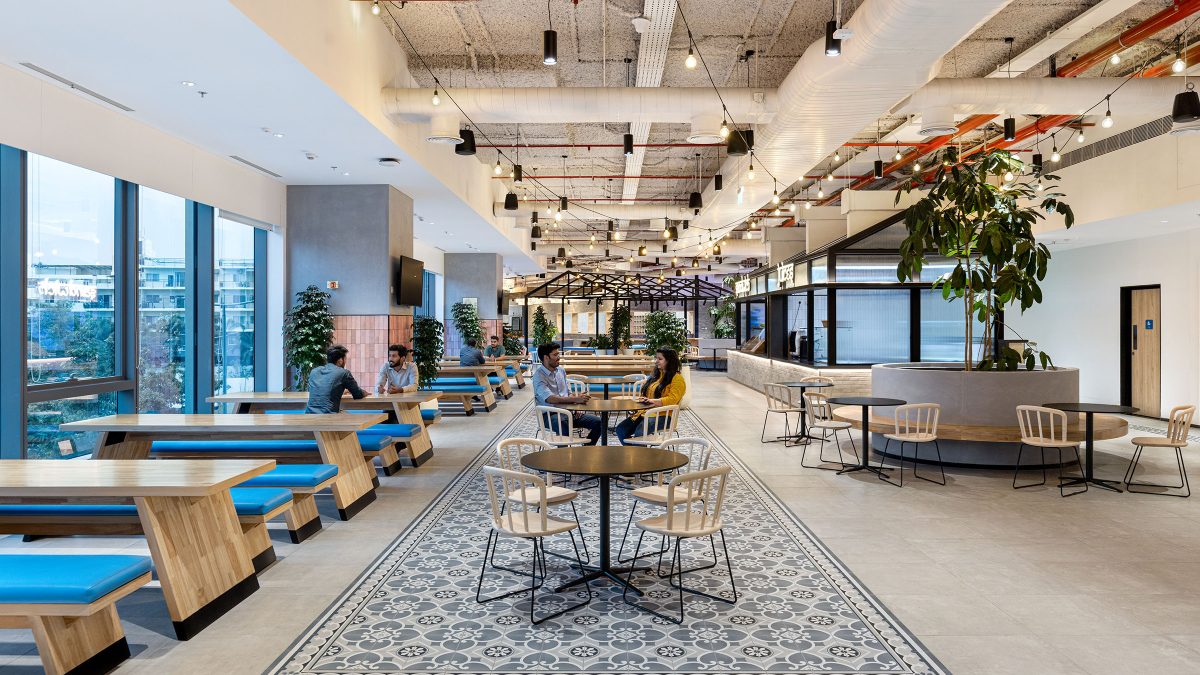
On the same floor, a hackable grand town hall adds a sense of occasion. With a capacity of up to 600 seats, this area is ideal to host events and celebrate VMware’s culture.
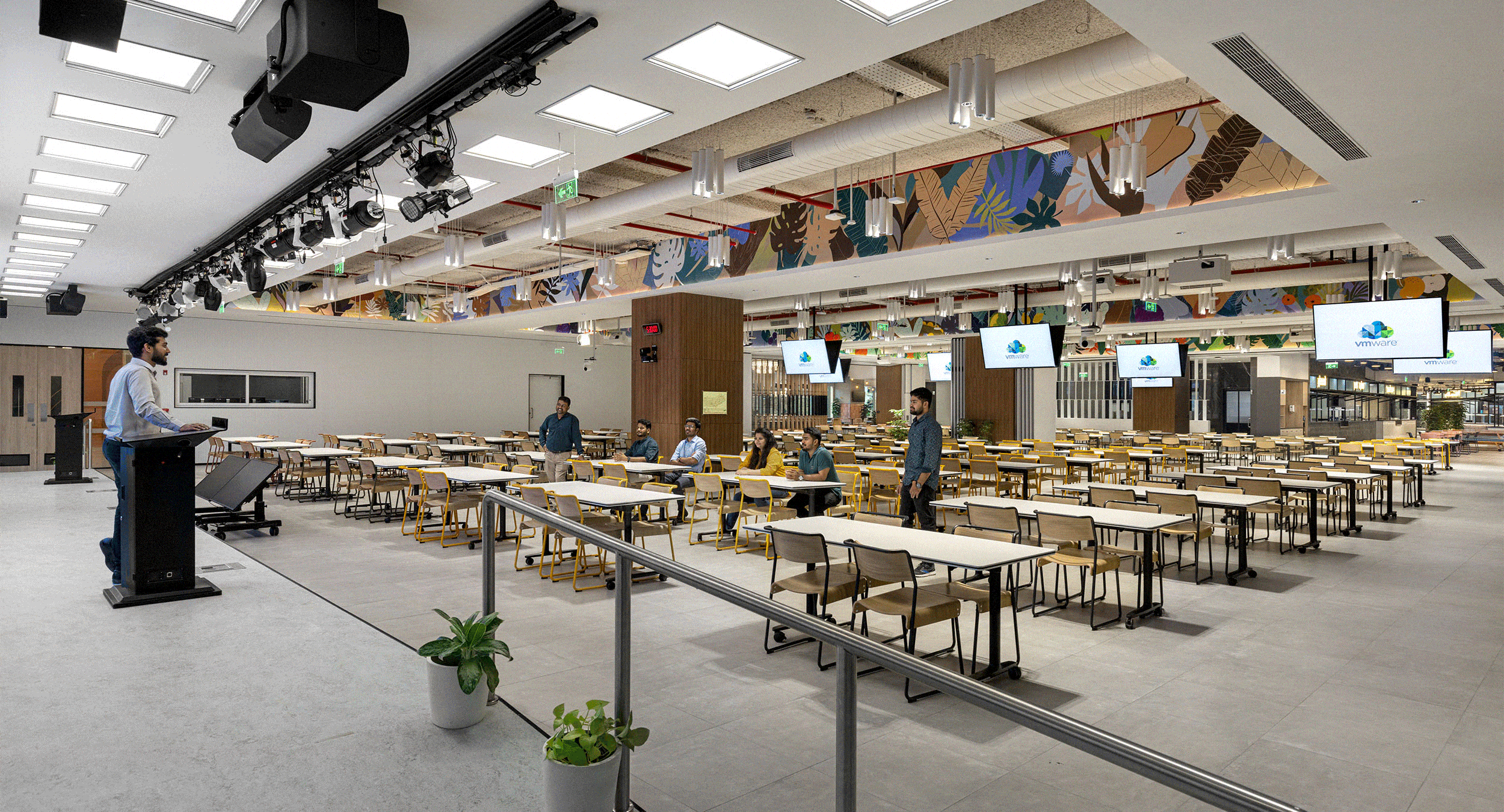
Embracing VMware’s agile working culture, our design brings to life a space that supports agile workstyles. We subdivided the typical floors (3rd to 13th) into self-sustaining ‘neighbourhoods’ for effortless movement between dynamic collaboration and focused work. This integrated design philosophy caters to the dynamic nature of the organisation and reinforces its agile working culture. With flexibility as a primary concern, our design promotes productivity, collaboration and innovation while aligning seamlessly with VMware’s “space as a service” approach.
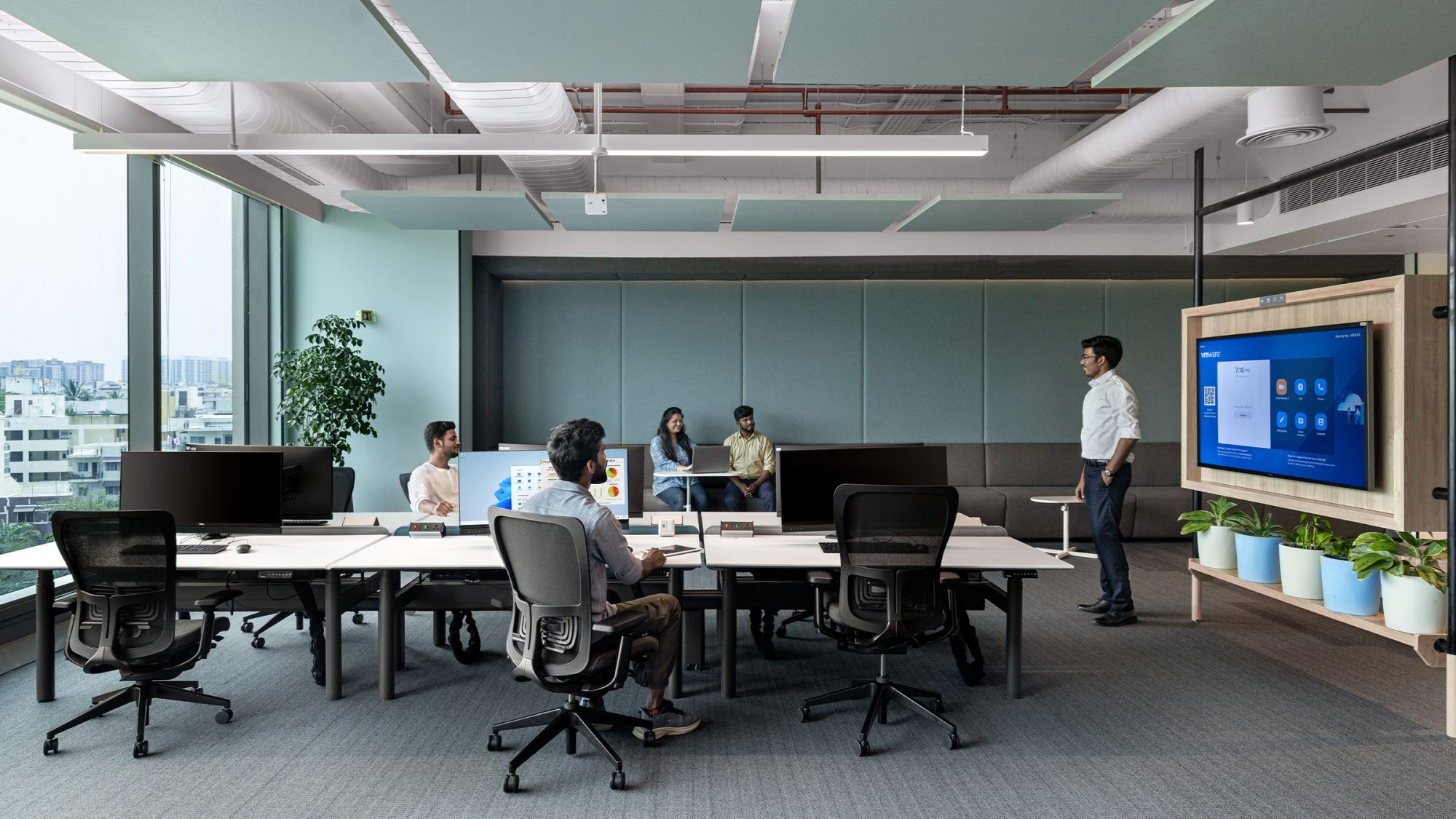
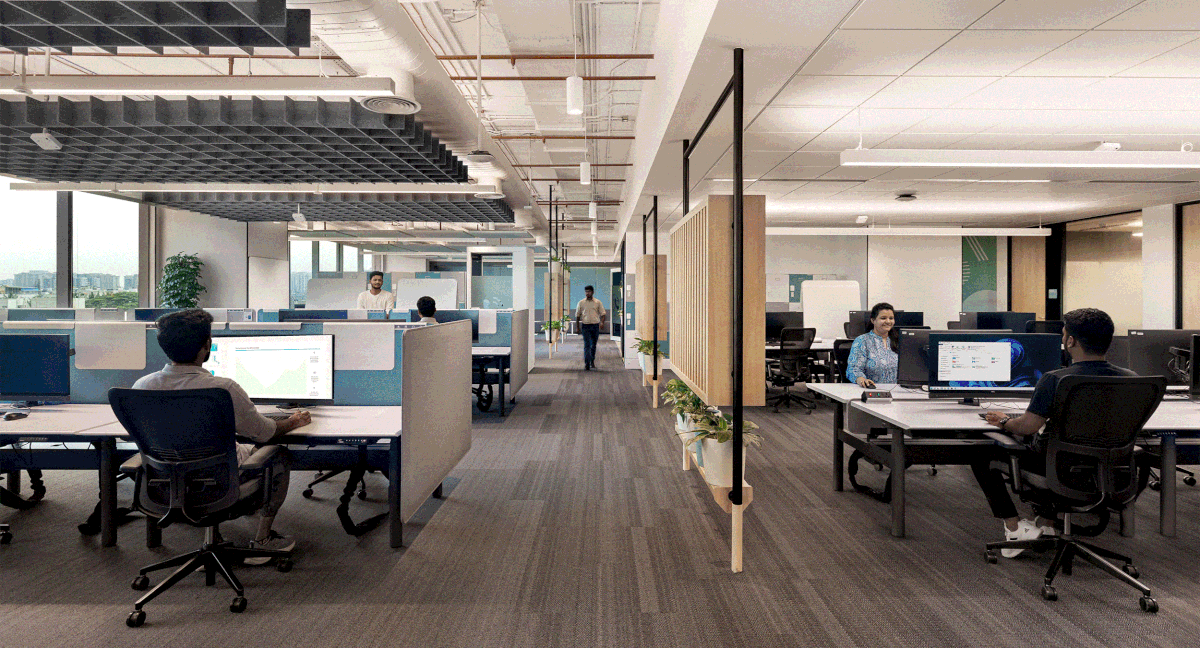
Built to LEED Platinum standards, VMware’s Innovation Hub marries sustainability and innovation. The campus features an urban farm that serves food with a ‘Farm-to-table’ concept. An advanced waste segregation system, with an organic converter, transforms 30% of kitchen waste into landscape manure. Over 20% of the materials are sustainably sourced. Embracing the LEED v4 guidelines, the space targets 100% green power through methods like offsite wheeling and renewable energy certificates. An on-site water treatment plant cleans and re-uses surface water.
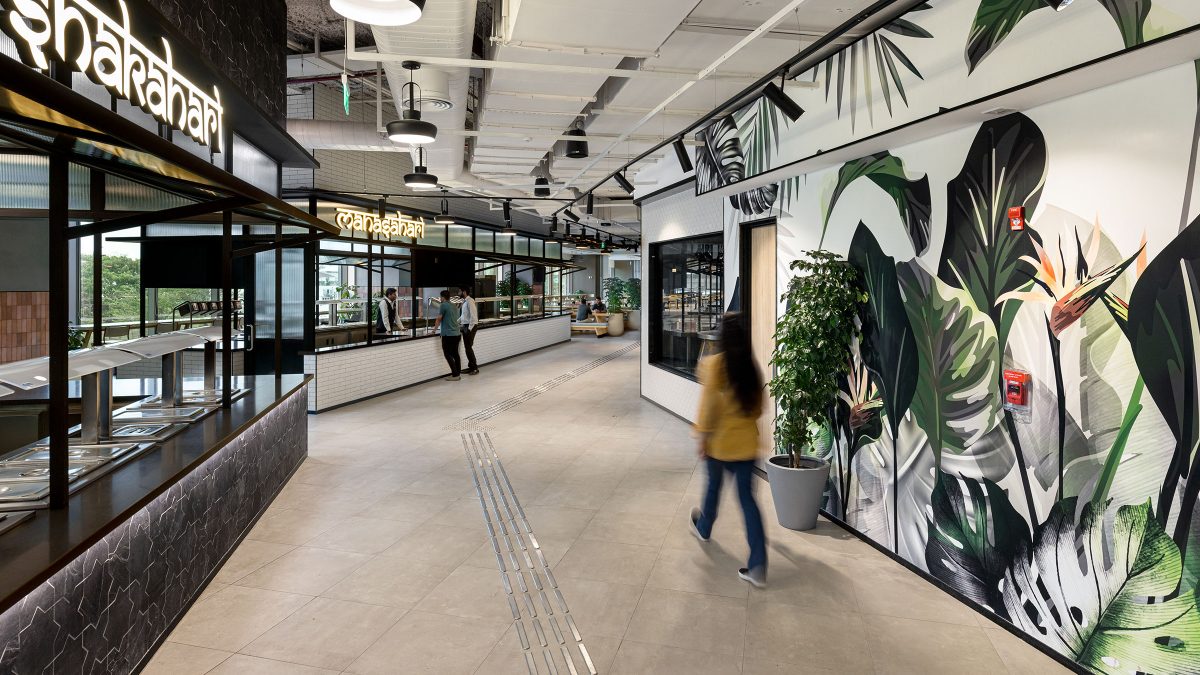
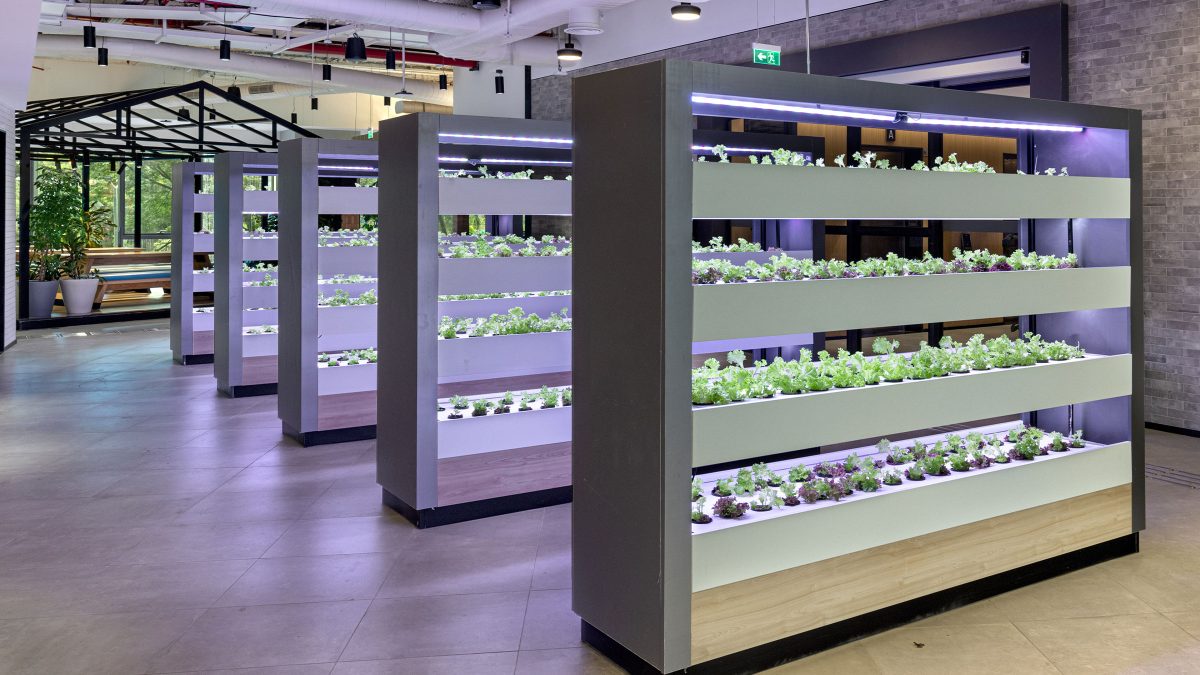
Prioritising people’s wellness, the design integrates natural light, greenery and biophilic elements. Indoor air quality surpasses ASHRAE standards thanks to MERV 13 filters and dedicated ventilation mechanisms. Additionally, with thoughtful design elements like tactile wayfinding, voice-automated lifts and diverse spaces, the space ensures accessibility and comfort for all.
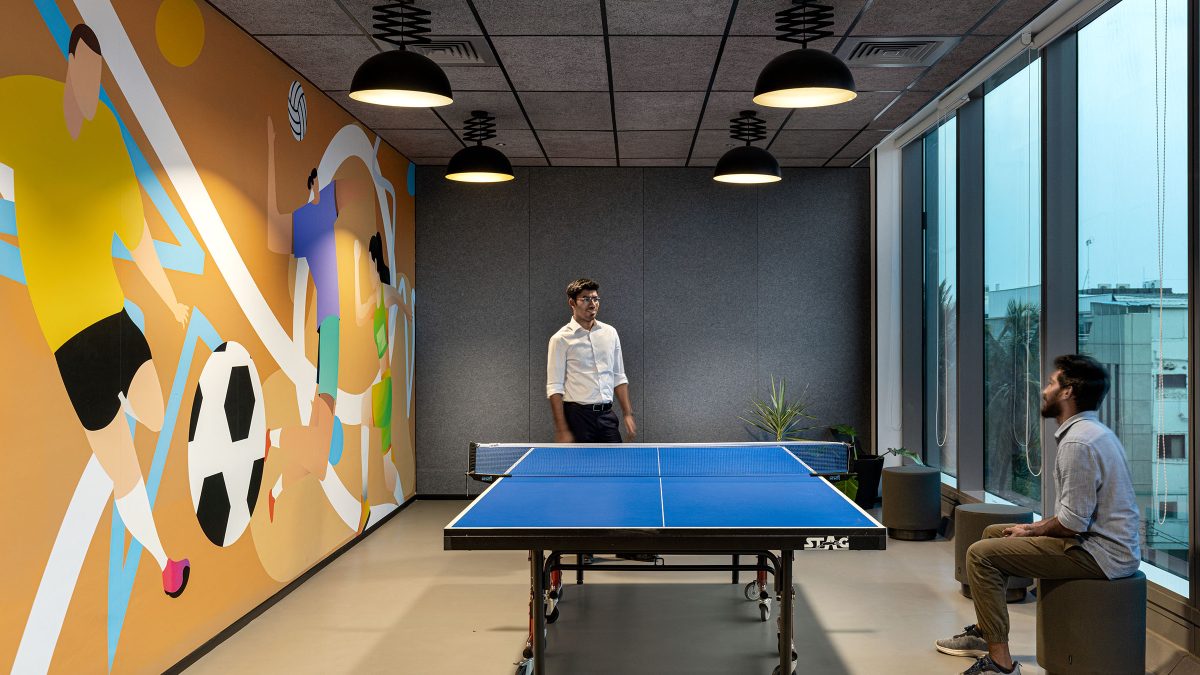
Our involvement extended beyond design consultancy, encompassing various aspects of the project. For Vista 2 building, we proactively engaged with the base-builder to create a sustainable and efficient campus. Our efforts included strengthening laboratory floors and implementing BIM modelling for accurate resource management and budgeting.
We also developed an IoT technology brief in conjunction with VMware to help them achieve their goals. Staff can navigate the ample workspace, seamlessly book seats, and reserve parking spots through a customised mobile app. A cutting-edge BMS command centre now optimises operations across VMware’s facilities across India. The team can regulate temperature settings, manage HVAC systems, and monitor occupancy levels, optimising operational efficiency across the entire campus.
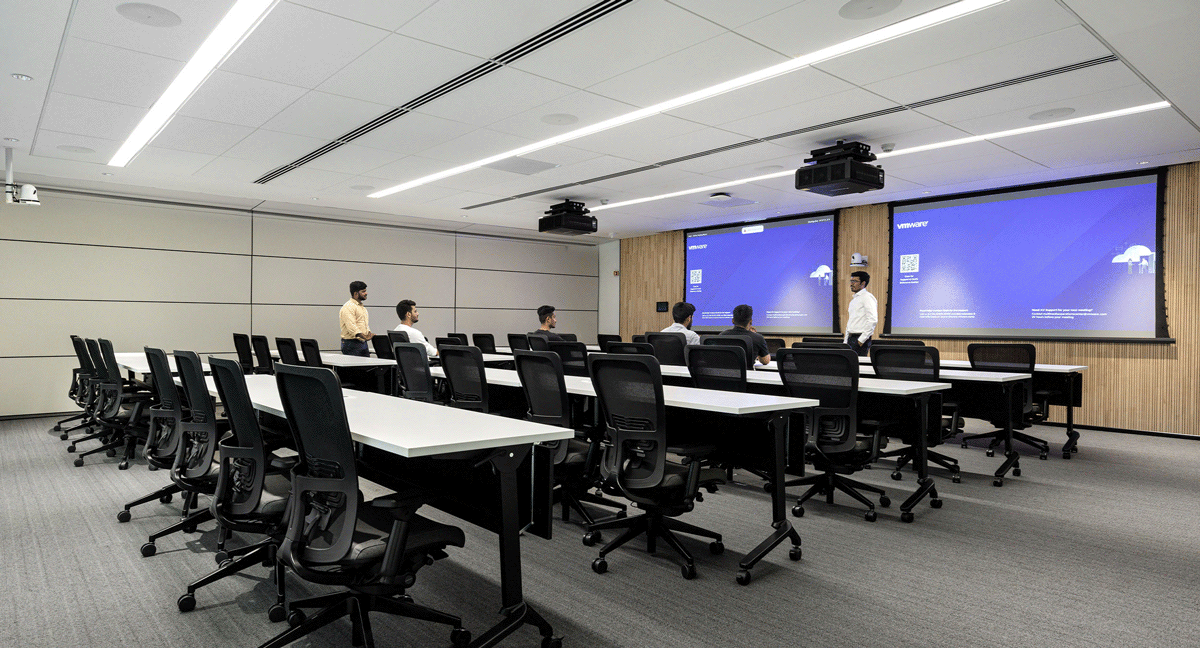
By creating an agile and collaborative environment and offering comprehensive services, M Moser helped VMware establish a thriving innovation ecosystem within its campus, fostering productivity, creativity and employee engagement.
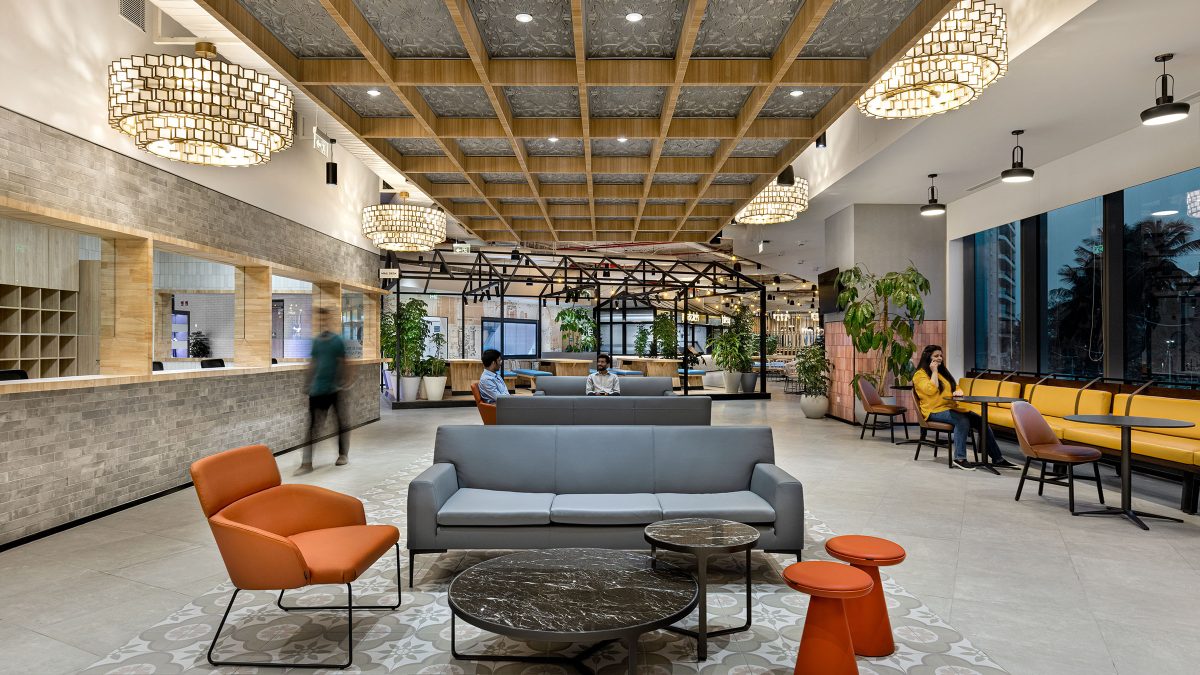
Completed
2021
Bengaluru
666,000 sq ft
Purnesh Dev Nikhanj