









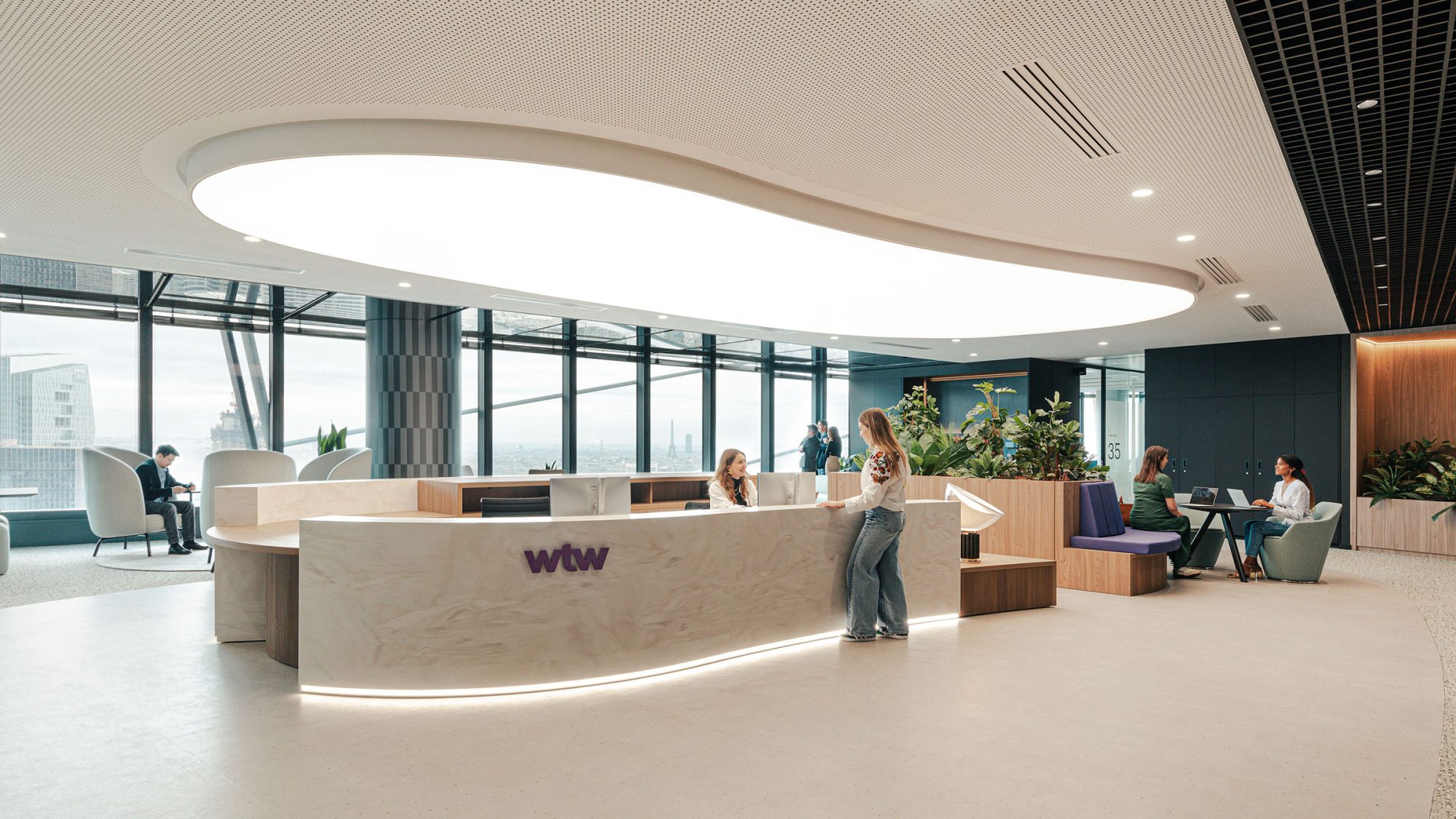
WTW is a leading global advisory, broking and solutions company focusing on risk, insurance and human capital solutions. M Moser partnered with WTW on the design and delivery of its new Paris office in the prestigious Hekla Tower.
The office relocation unifies WTW’s Paris operations into a 91,000 sq ft space that supports its hybrid workforce.
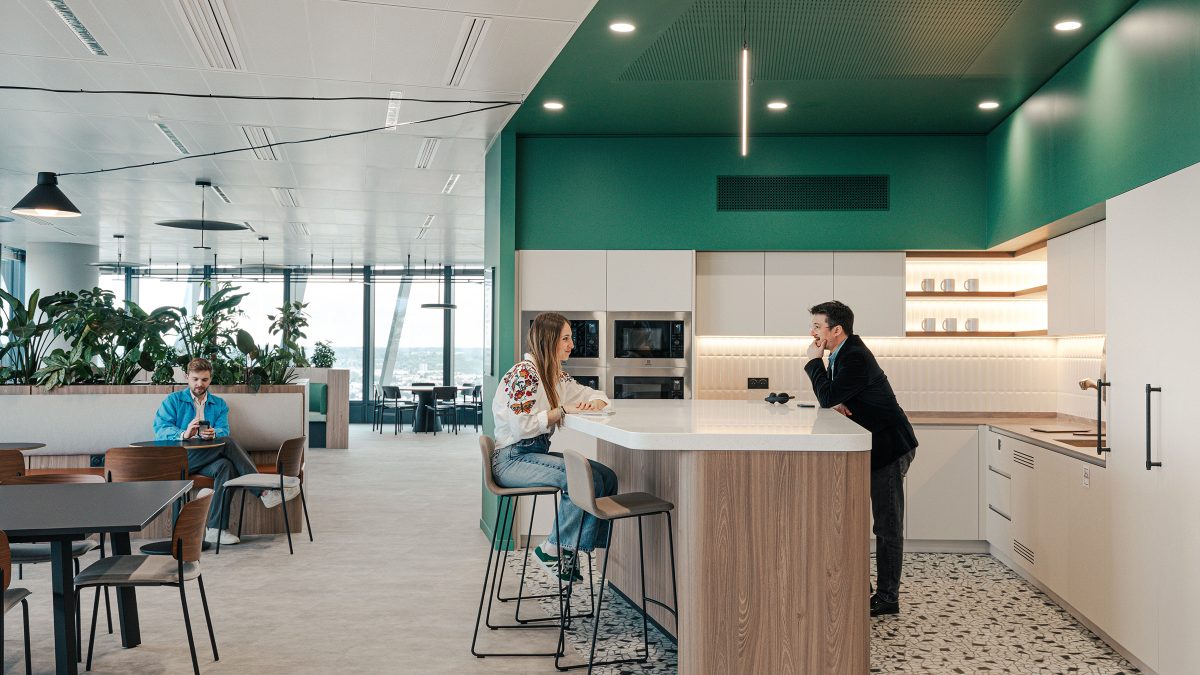
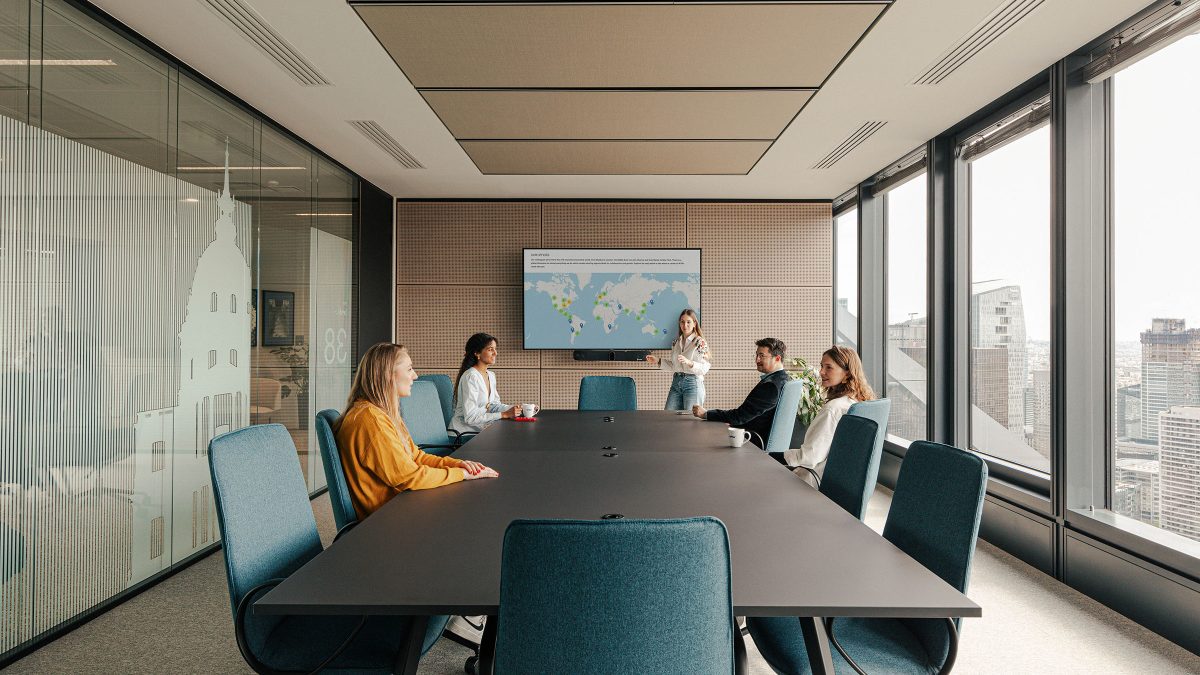
This collaboration in Paris was an opportunity to build on a track record of working together across Asia.
WTW’s new Paris office is spread across five floors of Hekla Tower, designed by French architect Jean Nouvel, in La Défense, Europe’s largest purpose-built business district. Drawing on our global perspective and expertise in the Paris market, we helped WTW create a working environment that supported it’s unique approach to hybrid working (called ‘WTW WorkStyles’).
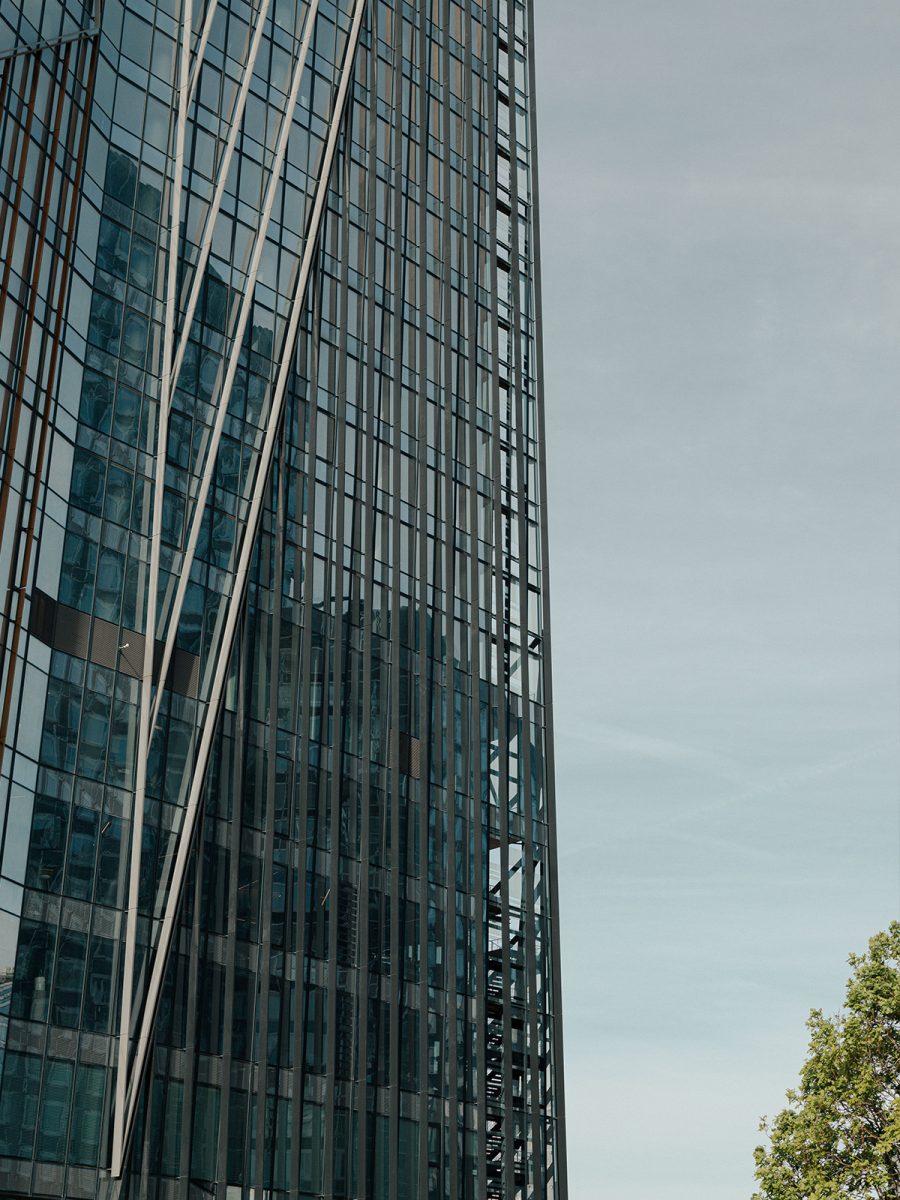
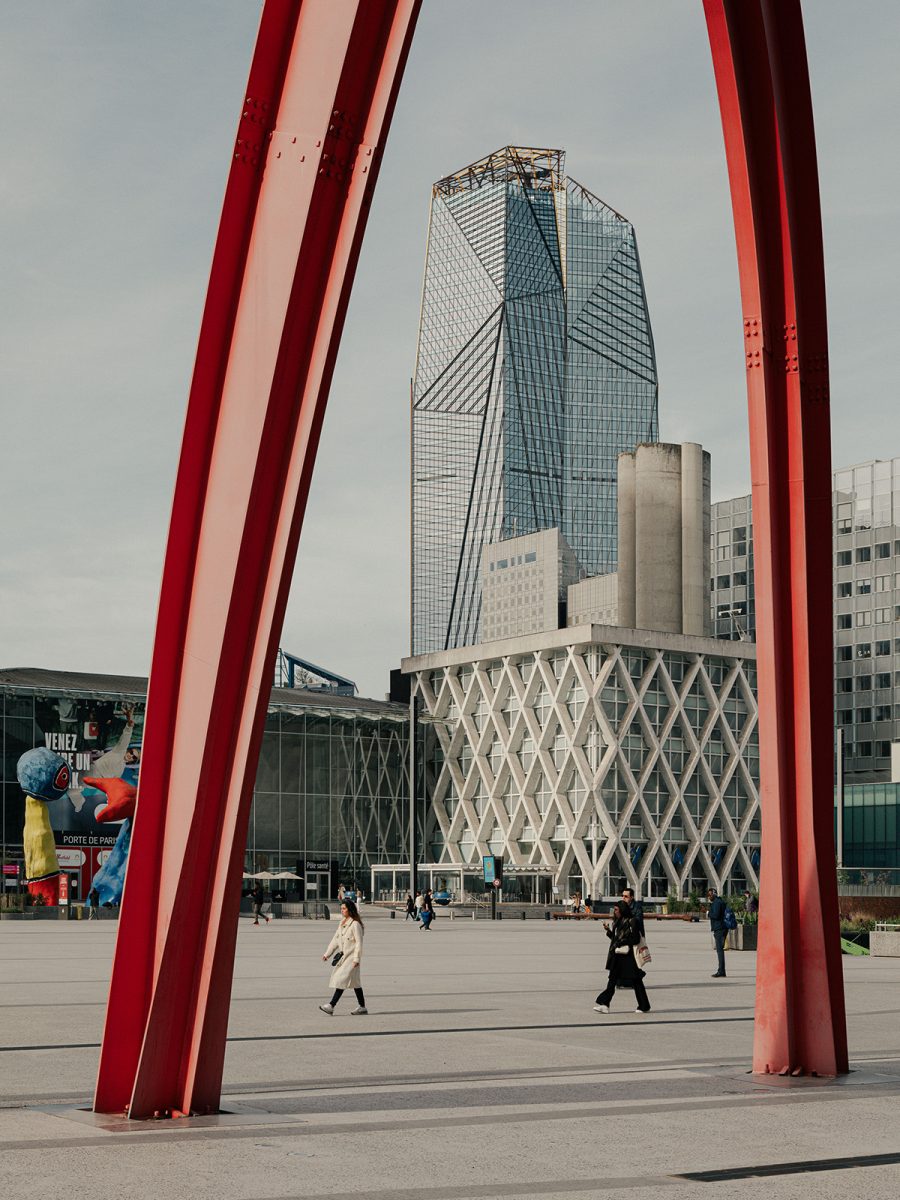
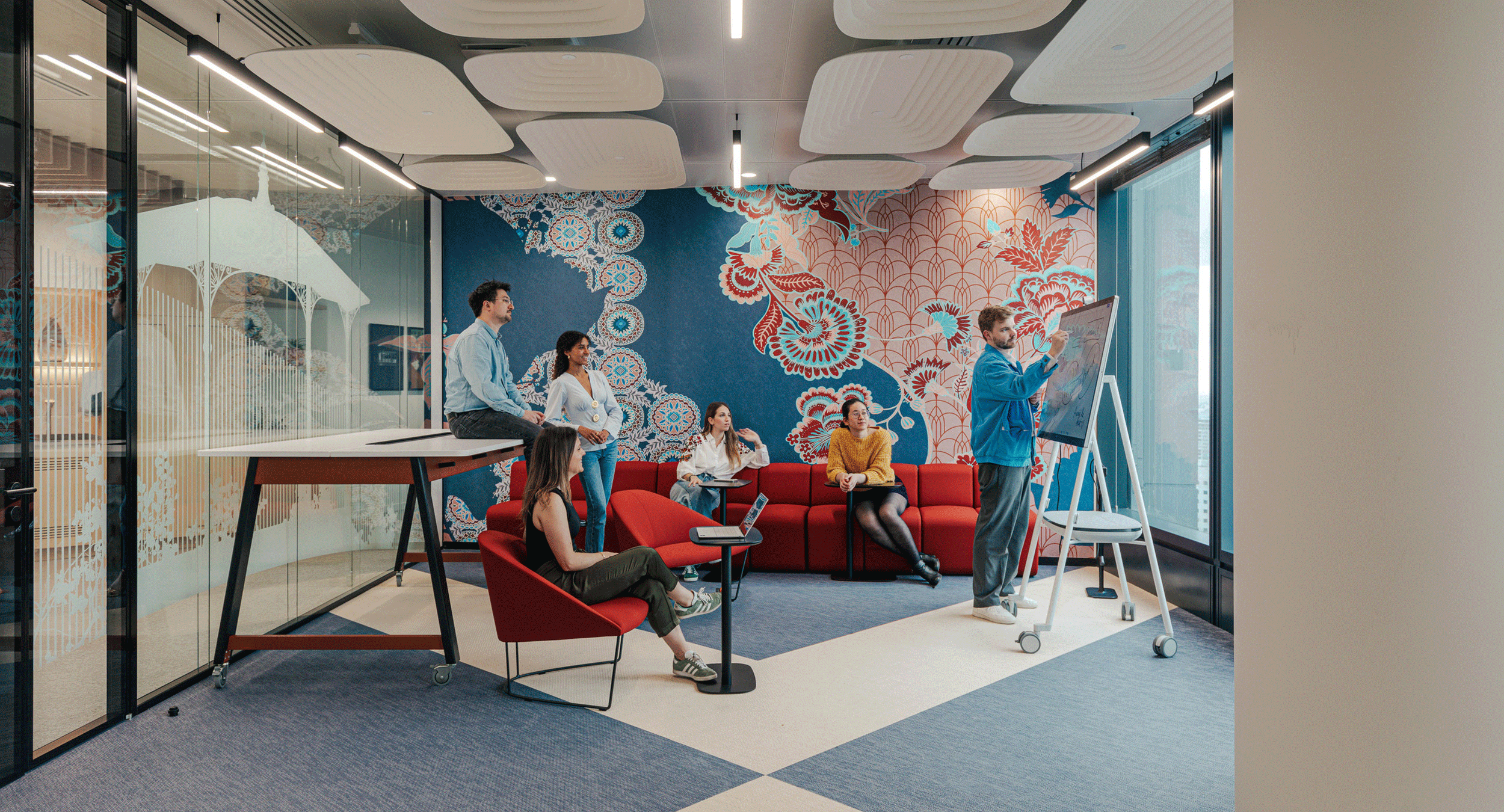
The design supports the varying occupancy patterns that come with a hybrid way of working, taking advantage of landlord amenities to achieve greater on-floor efficiencies.
Each WTW floor has been designed to foster collaboration. Shared work settings and spaces like the library, media room, project rooms and IT helpdesk, all help to enable colleague interaction. The café provides alternative settings for informal internal meetings, while the dedicated client floor hosts events and formal meetings, reflecting WTW’s role as a connector in the insurance and broking industries.
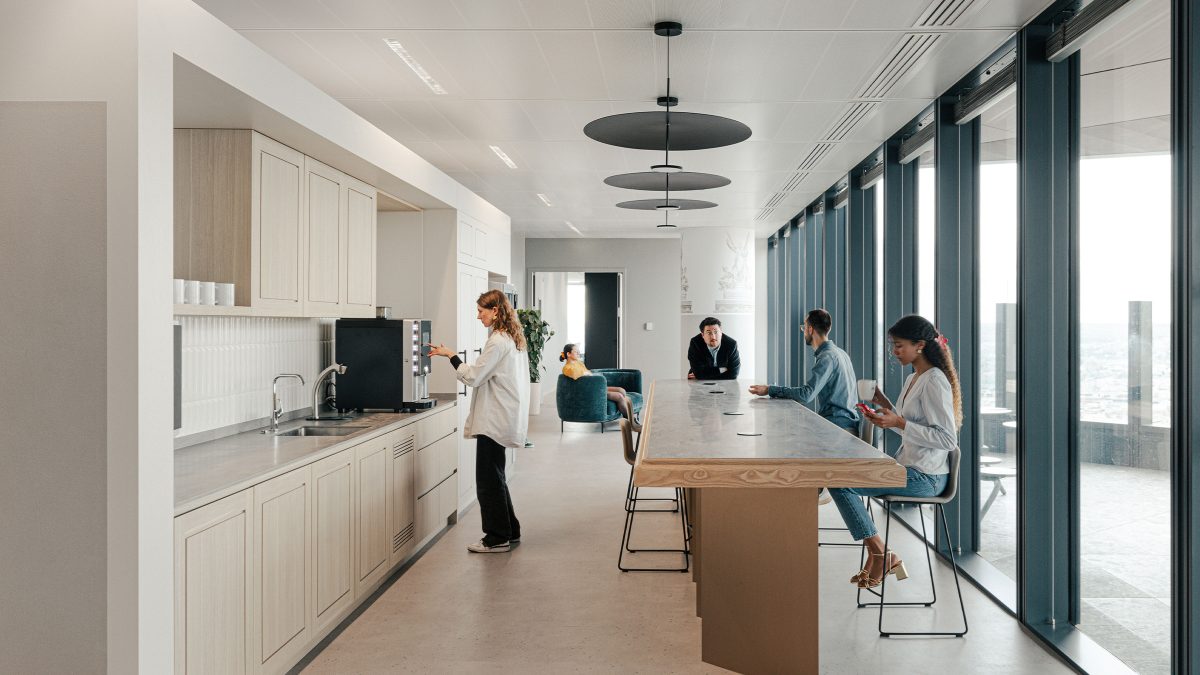
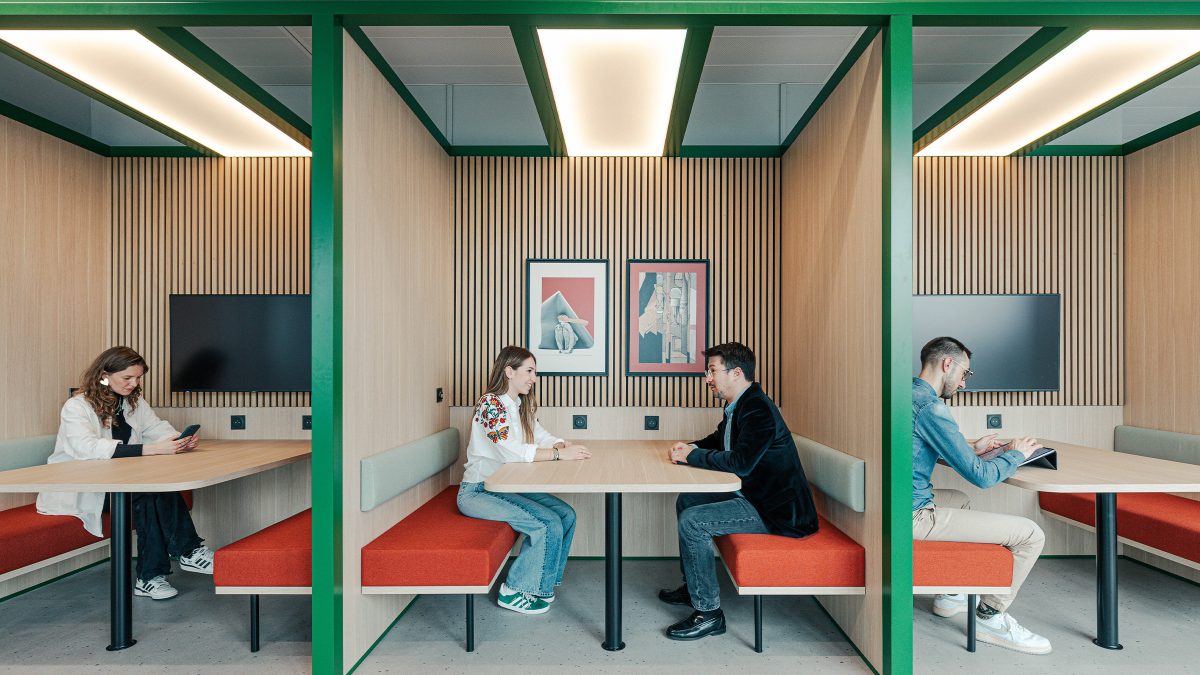
Our design uses a number of local cultural references, including the use of pixel-themed wayfinding based on Paris street art.
We installed around 200 pieces including wayfinding, art and interactive experiences. Each bespoke artwork has a QR code, and link through to online insights into the artwork’s history and concept, enhancing engagement and appreciation.
WTW employees contributed to the creation of one specific piece. They were asked to describe WTW’s culture and their responses create a “mirrored fingerprint” artwork that symbolises and showcases the unique identity of the community in Paris.
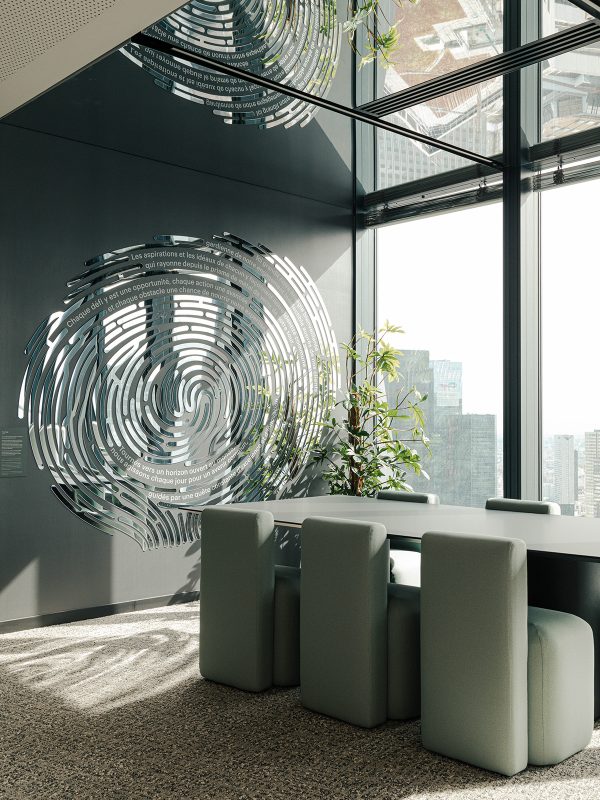
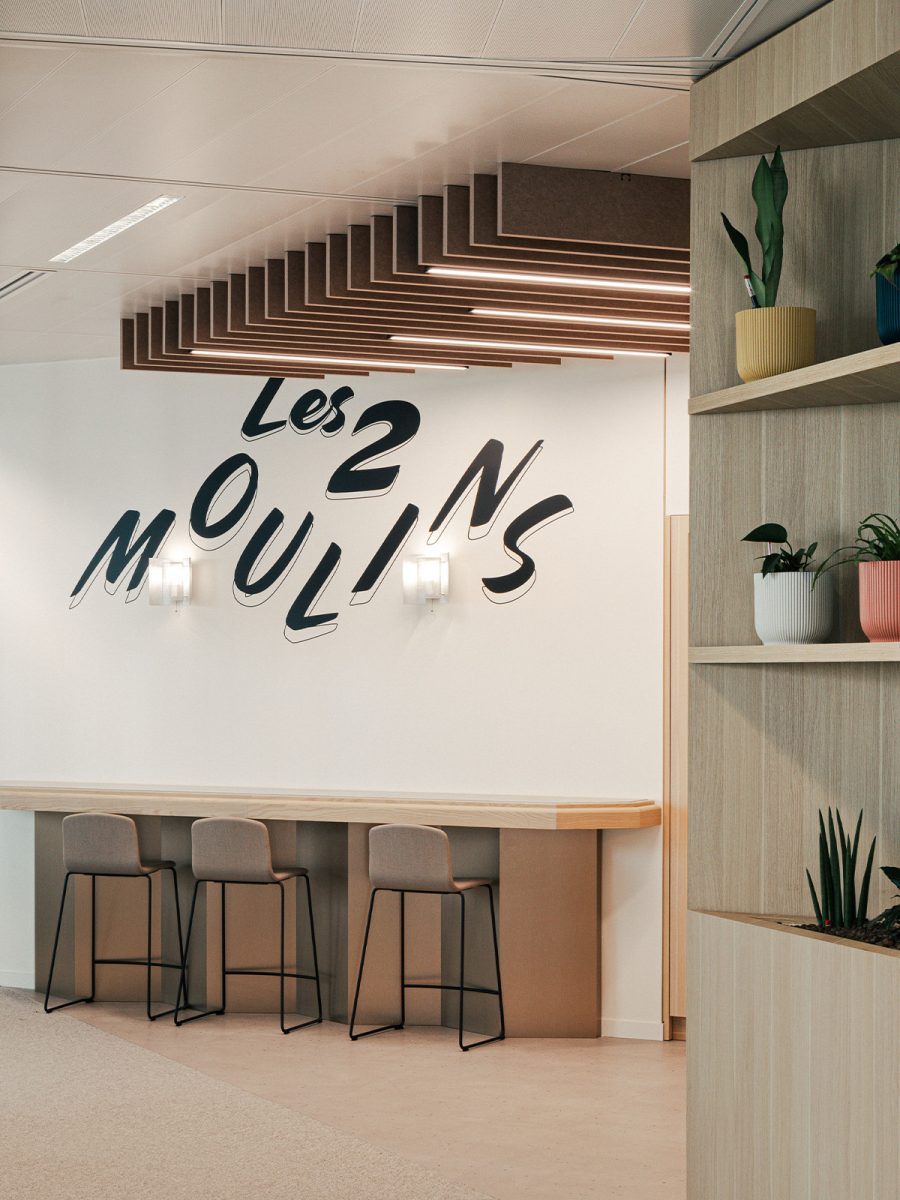
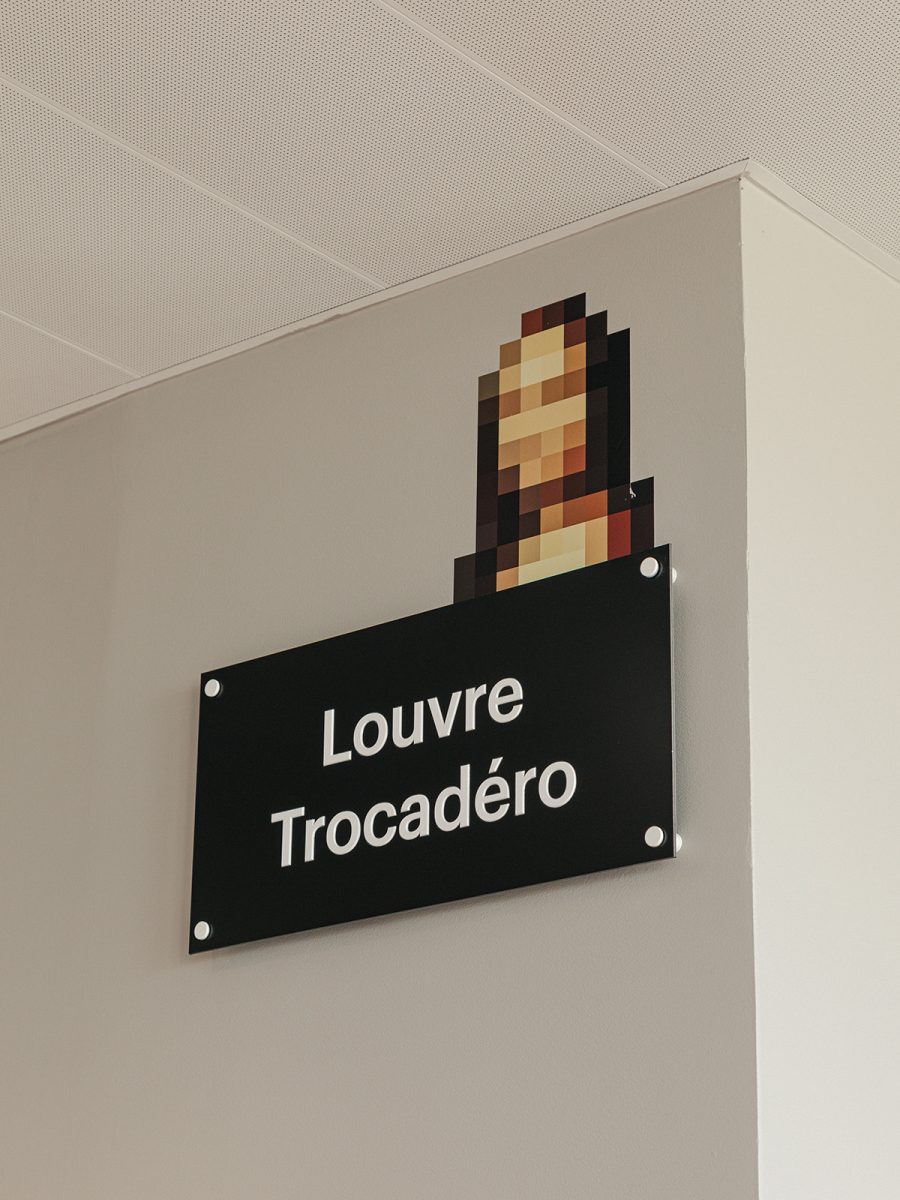
Every decision our design and sustainability teams made aimed to reduce to the project’s environmental impact. For example, to utilise existing Cat A finishes and minimise waste during the build required close collaboration between the design and construction teams. As a result, 100% of waste was diverted away from landfill.
Materials and furniture with low Volatile Organic Compounds (VOC) content were selected to improve indoor air quality and create a healthier workplace. Moreover, we optimised access to natural light by placing desks near windows, making the most of the panoramic views of Paris while meeting the LEED ‘Gold’ standard for daylight access.
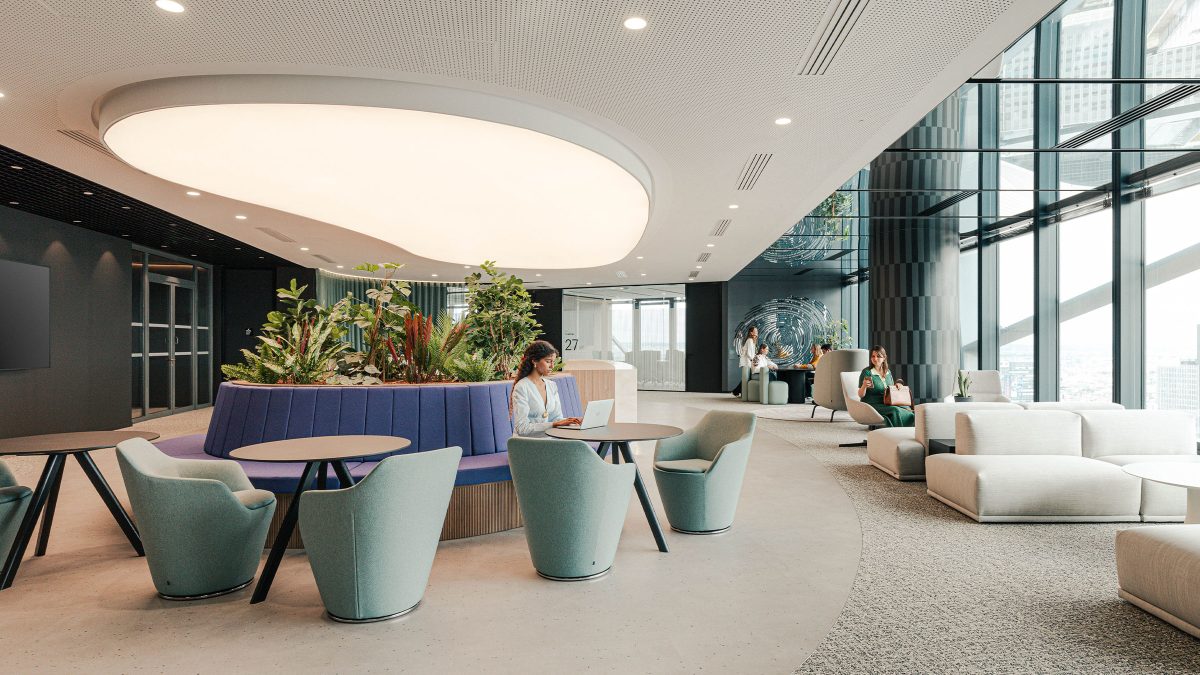
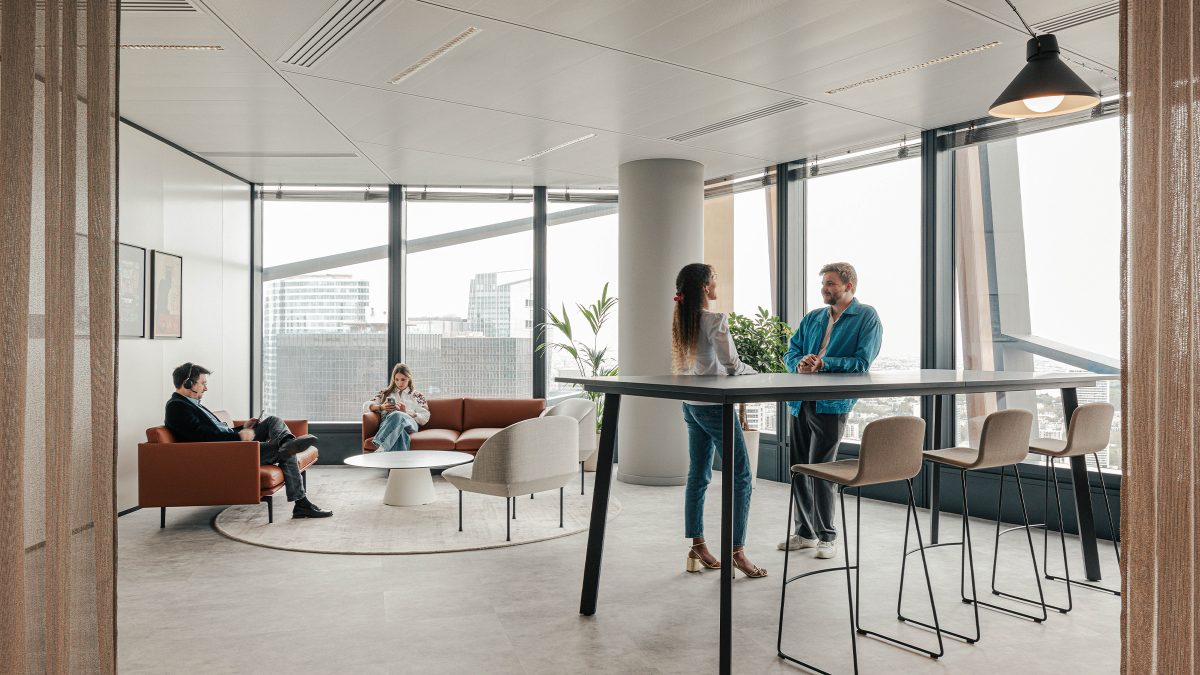
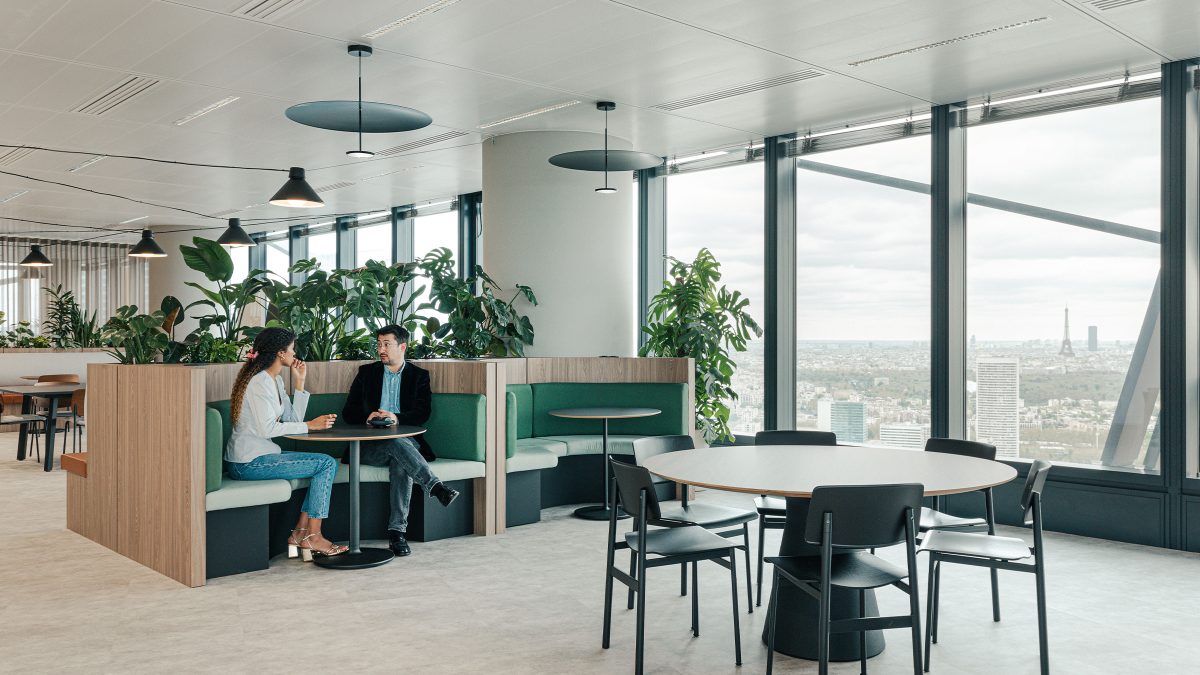
As WTW was the first tenant in a building still under construction, we had several logistical and space planning challenges to overcome. Additionally, navigating the intricacies of working in a high-rise while aligning with French regulations for compliance demanded proactive construction management and close collaboration with the landlord and WTW.
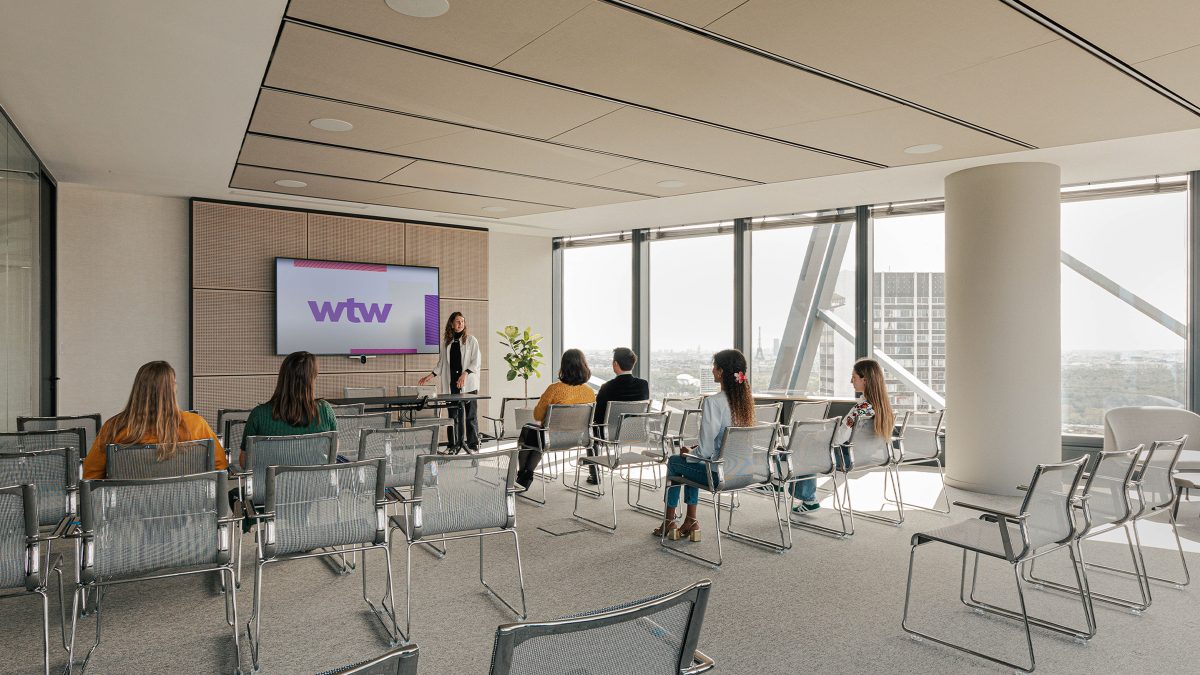
Discover how we can support you in choosing an office location that increases efficiency and offers amenities that make the commute worthwhile.
Completed
2024
Paris
8,500 sq m / 91,493 sq ft
Targeting LEED 'Gold'
Chris Wharton