









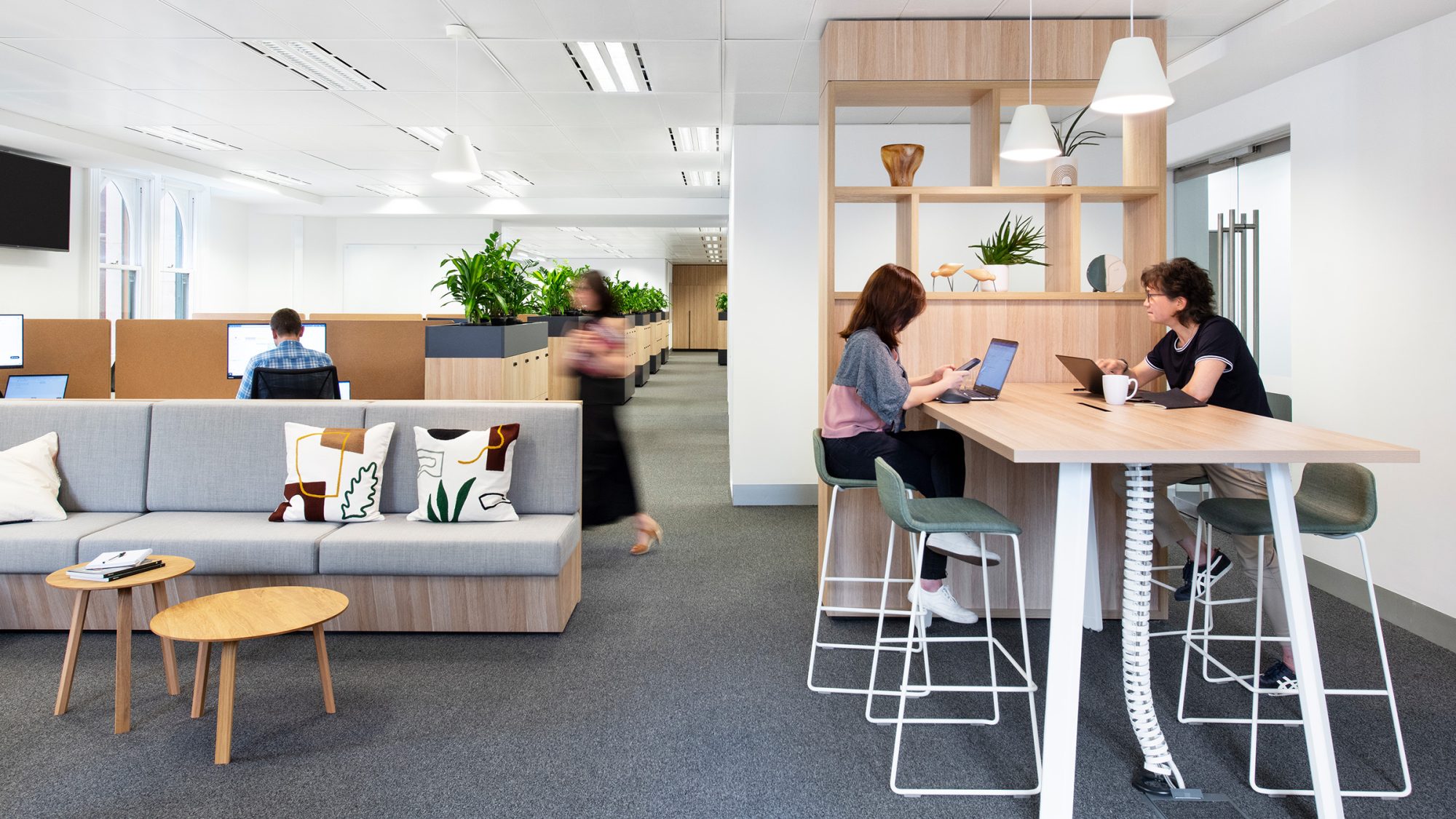
Zendesk is a global customer service and engagement software company. When the business expanded across an additional floor of its Melbourne office, it engaged us to create a welcoming and comfortable new workspace that would offer diverse ways to work and collaborate.
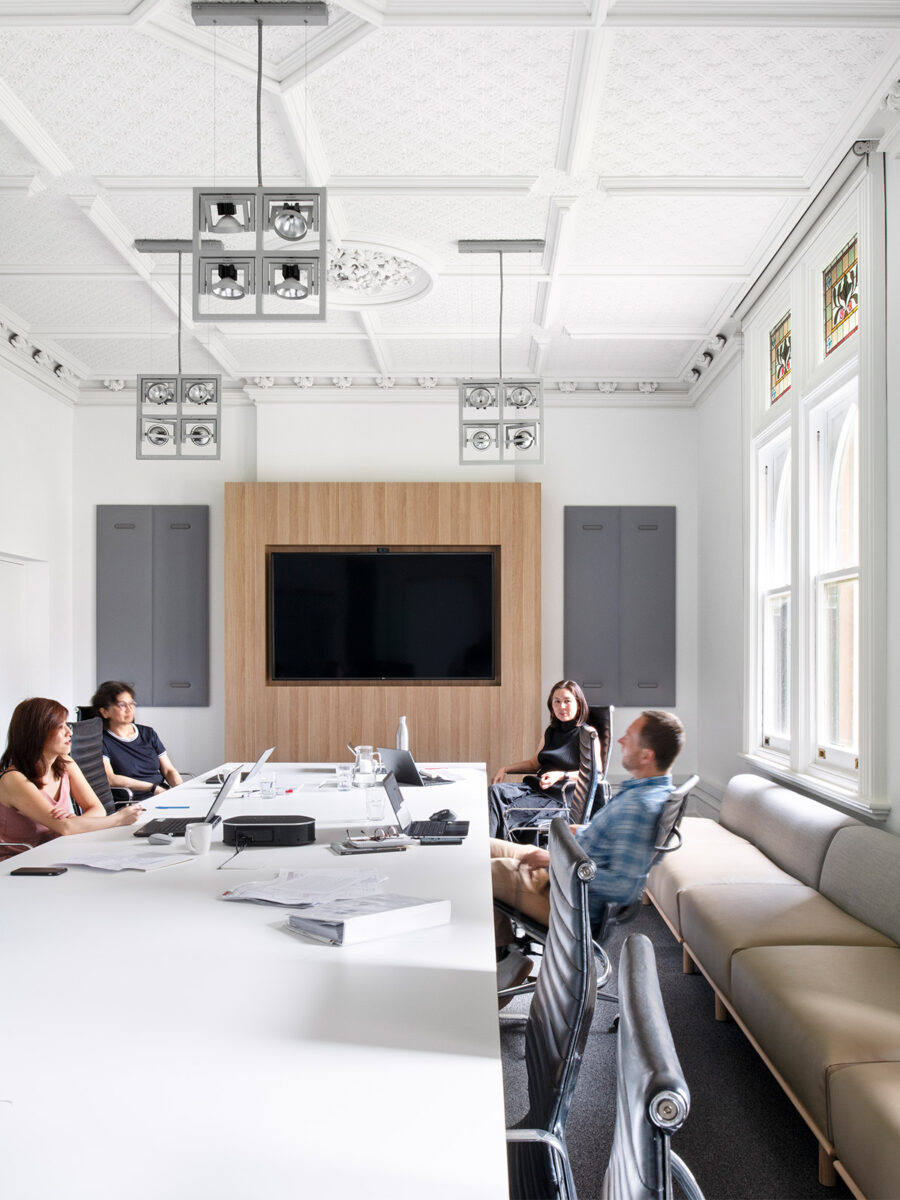
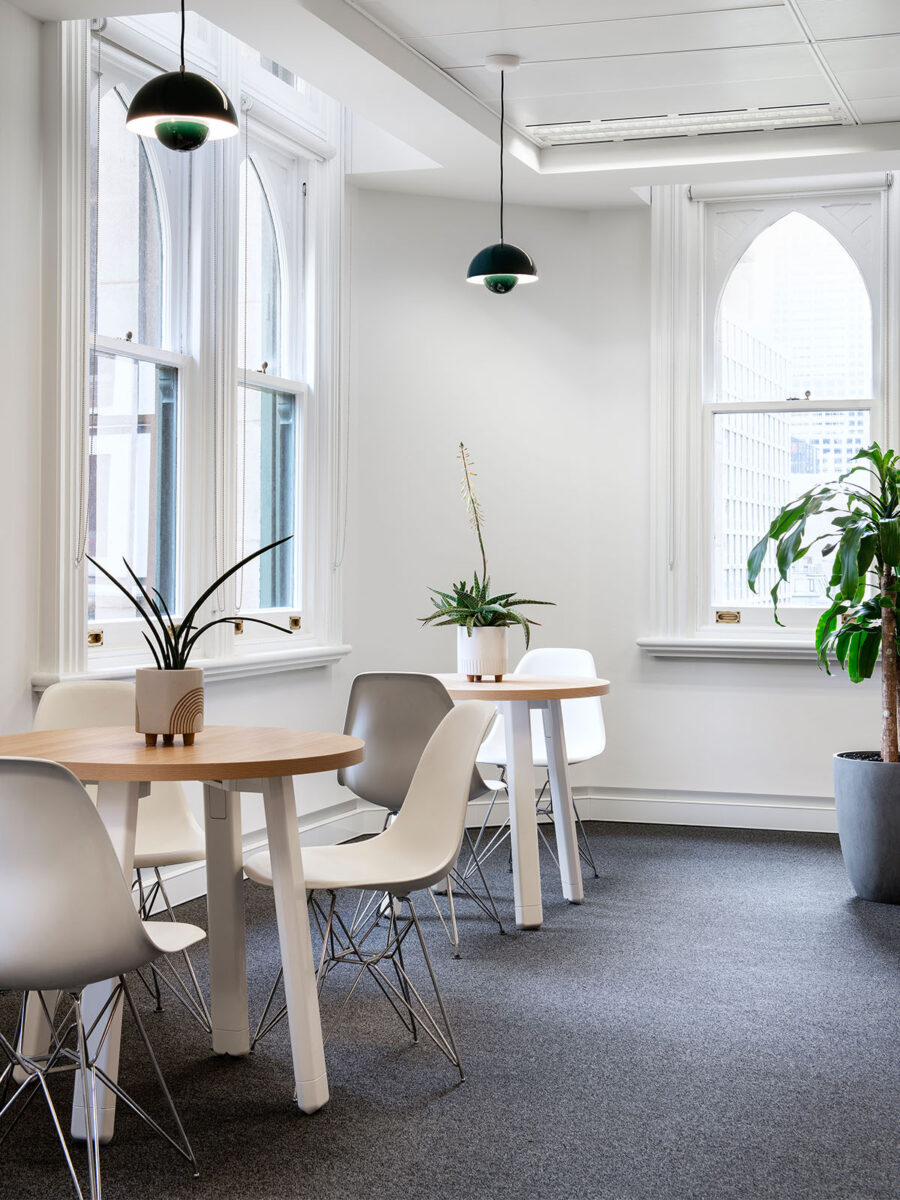
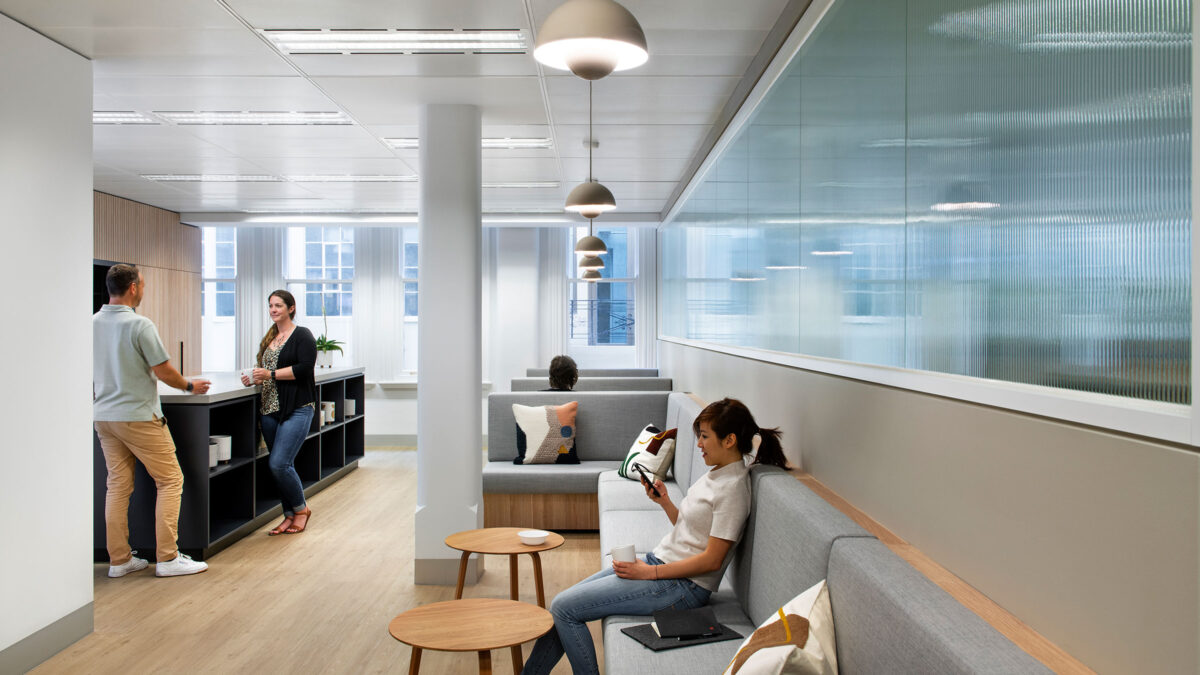
The design follows our award-winning work on Zendesk’s new Asia-Pacific headquarters, which had a strong focus on health, wellbeing, and sustainability. Our Melbourne-based design experts collaborated with the Singapore team to share ideas and knowledge of the company’s design drivers. This ensured a consistent approach across Zendesk’s global offices.
For the Melbourne office, we developed a solution to support a mobile, roaming workforce, encouraging cross-team collaboration and knowledge sharing. Focusing on staff agility and creating alternative places for working and meeting, the space supports connectivity. The design empowers employees to find new, more productive ways of collaborating and focusing.
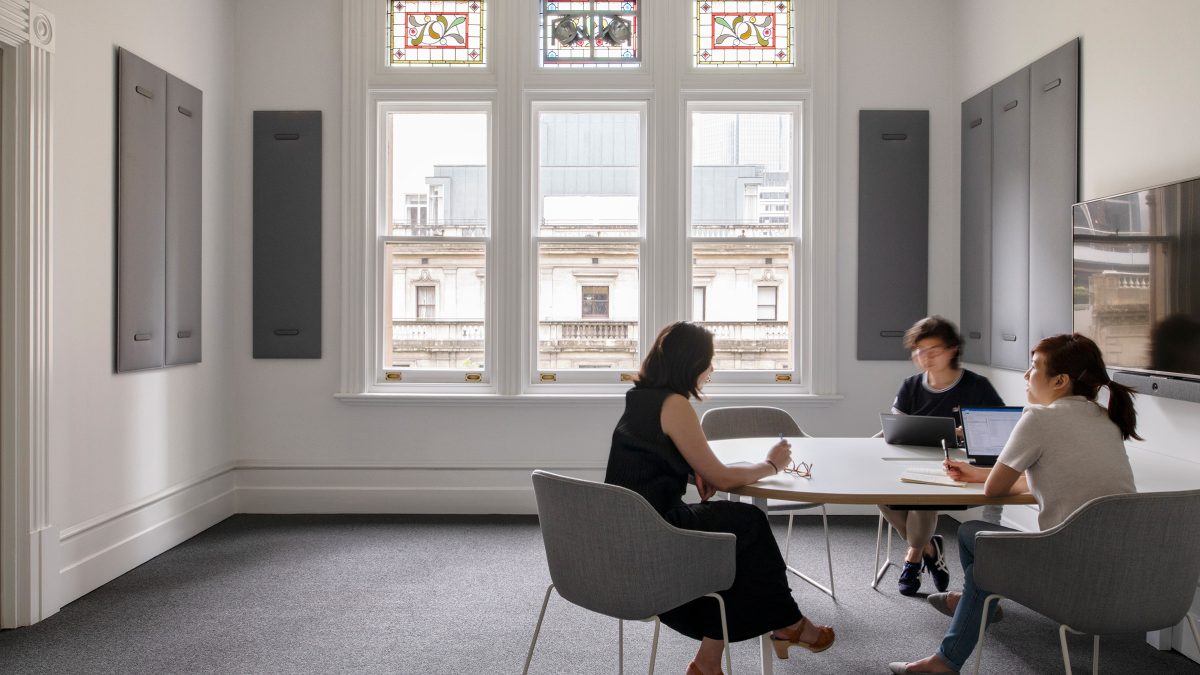
The interior design is inspired by Zendesk’s Danish roots. We used European urban design to inspire work areas, with business units operating as independent neighbourhoods. Timber and natural finishes provide a calming effect, and residential accessories and bookcases create a family-oriented work environment. The crisp, modern interior design is in stark contrast to the historic inner-city Melbourne building in which it is housed. Melding old with new, the space celebrates the building’s arched windows, crown moulding, stained glass windows, and high ceilings. Black and white contrasts provide a clean finish, and plants provide close connection with nature.
Zendesk is committed to staff wellbeing, nurturing human relationships, and creating a healthy work environment. To offer staff a variety of settings and ergonomic options, adjustable furnishings allow people to choose their posture and level of comfort. A range of social spaces at different heights, with flexible seating options, encourage people to collaborate, or retreat for individual work.
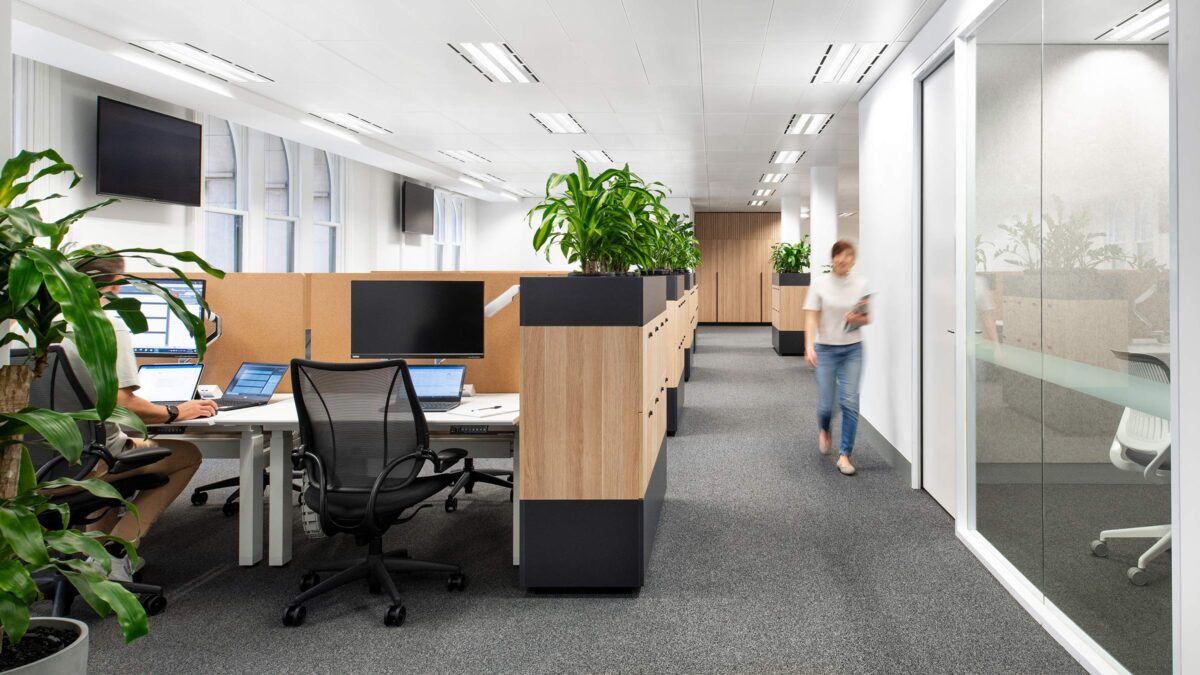
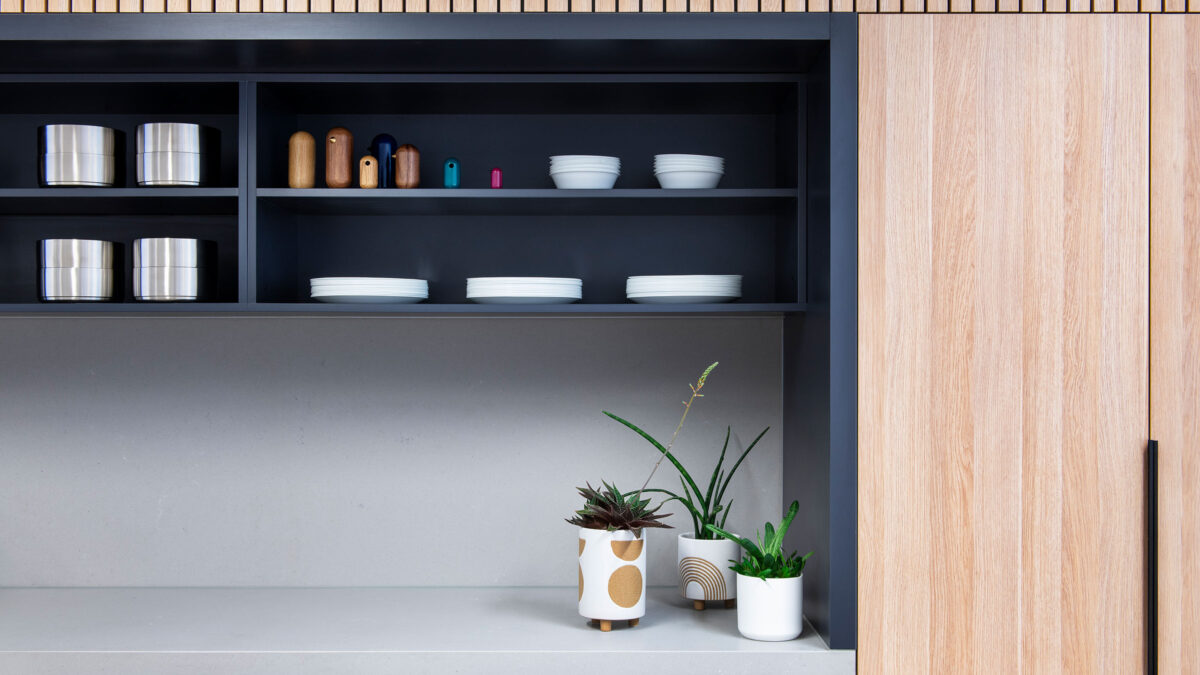
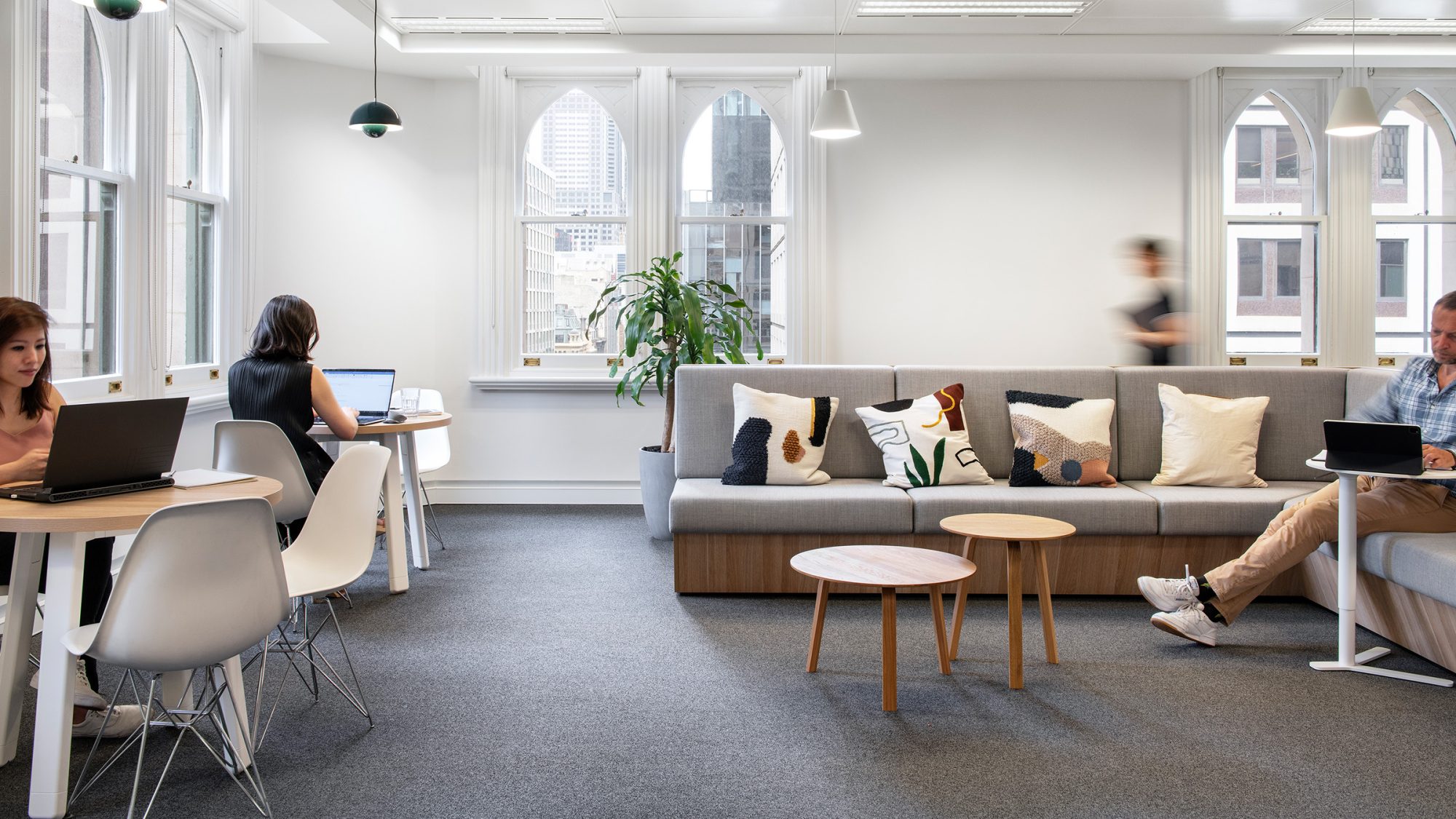
Completed
2019
Melbourne
6,458 sq ft
Nicole Englans