









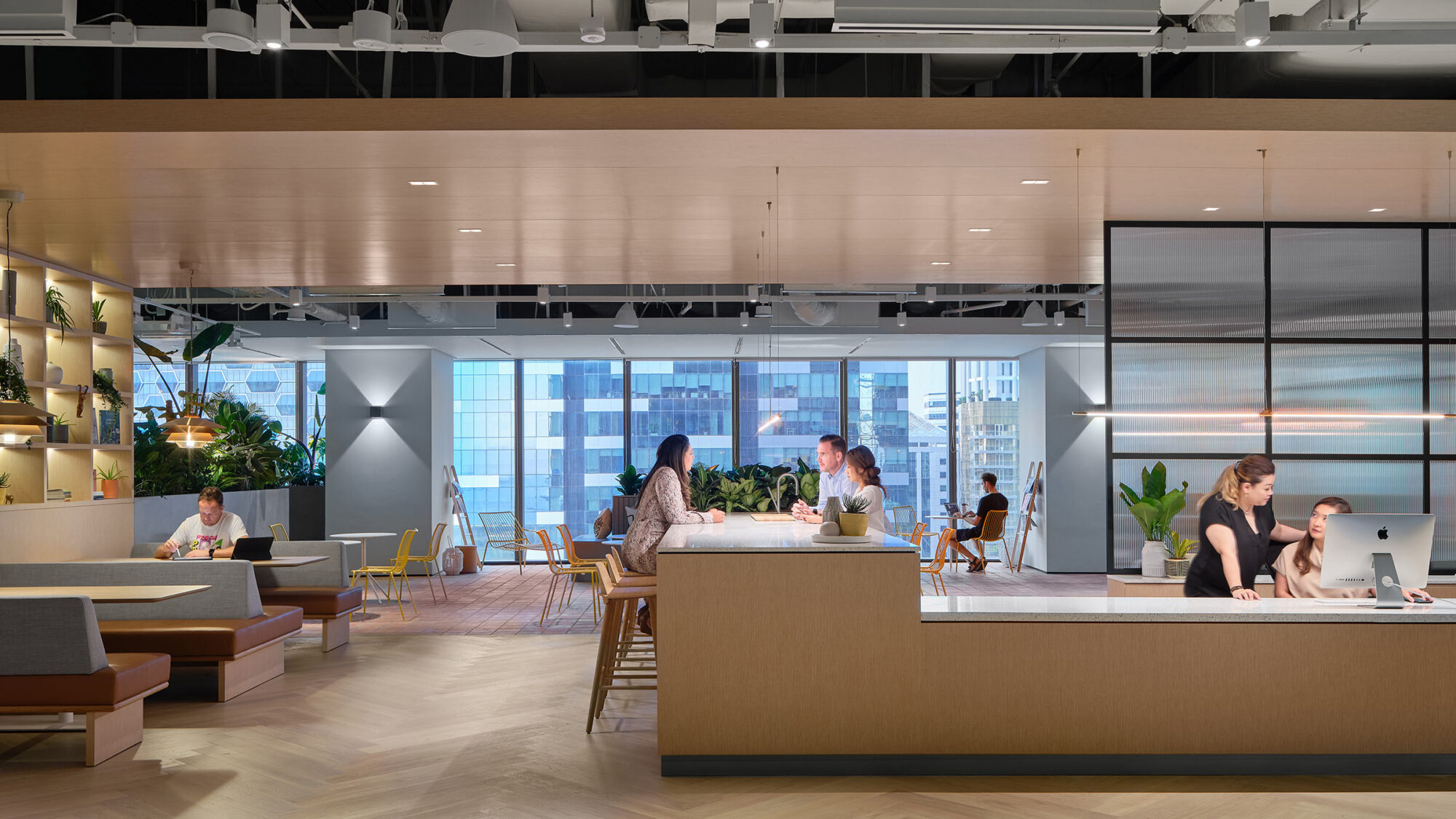
Following rapid growth in Asia-Pacific, global customer service and engagement software enterprise Zendesk needed a new regional headquarters that reflected its young, energetic and humble personality. We addressed this objective with a design-build solution centred on creating socially engaging community spaces. The new office features a range of local touchpoints and remains true to Zendesk’s brand – a 50,000 sq ft workplace that nurtures the best in digital and tech talent.
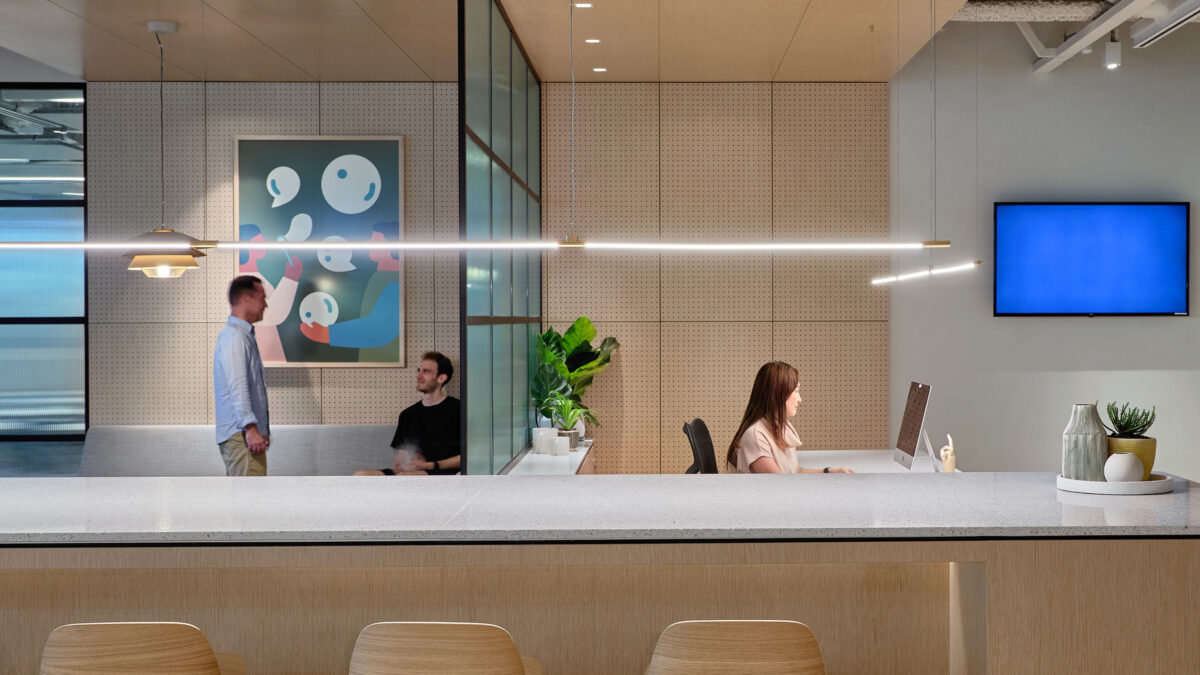
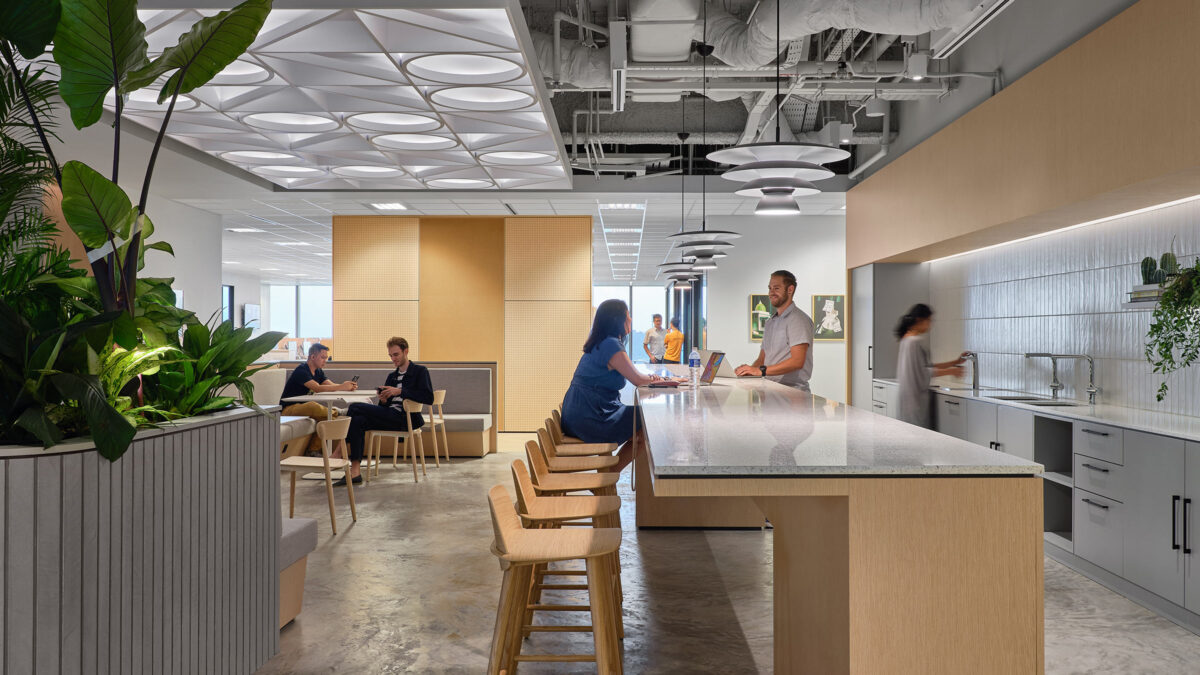
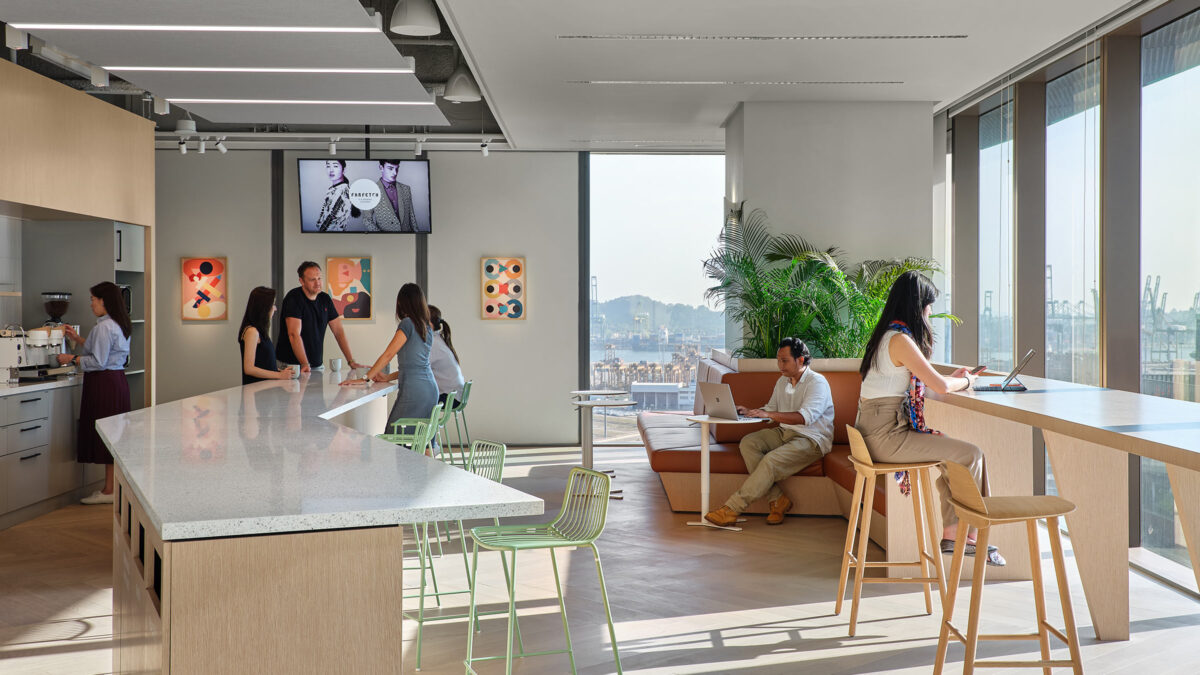
Capturing Zendesk’s aspiration to support social connection, the design concept is inspired by European towns, where buzzing central public squares invite social gatherings and smaller, more intimate neighbourhoods surround. The upper-floor entrance begins the small-town journey, connecting an open reception with a café that forms the pulsing heart of the workplace. Inspired by the feeling of stepping out to a terrace, a garden creates the urban connection between built space and nature.
The flow of the space is inspired by the concept of socially-connected districts, with large pantries, collaboration areas, and playful facilities that encourage discourse and meaningful exchange. A large staircase connecting the office’s two floors functions as a meeting point, leading to a multi-functional void deck called ‘The Fountain’. Here, movable furniture and a projection wall activate the space for town hall meetings and company-wide gatherings.
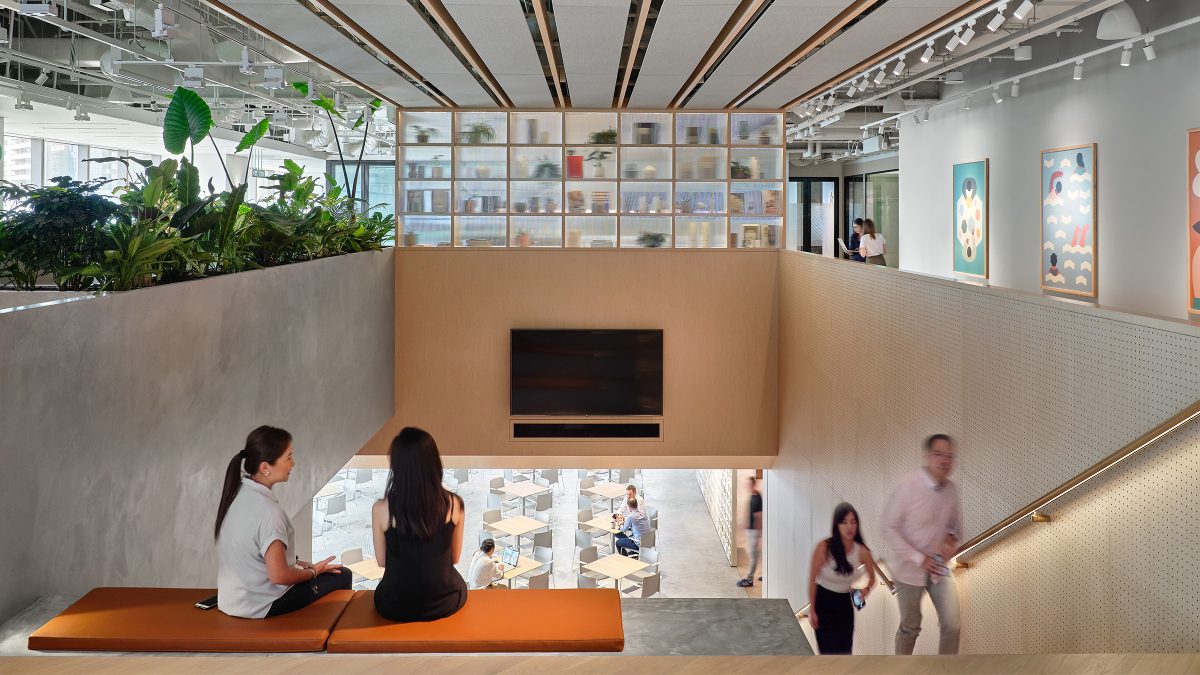
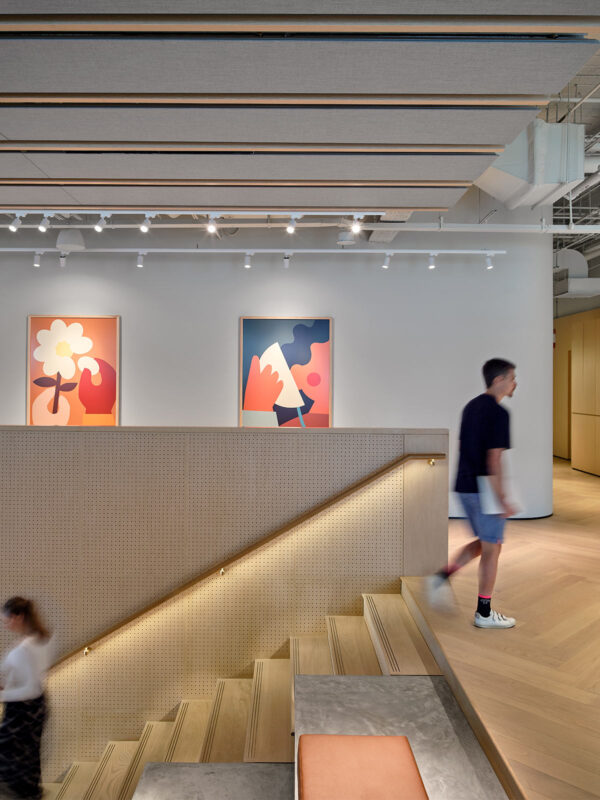
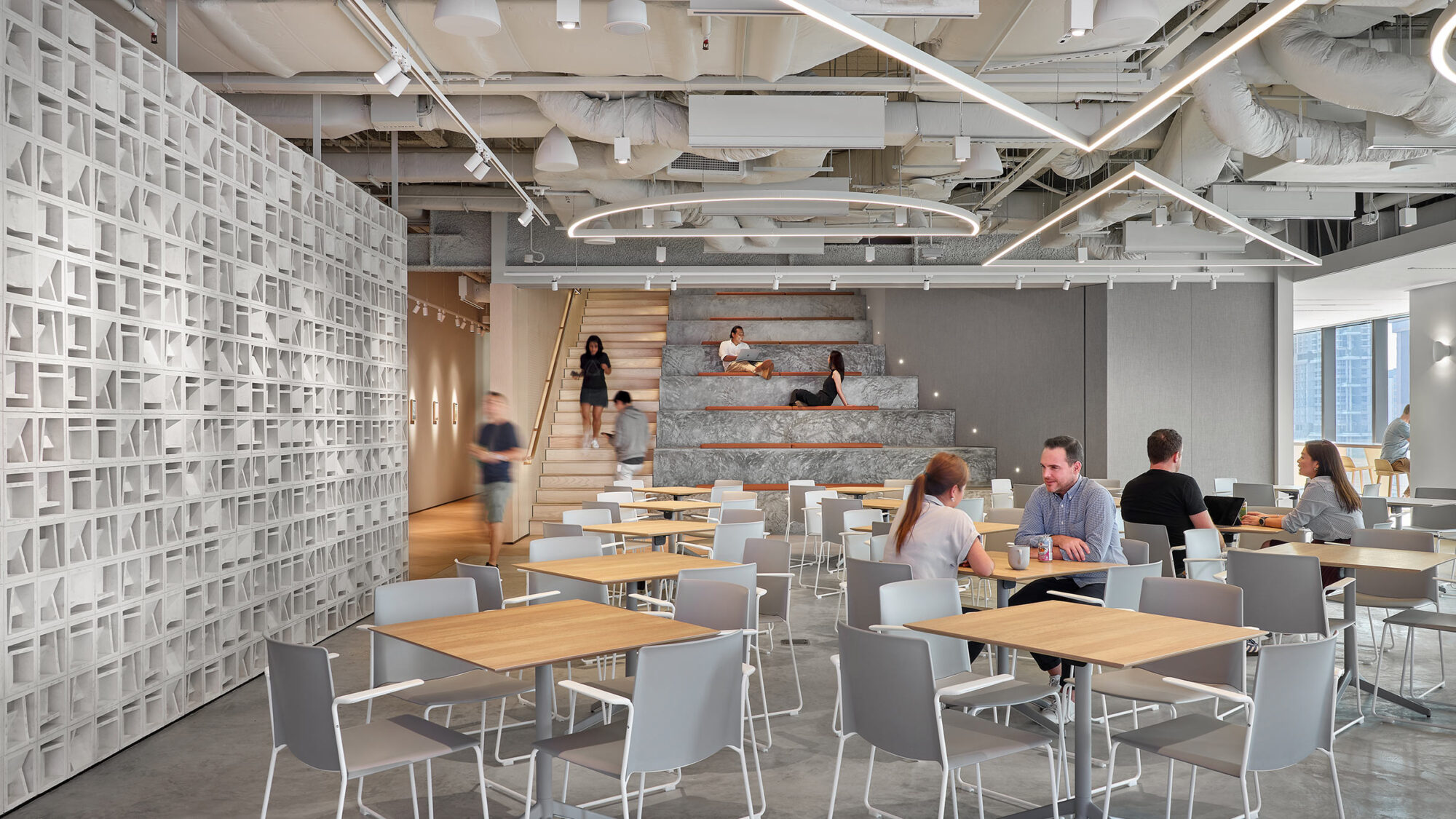
Drawing on the design of urban parks, the office contains quiet corners and smaller, more intimate collaboration booths to offer retreat and focus. These include a mini garden behind the reception area, where plants create a lush hideaway. More biophilic elements throughout help filter air and create intimate green areas for health and wellness.
Independent, agile and flexible ‘neighbourhoods’ empower Zendesk’s business units. Staff in each team are encouraged to move around and select their preferred way of working within their designated neighbourhood zone. Additional open workspaces are located on both floors, including the main public square, the void deck, and other social areas. All workstations are height-adjustable, creating a comfortable environment that adjusts to people’s needs.
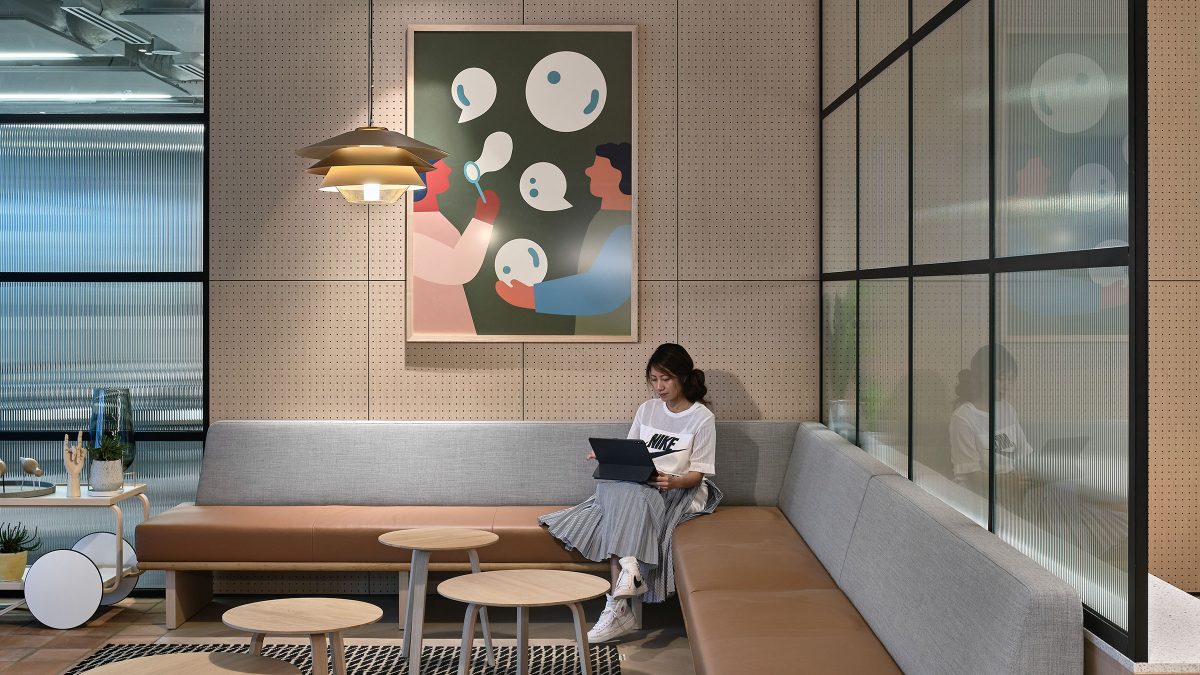
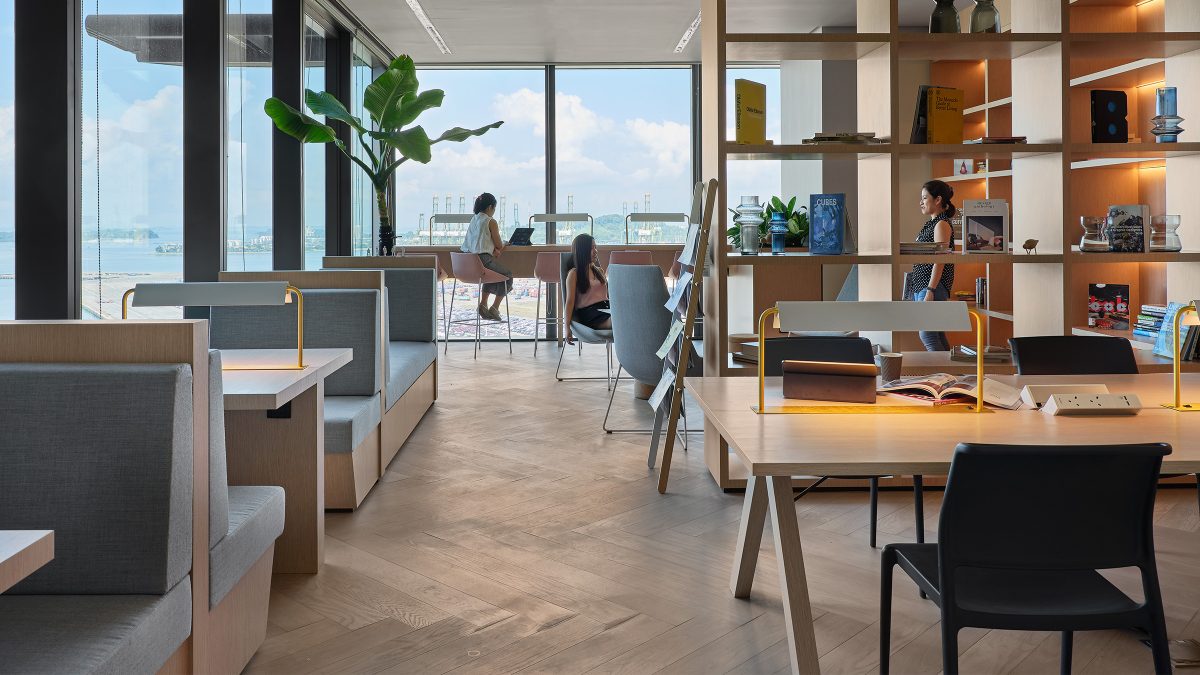
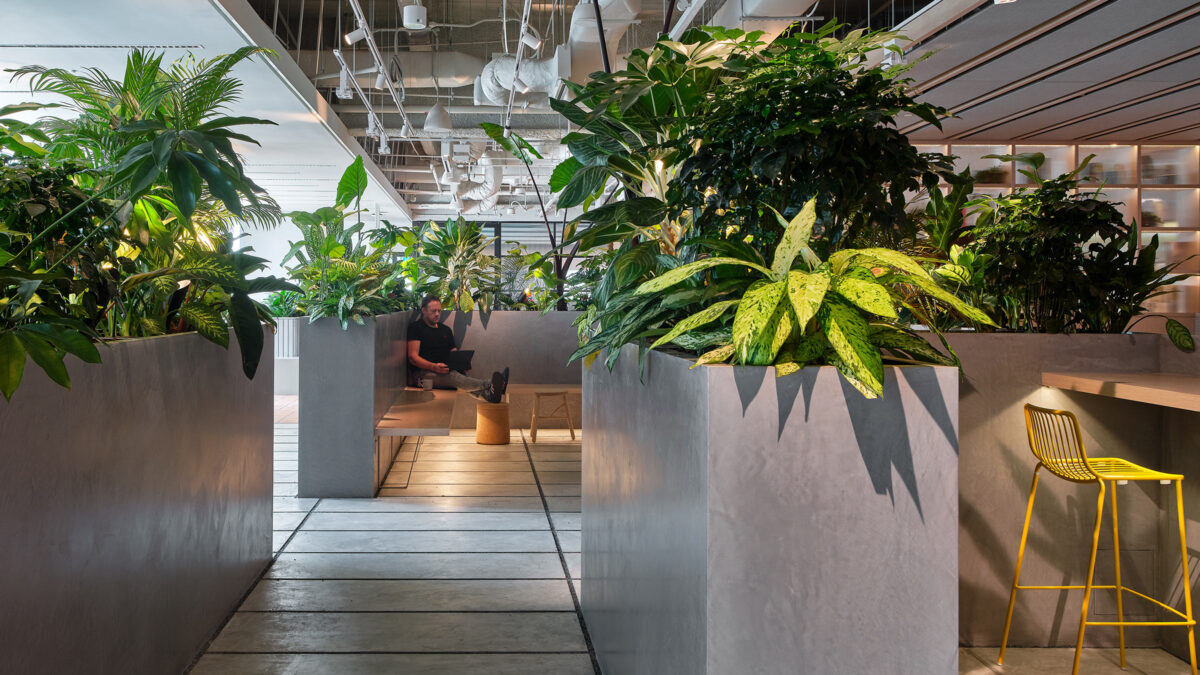
We led early visioning workshops with Zendesk management, which included tours around the streets of Singapore to inspire new ideas and inform a culturally-relevant workplace. Local artist, Ripple Root created custom painted murals and other framed artwork, building on Zendesk’s desire for localised yet brand-appropriate art. From meeting rooms to corridors, art is celebrated throughout the office, bringing a spirit of creativity to connect staff and guests.
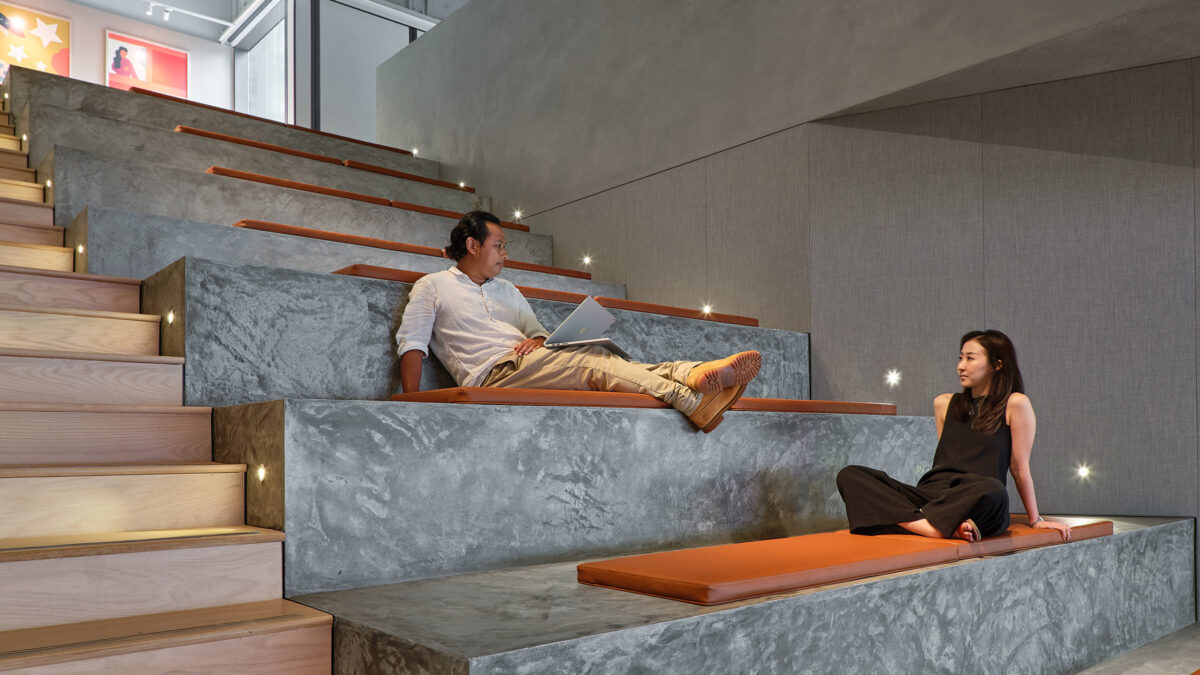
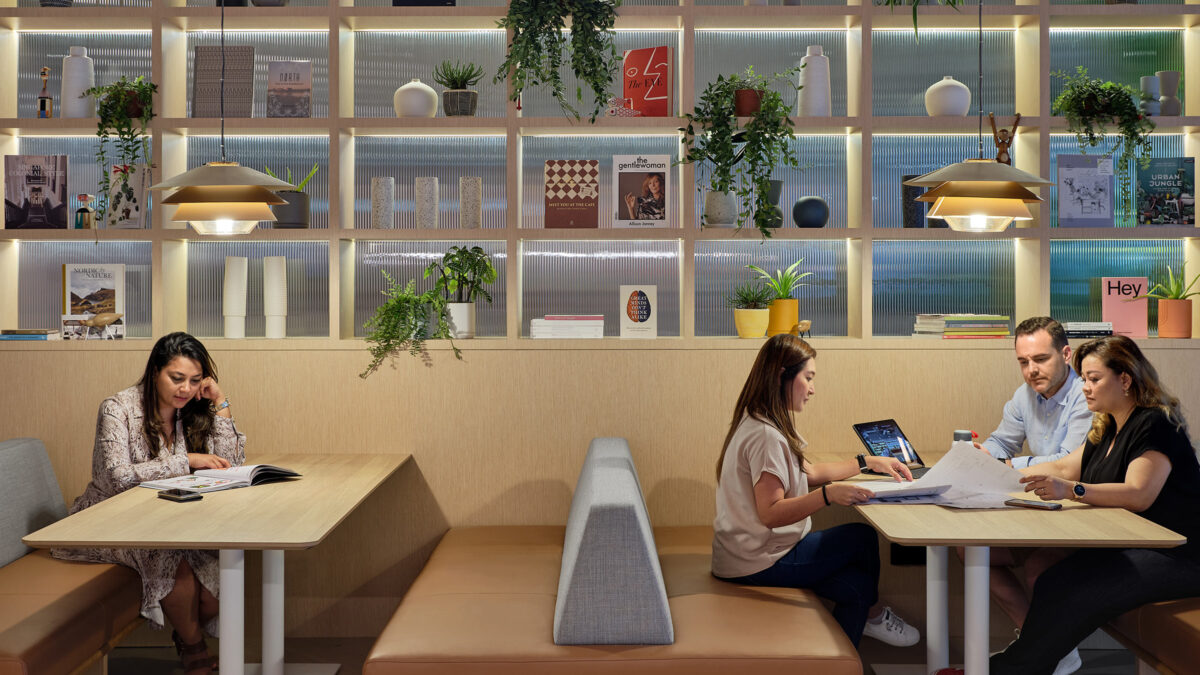
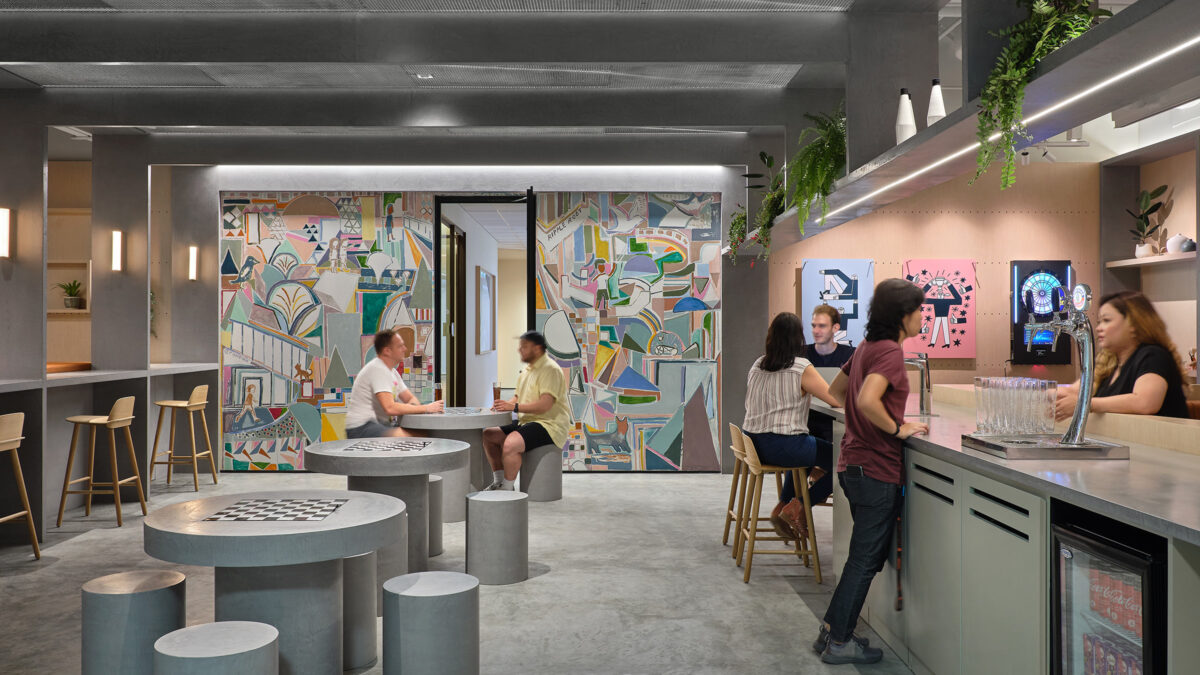
2020Singapore Good Design - Winner
Completed
Singapore
50,000 sq ft
LEED Silver Certified
WELL Silver Pre-Certified
Owen Raggett