









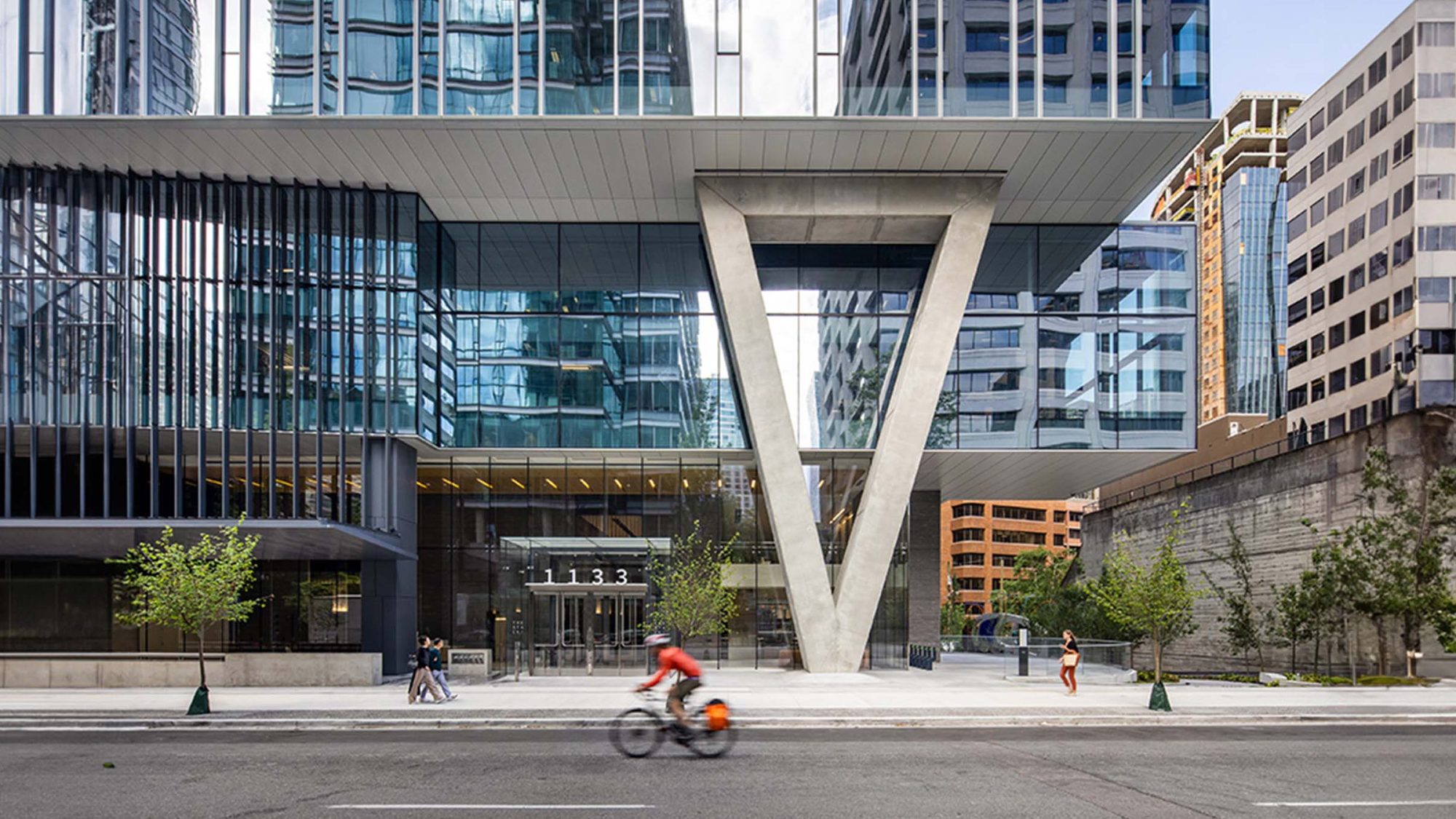
As an architecture and design firm, we’re proud to help shape Vancouver’s urban landscape through thoughtful workplace design and transformation. Whether it’s a Class A, B or C building, our expert office designers bring new life to every space. Using a full range of services—from adaptive reuse and tenant improvements to retrofits and renovations—we approach each workplace design project as a chance to make a lasting impact.
Our extensive work within The Stack, Vancouver’s largest and premier AAA-rated office tower, emphasizes this commitment to designing with purpose. This article highlights our projects within the landmark building. It emphasizes our deep understanding of how to design and deliver complex, high-value environments that appeal to cities, landlords, developers and tenants across North America.
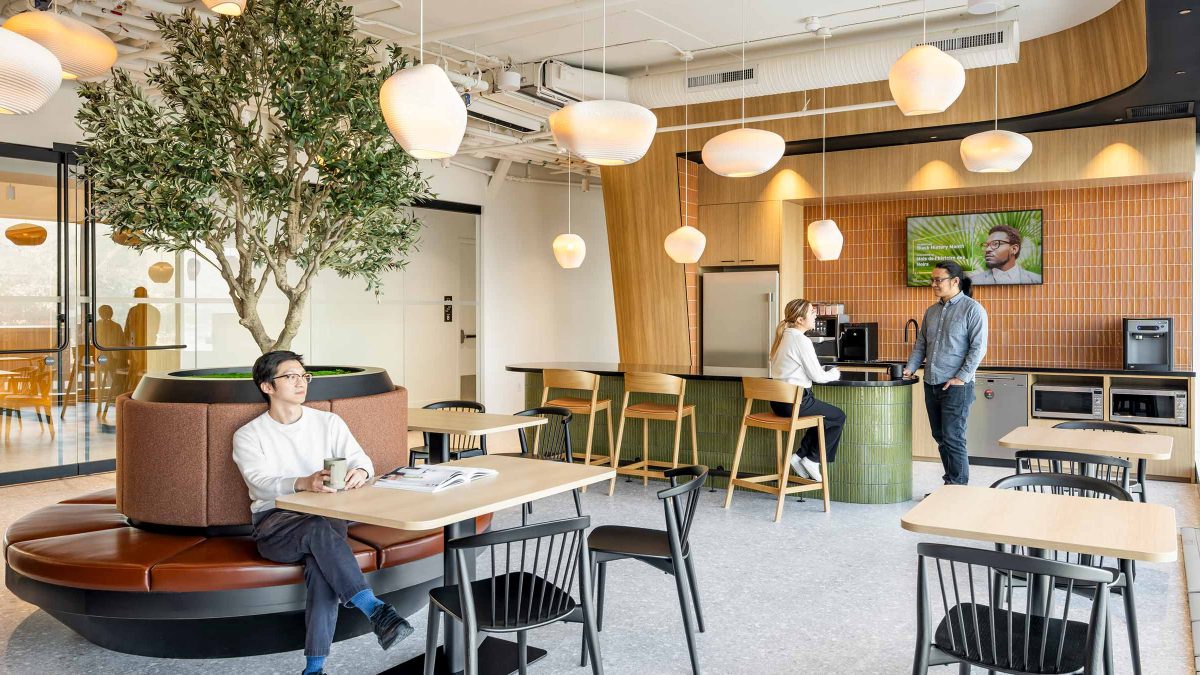 Designing for growth and efficiency for a financial giant.
Designing for growth and efficiency for a financial giant. 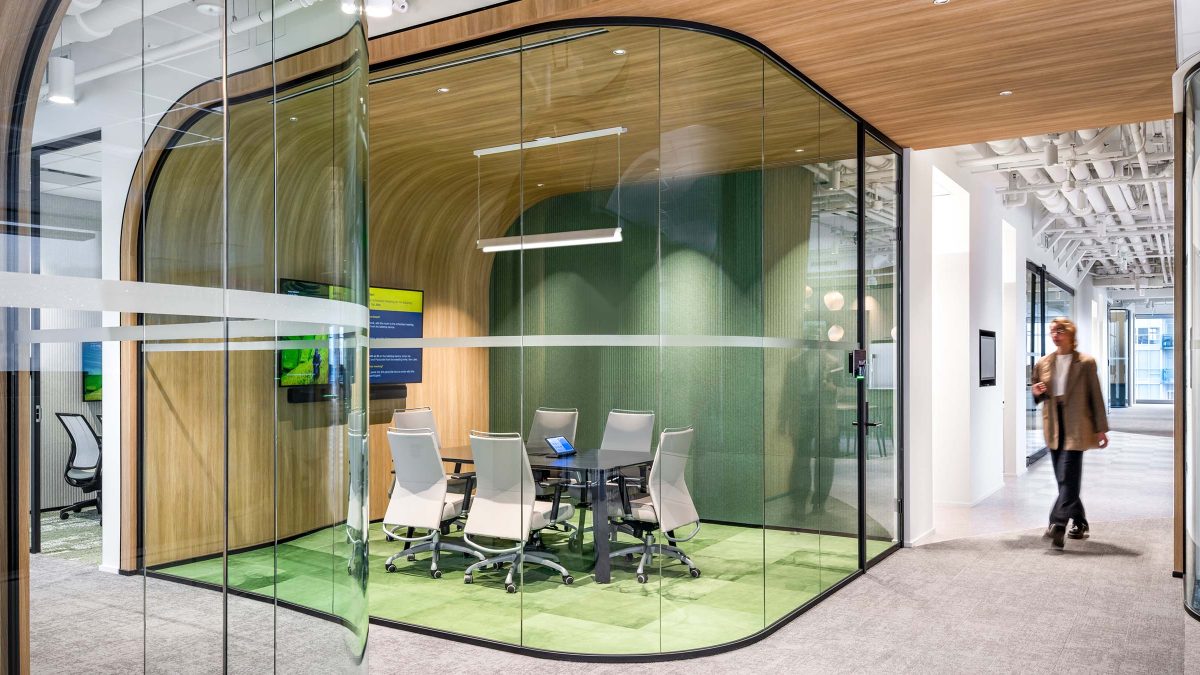
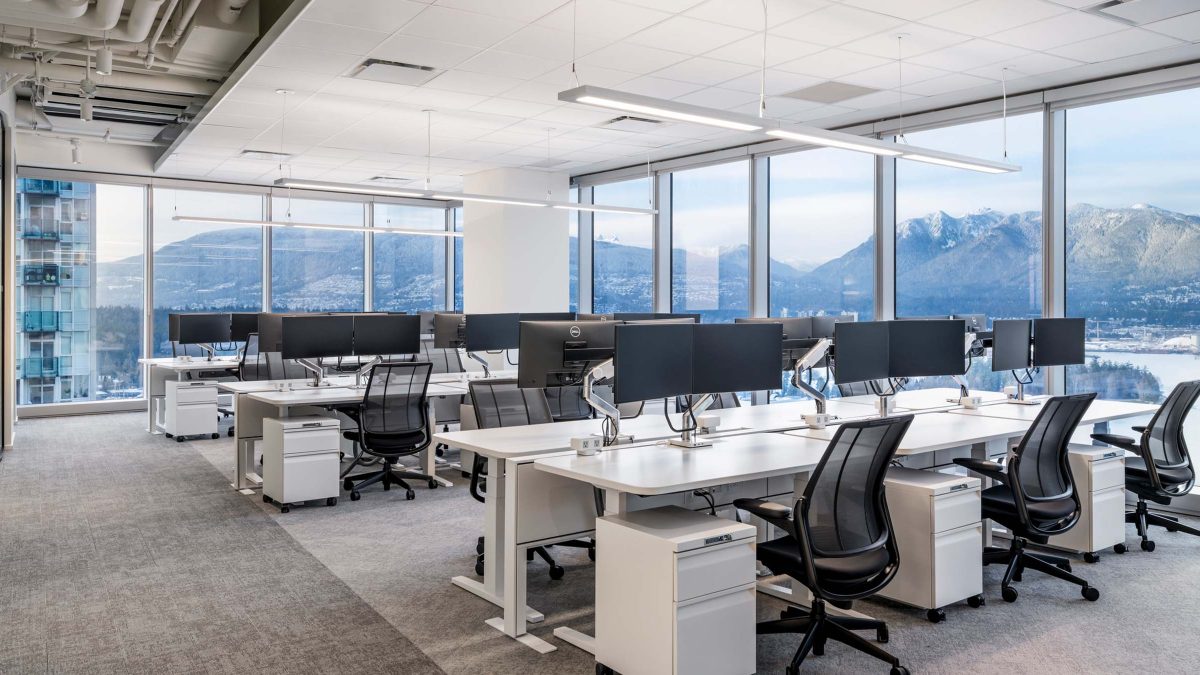
Significant fluctuations in office space demand mark present-day Vancouver. The Stack is the city’s tallest office building in the metro core. It distinguishes itself not just through height but by setting a new standard for what modern workspaces can offer both tenants and surrounding communities.
Our work in this building has spanned several areas—from bespoke tenant spaces to essential public landlord areas and luxurious rooftop amenities. Notably, our projects with prominent tenants like Match Group have not only maximized the building’s appeal but also its impact.
The current office market in downtown Vancouver shows an average vacancy rate of 11.6%. This number indicates a tenant-favorable market that hasn’t been seen in over two decades. This shift offers a unique context to buildings like The Stack’s and their appeal. While Class B and C buildings struggle with a higher vacancy rate of 12.8%, The Stack and similar Class AAA buildings maintain a significantly lower rate of around 8.0%. This contrast underscores the ‘flight to quality’ trend, where businesses gravitate towards superior, well-located and amenity-rich environments that promise more than just office space—they offer an experience as a forward-thinking statement.
The Stack’s role in this dynamic demonstrates that thoughtful, innovative design and strategic tenant engagement are more crucial than ever. The positive annual absorption rates of high-class office spaces, despite the overall market downturn, confirm to its approach, leveraging cutting-edge facilities to counteract general market vacancies.
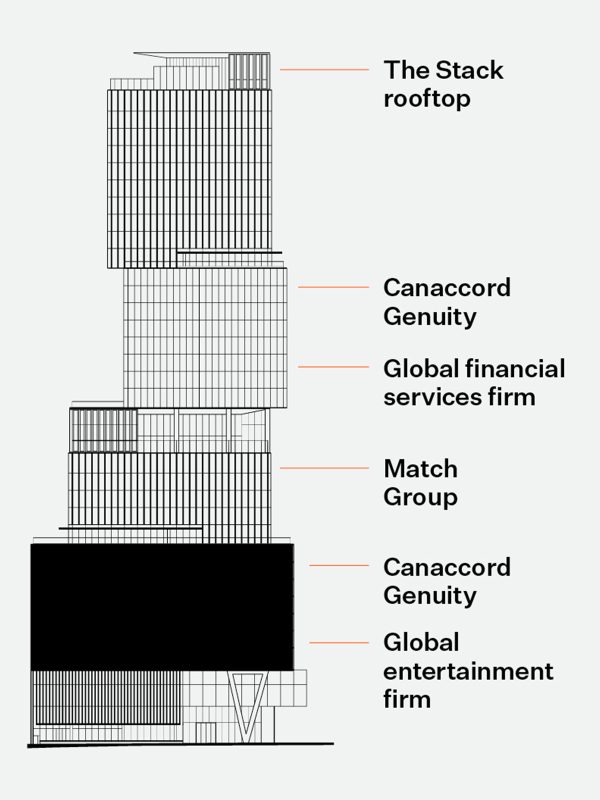
Class AAA towers like The Stack set a benchmark for new workplaces. At the same time, revitalizing Class B and C buildings presents an equally valuable opportunity to reshape urban environments. Many of these buildings face higher vacancy rates and increased competition. Yet, with the right interventions, they can offer compelling alternatives to premium office spaces.
Strategic upgrades – ranging from adaptive reuse and energy-efficient retrofits to innovative office design ideas in amenity enhancement – can transform these properties into dynamic, sought-after workplaces. We reinvigorate Class B and C assets by integrating sustainability initiatives, modernizing interiors and improving building performance. These upgrades help meet evolving tenant expectations. They also contribute to a more diverse, accessible and resilient urban landscape.
We don’t see these spaces as obsolete. Instead, we view them as prime candidates for reinvention. This could mean repositioning for new industries, adding wellness-focused design, or creating hybrid-use environments that attract more tenants. With thoughtful investment and design, Class B and C buildings can compete and thrive in the modern office market. This transformation helps drive renewed economic and social value.
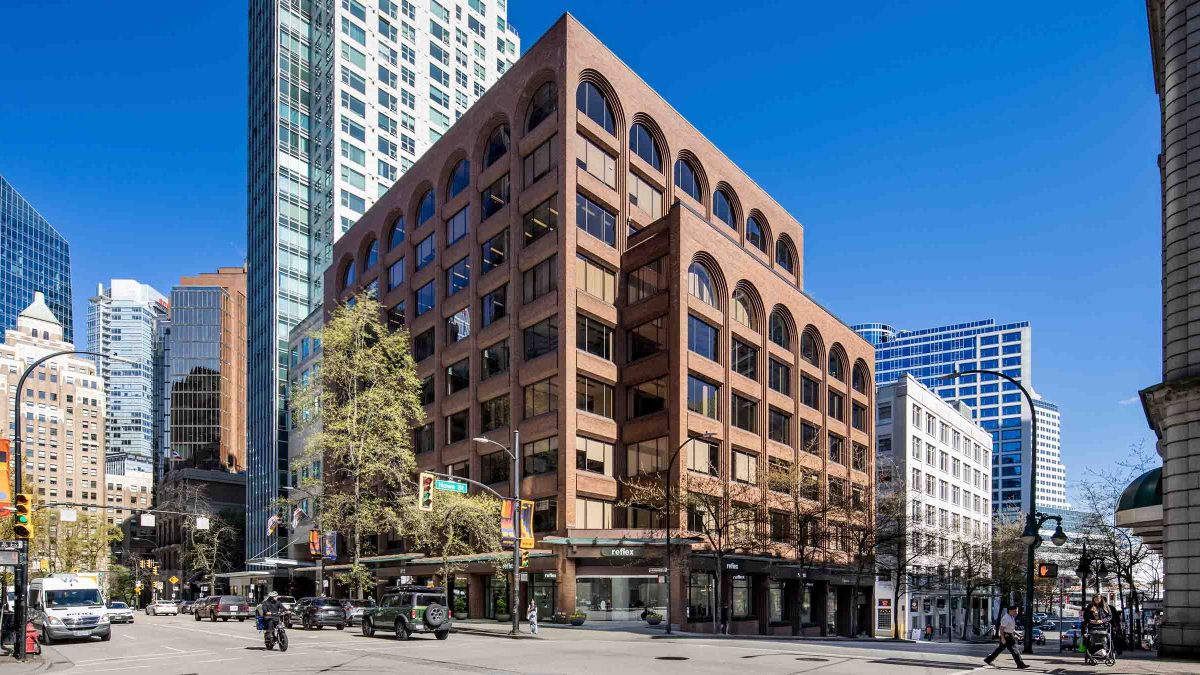 M Moser Vancouver’s Class B relocation proves that smart design and upgrades can turn any space into a modern, high-performing workplace.
M Moser Vancouver’s Class B relocation proves that smart design and upgrades can turn any space into a modern, high-performing workplace. 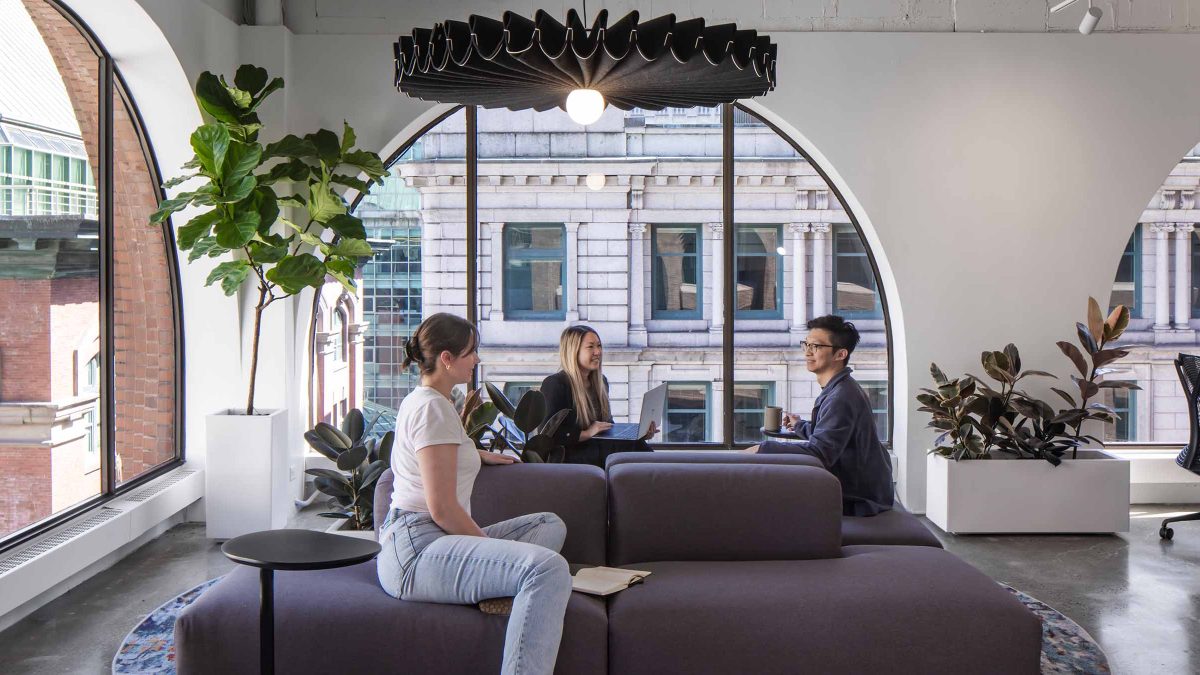
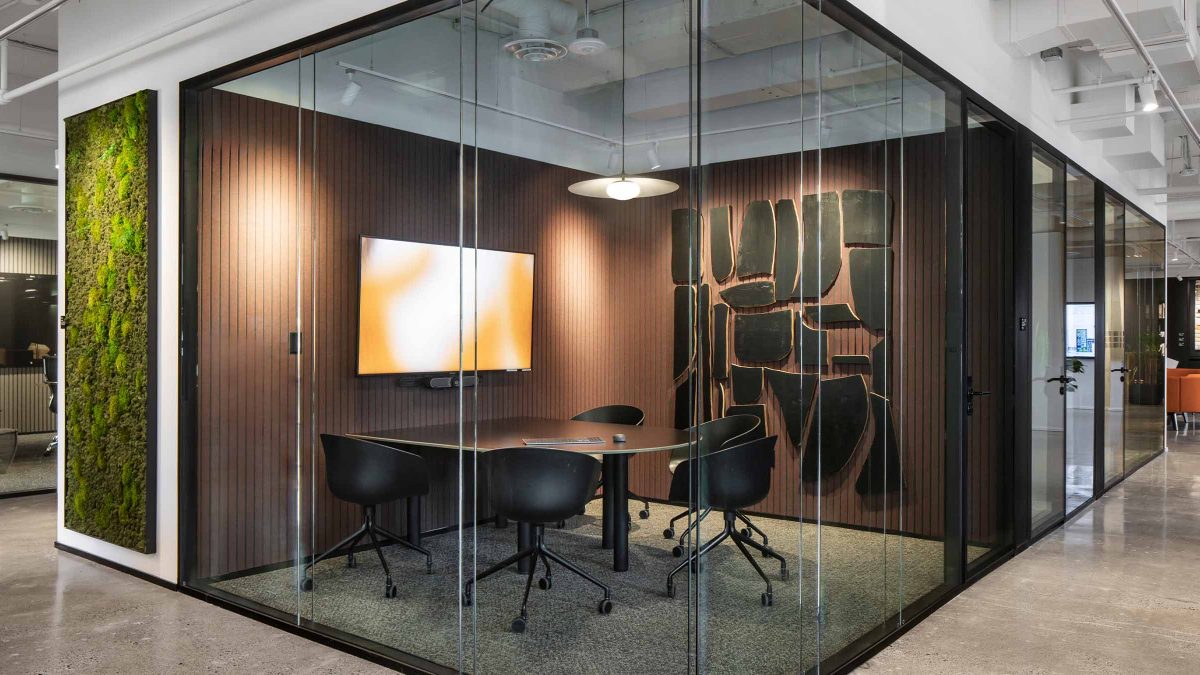
Our holistic, multi-service approach shines brightest in projects like The Stack. By integrating our full spectrum of expertise, each workplace interior designer on our team plays a vital role in shaping thoughtful, efficient and future-ready spaces.
The video below showcases our recent workplace transformation for Match Group, demonstrating how our integrated, multi-service approach maximizes the value of space.
We’ve been intricately involved with every layer of The Stack’s functionality. This includes engineering, MEP systems and structural enhancements. Examples range from staircase creations and mag locks to comprehensive fire separation strategies. This in-depth engagement with the building’s infrastructure has ensured that every office fit-out not only meets but exceeds expectations in safety, design and functionality.
Our approach considers every detail, from means of egress to public lift lobby protocols. We ensure every project component is seamless and integrated.
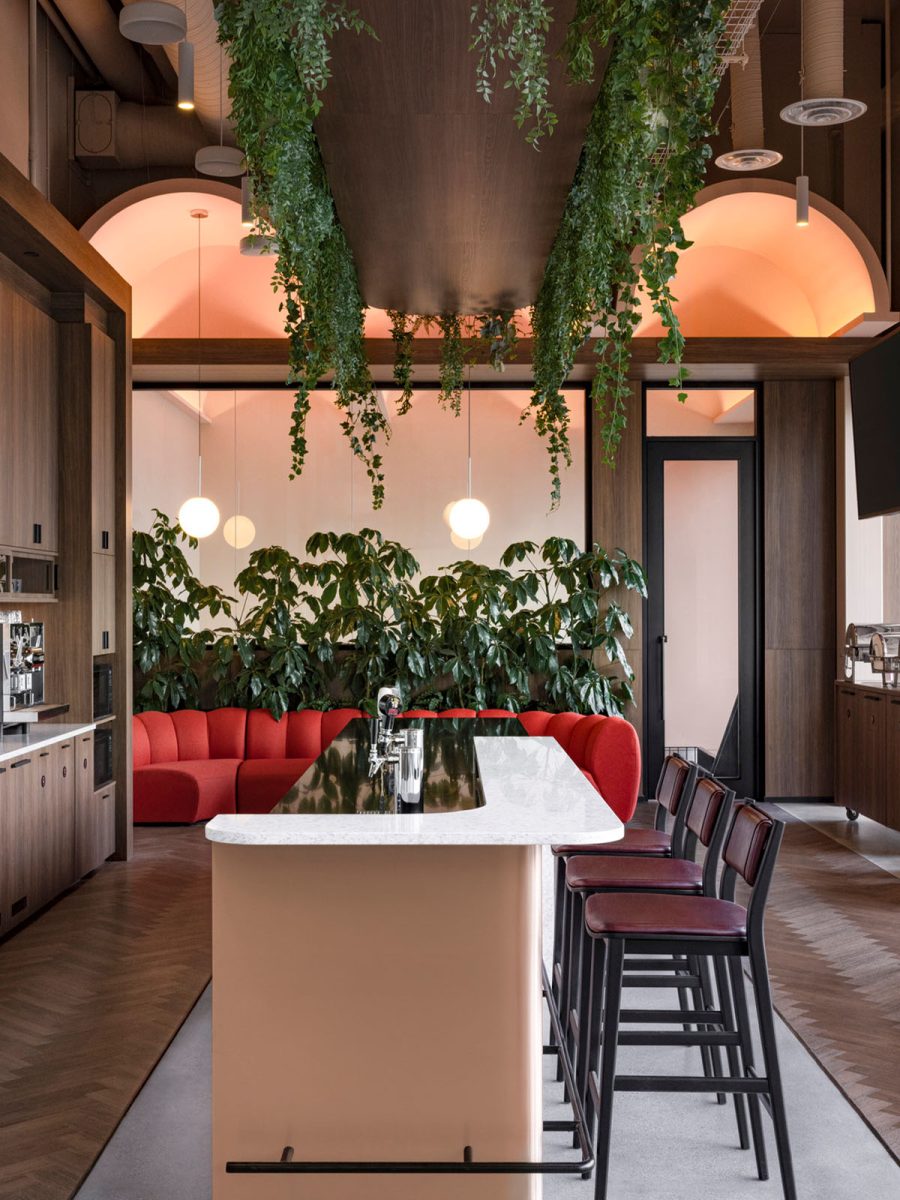
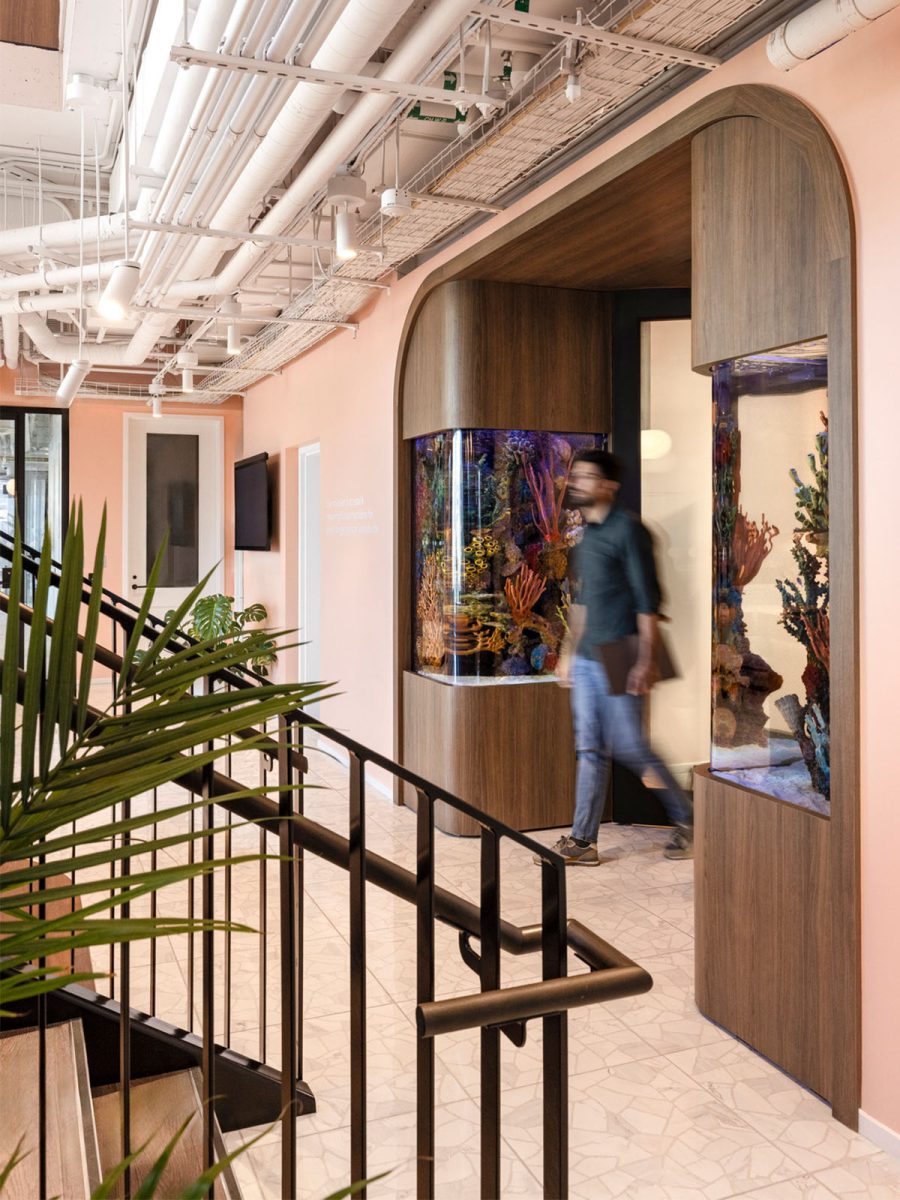
Workplace design plays a key role in urban renewal, transforming both city skylines and local communities. Well-designed workspaces bring wide-ranging benefits to offices, economies and neighbourhoods.
Optimizing workspaces: Office space design directly influences productivity and employee satisfaction. By integrating state-of-the-art technology and flexible design principles, our projects support the evolving needs of businesses and workers alike. Creating adaptive work environments supports a culture of community, collaboration and innovation, attracting top talent and positioning companies at the forefront of their industries.
Economic impact: By transforming iconic buildings and districts, we help create hubs of economic activity. This includes not only direct employment opportunities during construction and operation but also secondary effects such as increased foot traffic that benefits retail and service businesses.
Community and wellbeing: We design spaces that are integrated into the fabric of the city. This means creating accessible, safe and engaging environments that enhance the quality of life for everyone. Public spaces, green areas and amenities are incorporated to ensure that these developments are inclusive and beneficial for all city residents, promoting a sense of belonging and community pride.
Sustainable revitalization: We prioritize green building practices, methodologies and sustainable materials, contributing to a healthier urban environment. The push towards sustainability conserves resources and attracts environmentally conscious businesses, further driving the transformation of urban centers into vibrant, more ecological communities.
Our team was engaged to reimagine The Stack’s communal rooftop terrace that sits atop its 37th floor. Explore the video here.
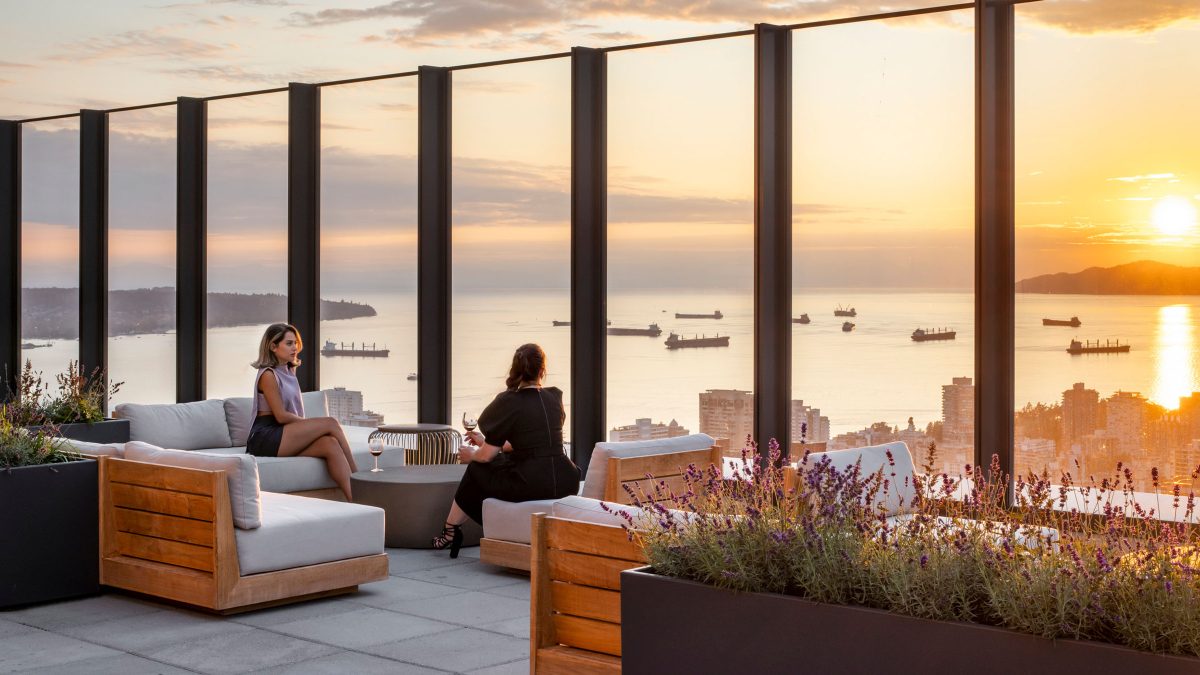
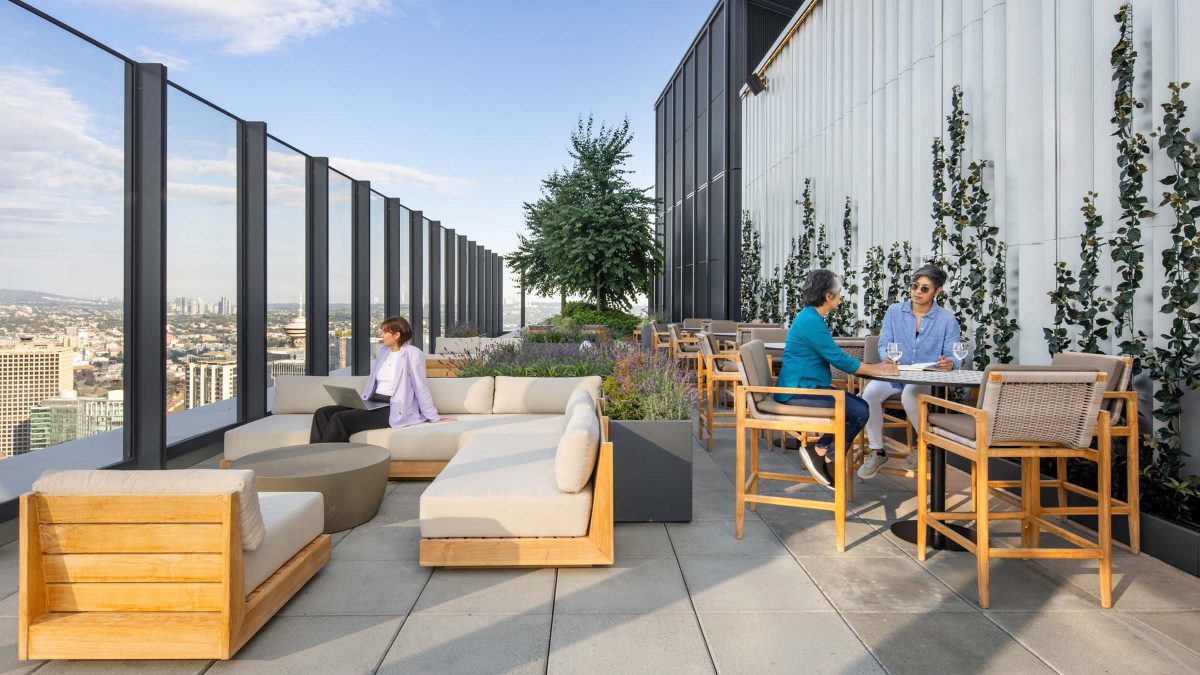
We transform spaces across North America, acting as a trusted partner and collaborator. From Class AAA towers to Class B and C buildings, we apply the same precision and creative vision. By reimagining these spaces, we help businesses grow and communities thrive with dynamic, future-ready environments.
To explore how our transformative approach can elevate your next workplace project, contact us today.