
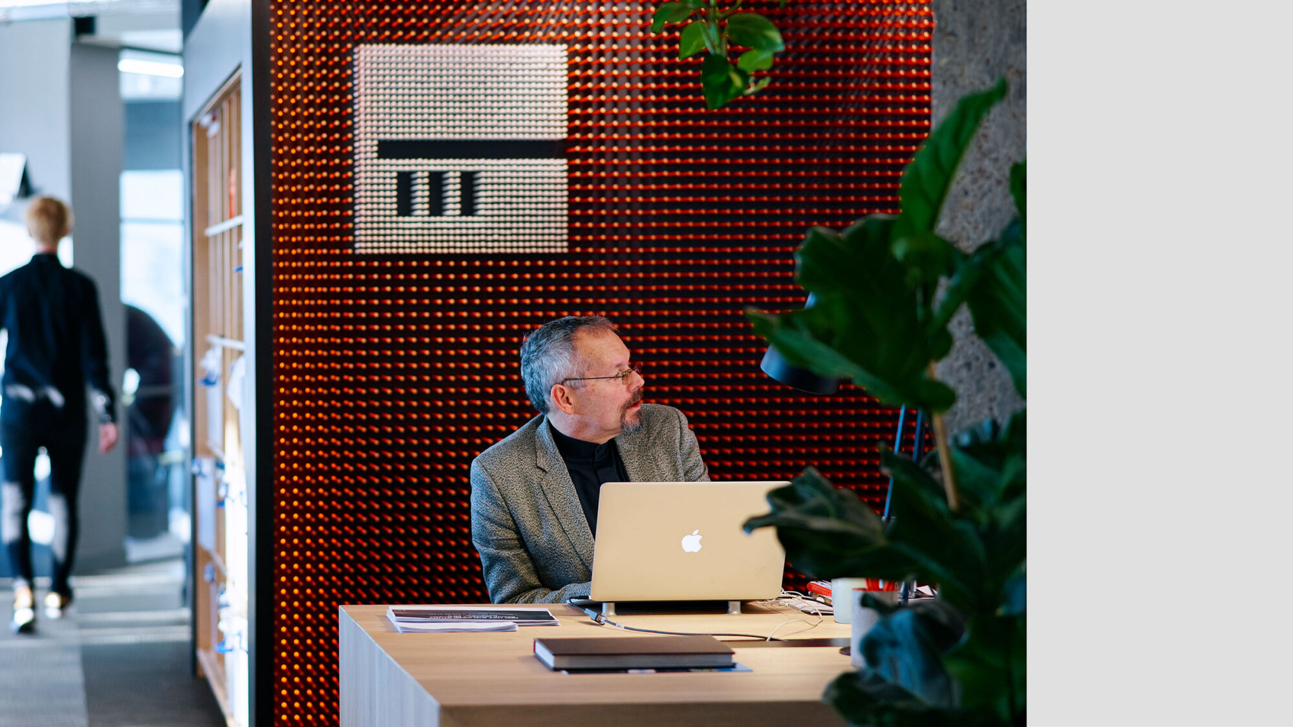



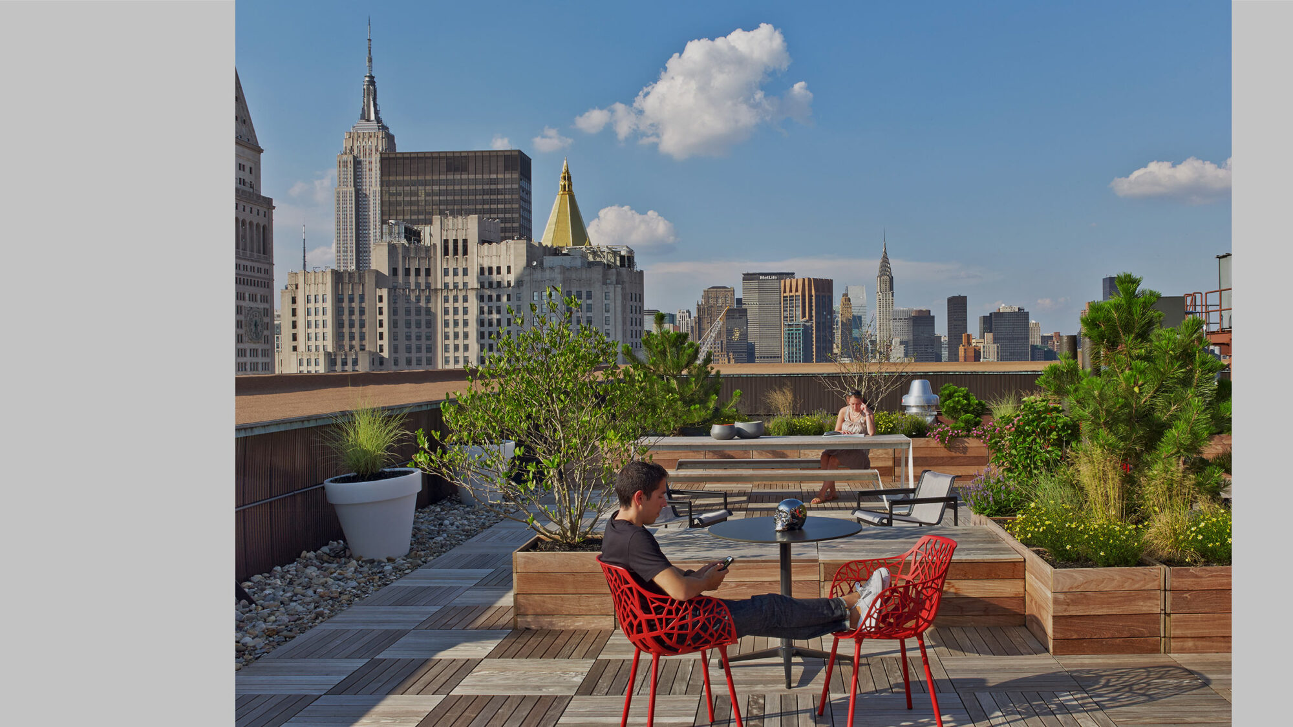
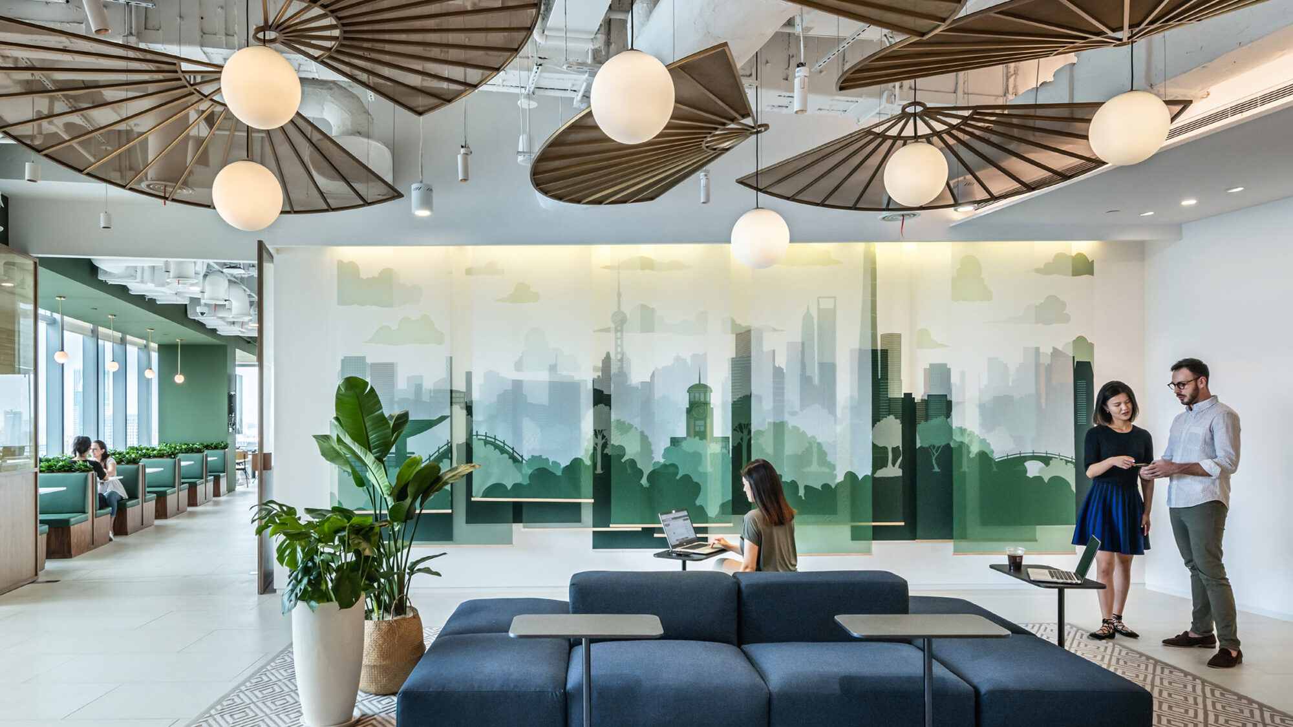



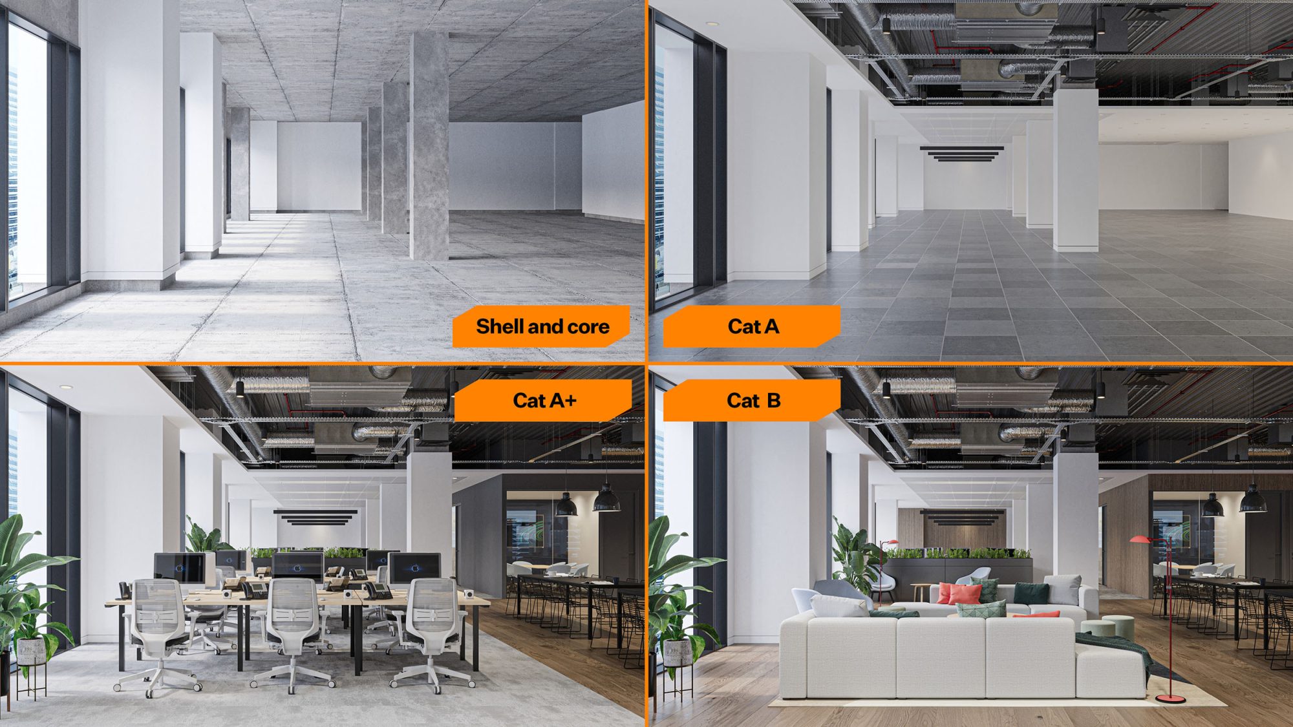 The four categories of office fit-out
The four categories of office fit-out This article breaks down some of the most common terms used in the UK’s office fit-out process. At each stage, we highlight ways to think more sustainably and discuss how to navigate the journey.
Before people move into a new office, a building must undergo office design and construction work to make it ready. This process is known as an office fit-out. The work begins in an empty space, also called the shell. Then, the fit-out involves adding features and functions until it’s ready to inhabit. We give the current condition of the building a category to describe where it is in the journey.
Shell and core is the first stage, which covers the fabric of the building architecture. During a Category A (known as Cat A) fit-out, the landlord or developer adds services like air conditioning, lighting and power. Some landlords then fit out their buildings to a standard called Cat A+, a fully lettable plug-and-play option. Otherwise, a tenant takes over and conducts their own Cat B office fit-out, designed and built to their bespoke requirements.
No official rules regulate the items included at each stage, but here are the generally accepted standards.
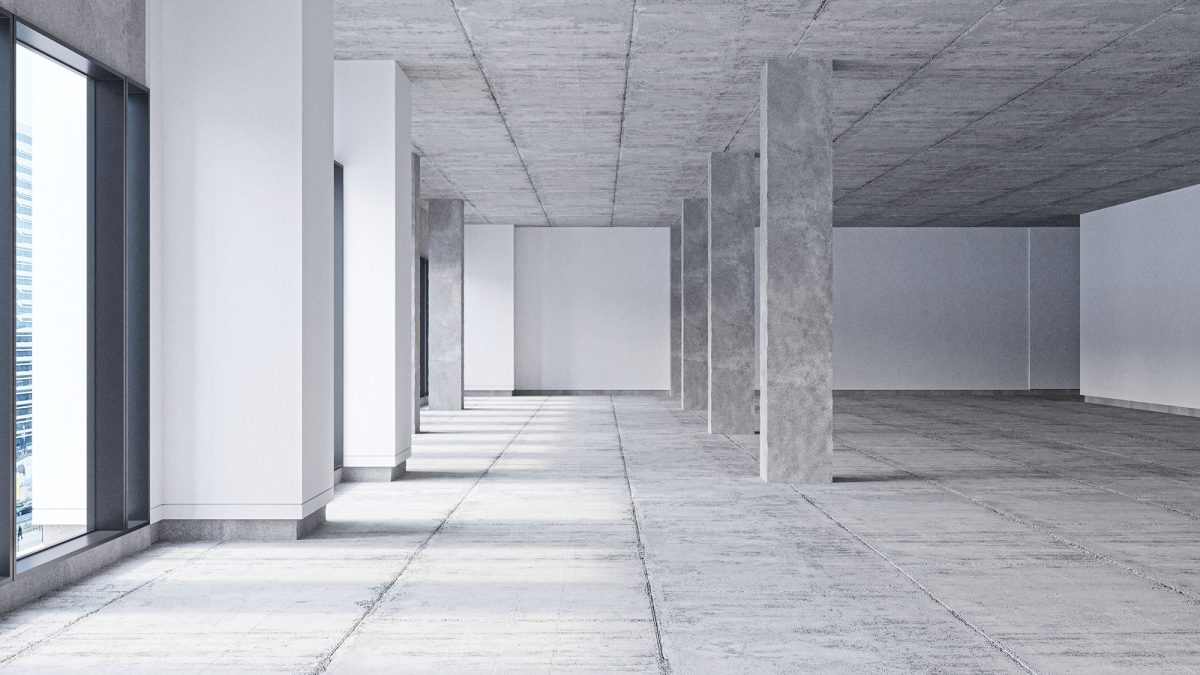 Shell and core office
Shell and core office A shell and core building is also known as the base building. At this stage, the structure is complete, and it’s time for work to start on the inside. The landlord or developer has installed all critical infrastructure required for work to begin on the interior. Usually, they are responsible for everything that tenants share, such as main cooling and heating equipment, fire suppression, staircases, lifts, and common areas.
A shell and core building includes:
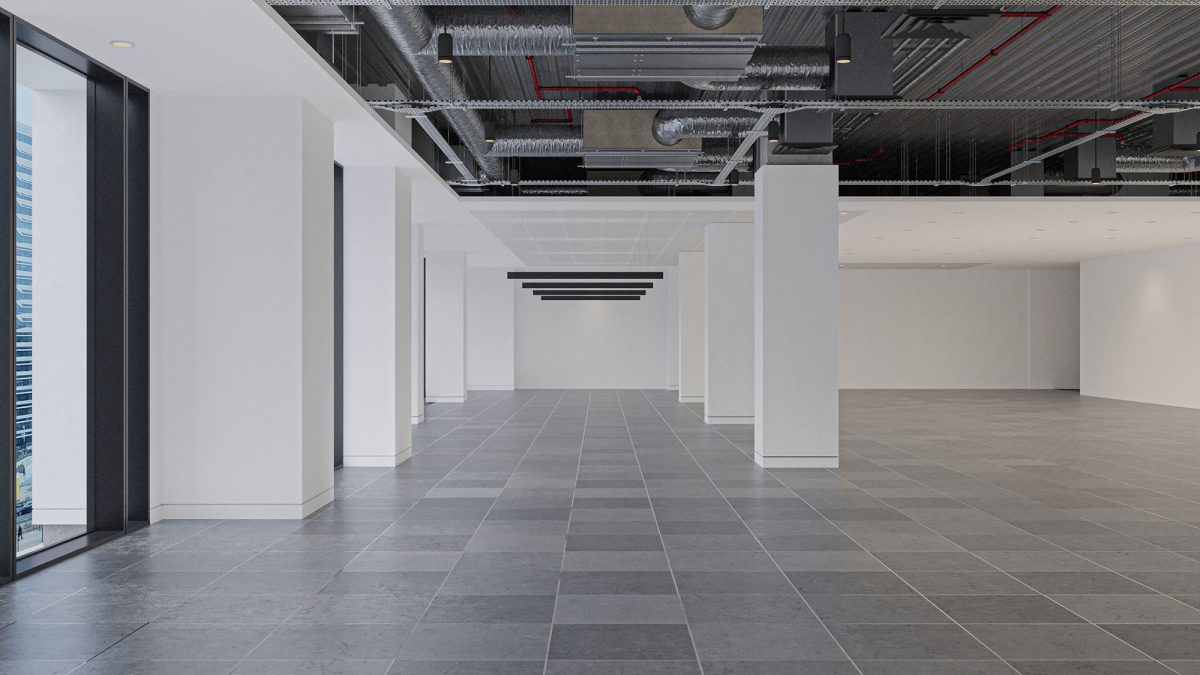 Cat A office
Cat A office A Cat A fit-out involves adding an extra level of finish to the interior space. Landlords use a Cat A fit-out to make the office space more marketable. With added lighting, air conditioning, ceilings and raised access floors, it’s easier for potential tenants to visualise how a fully furnished office will look.
If you lease a Cat A office space, it’s common for the landlord to require you to restore it to the same condition at the end of the tenancy.
A Cat A fit-out includes:
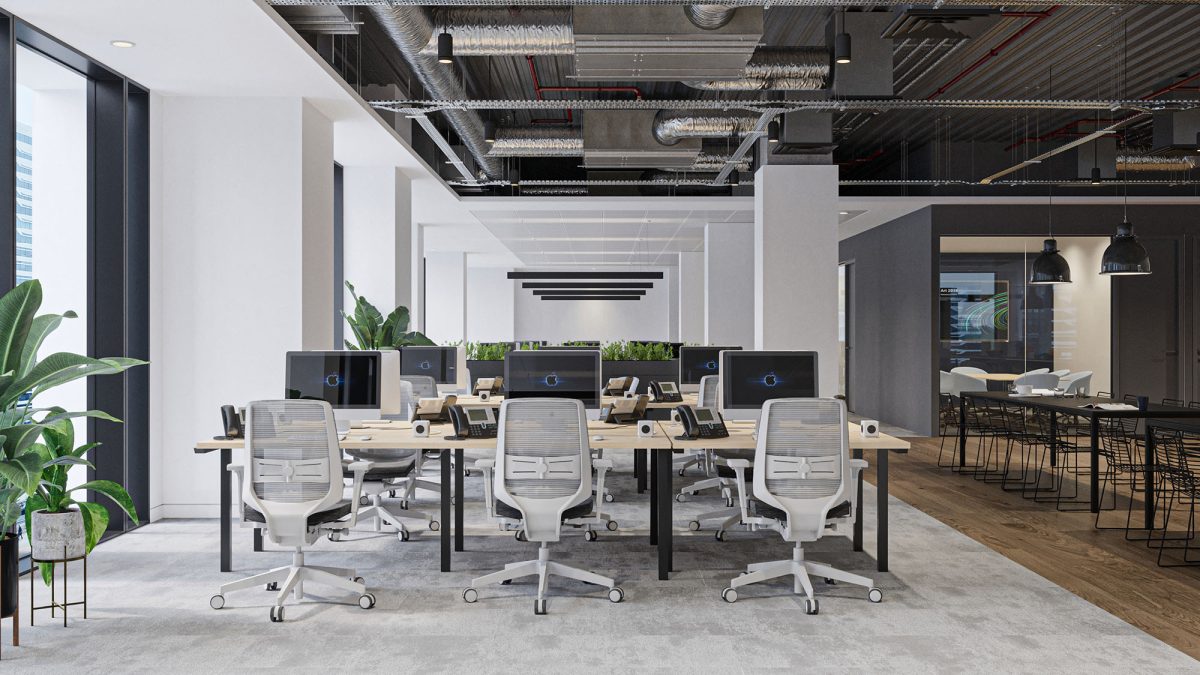 Cat A+ office
Cat A+ office Cat A+ is a plug-and-play option offered by landlords, developers and some coworking providers. It’s often a good choice for flexible or temporary space because it’s essentially ready for a tenant to move in.
However, since it sits between a Cat A and Cat B fit-out, the tenant can’t influence the design beyond adding finishing touches like branding.
Because Cat A+ uses a simple and practical design, it’s also an attractive option for smaller companies or start-ups who may not have access to the capital needed for a Cat B fit-out.
A Cat A+ fit-out includes:
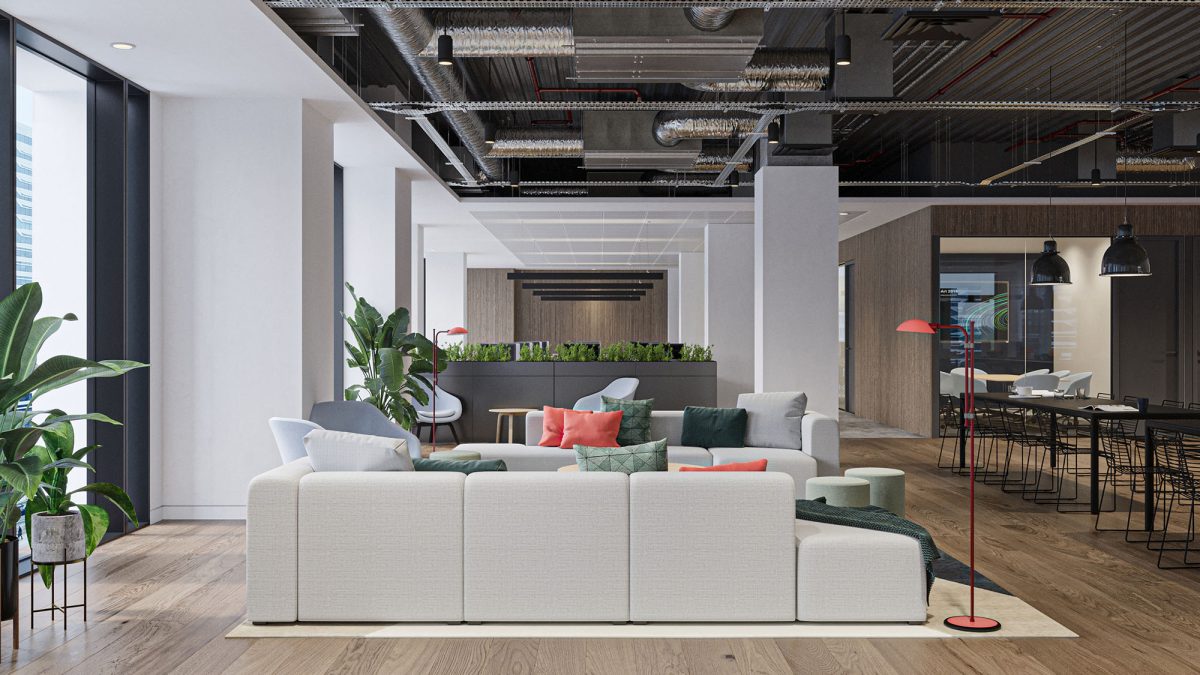 Cat B office
Cat B office A Cat B fit-out is the finishing of the space to the tenant’s unique requirements. It includes everything needed for a fully functioning workplace. Once completed, it’s time to move in to your new office.
During this stage, your office design partner will help you use the space effectively. Together, you will make choices about look and feel, layout and equipment. They will advise you on your budget and help you create an environment that brings out the best in people.
A Cat B fit-out includes:
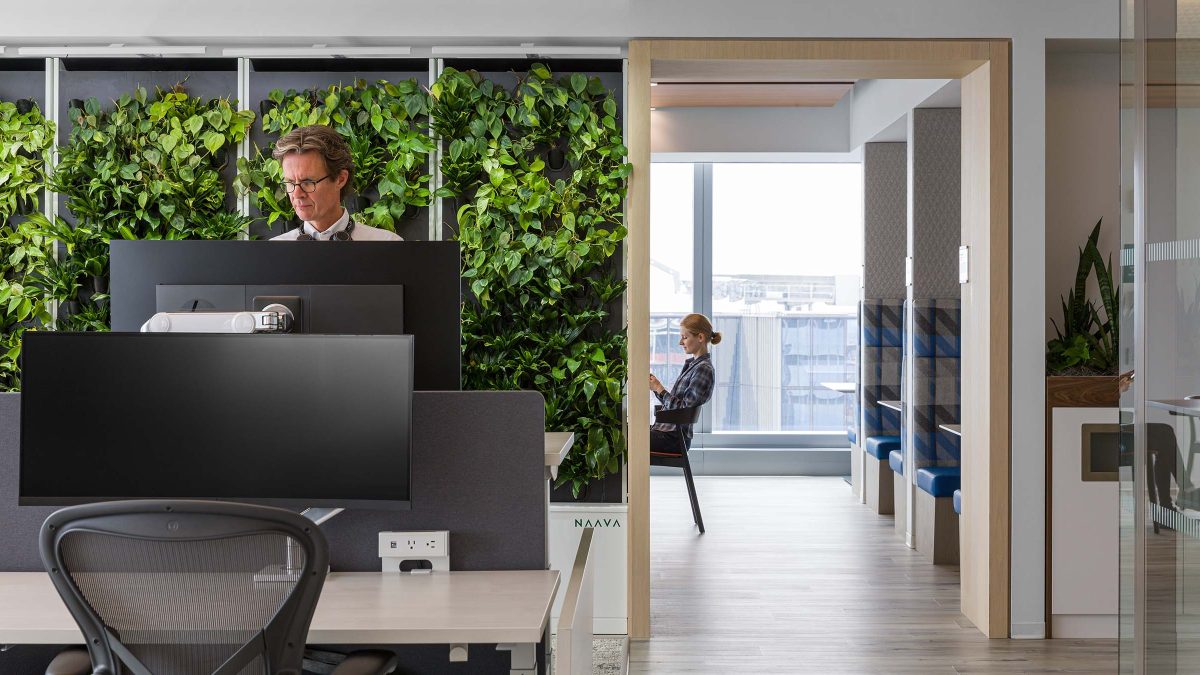 LEED accredited sustainable office
LEED accredited sustainable office 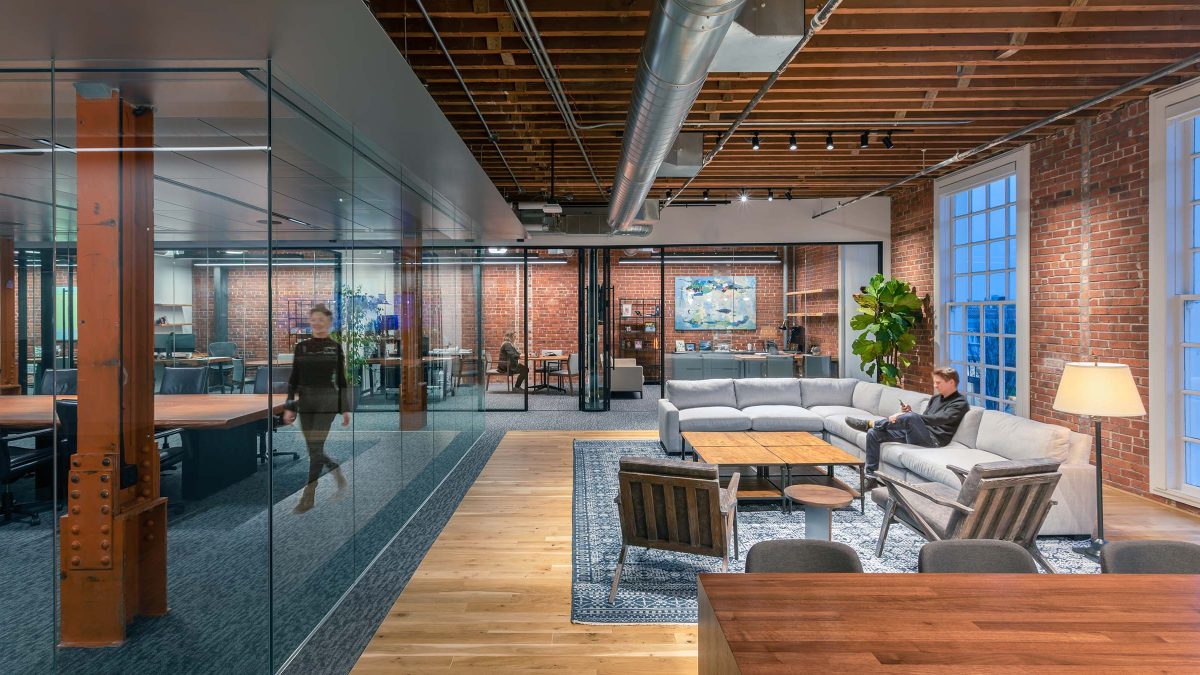 Adaptive re-use of an
Adaptive re-use of an 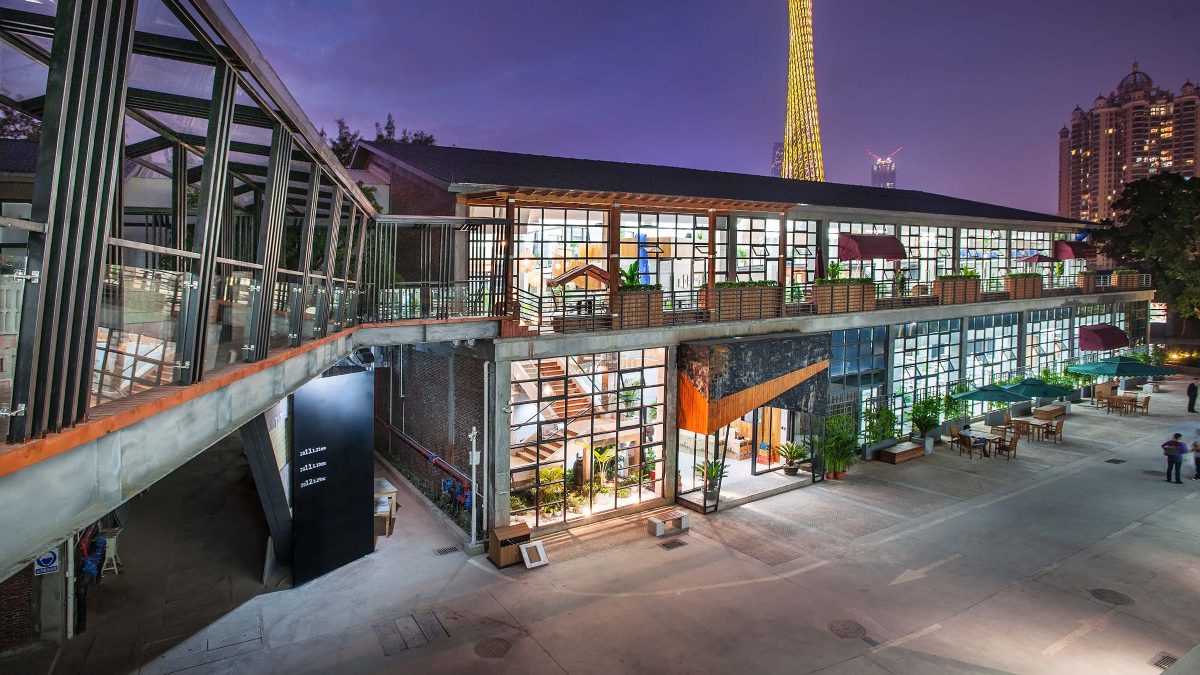 Repositioning of a warehouse building into an office headquarters
Repositioning of a warehouse building into an office headquarters Inefficiency in the office fit-out process causes companies to use more resources than are strictly necessary.
To decarbonise the building industry, we should first consider how to “reduce” consumption – in other words, decide what not to do. In this case, it’s possible to make a net-saving simply by eliminating redundancies built into the system.
Transitioning from a Cat A to Cat B fit-out requires complex adaptions but all too often, the easiest solution is to start again. This cycle has a notable impact on your project’s carbon footprint.
The landlord invests in a significant level of finishing upfront, which has a cost and carbon footprint. Then, the tenant expends additional carbon and capital to modify or remove the Cat A fit-out, only to expend more in order to bring it to a Cat B level of finish.
Instead, the landlord could contribute capital to the tenant, who takes the shell and core straight to Cat B. In this model, there is no waste of temporary finishes – the fit-out includes only what the tenant needs.
This method could result in a slight increase in the project schedule. However, it’s far more efficient from a sustainability stance and will result in fewer concessions on design. Additionally, the landlord doesn’t need to market their space because they have a tenant before the shell and core construction completes.
It’s worth engaging a design firm early to help you navigate critical decisions. Working with a partner who understands your business needs creates several opportunities:
At the end of the lease, the tenant moves out, introducing another sustainability issue.
In many markets, the tenant must return an office to its original condition at the end of a lease. As a result, they dispose of another interior at the end of their tenancy.
Once reinstated, the Cat A space is likely not valuable for the next tenant, who will probably begin the cycle again. It’s possible to significantly cut waste from the fit-out process by removing the requirement to reinstate.
Tenants have the power to change the industry. Consider adding a clause to the lease that replaces reinstatement with a capital contribution.
As part of our climate action plan, Gurvinder Khurana is collaborating with industry peers on a proposal to strengthen government regulation in this area.
The most sustainable thing you can do is to reuse as much as possible between office fit-outs.
Suppose a tenant leaves their fit-out in place at the end of the lease. Instead of reinstating the existing conditions, the new office could reuse some of the current design. The current tenant could contribute towards the modification costs of the next one, removing the need for a Cat A fit-out entirely.
As a result, it’s possible to use more durable materials. Materials with a longer lifespan could either be taken to the tenant’s next office or re-used by the tenant taking over the lease.
If you are in the process of looking for a new office space or working through your office design requirements, you will also need to navigate the complexities of the fit-out process.
We can help you make informed decisions about your building search, office design and fit-out, so get in touch to speak with our London team.
Associate Director, Design
Global Director